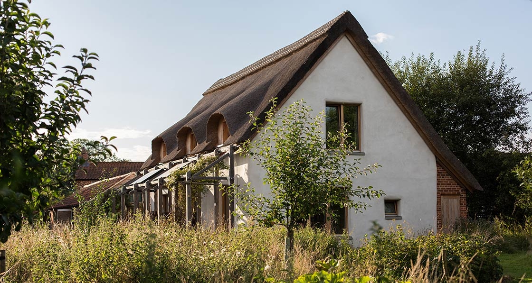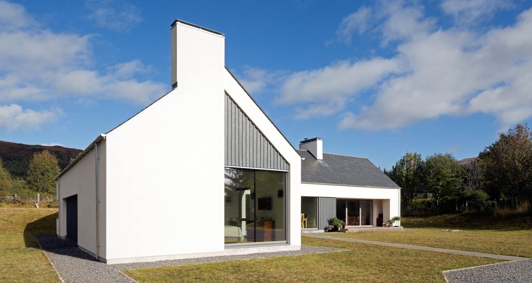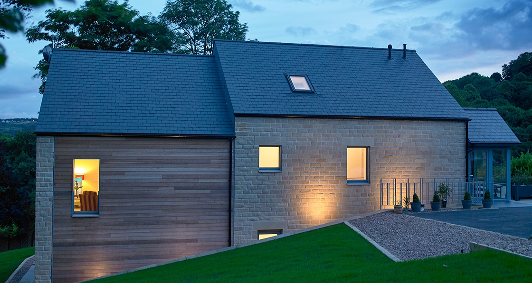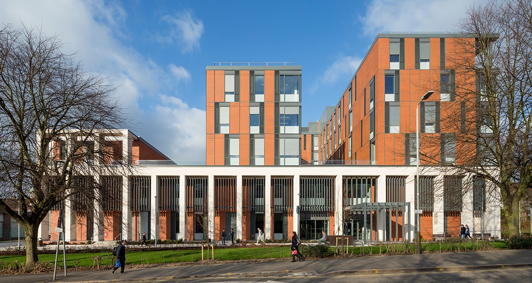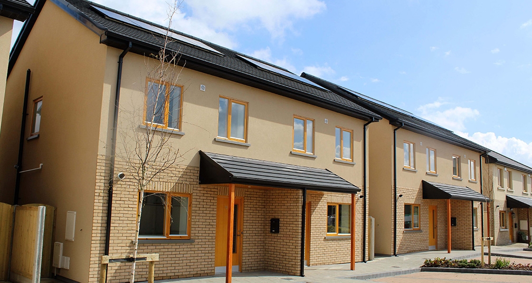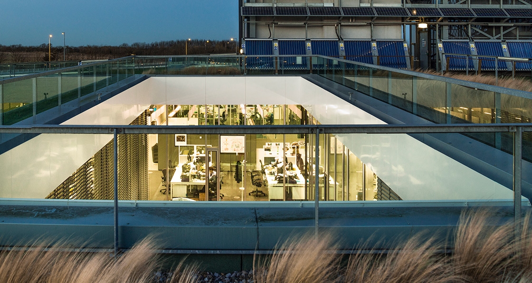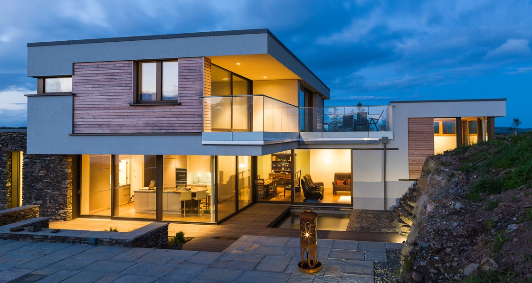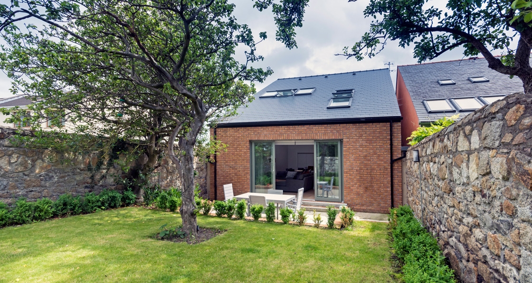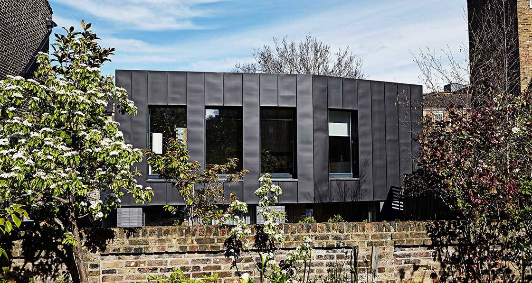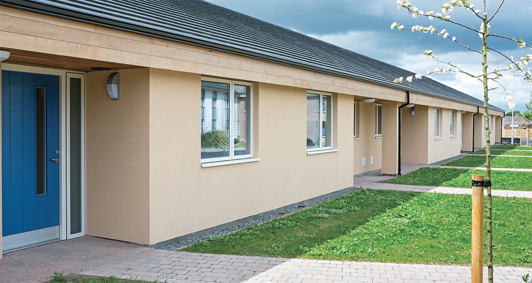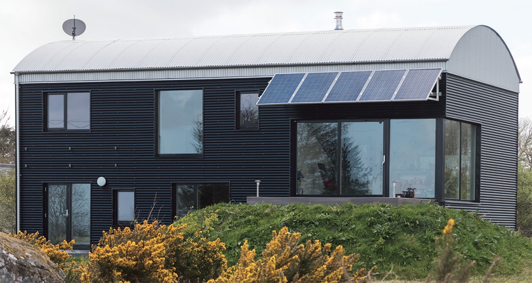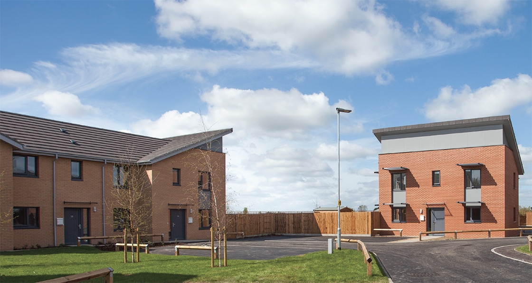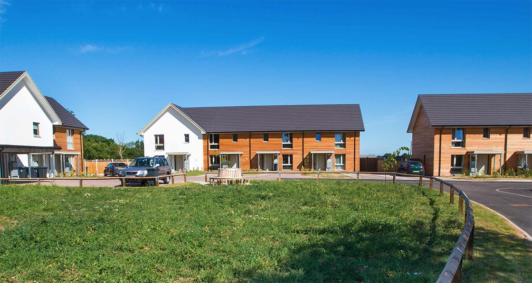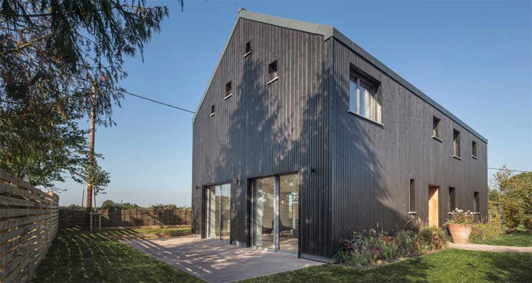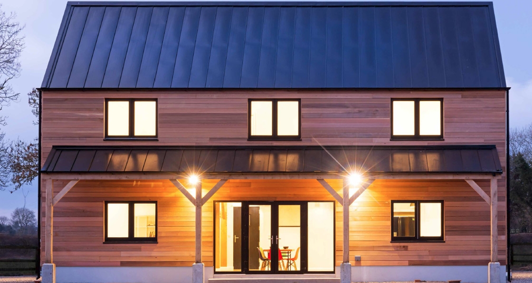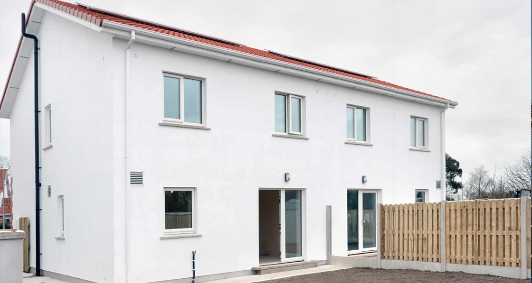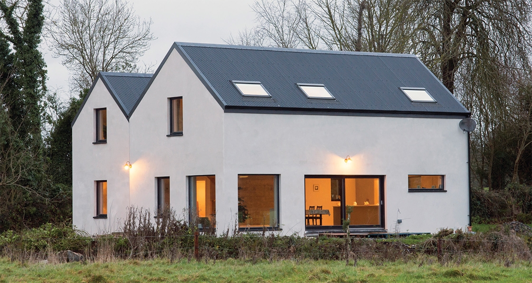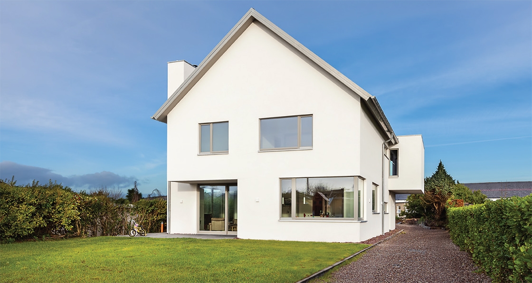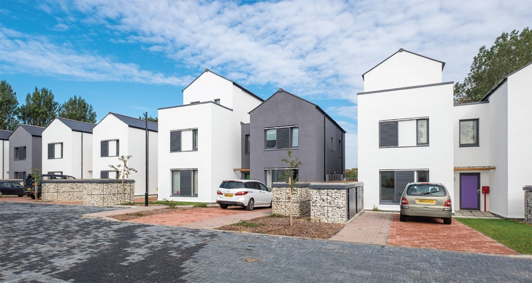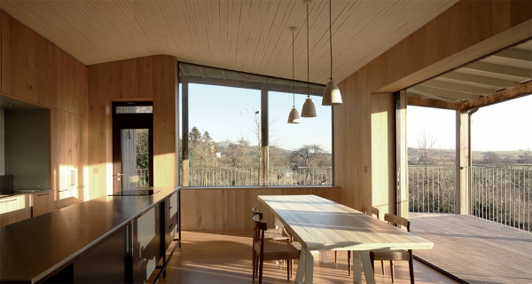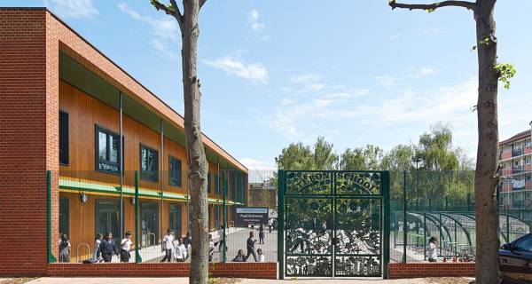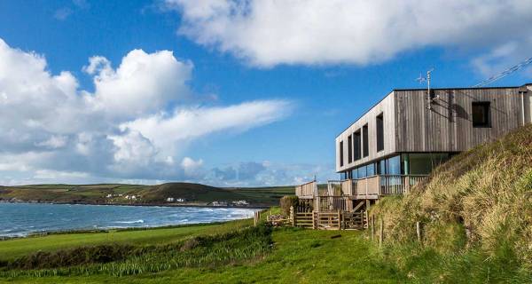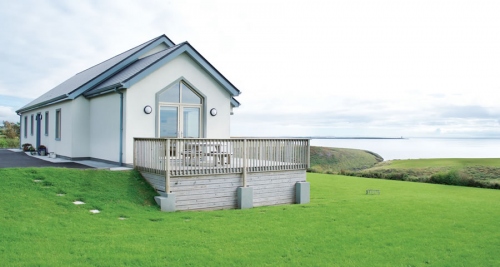Norfolk straw-bale cottage aims for passive
Passive house design is often seen as belonging to the world of hi-tech construction — perhaps unfairly, seeing as it emphasises a good building fabric over bolt-on technologies. Straw-bale construction, meanwhile, is usually regarded as the preserve of only the most committed, do-it-yourself eco-builders. To some these two approaches appear to be chalk and cheese, but in fact they are inherently compatible, and more and more projects are now combining the maths-centred approach of passive house with the extensive use of natural materials. In the first of a series of case studies on passive straw-bale dwellings, Lenny Antonelli spoke to architect Fran Bradshaw of Anne Thorne Architects, who designed and built a straw-bale home for herself in Hickling, Norfolk two years ago — and aimed to meet the passive house standard while doing so, with only a single infrared electric panel as the building’s sole active heat source.

