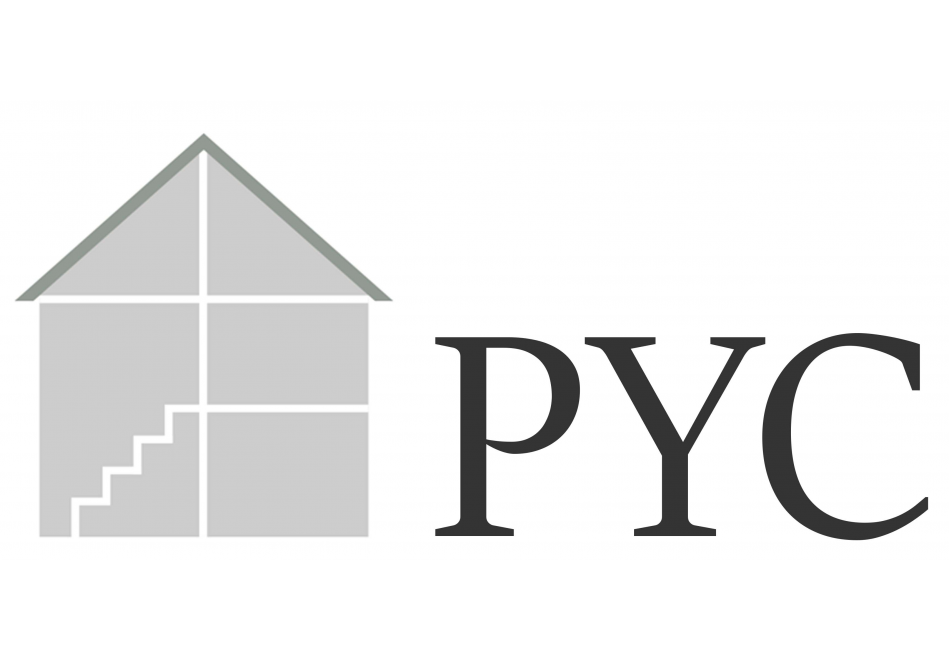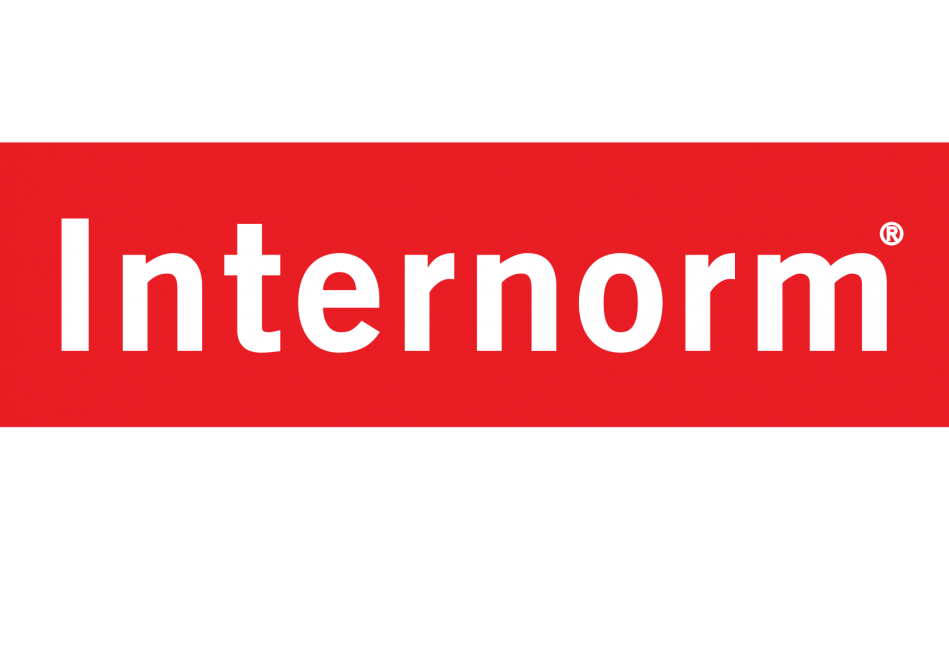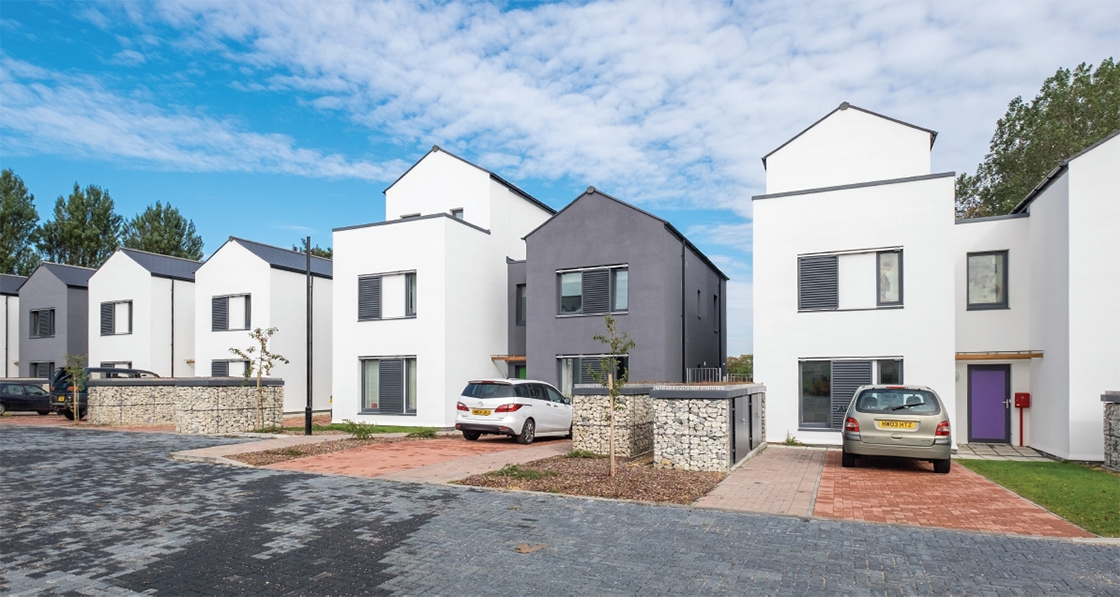
- New build
- Posted
Isle of Wight development goes passive against the odds
This new development of 28 units brings affordable passive housing to the Isle of Wight, bolstering the island’s bold eco ambitions while embracing a traditional seaside aesthetic.
Click here for project specs and suppliers
This article was originally published in issue 14 of Passive House Plus magazine. Want immediate access to all back issues and exclusive extra content? Click here to subscribe for as little as €10, or click here to receive the next issue free of charge
The Isle of Wight is a pretty rural island, and preserving its attractive environment is important to residents, not least because it helps to bring in the island’s many tourists. However, for a number of years now the island’s environmental ambitions have been global as well as local. In 2008, the Isle of Wight Council signed up to the ambition for the island to have the lowest carbon footprint in England by 2020.
When Southern Housing decided to redevelop a 1.5 acre site on the island to create new and much needed affordable homes, the council translated words to action by giving fi nancial support to enable the landlord to build the homes to the passive house standard.
Southern Housing had always wanted to use a fabric-first approach for the 16 houses and 12 apartments, because the approach offers high environmental performance while also benefi ting residents by giving them signifi cant and long-term savings on their energy bills.
However Southern Housing was also aware of the Zero Carbon Hub’s reviews into the real-life performance of low energy buildings. “In terms of their energy use, air quality and thermal comfort, these reviews found that the benefi ts of the design intended didn’t appear,” Southern Housing development manager Andrew Hulmes explains. Passive house was chosen to avoid this performance gap, and ensure that residents would have running costs that were genuinely low.
“Our initial estimation is that by building to passive house the scheme could altogether save up to £25,000 a year in energy costs, with some residents being able to save up to £900 in a three-bedroom home.”
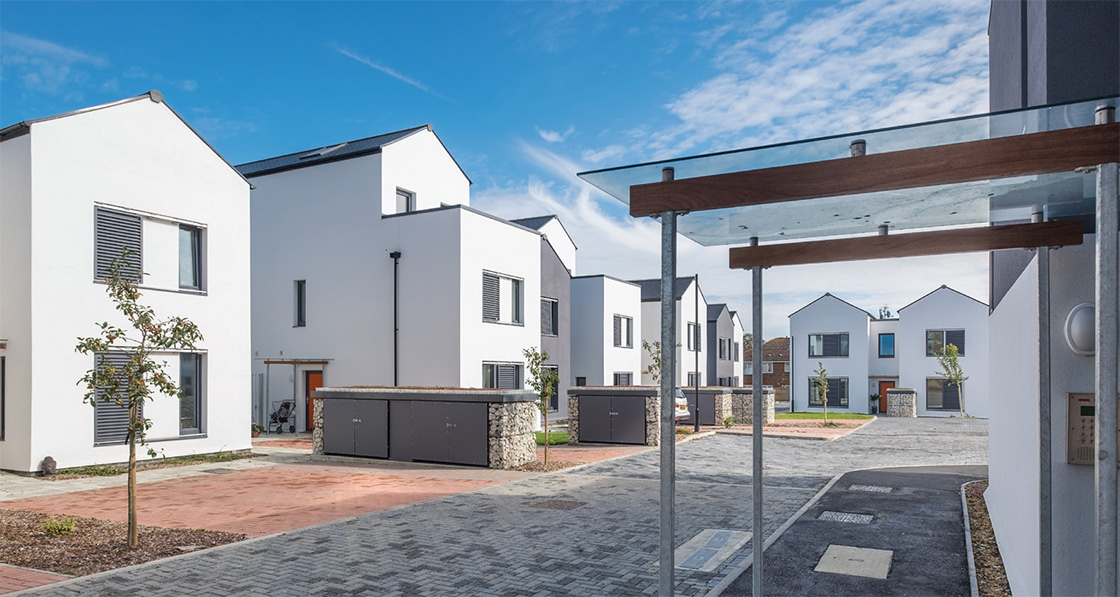
Passive house also removed the need to provide expensive renewable technology to meet sustainability goals. Local authorities often encourage — sometimes even require — communal heating using CHP or biomass in larger schemes, but Southern Housing were clear that they wanted the fabric to do the work. As Andrew Hulmes explains: “Doubts about the use of micro-renewable energy technologies had arisen. Based on our experience, high management costs around central boiler systems neutralise any energy efficiency savings.
“But the Isle of Wight Council was fully receptive when we presented our plans to build passive house homes and actively supported our approach, delivering funding to cover the additional cost in line with the island’s sustainable development strategy, ‘Eco Island’.”
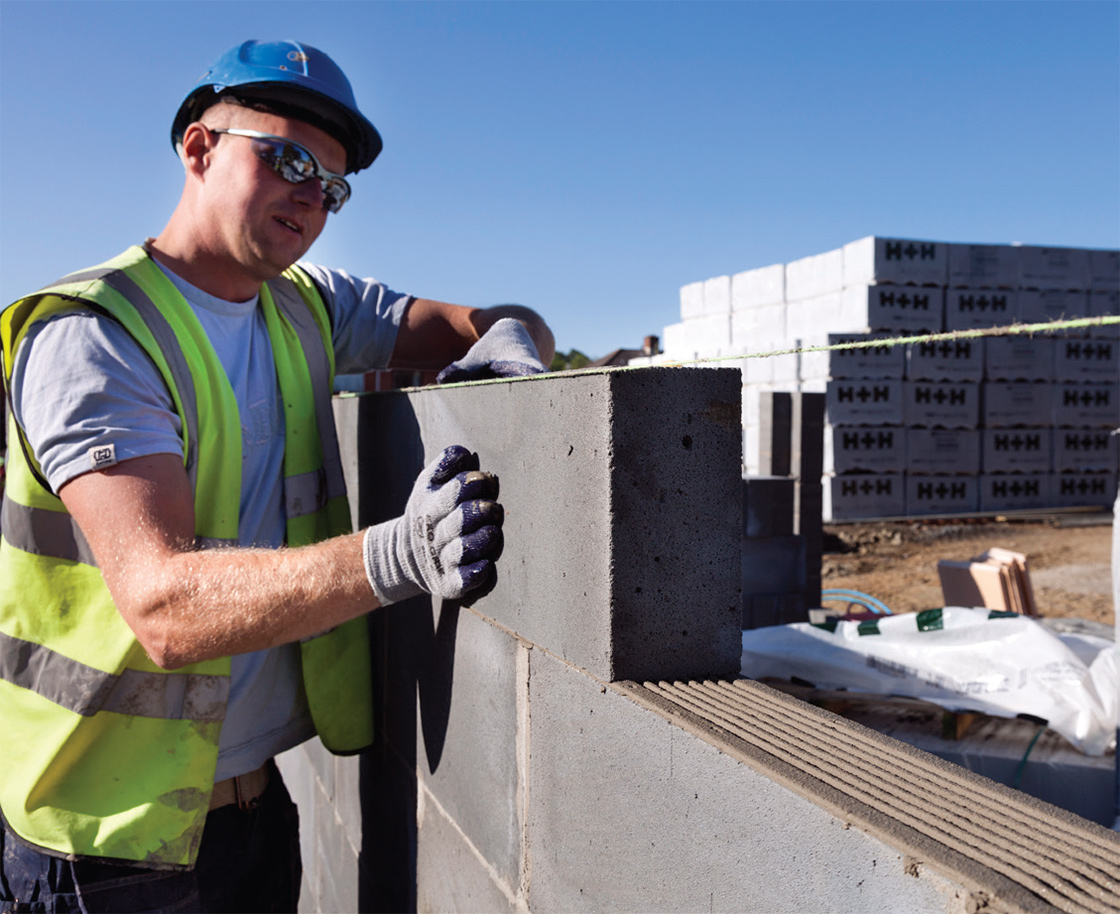
The units are constructed from Celcon thin-joint blockwork, and this enabled the walls to be built very quickly as the mortar starts to set within 15 minutes
The new development still needed to respect the rural surroundings however – even though some of these considerations complicated the drive to slash heat demand and achieve passive house.
As Andrew Ogorzalek, director of PCKO, the scheme’s architects, explains: “The main challenge was [getting the] design to fi t into the locality. We wanted to retain the distant views and a permeable look, in keeping with the setting, which is mainly detached houses in gardens. Terraces would have been more economical and would have made it easier to achieve passive house, but would not have been quite right, so instead we have pairs of semis that resemble detached houses.”
The forms of the individual buildings are not as simple as they could have been, featuring double-pitch roofs and flat-roofed sections: “The mass of the houses is broken into smaller elements to fit the scale of the surrounding buildings,” Andrew Ogorzalek explains.
There is no doubt that a form like this makes achieving passive house more challenging than a terrace, or even than semi-detached houses with a more simple form, and PCKO worked closely with passive house consultants Warm to ensure the energy targets were met.
“The form was a challenge. We would have preferred terraces, which are a much more efficient form,” Warm’s Karl Parsons agrees. “In fact these are the third iteration of the houses; the first designs we saw were less optimised, so we went back with suggestions.”
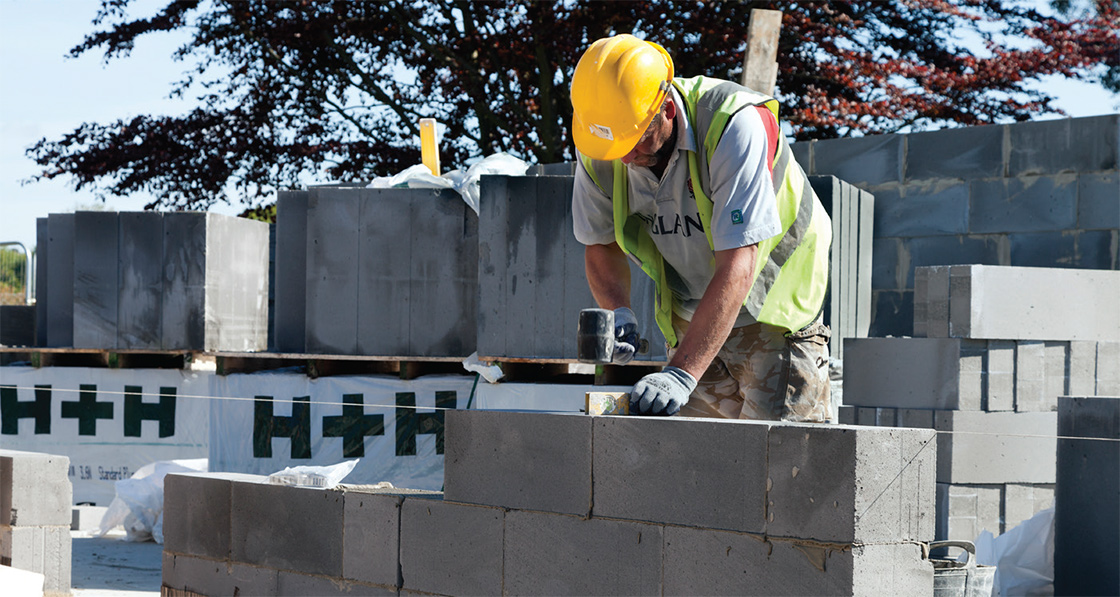
However the architects’ original intention was preserved through the iterations. Parsons continues: “The houses vary from a form factor of 3.2 to 3.7; these figures are certainly far from what we’d usually aim for, but we were working within quite a specific design aesthetic that the architects felt to be appropriate for the location.
“We worked the design hard, we had to. We had to push the thermal performance as far as we could, squeezing the U-values of opaque elements, choosing doors and windows from separate suppliers to maximise the performance of each, ensuring MVHR duct lengths were kept to an absolute minimum. I like to leave a wider margin of safety under the space heating demand targets; they had to be narrower than usual.”
Parsons adds that although they did not have the benefit of PHPP9 for this design, it might have made the design easier — Warm have found the new software really helpful on another scheme involving small units with high occupancy, as is characteristic of social housing in the UK.
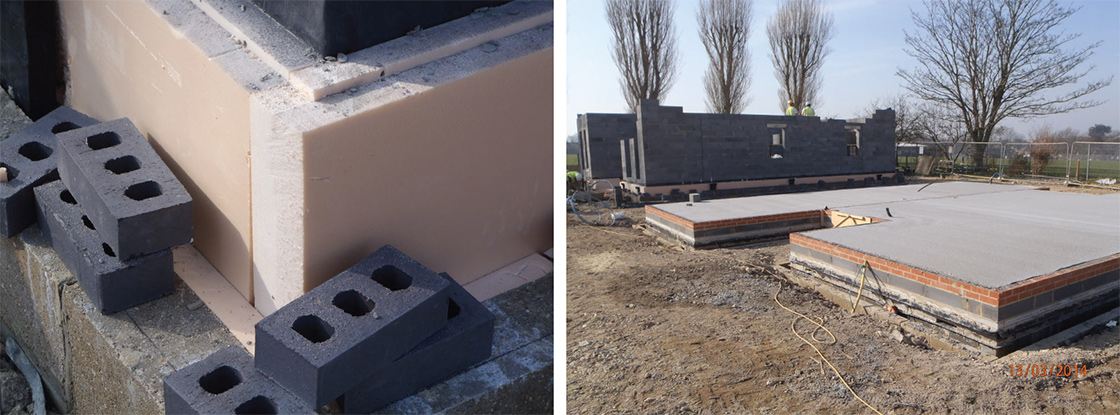
The ground floor consists of beam and block construction with 250mm Kingspan Insulation UK Kooltherm K3 insulation, and a concrete slab over
The Cameron Close units feature cathedral roofs, with skylights over the stairwells, bringing in extra natural light to help save on electricity and provide rapid purge ventilation in hot weather.
Skylights over stairwells are not always popular with contractors, who will have to be working at height over a void. However the team from Stoneham Construction, who carried out the build, took it in their stride. “It’s fiddly, because you end up with a scaffold tower that’s then in everyone else’s way, but it isn’t difficult,” says site manager Nigel Meaden.
And the effort was worth it, Andrew Ogorzalek believes: “These have ended up being one of the most-liked aspects of the design.” He adds: “The builder was very good, very diligent with the principles of building to passive house.”
Karl Parsons’s former colleague at Warm, Jon Trinick agrees — he says that when a passive house is complicated or close to the margins of compliance, success is more dependent than ever on the quality of construction — “and the contractor helped by being awesome.”
At Cameron Close, the units are constructed from thin-joint blockwork, an option chosen by the contractor. Fortunately external insulation with render was not a planning issue in this instance because the island has quite a characteristic ‘sea-sidey’ aesthetic, with little exposed brickwork.
“We went for a masonry construction as we could parge the inside which made it easier to reach the airtightness target,” Meaden explains. “Our bricklayers had never used these particular blocks, but had training from manufacturer H+H to get them underway. Once the build got going, the team embraced it and enjoyed using it as a system.”
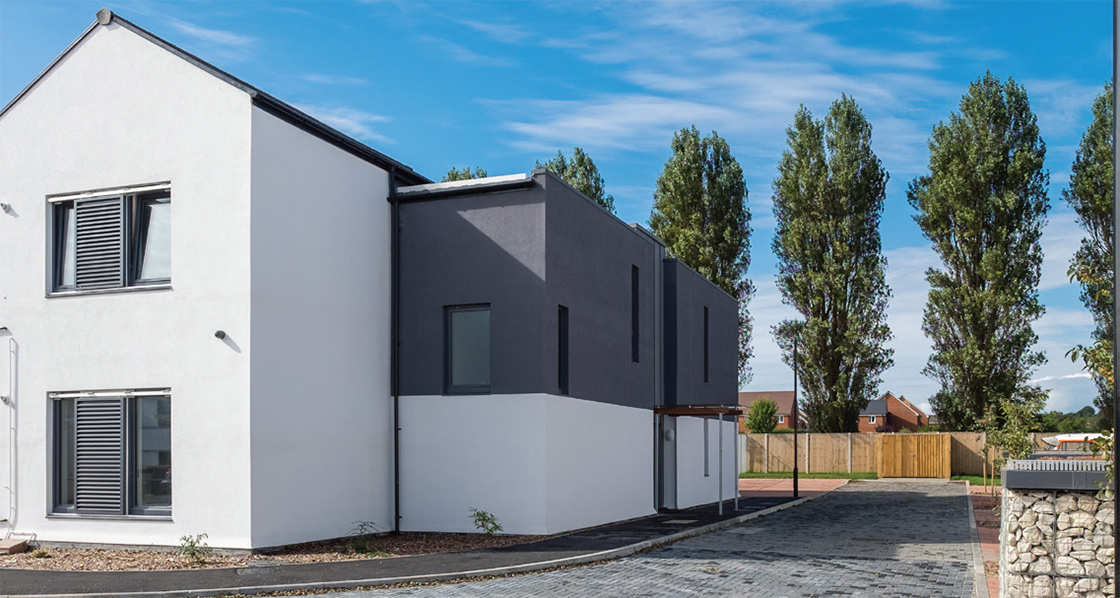
Sliding shutters were installed on the windows to provide shading and reduce the risk of overheating in summer
“There is an accelerant in the mortar which means you can lay more courses at a time. The mortar goes off in 15 minutes so you can just keep building, and are not restricted to a particular amount in a day.
“You do have to be more accurate with the setting out, you have to get the bottom course spot on — but then it is hard to go wrong. With the thin joints you get a really accurate build, there is a band saw to cut the blocks which gives a perfect finish — this is very helpful in a passive house build where everything needs to be so precise.”
Although the overall glazing on the houses is not the kind of extravagant overheating-waiting- to-happen seen in some high budget builds, the risk of overheating from summer solar gains did have to be carefully considered, not least because the Isle of Wight is one of the sunniest places in the UK.
The windows are quite tall, and this makes it harder to shade them effectively with brise soleil – they would have had to be about one metre deep to be effective, which was not realistic.
Instead the design team opted for sliding shutters. “Shutters brought their own complications; there is a risk of thermal bridging with mountings, and as they were inset to lie flush with the render, there is less insulation behind them – there’s always something to think about,” says Karl Parsons.
“We don’t usually use shutters because contractors are not that keen on installing them but they can be more effective, especially where east/west gains are an issue, as on some of the windows here. And I must say, they do look nice on these buildings.”
It remains to be seen whether the residents use the shutters as intended. In other passive house projects it has been observed that shutters are sometimes used more for privacy than for summer shading; if left closed during the heating season this would tend to hinder rather than help the thermal performance by blocking out winter solar gains.
However Warm are remaining involved post-occupancy, to carry out monitoring for Southern Housing, who want to find out how much energy residents are using, and explore how this fabric-first approach can be replicated in future schemes.
“This means if we find residents are having teething troubles, hopefully Southern and ourselves will know and be able to discuss how to live in the homes, and deal with issues as they arise,” says Parsons. Hopefully the tenants won’t be getting upset, and we will be getting useful data.”
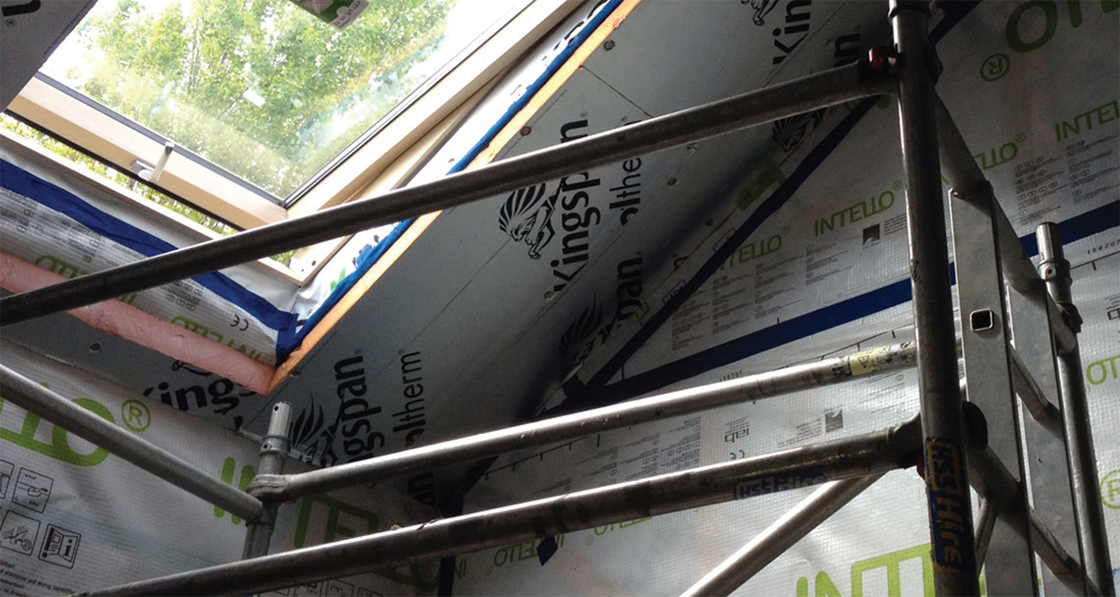
Kooltherm insulation at cathedral sits on Intello membrane
Warm have already run staff sessions for the maintenance and customer care teams, introducing them to passive house, and in particular explaining how to use the MVHR.
Excluding infrastructure, external works and prelims, the build came in at £1,333 per square metre. There was an estimated additional capital cost of about 7% (about £10,000 per unit) that related directly to passive house, which was covered by the Isle of Wight Council.
Southern Housing says these figures represent a 9% increase over Code 4 and 20% over England’s building regulations: “Cameron Close was always going to be built to a higher specification, even before we decided to build to the passive house standard,” Andrew Hulmes explains. The result is something that everyone is very pleased with. “The quality of the homes is very high due to the attention to detail given both to passive house design and construction,” Hulmes says. The development is now part certified, with the remainder pending.
Although terraces would have been easier — and possibly cheaper — to build, this doesn’t mean the consultants at Warm feel it was wrong to build these houses the way they did. Karl Parsons’ former colleague Jon Trinick, who did a lot of work on the design before Karl took over, comments:
“At one extreme, passive house developments can be driven by cost-effective compliance with the passive house standard — depending on their vision, this may require significant compromise from the architect.
“At the other extreme, the architect may have a strong vision for the site and buildings that is at odds with a cost-effective passive house solution, and the energy consultant must compromise. This was the case with Cameron Close.”
Jon Trinick adds that some people had been concerned that Cameron Close, by not embracing the most cost-effective building forms and completely optimised glazing, might be dangerous to the adoption of the passive house standard and the perception of its affordability. However, he disagrees:
“It shows what is possible — it shows the extreme of what can be achieved in terms of a housing association building passive house certified houses with an architect who sticks to their vision for the development.”
Selected project details
Client: Southern Housing Group
Architect: PCKO
Structural engineer: Conisbee
Passive house consultant: Warm
Project management: Calford Seaden
Contractor: Stoneham Construction
Mechanical contractor: Clarke’s Mechanical
Electrical contractor: Trevor Jones Contracting
Aerated concrete blocks: H+H UK
External wall insulation: Wetherby Building Systems
Thermal breaks: Green Building Store/ Marmox
Windows: Munster Joinery
Roof lights: DVS & Fakro
External doors: Ecohaus Internorm
Airtightness membranes: PYC Systems
Window shades: Renson
Gas boilers: Valiant
MVHR: Zehnder
Additional info
Building type: 16 semi-detached houses in eight pairs and one block of 12 fl ats. Specific performance data is for numbers 12 & 13.
Location: Cameron Close, Freshwater, Isle of Wight
Completion date: August 2015
Budget: Total scheme costs circa £4.9m
Passive house certification: Part certified with remainder pending
Space heating demand (PHPP): 14.4 kWh/m2/yr
Heat load (PHPP): 9 W/m2
Primary energy demand (PHPP): 98 kWh/m2/yr
Environmental assessment method: Code for Sustainable Homes level 3
Airtightness (at 50 Pascals): 0.48 ACH
Energy performance certificate (EPC): B 84-88
Thermal bridging: Details developed to minimise thermal bridging, concentrating on critical junctions and window installations. Thin joint blockwork with external insulation used in order to provide a continuous wrap of insulation. Marmox Thermoblock used to minimise thermal bridging at party wall, internal wall and the perimeter. Compacfoam used to optimise door thresholds and to provide a thermal break at shutter bracket mounting points. Therm modelling used extensively to evaluate design options.
Ground floor: Beam and block floor construction with 250mm Kingspan Kooltherm K3 insulation, and a concrete slab over. U-value: 0.077 W/m2K
Walls: Wetherby external insulation system Rendered 230mm Kingspan Kooltherm K5 insulation on 200mm Celcon Thin-Joint block, with a parge coat internally and plasterboard fi nish over a services cavity. U-value: 0.076 W/m2K. Where external shutters are fi tted the insulation drops to 150mm, with a resultant U-value of 0.108 W/m2K.
Roof: The main roof construction consists of fi bre cement slates on timber rafters, with 600mm Rockwool insulation at ceiling level, a taped plywood airtightness barrier and services voids under, with a plasterboard finish. U-value: 0.066 W/m2K. Cathedral roofs use the same roof finish, but with 150mm Kingspan Kooltherm K7 between the rafters, 50mm Kingspan Kooltherm K18 below the rafters, and a plasterboard finish. U-value 0.144 W/m2K. Flat roofs consist of a single ply membrane over Kingspan Thermataper TT47 insulation tapered to achieve a 1:60 fall, over an 18mm plywood deck on 219mm Easijoists forming a services void, with a plasterboard finish. U-value of 0.107 W/m2K.
Windows: Munster Joinery Passiv Aluclad windows and Internorm KF410 (with P2 Foam) doors, all triple glazed. Fakro FTT U6 triple glazed roof lights. Overall glazing U-value of 0.84 W/m2K.
Heating system: Vaillant EcoTec Plus 824 condensing gas combi boiler with wet radiator system.
Ventilation: Zehnder Comfoair 200 MVHR system, Passive House Institute certified as 92% efficient. Effective heat recovery efficiency as installed 86%.
Image gallery
Passive House Plus digital subscribers can view an exclusive image gallery for this article. Click here to view




