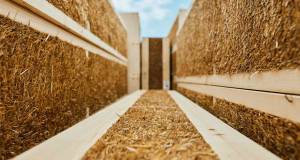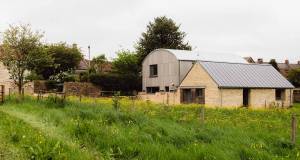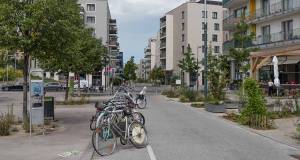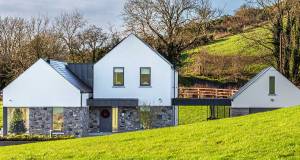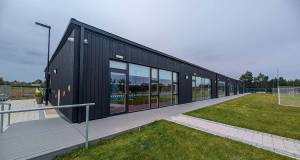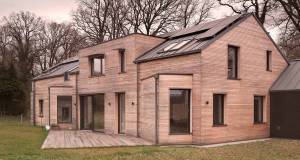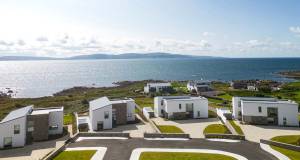News
#BuildingLife Series: Director at CORA Consulting Engineers, John Casey
In each edition, Passive Plus Plus profiles leaders in construction and architecture who have endorsed the Irish Green Building Council’s call to address the environmental impacts of buildings across their entire lifecycle.
Green homes and finance join forces for growth
Certified green homes are becoming mainstream across Europe – boosted by collaboration from experts in green building and finance. Smarter Finance for EU (Smarter4EU), a pan-European initiative dedicated to the creation of a mainstream European green housing market, announced a range of new initiatives at the “Banking on Green Homes" event in Madrid, on 28 May.
Hotel demolition judicial review could set embodied carbon precedent
A Fingal county councillor has been granted leave to pursue a judicial review of the planning board's decision to allow demolition of the Deer Park Hotel on Howth Demesne.
ZEB Summit celebrates Irish passive progress
The rapid rise in the uptake of the passive house standard in Ireland in recent years was centre stage at ZEB Summit 2025 – with international visitors taken aback by Ireland’s progress.
Irish and British associations unite for conference as passive house explodes
The 2025 UK and Ireland Passivhaus Conference, themed Climate Emergency: The Passivhaus Solution, is set to bring together hundreds of sustainable building professionals in Belfast this October.
IGBC launches case studies to drive nature-led construction
The Irish Green Building Council (IGBC) will unveil a groundbreaking collection of Irish case studies showcasing best practices for integrating biodiversity into building projects and infrastructure development.
Circular roadmap aims to reduce waste and create new markets
Ireland now has a roadmap aimed at transforming the construction industry from a linear to a circular economic model by 2040.
Enniscorthy to host ‘make or break’ sustainable building summit
As global temperatures soar, an Irish organisation is bringing experts together this month for a summit on the future of sustainable construction.
Banks turn to green housing courses as EU sustainability rules bite
Help is at hand for European financial institutions scrambling to train staff in sustainable housing finance as regulatory pressure intensifies and customer demand for green mortgages accelerates across the continent.
Ecocem executive John Reddy becomes the first Irish President of the Institute of Concrete Technology
Reddy is the first person from Ireland to hold the role of President of ICT, which has a term of two years, and follows his term of Vice President of the organisation since 2023.
#BuildingLife Series: RIAI CEO, Kathryn Meghen
In the #BuildingLife Ambassador Spotlight Series, Passive House Plus is profiling leaders who have endorsed the Irish Green Building Council’s call to address the environmental impacts of buildings across their lifecycle.
Scotland to accept passive house as regs compliant
Certified passive house to be alternative means of compliance to proposed Scottish passive house equivalent.
Green homes key to climate and housing crises and rebuilding Ukraine
The Smarter Finance for EU consortium, which is aiming to unlock €100bn worth of green homes across Europe, announced the launch of a European centre of excellence to promote green home certification and investment across Europe at the Irish Green Building Council’s annual residential conference in Dublin.
Plain English book tells story of embodied carbon
Canadian green building writer and architect Lloyd Alter has published a book to explain the importance of embodied carbon in simple terms.
Green homes a “multi-trillion euros opportunity” – but greenwashing must end
Europe’s burgeoning green homes market is a multi-trillion euros opportunity – but lenders must be wary of facilitating greenwashing, a pan-European consortium has warned.
Study: gas cooking killing 40,000 Europeans per year
Gas cooking is killing 40,000 European people a year in Europe, a major new study has revealed, with an average of almost two years taken off their life in the EU and United Kingdom due to exposure to nitrogen dioxide (NO2) emitted during gas cooking.The countries with the highest burden were Italy, Poland, Romania, France and the UK.
Traditional homes retrofit grant pilot launched
The Sustainable Energy Authority of Ireland has launched a home energy upgrade for traditional homes pilot.
£30m passive scheme launched in Down
Multi-award winning Belfast-based property developer, Fraser Millar, has launched Northern Ireland’s second large-scale residential passive house development – a 74-unit scheme of detached and semi-detached homes at a total project value of £30m.
Building or upgrading?
If you’re pricing, designing or constructing a building – whether it's an energy upgrade of a small house or a sustainable new build home, office or multi unit scheme – Passive House Plus can help.
Click here to get in contact with the companies you need, and receive a copy of Passive House Plus for free!
Marketplace news
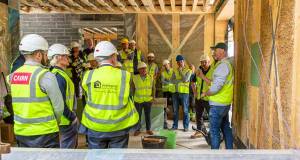
Ecological Building Systems expands UK and Irish straw panel construction with EcoCocon deal
EcoCocon, a leading European manufacturer of prefabricated straw wall panels, has announced a new, exclusive partnership with Ecological Building Systems, making EcoCocon's innovative straw-based wall system more accessible to professionals across the UK and Irish construction markets.
21-08-2025 Marketplace
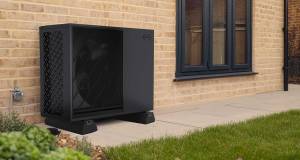
Grant’s Aerona R290: A next-gen heat pump designed for the Irish climate
A high-performance heating solution designed for local climate conditions is set to answer the growing need for low energy solutions that deliver in real world conditions.
30-07-2025 Marketplace
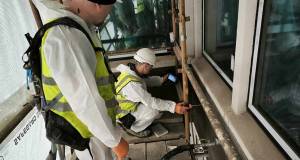
Historic Dublin building retrofitted with cutting edge insulation
A landmark Georgian building on St Stephen’s Green has become the latest showcase for innovative sustainable building technology, as the Office of Public Works completes a major retrofit using Firetite aerated clay cavity wall insulation, supplied by Econ Building Products.
30-07-2025 Marketplace
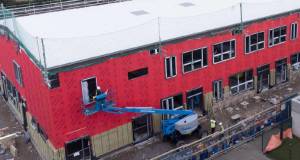
Proctor gains ground with Scottish passive schools
A. Proctor Group’s Wraptite airtightness membrane is being specified in a number of Scottish passive schools – including an award-winning school in Perth and Kinross.Riverside Primary, Scotland’s inaugural primary school to achieve passive house certification, accommodates nearly six hundred pupils including eighty nursery-age children, and has been nominated for and secured multiple accolades for its innovative and sustainable design.
30-07-2025 Marketplace
Heat pump and EV charger combo promises smart energy use
ADublin-based technology company has partnered with Japanese electronics giant Mitsubishi Electric to launch what they claim is the world’s first integrated heat pump and electric vehicle charger system.
Unipipe celebrates 25-year NIBE partnership with new high-efficiency heat pumps
Irish renewable heating specialist Unipipe IRL Ltd has unveiled NIBE’s latest ground source heat pump models, the S1156 and S1256, marking 25 years of partnership between the companies.
Full EPD Certification for Pro Clima airtightness and windtightness products
Pioneering airtightness and windtightness solutions manufacturer Pro Clima has secured environmental product declaration (EPD) certification for its range of membranes, tapes, and glues—one of the most extensive assessments of its kind.
Final opportunity for construction professionals to secure 80 per cent training subsidies
Time is running out for Irish construction professionals to secure places on heavily subsidised sustainability training courses, with applications for the September 2025 intake closing soon.
Unipipe celebrates 25 years as NIBE heat pump partner
Through its enduring partnership with Swedish manufacturer NIBE, Unipipe has helped to establish heat pump technology as a cornerstone of energy efficient living in Ireland.
Irish ICF manufacturer attains EPD
Amvic, Ireland’s leading manufacturer of insulated concrete formwork (ICF) has published an environmental product declaration (EPD) via the Irish Green Building Council’s EPD Ireland database, for its Amvic 300 ICF block system.
Coastal self-build benefits from Grant integrated heating system
A coastal self-build home in Co. Antrim opted for Grant to design a bespoke heating system featuring an air-to-water heat pump, hot water cylinder, underfloor heating, and smart controls.
Ecocem venture may speed up EU cement decarbonisation by a decade
Green cement pioneer Ecocem has announced the construction of its first production facility dedicated to ACT, its low carbon, globally scalable cement technology, at its Dunkirk site.
Exports open to Irish insulated foundation system
Cavan-based manufacturer Kore Insulation is looking to ramp up exports having received the stamp of approval for the Kore Insulated Foundation System from UK construction product certification body, the British…
Passive EcoWall cuts whole life carbon
Drawing from 25 years of experience promoting airtightness and green building materials, Ecological Building Systems has developed Passive EcoWall, a system which integrates high quality, low embodied carbon, natural materials to deliver passive…
Grant launches new generation “game-changer” heat pump
Leading heating technology manufacturer Grant has announced the launch of its next generation air source heat pump – the Grant Aerona 290, which is now available to order.
Mitsubishi Electric supports WiBSE chapter launch
Since hosting their first women’s day event in 2022, Mitsubishi Electric Ireland have established themselves as leaders in creating a platform for women to come together, connect and bond.
Proctor creates head of global sales for modular offsite sector
A. Proctor Group has announced the promotion of Adam Salt to the position of head of global sales modular offsite, effective immediately.
Why airtightness, moisture and ventilation matter for passive house
Ecological Building Systems technical specification advisor Dave Judd looks at airtightness, active moisture control and effective ventilation in passive house properties.
ProAir MVHR unit achieves up to 95% efficiency
Galway-based mechanical ventilation with heat recovery (MVHR) manufacturer ProAir has achieved best in class energy performance levels on a new MVHR system.
Ireland’s first 3D printed homes insulated with clay foam
Ireland’s first 3D printed housing project has been delivered in Dundalk – integrating Firetite aerated clay cavity wall insulation.
- 1
- 2
- 3
- 4
From the magazine
Blogs
Retrofit redux: Catching up with A3
The upgrade of Ireland's retrofit target to A3 marks a critical step forward, bridging the gap between energy modelling and real-world performance, explains Dr. Marc Ó Riain.

Energy poverty and electric heating
As electricity decarbonises, the case for switching from fossil fuel boilers to efficient use of electricity to heat buildings via heat pumps has become overwhelming. But in markets like the UK where electricity is far more expensive than the European average, and people on low incomes may be chronically underheating poorly insulated homes, could a drive to electrify heating exacerbate energy poverty?

Three books and a taxi ride
Peter Rickaby looks back on an extraordinary career, the challenge of convincing people of the need for a new approach to buildings, and the people who helped him to do just that.
The transformative power of industrialised retrofit
The retrofit market is messy, scuppered by knowledge and skills gaps, and inconsistent approaches. Ele George makes the case for industrialisation to level up the retrofit market.
Tripling EU / UK Energy Efficiency Policy: the NZEB
One of Europe’s key climate breakthroughs came in the form of the EU’s nearly zero energy building target, as Dr. Marc Ó Riain explains in the latest part of his series on the history of low energy building.
Passive house doesn't care about materials
One stubborn trope in some corners of green building is that passive house is so focused on energy performance that its advocates ignoring materials. Not so, argues Toby Cambray.

We need to talk about women and retrofit
Our efforts to retrofit homes across the UK and Ireland will be severely hampered unless we engage meaningfully with and empower women homeowners and professionals, writes Ellora Coupe, founder of Her Retrofit Space.
Energising Efficiency
In the latest piece in his series on the development of low energy building, Dr Marc Ó Riain describes the evolution and Impact of EPCs in Ireland and the UK.

If passive house is Everest, we’ve left base camp
The construction industry is moving in great numbers towards the passive house standard. In an adapted version of a speech at the Construction Industry Federation Conference in September, Passive House Association of Ireland chair Caroline Ashe Brady looks at the trek ahead.
In defense of fabric
As the grid gets greener and the case for heat pumps as a decarbonisation silver bullet becomes increasingly compelling, questions are starting to be asked about how far we need to go with retrofitting building fabric – or whether we need improve fabric at all. We ignore fabric at our peril, warns Toby Cambray.
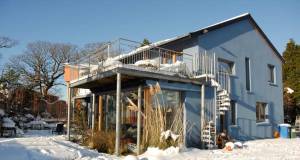
Out of the blue - a passive revolution
Near the peak of the Celtic Tiger – at a time when developers were throwing up often sub-standard homes at a record pace, one self-build project pointed to a different approach, writes Dr Marc Ó Riain.

Buy, hold or sell
Recent analysis has suggested a slowdown in the property sector for 2024, but what impact might a drop in inflation have? Mel Reynolds runs the numbers.
The PH+ guides
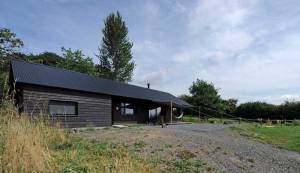
The PH+ guide to overheating
As awareness of the urgency of the climate crisis grows, efforts to kickstart en masse deep energy efficiency interventions are gathering apace. But poorly conceived low energy building efforts can lead to unintended consequences including overheating – a risk that’s bound to grow as the world warms up. Phi Architecture co-founder Claire Jamieson details the risks and offers some solutions on how to create low energy buildings that are comfortable in summer and winter.
09-04-2021 Guides
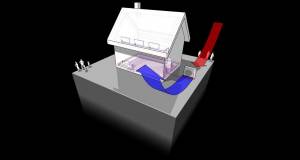
The PH+ guide to air source heat pumps
As electricity supply from renewable sources continues to grow, and electricity grids gradually decarbonise as dirtier fossil fuels are phased out, heating homes with electrical technologies like heat pumps starts to make more sense. And in the mild, temperate climate of Britain and Ireland, air source heat pumps are particularly suitable — especially as new build standards of energy efficiency continue to tighten, meaning new homes need less and less energy to achieve comfortable indoor temperatures. But how do air source heat pumps work, what types are there, and how much do they cost to run? Our in-depth guide attempts...
08-05-2018 Guides
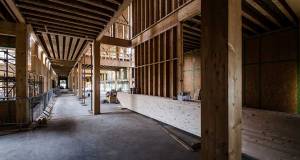
Timber frame & mass timber: the Passive House Plus guide to structural timber construction
Fuelled by the need to build quickly and to increasingly tight sustainability standards, the market for timber frame and mass timber construction is growing rapidly. This detailed guide covers many of the main established and emerging techniques, and looks at key issues to address if you’re considering a timber-based build.
05-07-2019 Guides
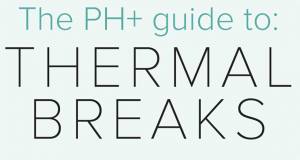
The PH+ guide to thermal breaks
Building physics take no prisoners. Anyone designing, constructing or upgrading the thermal envelope of a building to modern energy performance levels is duty bound to understand and minimise thermal bridging, or suffer the consequences. One-man thermal bridging encyclopaedia Andrew Lundberg of Passivate, who teaches thermal bridging analysis at Dublin Institute of Technology, gives some practical advice on why and how to tackle thermal bridging head on, and describes some of the leading innovations in thermally broken components.
19-04-2018 Guides

