
- Feature
- Posted
Pathway to passive or road to ruin?
As governments come under increasing pressure to make real and significant reductions in energy use and carbon emissions while tackling energy poverty, interest in passive house has never been higher. But short of expecting regulators to commit to certified passive house, is there a way of adopting the key principles that make passive house work?
By Nick Grant and Peter Wilkinson
This article was originally published in issue 47 of Passive House Plus magazine. Want immediate access to all back issues and exclusive extra content? Click here to subscribe for as little as €15, or click here to receive the next issue free of charge
A principle, according to the Cambridge Dictionary, is “a basic idea or rule that explains or controls how something happens or works”. However, the phrase “built to passive house principles” usually implies an inferior version of a passive house. Such a building may not follow any of the underlying principles of passive house, but it may contain some of the superficial components, such as heat recovery ventilation and triple glazing. A number of these buildings have performed very poorly, yet one of the key principles of passive house is that it claims “to do what it says on the tin”. If the buildings worked well enough it would not be a problem, except for passive house pedants.
In one recent case the isolated passive house idea adopted was “heating through the ventilation air”. However, the fresh air heating principles were not followed, resulting in these homes performing worse than standard housing – and the bar for standard housing is low. This poor performance should cause outrage, as the occupants are tenants with limited income.
Until passive house becomes more mainstream, a more common situation is where affluent clients and their designers say they want to build to passive house principles, but not full passive house. Here, the problem is not a lack of funds but rather a building concept that the designer knows will be a challenge to make free of draughts or summer overheating, and so will be uncertifiable as a passive house. Perhaps clients just like the idea of owning a passive house, or they may have actually experienced the comfort of mechanical ventilation and triple glazing in winter and imagine these elements can simply be “bolted on” to any design, like a fitted kitchen. What they have not understood are the basic rules and ideas that make a passive house actually work – for want of a better word, the “principles”. Paradoxically, this means that many people who talk about using passive house principles are in reality abandoning those principles.
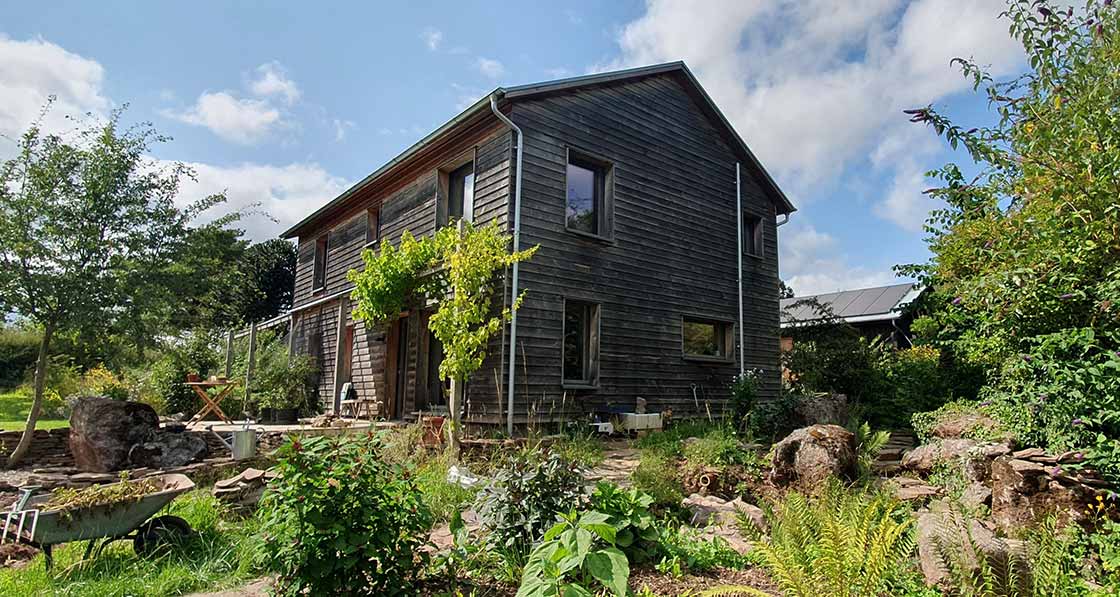
Nick Grant considers uncertified projects such as Ty Pren in the West Midlands and Slate Cottage (above & below) in Herefordshire to be passive houses, as they follow the principles and hit the key targets, and were designed and constructed by a team stepped in experience on certified passive builds.
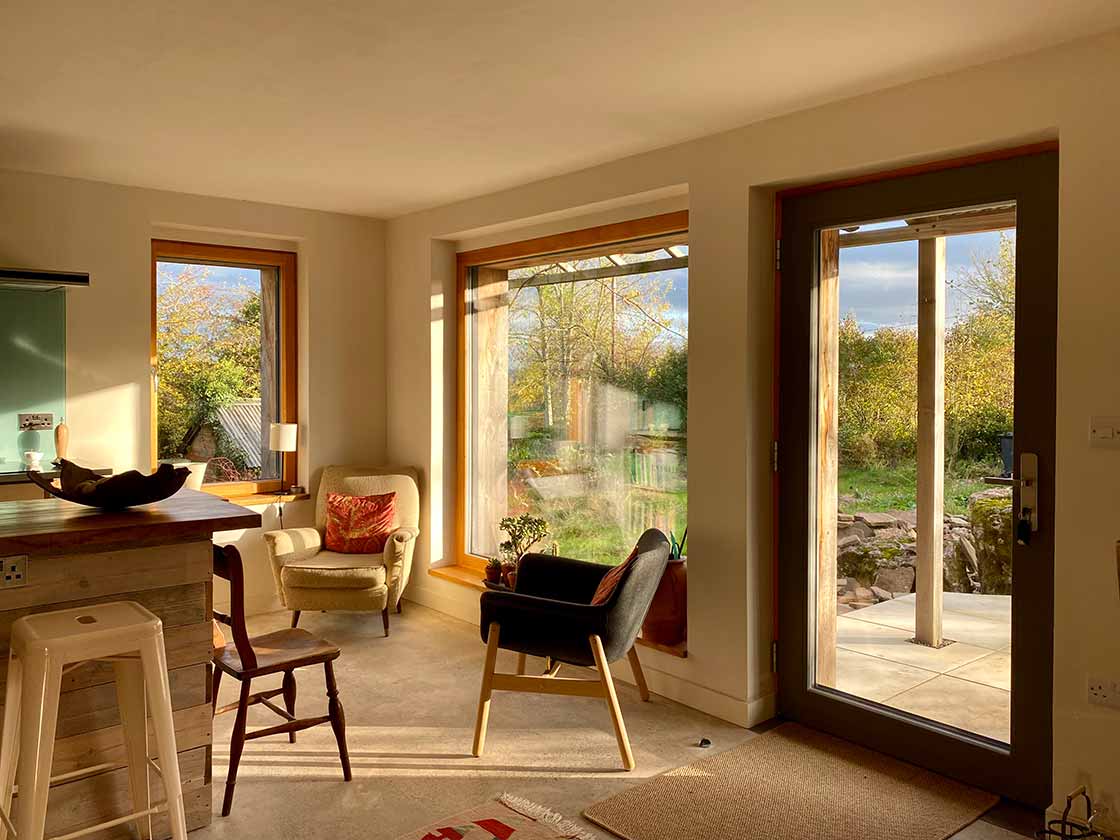
Affordability is a fundamental principle if any environmental standard is to be more than an affluent aspiration. The early thinking about how far to go with passive house building fabric was very much driven by cost-optimal targets. The thought experiment of a building that is efficient enough to be heated just by warming the fresh air already needed for ventilation, is what gave the target of about 10 W/m2 heating load, as an economic sweet spot for efficiency.
Others have reached a similar target through different approaches, such as being able to heat with the 100W lightbulbs being used at the time for lighting. We would advise against heating with fresh air or lighting. Ideas should change with experience and new technology, but the key principles, such as setting an economic level of fabric efficiency, should endure the test of time.
For the affluent client, there is a choice between going back to the drawing board and embracing resource efficient design, or holding on to the architectural concepts and pursuing passive house certification by any means. There are plenty of examples of buildings certified to the passive house standard which, although following the physics, are moving away from the principles of cost-efficiency. If enough time and money are thrown at any design, a building can be made to meet the passive house standard.
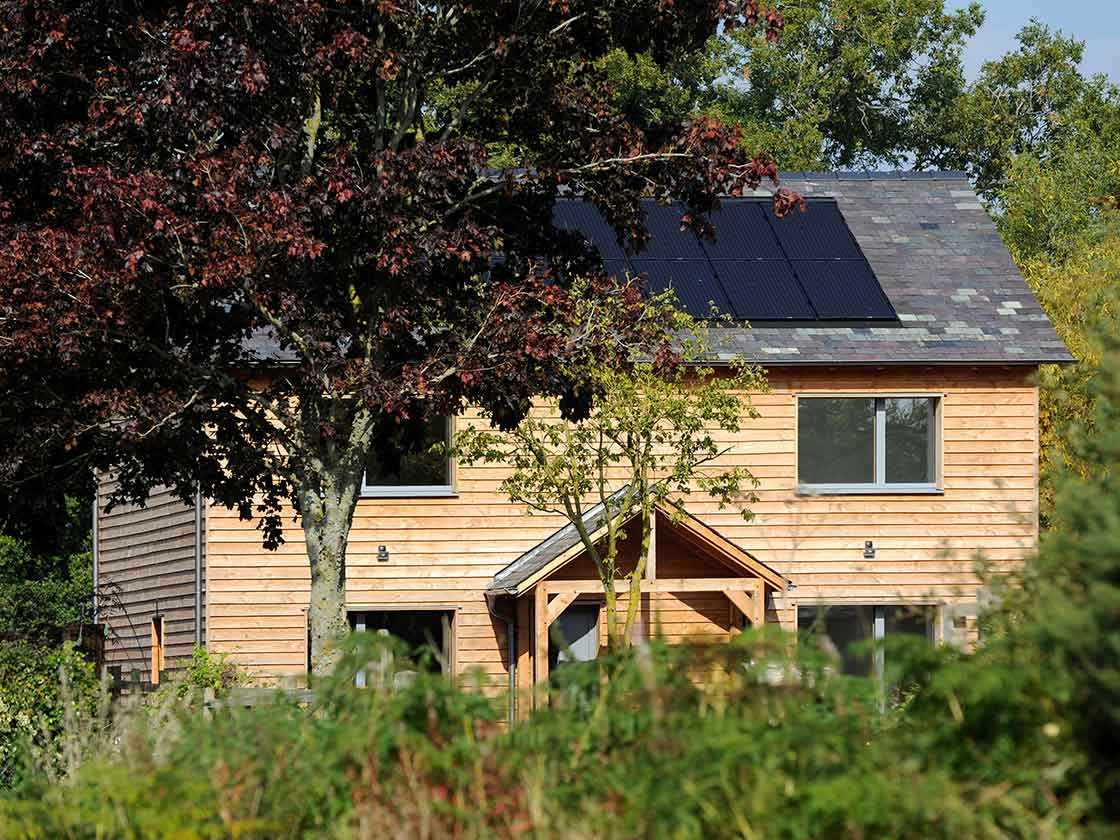
Ty Pren in the West Midlands
An inefficient building form can be offset with thick insulation. If the design demands thin walls, vacuum insulated panels or aerogel could be used. The high environmental cost of these carbon rich materials flies in the face of any implicit environmental principles but allows achievement of a fully certified passive house. The likely structural elements penetrating the insulated envelope can be thermally broken and with enough time and products, hopefully made airtight.
The predictable excesses of glazing can be shaded from the sun with external blinds or electrochromic glazing and cold or warm air can be blown onto the glass to avoid discomfort due to radiant asymmetry. However, there is still a risk that the airtightness might not be possible to achieve, due to not following the design principle of one clear airtight plane.
There will be an element of late-stage risk that no budget can eliminate. However, unless there is a building certifier requiring these time-consuming fixes, the fixes are unlikely to occur.
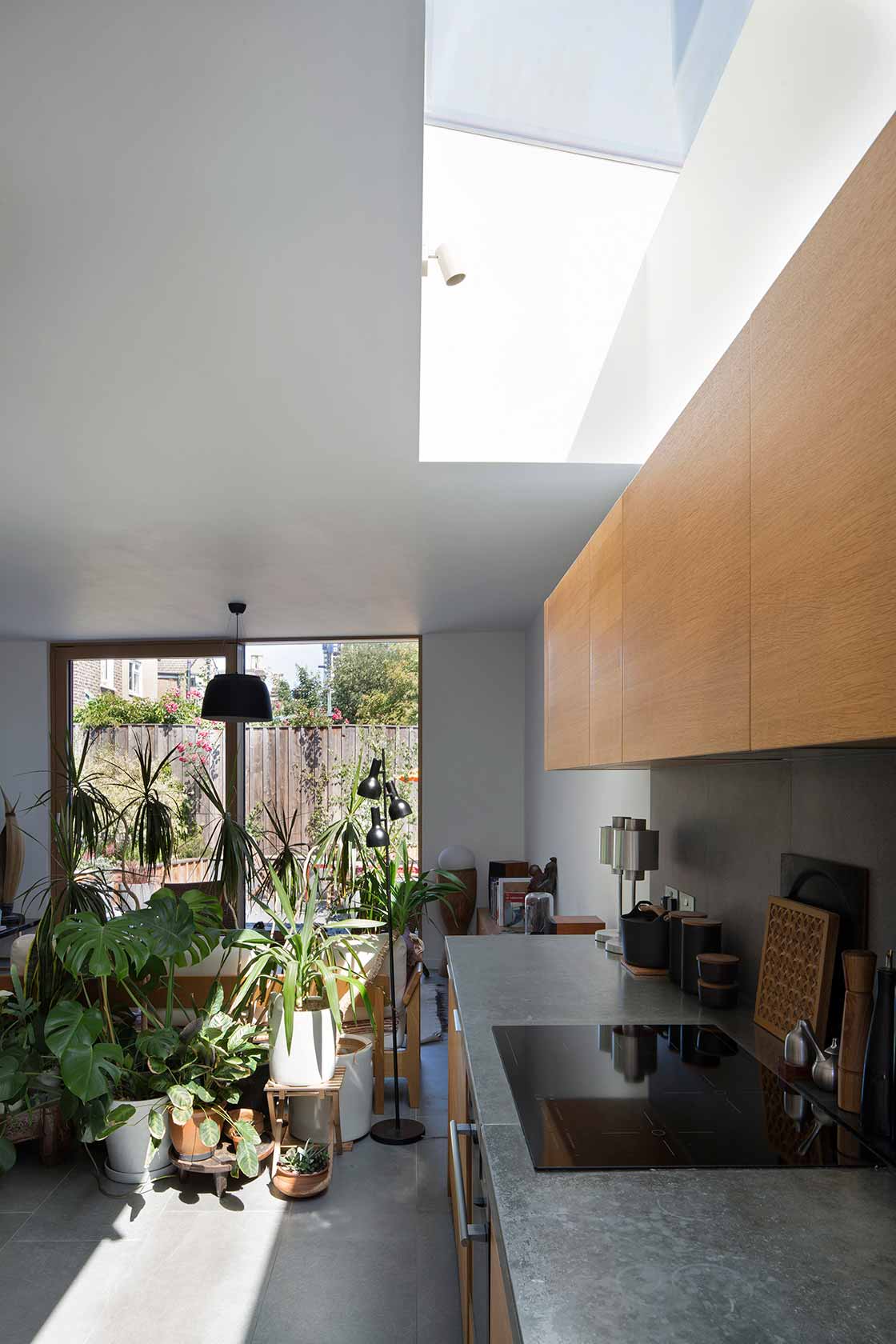
What do we mean when we talk of buildings being designed to passive house principles? The architecturally beautiful Angle House, which Carbogno Ceneda Architects described as designed to passive house principles, albeit without conducting PHPP calculations, and with respectable results in terms of both airtightness tests and measured space heating demand which fell short of passive house.
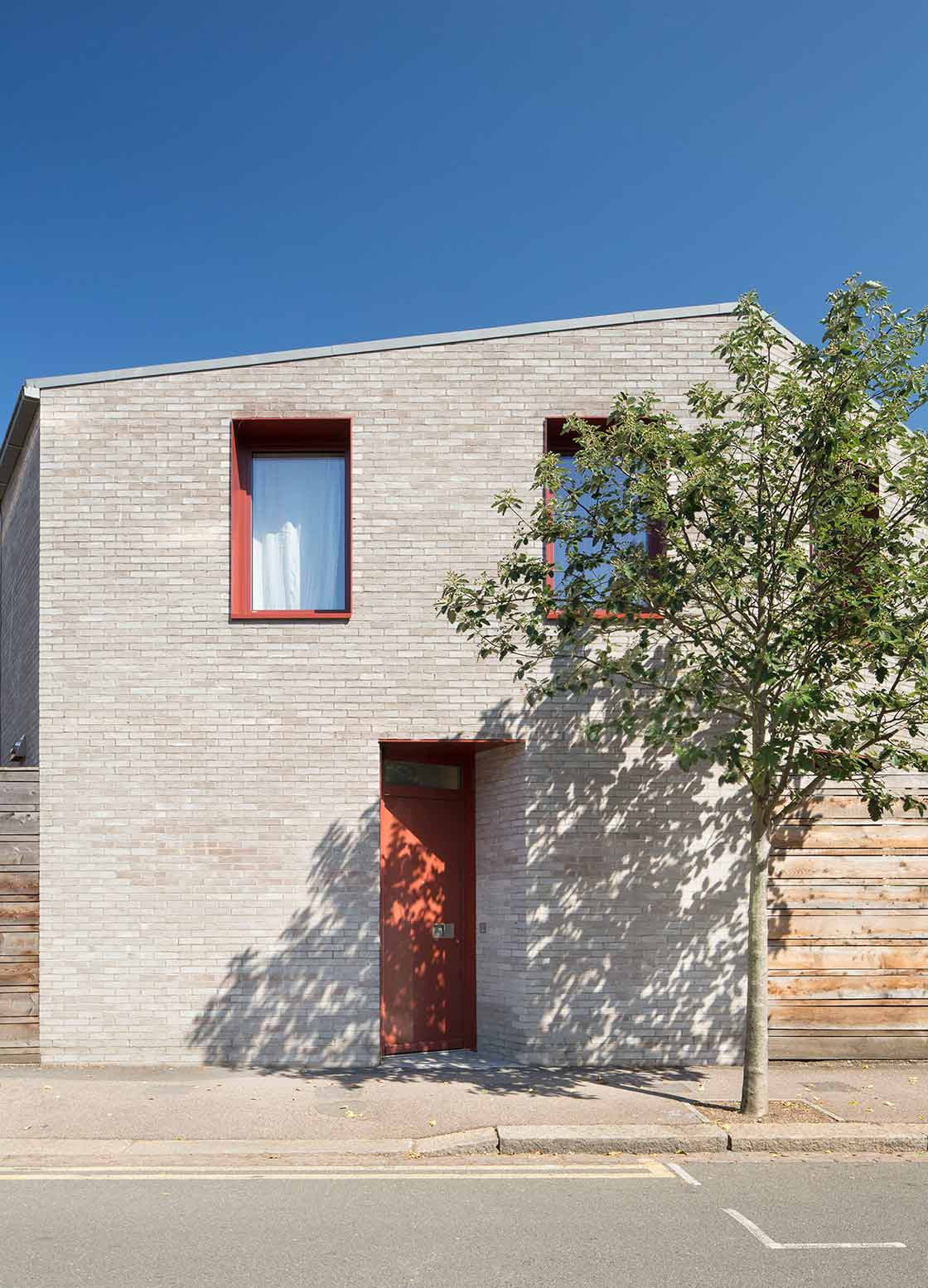
Focusing on airtightness forces new ways of thinking and requires extra care to be taken on site.
Some might think such buildings are indulgent follies, but others will praise the result as an example of human creativity showing that passive house does not need to prevent ‘expressive design’. What is clear, is that a building can be certified as a passive house without having to follow the principles of cost-optimal design or sufficiency, which might be assumed for any building that is aiming to be sustainable. If key design principles of orientation, glazing ratios, daylighting and passive shading have been ignored, then solutions can be ‘bolted on’, as long as there is the time, will and budget.
The real concern should be when principles are ignored for buildings with smaller budgets. Conversely, if the basic rules of how something works are understood and applied, then the resulting building should work very well and will probably be certifiable after the event, or at worst, come in as a near miss.
UK passive house pioneers have been keen to promote certification in order to maintain quality and prevent a ‘free for all’ in the early years. It seems likely that this has been very successful, particularly because the UK certifiers are a close-knit group who share experience and adjust requirements accordingly. A good example was responding to early reports of summer overheating in densely occupied social housing and flats.
This led to improved design guidance and extra checks on operating assumptions at the early certification checking stage. If passive house, or an equivalent, is to become a requirement at a national or regional level, as is currently proposed in Scotland, scaling up this model may prove unworkable.
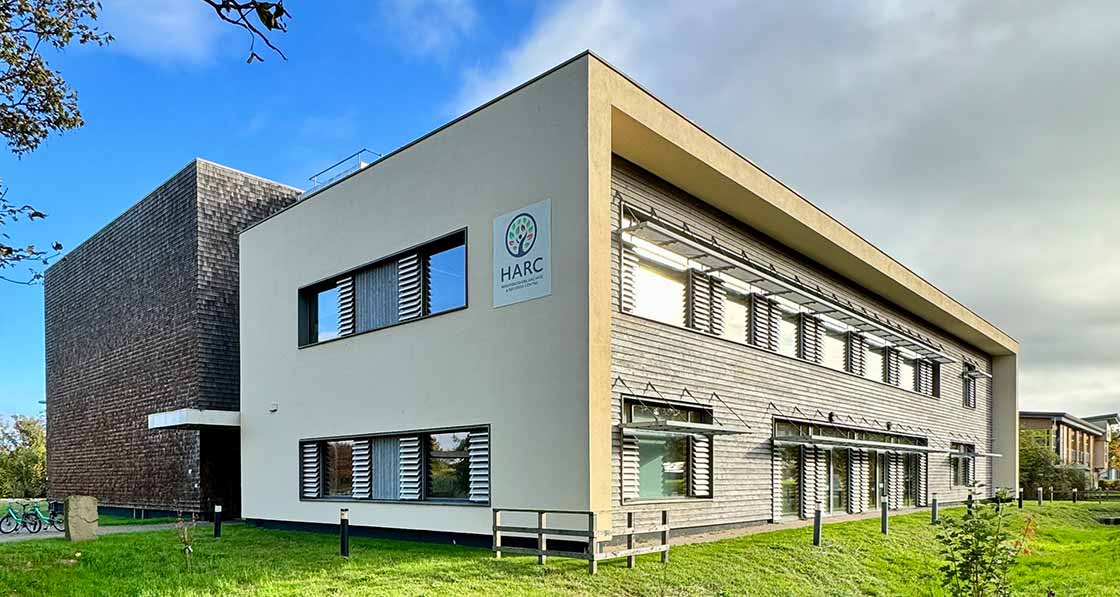
Passive house principles can differ depending on the building use. The Herefordshire Archive and Records Centre, ended up gaining passive house certification, in spite of almost entirely unventilated archival spaces, as occupancy is so low and infrequent.
The key principle that drove the whole development of passive house is closing the performance gap between design and ‘as built’ reality.
Until now, clients, designers and builders have been enthusiasts and so are keen to uphold quality in a way that is difficult to imagine for any imposed standard rolled out at scale with the urgency demanded of a climate crisis. There is a strong case for governments to adopt passive house as a ‘turnkey’ zero-carbon-ready standard. However, it seems unrealistic for any government to adopt the actual passive house standard, with all major decisions being made by the Passive House Institute in Germany. As stated on the Passive House Institute website, “Passive house is not a brand name, but a tried-and-true construction concept that can be applied by anyone, anywhere”.
Passive house founder, Professor Wolfgang Feist, has described passive house as “open source”. He has argued that, like constants in maths and physics, the principles were discovered, not invented. It would be appropriate for this “open source” approach principle to be adopted around the world.
If governments or regions decide to embrace passive house, they are likely to want to develop their own version. There will be stakeholder consultations and committees with competing interests and motivations. Therefore, it is important to be very clear what the principles are. Specifics, such as the German floor area metric and the use of n50 for the blower door test, are examples of details that passive house practitioners in the UK have been trying to get changed for years, without success.
If a version of the passive house standard is to be adopted, that does not just copy selected elements of passive house, the key principles must be understood. Some may think it is enough to apply certain elements, such as heat recovery ventilation, triple glazing and thick insulation, all of which might also be present in a poorly performing building. Some might quote numeric targets such as fabric U-values less than 0.15 W/m2K, 30 m3/h per person for ventilation or less than 0.6 air-changes per hour at 50Pa for the blower door test. However, these are not principles, they are just ways to achieve the deeper principles for certain buildings, in certain climates, at a certain time in history.
Certified passive house flats with insulation that is barely thick enough to meet building regulations, have been made possible by an efficient form. Ventilation rates might increase for public buildings in light of a pandemic, while state-of-the-art certified passive house archive buildings went back to first principles and abandoned ventilation altogether, embracing even more challenging airtightness targets. An archive might be a niche building, but other principles are key for laboratories, medical centres and schools. All of these have been built to the passive house standard, but what are the fundamental ‘open source’ principles which apply beyond the original dwelling-based functional definition of passive house? Radically reducing consumption is the underlying principle that is taken as a given.
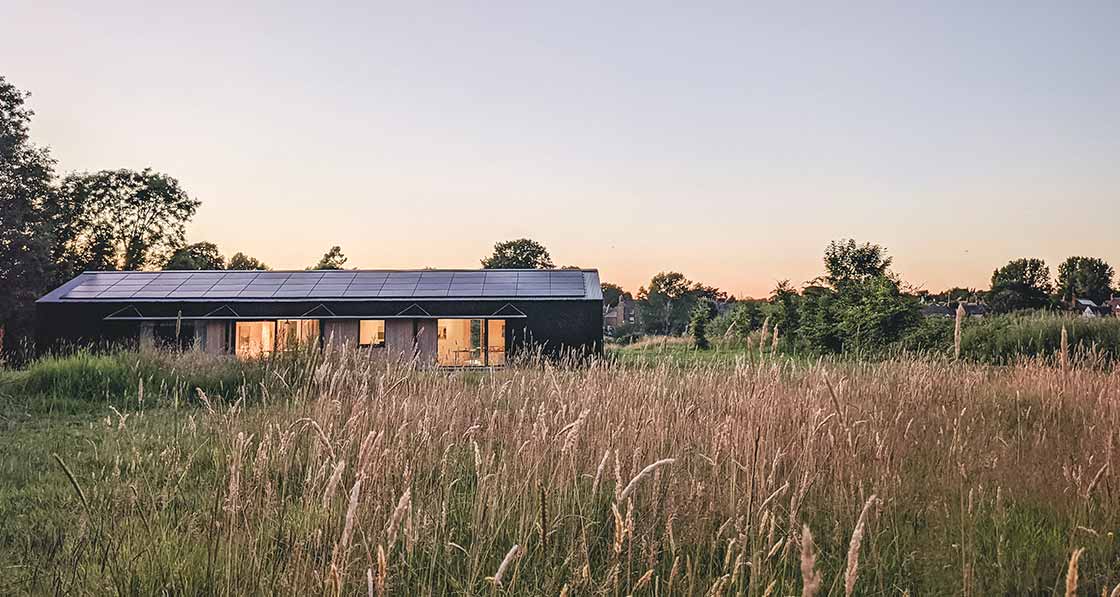
Charlie Luxton’s Black Barn Studios in Oxfordshire (above & below) is designed to passive house principles and hits all the key targets but isn’t certified passive.
Arguably the key principle that drove the whole development of passive house is closing the performance gap between design and ‘as built’ reality. Attempts at low and zero heating buildings were being constructed at great cost, but in reality they still tended to require significant heating. The passive house approach identified a number of key principles to close the performance gap. Avoiding thermal bypass is crucial, as is awareness of thermal bridging and uncontrolled draughts and ventilation. Using realistic assumptions for energy models is also a key principle. Another principle is that comfort and health should not be sacrificed.
When low temperatures and insufficient ventilation lead to discomfort, the heating can be turned up and windows can be opened, negating any energy savings. If ventilation systems are noisy or cause cold draughts they will probably be switched off. Moving forward, the authors would like to propose a detailed exploration of the principles that need to be followed, to deliver a building that matches or exceeds the performance of passive house, helping to set a performance brief for any proposed equivalents to passive house. Any proposal could be tested to see if it achieves the principles.
Such an evaluation may even inspire improvements to the original passive house standard. As with building regulations, there may be many ways to satisfy any principle identified, so a 'rule of thumb' may suit most cases and avoid the need for a bespoke approach. In many situations it is pragmatic to agree fixed targets, such as for airtightness, even though the deeper principle of avoiding fabric damage, discomfort or limiting heat loss might allow a wider range of values, depending on construction type and climate. Understanding the principles behind a slightly arbitrary target such as airtightness, allows regulators to use a flexible approach, depending on the impact of any near miss.
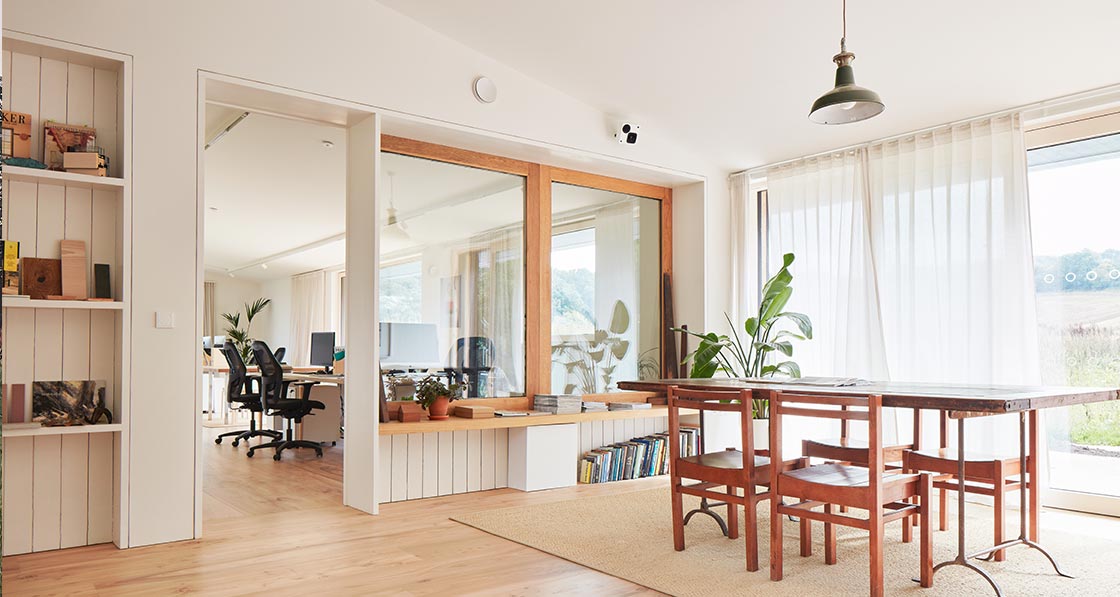
While the Passive House Planning Package (PHPP) spreadsheet that underpins the passive house standard has gained almost mythical status in the world of energy modelling, it is unlikely to be adopted in the original form for any regulatory purposes. It is proprietary and has grown ever more complex with each new version. Passive house devotees may love the complexity, but the wider audience outside the passive house community may find the many variables in PHPP a challenge. It has taken many years and many more buildings to even start to understand what does and does not matter.
Expensive mistakes have been and may still be made. Correcting these errors requires more time and learning than most people are able or willing to do. It is important to identify the key principles, so that a simplified or different version remains fit for purpose. Elsewhere, the case has been made for designing for peak heating load, which has a number of advantages, including the potential for a greatly simplified model that actually results in more robust and economic designs. The peak load approach is particularly relevant in Scotland, because of the northern latitude.
The final and most important principle is quality assurance (QA), which. deserves its own article. The ‘game changer’ with passive house is not the certification, but the clear and verifiable claims. In Germany and Austria, only a small proportion of passive house buildings are certified (approximately 10 per cent). No amount of on-site QA is likely to pick up hidden defects, which will only show up once the building is occupied, at which point repair could be disruptive and expensive. Site visits by any inspector will be limited due to the cost and there is usually time to hide anything that does not look right. Any inspection should be seen as an aid to avoiding latent defects, not as a test to pass or fail on the day.
It is difficult to hide defects in the airtightness process because of the blower door test. When defects are covered up they become very expensive to rectify, focusing the mind of the contractor from day one until sign-off. Close attention to airtightness detailing during design and construction should result in fewer defects in insulation, thermal bridging and weather-tightness. If the airtightness target was less challenging, this would not be the case. Focusing on airtightness forces new ways of thinking and requires extra care to be taken on site. Airtightness is another key principle that has differentiated passive house buildings from those attempting incremental improvements at ever increasing cost.
Certification and approved inspectors have a place in the building process, but their role could include helping the designer and contractor to avoid expensive liabilities of a finished building that fails to meet the building standard. In conclusion, when passive house principles are proposed for either buildings or government policy, the principles should be worked out, then embraced whole-heartedly.
About the authors
Nick Grant of Elemental Solutions and Peter Wilkinson of Ecodesign Architecture are board members of the Passivhaus Trust, but write here in a personal capacity.
Photo credits:
Photo: Stanislav Sukhin/Shutterstock.com
Ty Pren and Slate House interior - Juraj Mikurcik
Slate House exterior - Stuart Hedley/Graeme Deas
Angle House - Agnese Sanvito | HARC - Juraj Mikurcik




