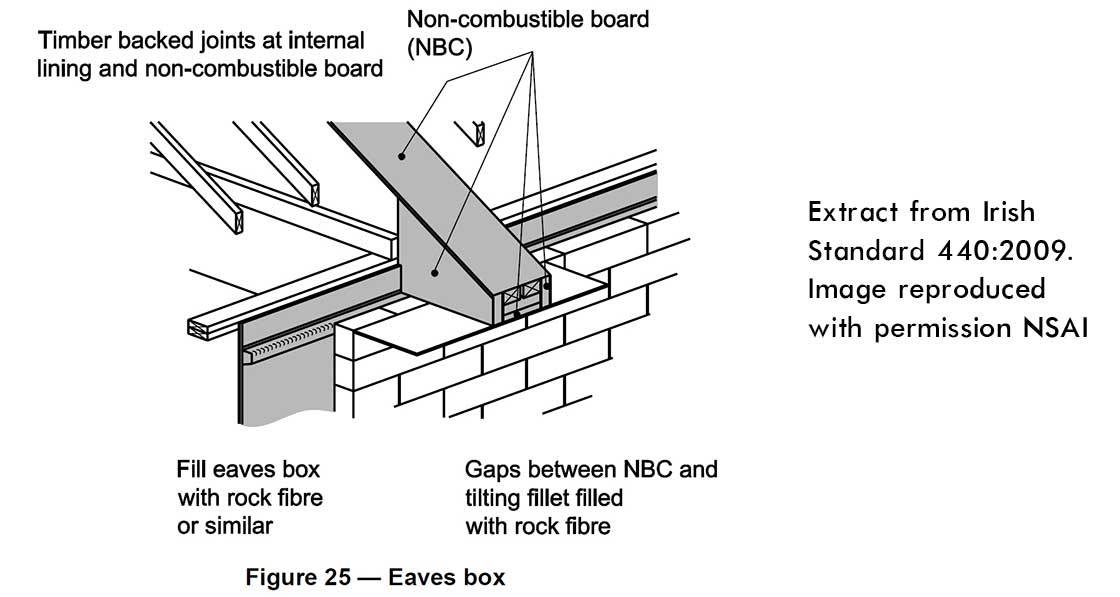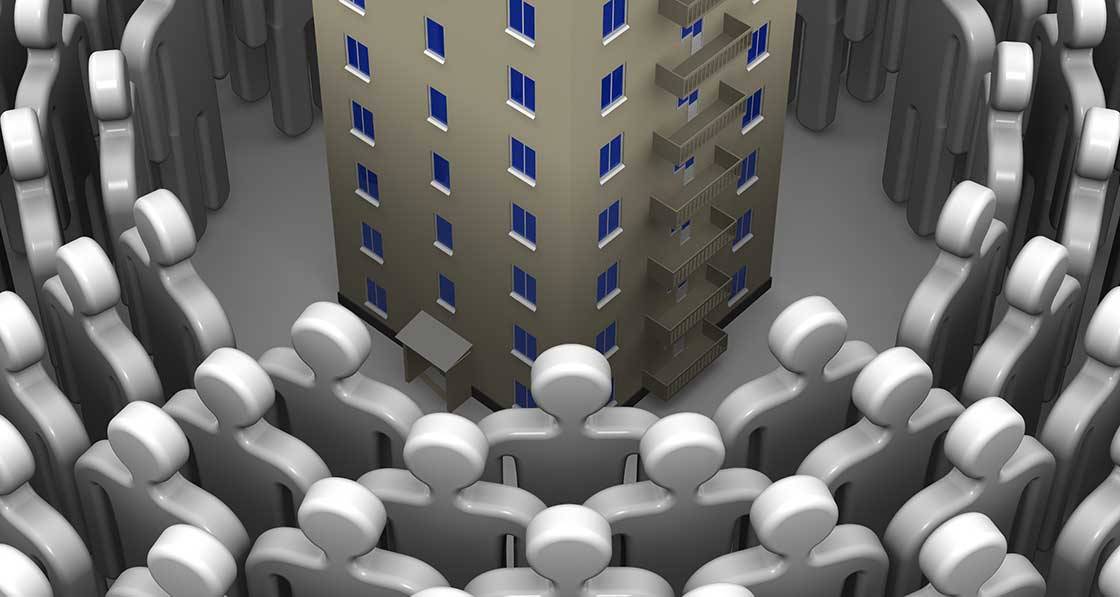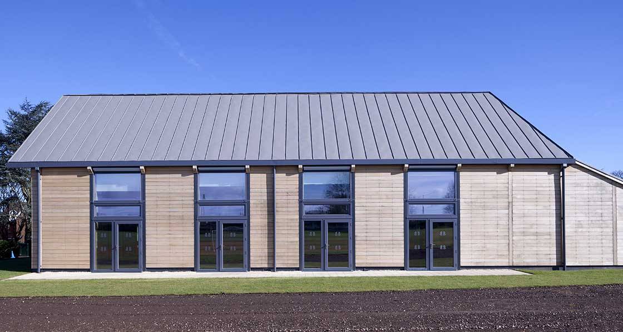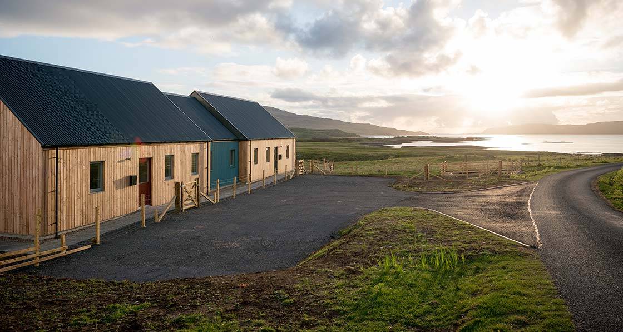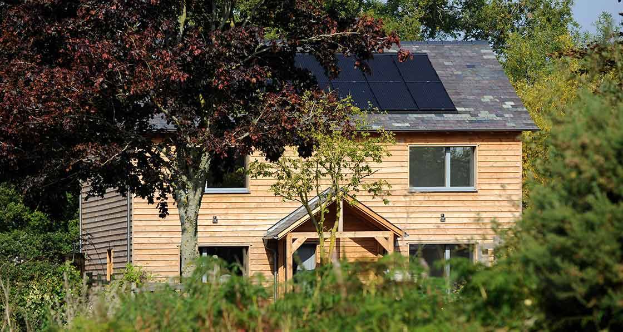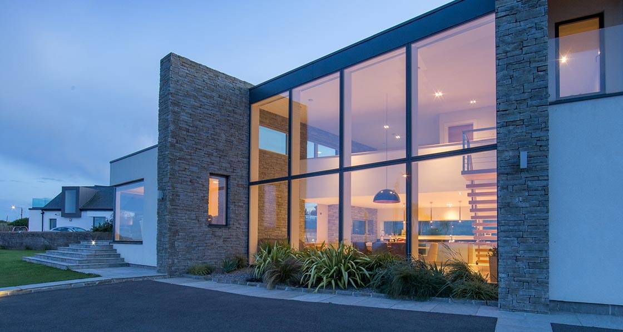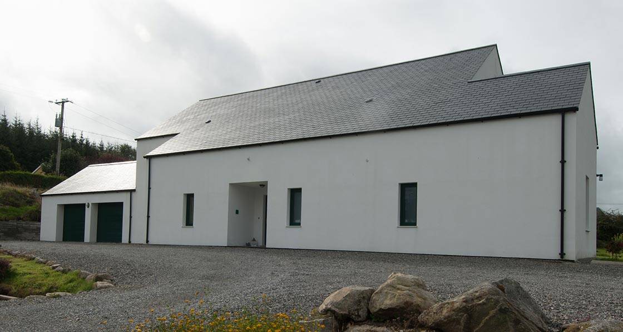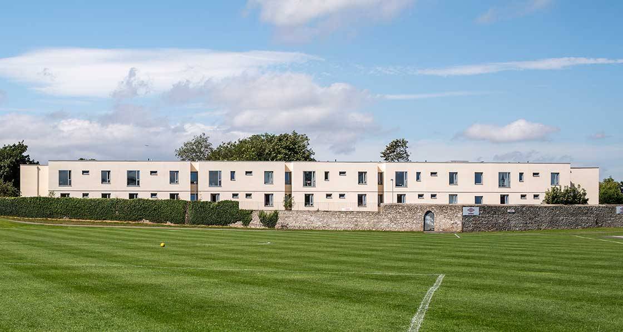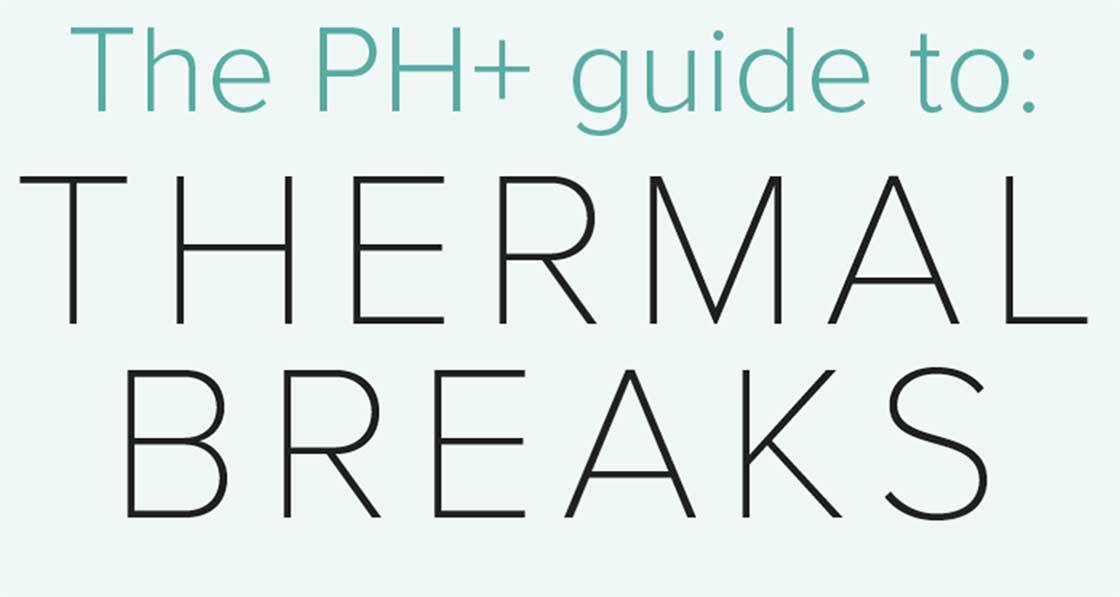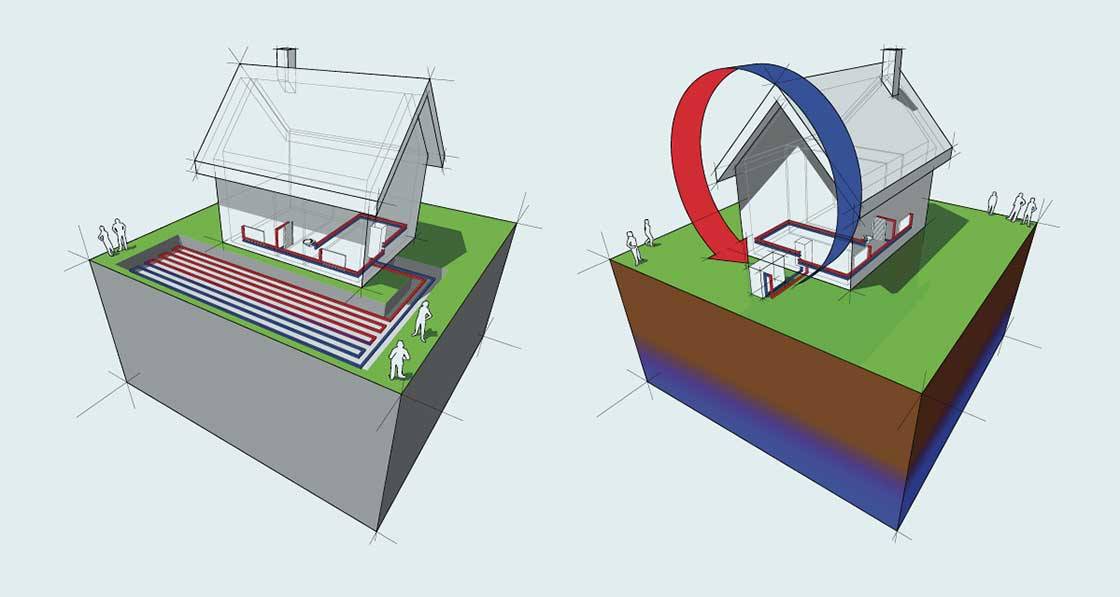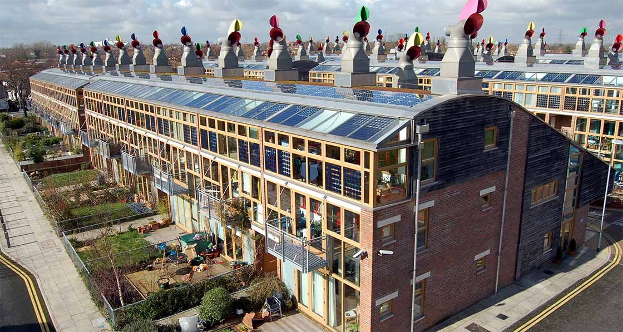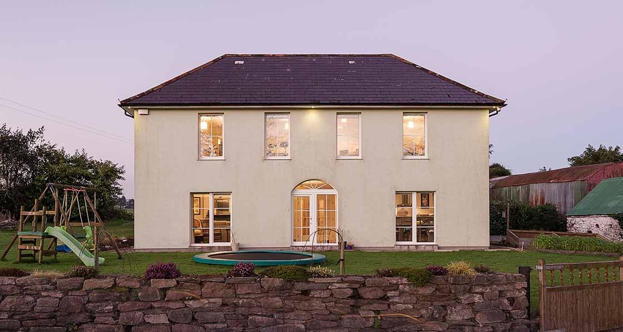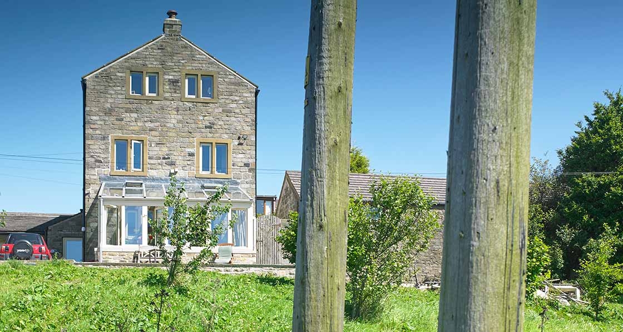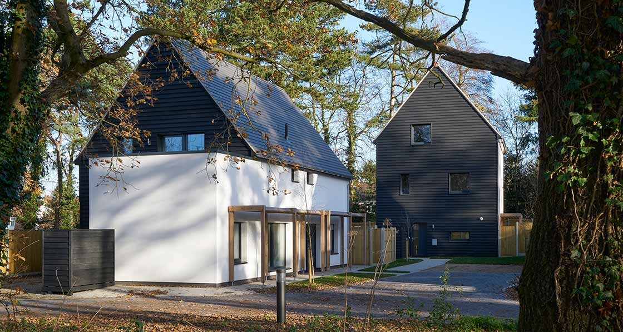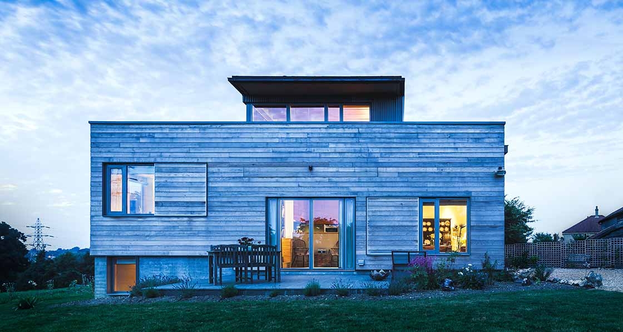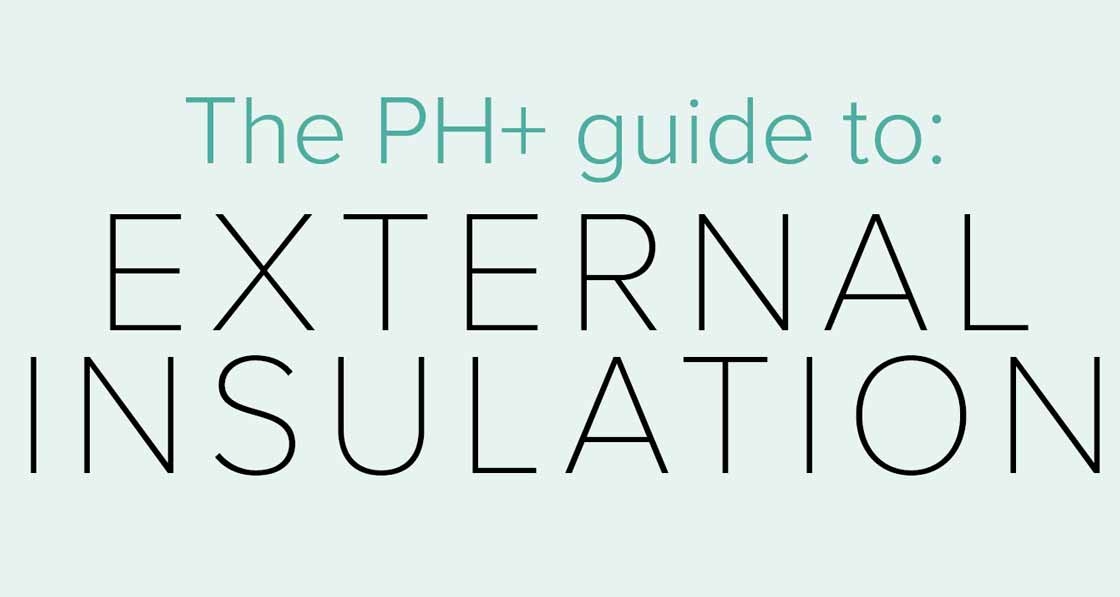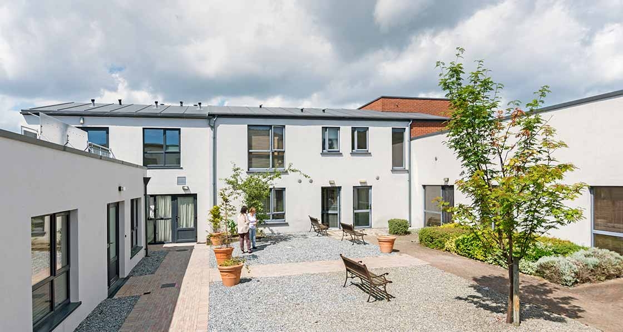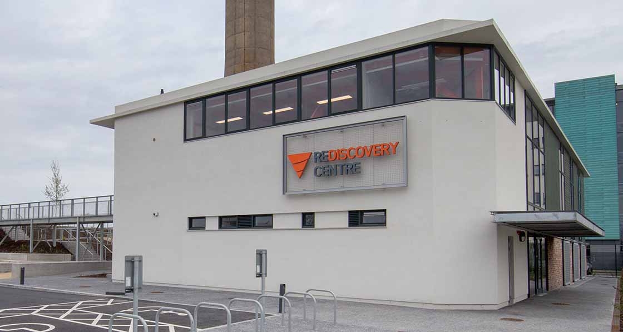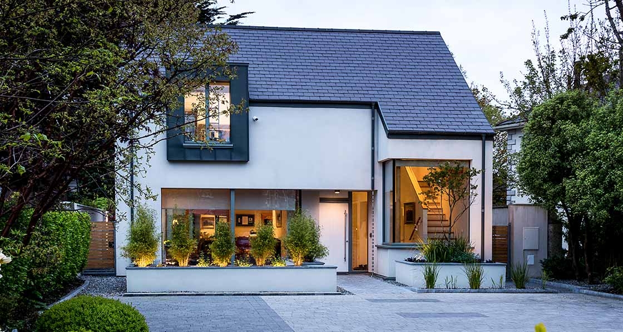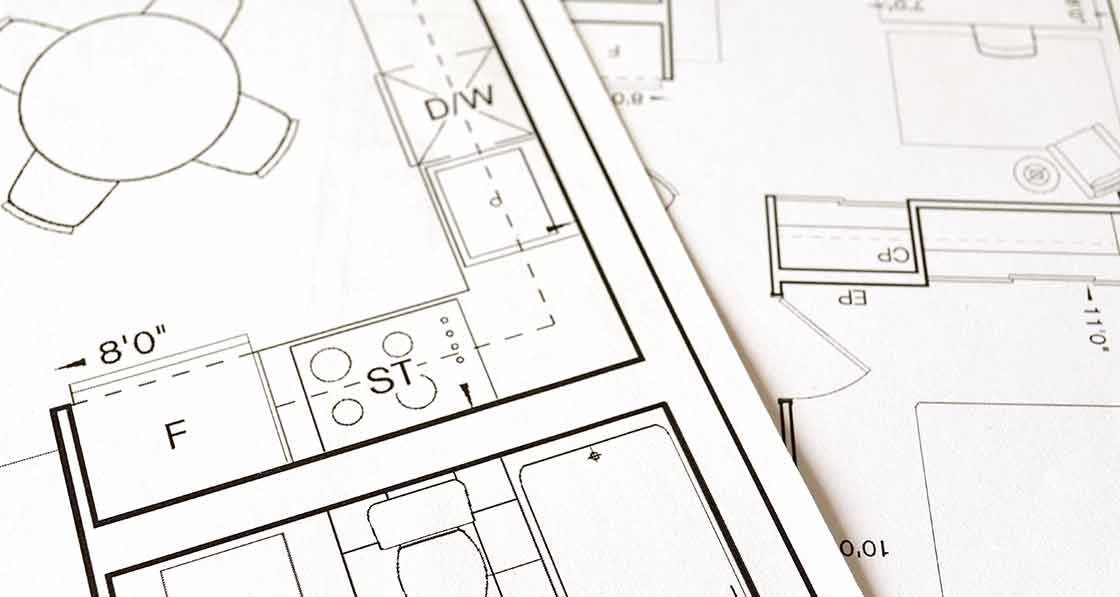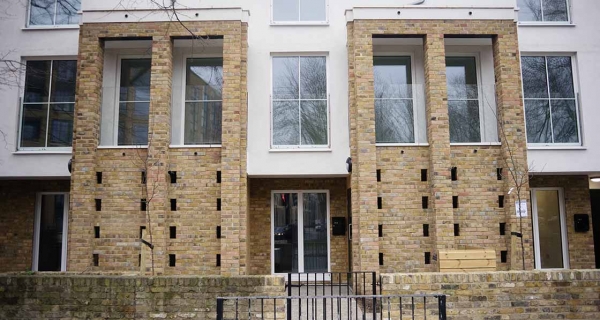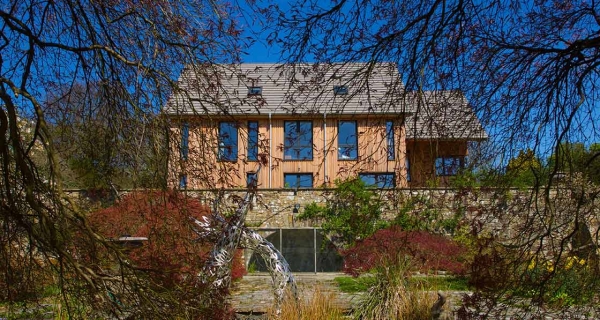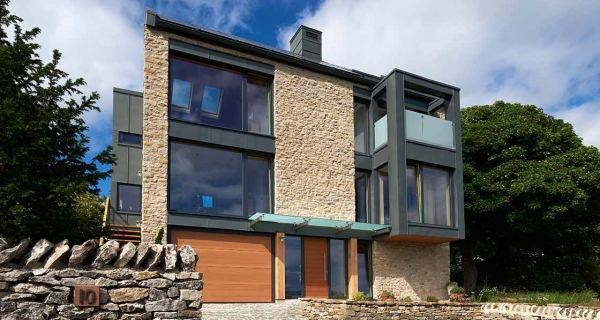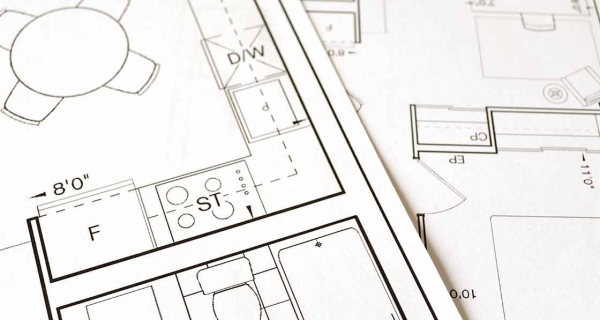The housing crisis - what is to be done?
Almost a decade after the economic crash, every political party in Ireland now recognises the country is in the middle of a full-blown housing crisis. Similar problems exist in the UK market, but for different reasons. Now, if the political will to fix things has finally arrived, the question remains — what can actually be done about it?
Worcester school hall is UK's first 'multi-comfort' building
This unique sports and drama hall, inspired by the architecture of local buildings, was built to a new standard that aims to ensure buildings deliver all round health and comfort to their users.
Scottish isle eco cottages need no central heating
Two spectacular low energy social housing units looking out over Ulva Ferry’s breath-taking surroundings prove to be a superb response to local problems of fuel poverty and lack of affordable family housing.
The West Midlands eco house with no energy bills
With low electricity and gas bills and a feed-in tariff from its solar photovoltaic array, this simple, ecological timber frame passive house near the Welsh border manages to make about a £50 profit on annual energy costs.
The stunning low energy seaside home that's built from clay
Set on a picturesque coastal plot in north County Dublin, this eye-catching home was built from clay blocks and strives to balance energy efficiency and comfort with expansive sea views.
Mayo passive house makes you forget the weather
Homeowners Michael and Paula Sheridan say that, living in their farmhouse-inspired Mayo passive house — which includes a highly unorthodox heating system — it’s easy to completely forget how cold it is outside.
World class passive social housing
Simultaneously tackling fuel poverty and climate change requires drastic action on deep retrofitting the existing housing stock – and fast. Dún Laoghaire-Rathdown’s deep retrofit and renovation of Rochestown House may be Ireland’s most significant retrofit to date – a fact reflected in the project picking up the sustainability award at the 2017 Irish Architecture Awards.
The PH+ guide to thermal breaks
Building physics take no prisoners. Anyone designing, constructing or upgrading the thermal envelope of a building to modern energy performance levels is duty bound to understand and minimise thermal bridging, or suffer the consequences. One-man thermal bridging encyclopaedia Andrew Lundberg of Passivate, who teaches thermal bridging analysis at Dublin Institute of Technology, gives some practical advice on why and how to tackle thermal bridging head on, and describes some of the leading innovations in thermally broken components.
Heat pump grants - what you need to know
As of 16 April, owners of pre 2011 Irish homes are now eligible for generous grants to retrofit heat pumps, and in so doing help to create comfortable, economical, low carbon homes. But what’s the thinking behind the scheme, and what results can participating homeowners expect?
What exactly is an nZEB anyway?
Unclear definitions for nearly zero energy buildings are confusing the building industry and distracting from delivering better buildings, says architect and DIT lecturer Simon McGuinness.
Life in an air-heated passive house - Five years on
Homeowner Brendan Murphy started self-building his Cork passive house way back in 2010, long before the standard was trendy, and even chose to completely forgo a water-based heating system. So what did he learn from the experience — and how has the house been performing since?
Radical retrofit transforms Pennines historic barn
This ambitious experimental retrofit of a Victorian barn high in the hills of West Yorkshire has turned a cavernous, draughty space into a comfortable low energy period home — and cut its heating bills by over 80%.
Affordable homes scheme reflects rise of Norwich as a passive hub
A new development of passive housing on the outskirts of Norwich shows how to combine energy efficiency, ecology and affordability on one exemplary site — and why the city continues to be an unlikely leader in pushing passive house construction in the UK.
Suffolk eco home embraces wood & warmth
This cellulose-filled timber frame house in the Suffolk countryside combines a rustic timber aesthetic with a simple contemporary form to rest lightly on the land.
The PH+ guide to external insulation
In the first in a new series of technical articles on some of the key technologies in sustainable building, John Hearne makes the case for wrapping buildings in an external insulation layer, and describes some of the main issues to watch out for.
North Dublin sheltered scheme makes A1 breakthrough
The first social housing scheme of any kind to top Ireland’s BER scale, this project is a timely reminder that in the midst of a national housing emergency, it is possible to tackle climate change and blitz the forthcoming nearly zero energy building targets, while housing the most vulnerable in society in healthy, fuel poverty-proof homes predicted to incur zero heating cost.
Dublin boiler house reborn as green building exemplar
If the reduce, reuse, recycle mantra has a built embodiment, it’s arguably the recently completed Rediscovery Centre in Ballymun, Dublin – a 1960s boiler house for a much maligned early district heating system that’s been transformed into a sustainability education centre, and that makes use of a remarkably large palette of green materials and sustainable technologies.
A1 passive house overcomes tight Cork City site
Designing a dwelling to take advantage of the sun’s free heat is a big part of what makes a passive house passive. So how do you meet the low energy standard when your narrow site faces away from the sun and is overshadowed by neighbouring houses and trees, while simultaneously hitting an A1 building energy rating – and with a stunning, architecturally expressive design?
Our passive journey #7: Is our proposed house too big?
An oversized passive house may be no more sustainable than a correctly sized house built to a more modest spec. In the latest instalment of her journey to build a passive family home, Nessa Duggan finds that visiting some real passive houses may force a change in approach regarding size and complexity, with potentially significant cost benefits.
South London scheme delivers better health for residents
A sensitive development of social housing in Lambeth combines three new passive houses with six low energy flats delicately constructed inside an old Victorian terrace — and with the emphasis on good indoor air quality, residents are already reporting improvements in health & well-being since moving from their old accommodation.
Larch-clad passive house inspired by a venn diagram.
With an intricate design based on the concept of two pitched-roof sections that overlap, this eye-catching timberframed Sussex home proves you can meet the passive house standard with just about any shape.
Timber & Straw passive house is a world first
Built with a timber frame insulated with straw-bale, and featuring an extensive suite of ecological and recycled materials, this stunning North Yorkshire home also produces more energy than it consumes, making it the first straw-bale building in the world to reach the brand new ‘passive house plus’ standard.
Our passive journey #6 - preparing to tender
In the sixth report on her journey to self-build a passive house, Nessa Duggan struggles to reconcile glazing functionality and thermal performance, takes conflicting advice on heating and ventilation, and reaches some decisions on joinery.
Marketplace + companies featured in this article
Our ethos at Ecological Building Systems is to achieve 'Better Building' by adopting a 'Fabric First' approach to design.

