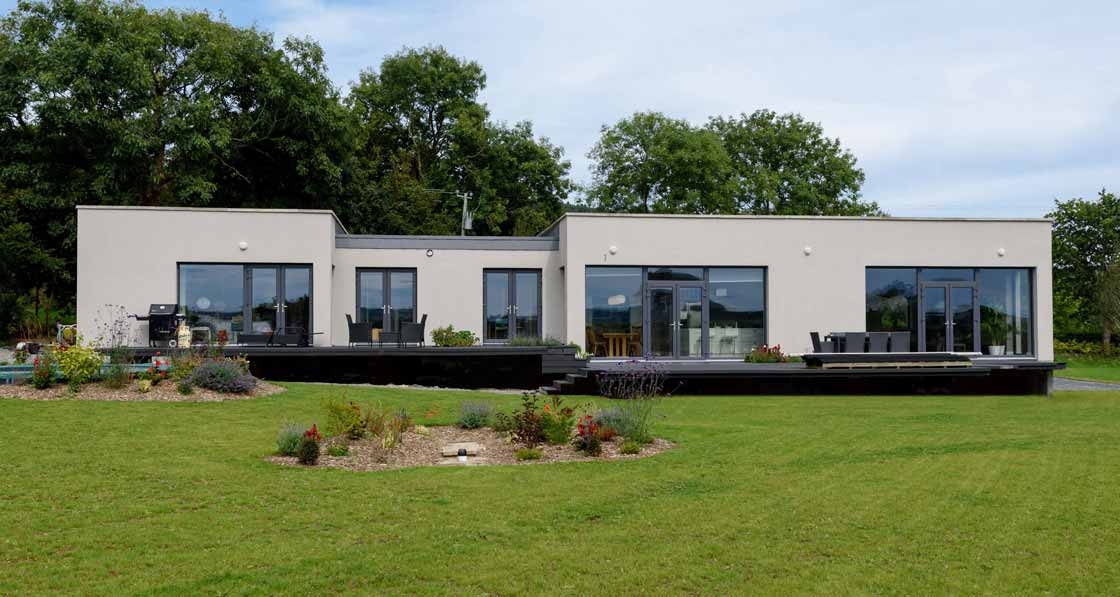
- New build
- Posted
The house that costs €70 a year to heat
Designed around an existing timber chalet, this striking contemporary house managed to go passive on a budget for one lucky family of six, all while inadvertently blitzing Ireland’s forthcoming nearly zero energy building standard.
Click here for project specs and suppliers
Building type: 217 sqm timber frame house
Standard: nZEB / uncertified passive house
Location: Kilbride, Co Wicklow
Completed: 2013
Budget: £250,000
Heating: Air source heat pump
BER: A2
Heating bill: €70-103 per year (estimated)
Sitting outside Kilbride in Co Wicklow, this contemporary family home has very much kept it in the passive house family — homeowner Aine Dowd is the sister of Passive House Academy founder Tomás O Leary, and the house was designed by their brother Cathal’s architecture practice OLS.
Naturally Aine and her husband Frank spent some time in Tomás’s own Wicklow passive house — Ireland’s first, built way back in 2007 — before choosing to aim for the standard on their own build.
“When we visited him we loved the draught free comfort and heat in his home,” says Frank. “A turning point was staying over one snowy night and waking in the middle of the night to find the house as warm then as it had been earlier in the evening.”
But with their own greenfield site to build on, what did he want from a family home? “We had a beautiful site and we wanted to maximise our views. We also wanted a fuss free functional home, with room for ourselves and four growing teenagers.”
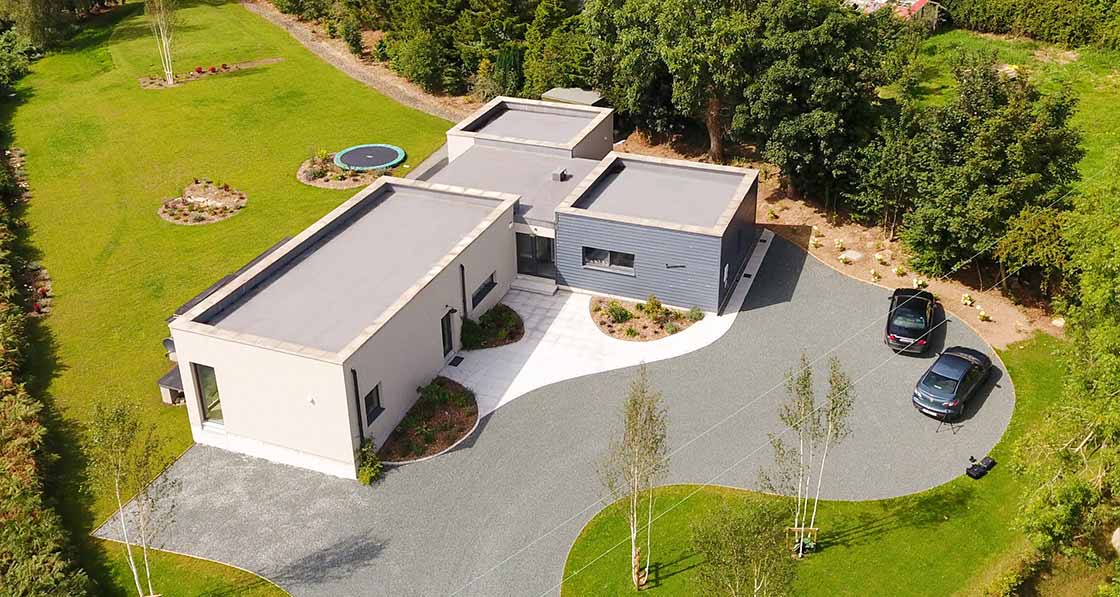
This article was originally published in issue 21 of Passive House Plus magazine. Want immediate access to all back issues and exclusive extra content? Click here to subscribe for as little as €15, or click here to receive the next issue free of charge.
In order to achieve planning permission, an original timber chalet on the site had to be retained. OLS achieved this by elegantly incorporating it into the design of the new dwelling, signified by the timber facade, which makes for a neat contrast with the new, rendered surfaces.
“The biggest challenge on site was probably working around and retaining the existing chalet while at the same time achieving the passive house standard,” says architect Cathal O’Leary.
This building is far removed from the sort of compact, box-like forms that make it easier to meet the passive house standard.
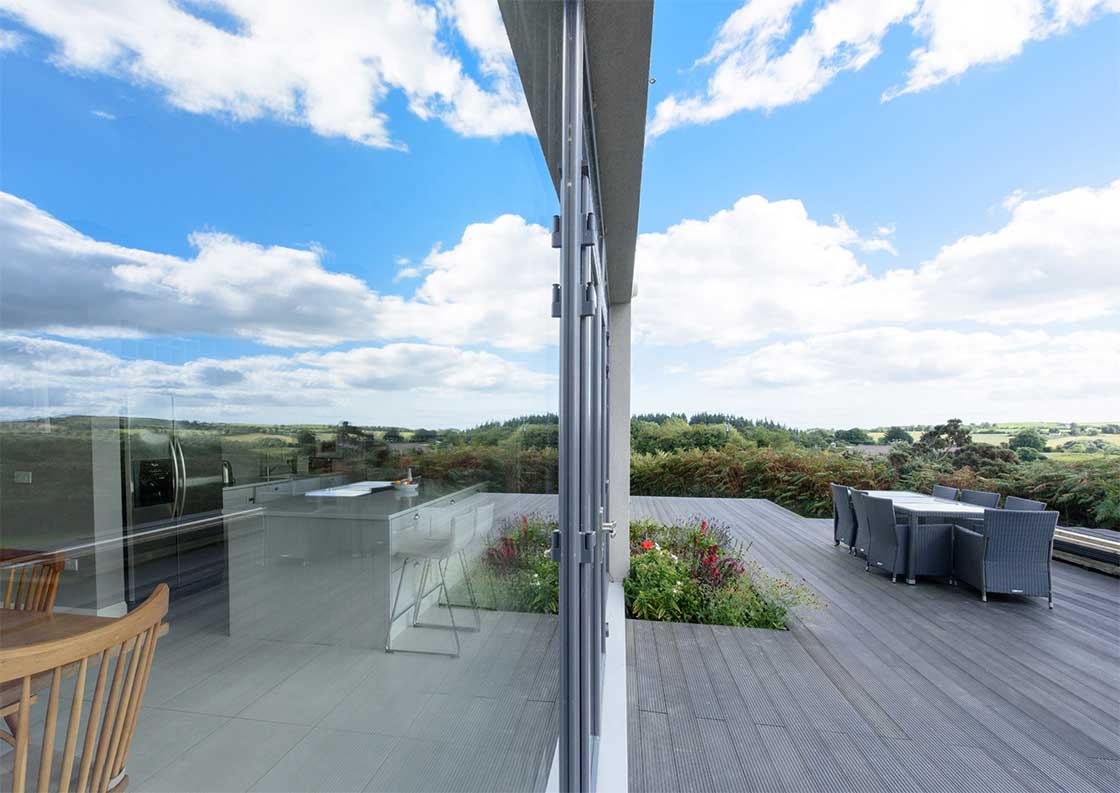
The old chalet determined the location and orientation of the new home, which faces south-west. However, this orientation has led to some overheating inside on summer evenings – a problem which was flagged at design stage in the PHPP calculations.
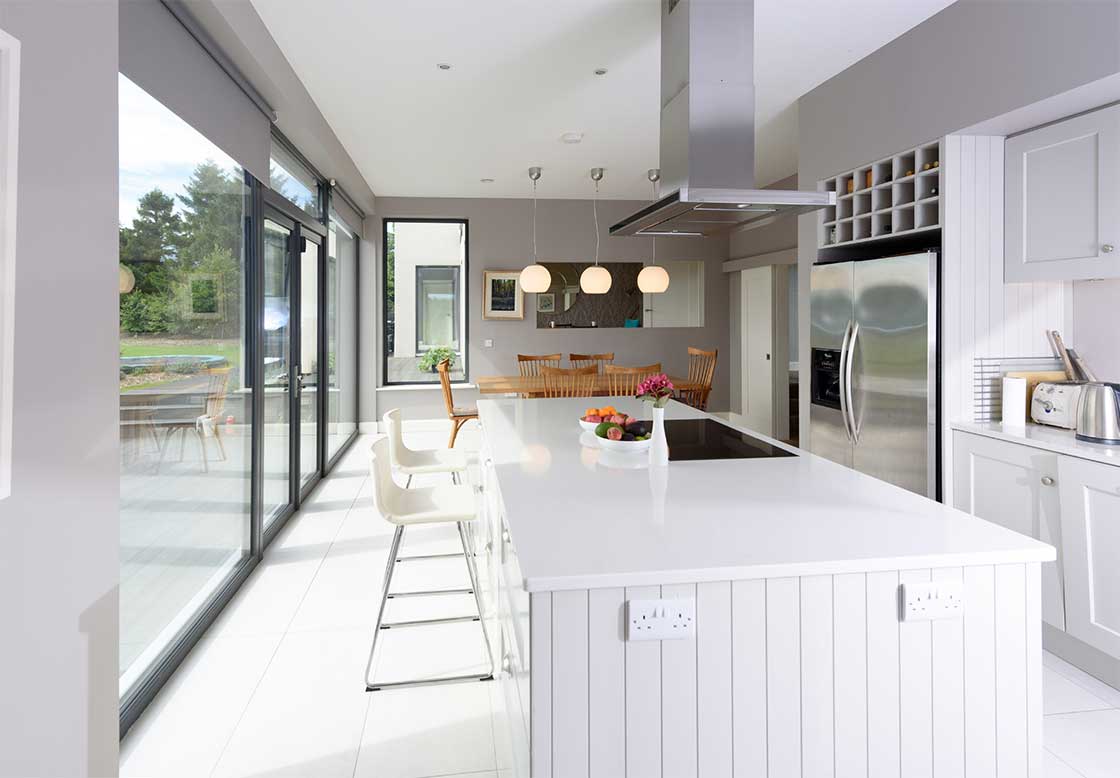
OLS did design a brise soleil to shade this elevation, but it has yet to be installed.
“We generally do not use internal or external blinds for reducing overheating in our PHPP calculations as the majority of people want to look out into their gardens on the few sunny days we get,” says architect Cathal O’Leary.
The lack of brise soleil means that the house is more subject to the good and bad aspects of passive solar gains.
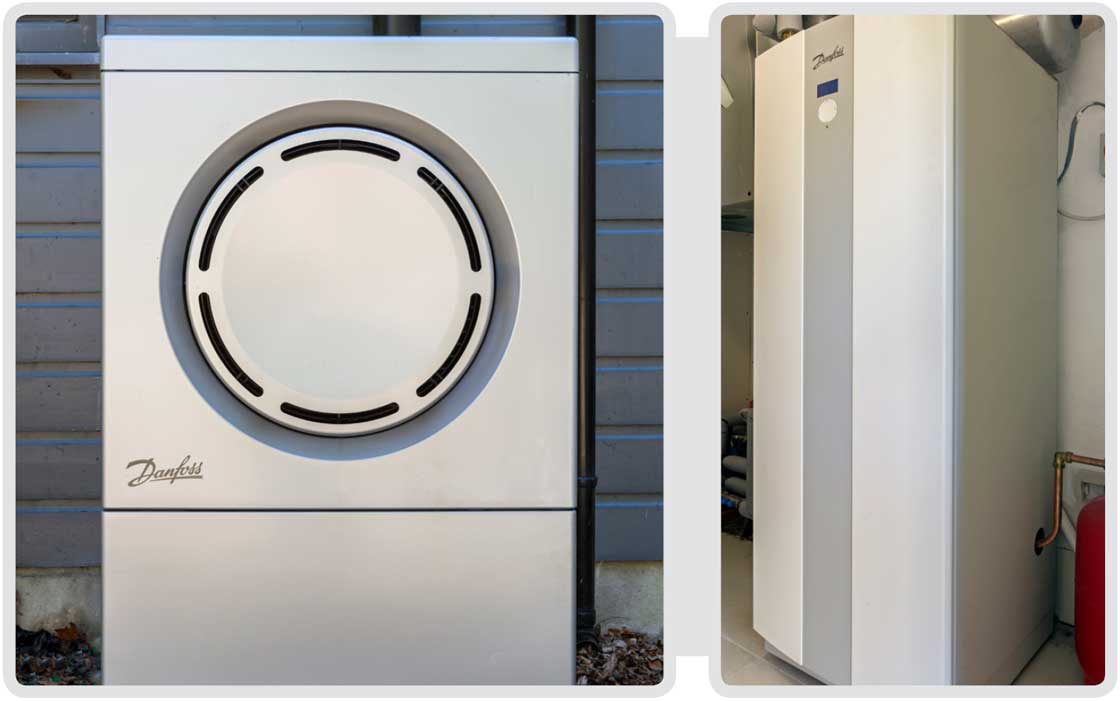
A Danfoss air to water heat pump, consisting of an outdoor collector unit (left) and indoor unit with 180 litre cylinder (right), supplies heat to the house via an underfloor heating system.
While the space heating demand as designed was a miniscule 15 kWh/m2/yr, the absence of the intended external shading has dropped that down to just 11 kWh/m2/ yr. But it comes at the cost of overheating: the house is calculated to exceed 25C for 11% of the year, compared to 4% if the brise soleil was in place.
The house is of timber frame construction, clad externally with blockwork, and insulated with both mineral wool from Knauf and rigid PIR boards from Kingspan insulation boards.
The roof is of similar construction, and the whole house is heated by a Danfoss air-to-water heat pump that supplies underfloor heating.
Impressively, the finished house manages to be both visibly contemporary but not too flashy, with the tidy form and low profile crouching behind trees on the site.
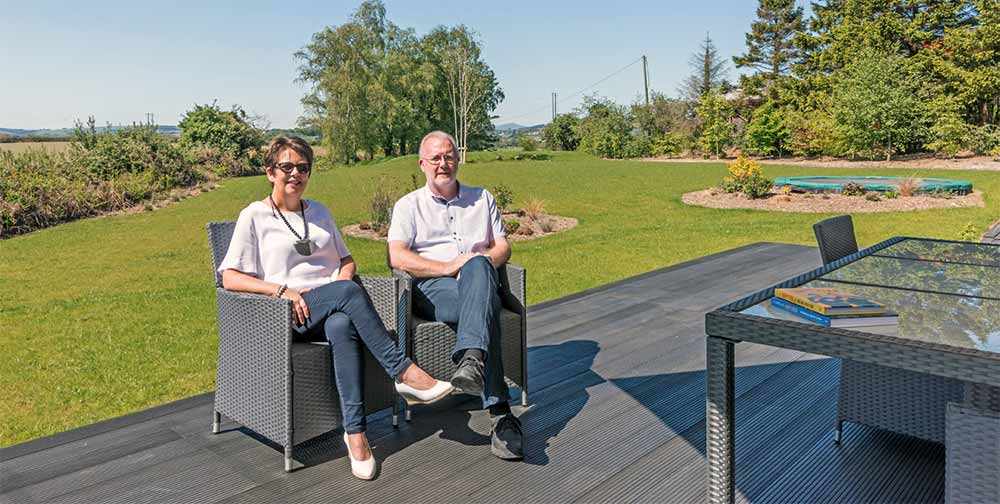
Homeowners Aine & Frank Dowd relaxing in their garden.
So what is Frank’s verdict, having lived in the house for four years? “We love the level of comfort in the house. We maintain a constant temperature throughout the day and we have no draughts or cold rooms. On cold days, the condensation is on the outside of the windows.”
Having both a heat pump and mechanical ventilation unit does mean their electricity bills are slightly higher than before, he says – a fact which is bound to owe much more to the domestic hot water needs for a family of six than the combined heating and ventilation needs of such a low energy building.
“But we don’t have any other fuel bills so overall it is far more cost-effective every year than our old house.”
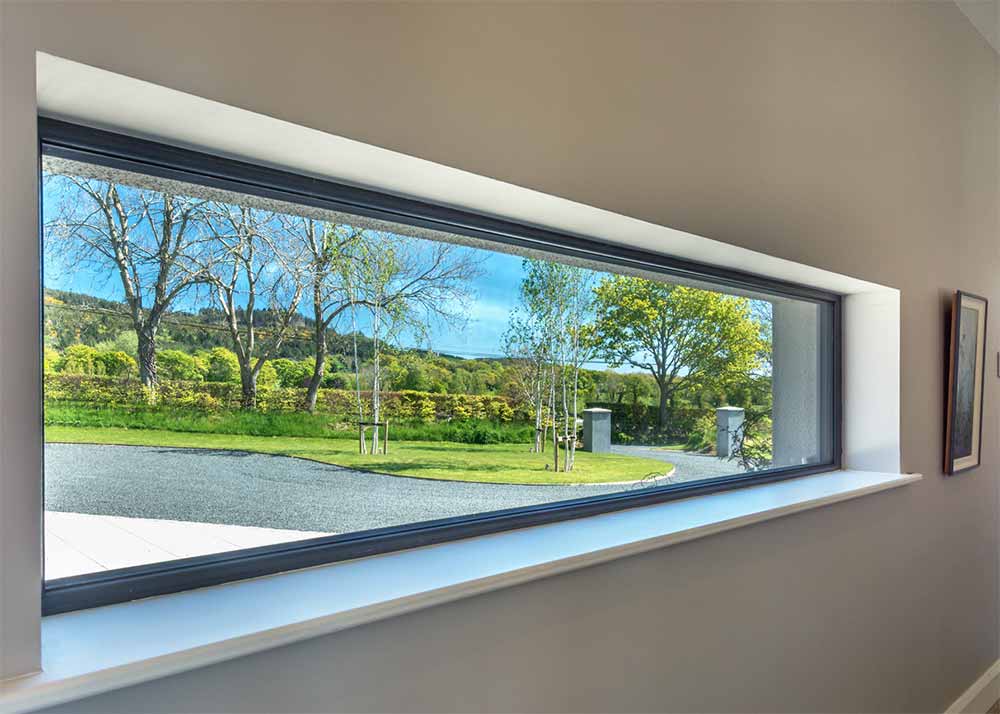
Architect's comment
The design is a play on square and rectangular “volumes” using the existing chalet square footprint to determine their locations. Each geometry forms separate functional spaces which are further defined by the introduction of split floor levels to create higher floor to ceiling heights in the open plan living, dining and kitchen areas.
The existing chalet accommodates the kid’s bedrooms with the remainder of the accommodation in the new “extension” which is orientated to the south west. Part of the south west elevation is set back to break up the elevation, which allowed us to introduce windows to the northwest and southeast of the living and master bedroom blocks respectively. By introducing windows in these locations we managed to introduce a cascading effect which helps to visually link the various volumes, and gives the overall house design a cohesiveness.
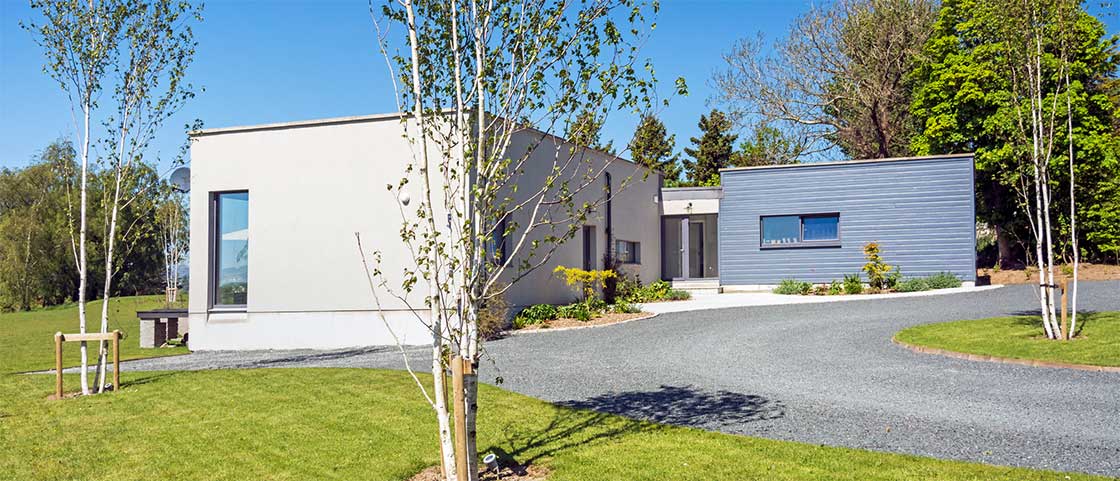
How much to heat this house?
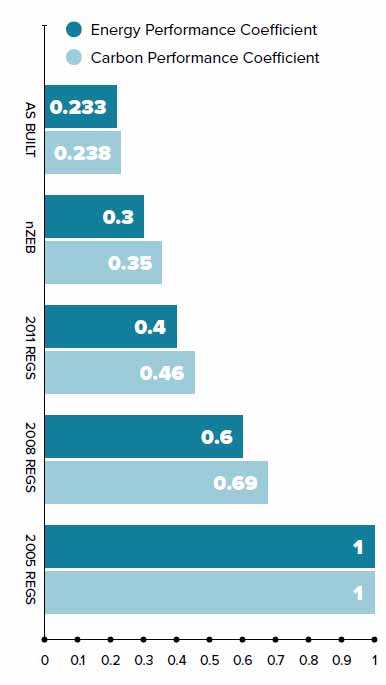
Unfortunately, definitive figures of the annual space heating costs for this house are unavailable. The 2013 project pre-dated the decision by heat pump supplier Danfoss to provide heat meters on their heat pumps.
But an analysis by energy consultants 2eva.ie for this article to establish an indicative Building Energy Rating sheds some light. The calculated space heating load for the heat pump is just 739 kWh per year, to deliver an output of over four times that amount of heat, thanks to a highly efficient air-to-water heat pump. Assuming a rate of €0.14 per unit, that’s just €103 per year on space heating. (The fans to run the ventilation system are calculated to use 608 kWh of electricity, adding about another €85, but although heat recovery ventilation helps reduce the heating demand in passive houses, this electricity cost should arguably be regarded as a ventilation energy cost, rather than a heating cost.)
But these figures come with a major caveat: Deap, Ireland’s national energy performance calculation methodology for homes, assumes temperatures of 21C in living areas and 18C in the rest of the house, which works out at an average of 18.49C in this house.
And it only assumes the house is being heated to those temperatures for eight hours a day, and only during the heating season.
The passive house software, PHPP, instead assumes a whole-house minimum of 20C, 24/7, all year round. But this higher comfort assumption doesn’t mean PHPP would predict higher energy use, as the two software tools calculate the building’s energy demand differently.
In this case, a PHPP-calculated space heating demand of 11 kWh/m2/yr corresponds to 2165 kWh per year of delivered heat.
Based on the Danfoss heat COP of 4.3, that means a predicted electricity use of just 503 kWh per year. Which would mean €54 per year in heating costs.
So, taking the two calculated results and our assumed electricity price at face value, it’s either €70 or an extra €30 per year – enough to subscribe to this magazine and still have change for a pint – to heat a 217 sqm home.
Selected project details
Clients: Aine & Frank Dowd
Architect: O’Leary Sludds Architects
Civil & structural engineer: Gerry Higgins & Associates
Main contractor & electrical contractor: TOC Construction
PIR: Kingspan Insulation
Mechanical contractor: Heat Doc
Airtightness tester: Greenbuild
Indicative BER: 2eva.ie
Timber frame: Ramstown Timber Frame
Wall & roof insulation: Knauf
Additional wall, roof, floor insulation: Xtratherm
Airtightness products: Proline Hardware
Windows & doors: Munster Joinery
Heat pumps & underfloor heating: Danfoss, via Heat Pumps Ireland
MVHR: Versatile
Roofing: Alkroplan
Roofing Materials Breather membrane: Tyvek
OSB: Medite Smartply
Thermal breaks: Quinn Lite
Radon barrier: Tradecraft

(above, from left) The ground floor features 165mm Xtratherm Thin-R insulation tightly installed with separation layer to ensure no thermal bypass and upstaged to edge of slab, with a first course of Quinn Lite B5 blocks; shown here are triple glazed uPVC units from Munster Joinery, and the Alfa Rufol Varia airtight membrane and tapes applied to the timber frame, which has Kingspan Therma insulation to the inside; a 200mm timber I-joist system creates a service void that contains MVHR ducting.
In detail
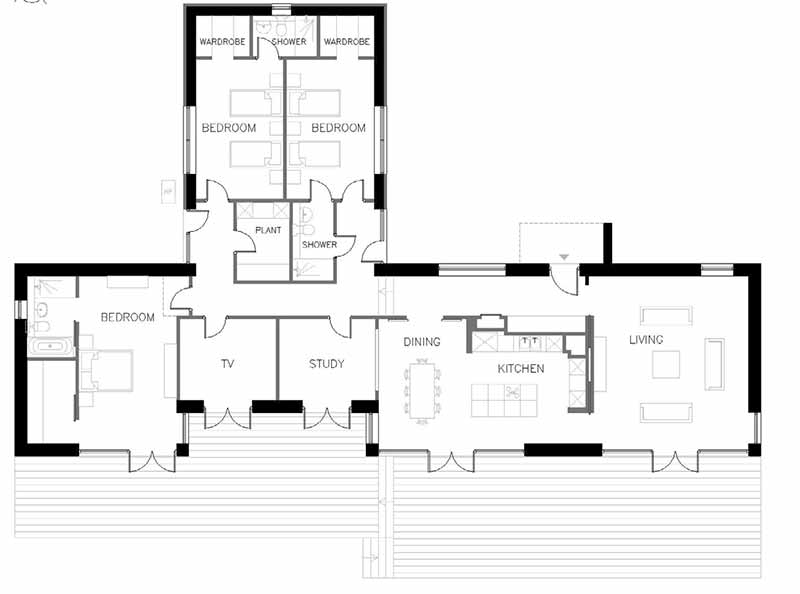
Building type: 217 sqm detached split-level timber frame bungalow, incorporating existing timber chalet. (Treated floor area 213.48 sqm)
Location: Kilbride, Co Wicklow
Completion date: February 2013
Budget: €250,000
Passive house certification: Not certified
Space heating demand (PHPP): 11 kWh/m2/yr (without brise soleil – this would increase to 15 kWh/m2/yr with brise soleil)
Heat load (PHPP): 10 W/m2
Primary energy demand (PHPP): 93 kWh/m2/yr
BER (indicative): A2 (38.75 kWh/m2/yr)
Heat loss form factor: 3.1
Overheating (PHPP, percent of year above 25C): 4% with brise soleil, 11% without.
Space heating costs: Estimated at either €70 or €103 per year, respectively based on PHPP and Deap calculations and assuming a price of €0.14 per unit of electricity.
Airtightness: 0.54 ACH at 50 Pa
Thermal bridging: First course of Quinn Lite B5 blocks, continuous insulated timber frame envelope from window/door edge to edge, thermally broken passive house certified window. Y-value (based on ACDs and numerical simulations): 0.08 W/m2K
Ground floor: Floor finish on 150mm concrete slab with underfloor heating pipes, on 165mm Xtratherm Thin-R insulation tightly installed with separation layer to ensure no thermal bypass and upstaged to edge of slab, on Rhinoplast Ultra radon barrier, on sand blinding with traditional strip foundations. U-value: 0.13 W/m2K
Walls: External leaf of either sand & cement external render to concrete block or horizontal shiplap timber cladding to treated timber counter batten system, with 50mm ventilated cavity to timber frame construction. Timber frame construction of DuPont Tyvek house wrap wind-tight breather membrane, on 9mm Smartply OSB3 board, on 140mm structural timber frame filled with 140mm Knauf Earthwool Frametherm insulation, with 80mm Kingspan Therma timber frame insulation board fixed to the internal of the timber frame construction. Alfa Rufol Varia airtight membrane and tapes system applied to the timber frame insulation board with 40mm treated timber battens to create internal service void, with 12.5mm Gyproc skimmed wallboard internally. U-value: 0.14 W/m2K
Roof: PVC membrane roof covering system, on roof decking, on treated timber firing pieces, on breather membrane, on 250mm structural timber frame roof filled with 200mm Knauf Earthwool Frametherm insulation, with 80mm Kingspan Therma timber frame insulation board fixed to the internal of the timber frame construction. Alfa Rufol Varia airtight membrane and tapes system applied to the timber frame insulation board with 200mm timber I-joist system to create service void for ducting above 12.5mm Gyproc skimmed ceiling board internally. U-value: 0.12 W/m2K
Windows: Munster Joinery PassiV Future Proof triple glazed uPVC windows, with argon filling and an overall U-value of 0.78 W/m2K Heating system: Danfoss AQ air to water heat pump and 180 litre cylinder, heating via a Danfoss underfloor heating system.
Ventilation: Zehnder Comfoair 350 heat recovery ventilation system with stainless steel ductwork.
Image gallery
-
 Site plan
Site plan
Site plan
Site plan
-
 Floor plan
Floor plan
Floor plan
Floor plan
-
 Elevations
Elevations
Elevations
Elevations
-
 Services plan
Services plan
Services plan
Services plan
-
 Plan details sheet 1
Plan details sheet 1
Plan details sheet 1
Plan details sheet 1
-
 Plan details sheet 2
Plan details sheet 2
Plan details sheet 2
Plan details sheet 2
-
 External wall foundation details
External wall foundation details
External wall foundation details
External wall foundation details
-
 Cladding wall foundation details
Cladding wall foundation details
Cladding wall foundation details
Cladding wall foundation details
-
 Internal wall foundation details
Internal wall foundation details
Internal wall foundation details
Internal wall foundation details
-
 Stepped internal foundation details
Stepped internal foundation details
Stepped internal foundation details
Stepped internal foundation details
-
 External window details
External window details
External window details
External window details
-
 Floor plan no names
Floor plan no names
Floor plan no names
Floor plan no names
-
 Floor plan with names
Floor plan with names
Floor plan with names
Floor plan with names
https://passivehouseplus.ie/magazine/new-build/the-house-that-costs-70-a-year-to-heat#sigProIdeb812bf137





