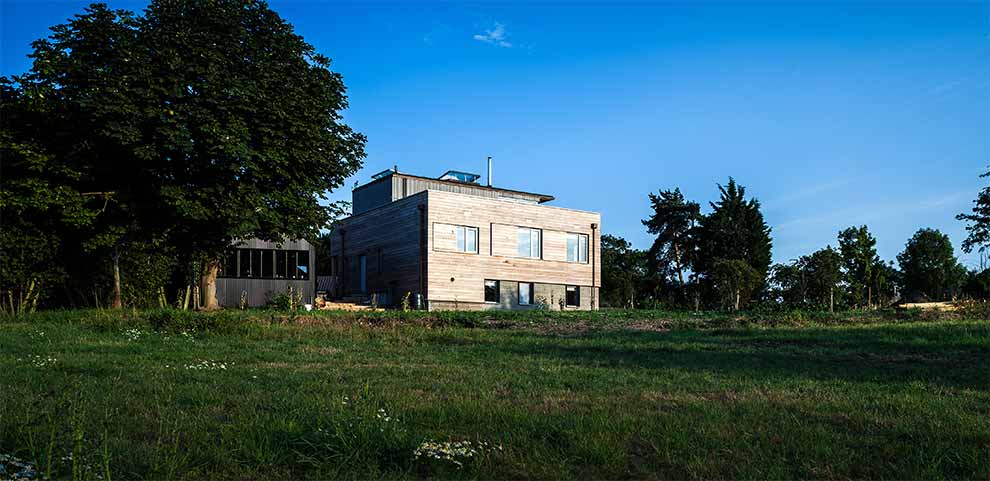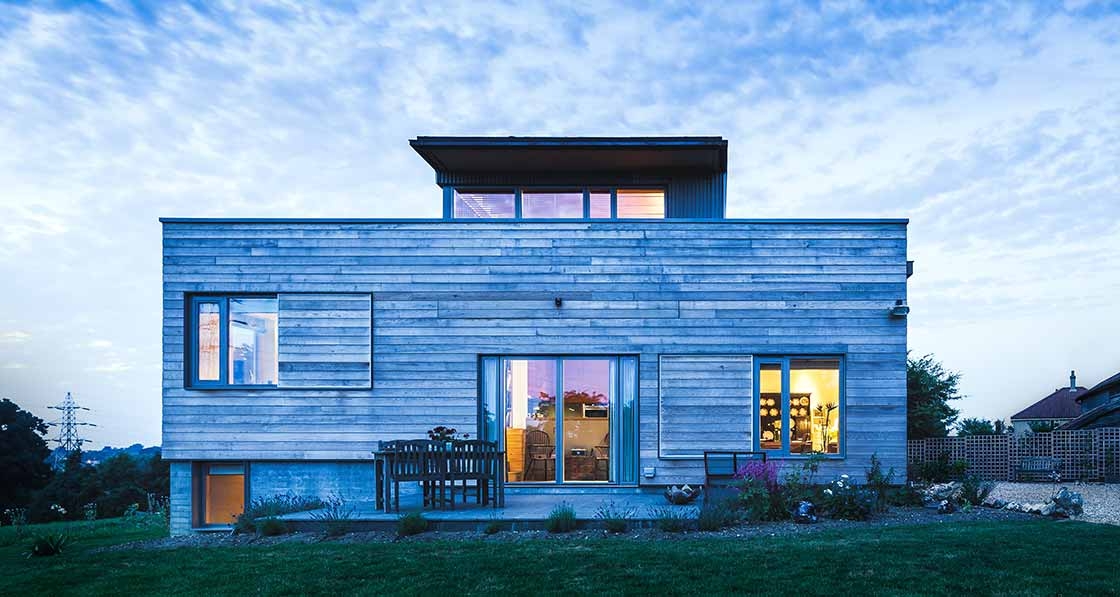
- New build
- Posted
Suffolk eco home embraces wood & warmth
This cellulose-filled timber frame house in the Suffolk countryside combines a rustic timber aesthetic with a simple contemporary form to rest lightly on the land.
Click here for project specs and suppliers
Building type: 202 sqm timber frame house + 30 sqm studio
Standard: A-rated
Location: Palgrave, Suffolk
Completed: 2012
Budget: £720,000
Heating: Air source heat pump & wood burning stove
EPC: A
Energy bills: £1,512/yr
Homeowner Ian McClintock says that among he and his wife’s Jane’s key priorities for their new Suffolk home, dubbed Stackyard House and designed by Mole Architects, was embracing “economy and sustainability”.
And these principles are reflected in both the design and performance of the house: the focus on timber, the ultra low energy performance, the simple and economical form.
“We wanted a house of traditional timber construction — albeit using modern methods and only the discrete use of more modern materials,” says McClintock. “We were not in the market for a glass palace.”
Having lived in cold and draughty Suffolk farmhouses before, the couple wanted a house that would look after them as they grew older — rather than needing to be looked after. “We wanted a home for our old age that gave us the benefits of modern living but didn’t differ too far from our roots,” McClintock says.
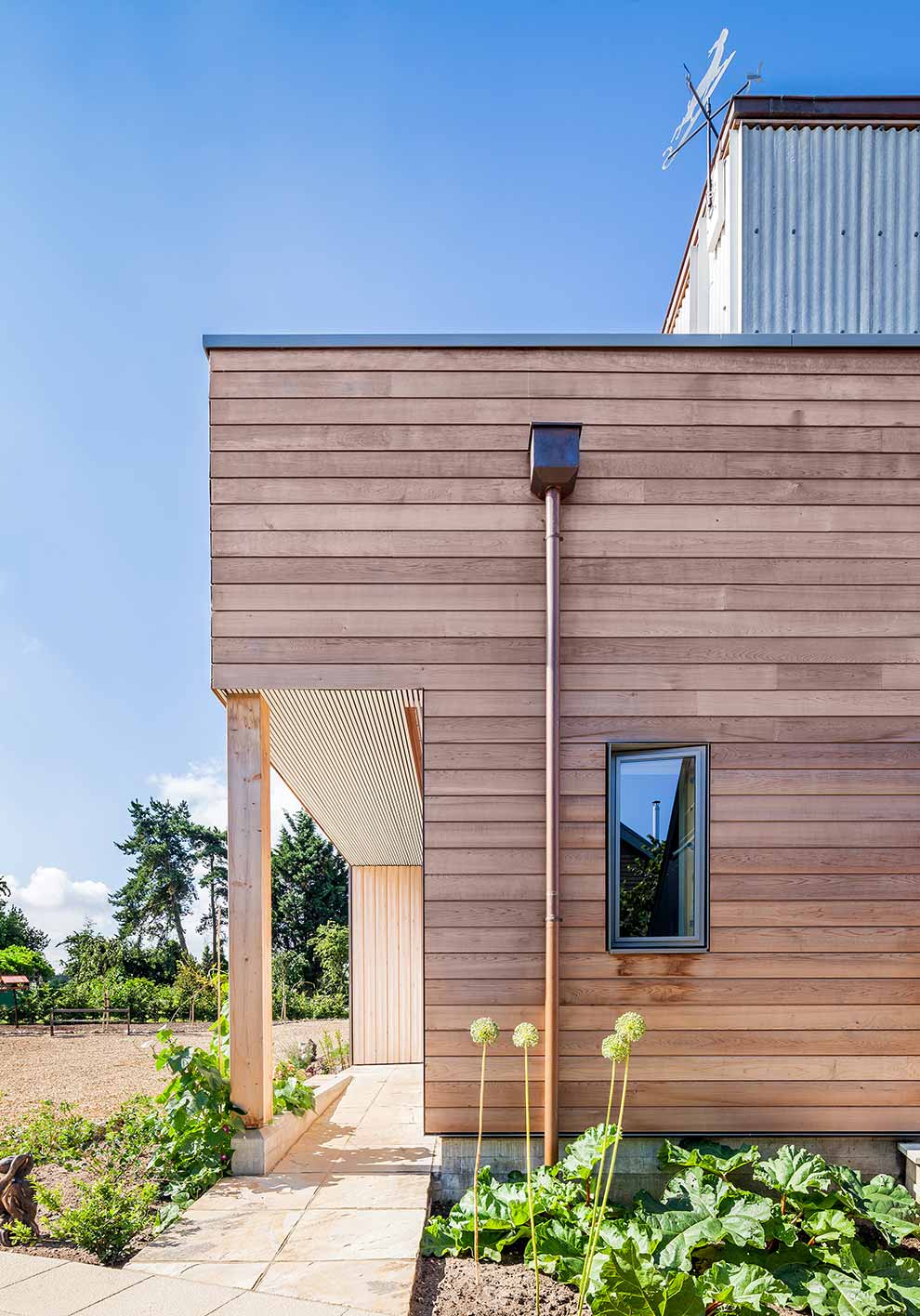
This article was originally published in issue 21 of Passive House Plus magazine. Want immediate access to all back issues and exclusive extra content? Click here to subscribe for as little as €10, or click here to receive the next issue free of charge
They also wanted a dwelling that would sit neatly beside an adjacent 16th century farmhouse, and enhance the local landscape.
Stackyard House isn’t a passive house. Although PHPP calculations early on in the design showed the building could be close to passive house, the passive approach wasn’t pursued as the design iterations advanced and eventual specifications were decided.
Indicative PHPP calculations provided by Andrew Fisher of passive house consultants Whole House Energy point to a space heating demand of 27 kWh/m2/yr – low but some way outside of the passive house target of 15.
Client's view
I would say that the biggest challenge for me during the project was financial: keeping track of ongoing expenditure whilst weighing up the implications of each and every decision. In the latter stages that challenge changed to concerns over understanding the technicalities involved with the various, mainly electronic, systems on which the house depends. However it must be acknowledged that through the many and varied challenges we were expertly guided by Meredith Bowles and his team.
Previously, Jane and I had lived in centuries old houses that tended to be dark, draughty and — in winter — cold in all areas away from the Aga or woodburner. On moving into Stackyard House we suddenly found ourselves in a fantastic, all-round warm environment, with not a radiator in sight! That was in the wet winter of 2012/13 and very cold spring of 2013. The natural light seemed miraculous.
One downside is that electricity costs have been higher than expected. Although features such as the air source heat pump, heat recovery ventilation, solar water heating and rainwater saving have undoubtedly given us the sustainability we set out to achieve, I have to say that electricity costs have been higher than expected. There is a seemingly relentless rise in energy costs which may account for some of this, but generally it is driven by increasing usage. Clearly we have used more electricity as our activities are more and more dependent on electronics, but I suppose the most likely cause is our use of greater heat in our increasing dotage.
Perhaps I need to remind myself that we have no other energy costs whatsoever — no oil, gas or solid fuels. Even the woodburner, which has minimal use, is in all honesty rarely needed for additional heat — only to provide some cheer on cold, dreary winter days.
Heating at Stackyard House is provided by an air source heat pump and wood burning stove, though the stove is rarely used.
Ian and Jane were keen on timber frame, and choose a prefabricated system from Just Swiss Timber Construction, clad externally with ply sheathing. The architects were keen to use wood too. “We enjoy working with timber for its precision, warmth, forgiving nature, lack of wet trades, speed of construction, and timeless beauty,” says Bowles.
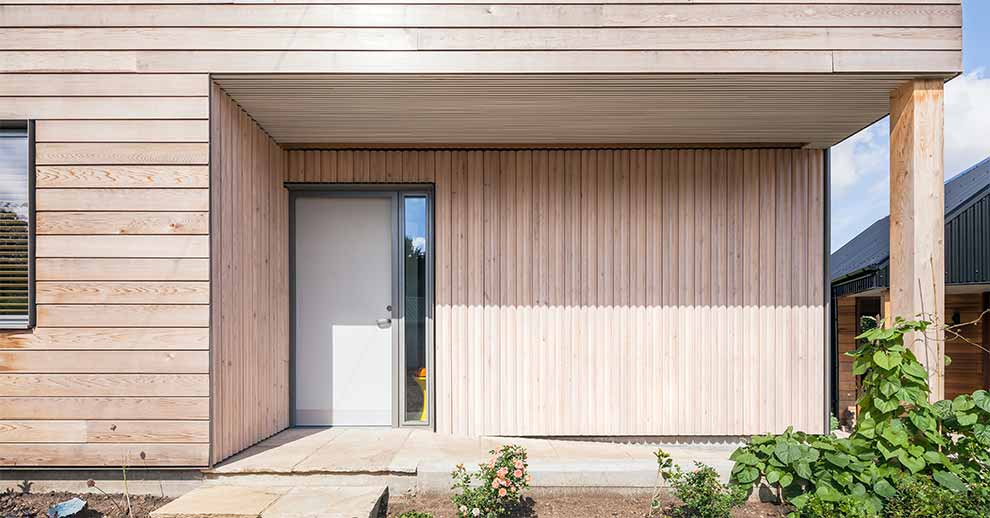
Project architect Tim Offer recalls that the prefabricated panels, pumped with 240mm of recycled newspaper insulation, were sheathed on the inside with ‘living board’, a type of OSB that served as the airtight layer, with tapes and membrane at edges and openings.
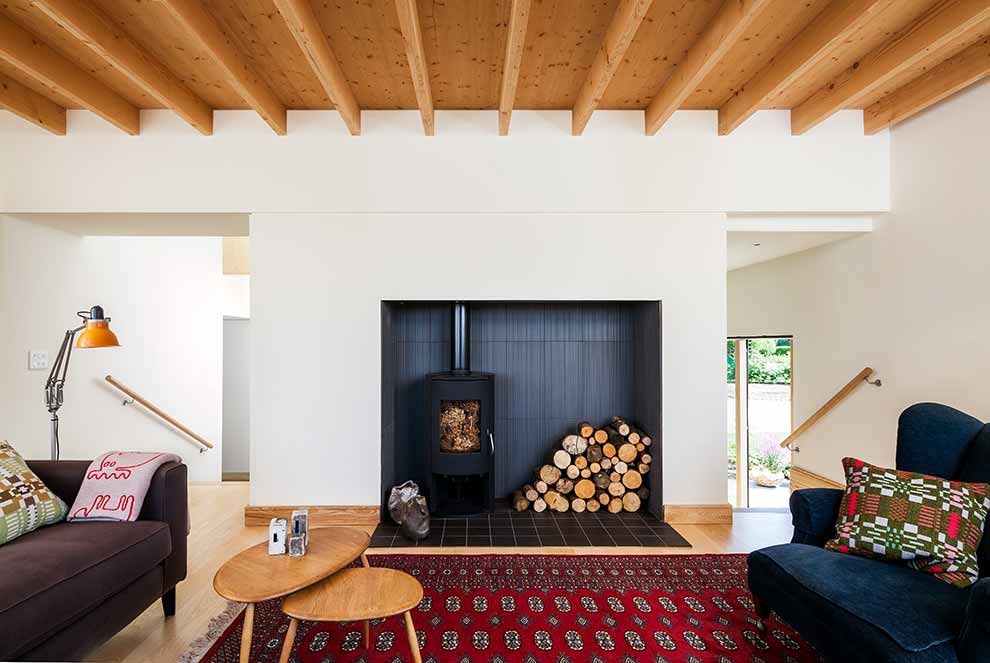
Explained
Fabric First, the principle of designing a building fabric that keeps in heat — through a well insulated, airtight structure that is free of thermal bridges — before thinking about ‘bolt-on’ technologies like renewable energy.
A 30 sqm studio adjacent to the house was built to a slightly different spec – 150mm timber stud walls filled with insulation from Kingspan Insulation UK, bespoke joinery with double glazed units, no mechanical ventilation and no airtightness test.
“Jane wanted a rough and ready space to make a mess in!” says Tim Offer.
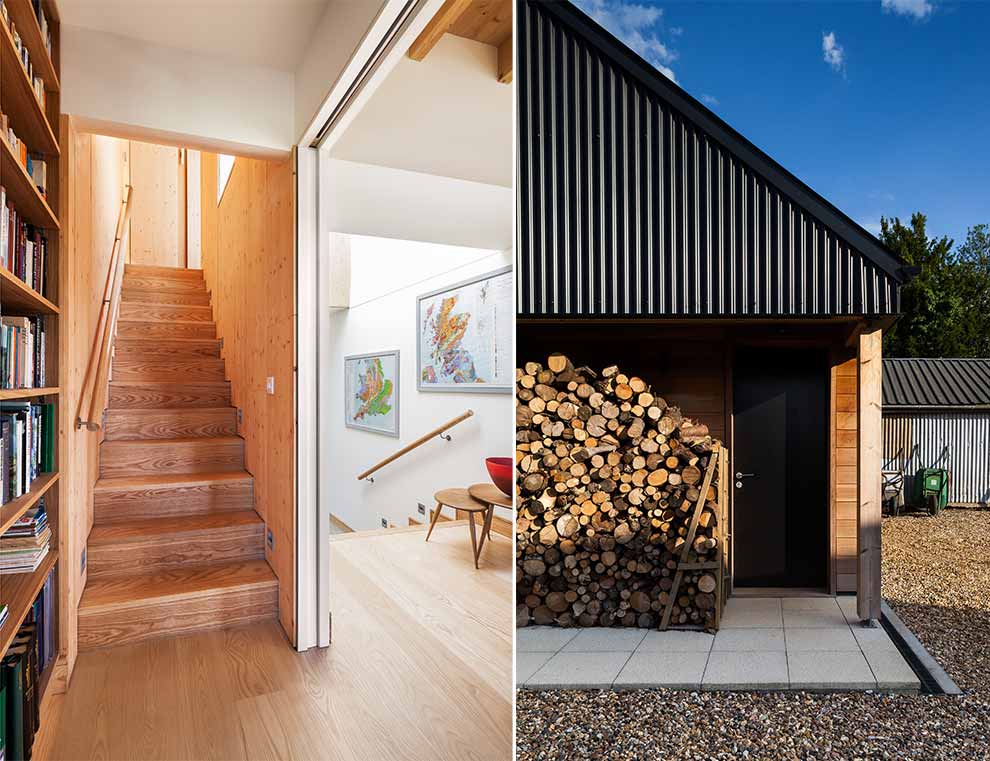
Even before Stackyard House was built in 2012, Mole Architects had been unwittingly working towards the fabricfirst goals of the passive house standard on a number of projects, before formally coming across the concept. And getting near the standard actually wasn’t too onerous at Stackyard. “They had few site constraints, so we could accommodate the right kind of form and openings with ease,” Bowles says.
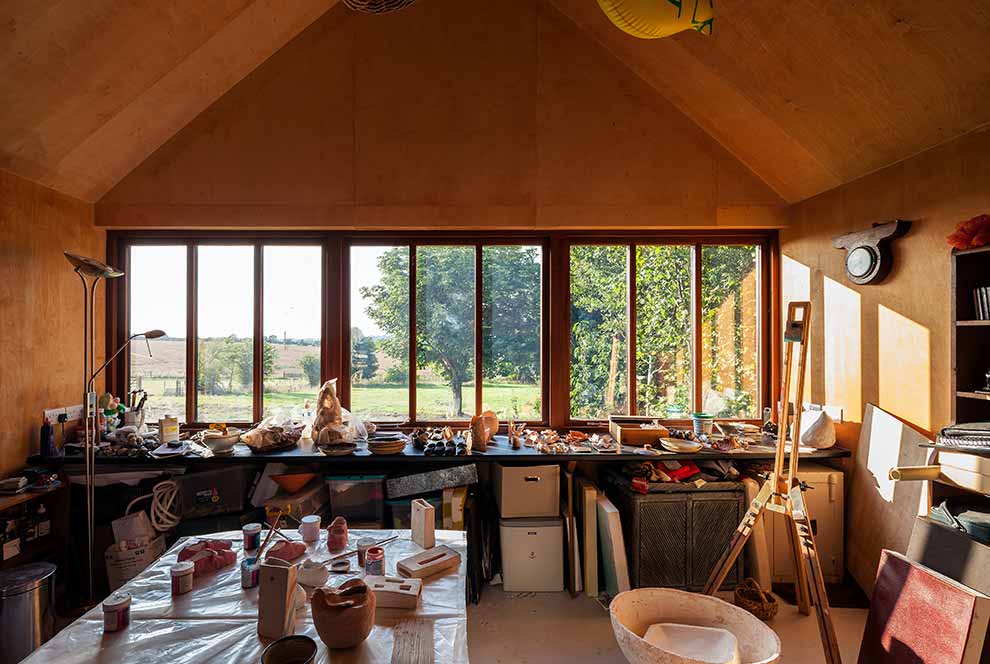
His principle design goals for the house? “To be light and joyful, to live with the sun all day, to take advantage of aspect, to shelter and comfort, and to express beauty in its construction and form.”
You’d be hard pressed to say that he didn’t achieve them.
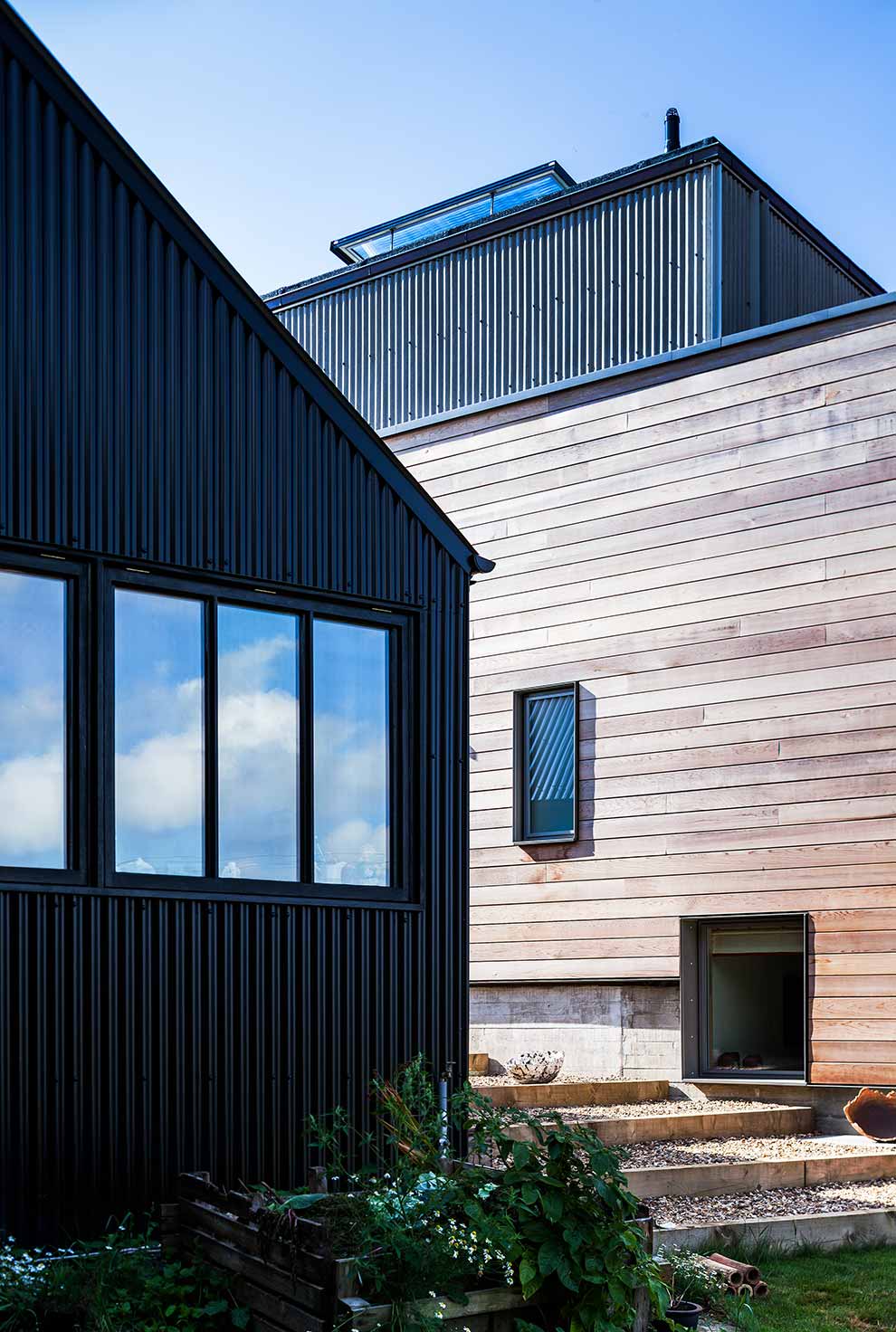
Selected project details
Clients: Ian & Jane McClintock
Architect: Mole Architects
Project architect: Tim Offer
Civil & structural engineer: JP Chick & Partners
Indicative PHPP calculations: Whole House Energy
Timber frame: Just Swiss Timber Construction
Main contractor: Willow Builders
Quantity surveyors: Sheriff Tiplady Associates
Mechanical contractor: ABC Plumbing & Heating
Electrical contractor: Norwich Electrical
Additional wall insulation: Celotex
Roof windows: Sunsquare
Sliding Shutters: Hafele UK
Cladding: Marely Eternit
Ventilation: Mitsubishi Electric UK, via Anglia Air Conditioning
Windows: Velfac
Heat pump: Vokera
Lighting: Wow Lighting
Thermal breaks: Foamglas

(above, from left) 50mm Celotex insulation is fitted in the service void internally; a section of the closed panel timber frame system being craned into place; the prefabricated panels are fully filled with 240mm of cellulose insulation.
In detail
Building type: 202 sqm timber frame house + 30 sqm studio
Standard: A-rated
Location: Palgrave, Suffolk
Completed: 2012
Budget: £720,000
EPC: A
Energy bills: £1,512 (average from 2013-2016, including £1832 annual bills minus £320 generation payment. Taking account of space heating (minus wood stove), domestic hot water, lighting and plug loads – and also including 30 sqm studio.
Space heating demand (PHPP): 27 kWh/m2yr
Heat load: 16 W/m2
Primary energy demand (PHPP): 135 kWh/m2/yr
Measured primary energy demand: 145 kWh/m2/yr
Airtightness (at 50 Pascals): 0.86 m3/hr/m2
Energy performance certificate (EPC): A – 94 (Predicted)
Overheating (PHPP, percent of year above 25C): 9% Ground floor: 20mm ash flooring or stone on 60mm screed with underfloor heating laid onto 200mm rigid insulation over Newton DPM, on structural slab, with cork expansion strips to edge of timber floors. U-value: 0.10 Wm2K
Walls: 271mm wall (including 240mm closed panel plus 15mm and 16mm sheathing on either side) fully filled with cellulose insulation, and 50mm Celotex insulation in service void. Internal timber stud walls supplied by timber frame manufacturer with lining to one side only. Plasterboard lining in main contractor’s work. U-value: 0.13 W/m2K
Roof: Felt roof membrane with integrated wearing layer. 200mm Ecotherm insulation laid to 1:80 falls. Vapour barrier laid over JS deck and lapped up parapet to form overlap with waterproofing membrane. Beams and deck left exposed. U-value: 0.11 W/m²K
Windows & doors: Velfac 200 outward opening windows. Aluminium clad timber framed triple glazed windows. U-value: 1.2 W/m2K.
Roof windows: Sun Square Aero Electic triple glazed roof windows.
Heating: AriaPro 8kW air source heat pump with Aquaflow TC250 twin coil cylinder, delivering to underfloor heating
Ventilation: Mitsubishi Lossnay LGH-50RSDC-E1 mechanical ventilation with heat recovery system, with a Sap Appendix Q-rated efficiency of up to 85%.
Image gallery
-
 Ground floor plan
Ground floor plan
Ground floor plan
Ground floor plan
-
 Basement and first floor plan
Basement and first floor plan
Basement and first floor plan
Basement and first floor plan
-
 Basement
Basement
Basement
Basement
-
 Ground
Ground
Ground
Ground
-
 First GA
First GA
First GA
First GA
-
 Roof GA
Roof GA
Roof GA
Roof GA
-
 Elevations
Elevations
Elevations
Elevations
-
 Section AA
Section AA
Section AA
Section AA
-
 Section BB
Section BB
Section BB
Section BB
-
 Section CC
Section CC
Section CC
Section CC
-
 Section DD
Section DD
Section DD
Section DD
-
 Stackyard site plan
Stackyard site plan
Stackyard site plan
Stackyard site plan
https://passivehouseplus.ie/magazine/new-build/suffolk-eco-home-embraces-wood-warmth#sigProId88c264c874


