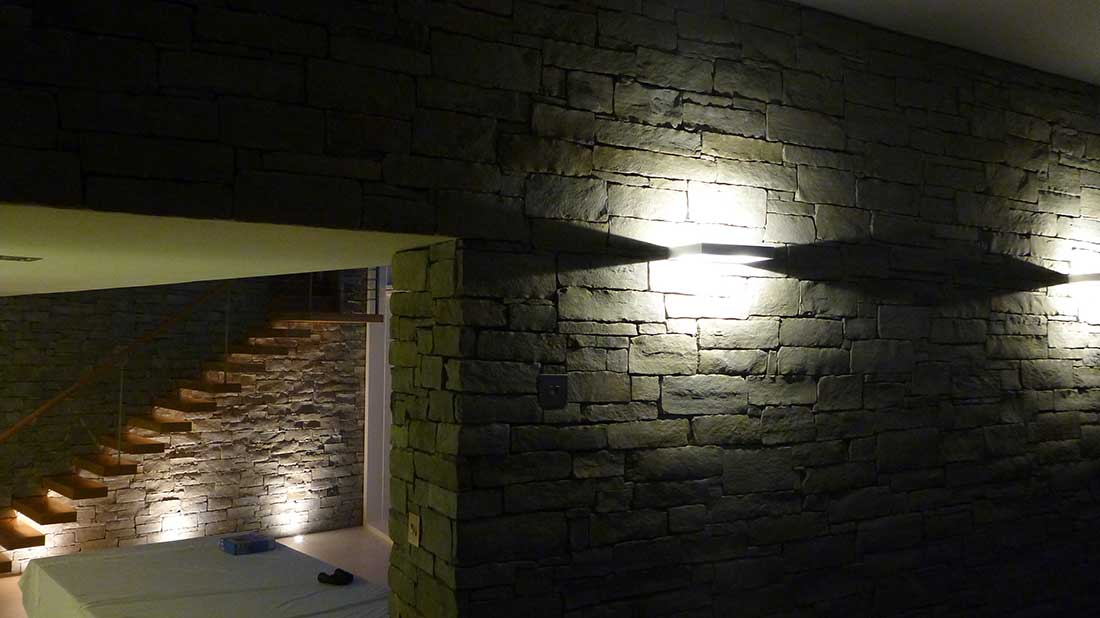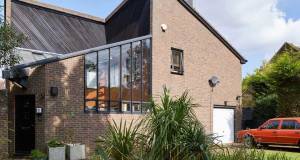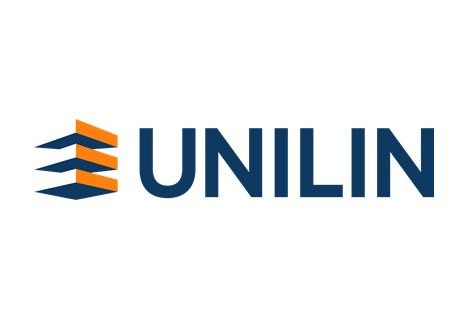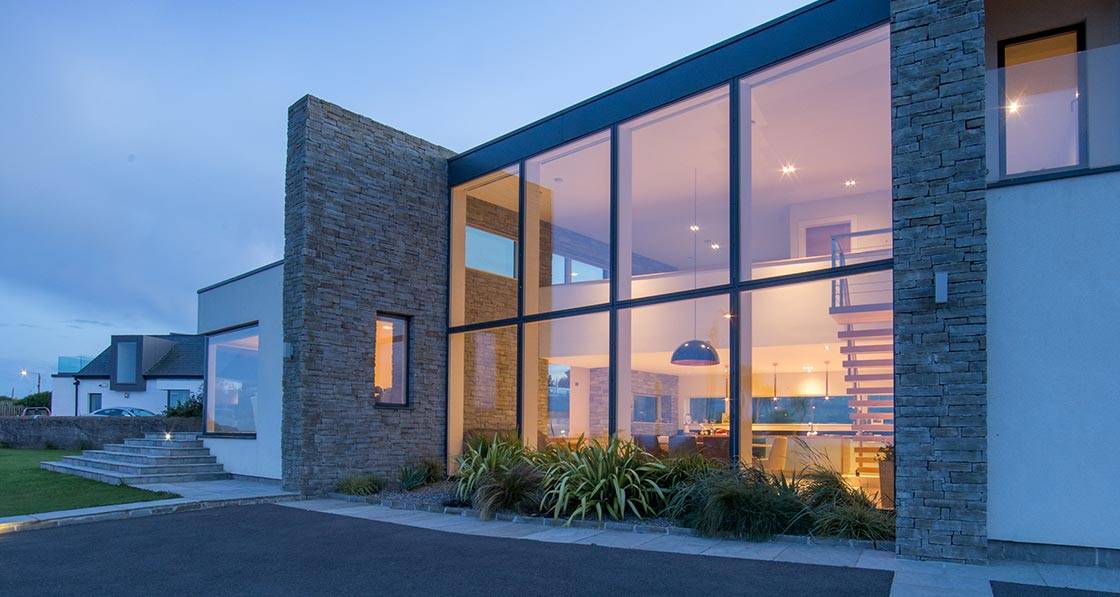
- New build
- Posted
The stunning low energy seaside home that's built from clay
Set on a picturesque coastal plot in north County Dublin, this eye-catching home was built from clay blocks and strives to balance energy efficiency and comfort with expansive sea views.
Click here for project specs and suppliers
Building: 320 sqm detached home
Build method: Clay block with external insulation
Location: Portmarnock, Co Dublin
Standard: Low energy building
Completion: June 2015
Budget: €600,000
€161 per annum estimated electricity costs for space heating
A low energy house in Portmarnock, Co. Dublin makes full use of sea views while maintaining a high grade thermal envelope that doesn’t overheat.
Architectural technologist and designer Des Crabbe of OA Studios is a veteran of several passive and low energy builds. He explains that the client was living in a poorly insulated 1950s era house which was both difficult and expensive to heat.
“The brief was not to build something fully passive in this case, but they did want a warm, energy efficient home. The other big challenge was that the house was less than 100 metres from the sea, and so would be subject to driving sea winds. We had to make sure that all of the materials chosen would be able to deal with that.”

The planning authorities gave the go-ahead for the demolition of an existing house onsite, and granted permission for the new build, subject to maintaining the views enjoyed by neighbours on both sides. Keeping the new house to the same footprint as the old, Crabbe consulted with neighbours to ensure the project went smoothly. In addition, the client’s son, architect Paul Murray, worked closely with Crabbe to arrive at the best possible design.
“We wanted the house to have a full 180 degree panoramic view of the sea, so we subdivided the building into three sections. We used stone spine walls to separate those areas as they run front to back, plus we included a fully glazed area in the centre of the building to the front in order to maximise the view.”

This large glazed area had to face east, Crabbe explains, which was suboptimal in terms of passive solar gains. However, the use of high performance glazing minimised heat loss issues.
He was also concerned about the possibility of drafts as a result of convection currents as the air circulated across the glass. For this reason, and to provide radiant heat throughout the house, he specified underfloor heating used in combination with a low temperature air-to-water heat pump.
The house itself is built using Juwo poroton clay blocks, and externally insulated with graphite EPS. Crabbe initially looked at using 215mm concrete block on flat with external insulation, but the contractor, Pannoncelt Ltd had extensive experience with poroton.

This article was originally published in issue 23 of Passive House Plus magazine. Want immediate access to all back issues and exclusive extra content? Click here to subscribe for as little as €15, or click here to receive the next issue free of charge
“The poroton block was slightly more expensive but it’s one of the best products on the market for controlling relative humidity inside a building. Also, because it is itself an insulator, it helps to limit thermal bridges,” Crabbe says. The enhanced thermal properties of the block also allowed Crabbe to reduce the external insulation from 200mm to 100mm.
Airtightness is of course a priority in creating an efficient thermal envelope. Moreover, in order for the specified heat recovery ventilation system to perform at 90% efficiency, it was necessary for the house to have a sub 1.0 air change rate. Crabbe considered using the internal wet plaster finish as the airtightness layer but decided instead to go with a membrane used in conjunction with a battened service cavity internally.

“The way I see it on airtightness, you need to keep trades away from it and keep it as simple as possible,” he says. In the end, the building achieved an airtightness score of 0.9 ACH at 50 Pascals – an impressive result for a building with a relatively complex design. According to Crabbe, the quality of the main contractor was critical here, and in the general quality of construction: “The building and detail achieved was only possible because Pannoncelt were dedicated with the highest level of workmanship I have ever worked with.”
In order to reduce the risk of excessive solar gains (and thus overheating) from the extensive glazed surfaces, Crabbe specified openable windows at the front and the back of the house to allow for cross ventilation.
Explained
The Energy Performance Coefficent (EPC) and Carbon Performance Coefficient (CPC) measure the energy and carbon efficiency of buildings under the Irish building regulations. Here we compare the EPC and CPC for this dwelling to Ireland’s proposed nZEB standard and to the current (2011) and past versions of Part L of the Irish building regulations. The lower the fraction, the better the score - so for instance a house with an EPC of 0.4 is 60% better than the 2005 regs.

Given the coastal location and the exposure, there’s never any shortage of wind to facilitate house cooling when needed. Additionally, electric blinds on the south-facing windows helps to limit solar gain during the summer months.
Crabbe acknowledges that humidity was an issue in the early stages of occupancy, but as the house dried out, air quality improved dramatically. The house is thermostatically zoned, and – again in the early stages – there was some confusion with the client about how best to use the system. Crabbe produced an operation and maintenance manual to address that issue.

Homeowner Tony Murray says the house’s energy bills are one-quarter that of his and his wife Yvonne’s previous home on the site, which had a D1 BER and was of a similar size.
“Our main priority was to have a cosy and snug house with no drafts and at the same time plenty of fresh air,” says Tony. “This has been a great success with many people commenting on the quality of the air.”

“We are delighted with the result of all the effort that went into the design and build of the house. Particularly the specific finishes which make it such a unique house but yet a very comfortable home. It is great for entertaining with guests always commenting on the comfort and ambience.”
“The location is amazing but the house enhances that even more. We are very lucky to wake up every day in such a wonderful house, and delighted to share it with our family and friends.”

Selected project details
Clients: Tony & Yvonne Murray
Architectural designer & project management: OA Studios
Civil & structural engineer: ETG Consulting Engineers
Main contractor: Pannoncelt
Energy consultant: Passivate
Airtightness tester: GreenBuild
Indicative BER: 2eva.ie
Poroton blocks: Juwo Poroton
Autoclaved aerated concrete blocks: Quinn Building Products (now Mannok)
Roof, floor and upstand insulation: Xtratherm (now Unilin)
Additional roof insulation: Knauf
External insulation: Weber
Airtightness products & cellulose insulation: Ecological Building Systems
Heat recovery ventilation: ProAir Systems
Windows & doors: Velfac
-
 The walls of the house were constructed with Juwo Thermoplan poroton clay blocks
The walls of the house were constructed with Juwo Thermoplan poroton clay blocks
The walls of the house were constructed with Juwo Thermoplan poroton clay blocks
The walls of the house were constructed with Juwo Thermoplan poroton clay blocks
-
 The poroton walls are visible here rising up from the strip foundation, which was insulated with 150mm Xtratherm PIR board
The poroton walls are visible here rising up from the strip foundation, which was insulated with 150mm Xtratherm PIR board
The poroton walls are visible here rising up from the strip foundation, which was insulated with 150mm Xtratherm PIR board
The poroton walls are visible here rising up from the strip foundation, which was insulated with 150mm Xtratherm PIR board
-
 Taping around joist ends for airtightness
Taping around joist ends for airtightness
Taping around joist ends for airtightness
Taping around joist ends for airtightness
-
 Installation of the Webertherm XM graphite EPS external insulation system
Installation of the Webertherm XM graphite EPS external insulation system
Installation of the Webertherm XM graphite EPS external insulation system
Installation of the Webertherm XM graphite EPS external insulation system
-
 The large east-facing expanse of Velfac triple-glazed windows, which looks out over the Irish Sea
The large east-facing expanse of Velfac triple-glazed windows, which looks out over the Irish Sea
The large east-facing expanse of Velfac triple-glazed windows, which looks out over the Irish Sea
The large east-facing expanse of Velfac triple-glazed windows, which looks out over the Irish Sea
-
 Rigid ductwork for the ProAir heat recovery ventilation system seen here in the ceiling service void, with the Intello vapour control and airtightness membrane visible on the inside of the wall build-up
Rigid ductwork for the ProAir heat recovery ventilation system seen here in the ceiling service void, with the Intello vapour control and airtightness membrane visible on the inside of the wall build-up
Rigid ductwork for the ProAir heat recovery ventilation system seen here in the ceiling service void, with the Intello vapour control and airtightness membrane visible on the inside of the wall build-up
Rigid ductwork for the ProAir heat recovery ventilation system seen here in the ceiling service void, with the Intello vapour control and airtightness membrane visible on the inside of the wall build-up
https://passivehouseplus.ie/magazine/new-build/the-stunning-low-energy-seaside-home-that-s-built-from-clay#sigProId883ce1104b
In detail
Building type: 320 sqm detached house built with poroton clay block, externally insulated.
Location: Coast Rd, Portmarnock, Co. Dublin.
Completion date: June 2015
Budget: €600,000
Passive house certification: N/A
Energy performance coefficient (EPC): 0.326
Carbon performance coefficient (CPC): 0.295
Indicative BER: A2 (45.43 kWh/m2/yr)
Airtightness: 0.9 ACH at 50 Pa
Heating costs: No metred heating use available. Heat pump running costs for space heating calculated at €161 based on Deap figures, with a delivered energy requirement for 907 kWh/m2/yr to run the heat pump for space heating.
Energy bills: Average of €1,500 per year on electricity, which includes all the house’s energy and heating use, bar a largely ornamental stove.
Thermal bridging: Course of Quinn Lite B7 insulated blocks below DPC Level, warm roof construction, 100mm graphite EPS external insulation, below DPC level external 50mm XPS insulation, 25mm XPS insulated window reveals.
Ground floor: Strip foundation insulated with 150mm Xtratherm PIR insulation. U-value: 0.155 W/m2K
Walls: Silicone lime-based render on 100mm Webertherm XM Graphite EPS slab Insulation, on 300mm Juwo Thermoplan S9 poroton blocks with pro clima Intello airtight membrane forming airtight layer fitted internally, secured with 35x50mm battens forming service void with 12.5mm gypsum board. U-value: 0.158 W/m2K
Roof: Paralon membrane externally to manufacturers spec on 22mm WBP plywood, on firring pieces installed to achieve 1:80 fall to gutter valley on Solitex / Tyvex breathable membrane, on 100mm Xtratherm Thin-R slab insulation, on 225x44mm rafters at 400c/c with 300mm thick Earthwool insulation between rafters, on pro clima Intello airtight membrane, on 35x50mm battens to form 50mm service void with 12.5mm Gyproc Fireline 30 minute board. U-value: 0.18 W/m2K
Windows: Velfac V200 triple glazed alu-clad windows, argon filled, low-E coating with an average overall U-value of 0.85 W/m2K installed.
Heating system: Samsung low temperature air-to-water heat pump, supplying underfloor heating throughout.
Ventilation: ProAir PA600LI heat recovery ventilation system. Passive House Institute certified heat recovery rate of 86% at 63-323 m/h.
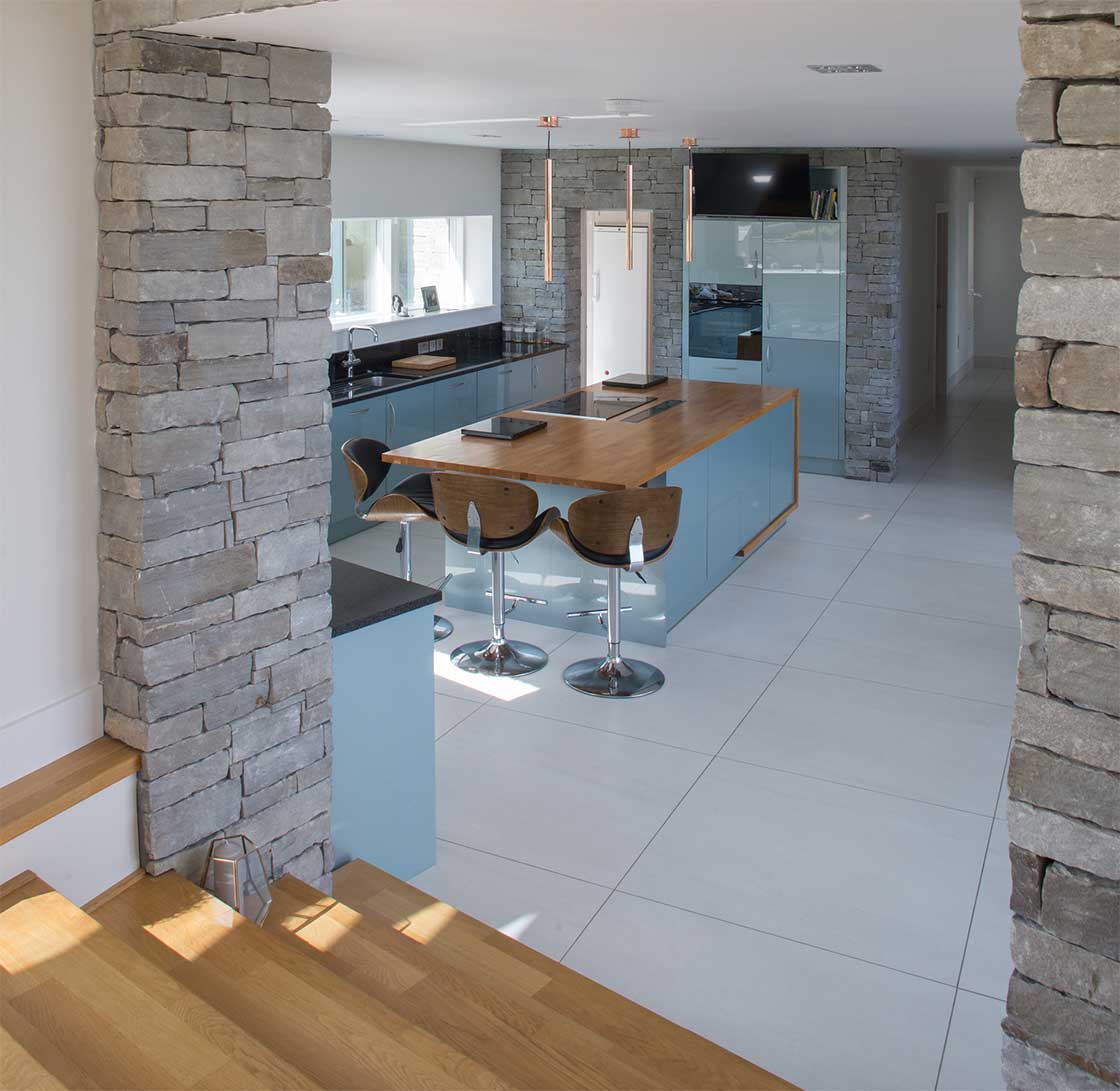
Image gallery
-
 Site plan
Site plan
Site plan
Site plan
-
 Plans
Plans
Plans
Plans
-
 Elevations
Elevations
Elevations
Elevations
-
 Contiguous elevations
Contiguous elevations
Contiguous elevations
Contiguous elevations
-
 Ground floor plans rev A
Ground floor plans rev A
Ground floor plans rev A
Ground floor plans rev A
-
 FF plan
FF plan
FF plan
FF plan
-
 Roof plan
Roof plan
Roof plan
Roof plan
-
 Detailed section
Detailed section
Detailed section
Detailed section
-
 Section BB
Section BB
Section BB
Section BB
-
 Section AA
Section AA
Section AA
Section AA
-
 Window schedule 1
Window schedule 1
Window schedule 1
Window schedule 1
-
 Window schedule 2
Window schedule 2
Window schedule 2
Window schedule 2
-
 Window schedule 3
Window schedule 3
Window schedule 3
Window schedule 3
-
 Lighting plan rev B
Lighting plan rev B
Lighting plan rev B
Lighting plan rev B
-
 Foundation details door schedule
Foundation details door schedule
Foundation details door schedule
Foundation details door schedule
-
 Elevations rev A
Elevations rev A
Elevations rev A
Elevations rev A
-
 Window junctions
Window junctions
Window junctions
Window junctions
-
 Landscaping
Landscaping
Landscaping
Landscaping
-
 Stairs rev A
Stairs rev A
Stairs rev A
Stairs rev A
-
 Jamb detail
Jamb detail
Jamb detail
Jamb detail
https://passivehouseplus.ie/magazine/new-build/the-stunning-low-energy-seaside-home-that-s-built-from-clay#sigProIdfd1d0e707b


