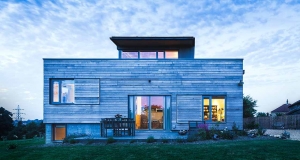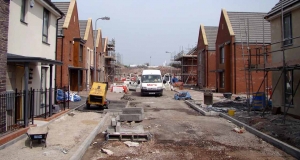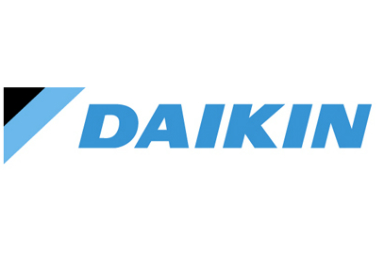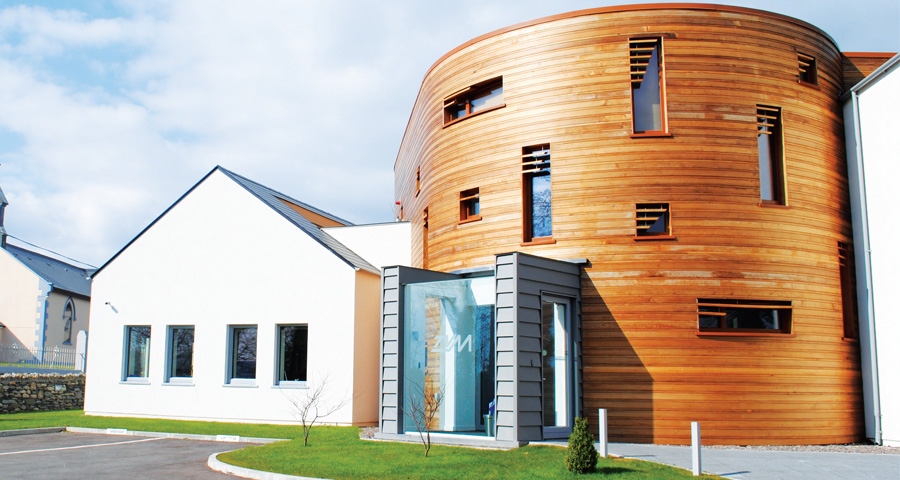
- New build
- Posted
Media HQ shows ultra low energy vision
While Ireland’s minimum energy performance regulations for dwellings have come on leaps and bounds in recent years, standards for non-domestic buildings have remained untouched. Which makes forward-thinking media production company TVM’s new ultra low energy HQ all the more impressive.
The winner of the Green Building Award at the 2013 Green Awards, the new Television Mobiles Ltd (TVM) HQ in Bartlemy Co Cork is a highly ambitious project. It succeeds in bringing low energy design principles to bear on a workspace that serves a diverse range of functions.
The building provides 1,250 sq m of interconnected offices, meeting rooms, an editing studio, canteen and engineering workshop for the television broadcast and production specialists, TVM. The company, which was established by Bart and Helen Arnold in 1986, provides outside broadcasting facilities to a range of media organisations.
Bart Arnold explains that the company had outgrown its old premises across the road from the new site long before the first sod was turned on the project. Four distinct but interconnected spaces were required. The open plan offices are housed in a cottage and in a new two-storey building connected to the cottage via the architectural centrepiece of the project – a 2.5 storey cylindrical drum finished in American cedar. To the rear of this space, a large industrial warehouse was designed to accommodate the articulated vehicles and related workshops that deliver the company’s outside broadcast services.
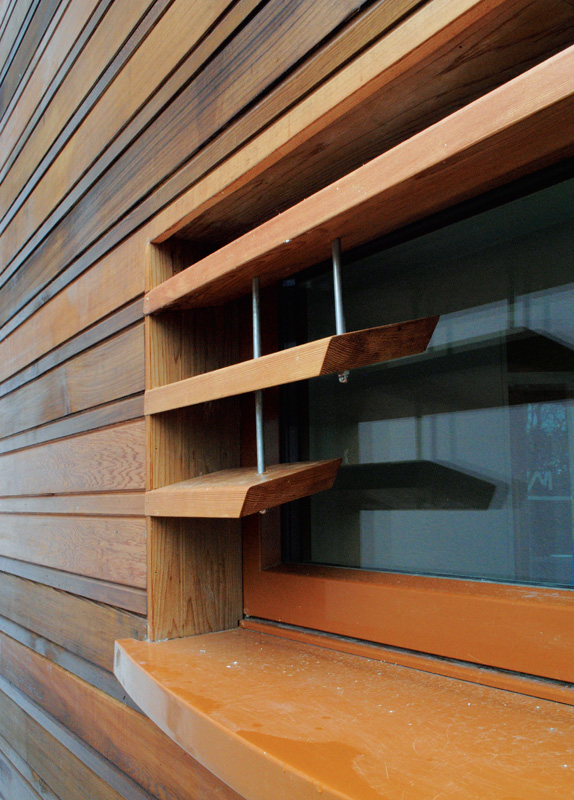 Close up detailing of the cylindrical wood drum’s cedar cladding
Close up detailing of the cylindrical wood drum’s cedar cladding
“When it came time to build,” Bart says, “we said, ok, we’re probably only going to do this once ever in our lives so let’s try and build something first of all that is not an industrial building, something that has architectural value and, as part of our drive to try and be as ecologically friendly as possible in what we do, we decided to explore the options and see if we could build an industrial office building to passive house standards.”
While the project isn’t a certified passive house, it does show some of the characteristics of a passive house. Impressive U-values for the opaque elements all sit within the sort of range that’s typical of certified passive buildings – in this case between 0.104 and 0.15 – and a mid-construction blower door test result of 0.52 ACH indicates that the building may be there or thereabouts in terms of airtightness.
The building features triple-glazed doors and windows. Described by manufacturer Viking Window AS as “windows for passive houses”, the windows – which offer centre pane U-values of 0.6 – are not included in the Passive House Institute’s certified component database.
Michael Regan of E-Project Chartered Architects says that one of the central challenges of the project was to create a headquarters that would meet all the functional requirements of a highly sophisticated business, while also sitting comfortably into a rural village environment. The finished buildings would face the school and church directly across the road.
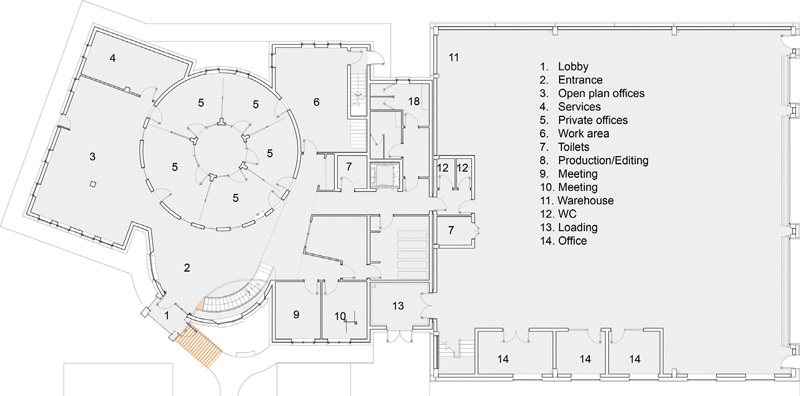 A plan of the ground floor, showing the layout of the offices and the large warehouse at the rear
A plan of the ground floor, showing the layout of the offices and the large warehouse at the rear
“The client was quite keen that the design wouldn’t be shouting at the rest of the village,” says Michael. “For that reason the incorporation of the cottage element as part of the scheme maintained the established village scale of the development along the road frontage. Then as you progress back through the site, the building becomes much more innovative in terms of its design, and then purely functional for the workshop at the back.”
If marrying these conflicting imperatives wasn’t challenging enough, the client’s insistence on high standards of sustainability raised the bar even higher.
Planning permission had been granted by the time Michael Regan joined the E-Project practice. However, much of the detail within the planning approved scheme changed substantially as the architects and the full design team worked through the details and more research and technical calculations were established during the detail design stage.
“For planning purposes, there were a lot of green agenda items included, but a lot of these fell by the wayside, not for cost reasons, but because they were found to be impractical,” Michael says. “For example, at planning stage, the workshop building had a south facing solar wall. We found however that so much hot water would be generated that it couldn’t be used. You’d just be dumping it.” A smaller solar array has been included to suit the actual hot water requirements of the building in use.
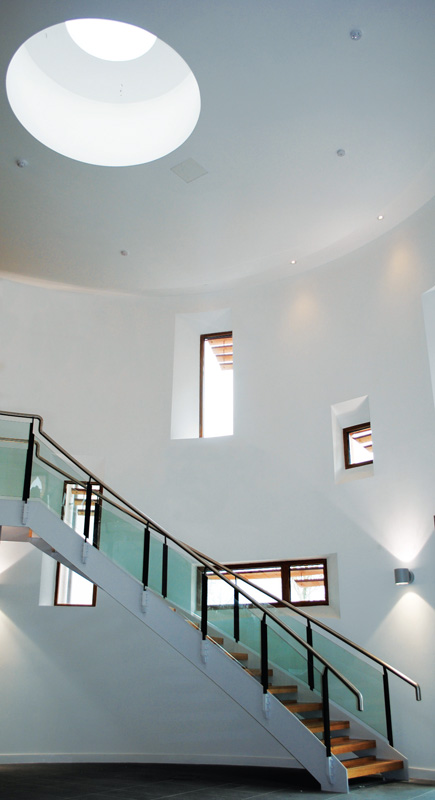
In addition, the south facing roof of the workshop was fitted with 217 sq m array of 130 photovoltaic panels from PV Tech – the largest of its kind in Ireland. The system comprises a 32.5kW array of German-manufactured Hanwha Q-Cells Q.Pro polycrystalline panels, along with three 3-phase 10kW Steca grid tie inverters. If the array produces unusable electricity, that power can be sold onto the grid.
PV Tech’s Mike O'Rourke says that the PV array will produce around 28,000 kWh of electricity per year – equivalent to approximately 68,000 kWh of primary energy usage and 15,000kg’s of carbon emissions reductions, as well as an annual energy saving of between €4,000 and €5,000. It’s estimated that the huge PV array will pay for itself within ten years.
Post planning design development also saw half of the cottage roof facing the drum being omitted to create a roof terrace. Opening slate finished apertures in the cottage roof allow west sunlight and views from the canteen. “With the best of intentions, you can only envisage so much at planning stage,” Michael Regan says. “You’re getting into the nuts and bolts of the scheme when the full design team are integrated. They’ve all their respective hats on, all pulling in the same direction as the client. That’s when these opportunities open up to the betterment of the project.”
The cedar wood drum which anchors the entire project was originally envisaged at planning stage as being formed entirely in glass with localised timber screening, but as the team worked through the plans and environmental u details and calculations, it was clear that in addition to threatening the budget, glare and overheating issues would inevitably require that substantial expanses of the glass drum be obscured. Bart Arnold, very much a hands-on client, opted instead for the oiled cedar finish. Not alone did it achieve the aesthetic he wanted, but it also added to the timber used in the build, which was another project imperative.
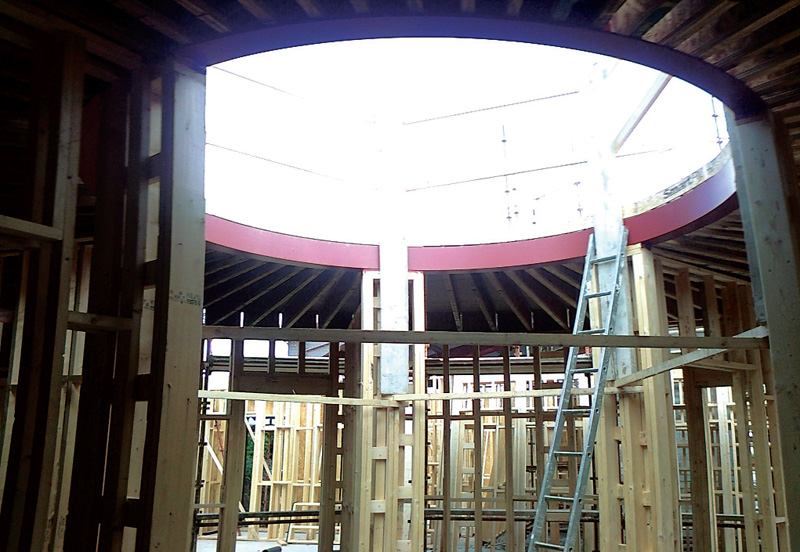
At tender stage the invitations to tender were based on block work built details and specifications, but timber frame pricing was also invited as an alternative. MMD Construction won the contract based on a block built structure, Michael Regan explains. It quickly emerged however that suspending the drum on block would lead to an assortment of engineering headaches and potential thermal bridge details. Post tender MMD proposed a timber frame structure which made the engineering work considerably easier.
Passive design always favours the lowest surface area to volume ratio as possible. The dispersed layout of the TVM building required substantial attention to detail, both in terms of achieving airtightness and eliminating thermal bridges – two of the central challenges of passive house. A Supergrund insulated foundation underlies the three office buildings, eliminating thermal bridging issues at ground level.
Joe Blair of MBC Timber Frame who supplied the frame for the three office structures – cottage, drum and two-storey – says that this element of the build passed off without a hitch. “We’ve done about sixty or seventy houses to passive standards at this stage,” he says. In Bartlemy, MBC provided a twin wall system, a 300mm twin wall pumped full of cellulose insulation from Cork-based manufacturer Ecocel.
The building is accessed via a contemporary zinc-clad, glass-panelled entrance porch, which is positioned outside the thermal layer, and leads to a naturally-lit double-height entrance foyer. The office suites inside are centred around a bespoke triple-glazed roof light, which provides daylight down to ground level. The board room, offices and canteen area at level one are accessed from a steel and glass staircase concentric to the drum itself. The engineering workshop is clad in an architectural panelling system and provides accommodation for servicing and support for the company’s large mobile recording studio trucks.
Heating comes from an air to water heat pump system, while a 6 sq m flat plate Daikin solar thermal array assists with hot water needs. Hugh Foley of RTS Heating & Cooling supplied the building’s renewable heating systems, including a Daikin Altherma 16 kW low temperature air to water heat pump, with a certified SPF of 355%. “Obviously it’ll do a lot higher in hot weather, and lower in very cold weather,” says Hugh Foley. “Hot water demand takes priority on the heat pump. Ultimately down the line if they wanted to put a cooling coil onto the HRV unit – which would be a small modification – this heat pump model has the potential to be reversed for cooling.”
Foley also connected the heating technology to the building’s two heat recovery ventilation units – one for the toilet block, one for the rest of the building – both have water battery heaters built in, which are supplied hot water by the heat pump. The toilet block is heated to 18C. The design temperature for the rest of the building is 20C. “The controls on them are integral,” Hugh says. “If there’s a heat demand over and above what the MVHR is able to do, they send a signal to the heat pump to provide low pressure hot water to the heater batteries. That’s modulated by two 3 port valves on the pipework to the MVHR.”
Rainwater harvesting has been provided, primarily for truck cleaning and grey water recycling for toilets. Sensor flow taps have been fitted in bathroom basins and staff showers and there is PIR lighting throughout circulation and all non-office areas.
Completed now since May 2012, Michael Regan acknowledges that there have been the inevitable teething issues as people get used to working in a new space. “It’s no surprise in open plan offices that some users are very happy with their environment whereas some are cold at 20 degrees. The client has come from a bungalow across the yard. It had cubicles and I’ve no doubt that they had little blow heaters that could have cranked up the heat when they wanted, so there’s a certain amount of personal adjustment required from each worker. However the design team and sub-contractors acknowledge post occupation that there have been temperature and ventilation balancing issues that required adjustment and seasonal monitoring over the first 12 month cycle.”
Both architect and M&E engineers Malachy Walsh and Partners have been monitoring the building closely over the past twelve months, with passive house specialists Wain Morehead Architects brought in to assist with finalising commissioning and to iron out any thermal comfort issues that were being experienced. According to John Morehead, PHPP – including site specific climate data – is being used in this case as a design review tool to assess the building’s performance in passive house terms to assist with the final commissioning of the overall system, rather than to achieve passive house certification.
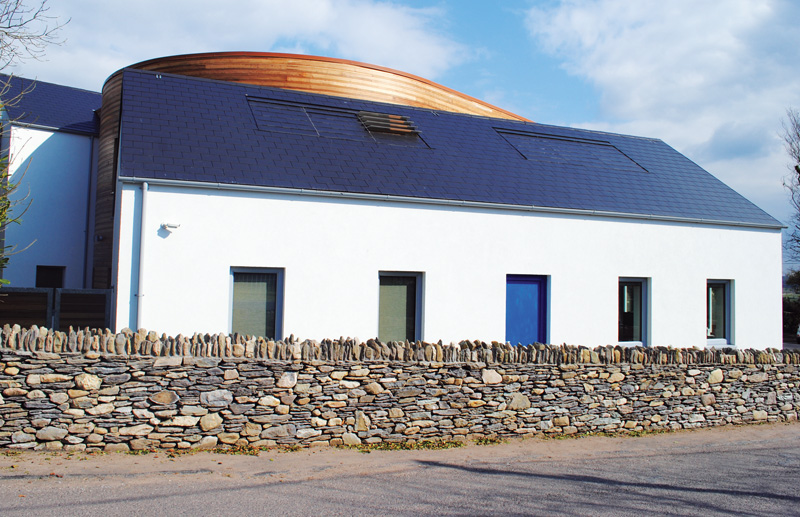 Discrete movable slate panels provide light and views to the terrace without imposing
Discrete movable slate panels provide light and views to the terrace without imposing
“Using PHPP, we were able to focus on a number of key areas that might need adjustment,” John says. “Through the use of strategically positioned data loggers, the results of any resultant tweaks can be closely monitored.”
According to John, while the building fabric is streets ahead of conventional non-domestic buildings, particular attention needs to be paid to addressing and redistributing localised internal gains specific to the nature of business for a company like TVM, such as in the server room. “We found that the performance of the building envelope was well up there in passive house terms,” he says. “But the impact of internal gains and radiant asymmetry on comfort could be significant. It’s interesting to note that the internal heat gains were some six times that of solar gains, and wouldn’t necessarily be evenly distributed throughout a building of this type. The balancing of heat distribution and air quality through the use of the HRV systems in this building type is of paramount importance.”
Some overheating has occurred as the building beds in, most notably during the hot spell during the summer of 2012. According to Michael Regan, this has involved refocusing the supply and extraction of air to get a better balance between the heat sources – such as the server room, which was generating more heat than anticipated as TVM’s server equipment was finalised – and u the open plan areas. “Data loggers have been installed in three locations within the building and the design team are to use the information provided to make final adjustments to the location and redeployment of air extract grilles to maximise air-movement and heat transfer within the building.” he says.
Bart Arnold points out too that the situation is complicated by large variations in occupancy from one day to the next. “You can have a base level of 15 but then it goes up to maybe 50 because on weekends, most of the staff are out on the road working, so it’s not that we have an office that has 40 people here nine to five. There are quite a number of unique features here as we learn how to use the system.”
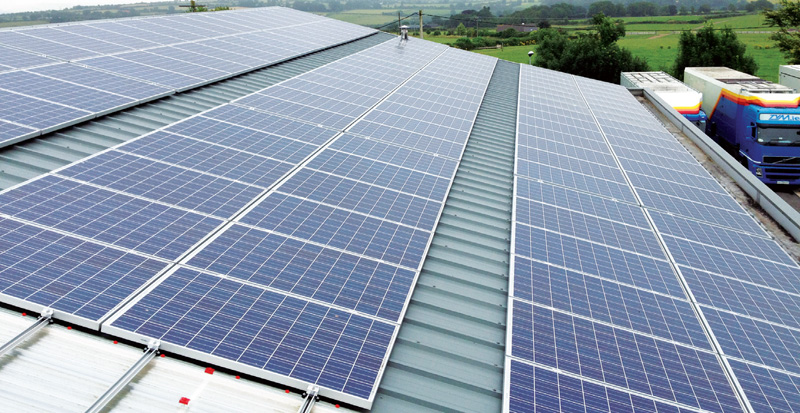 The building’s 217 sq m solar PV array
The building’s 217 sq m solar PV array
He has no doubt however that with a little further experimentation, these issues will be thoroughly ironed out. “We’ve made big progress over the last few weeks and the building performed much better during the recent heat wave,” Bart says.
“We wanted to design and build a building that was different, number one, and then as ecologically friendly as we possibly could…We’re happy in the work environment we have here. It’s an ongoing learning curve, and from that point of view it’s an interesting challenge in itself.”
Selected project details
Client: TVM Television Mobiles Ltd
Architect: E-Project Chartered Architects Ltd
Civil, Structural & M & E engineers: Malachy Walsh and Partners
Quantity surveyors: Michael Barrett Partnership
Main contractor: MMD Construction Ltd.
Mechanical contractor: Integral Mechanical
Electrical contractor: Fusion
Airtightness tester: Premier Energy Rating
PHPP analysis: Wain Morehead Architects
Heating & ventilation: RTS Heating and Cooling
Timber frame: MBC Timber Frame Ltd
Wall insulation: Ecocel
Windows, doors & roof lights: Window and Door Co. / Duggan Systems Ltd
Photovoltaic supplier: PV Tech
Insulated foundations: Kingspan Aerobord
Cellulose insulation: Ecocel
Airtightness products: Siga
OSB: Medite Smartply
Heat pumps: Daikin
MVHR: Air Trade Centre
Cladding supplier: J P Corry
Green cements: Cronin Concrete
Flooring: Experto Flooring
Additional info
Project overview:
Building type: 1250 sq m office and workshop building
Location: Bartlemy, Fermoy, Co. Cork
Completion date: client handover in May 2012
Budget: Circa €2.1m construction costs
Passive house certification: not certified
Space heating demand (PHPP): 9.75 kWh/m2/m2 – based on preliminary PHPP analysis. Note – the impact of internal heat gains on the low space heating demand is significant.
Heat load (PHPP): preliminary estimate of 10.95 W/m2 based on incomplete data
Primary energy demand (PHPP): not established
Airtightness: mid construction test result of 0.521 ACH
Renewable heating system: 16 kW Daikin Altherma low temperature air-to-water heat pump with an EN14511-2:2000 certified SPF of 355%, combined with a 6 sq m Daikin flate plate solar thermal array with hot water priority, feeding water battery heaters in the MVHR system subject to demand.
Ventilation: two Caladair Carma mechanical ventilation systems with heat recovery. Counter flow heat exchangers with an EN 308 certified efficiency of greater than 90% under the following conditions: fresh air -10C / 90% RH, - Return air 20°C / 50% RH.
Electricity: a 217 sq m 32.5kW Hanwha Q-Cells Q.Pro solar photovoltaic array, with three 3-phase 10kW Steca grid tie inverters.
BER: not available
Ground floor: Supergrund insulated foundation and rising wall with 150mm structural concrete floor slab on three layers of 100mm thick EPS 100 insulation on radon barrier. U-value of 0.15 predicted from preliminary PHPP analysis.
Rendered walls: factory built 300mm wide twin walled timber frame system filled with Ecocel cellulose insulation with Siga airtight membrane and tapes used throughout. 12.5mm plasterboard finished 50mm wide services cavity provided inside the thermal/airtight break. 9mm thick OSB sheeting to 50mm air cavity provided between timber frame and external blockwork finished in acrylic self-coloured render system. U-Value: 0.125 (predicted from preliminary PHPP analysis).
Timber clad walls: factory built 300mm wide twin walled timber frame system filled with Ecocel with Siga airtight membrane and tapes used throughout. 12.5mm plasterboard finished 50mm wide services cavity provided inside the thermal / air tight break. 9mm thick OSB sheeting to 2 x 75mm ventilated cross battened cavity supporting 20mm thick lapped cedar boarding. U-Value: 0.126 (predicted from preliminary PHPP analysis)
Roof to main office: Siga air tight membrane to underside of 300mm deep structural timber I-beam section and 90mm rafter zone filled with a total of 390mm of cellulose insulation and 18mm OSB sheeting, with 20mm thick asphalt roof finish laid to minimum falls. U-value: 0.104
The roof to the roof terrace is of a similar construction, but excludes the 90mm rafter zone and 90mm cellulose insulation. U-value: 0.14
Windows: Viking Aluclad triple-glazed units and external doors. Argon gas-filled units providing an average U-values of 0.87 for fixed units and 0.90 for multi-paned units with tilt and turn opening sections.
Green materials: American red cedar cladding, Ecocel cellulose insulation, 50% GGBS cement in foundations



