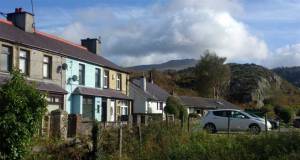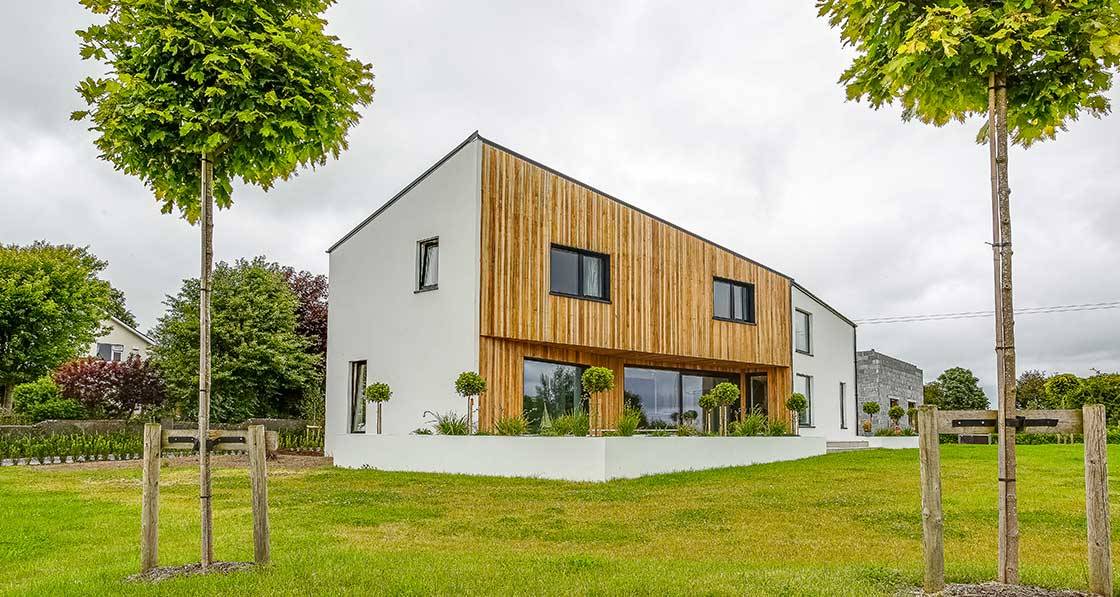
- New build
- Posted
Block buster
With emphasis in sustainable building shifting towards reducing embodied carbon, an obvious question comes into focus: is this an existential threat to the concrete industry? One passive house in Claregalway shows that – with a little help from Passive House Plus – concrete product manufacturers can make meaningful moves in the right direction.
Click here for project specs and suppliers
Building: Detached 260 m2 cavity wall house
Method: Cavity wall
Standard: Passive house classic certified
Energy bills: €79.50/month total energy costs including standing charges and VAT. See ‘in detail’ for more.
It’s sometimes thought that using traditional construction methods and largely standard details to build a new, passive house-certified home would be a (thermal) bridge too far for most Irish builders. Passive house designer and owner of this impressive new, four-bed, 260 m2 certified passive house in Galway, Wayne Hession, did consider using timber frame and other methods perhaps more suited to meeting the onerous build and detail standards required.
But between himself and Brendan Money of Robin Mandall Architects, they chose to use traditional masonry cavity wall construction mainly for cost reasons and access to local skills. “Everyone that was involved working in the house was either a friend or cousin or someone I’ve worked with,” he said.
Hession had spent some 20 years working in construction as an onsite engineer in England and Australia, before returning to Galway in 2014 with plans to build a new home on a site that’s been in his family for nearly 30 years. He planned to continue working in the sector on his return but the lack of work at the time pushed him into jobs as a BER consultant. He trained in a number of other areas, including airtightness testing and, later on, passive house design, while setting up his own company Hession Energy.
He had also worked with Robin Mandall Architects providing consultancy services, and had seen and loved Brendan Money’s work on a number of small residential projects.
Despite having never worked on a passive house, Hession persuaded Money to take on the project and gave him practically a blank canvas to design a four-bedroom house with open-plan living areas — but not before briefing him on a few key principles to make it work as a passive house.
According to Money, these principles were to limiting north-facing openings, reducing solar gain by shading to the south, keeping the form compact and stacking the service rooms i.e., bathrooms and utility rooms.
“The site was a relatively level field, so it made sense to position the house to the northwest to take advantage of solar gain,” says Money.
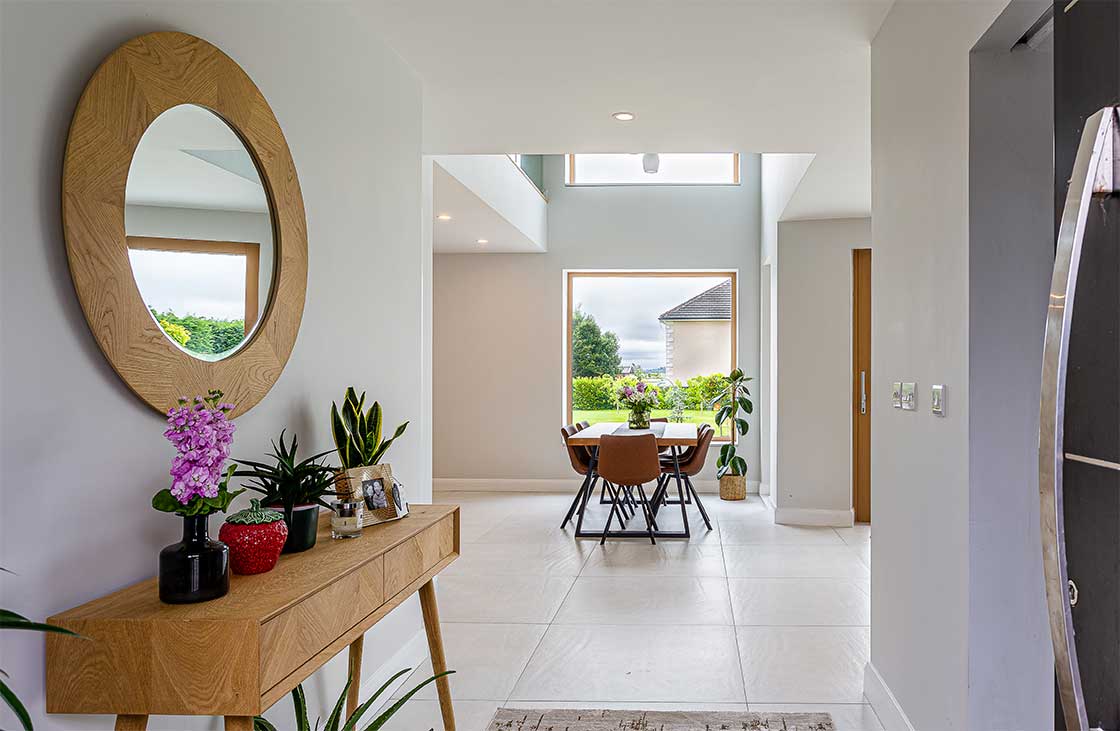
This article was originally published in issue 42 of Passive House Plus magazine. Want immediate access to all back issues and exclusive extra content? Click here to subscribe for as little as €15, or click here to receive the next issue free of charge
“The form we developed respected the existing building line along the lane but we cranked the plan to orientate the form to the south more. The form is compact and deep on the northeast side, but the ridge line runs diagonally across the plan so that the roof begins and ends as a monopitch roof which reduces the impact of its volume.”
With fewer windows on the north side, the result is a building that opens up towards the south and into the massive lawn, with the timber and overhanging areas connecting to the inside. “We let the constraints become the driver,” says Money.
Money’s first attempt at the design undoubtedly met with Hession’s early approval.
“I didn’t give him examples. Didn’t give him briefs. Didn’t give him photographs. Pretty much what you see is what he designed first time around,” says Hession.
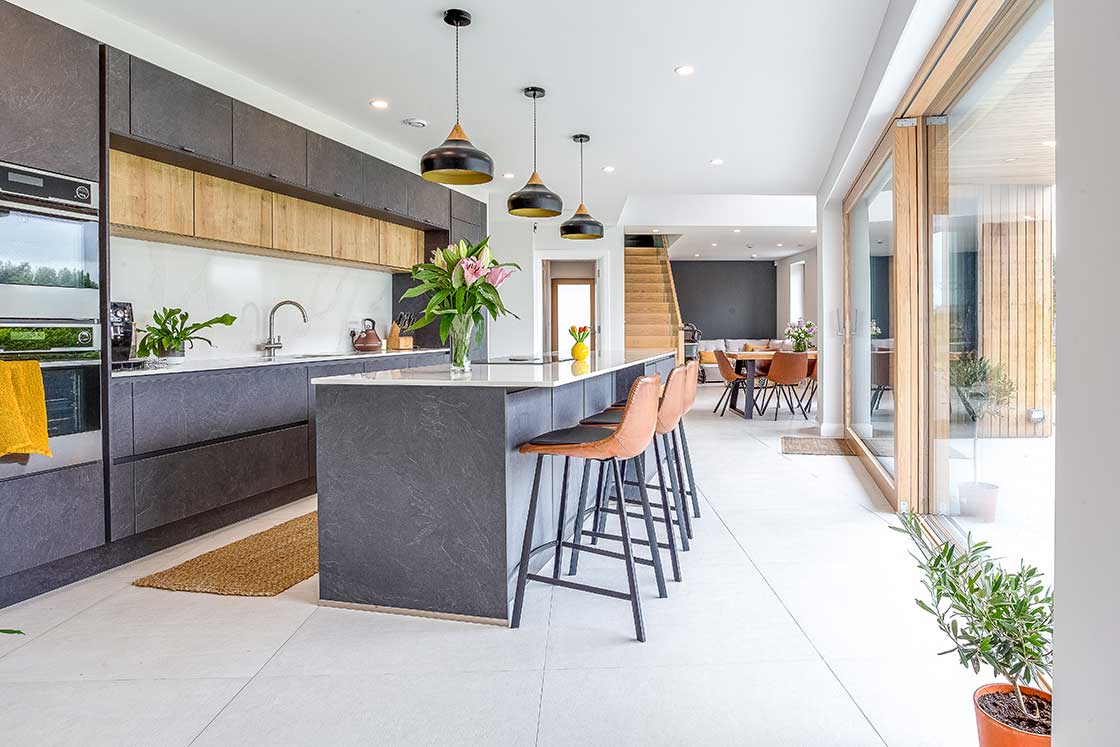
Hession managed to persuade Coshla Quarries to make blocks for him using GGBS
Internally, there are a series of living spaces that link to a mezzanine room through a double height space over the dining table. “Through shifts in the geometry and changing, the rooms are interconnected and open but have their own distinct character and presence,” says Money.
Hession is pleased that Money managed to incorporate open-plan living areas but also that the house was situated as far north as possible to expand the extent of the south-facing garden, in contrast to many other houses where architects tend to plunk the house straight and centre. “It basically sysmeans that we have all this beautiful space.”
When the project was at design stage, Hession and Money met with Passive House Plus editor Jeff Colley, who suggested that a good way to reduce the carbon footprint of the build was to use concrete blocks made with 50 per cent of the cement substituted for Ecocem’s GGBS (ground granulated blast furnace slag), a steel industry by-product that has independently verified embodied carbon figures of up to 95 per cent lower than Portland cement. One obstacle that GGBS has always faced is the accusation that it can increase the curing time for concrete when added at higher percentages – an argument used to rule it out of use in blockwork manufacturing, where achieving early stage strength is key to enabling blocks to be lifted and batched, to avoid slowing down production. But Colley had learned that the architect Darragh Lynch specified blocks with 50 per cent GGBS on a phase of Ballymun Regeneration in 2012, with blockwork manufacturer Kilsaran using their curing chamber – a feature most blockwork manufacturers don’t have – to make the blocks without a hitch.
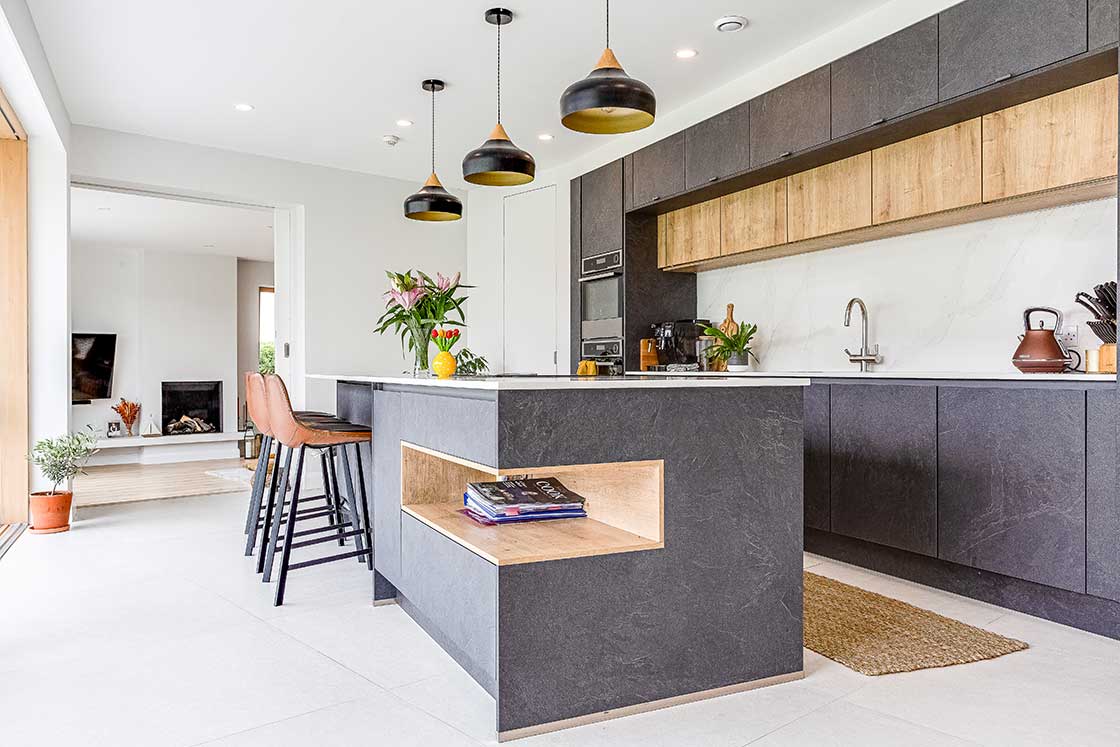
The details are similar to how all masonry cavity wall houses are built
Hession got the bit between his teeth, and approached Martin Collins, general manager of Coshla Quarries in Galway, to run the idea by him. Aided by Ecocem, who developed an accelerant to enable GGBS to be added at high percentages for typical open air blockwork curing facilities, Coshla manufactured 50 per cent GGBS high density concrete blocks for Hession. Aiming for 13 newton strength, independent compression tests showed results of 17 to 22n.
Given the continuing domination of concrete as the primary material in Irish construction, Hession believes more effort should be put into promoting the use of GGBS and other eco cements. “If the findings are that you’re reducing roughly by 50 per cent the carbon footprint for a block build, that’s massive,” he said, adding that GGBS often doesn’t figure much in ICF (insulated concrete formwork) where large volumes of reinforced concrete are involved.
Another innovation found inside Hession’s home is a system which combines ventilation with air-based heating and cooling, from Galway-based ventilation manufacturer ProAir. The intention was to install ProAir’s standard heat recovery ventilation system: the Passive House Institute certified PA 600LI unit. But the company’s CEO, David McHugh, asked Hession if he would consider a new product made in the Czech Republic called the Jablotron Futura, which integrates an air-to-air heat pump to the ventilation system to offer air-based space heating and cooling. Intriguingly, the system uses sensors in each room to offer demand control – for instance ramping up ventilation rates automatically in response to spikes in CO2 levels in particular rooms.
Hession says they have been using the system for active cooling recently because his wife Michelle is pregnant, and he describes it as very responsive. The house didn’t exceed 24C during the mid-July heatwave.
Hession had already specified an air-towater heat pump system for heating, so the Futura is used only for cooling. One teething issue relating to filters led to the system having to be switched off for a few weeks, but sensors installed as part of an NUI Galway air quality monitoring project in A-rated dwellings certainly illustrated how essential heat recovery systems are in airtight houses.
“Basically because the filters were from the Czech Republic, during Covid we couldn’t get them so we had to turn off the HRV for about five or six weeks. About three or four weeks into it, James [McGrath] from NUIG got in contact and asked was everything all right? He could tell from the data that our CO2 and humidity levels were off the chart.”
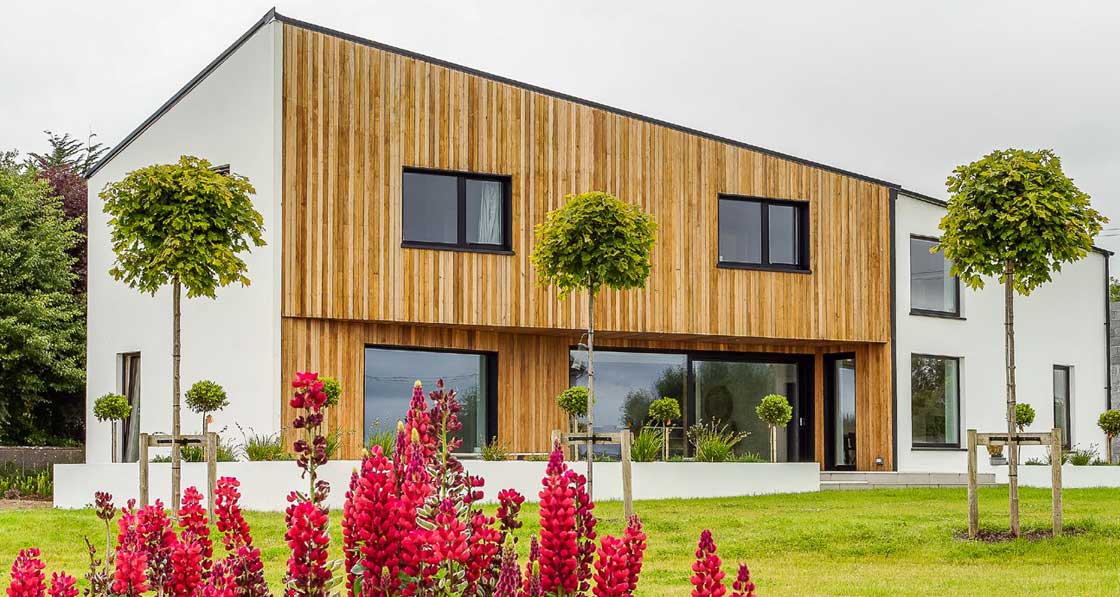
They haven’t ever turned on the underfloor heating upstairs
The self-build took two years, which was just enough time to move in before Covid began in 2020. “I think when you take your time building, you have a lot of time to iron out a lot of issues,” he said.
The hardest physical job was building the first floor, which involved installing Peri formwork, tying all the reinforcement and pouring the Ecocem GGBS concrete. “Myself and my brother used to work in Western Australia on large concrete projects so that’s why we decided to do it ourselves.”
In general, though, the build systems employed were fairly standard. Passive house U-values were achieved through using a cavity wall with 150 mm full fill insulation. Similarly the floor and roof use methods of construction that are common to masonry housing.
Hession modelled all the junctions for thermal bridging and generally used Mannok thermal blocks to eliminate thermal bridges. The junction details did not differ that significantly from the acceptable construction details (ACDs). There was initially a large thermal bridge between the soffit and the wall at the cantilevered section above the kitchen, but this junction was re-designed by Bob Ryan of Earth Cycle Technologies, and the thermal bridge eliminated.
“I had imagined when we began that the passive house standard would mean elaborate detailing using specialised products to overcome thermal bridging, but this was not the case and the details are similar to how all masonry cavity wall houses are built,” says Money. “It helped that Wayne ensured the workmanship was exceptionally good. Good airtightness is also remarkably easy to achieve with well-built masonry construction.
“What I learned from this process with Wayne was that a passive house is not that much of a mystery. Using standard techniques and details, and following the basic principles of passive design, it is readily achievable. I think there is a common perception among architects that passive houses look the same way; small windows and a dull form dictated by minimising the building envelope. I’d like to think we have shown this is not the case and furthermore, standard materials and techniques can also be used to create a passive house.”
While Money’s involvement with the construction was limited, the geometry of the roof was a real challenge that required some refinements from him as the build progressed.
“Easy to draw but hard to build,” Money says. “We provided a detailed set of drawings to set it out and the timber roof structure, with a lot of thinking, worked out. At the last moment, the plan to use an interlocking slate was abandoned as it was too complex to use. But to give Wayne his credit, he worked his way through the challenge we set.” The company supplying the interlocking slates said the pitch of the roof was right at the threshold for the warranty, so Hession decided to go with a Greencoat PLX colour-coated steel finish.
When they eventually moved in, the difference in temperatures between his parent’s 1970s built bungalow and his new home took a bit of getting used to. “The average temperature [in his parents’ house] was around 18 or 19C and then all of a sudden we went into this house where even now, the temperature is always comfortable even with heating off for two or three months. But you do get used to it.” They haven’t ever turned on the underfloor heating upstairs, they just turn on the ground floor heating at night, every second or third night, during the coldest months of the year.
Hession is still doing work on the landscape and building an adjoining garage, projects that will likely take another two or three years, and which include a long term plan to form berms and plant trees to provide shelter from the wind.
For now, the house is already sheltered from the worst of the energy price rises to come. For the first 12 months, the all-electric energy bill came in at under €960 for the year, but they’ll surely only be paying not much over a grand in 2022.
-
 Ground floor raft
Ground floor raft
Ground floor raft
Ground floor raft
-
 Two courses of Mannok blocks at inner leaf
Two courses of Mannok blocks at inner leaf
Two courses of Mannok blocks at inner leaf
Two courses of Mannok blocks at inner leaf
-
 150mm Xtartherm Full Fill insulation
150mm Xtartherm Full Fill insulation
150mm Xtartherm Full Fill insulation
150mm Xtartherm Full Fill insulation
-
 Mannok light blocks around windows
Mannok light blocks around windows
Mannok light blocks around windows
Mannok light blocks around windows
-
 Door thermal brigde Purenit insulation
Door thermal brigde Purenit insulation
Door thermal brigde Purenit insulation
Door thermal brigde Purenit insulation
-
 Blowerproof paint on the perimeter
Blowerproof paint on the perimeter
Blowerproof paint on the perimeter
Blowerproof paint on the perimeter
-
 Floor insulation with perimeter board
Floor insulation with perimeter board
Floor insulation with perimeter board
Floor insulation with perimeter board
-
 320mm deep rafters with 600mm centres
320mm deep rafters with 600mm centres
320mm deep rafters with 600mm centres
320mm deep rafters with 600mm centres
-
 320mm deep rafters filled with cellulose
320mm deep rafters filled with cellulose
320mm deep rafters filled with cellulose
320mm deep rafters filled with cellulose
When they eventually moved in, the difference in temperatures between his parent’s 1970s built bungalow and his new home took a bit of getting used to. “The average temperature [in his parents’ house] was around 18 or 19C and then all of a sudden we went into this house where even now, the temperature is always comfortable even with heating off for two or three months. But you do get used to it.” They haven’t ever turned on the underfloor heating upstairs, they just turn on the ground floor heating at night, every second or third night, during the coldest months of the year.
Hession is still doing work on the landscape and building an adjoining garage, projects that will likely take another two or three years, and which include a long term plan to form berms and plant trees to provide shelter from the wind.
For now, the house is already sheltered from the worst of the energy price rises to come. For the first 12 months, the all-electric energy bill came in at under €960 for the year, but they’ll surely only be paying not much over a grand in 2022.
Embodied carbon
Spurred on by PHribbon creator Tim Martel, I took on the challenge of attempting to calculate the embodied carbon of the Hessions’ house myself, using PHribbon. It proved an insightful process made more challenging by the absence of robust, independently verified data for the project’s main embodied carbon innovation: the low carbon blockwork.
I felt some degree of personal responsibility to establish the benefit of this specification given that I had suggested low carbon concrete blocks to Wayne in passing, without expecting him to find a blockwork manufacturer willing to make them. Irish EPD consultant Peter Seymour of Eco Review kindly assisted me by putting some indicative calculations together, looking at manufacturing stage emissions, based on the blockwork recipe used by Coshla. The results are striking. Had all cement in the blocks been CEM I Portland Cement, the total per m3 of blocks would have come to an estimate of over 145 kg CO2 per m3. But the 13 newton blocks used contained 50 per cent GGBS, and 50 per cent CEM II cement, virtually halving the estimated carbon footprint, with a score of 73.8 kg CO2 per m3.
This decision alone resulted in a net saving of over 6 tonnes of CO2 for the house. 60 per cent GGBS was used in the ground floor slab, and 50 per cent GGBS in the first floor slab, resulting in an estimated reduction of circa 13 tonnes of CO2 compared to CEM I slabs. Almost three tonnes more were saved by opting for a 38 mm Cemfloor screed compared to a standard 75 mm sand and CEM I cement screed.
The project was assessed against the RIAI 2030 Climate Challenge, including an assumed 50-year life cycle, and lifespans of materials were kept in line with assumed values in default data or EPDs for products used. External works were omitted, as were enabling works and groundworks – the impact would have been insubstantial, as only three truckloads of soil were excavated, and transported for use on a farm 100 metres away. The scope of the assessment is not complete, but covers all of the major items – including the substructure, external and internal walls, the roof structure, and all internal and external finishes to walls, ceilings and floors with the exception of paintwork throughout and the bathroom tiles.
The staircase, balustrades and internal doors were omitted. Windows were included – albeit relying on data from a similar product with an EPD - as was all insulation and thermal breaks, and approximations in case of the main building services items. In the absence of an EPD for either the Jablotron Futura unit or Enviroair air-to-water heat pump, data was taken from the closest available certificates – a Product Eco Passport (PEP) for a 4 kW compact unit, and an industry association generic PEP for air source heat pumps.
Lifespans of the two units were assumed to be 17 years each, as per the PEPs, and default refrigerant data was replaced by data on the actual refrigerants used in both cases, with leakage rates in line with CIBSE’s TM65 methodology. Ventilation supplier ProAir provided a detailed breakdown of the distribution system, including the weight of all plastic ductwork used, which enabled a calculation of the embodied carbon of this aspect based on generic PVC data. Underfloor heating and hot water pipework was not included.
The Hessions plan to install a solar PV array of at least 6 kWp, and this was factored in. Assuming the lowest embodied carbon result for a PV monocrystalline module – the Sunpower Maxeon 3, the modules would add two tonnes to upfront emissions, a figure which would be assumed to double over the building’s full lifespan, assuming the array is replaced once within that time. If a higher embodied carbon module is used instead, the total for PV could quadruple, and increase the whole building embodied carbon total by over 10 per cent.
The net result: the building scores just under 97 tonnes of CO2e, or 373 kg CO2e/m2 GIA, indicating it’s likely to beat the RIAI 2030 target of 450 kg CO2e/m2 GIA for homes of over 133 m2. While decisions taken with the project regarding GGBS use greatly helped to reduce the embodied carbon, there’s no doubt that the house benefits from its comparatively large size, when considered against the RIAI’s target for homes above 133 m2 – a perhaps unfair advantage, given the house comes in at more than twice that size threshold.
Selected project details
Clients: Michelle & Wayne Hession
Project management: Wayne Hession
Interior design/layout: Michelle Hession
Architect: Robin Mandal Architects
Ventilation: Partel
Concrete blocks: Coshla Quarries
GGBS: Ecocem
Roof timber work: Long Life Structures
Roof finish & cedar cladding: PJ Duggan Roofing
Window and doors: J&N Windows
Block laying and concreting: Dara Hession Block Laying
Structural engineer: Charlotte Murphy Consulting Engineers Plumbing: Martin Duggan Plumbing
Airtightness products: Siga
Passive house certification & thermal bridge design: Earth Cycle Technologies
Ground floor & cavity wall insulation: Xtratherm
Heat pump: Firebird
Ventilation & cooling: Jablotron, via ProAir
Roof insulation: Dammstatt cellulose, via Ecological Building Systems
Additional roof insulation: Isover
Thermal breaks: Mannok, Puren
Roof windows: Velux
Landscaping: Mike Ryan Landscaping
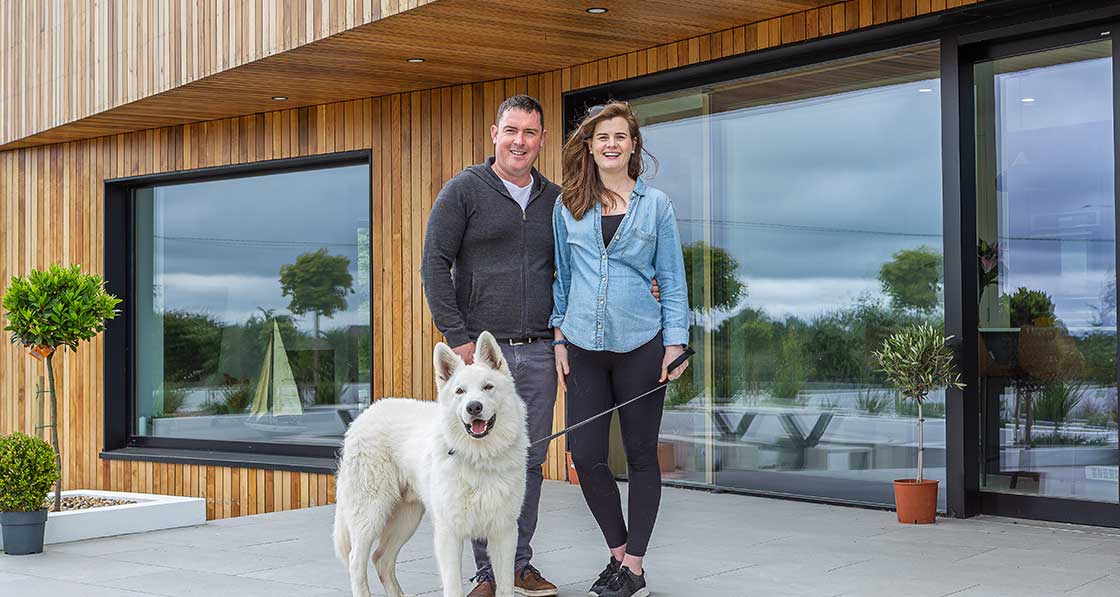
In detail
Building type: Detached 260 m2 cavity wall house
Site & location: Rural site, Claregalway, Galway
Completion date: February 2020
Passive house certification: Passive house classic certified
Space heating demand (PHPP): 14.15 kWh/m2/yr
Heat load (PHPP): 9.74 W/m2
Primary energy renewable (PHPP): 38 kWh/m2/yr
Overheating (PHPP): 0 per cent of hours above 25C
Number of occupants: 2 (with a third expected imminently)
BER: A2 (provisional)
Energy bills: Electricity bill for the full year was €954 including VAT, standing charges and PSO levy (09/11/2020 to 09/11/2021).
Estimated heating cost: €36 per month including VAT. Based on Bonkers.ie cheapest rural tariff as of 4 August, including 23.23c day date and 12.62c night rate.
Airtightness (at 50 Pascals pressure): 0.44 ACH or 0.593 m3/m2/hr
Thermal bridging: Mannok blocks used around all the window and door junctions. Purenit under all the external doors and sliding door.
Ground floor: Reinforced concrete raft foundation with 60 per cent GGBS, 150 mm Xtratherm XT/UF, 38 mm Cemfloor screed. U-value: 0.14 W/m2K
Walls: Render externally followed inside by concrete block (50 per cent GGBS), 150 mm Xtratherm Cavitytherm in a 155 mm cavity, with Mannok thermal block at window opes and first two courses, cement plaster airtight layer, gypsum plasterboard. U-value: 0.132 W/m2K Roof: Greencoat PLX colour coated steel, followed underneath by battening, breather membrane, OSB3, 350 mm Dammstatt cellulose between rafters, Siga Majrex airtight membrane, 100 mm Metac insulation between battens, counter battens, plasterboard internally. U-value: 0.105 W/m2K
Windows: Internorm KF410 uPVC/aluclad triple glazed windows. U-value of 0.74. Installed U-value (PHPP): 0.8 – 1.0 W/m2K
Roof windows: Velux triple glazed Passive House Institute certified roof window. Overall U-value: 0.80 W/m2K (PH cert)
Heating system: 7.5 kW Firebird EnviroAir air-to-water heat pump supplying underfloor heating throughout. Seasonal performance factor 370 per cent (Harp Database).
Ventilation: Jablotron Futura combined ventilation, heating and cooling unit. Passive House Institute certified heat recovery rate 90 per cent. In this case the system does not provide heating – just ventilation and cooling.
Electricity: 6 kWp solar PV system awaiting installation, with electric car on order too.
Green materials: 50 per cent GGBS in the concrete blocks and raft, and first floor construction cellulose.
Image gallery




