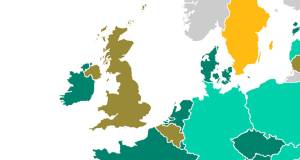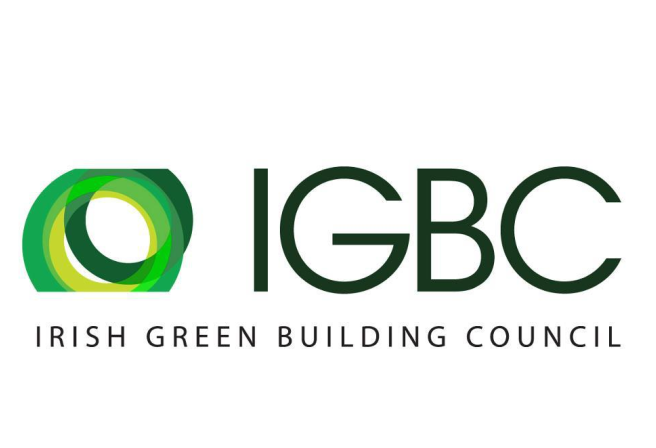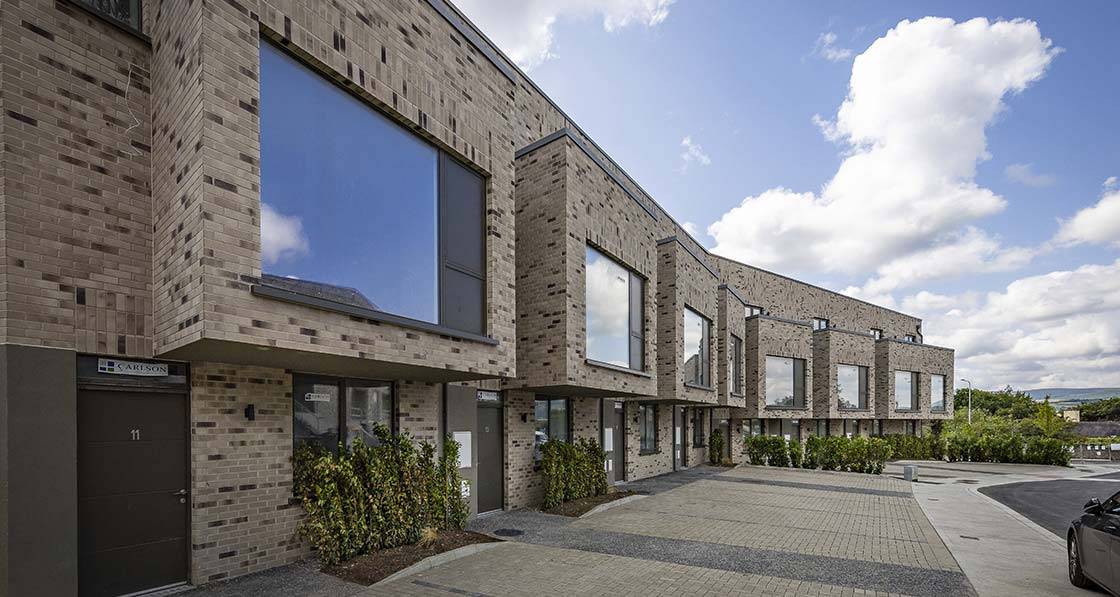
- New build
- Posted
Hope springs eternal
What happens when one of Ireland’s most seasoned passive house builders and a renowned design-led architecture practice collaborate? They create a head turning, high density passive house scheme that showcases the aesthetic possibilities of external insulation.
Click here for project specs and suppliers
Development type: 47 unit housing scheme, comprising apartments, duplexes and houses
Method: Externally insulated hollow block walls with brick slips
Location: Killiney, Co. Dublin
Standard: Passive house classic
Heating costs: €74 to €265 per year *Prices based on the smallest (77 m2) and largest (220 m2) homes in the scheme.
See In detail panel for more information.
Building new homes in the middle of a housing crisis would seem uncontroversial. There are always pitfalls, however, from planning objections to the temptation to scrimp on quality simply in order to get numbers up. In light of this, any significant development will face an uphill battle getting planning permission, not to mention the danger that buyers will be nonplussed by the attention to technical detail.
And yet this is precisely what has been delivered in Egremont: 47 dwellings on a one-hectare site, designed to a high standard with extreme care taken to meet sustainability goals, including the passive house standard. And all of this done in a district not known for approving planning for new housing of any sort, let alone a high-density mix of terraced houses, apartments and duplexes.
Located on Church Road in Killiney, County Dublin, the homes in Egremont are A2-rated and all electric, heated by an integrated air-based heating and ventilation system in the smaller units, and air-to-water heat pumps in the larger ones. Developed by Durkan Residential and designed by Ruth O’Herlihy of architects McCullough Mulvin, the development also saw consulting input from Irish passive house pioneer Tomas O’Leary of MosArt.
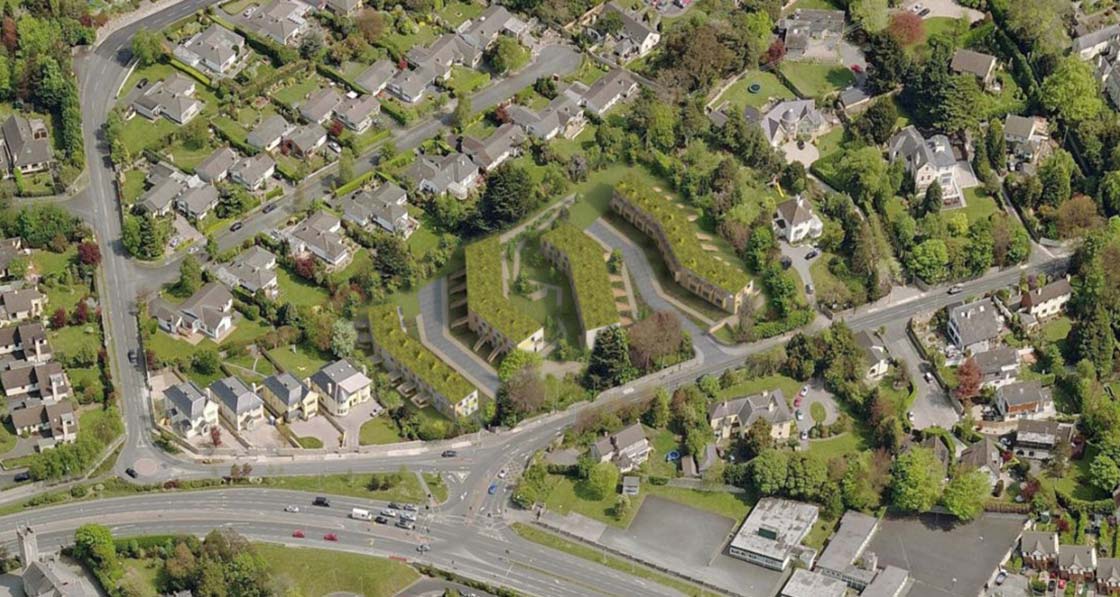
When it comes to low energy building and retrofit, Durkan Residential has form. The firm set up an external insulation arm, Ecofix, in 2009, with pioneering green architect and sustainability consultant Jay Stuart. The firm built what remains Ireland’s largest passive house scheme, the 59-unit phase three of Silken Park in City West, and a sheltered housing scheme that became one of Ireland’s largest Enerphit schemes, St Bricin’s in Arbour Hill, Dublin city. Durkan Residential’s Barry Durkan said that, with this development, the twin goal was to meet the energy efficiency and sustainability standards that the company has put at the centre of its work, but to do so without making any compromises on design.
“Church Road is quite architecturally unique. It was always going to stand out. We did go down the road of passive house four or five years ago, and I wanted to continue to do so,” Durkan said.
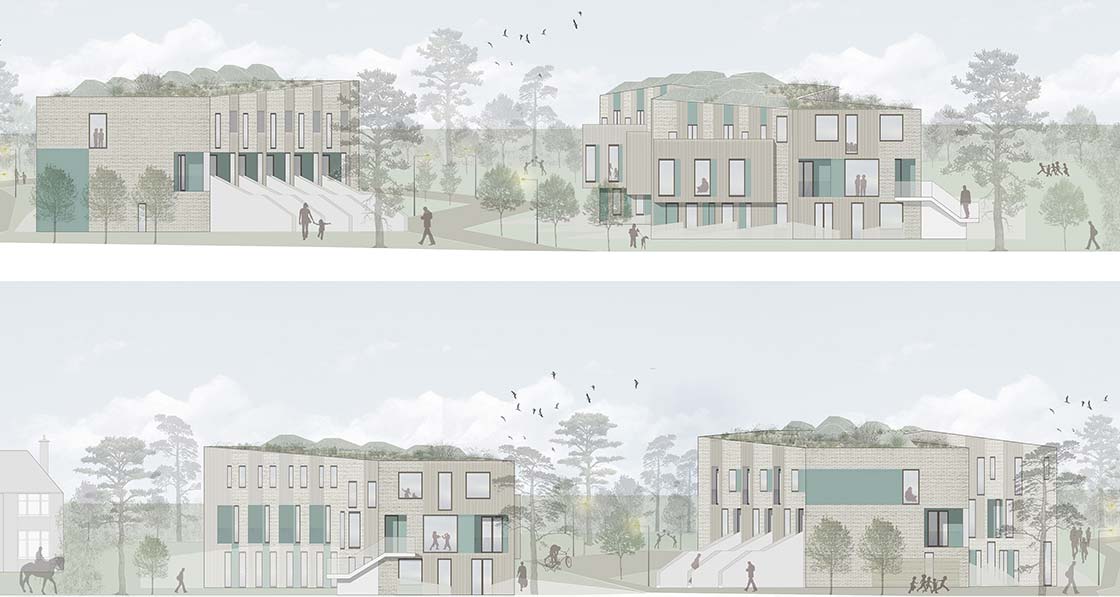
It proves the point that a passive house doesn’t have to be a rectilinear box.
This proved a point, he says: the passive house standard could be adapted to all manner of architectural forms, including quite adventurous ones.
“The design called for lots of cantilevers, lots of balconies. That’s what I like about passive house: it’s a scientific model, so you eliminate all of the cold bridging, and you can prove you have done it. There’s no guesswork,” he said.
This is especially important as Durkan wanted the buildings to have design elements not typically associated with passive house developments. “Airtightness is a real challenge with cantilevers,” he said.
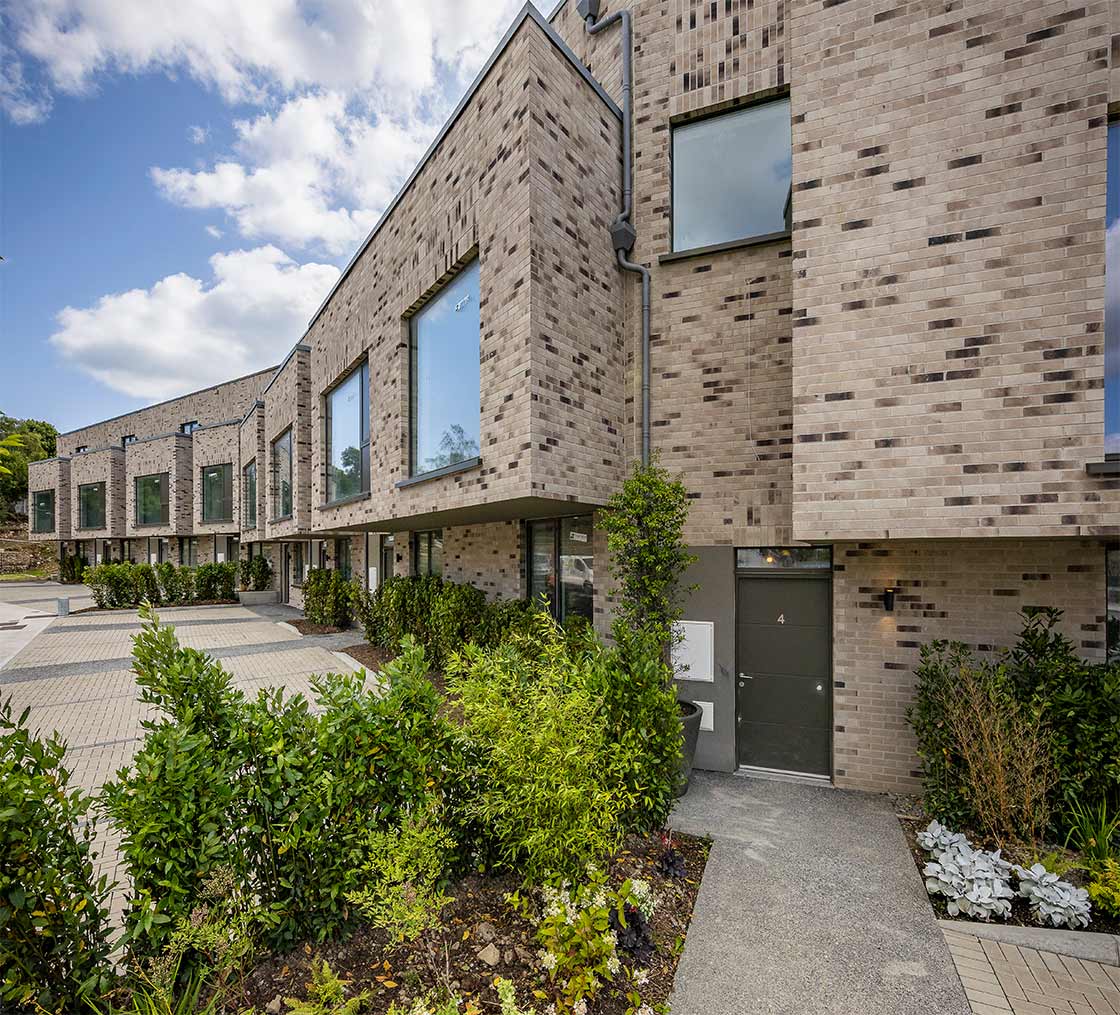
In addition, sedum roofing added additional natural insulation to the main insulation layer beneath, but its primary focus was to consider the environment in a broader sense than energy use. Egremont was built on the grounds of two demolished houses in a leafy suburb. As a result, adding 47 dwellings required deep consideration of landscaping.
“The whole idea of the development is, because it’s an infill site with lots of houses around it, we had to help it blend into the landscape,” Durkan said.
The result has been transformative. Durkan Residential committed to the passive house standard some years ago, but until now, and particularly with the ongoing housing crisis, energy issues have been secondary for buyers who are often happy to get any home. With Egremont, however, buyers have taken note of the buildings’ performance.
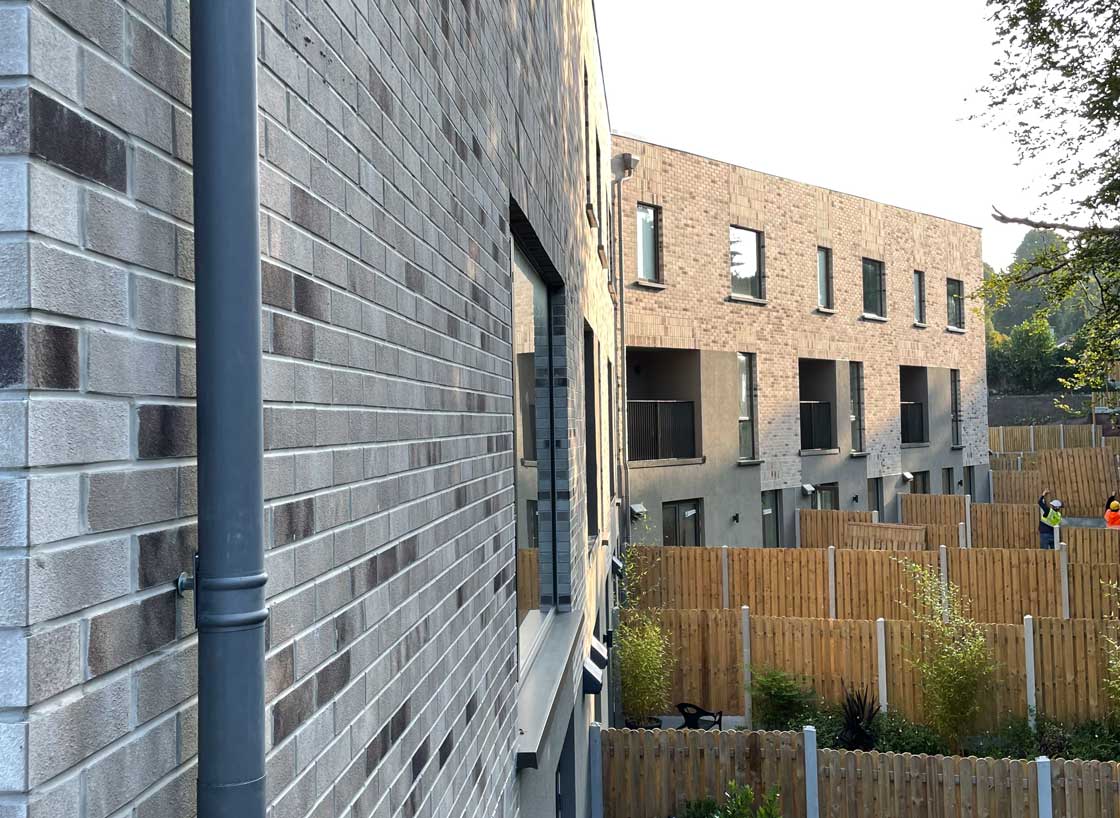
This article was originally published in issue 45 of Passive House Plus magazine. Want immediate access to all back issues and exclusive extra content? Click here to subscribe for as little as €15, or click here to receive the next issue free of charge
“It’s the first time we’ve had buyers with an interest in passive house. Up to now it has been location and price. It’s only until you live in one that you really understand it. People hate change,” he said.
Arguably, rising energy costs have played a role in this, alongside growing concern about climate change. Nonetheless, there can be little doubt that developing architecturally interesting houses that spark imagination helps.
However, one choice made at Egremont also represents a deviation from convention: the walls are externally insulated single leaf 9 inch hollow block, sitting on an insulated foundation system.
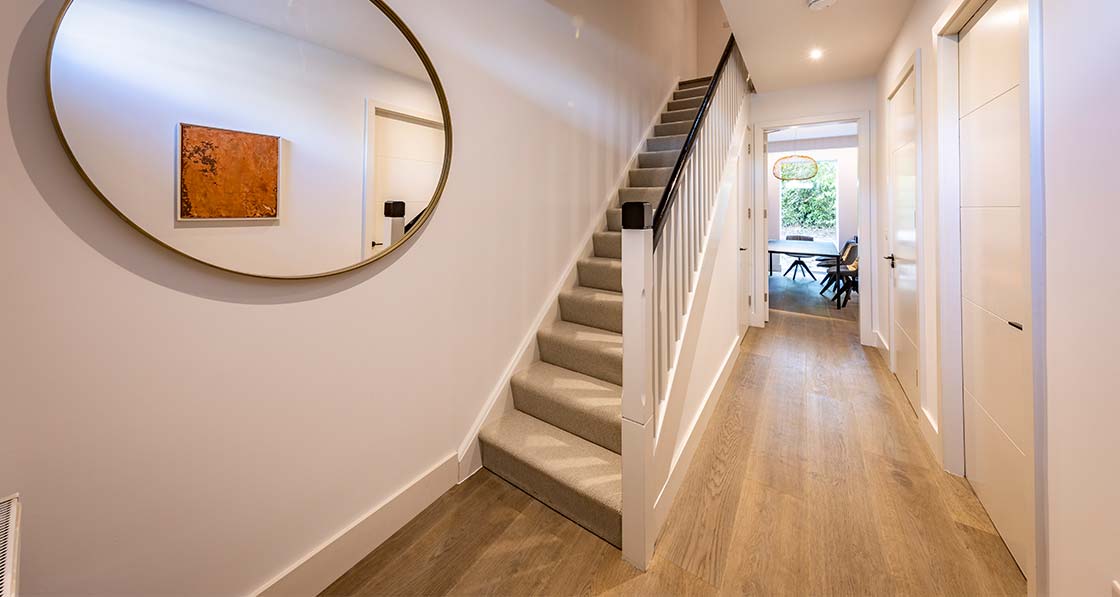
A combination which he had used successfully on Silken Park, Durkan says this choice made sense, but that he has often had to argue the point.
“I’ve had a lot of push back from architects, engineers, building control [and so on] on single leaf, but if you externally insulate and use a single leaf block the results are excellent. Condensation does not occur, and it releases heat [back] into the home. They’ve been using this kind of system in Germany for the last 30 or 40 years,” he said.
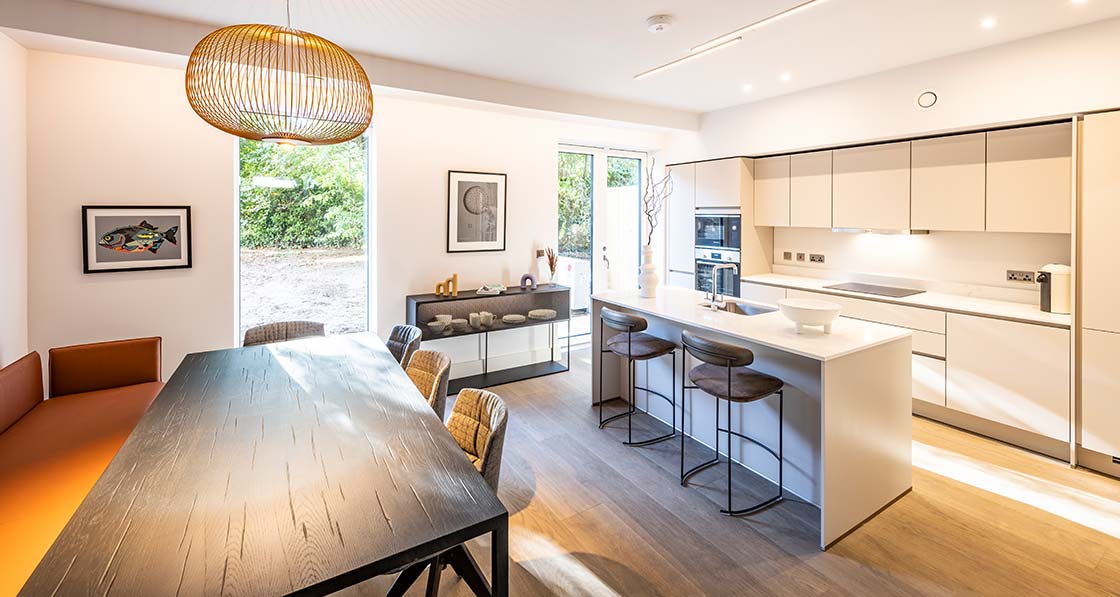
In the end, Durkan Residential worked with sympathetic architects and engineers and, as a result, Egremont is another step in the journey it has been taking to sustainability.
“I guess sustainability was always part of what we did. We have worked with really good architects in the UK and Ireland. We met passive architect Jay Stuart, and that’s how we went down that road,” Durkan said.
The project was passive house certified by MosArt, led by Tomas O’Leary, who built the first passive house in the English-speaking world and will be well known to readers of Passive House Plus. O’Leary says he likes to think of the role of certifier as being a quality gatekeeper. Part of this, he says, is helping the team rise to challenges.
-
 Several courses of Mannok blocks to start external walls
Several courses of Mannok blocks to start external walls
Several courses of Mannok blocks to start external walls
Several courses of Mannok blocks to start external walls
-
 Siga membrane to roof structure and Skylux iWindow3 triple glazed roof windows
Siga membrane to roof structure and Skylux iWindow3 triple glazed roof windows
Siga membrane to roof structure and Skylux iWindow3 triple glazed roof windows
Siga membrane to roof structure and Skylux iWindow3 triple glazed roof windows
-
 Blowerproof paint-on airtight membrane used here at a concrete ceiling to blockwork junction
Blowerproof paint-on airtight membrane used here at a concrete ceiling to blockwork junction
Blowerproof paint-on airtight membrane used here at a concrete ceiling to blockwork junction
Blowerproof paint-on airtight membrane used here at a concrete ceiling to blockwork junction
-
 Fire collars for ductwork penetrating the ceiling
Fire collars for ductwork penetrating the ceiling
Fire collars for ductwork penetrating the ceiling
Fire collars for ductwork penetrating the ceiling
-
 Floor Insulation EWI to foundation
Floor Insulation EWI to foundation
Floor Insulation EWI to foundation
Floor Insulation EWI to foundation
-
 Slab poured. see insulation again to front
Slab poured. see insulation again to front
Slab poured. see insulation again to front
Slab poured. see insulation again to front
-
 Steel beams for cantilevered sections of townhouses
Steel beams for cantilevered sections of townhouses
Steel beams for cantilevered sections of townhouses
Steel beams for cantilevered sections of townhouses
-
 Mannok block courses to wall plate level
Mannok block courses to wall plate level
Mannok block courses to wall plate level
Mannok block courses to wall plate level
-
 Tektherm plate thermal breaks to thermally isolate structural fixings
Tektherm plate thermal breaks to thermally isolate structural fixings
Tektherm plate thermal breaks to thermally isolate structural fixings
Tektherm plate thermal breaks to thermally isolate structural fixings
-
 Windows sitting in external insulation layer
Windows sitting in external insulation layer
Windows sitting in external insulation layer
Windows sitting in external insulation layer
-
 Roben brick slips being fitted to external insulation
Roben brick slips being fitted to external insulation
Roben brick slips being fitted to external insulation
Roben brick slips being fitted to external insulation
-
 Bituminous cap sheet layer of IKO green roof system
Bituminous cap sheet layer of IKO green roof system
Bituminous cap sheet layer of IKO green roof system
Bituminous cap sheet layer of IKO green roof system
https://passivehouseplus.ie/magazine/new-build/hope-springs-eternal#sigProId3813eeab8e
“In a project like this, for a lot of people in the design team it was new, so the learning curve was pretty steep. The architecture on this project, at face value, doesn’t lend itself to passive house: recessed balconies, cantilever rooms, roof lights, but it proves the point that a passive house doesn’t have to be a rectilinear box,” he said.
“Thermal bridging was a challenge, but we worked with the engineers and architects in the detailing. It’s a real self-learning process and it’s very gratifying,” he said.
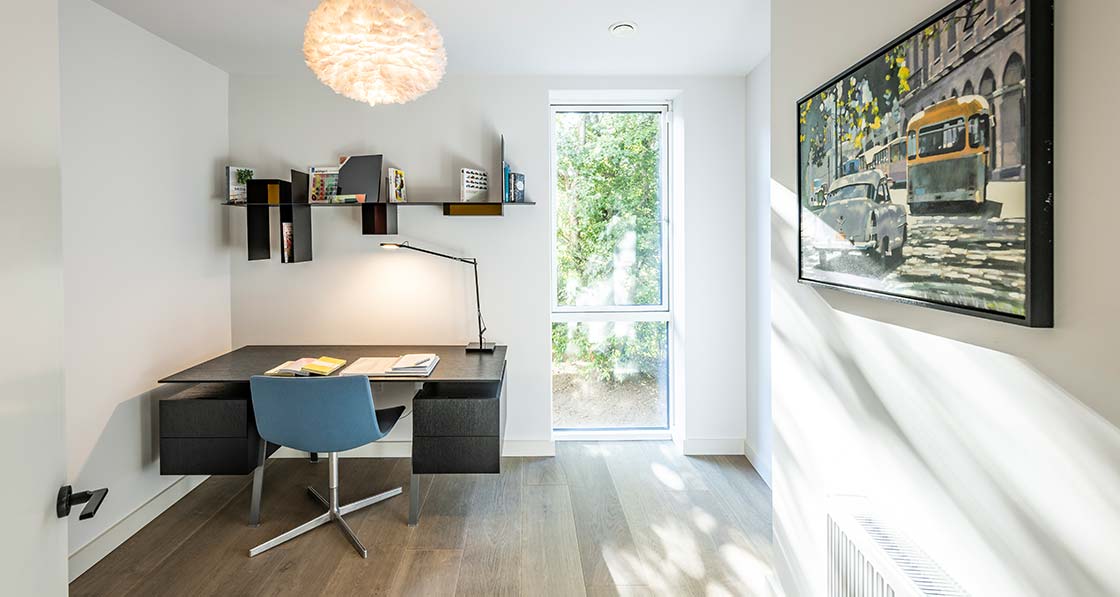
The project is now due to be submitted for the Irish Green Building Council’s Home Performance Index (HPI) certification, which includes consideration of embodied carbon and a broad range of quantifiable sustainability indicators. This is a reflection, O’Leary says, of Durkan Residential, and Barry Durkan in particular, having a sharp eye for sustainability.
“Barry really gets passive house. Very few developers have that. It’s so refreshing working with him. He has replicated a building system that he developed in Silken Park,” he said.
For his part, Durkan downplays his own role in the project’s success, praising the role of Durkan Residential’s commercial manager Terry Maguire, who is procuring and project managing the whole project, and the funders, NAMA. “They backed our green agenda from the word go,” he said.
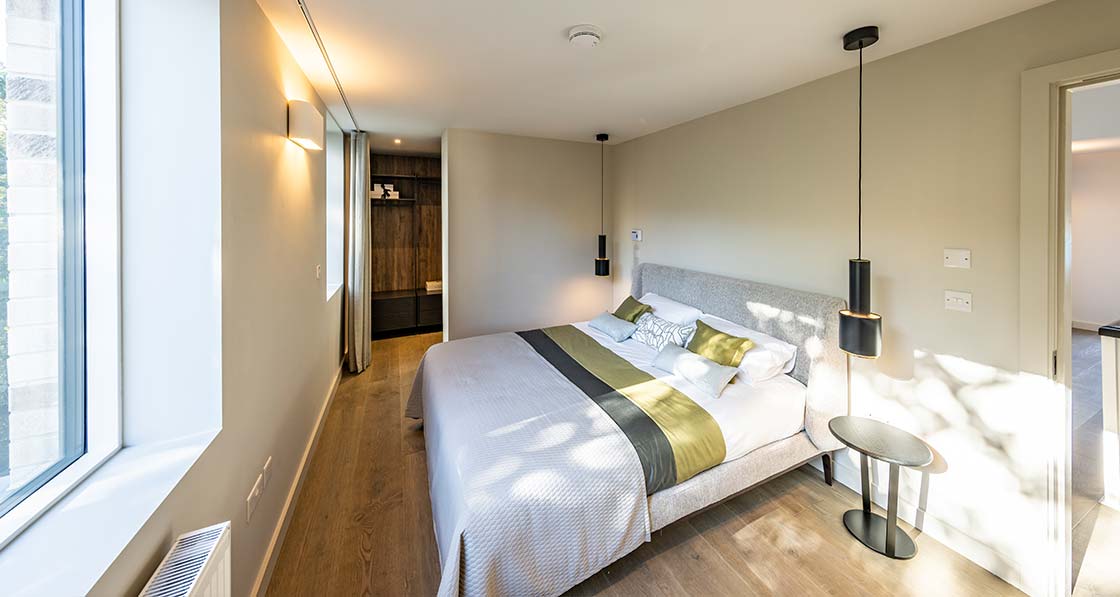
Architect Ruth O’Herlihy – who provides an architect’s statement below – was away on holiday when Passive House Plus approached her for additional comment, but her practice colleague and co-director Corán O’Connor spoke to us.
“As a practice, McCullough Mulvin has been interested in energy efficient building for some years. It all started with a lecture,” O’Connor said.
“Personally, I went to a lecture by Tomas O’Leary] in Dublin Castle about ten years ago and I got wind of the passive house concept that way,” he said.
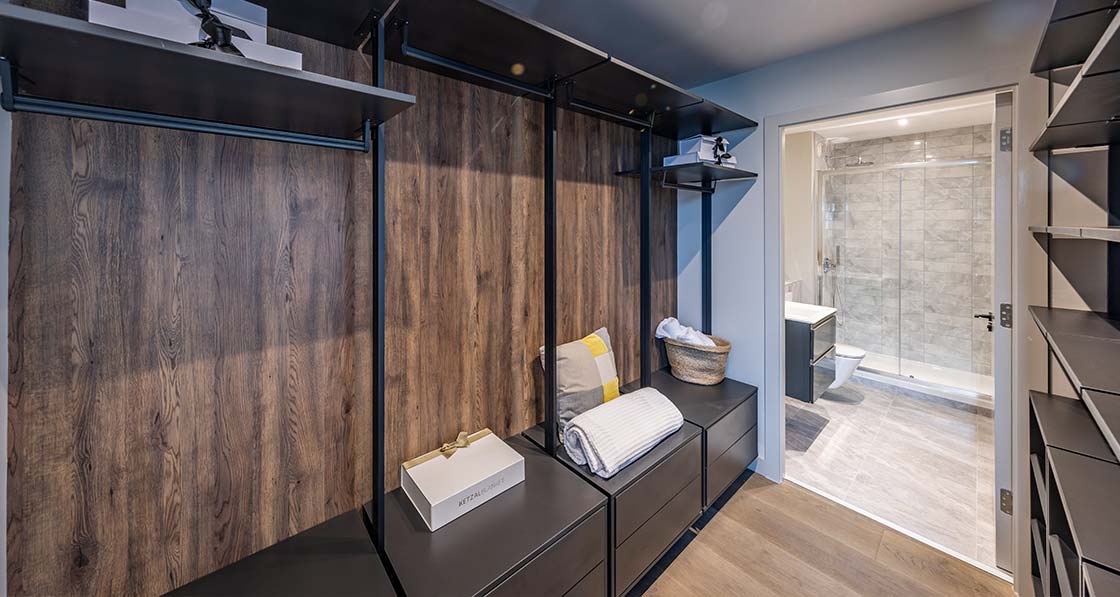
It’s the first time we’ve had buyers with an interest in passive house. Up to now it has been location and price.
“Church Road, nevertheless, represented something of a departure for McCullough Mulvin as the majority of the practice’s work is in public buildings. But some of the knowhow the practice picked up on sustainability in other projects was transferable,” says O’Connor.
“A lot of our work is not one-off houses, and this project was developer-led. Barry has been doing this for quite a while in the threebed semi world. In the commercial world, BREEAM and NZEB have been coming in for some time,” he said.
The attraction of the techniques that have grown up in the wake of passive house is that McCullough Mulvin, as a practice, puts significant focus on building fabric.
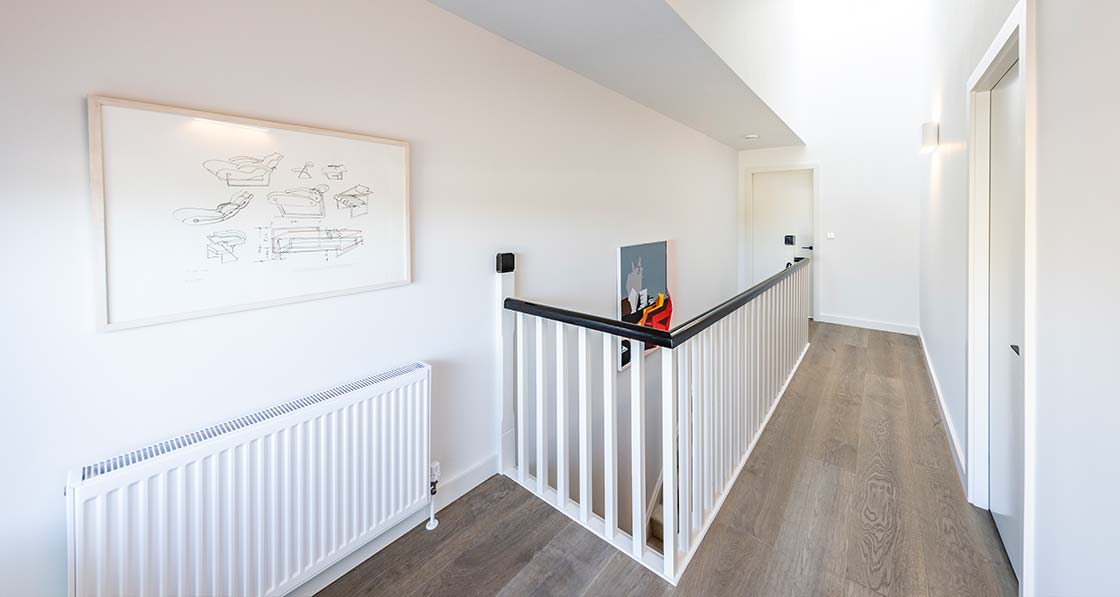
“We’ve always had an interest in doing things simply, trying to hold on to simple things […] before we add in the tech,” O’Connor said.
McCullough Mulvin’s design for Egremont added one additional complexity to the build: each dwelling is unique. Indeed, despite being a development, the contemporary design is more akin to high-end one-off houses than giant schemes.
O’Connor praised his colleague’s work, saying McCullough Mulvin had achieved the feat of creating a high-density scheme that felt anything but.
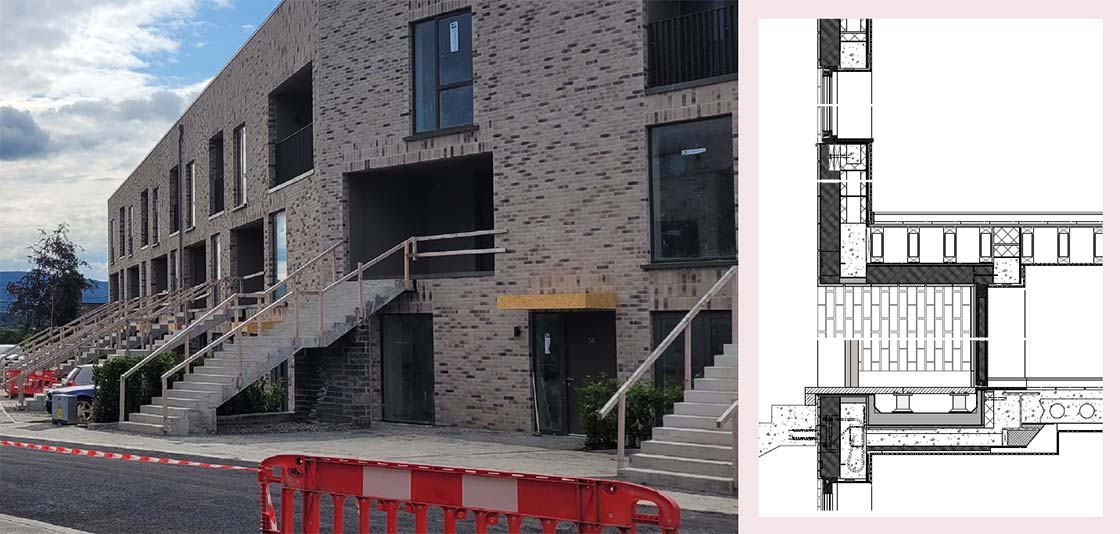
“From our point of view, it was about making the green agenda important, also the fact that we kept as much of that green land. 47 units on one hectare, this is high density – but it doesn’t feel like an urban scheme: it’s like a landscape scheme”.
Indeed, O’Herlihy’s design not only resulted in unique houses, it also avoided a simple grid. Instead, homes are laid out in four terraces that have been ‘cranked’ or bent to shift perception of scale as well as situate them better in the landscape.
This runs counter to general expectations of passive houses, O’Connor said.
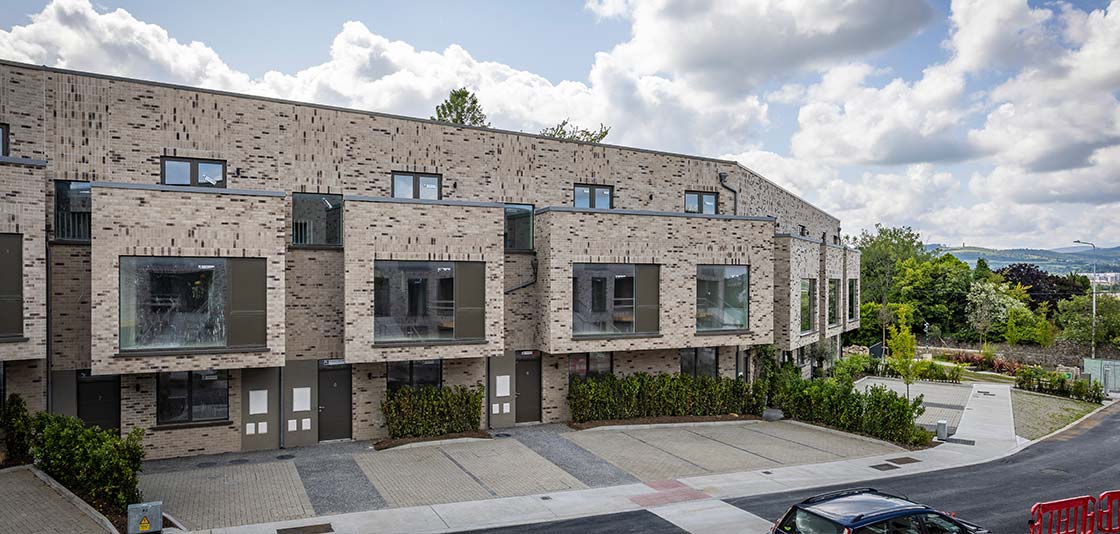
“We didn’t just drop in a grid of terrace houses; we bent them to make them feel quite natural and organic”.
In addition, the wider landscape of south County Dublin and Wicklow also figured. “You want it to have a dialogue with Killiney hill, and it looks out toward the Sugar Loaf [mountain]. It’s a site-specific response,” he said.
“There are dozens of neighbours here, to the back of the scheme alone here are half a dozen houses and we wanted to preserve their views of the Wicklow mountains, so we put the short gable ends against their side”.
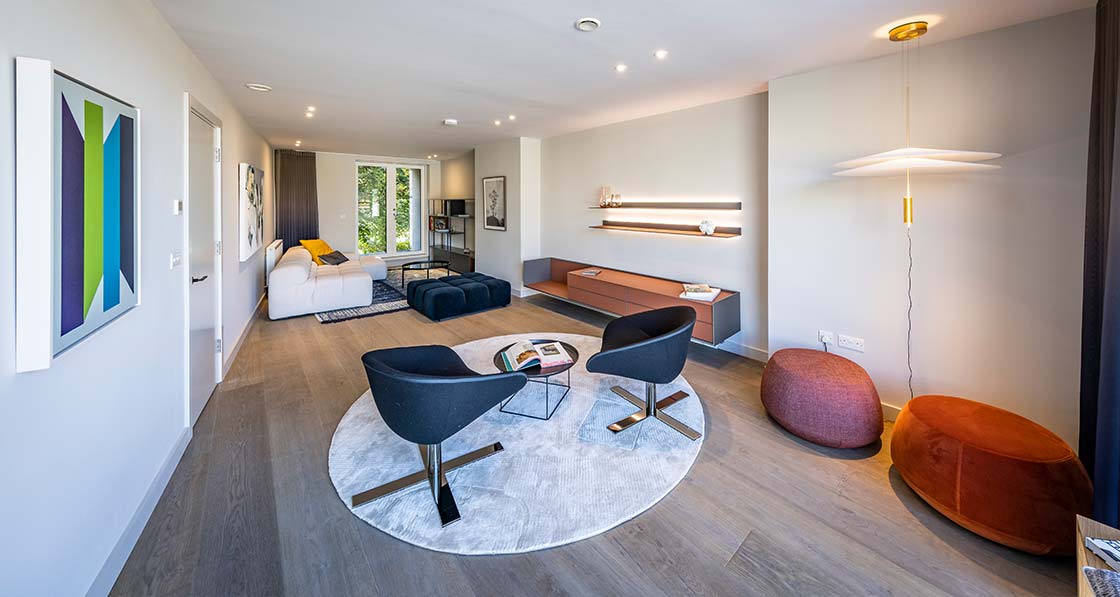
O’Connor says that he hopes the development will spark conversation about the future of high-density housing in Ireland, as it offers an alternative to uniformity and considers the environment in the widest possible sense.
“There’s so much talk at the moment about low-rise, high-density. We should be asking: how can good design be used to make these the best possible places to live,” he said.
Architect’s statement: Ruth O’Herlihy, Mc- Cullough Mulvin
The site, on the side of a hill in South County Dublin, along with a progressive client inspired an idea that we would try to make a green housing project together.
Four individual sites were combined on a south facing slope – a beautiful backdrop surrounded by and shot through with mature trees – for the insertion of four canted blocks comprising 47 passive units.
The blocks are oriented east / west to maximise the light penetration and their cranked forms create a series of generous external public spaces including a children’s playground.
Their juxtaposition allows for parking to be dispersed, fractured by landscaping and access roads which twist up the site, their impact mediated by the geometries.
Two blocks of three-storey family houses take up each side of the site with two blocks containing apartments (duplex over ground floor) defining the centre of the site.
The sinuous geometry of the scheme is accentuated by the unity of materials – buff brick with green roofs and a series of carefully scaled inset balconies in all blocks that capitalise on views of the Wicklow mountains.
Living spaces are dual aspect and designed to be flexible, shot through with light that is brought deep into the houses & duplexes via roof lights and voids that allow it to penetrate.
Generous landings below these give unique opportunities for the owners to make them their own – maybe a library, maybe a home office, maybe a playroom.
The houses are a collection of flexible spaces designed for both living and working and for all stages of life.
Generous gardens to the rear of each have a stunning elevated backdrop of mature hedgerows and trees. The project has been carefully landscaped to draw together the existing context and enhance this with new levels and planting. Stone from the site has been used to create level changes using gabion baskets and sliced-in paths culminating in a public terrace elevated at the rear of the site looking towards the Leadmines chimney.
A simple palette of natural materials seeks to draw out the colours of the landscape making the buildings of the place. The varied views, available from the units resulting from their differing orientations, seeks to start a new conversation about how we live as a community: oblique connections are established between the blocks and perspective views change as you move, released by the way the light falls on the building planes.
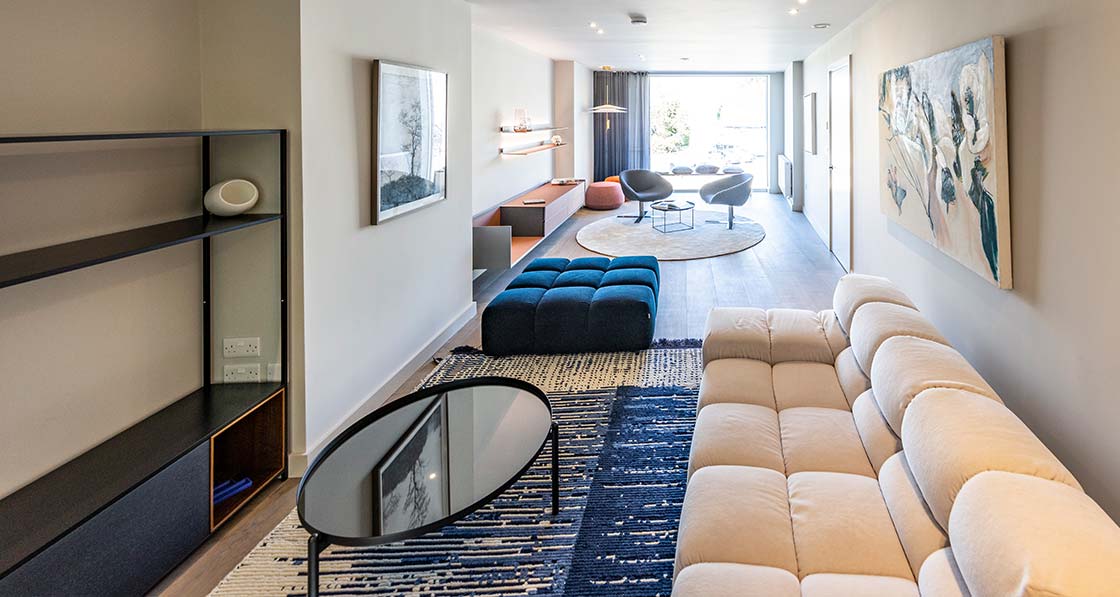
Selected project details
Client: Durkan Residential / NAMA
Architect: McCullough Mulvin Architects
Mechanical/electrical engineer: Metec
Civil/structural engineer: CS Consulting
BER assessor: Buildcert
Passive house certifier: MosArt
Main contractor/project management: Durkan Residential
External insulation and airtightness contractors: Ecofix
Mechanical contractor: MCD Plumbing
Electrical contractor: Armour Electrical
Airtightness tester/consultant: Building Envelope Technologies
Fifty percent GGBS mortar: Kilcarrig Quarries
Green cements: Milford Quarries
Quantity surveyors: Conway McBeth
External insulation: Baumit, via Chadwicks
Thermal blocks: Mannok
Green roof system: IKO
Airtightness membrane: Siga
Paint-on airtightness seals: Blowerproof Ireland
Windows and doors: Carlson
Roof lights: D&R Daylight Services Ltd.
Compact heat pumps and ventilation systems: Nilan Ireland
Air-to-water heat pumps: Unitherm
Fit-out, furniture, flooring and carpets: Minima
Sanitaryware: Rocca, via Bathhouse
Attenuation tank: Resolute Engineering Group Ltd.
Landscaping: Buggle Landscaping
Insurance: Le Cheile
In detail
Development type: Speculative housing scheme of forty-seven passive houses, including apartments, duplexes and terraced houses of various sizes, indicatively including 73-97 m2 two-bed apartments, 125-175 m2 duplexes and 165-220 m2 three-bed houses.
Site type and location: Suburban infill site, Church Road, Killiney, Co. Dublin
Completion date: Construction in progress
Budget: €17m
Energy standard: NZEB and passive house classic (pending)
Energy costs: Smallest (73 m2) apartment: €74-88 per year. Largest (220 m2) house: €223-265 per year. These prices assume occupants opt for smart meters, with tariffs based on Electric Ireland’s Home Electric+ Night Boost offer, 03 August 2023. The prices are for space heating only, and assume 20 per cent of usage at day rate, 30 per cent at night rate, and 50 per cent at night boost rate (between 2-4am). The prices assume a seasonal COP of 3.
Space heating demand (PHPP): 16 kWh/m2/yr (Blocks A and C), 17 kWh/m2/yr (Block D) and 19 kWh/m2/yr (Block B)
Heat load (PHPP): 9 W/m2 (Block A) and 10 W/ m2 (Blocks B, C and D)
Primary energy non-renewable (PHPP): 90 kWh/m2/yr (Block A), 109 kWh/m2/yr (Block B), 91 kWh/m2/yr (Block C) and 106 kWh/m2/yr (Block D). Primary energy renewable (PHPP): 44 kWh/m2/ yr (Blocks A and C), 52 kWh/m2/Yr (Block B) and 51 kWh/m2/yr (Block D)
Heat loss form factor (PHPP): 2.08 (Block A), 2.18 (Block B) and 2.05 (Block C and D)
Overheating (PHPP, expressed as percentage of year above 25C): 1 per cent (Blocks A and D), 0 per cent (Block B), 5 per cent (Block C)
Number of occupants (assumed in PHPP calculations): 24 (Block A, 34 (Block B), 32 (Block C) and 34 (Block D)
Green building certification: The project will be submitted for certification to the IGBC’s Home Performance Index
Embodied carbon: Not yet calculated (subject to HPI certification)
Airtightness: All homes will meet 0.6 ACH @ 50 Pa (final tests pending). Airtight strategy includes sand / cement plaster layer to inner face of blockwork, Siga membrane to roof, with taping and Blowerproof paint-on membrane used around services and floor junctions and hard to reach areas.
Thermal bridging: The use of external insulation – also brought below ground level – largely minimised thermal bridging. Several courses of Mannok Aircrete blocks were used at the base and top of external walls. Windows and doors with thermally broken frames sit proud of wall on structural insulation within insulation layer. Tektherm plate thermal breaks used at external stairs and canopy connections.
Ground floor: 150 mm in-situ reinforced concrete slab (airtight layer) on 100 mm EPS insulation on gas barrier DPM on 200 mm EPS insulation. U-value = 0.10W/m2K
Walls: Single leaf masonry with Baumit external insulation system, comprising 15 mm clay facing brickslip by RobeN, 5 mm adhesive mortar & basecoat render, 160 mm EPS Platinum EPS70 (thermal conductivity 0.031 W/mK), 5 mm adhesive mortar & basecoat, 215 mm hollow concrete blockwork, 12 mm sand and cement render (airtightness line), 20 mm service cavity, 15 mm plasterboard & skimcoat finish. U-value: 0.17W/m2K
Roof: Iko green roof including sedum mix blanket, 80 mm growing substrate, 20 mm drainage layer, 7 mm bituminous cap sheet and underlay, 220 mm Xtratherm FR/BGM insulation bonded to deck (thermal conductivity 0.025 w/mK), VCL, 18 mm ply decking, firring pieces to falls, 276 mm (minimum) Posi-joists, 15 mm plasterboard & skimcoat finish. U-value: 0.11W/m2K
Windows and external doors: Carlson triple glazed timber aluclad windows. U-value (typical) = 0.79 W/m2K Roof windows: Skylux iWindow3 triple glazed roof windows. Uw-value: 0.5 W/m2K
Heating system
(Apartments & Duplexes): Nilan Compact P Passive House Institute-certified compact heat pump (air-based heating integrated with heat recovery ventilation, post heater, and domestic hot water) with 180 litre buffer tank. Hot water and the majority of heating is provided by the Nilan Compact P. Heat is extracted from the exhaust air after the heat exchanger via a heat pump and then used to heat a hot water tank. The hot water tank stores the heat and when required provides hot water. The energy stored in the hot water tank can be extracted for use by the post heater when heating is required. There are electric radiators installed to provide top-up heating as and when required.
(Houses): LG Therma V R32 monobloc air-to-water heat pumps, with a SCOP of 4.45 and Energy label rating of A+++, supplying radiators and 180 litre buffer tank. The heat pumps feature a corrosion resistant heat exchanger designed for humid conditions and coastal regions, and produce 100 per cent power output down to -7 C ambient temperature, with an operation range of 25-65 C without an electric backup heater.
Ventilation: Nilan Compact P — Passive House Institute certified to have heat recovery rate of 80 per cent
Potable water use: Not yet calculated (subject to HPI certification)
Change in ecological value: Not yet calculated (subject to HPI certification)
Image gallery
-
 Collage - Contiguous West Elevation
Collage - Contiguous West Elevation
Collage - Contiguous West Elevation
Collage - Contiguous West Elevation
-
 Collage - Site Plan Elevation
Collage - Site Plan Elevation
Collage - Site Plan Elevation
Collage - Site Plan Elevation
-
 Site Layout Plan First Floor
Site Layout Plan First Floor
Site Layout Plan First Floor
Site Layout Plan First Floor
-
 Site Plan
Site Plan
Site Plan
Site Plan
-
 Site Section EE
Site Section EE
Site Section EE
Site Section EE
-
 Typical Apartment and House Unit Plans
Typical Apartment and House Unit Plans
Typical Apartment and House Unit Plans
Typical Apartment and House Unit Plans
-
 Egremont_site_plan
Egremont_site_plan
Egremont_site_plan
Egremont_site_plan
-
 TIC-G-249
TIC-G-249
TIC-G-249
TIC-G-249
https://passivehouseplus.ie/magazine/new-build/hope-springs-eternal#sigProIdea92ebfb63




