- Design Approaches
- Posted
Acquired taste
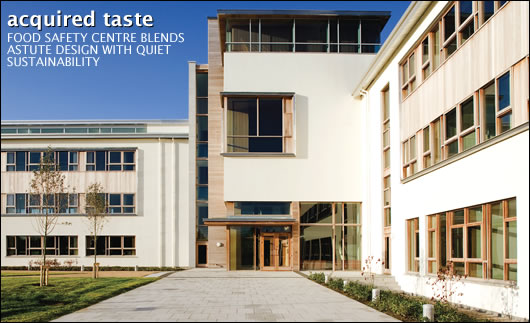
The Department of Agriculture’s new Food Safety Centre is a deceptively simple building that combines natural ventilation and lighting with energy efficiency - all on a designed natural landscape that seeks to both boost biodiversity and prevent flooding. Lenny Antonelli visited the County Kildare site to find out moreThe government’s abandoned decentralisation program may not have been politically popular, but it did give the Office of Public Works the opportunity to design a series of architecturally impressive buildings boasting a range of sustainable features. One of the most recently finished – and the first to be profiled in Construct Ireland – is the Department of Agriculture’s new Food Safety Centre on the Backweston campus near Celbridge, County Kildare.
The 6,050 square metre building features three wings projecting from a central atrium, and demonstrates that clever design can make natural lighting and ventilation strategies viable in large buildings, which often rely heavily on electricity to cool and illuminate deep-lying areas.
Project architect Stefan Matthews says the key to the natural ventilation strategy is simple design. Each wing is extensively glazed on both sides and 12m wide, the width recommended for buildings with a double-sided natural ventilation strategy by Ann McNichol and new Sustainable Energy Ireland CEO Owen Lewis’ book Green Design – Sustainable Building for Ireland, which guided the building’s designers. Combined with the clever layout of office furniture, this means each of the 250 employees is close to a window that can be easily opened to cross ventilate the space.
Using their Virtual Environment software, software specialists Integrated Environmental Solutions (IES) produced a thermal simulation of the building to test if the design would allow for sufficient natural ventilation. “The thermal simulation clarified that everything worked,” Matthews says.
Virtual Environment was used to model how the climate around the building would change throughout the year, and how that would affect internal conditions. “We can predict the temperature in the space, the amount of air that can move in through operable windows, and how comfortable occupants will be based on international standards and guidelines,” says Vincent Murray of IES. “The way the building was conceived lent itself to natural ventilation. The configuration was well thought out, so all that was needed afterwards was a few tweaks to the operable windows so the air movement could be as effective as possible.”
Virtual Environment allows building designers to test the effects of natural light, passive solar gain and shading devices, as well as the performance of heating and cooling systems. It can also calculate energy consumption and carbon emissions, and test designs to see if they comply with building regulations and various international sustainability standards. “When I started in IES in 1997, nobody was even aware of these techniques,” Murray says. “It’s really all about building performance, and people are asking about that more now.”
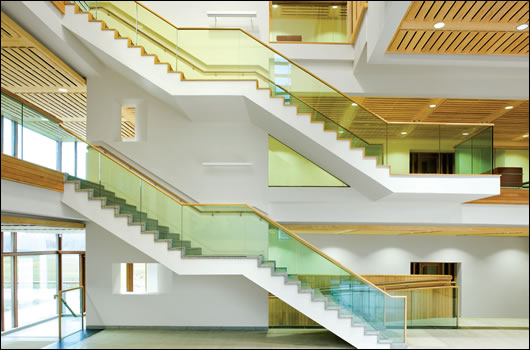
The three storey central atrium is an integral part of the building’s natural ventilation strategy
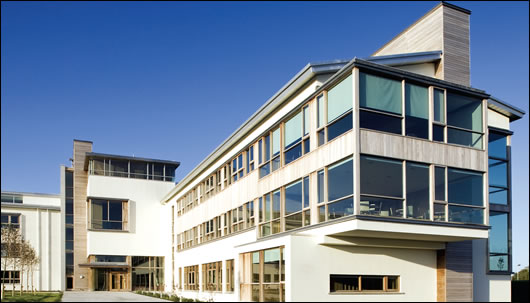
Each wing, incorporating the main office areas, is just 12m wide and features numerous openable windows, allowing the space to be ventilated naturally. The wings are also extensively glazed so that use of artificial light is kept to a minimum
Artificial ventilation is used in some parts of the Food Safety Centre though, such as in meeting rooms - which are expected to have high occupancy levels and thus a high demand for ventilation - and toilets. Compact fluorescent lights illuminate the office space, with daylight and motion sensors throughout. “On a bright day the lights dim down,” says Paul Tully of Design Light, who supplied and installed the lighting on the ground and first floors. Similarly, lights in the offices switch off if the surrounding area is unoccupied. “It’s a very economical system,” Tully says.
With the main office areas extensively glazed, use of artificial lighting will be kept to a minimum. Artbau Architectural supplied and installed the low-e double-glazing throughout, which features 16mm of argon fill and boasts an overall U-value of 1.70 W/m2K for the openable sections of glazed curtain walling and 1.44 W/m2K for the fixed glazing areas. Solar control glazing was used on south-east, south-west and north-west elevations to reduce glare.
The building itself is comprised of both concrete block and steel frame elements, admittedly not ideal from an embodied carbon perspective, and was built by Walls Construction. The wings have a cavity wall construction, with a 215mm inner block, 60mm of Kingspan TW50 insulation, a 50mm air cavity and finally, a 100mm outer block. The walls are calculated at a U-value of 0.26W/m2K - reasonable for a non-domestic building that doesn’t need to be kept as warm at night - and are finished with Sto Render’s Flex Cote system. The render includes a cement-based coat to level the blockwork, a flexible water-based render reinforced with glass fibre mesh over this, and an acrylic finish.
The central atrium is steel-framed, with the Ventec Rainscreen cladding system from Sto completing the wall build up externally. From the steel frame outwards the system includes 100mm of mineral slab insulation, façade board (manufactured from 96 per cent recycled glass), reinforcing plaster and mesh, and an acrylic finish. Like the block elements of the building, the steel-framed walls claim a U-value of 0.26W/m2K. The roof includes 240mm of mineral fibre insulation - compressed to 220mm - and a Proctor Procheck vapour control layer, and has a U-value of 0.2 W/m2K.
Heat is provided by two 600kW Buderus condensing gas boilers boasting 93 per cent efficiency and featuring weather compensated circuits that reduce the flow of hot water to radiators as the outdoor temperature rises. A separate gas-fired generator heats water in the building. Mechanical and electrical engineer Frank Reilly says that renewables were ruled out when the building was designed back in 2002. “At the time we thought there wasn’t enough demand to warrant a solar collector system, though we might think differently about that now. Also, the market wasn’t stimulated enough for biomass at that stage for a project of this size,” he says.
Versatile supplied the Runtal Zehnder radiators used in most of the building. The radiators have thermostatic valves with five temperature settings for employee control and boast low water content and thus a quicker response time. “They were picked because they’re very durable, so they should last the test of time,” says Versatile’s Andrew Treacy. “They have a high output too, so they’re quite small”. Versatile offers a variety of innovative radiators, including the Jaga DBE, a low temperature unit designed for use with heat pumps, and the Jaga Knock-on-wood timber radiator.
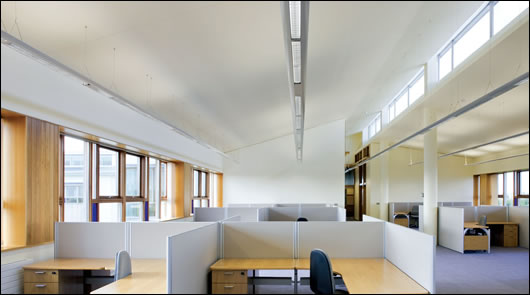
Main office areas
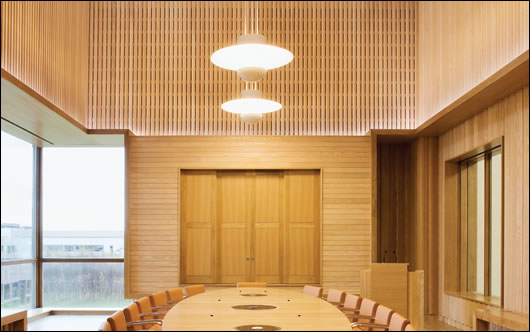
The main board room is one of the few parts of the building that is artificially ventilated, and is strikingly fitted out with FSC certified American Ash
Renewable heating specialists Eirenew installed an underfloor heating system in the building’s three storey high atrium. “We aim to be a one stop shop for alternative heating systems,” says Eirenew’s Eoin McKiernan. The company supplies, installs and services solar, biomass and heat pump systems. The OPW opted against radiators in the atrium due to the fact that they heat rooms by warming nearby air, which then subsequently rises. Underfloor systems provide heat mainly through radiation - the direct emission of thermal energy from below - so air near the ground is always warmest.
One of the real sustainability triumphs isn’t in the building though, but outside - the superbly landscaped grounds were the first part of the site to be designed by the OPW. Along with the Food Safety Centre, the grounds are home to state and agricultural labs, a shared facilities building and a crèche. Originally a ploughed field for agricultural testing, the site features two stormwater attenuation ponds, close to 30,000 new trees and a variety of interesting landscape features. “We decided that the architecture shouldn’t be dominant on the site, rather the landscape should be the dominant element,” says OPW assistant principal architect Ciaran O’Connor, the main landscape designer.
Flooding was common on the site in the past, so all runoff is now directed via natural and artificial underground water courses to a small upper attenuation pond that overflows to a larger, lower pond featuring a planted island. The water level in the ponds can safely rise without flowing over, and in the event of extreme flooding the larger pond can overflow safely to an adjacent field. A natural stream that runs through the site has been diverted to carry water runoff into the ponds, which were designed by WYG engineers. The average passer-by would probably presume that employees at Backweston were just lucky enough to have natural water courses outside their office door.
“We wanted to create an environment where the water features play a positive role on site, rather than just a functional utilitarian role,” Ciaran O’Connor says. The system appears to have solved the flooding problem. “There have been a number of storm surges in that time and the ponds have done the business.” With the flooding problem solved by the landscaping, local residents wrote a letter of support to the local council when planning permission was sought for the Food Safety Centre.
All soil removed during construction on the campus was kept on site to create small hillocks which dot the grounds alongside various landscaping features such as benches, sculptures and a network of walkways. The main entrance is via a straight tree-lined road designed to mimic the approach avenue to a country estate.
The road connecting the main buildings on campus runs perpendicular to this, winding through the campus to soften the scale of the buildings and direct attention to the curving lines of trees along the road rather than to nearby buildings. Considerable thought has gone in to visually containing and breaking down the space with greenery – all principle lines of sight end with interesting landscape features, and parking spaces are visually broken down and hidden by planting. All of the trees on site are less than five years old and are already fulfilling these functions quite well, so the Backweston landscape will only improve as they grow taller and denser.
Between 20,000 and 30,000 juvenile trees were planted on site. The saplings were planted quite close together to prevent weed growth. “By going in tight with the planting you control the weed problem and encourage plants to grow quicker too, because they’re looking for light,” says O’Connor, who adds that the mix of species, and the density of planting, was based on Dutch techniques designed to reduce maintenance and encourage wildlife.
A woodland area planted on site boasts a mix of species including sycamore, ash, beech, oak and wild cherry. “The wild cherry on site for example attracts a huge amount of birds. They gorge on the berries, and then drop seeds they’ve digested. You start to build a natural ecology of a woodland.”
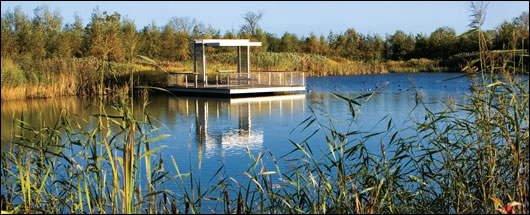
A natural stream that runs through the site has been diverted to carry water runoff into two stormwater attenuation ponds , which have solved the flooding problem that occurred on site in the past
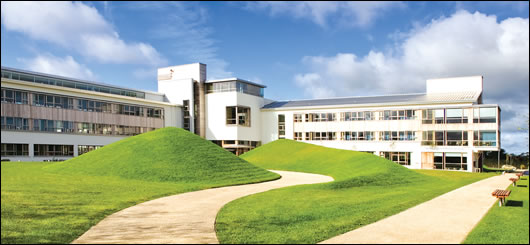
Hillocks, made from soil removed during construction add to the surrounding landscape
Yellow and red dogwood adds colour around the ponds. “We didn’t go for tidy, prissy type plants, we wanted plants that would adapt ecologically to a setting. The grass planted on site is a type of rye grass that is closer to what you’d get in wilder areas,” O’Connor adds.
In paying detailed attention to the grounds at Backweston, the OPW architects have seemingly managed to make this former greenfield site more biodiverse than it was before, quite a remarkable feat. On the day Construct Ireland visited the site, hares, swans and various waterfowl were all present. “They all just appeared after about nine months,” O’Connor says.
With up to 30,000 trees planted wood is obviously a major theme of the landscape at Backweston, and it’s an integral part of the Food Safety Centre building too. Ciaran O’Connor is a big fan of timber: “It’s a very ecological and flexible material and you can do all sorts of things with it that you can’t with concrete or steel or plastic.”
The interior of the building is fitted out with detailed wood features, most notably in the main boardroom. The Gem Group did all the internal joinery - mostly with FSC certified American Ash - though as many as 19 species were used for some of the bespoke doors. OPW contracts require the use of timber from sustainable sources. “The OPW has had a timber specification since 1987 favouring timber from properly looked after forests, and we updated that again last year,” O’Connor says, adding that the organisation demands documented proof regarding where timber for OPW buildings is sourced.
The external timber finishes and window frames are Ghanaian Iroko. O’Connor says that Ghanaian forestry is often wrongly tarred with same brush as that from other African countries. “Ghanaian forestry is on the cusp of meeting sustainable standards. The level of corruption is certainly much better than most African countries.”
Sustainable materials were used elsewhere in the build too. Munster Carpets supplied carpeting throughout. The company’s product is 80 per cent wool and 20 per cent nylon, and is manufactured by Westbond in the UK, from where the wool is sourced. Though the carpeting used at Backweston was dyed Munster also supplies a dye-free carpet that uses a mixture of black and white wool. Marmoleum flooring - a mix of linseed oil, pine resin, cork flour and other natural materials - is also used in parts of the building.
Louth based office furniture manufacturers Farrell’s supplied 184 oak desks for the building. All the company’s furniture is manufactured in Ardee, and all timber used is FSC certified. Farrells’ 80,000 square feet facility is heated entirely by timber and veneer offcuts.
Project architect Stefan Matthews believes the sourcing of eco-friendly materials where possible is just one of the Food Safety Centre’s environmental merits, along with high levels of energy efficiency, and the new Backweston landscape itself. In the building he says the ventilation strategy – a big energy consumer in most office buildings – is of paramount importance in reducing environmental impact. “There are more complicated buildings with things like stack effect natural ventilation systems, but we didn’t have to utilise any of that because we just have simple open plan office wings with natural ventilation. It’s worked out well. It’s a very simple and effective design.”
Selected project details
Architects/M&E engineers: OPW
Main contractor: Walls
Civil/structural engineer: Michael Punch & partners
Mechanical contractor: HA O’Neil
Storm water attenuation ponds: WYG
External windows and doors: Woodfit Limited
Glazing: Artbau Architectural Glazing
Radiator: Versatile
Underfloor heating: Eirenew
External cladding: Sto
Cavity wall insulation: Kingspan Insulation
Joinery: Gem Group
Lighting: Design Light Ireland
Office furniture: Farrell
Carpeted flooring: Munster Carpets
Computer simulation: IES
Landscaping contractor: SAP Landscapes
- Articles
- Design Approaches
- Acquired taste
- decentralisation
- office of public works
- backweston
- celbridge
- Virtual Environment
- Ventec
- cladding
Related items
-
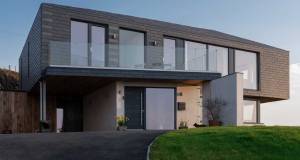 Cupaclad provides the natural solution for coastal home
Cupaclad provides the natural solution for coastal home -
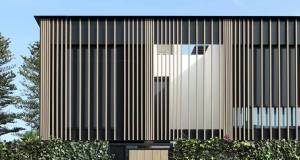 Tarimatec eco decking & finishes now available in Ireland
Tarimatec eco decking & finishes now available in Ireland -
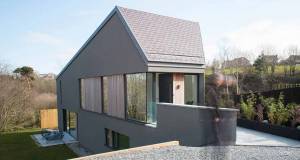 Steeply sustainable - Low carbon passive design wonder on impossible Cork site
Steeply sustainable - Low carbon passive design wonder on impossible Cork site -
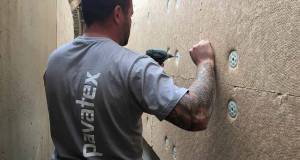 Focus on whole build systems, not products - NBT
Focus on whole build systems, not products - NBT -
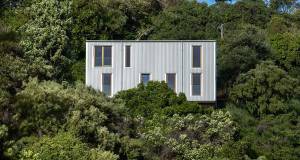 International - Issue 29
International - Issue 29 -
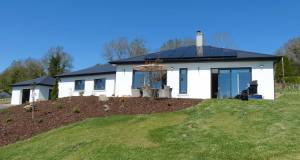 Passive Wexford bungalow with a hint of the exotic
Passive Wexford bungalow with a hint of the exotic -
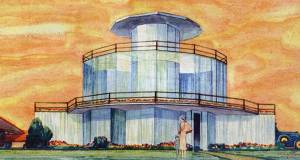 The House of Tomorrow, 1933
The House of Tomorrow, 1933 -
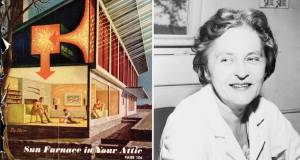 1948: The Dover Sun House
1948: The Dover Sun House -
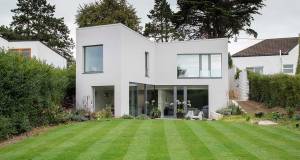 The dazzling Dalkey home with a hidden agenda
The dazzling Dalkey home with a hidden agenda -
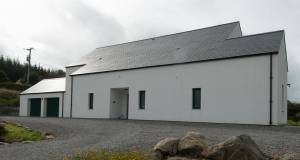 Mayo passive house makes you forget the weather
Mayo passive house makes you forget the weather -
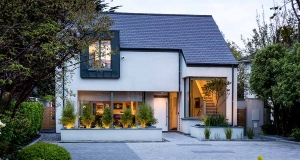 A1 passive house overcomes tight Cork City site
A1 passive house overcomes tight Cork City site -
 Secrecy of fire tests undermines public safety, Grenfell Enquiry hears
Secrecy of fire tests undermines public safety, Grenfell Enquiry hears

