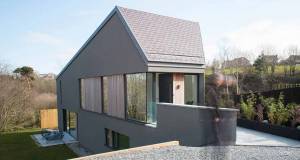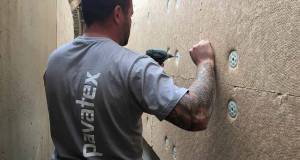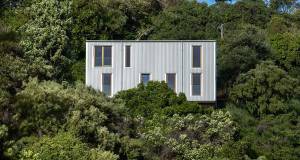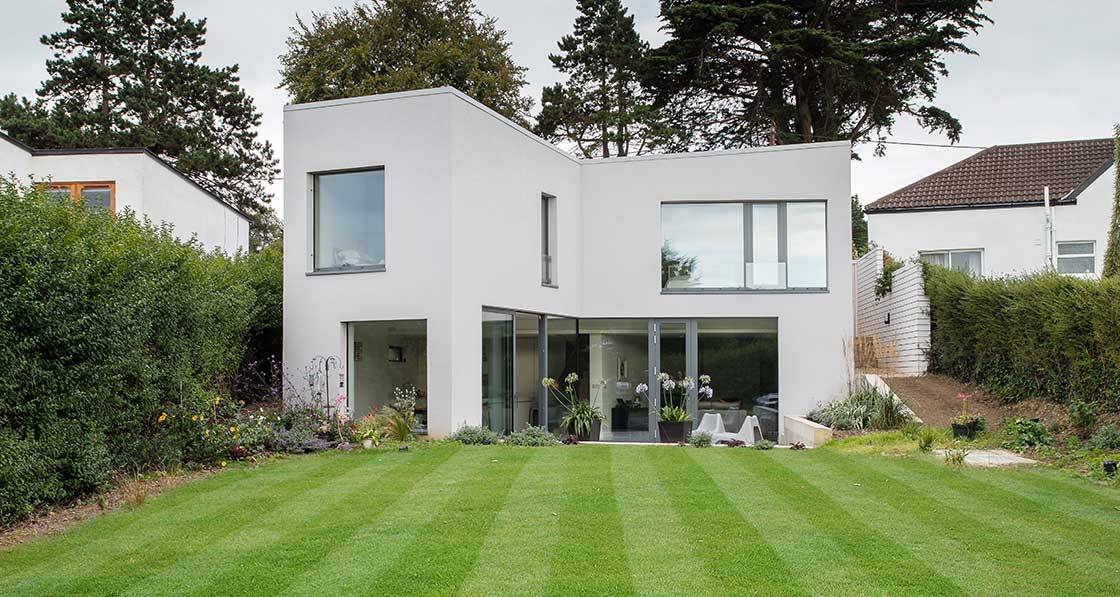
- New build
- Posted
The dazzling Dalkey home with a hidden agenda
Even in the era of climate change, there still appears to be something of a split in the world of architects between those who prioritise sustainability, energy efficiency and occupant health, and those who put design and aesthetics first. So it’s refreshing to find that the designer of this contemporary Dublin home put so much attention on insulation, airtightness and indoor air quality — as well as good looks.
Click here for project specs and suppliers
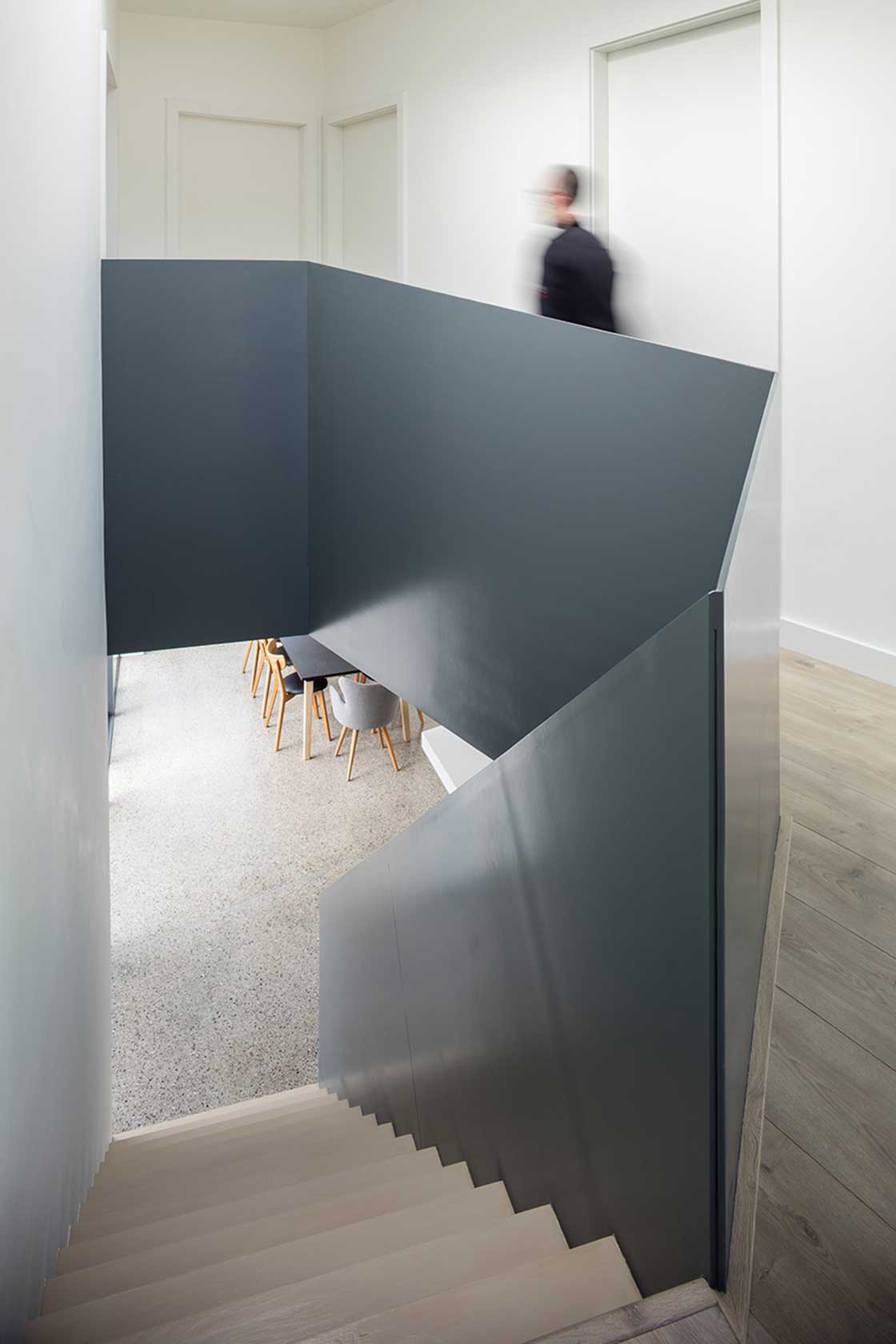
Building type: 145 sqm block-built house with external insulation
Location: Dalkey, Dublin
Budget: €300,000 (ex VAT)
Standard: Low energy house / A3 energy rating
€214
(gas & logs) estimated space heating costs
Self-building doesn’t always make a great deal of sense, at least not from an economic point of view. Why go to the trouble of designing a unique house when you can just buy one? Unless, of course, design is the entire point.
This was the case for homeowner Maureen, who has recently moved into her remarkable new home in Dalkey, County Dublin. “The contemporary style is what I wanted, and I always assumed that would be more energy efficient,” she says.
Compared to ageing Georgian or Victorian housing stock — or even some Celtic Tiger homes — this is certainly true, but modern design does not necessarily mean energy efficiency is guaranteed.
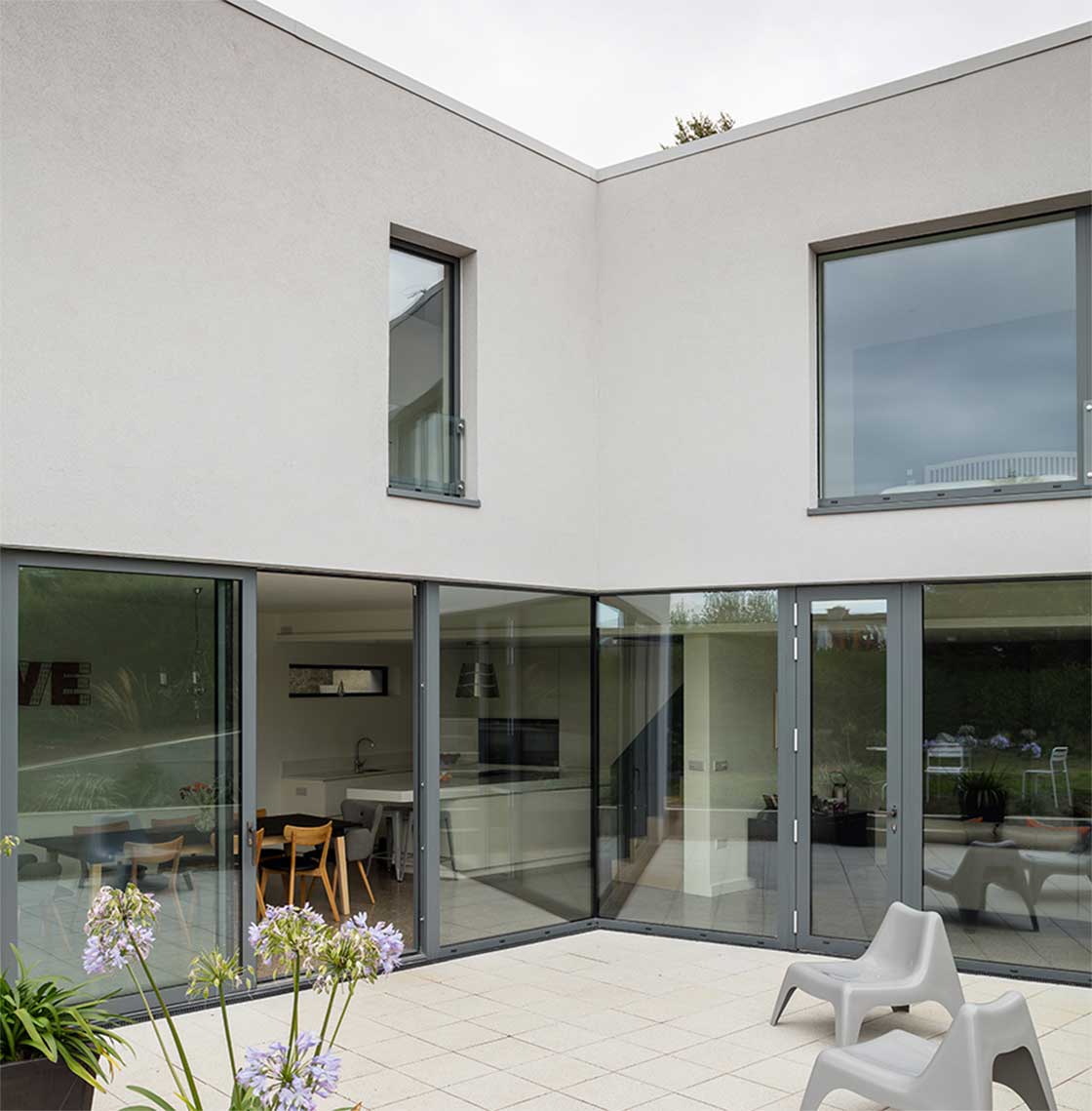
Indeed, it can often be sacrificed in the name of design elements: principally vast expanses of glass, and angles that create thermal bridges.
She says: “I suppose my parents built their own house, and my sister built her own house [too]. Even though I [initially] bought a house, it wasn’t what I wanted. I didn’t want to see myself in a cookie-cutter house. Building a house, you build it to exactly what you need and the architect’s interpretation of your vision.”
In fact, Maureen located the site first, and the house she subsequently commissioned has significant site-specific elements.
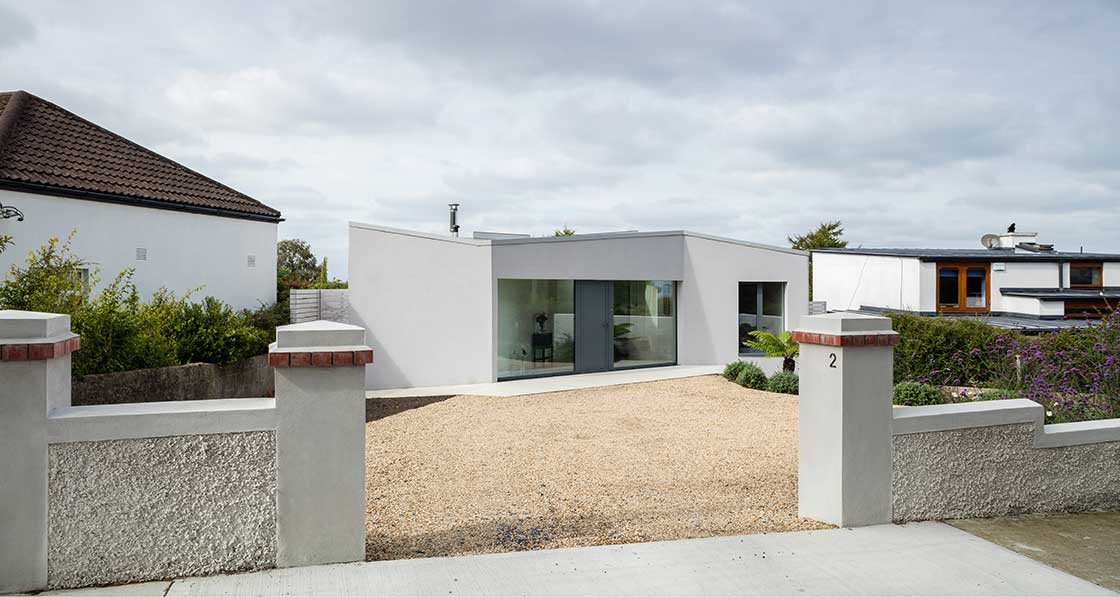
In particular — though it will never be mistaken for a bungalow — it addresses the street as a single-storey building, while at the rear sloping ground allows it drop down to a second storey.
Much like a sympathetic contemporary extension to a more traditional building, then, and while it doesn’t ape the other homes around it, it does take account of the overall streetscape.
“I bought the house for the aspect and the garden,” says Maureen. “I could see the potential in the site. In the original bungalow [that was on the site] you could see there was a lot that could be done, but I wasn’t as conscious that the view was as good as it is.”
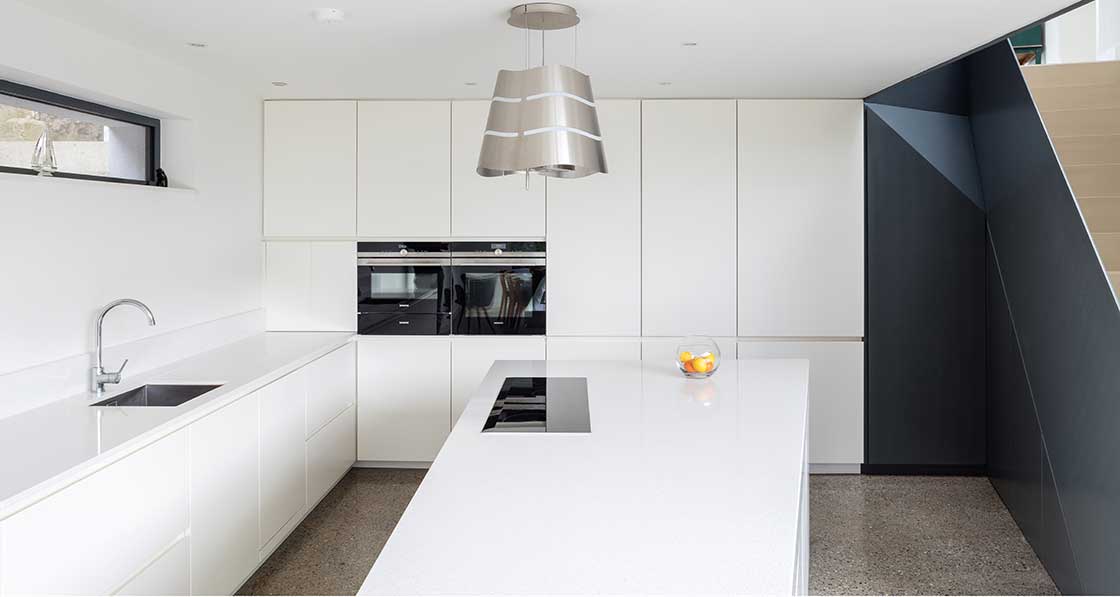
Because of this view from the rear of the house Maureen now feels that the house has a double aspect: a relatively straightforward facade addressing the street in a sympathetic manner, and a more dramatic two floors over the slope at the rear. “I like that what you see isn’t all that you get,” she says.
Diarmaid Brophy started as project architect with Sterrin O’Shea Architects, but took over full responsibility for the build when Sterrin herself relocated to Britain. Though possible, a refurb of the original bungalow was never really on the cards.
“Ultimately, Maureen wanted a low energy home, and wanted it to be as low energy and low maintenance as possible while still adhering to her aesthetic criteria,” says Brophy.
 1 Installation of the 300mm Baumit graphite EPS external insulation system onto the 215mm hollow block; 2-3 Xtratherm PIR board, behind the main external insulation layer, to prevent thermal bridging under windows at thersholds.
1 Installation of the 300mm Baumit graphite EPS external insulation system onto the 215mm hollow block; 2-3 Xtratherm PIR board, behind the main external insulation layer, to prevent thermal bridging under windows at thersholds.
This article was originally published in issue 24 of Passive House Plus magazine. Want immediate access to all back issues and exclusive extra content? Click here to subscribe for as little as €10, or click here to receive the next issue free of charge
“There was an existing bungalow on-site. It wasn’t occupied [and] it was in a fairly dilapidated state. Dún Laoghaire-Rathdown is quite progressive in terms of energy use [so] we made an argument to demolish it and start from new.
“Aside from the design point-of-view, working with the existing house and all the restraints that that would involve would have incurred a lot more expense,” he says. “Although the energy requirements aren’t quite as strict as when you’re doing new build, it would have been more expensive.”
The decision for a new build made, Brophy set about marrying his client’s desire for a house that encapsulated the modern aesthetic while also being modern from the point of view of energy use.
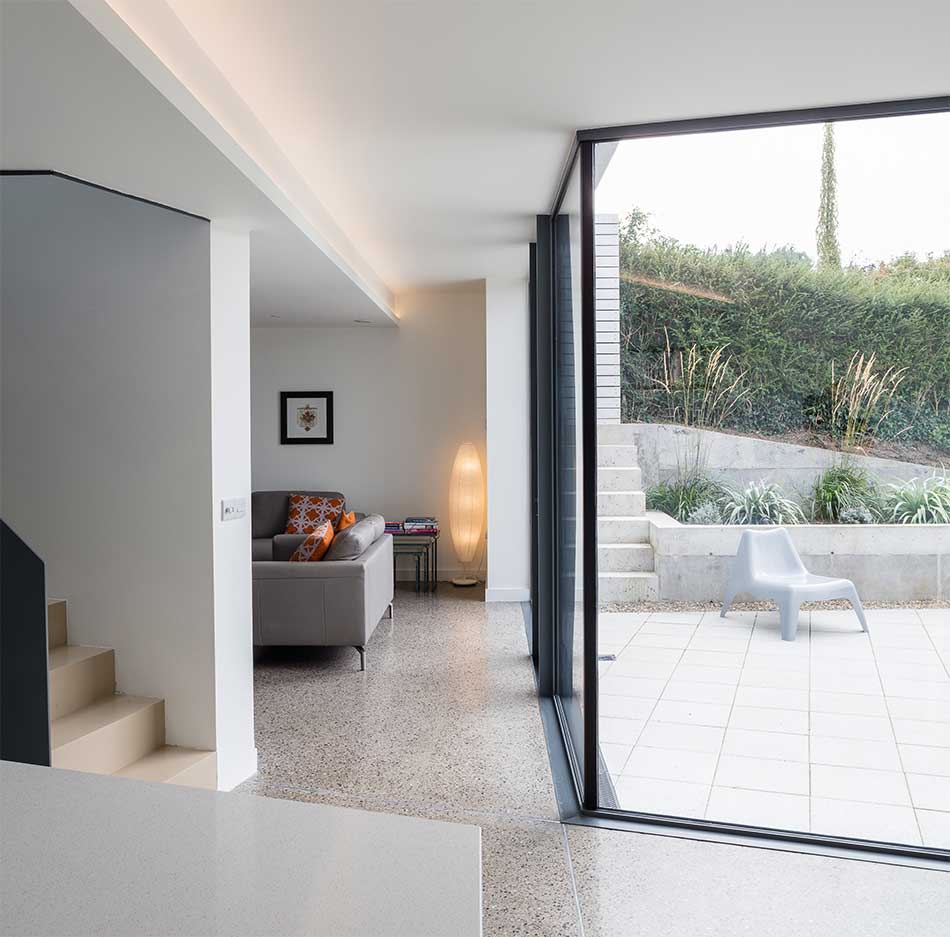
Brophy says: “She knew she wanted a three-bed house, and had ideas of open-plan living and being open to the garden. The site is quite dramatic in that it is on a cul-de-sac, and there’s a fall [at the rear] which is quite steep.
“In terms of keeping something that would fit in with the context [of the street] we kept it single-storey on the front and two-storey at the rear.”
Energy-wise, Brophy went for 180mm of EPS external insulation on the walls, a heavily insulated roof, an emphasis on airtightness, and heat recovery ventilation, along with some solar PV.
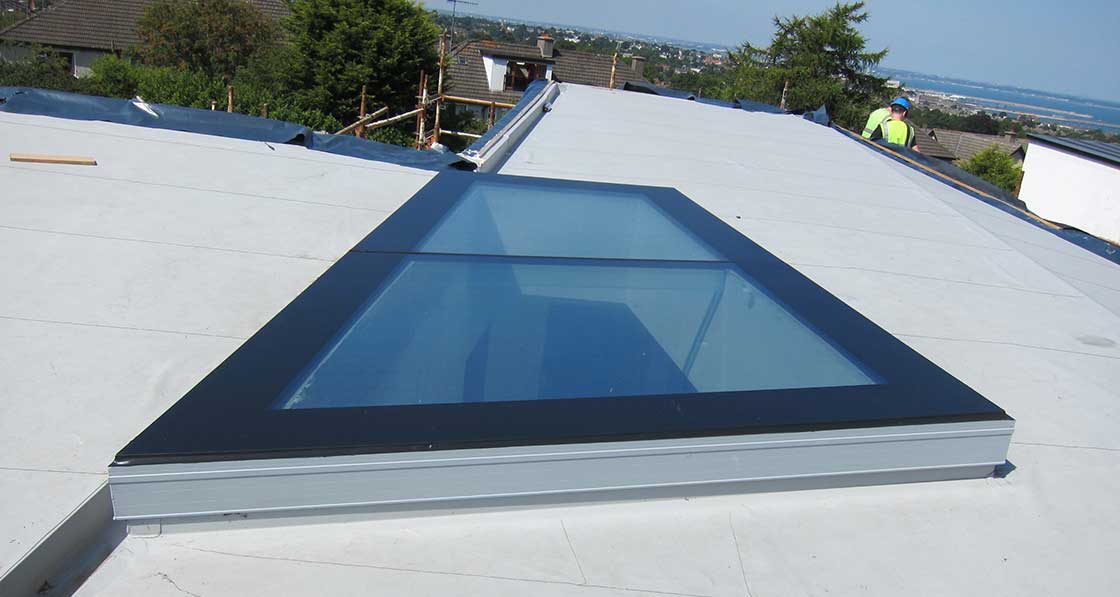
“For me, it’s just the standard now. Clients sometimes need educating, though: they all want an insulated home, but it’s not just about insulation. It’s also about thermal bridging, and bringing airtightness and a ventilation strategy to things,” he says.
Explained
Thermal bridges occur where heat or cold transfers across the external surface of a building, such as where a building element — like a joist or steal beam — cuts through the insulation layer. These can be significant points of heat loss.
Achieving this is, he says, a key part of what an architect does these days — not something to be ignored or left to someone else. “For me, good building is about attention to detail.
The house was commended in the house of year (Dublin) category at the 2017 Irish Architecture Awards.
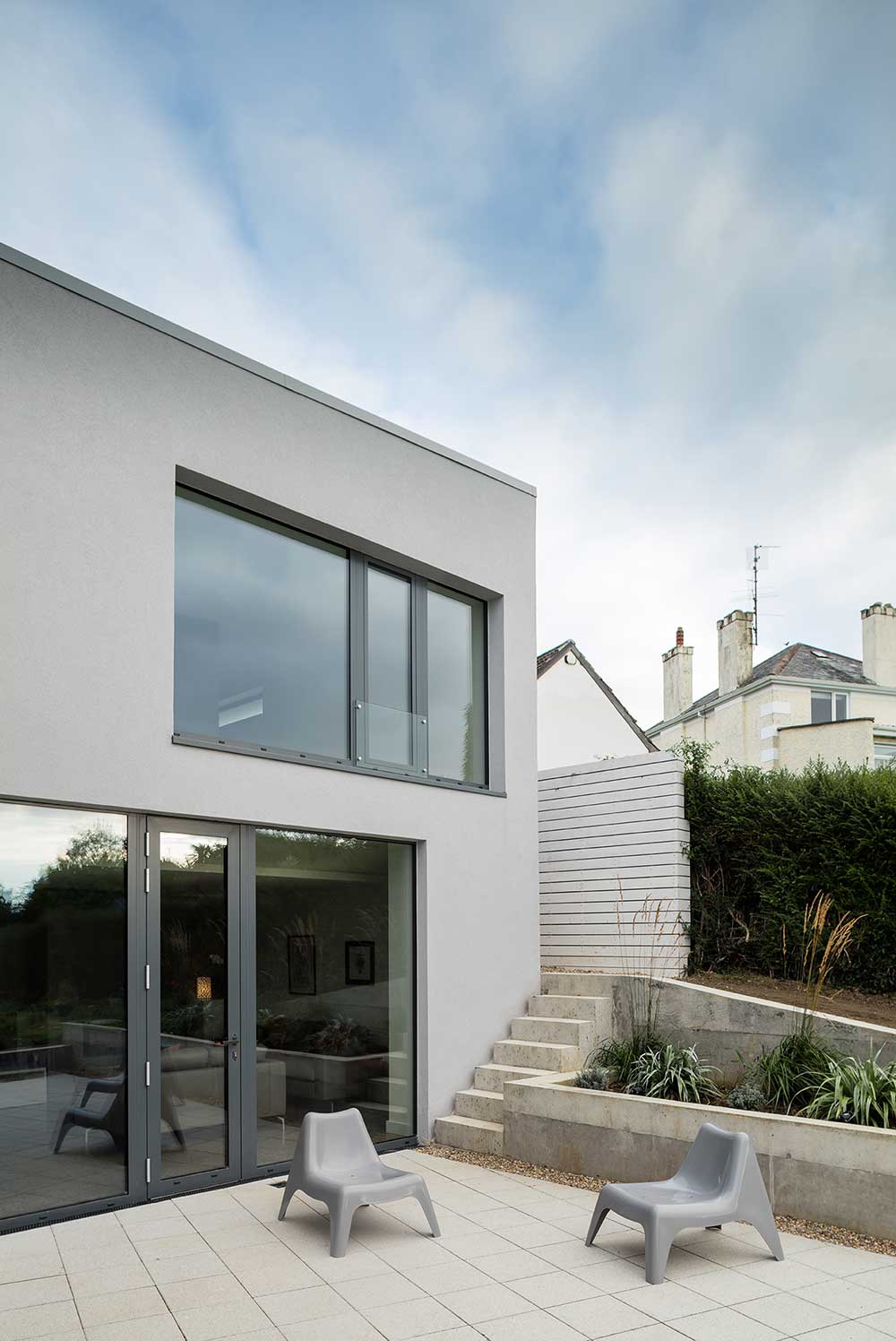
And Maureen now has a house that is not only eye-catching, but with its low-energy building fabric and emphasis on good indoor air quality, delivers something more than meets the eye.
“I remember a friend of mine saying, ‘What are you doing? It’s not a real house!’ she says “Well, I’m so glad it’s not a normal house.”
Selected project details
Architect: Diarmaid Brophy Architects
Main contractor: Sheerin Construction
Civil & structural engineer: Casey O’Rourke Associates
Energy consultancy: Archie O’Donnell
Airtightness test: NER Solutions
Electrical contractor: LT Electrical
Mechanical contractor: EcoScene
External insulation: Baumit
PIR insulation: Xtratherm
Mineral wool insulation: Knauf
Airtightness system: Ecological Building Systems
Windows & doors: Reynaers, via Topline Windows
Roof windows: Fakro, via Tradecraft
Rooflights: Skylight.ie
Heat recovery ventilation: Vent Axia, via Lindab
Solar PV: Solarworld, via Heat Merchants
Stove: Heating Distributors Ltd
Condensing boiler: Greenstar
Rainwater harvesting: Kingspan Environmental

In detail
Building type: 145 sqm detached house, reinforced concrete/hollow block with external wall insulation
Location: Dalkey, Co Dublin
Completion date: January 2016
Budget: €300,000 (ex VAT)
Passive house certification: N/A
BER: A3 (64.31 kWh/m2/yr)
Estimated gas use (DEAP, heating & hot water): 6710 kWh/yr (or 7382 kWh/yr primary energy)
Measured gas use: 7,110 kWh/yr (Oct 2016 – Sept 2017)
Measured electricity use: 1,642 kWh/yr (Oct 2016 – Sept 2017)
Airtightness (at 50 Pascals): 0.91 ACH or 1.057 m3/hr/m2
Estimated space heating costs: €214 (€162 gas, €54 wood logs).
Estimated domestic hot water costs: €252 (assuming no immersion use)
Thermal bridging: 0.08 W/mK (Using ACD Details)
Ground floor: 100mm polished finish screed on 125mm Xtratherm, on 200mm concrete slab. U-value: 0.13 W/m2K
Walls: Baumit 30 EPS EWI System with 180mm graphite EPS board, followed inside by 215mm hollow block, 25mm service void formed with 25x50 battens, Intello airtightness membrane, plasterboard, skim finish internally. U-value: 0.17 W/m2K
Roof: Alkorplan (PVC membrane backed with a polyester fleece) externally followed underneath by 170mm Xtratherm FR-ALU, vapour control layer, 21mm WBP, 225x44mm joists with Knauf Earthwool loft roll, Intello airtightness membrane, plasterboard, skim finish. U-value: 0.10 W/m2K
Windows: Triple glazed, argon-filled, Reynaers CS77/CP130LS aluminium system. Overall U-value: 0.85 to 1.17 W/m2K Roof windows: 3 x Fakro U8 triple glazed, argon-filled roof windows. U-value: 0.87 W/m2K
Heating system: 90.2% efficient Greenstar 24i condensing gas boiler, supplying underfloor heating throughout. Riva Studio 500 wood burning stove. 4.9 kW, 80% efficient, tested to EN 13229, room sealed with external air supply.
Ventilation: Vent-Axia Kinetic Plus heat recovery ventilation system, SAP Appendix Q rated with a heat exchanger efficiency of 88%.
Electricity: 4 x 250W Solarworld Sunmodule photovoltaic panels.

Image gallery
-
 Front elevation
Front elevation
Front elevation
Front elevation
-
 M+E - Upper ground floor plan
M+E - Upper ground floor plan
M+E - Upper ground floor plan
M+E - Upper ground floor plan
-
 Proposed lower ground floor plan
Proposed lower ground floor plan
Proposed lower ground floor plan
Proposed lower ground floor plan
-
 Proposed section AA
Proposed section AA
Proposed section AA
Proposed section AA
-
 Proposed section BB
Proposed section BB
Proposed section BB
Proposed section BB
-
 Proposed section CC
Proposed section CC
Proposed section CC
Proposed section CC
-
 Proposed site layout plan
Proposed site layout plan
Proposed site layout plan
Proposed site layout plan
-
 Proposed upper ground floor plan
Proposed upper ground floor plan
Proposed upper ground floor plan
Proposed upper ground floor plan
-
 Rear elevation
Rear elevation
Rear elevation
Rear elevation
-
 Roof details
Roof details
Roof details
Roof details
-
 Side elevation facing 37
Side elevation facing 37
Side elevation facing 37
Side elevation facing 37
-
 Typical cill detail
Typical cill detail
Typical cill detail
Typical cill detail
-
 Wall details
Wall details
Wall details
Wall details
-
 Window details
Window details
Window details
Window details
https://passivehouseplus.ie/magazine/new-build/the-dazzling-dalkey-home-with-a-hidden-agenda#sigProIdacc54cb154


