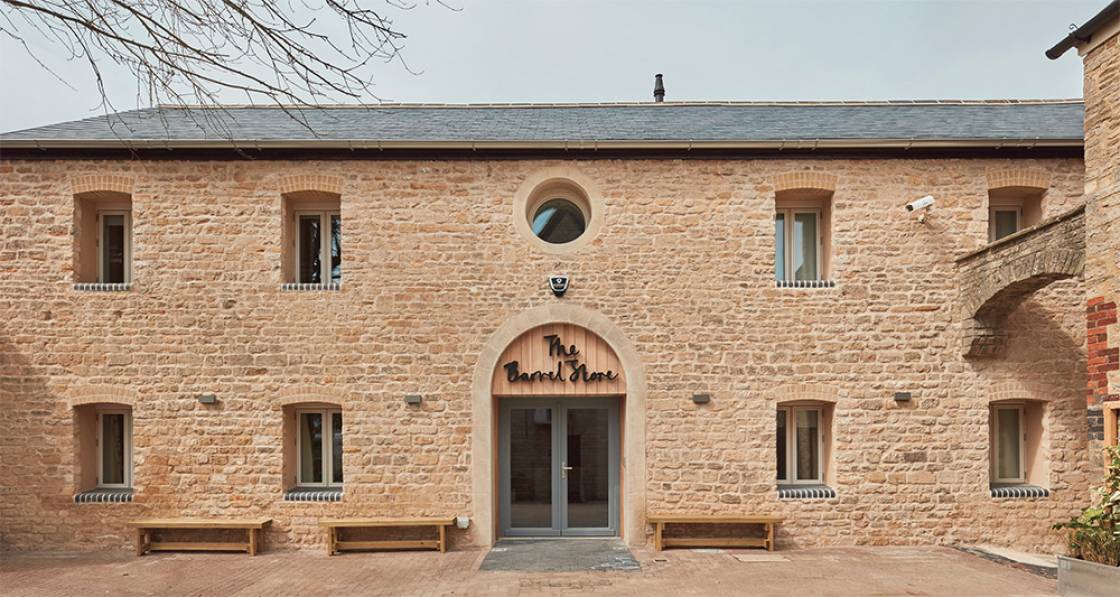
- Upgrade
- Posted
Victorian stone building becomes Enerphit youth hostel
Old buildings are tricky to upgrade – especially if external insulation’s not allowed. Utilising a combination of cutting edge building physics and a carefully selected palette of insulation materials, one Victorian stone building has been upgraded to the Passive House Institute’s Enerphit standard, slashing heating demand by 90%
Click here for project specs and suppliers
“Although retrofitting to the Enerphit standard added to the capital outlay, grant funders were willing to advance more because of it.”
The old Barrel Store in the centre of Cirencester in the English Cotswolds has had a few incarnations in its 140-odd year life. Solidly built in the local Cotswold limestone, it started life as a warehouse for the adjacent brewery, which closed sometime in the first half of the 20th century. The building was later scheduled for demolition, but was instead rescued and lived again as a theatre. However a couple of years ago, it was accepted that the building really was no longer fit for this purpose, and the theatre was closed.
The theatre had been managed by the New Brewery Arts charity, which occupies two other former brewery buildings next door. The charity had an option to retain the building, and decided that offering hostel accommodation would widen access to the many craft courses they run to visitors from further afield. It would also offer budget accommodation in what is otherwise an expensive town.
New Brewery Arts began to look for a design team, and Peter Holmes of Potter and Holmes architects teamed up with Toby Cambray of Greengauge Building Energy Consultants and proposed an Enerphit retrofit for the building.
As chief executive Beth Alden explains, this made immediate sense to the charity. Their main premises were converted in 2008, but the conversions did not pay much attention to energy use, meaning bills are very high.
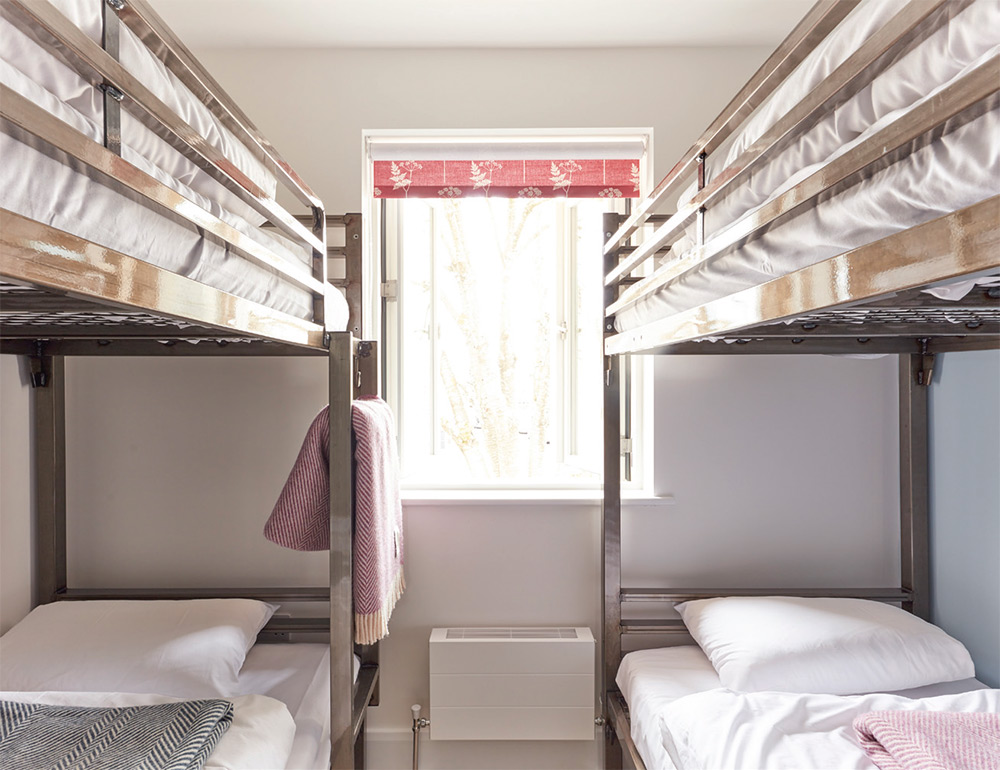
“Low running costs were identified as a big priority for us. We have learned from these previous builds that it is really important to pay attention to energy, and to exactly how the building is going to be used.”
Beth Alden adds: “The fact that the building would be cheap for us to run was important to our funders, as they could see how it impacted on the financial sustainabity for the organisation. And they were also very interested in the environmental credentials – they felt they could support that aspect in particular.”
Insulation strategy
While the Barrel Store was luckily not a listed building, it lies within a conservation area so unsurprisingly the planners had “very clear requirements about the alterations to the elevations,” Peter Holmes explains – so internal insulation was a given. This set up an immediate tension – a higher insulation value means thicker insulation – which meant less space inside for bedrooms: but with too few bed spaces, the hostel might not have been financially viable. The hostel is part of the YHA [Youth Hostel Association] chain. The association suggests around 40 beds is the minimum size of hostel likely to make sense.
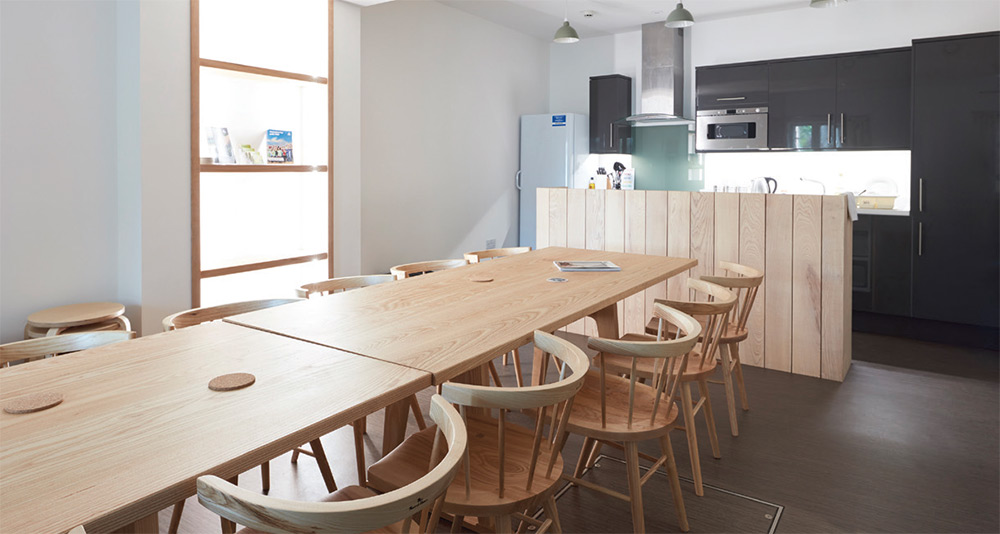
Internal space was therefore critical. Quite a bit of juggling of layouts was required – at one point, there was even a proposal to install slightly-shorter-than-standard beds – but the team managed to deliver a layout that accommodates 43 (standard sized) beds in a mixture of room configurations, while still insulating to the levels required for Enerphit.
Converting from a theatre to a hostel required not only new internal partitions but two new internal floor levels, so new load-bearing internal structures were going to be needed. The team opted for a ‘building in a building’ – a new three-storey loadbearing timber structure would be built up off a new insulated slab, and thermally isolated from the ground and walls.
Changing the floor level made it possible to accommodate an exceptionally thick depth of EPS insulation beneath, making it easier to achieve Enerphit levels of insulation overall.
Moisture
Internal insulation always has to be managed carefully, because the masonry behind the insulation in a heated building will become colder than before, increasing the risk of condensation, and slowing down the rate at which the masonry can dry out.
This increases the risk of damage to the existing stone, new timber structure, and the insulation itself.
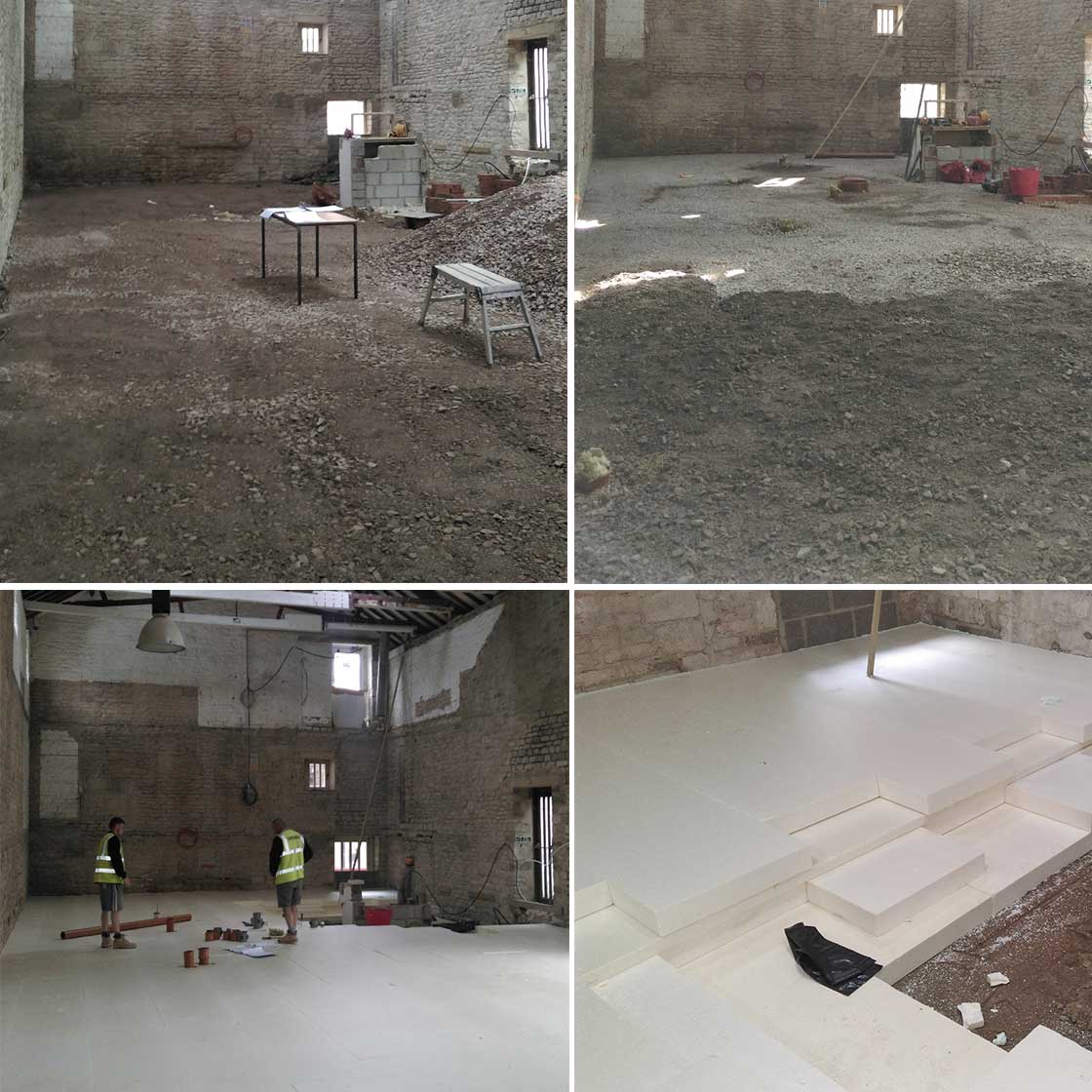
The decision was taken to change the floor levels and install an insulated slab, which would also help to thermally isolate the new three storey load bearing structure from the ground and walls. 230mm of Hexatherm XPS insulation was installed to deliver a U-value of 0.094
The most risky area is generally the interface between the masonry and insulation. The initial strategy proposed at the Barrel Store was to create a ventilated cavity at this point, so any moisture could be directly vented to outside, with a PIR-insulated internal structure physically separated from the masonry. This is the same approach as used by the Green Building Company for their retrofit of the Cre8 Barn at Stirley Farm in Yorkshire.
This article was originally published in issue 16 of Passive House Plus magazine. Want immediate access to all back issues and exclusive extra content? Click here to subscribe for as little as €10, or click here to receive the next issue free of charge
Despite the break between masonry and interior, this approach still needed careful thought, however, as Toby Cambray explains:
“Even though the cavity would form a capillary break, there is a risk that moisture could accumulate in the cavity if ventilation was insufficient. There is a lack of research or guidance in this area so it’s quite uncertain and therefore a risk with potentially severe consequences.”
“We therefore modelled the proposed structure in Wufi to check how it was likely to perform.”
Dynamic modelling such as Wufi is more sophisticated than the Glaser calculation that is sometimes used to check for interstitial condensation. Glaser assesses vapour diffusion through structures (from inside to outside, during the heating season in the UK) by calculating vapour pressure at interfaces of different materials on an averaged monthly basis; Wufi models vapour diffusion on an hourly basis throughout the fabric, so can account for dynamic processes, such as sun on the external surface, that drive vapour diffusion the other way. Crucially, Wufi also models the movement of liquid moisture – usually from outside to inside, as rain wets the outside of the building and soaks into the masonry.
“Wufi modelling of this proposed approach showed that a sufficient ventilation rate was critical to averting the risk of condensation on the cold surfaces in the cavity,” Toby Cambray explains. At Stirley Farm there was room to leave a 100mm cavity; but at the Barrel Store, there was space only for a 25-50 mm cavity, which was potentially more vulnerable.
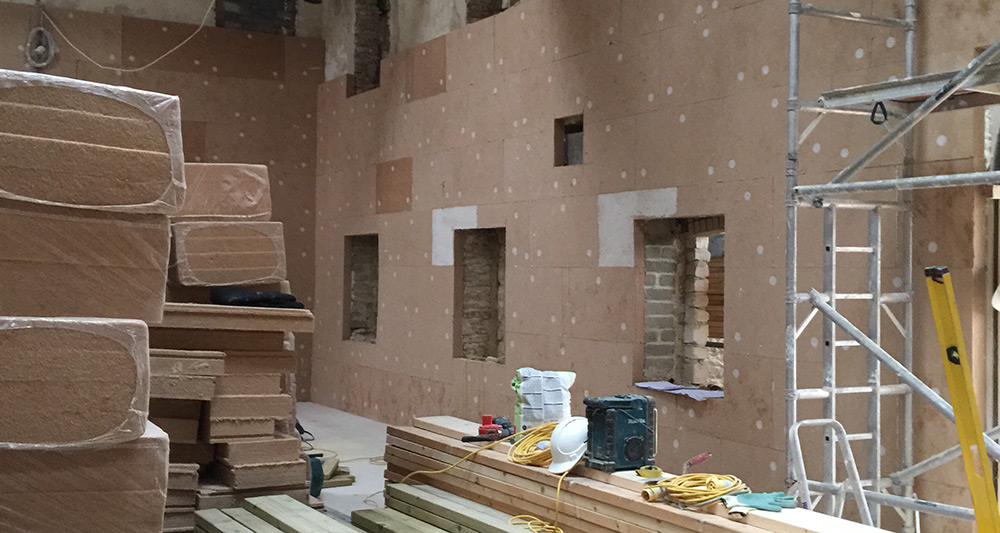
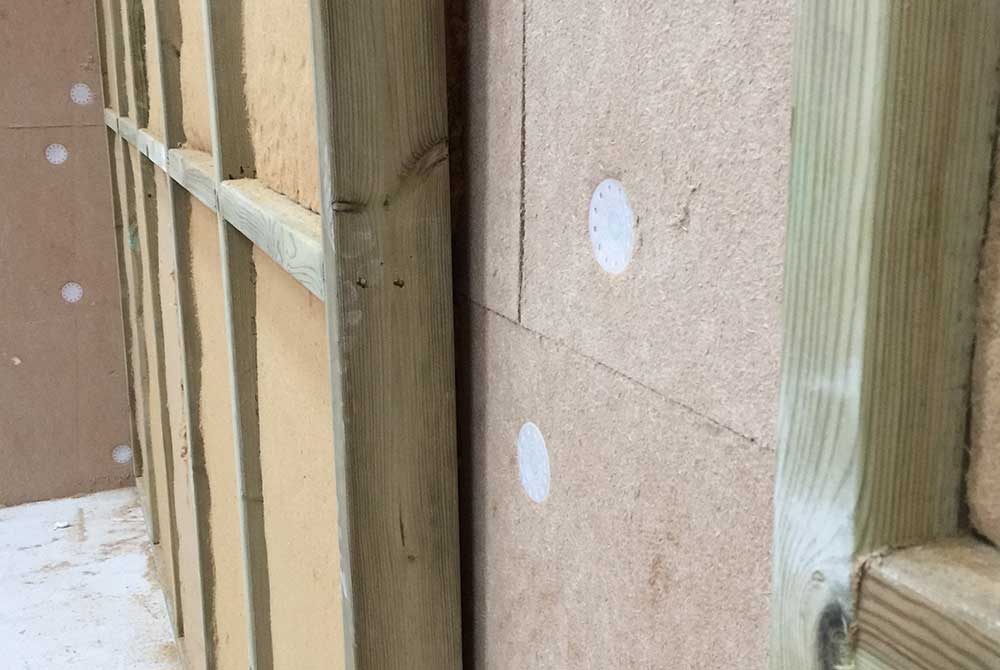
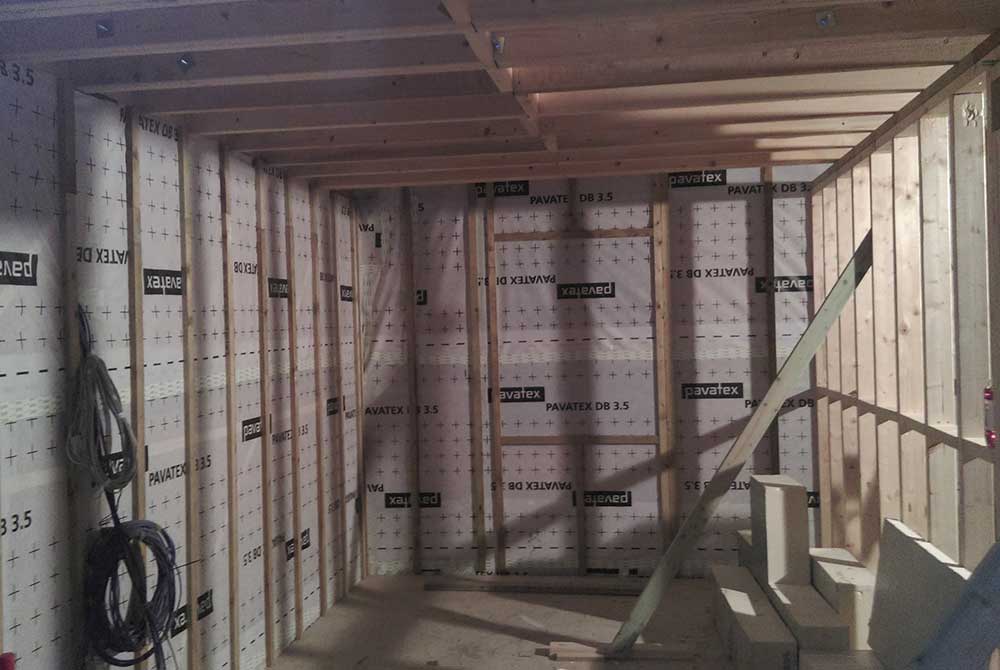
(above, from top) Wood fibre insulation board, fixed directly to the existing wall, was selected primarily for moisture management properties; followed internally by the timber frame with more wood fibre insulation; and then by an airtight vapour barrier; condensation risk was assessed with Wufi, including this simulation of moisture content in the insulation layer with 100mm Pavadentro + Pavatex DB 3.5 + 80mm Pavaflex between studs on the south west elevation
In the end a different approach was adopted, with a wood fibre internal insulation system applied directly to an internal lime plaster parge layer. This is a similar approach thermally to the previous proposal, with a new timber interior structure thermally separated from the walls and floor. However as Toby Cambray explains: “There is now direct contact between inside and outside, so as well as vapour to think about, there is also the potential for capillary transport of moisture between the masonry and insulation material.”
Detailed moisture modelling for the wood fibre system was carried out by supplier Natural Building Technologies, to predict how moisture in the wall was likely to behave, particularly in the critical risk area where insulation meets the relatively more vapour resistant masonry.
NBT’s Matthew Smith explains that this analysis is especially important with porous masonry such as limestone or brick, where the inwards movement of liquid moisture from rain-wetted masonry is as important as the outwards movement of water vapour.
If the moisture level at the interface remains above 20% for prolonged periods of time, there is considered to be a risk of mould and rot damage. As Matthew Smith reports, their modelling suggested that although the moisture levels at the interface may peak briefly near 20% once a year during the winter, the wall will dry out relatively rapidly as the weather warms up. The physical properties of wood fibre are helpful here in keeping the risk low:
“Wood fibre is vapour permeable, so as well as drying direct to the outside air, moisture in the masonry can dry towards the inside of the building (to be removed by the ventilation) – this is critical in keeping the moisture below risk levels. This process is assisted by the insulation being dense enough to absorb vapour as it passes outwards from the warm interior, and it also allows capillary movement of moisture from areas of higher to lower concentration, from which it can evaporate.”
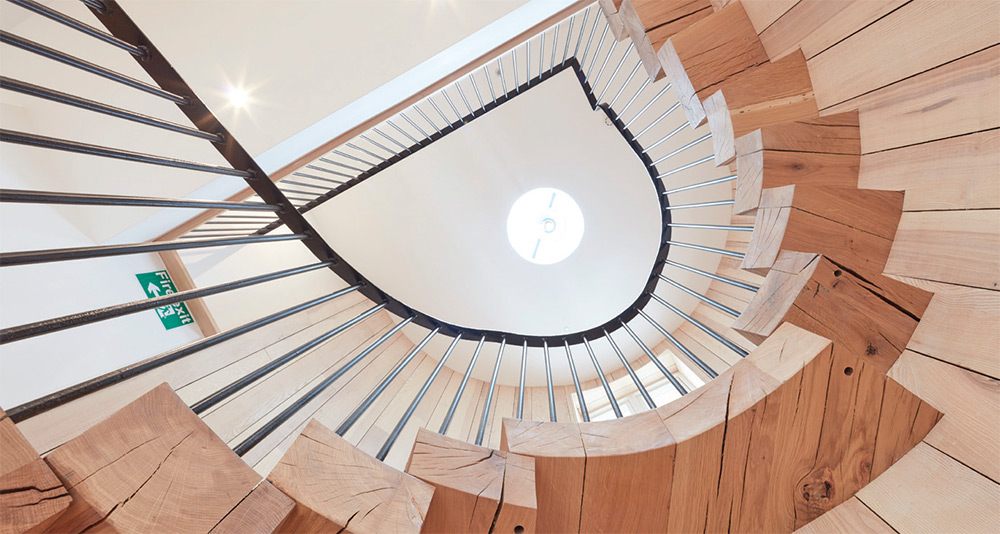
Matthew Smith adds that the assumptions in their Wufi model are pessimistic, for example assuming lower airtightness, and treating the masonry as a homogenous layer when in fact the walls are likely to have a loose rubble core with numerous air gaps, meaning that the capillary tracking of rain across the thickness of the masonry is likely to be less than the assumptions in the model.
See graph of moisture content of the insulation layer immediately adjacent to the critical interface of insulation and masonry substrate on the opposite page. The peak moisture content of the wood fibre insulation settles around 20%. Once settled there is no net increase year on year, which is important to confirm that there’ll be no moisture accumulation on a long-term basis. Pronounced fluctuations show significant drying out in the summer.
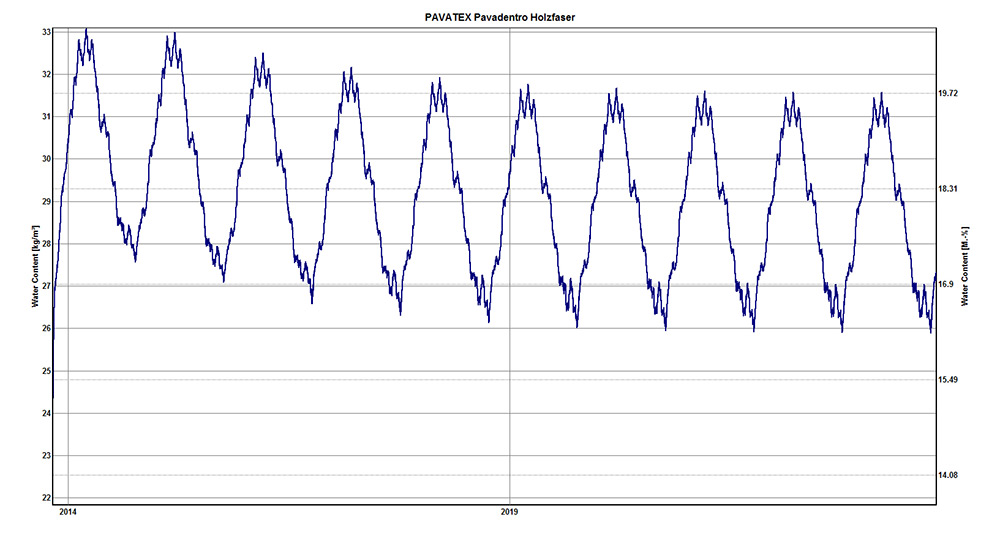
Despite the fact that the Barrel Store is not a completely detached building, with the ventilated cavity the whole of the outside of the insulated structure would have been in contact with air at outside temperatures, so had to be modelled as though it were detached.
But with a continuous insulation buildup, these wall areas would instead be up against a heated building the other side, so would no longer contribute to heat loss. This reduced the need to push the U-values quite so hard, while still achieving the 25 kWh/m2 annual heating demand required in Enerphit – with a similar thickness of build-up inside (around 25cm), despite the lower insulating properties of wood fibre per mm, compared to PIR.
Airtightness
With any passive house project, the contractor can make or break the success of the build, and it was clear from the start that DJP had the right approach. “We have worked with them before,” says Toby Cambray, “they are very good at finishing on a building, and this translates well into the care needed for airtightness.”
“Their sites are always immaculate, very clean and carefully swept. The foreman is pretty obsessive about neatness – which is ideal!” Airtightness in the floor and walls was relatively straightforward to achieve, thanks to the use of a poured slab, and the careful taping of membrane on the inside of the timber frame by the site team. Where joists had to be set into the structure, collaboration between contractor and Greengauge got round any difficulties, as they worked together to devise a good way to pre-fold the membrane around the joist ends.
Airtightness in the roof was a bit trickier, as the structure was not being replaced, meaning the trusses penetrate through the airtight layer to outside. Membrane was taped around the trusses at each penetration to ensure airtightness and protect the cold trusses from warm indoor air.
However, some of the bottom chords had deep splits along their length as they passed though the air barrier, bypassing it. The structure had been repaired, but the splits remained. Simply taping membrane around these chords where they left the roof void would not stop potential air leakage, so the affected sections were completely wrapped in membrane to isolate them fully.
Sections of three trusses that had longitudinal splits were wrapped in airtight membrane, then additionally protected with OSB boxes.
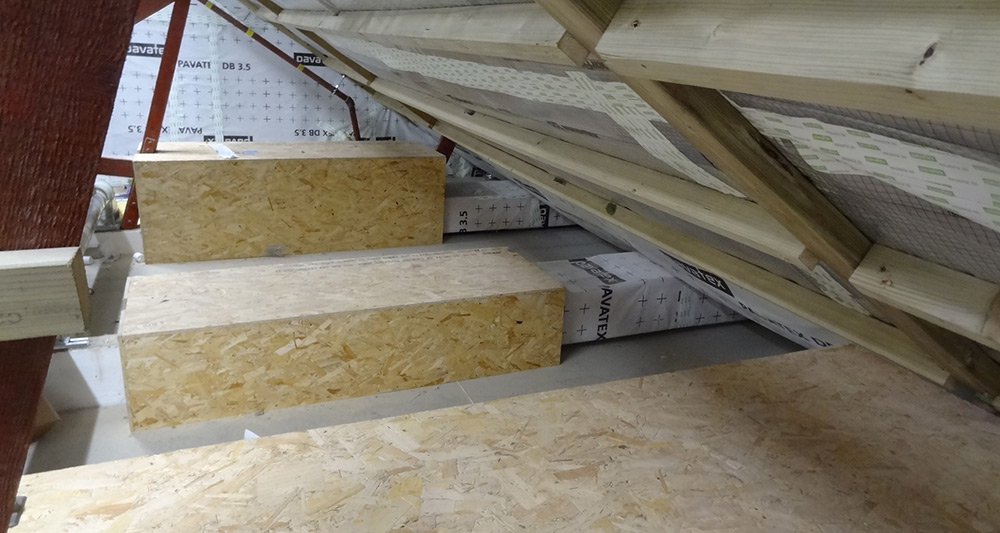
Sections of three trusses that had longitudinal splits were wrapped in airtight membrane, then additionally protected with OSB boxes
In passive house and Enerphit homes, the energy needed to meet hot water demand tends to be similar, or a bit greater than, space heating energy. In the Barrel Store there is a much higher density of occupants (up to 43 people in under 300m3, ie roughly equivalent to just three family homes). And a modern hostel includes a lot of ensuite facilities – they are more luxurious than veteran hostellers might imagine! This means water use dominates the heat demand, so the heat strategy is very much geared around hot water.
Greengauge therefore specified a big gas-fired water heater which heats a 370 litre cylinder. The showers are the YHA standard, with a reasonably modest flow rate (8l/m), and the hot water unit can supply roughly 40 showers in two hours.
A little of this heat is diverted into space heating when needed: a small 10kw plate heat exchanger ‘robs’ heat from the cylinder and sends it around the hostel’s small radiator circuit.
The radiators are not the only source of space heating: 40 sleeping bodies each producing around 100W adds up to around 4kW (around 15 W/m2!) when the hostel is full – and then of course there are the internal gains from hot water use.
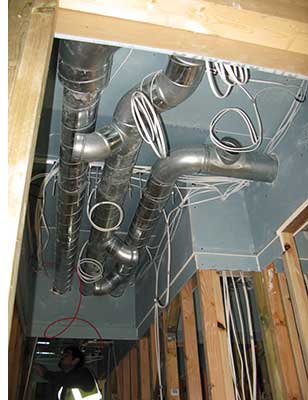
Averaged out over the likely variation in occupancy across the day and across the heating season, the PHPP estimate for internal gains from (mainly) the hot water and occupants comes to 4.1W/m2.
During the heating season this makes a significant contribution to the overall heating needs of the space: very nearly half of the space heating demand of the building is met via internal gains (solar gain in this building is minimal because the constraints of the historic fabric mean the windows are small, and very deeply recessed).
Dynamic modelling of the impact of internal gains in warm weather however shows no significant risk of overheating in PHPP, says Toby Cambray. “All rooms have an openable window, but even with the air change rate set very low (ie a “stress test” of the design) PHPP showed 0% overheating. The design appears robust.”
Just as this densely occupied building requires a lot of hot water, it also needs a lot of ventilation, relative to the floor area. This is provided by two separate heat recovery ventilation units, allowing differential control of ventilation rates when, for example, the communal areas of the building are in use but the bedrooms unoccupied.
Small bedrooms may contain three or four people in bunk beds, so providing a sufficient fresh air supply/moist air extract rate requires quite a high ventilation rate for the room size – translating to as much as one air change per hour. Ventilation to the ensuite bedrooms is in a ‘closed cell’ pattern, with air supplied to the bedroom and extracted from the bathroom. This means that there is no need for air to pass in from the corridor – meaning, no need for undercuts or door vents, which is very helpful for privacy and quiet.
Particular care had to be taken over noise, as the plan of the building is too narrow to allow for the typical hotel approach of placing the bathrooms between the sleeping area and corridor. Valuable advice was given by acoustic consultancy Ion, to ensure that bedrooms were quiet nevertheless; for example, plasterboard in the bedrooms was fixed with acoustic isolation mountings, and the corridor ceilings are finished with anti-reverberation boards.
To minimise noise from the ventilation, as well as in-line acoustic attenuators, where the ducts pass though the ceilings a short section of soft, padded duct replaces rigid steel, cutting possible noise transmission into the timber structure.
New Brewery Arts have used the furnishing of the building to showcase local crafts – blankets from a local woollen mill are on the beds, for example, and the glass lampshades were made in the studio next door. The Barrel Store is expected to receive its Enerphit certificate soon, but the first guests have stayed and are already giving it the thumbs up – as one New Brewery Arts employee reports: “I popped round to collect something, and one of our guests, who didn’t realise I was a member of staff, insisted I came in so she could show me how lovely it was – which is a pretty good endorsement I think!”.
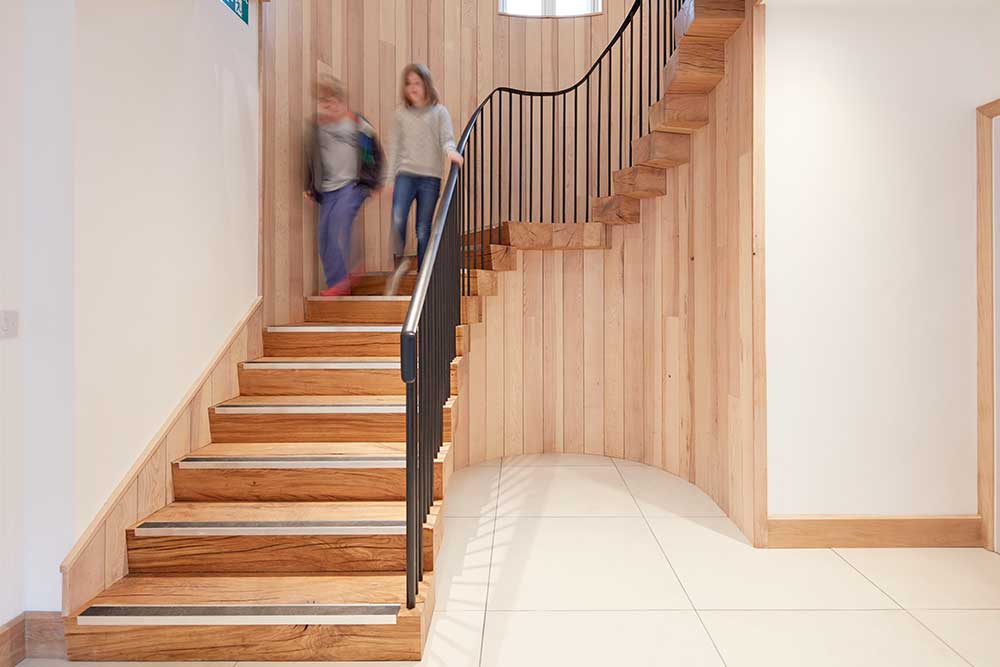
Selected project details
Client: New Brewery Arts
Architect: Potter and Holmes
M & E engineer / energy & airtightness consultant: Greengauge Building Energy Consultants
Civil / structural engineer: E&M West
Project management: Magna
Main contractor: DJP Construction
Mechanical contractor: Pure Plumbing & Heating
Electrical contractor: Phillex
Wall insulation: Natural Building Technologies
Roof insulation: Quinntherm / Celotex
Floor insulation: Cellecta
Airtightness products: Natural Building Technologies / Icopal
Thermal breaks: Schöck Ltd UK
Entrance doors: Zyle Fenster UAB
Windows: Rationel
Roof windows: Fakro
Heat recovery ventilation: Helios
Gas boiler: A.O. Smith
Radiators: Stelrad
Lighting: Aurora
In detail
Building type: A stone warehouse in an urban conservation area, refurbished and converted into an Enerphit youth hostel. 265 sqm TFA
Location: C
irencester, Gloucestershire, England Example Budget: £1.18m
SPACE HEATING DEMAND
Before: 228 kWh/m2 /yr
After: 23kWh/m2 /yr
HEAT LOAD
Before: 92 W/m2
After: 13 W/m2 (3.5 kW)
PRIMARY ENERGY DEMAND (PHPP)
Before: unknown
After: 122 kWh/m2 /yr
AIRTIGHTNESS (AT 50 PASCALS)
After: 0.58 air changes per hour WALLS
Before: ~500mm solid Cotswold stone. U-value: 1.6 W/m2 K (estimate)
After: 80mm Pavadentro direct fixed to existing walls, 90mm Pavaflex between timber frame, Pavatex DB 3.5 airtight vapour barrier, service void. U-value: ~0.19 W/m2 K (slight uncertainty over stone conductivity).
ROOF
Before: Pitched roof with 50mm Styrofoam or similar. ~0.7U
After: PIR insulation added internally. Original plasterboard and insulation left in situ, ventilated void created between old and new insulation layers. 0.104 W/m2 K excluding thermal bridging, which was accounted for separately.
FLOOR
Ground floor: 175m Reinforced concrete slab with 350mm Hexatherm XPS insulation above. U-value: 0.094 W/m2 K
Thermal bridging detail: Novel use of Isokorb load-bearing thermal insulation elements, used to connect up two new steel tie straps to stop the walls ‘bellying out’ any more than they already are. Isokorbs run through at first floor level within the floor zone.
WINDOWS & DOORS
Before: Single-glazed, timber windows and doors. Overall approximate U-value: 3.50 W/m2 K
New triple-glazed windows: Rationel Aura triple-glazed. Overall U-value: ~1.1 W/m2 K
ROOF WINDOWS
Fakro FTT U8 quadruple-glazed passive house-certified roof windows with thermally broken timber frames. Overall installed Uw-value (taking account of installation thermal bridges at 0.1 W/mK): 0.99 W/m2 K
HEATING SYSTEM
Before: ~5 year old gas boiler & radiators
After: A.O. Smith direct gas-fired water heater supplies the hot water; 368L, 58kW. A small plate heat exchanger ‘robs’ heat from the cylinder.
VENTILATION
Before: Dysfunctional displacement vent systems serving theatre. Windows only in ancillary spaces.
After: Two No Helios W: 700 D heat recovery ventilation units, Passive House Institute certified efficiency of 82%
GREEN MATERIALS
Wood fibre insulation to wall – selected primarily for moisture management properties: There was not a strong emphasis on green materials. Floor packed up with reclaimed concrete planks. Solid oak staircase.





