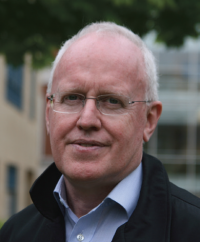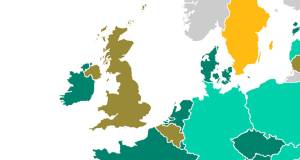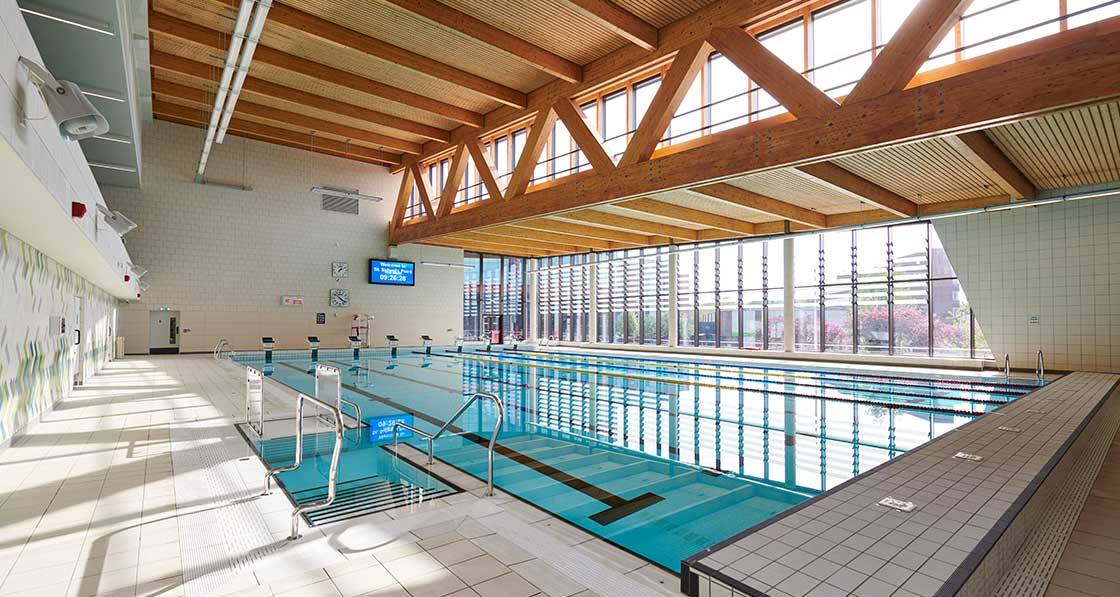
- New build
- Posted
Going swimmingly
Click here for project specs and suppliers
Building: 6,700 m2 leisure centre
Method: Mix of reinforced concrete, concrete blockwork, cross-laminated timber and lightweight steel frame.
Location: Exeter, Devon
Standard: Passive house certification pending
Utility bills: £20/m2 per year (vs £57/m2 per year for a conventionally built leisure centre, see ‘In detail’ for more) prior to recent price spikes. Predicted net cost of £230/year post price spikes.
Many of us have childhood memories of swimming lessons at local pools or leisure centres that were chilly, draughty, noisy and pungent with the aroma of chlorine. My later, professional memories of leisure centres are of twentieth-century gas guzzlers, usually the most energy intensive buildings in local authorities’ stocks, typically using 1,573 kWh/m2/yr – comprising 237 kWh/m2/yr for electricity, and 1,336 kWh/m2/yr for heating – according to CIBSE.
Exeter City Council’s new leisure centre at St Sidwell’s Point is different. The expected 500,000 visitors per year will enter a typically passive house environment – calm, quiet, comfortably warm and brightly daylit.
There is no smell of chlorine – the water in the pools at St Sidwell’s Point contains less chlorine than tap water. The building will use less than 375 kWh/m2/yr (the passive house target for this building, which the project team expects to beat) – a 76 per cent saving compared with typical leisure centres, and a 49 per cent saving compared with recent good practice. It also delivers a 50 per cent saving in water use, while providing exceptional internal air and water quality. The building is resilient against predicted climate change until 2080 and conforms to Building Biology IBN best practice in healthy building design.
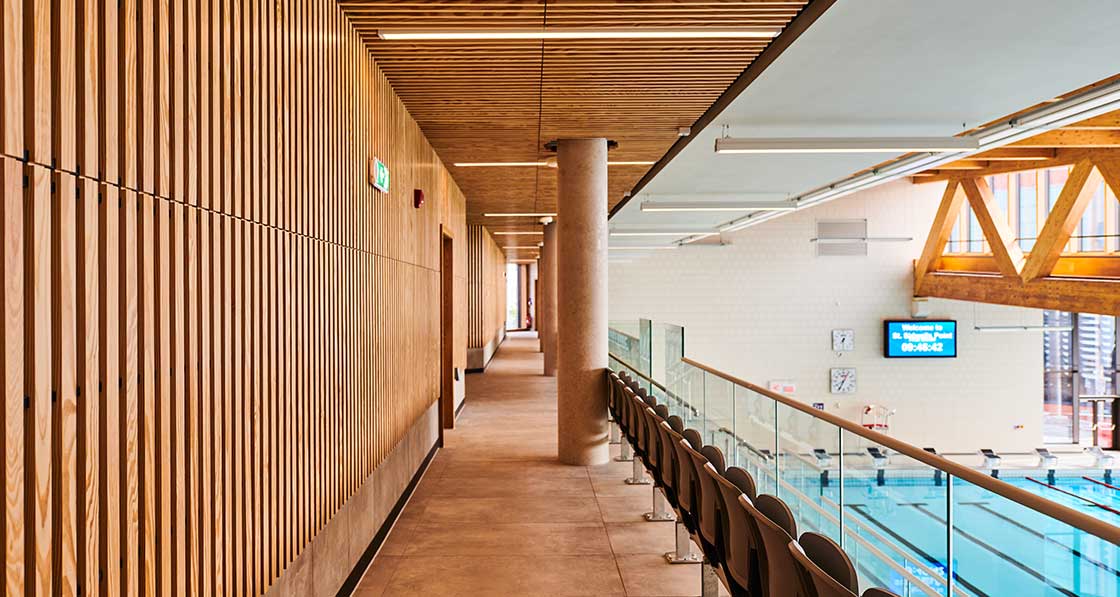
The water in the pools contains less chlorine than tap water.
St Sidwell’s Point Leisure Centre is set to be the UK’s first passive house certified leisure centre. It is also the product of Exeter City Council’s commitment to sustainability and the passive house standard, delivered by Gale & Snowden Architects and Space & Place Architects, working with Arup and the main contractor Kier.
The 6,700 m2 building (4,850 m2 TFA) provides two swimming pools (25 m and 20 m long, with moveable floors to provide variable depths), a toddlers’ confidence pool, a 100-seat spectator area, a 150-station gym, a spin studio, a fitness/dance studio, a health spa with a hydrotherapy pool, changing facilities, a soft play area, a café and administrative offices.
Space & Place were the lead architects, responsible for the interiors. Gale & Snowden Architects were the passive house designers and were responsible for the building envelope design, including airtightness and thermal bridge free construction.
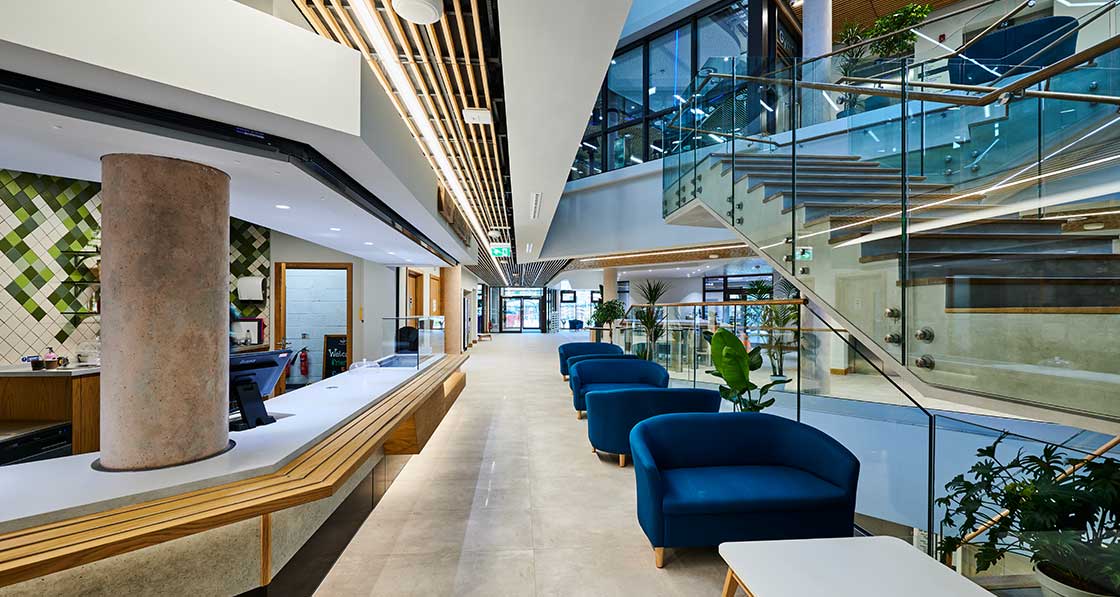
Gale & Snowden also provided passive house consultancy for the services design, dynamic simulation modelling of thermal performance, daylighting, overheating risk and resilience against climate change, as well as building biology consultancy covering healthy building principles and the selection of materials. Arup were structural and services consultants. The main contractor Kier, and the sub-contractor T Clarke, who designed and installed the services, were integral parts of the team that delivered the building.
For most passive houses, the energy strategy involves consideration of a single zone, modelled using PHPP. The St Sidwell’s Point project is more complex because the building inevitably contains several zones with different environmental requirements and energy characteristics.
For example, pool areas require heating (including the water), and must cope with evaporation of pool water into the space; by contrast, the gym, the spin studio and the fitness/dance studio are sources of heat, which often require cooling. This led to an energy efficiency strategy based on several zones, with different requirements, located in different parts of the building – and carefully separated. No zones are open plan to each other.
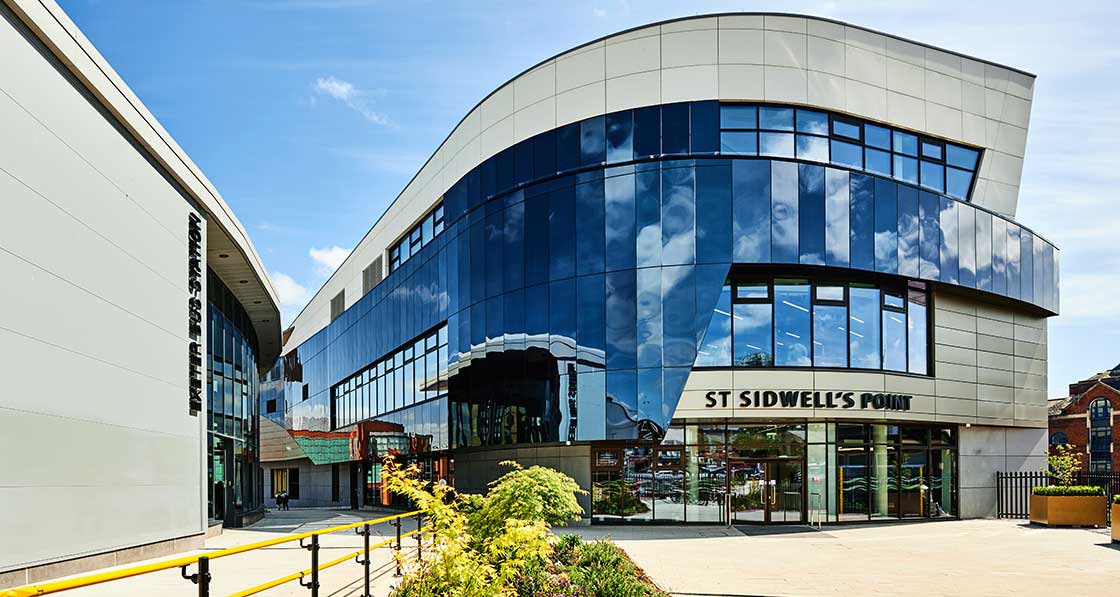
The two large pool spaces are located on the highly glazed south and west sides of the building, where they benefit from free solar heat gains; they are in separate zones with slightly different orientations, heat losses and heat gains, and they are separated by glass partitions with well-sealed doors. The gym and studios produce heat gains from equipment and energetic people; they are located on the north and east sides of the building. To cool the gym and studios without throwing energy away, a heat pump removes heat and uses it to heat the pool water and other parts of the building.
Zones with intermediate environmental requirements are located in the centre of the plan where they function as thermal buffers. Several plant rooms, large and small, are distributed around the building, to serve adjacent zones with different environmental requirements and to minimise the lengths of pipes and ducts.
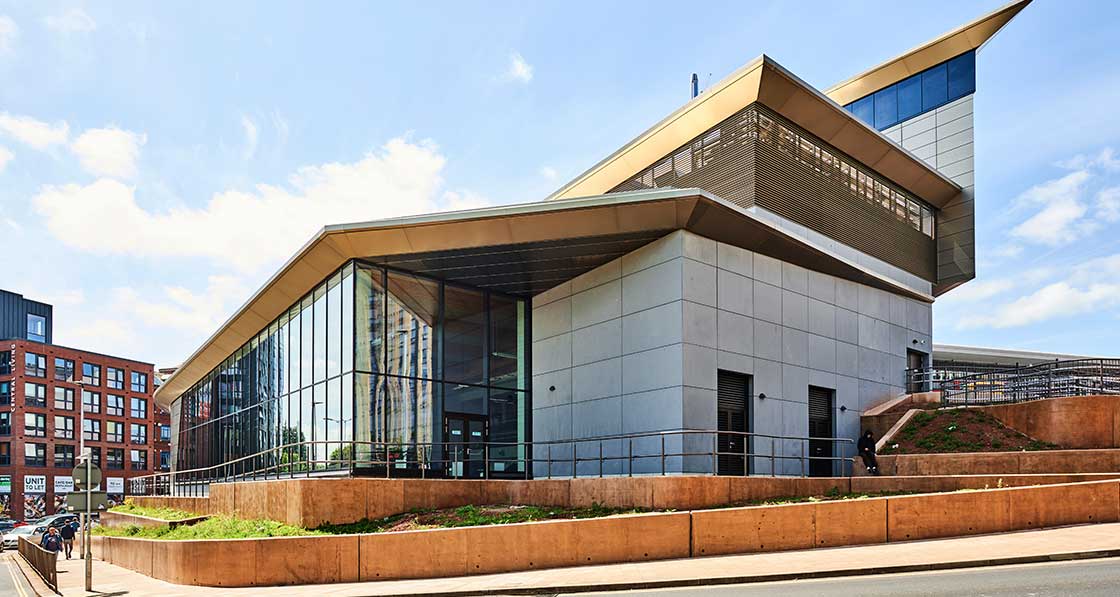
This article was originally published in issue 42 of Passive House Plus magazine. Want immediate access to all back issues and exclusive extra content? Click here to subscribe for as little as €15, or click here to receive the next issue free of charge
The energy efficiency of the pool spaces is optimised by keeping them warm (31 C for the main pool) and humid (64 per cent relative humidity) to minimise evaporation of pool water – thus reducing the latent heat of evaporation, which is a significant heat loss that has to be made up by the pool plant. The two smaller pools are also drained at night to reduce evaporation losses. With reduced evaporation, ventilation rates could also be reduced to less than half that of an ordinary pool, as less dry air is needed.
Pool water filtration is a significant energy demand, typically accounting for approximately one-third of the electricity used in a pool building, and it is not covered by building regulations, so there is often little incentive to reduce it. At St Sidwell’s Point, a microfiltration system combined with ultra- violet sterilisation was adopted, providing more efficient filtration and minimising chlorination, with less backwashing.
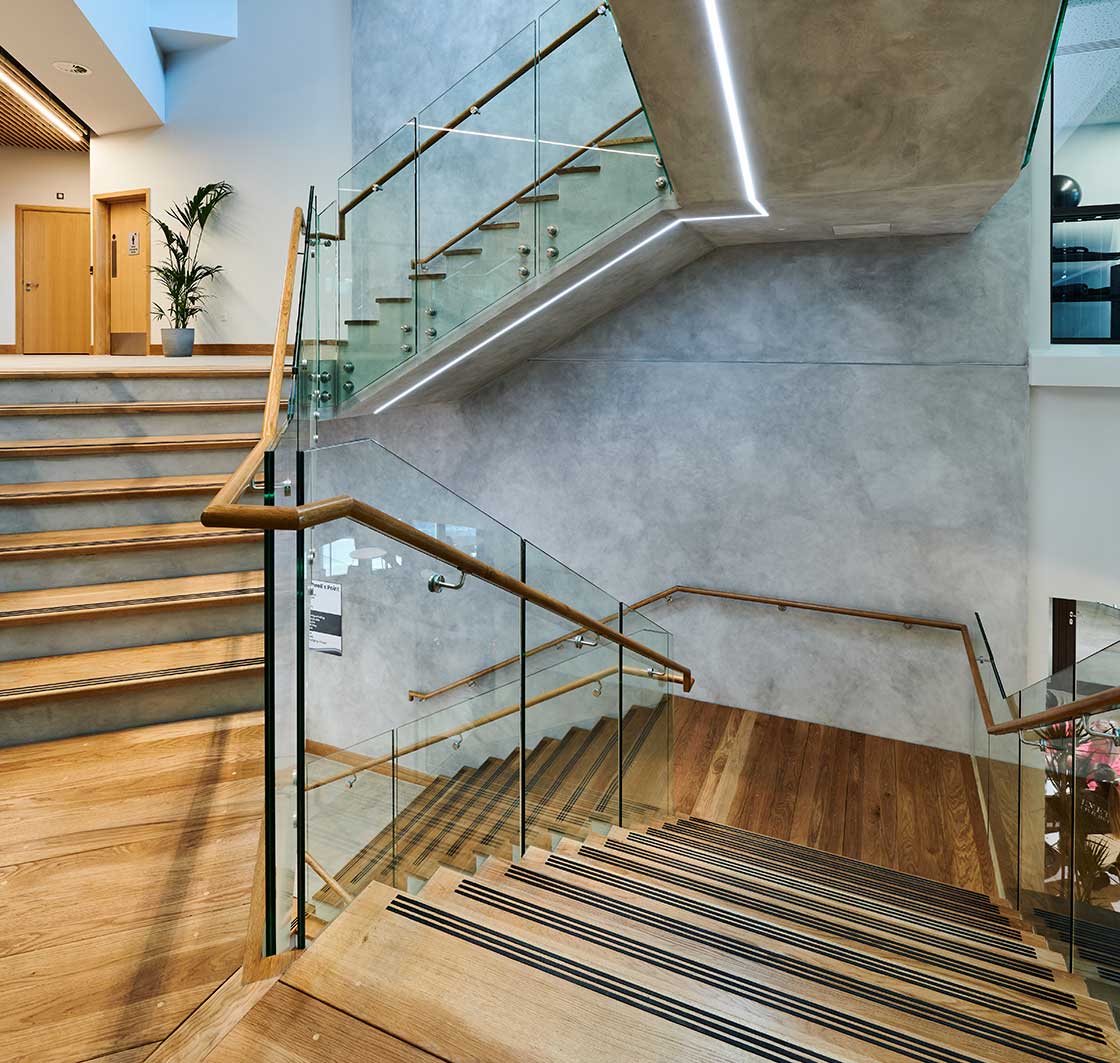
The Passive House Institute set a challenging energy target of 40 kWh/m2/year for pool water circulation and filtration. This required careful planning and co-ordination of the pipework systems in order to reduce pressure drops to meet the target. In addition, the pipework had to sit within a thermal envelope adjacent to the pool tanks in order to limit heat loss. In typical schemes it is buried in the ground uninsulated.
The early stage dynamic modelling identified that there was a significant energy load in the gym and spin studios that could be used to heat the pool water and other parts of the building. One hundred and fifty gym users working out on a daily basis, plus the spin studios, produce elevated levels of heat gain. This drove the use of hybrid air source heat pumps which can deliver heat and cooling simultaneously. All of the waste heat from these spaces can be used for the majority of the water and space heating, resulting in a heat pump total efficiency ratio (TER) of seven.
In addition, a water source heat pump is used to recycle waste heat from the filtration backwash to top up the water heating. The backwash water is then recycled for flushing toilets. Overall, this system contributes to the 50 per cent water use reduction the scheme has realised, as well as reducing the pool water heating load.
The building also has passive house certified high efficiency heat recovery air handling units with variable volume carbon dioxide, temperature and relative humidity control, inverter-driven variable speed pumps and LED lighting throughout (less than 3 W/m2).
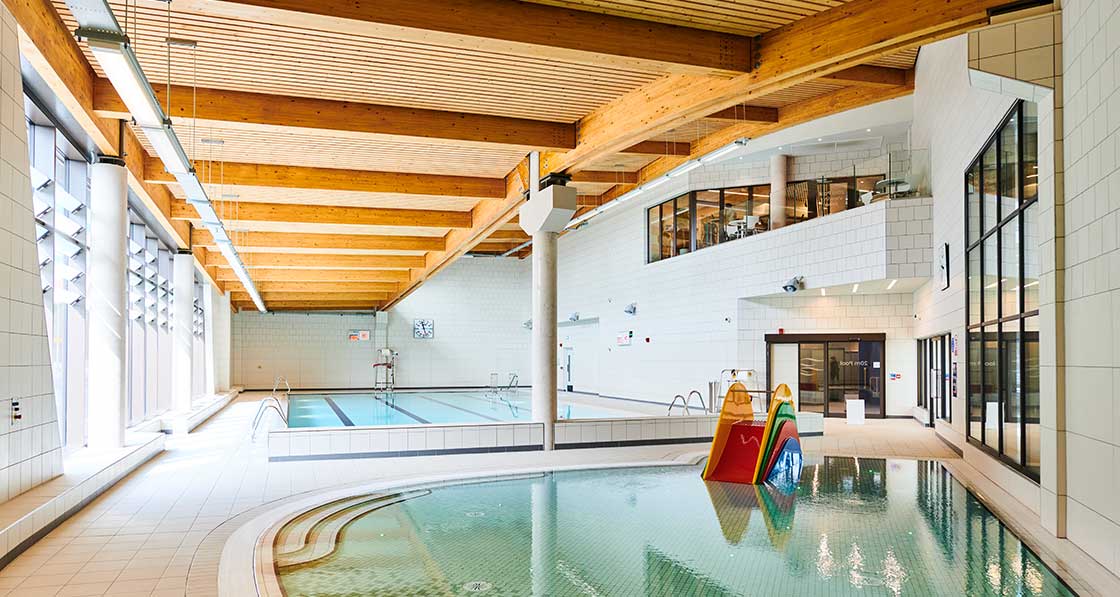
Form balancing efficiency & zoning
The form of the building reflects the energy efficiency and zoning strategy. The site in the centre of Exeter slopes downhill to a large traffic roundabout, to which the building presents a cascading series of curved forms incorporating the highly glazed south and west elevations of the pool halls. These elevations are stepped back over two storeys to split the triple glazed facades into two, the lower sections being equipped with louvres to stop glare on the pool surface interfering with spectators’ views.
The stepped roofs over the pool halls are supported by two huge, laminated timber trusses, spanning dramatically above the centrelines of the pools. Seen from the south and the west, the building is a curvy, shiny and layered composition of glass, smooth cladding and deep overhangs. The other two elevations are similar but simpler and less dramatic, because there is less need for solar control and they are more intimately associated with the adjacent city centre buildings.
-
 Primary trussed glue-laminated beam being installed over the main pool hall
Primary trussed glue-laminated beam being installed over the main pool hall
Primary trussed glue-laminated beam being installed over the main pool hall
Primary trussed glue-laminated beam being installed over the main pool hall
-
 Curved facade with Wraptite airtight membrane and thermally-isolated secondary steelwork and stainless steel helping hand brackets with a thermal spacer
Curved facade with Wraptite airtight membrane and thermally-isolated secondary steelwork and stainless steel helping hand brackets with a thermal spacer
Curved facade with Wraptite airtight membrane and thermally-isolated secondary steelwork and stainless steel helping hand brackets with a thermal spacer
Curved facade with Wraptite airtight membrane and thermally-isolated secondary steelwork and stainless steel helping hand brackets with a thermal spacer
-
 Stick pins retain a heavy breather membrane without penetrating the composite airtightness layer
Stick pins retain a heavy breather membrane without penetrating the composite airtightness layer
Stick pins retain a heavy breather membrane without penetrating the composite airtightness layer
Stick pins retain a heavy breather membrane without penetrating the composite airtightness layer
-
 Areas of backing wall exposed showing the layers of construction behind
Areas of backing wall exposed showing the layers of construction behind
Areas of backing wall exposed showing the layers of construction behind
Areas of backing wall exposed showing the layers of construction behind
-
 An internal wall at basement level forming the external envelope of the building
An internal wall at basement level forming the external envelope of the building
An internal wall at basement level forming the external envelope of the building
An internal wall at basement level forming the external envelope of the building
-
 Mineral wool installed around curtain wall openings to reduce the thermal bridge at jambs, cills and heads
Mineral wool installed around curtain wall openings to reduce the thermal bridge at jambs, cills and heads
Mineral wool installed around curtain wall openings to reduce the thermal bridge at jambs, cills and heads
Mineral wool installed around curtain wall openings to reduce the thermal bridge at jambs, cills and heads
-
 Taping of the window units to the airtightness layer at reveals
Taping of the window units to the airtightness layer at reveals
Taping of the window units to the airtightness layer at reveals
Taping of the window units to the airtightness layer at reveals
https://passivehouseplus.ie/magazine/new-build/going-swimmingly#sigProIde3e46da21b
The structure and construction of the building are complicated, combining reinforced concrete, concrete blockwork, cross-laminated timber and lightweight steel frames with sheathing boards. Given the complex geometry of the building, achieving a highly insulated, thermal bridge free and airtight passive house envelope was described by the project team as the biggest challenge of the job. Attention to detail and numerous checks were required. Much effort was made to engage and train site operatives, including regular workshops to explain what was required and seek feedback. More than two thousand individuals went through this process, each receiving a ‘passive house passport’ in recognition of their acquired learning and skills. Mock-ups of key construction details were made for testing, training and for building confidence that they would work on site.
Kier’s senior project manager, Joe O’Connell, remarked: “We were amazed at the buy-in we got from the supply chain and how proud those people are of the work they do. If you take them on the journey and take the trouble to explain what you are doing – and why you are doing it and the benefit and what that means to them – most of the people on this site were coming up with ideas themselves and proud of what they were doing. It’s almost unheard of in my experience.”
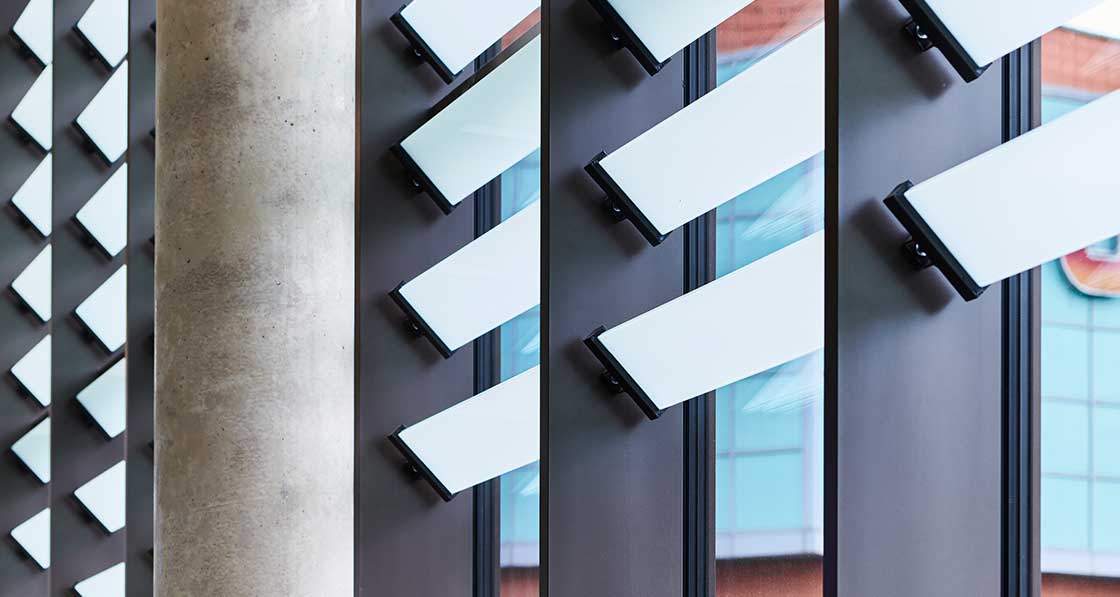
Care and diligence were rewarded when the building envelope achieved an air permeability of 0.3 m3/m2/hr at 50 Pascals (equivalent to 0.1 air changes per hour), well within the passive house certification requirement.
The interior layout of the building is complicated, reflecting both the shape and slope of the site and the zoning strategy. A central feature is the fiendishly complicated, twisting central stairway, which provides access to multiple levels. All spaces except the changing areas are day-lit, and those on the highly glazed south side are bright and dramatic. The spaces on the north side of the building have smaller windows that provide a variety of intimate views of the surrounding town. The materials are natural, and mostly light in colour.
Stair treads are wood, balustrades are laminated glass topped with timber handrails, and the pools and gyms have slatted timber ceilings. Walls and floors in the pool spaces and changing areas are finished with ceramic tiles. Overall, the interiors are modern, healthy, sustainable, reserved in style and neatly detailed, despite the challenges imposed by surfaces coming together at many angles.
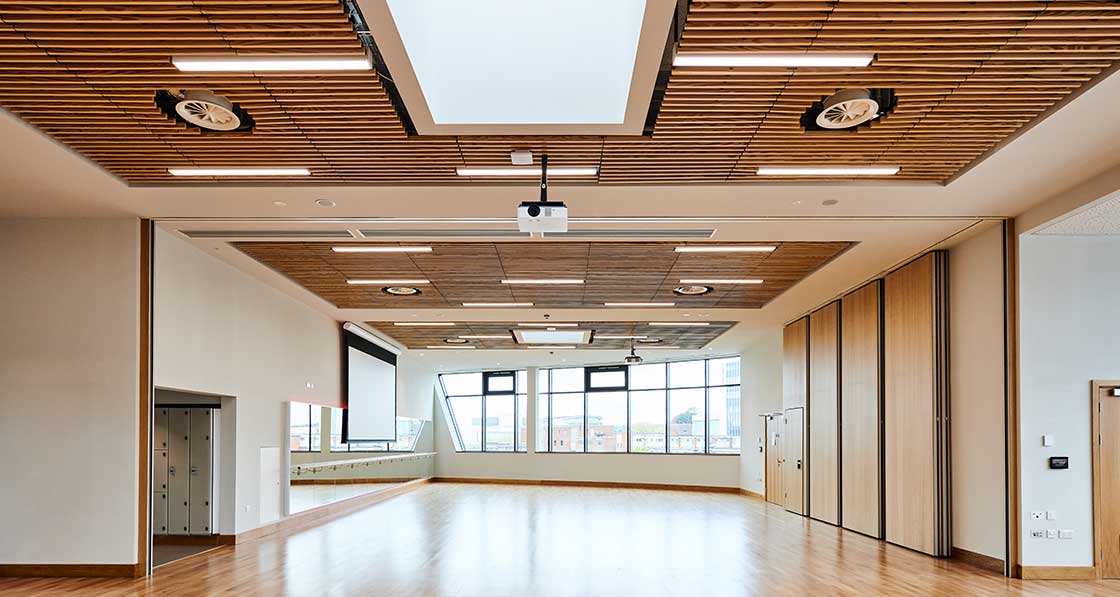
The building uses 70 per cent less energy than a more conventional leisure centre.
Passive house certification of the building presented unique challenges. The Passive House Institute had previously certified two swimming pool buildings in Germany, but St Sidwell’s Point Leisure Centre is much larger and more complex.
At an early stage, Gale & Snowden developed a detailed dynamic thermal model which informed key passive house criteria in the context of the changing climate, using weather files from Exeter University’s Prometheus project. This model included fabric elements and services, and helped optimise orientation, glazing ratios, thermal zoning and the key ventilation and comfort strategies. This exercise provided understanding of key energy loads for each thermal zone and of the balance between heat and ‘coolth’ between the zones, and helped to inform the heating and cooling services strategy.
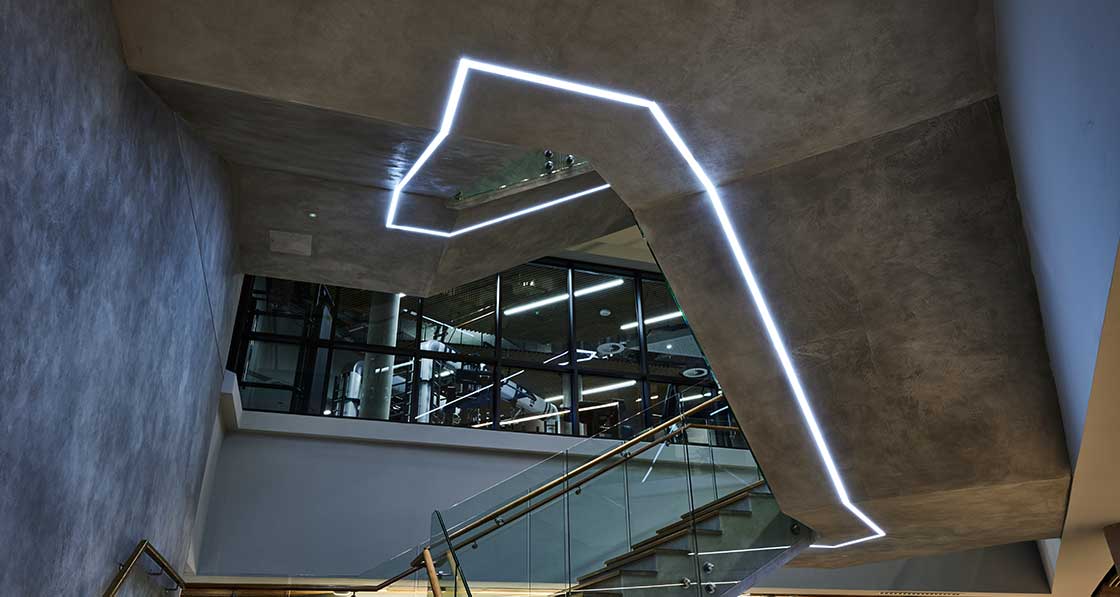
The standard PHPP tool is only suitable for single-zone simple building designs and the Passive House Institute had to develop a bespoke PHPP model for the scheme. Once this came together, the certification criteria were set for the key elements (see ‘In detail’ for the full list of bespoke certification targets).
St Sidwell’s Point Leisure Centre is a £44 million building that has to pay for itself from revenue – neither building costs nor running costs are funded by council tax. The building has been designed for an eighty-year life, with 70 per cent less energy use than a more conventional leisure centre, and with a payback period of less than ten years.
St Sidwell’s Point has brought leisure centre design into the twenty-first century. Building physics, the passive house standard and skilled architects and engineers have come together to create a striking piece of architecture that combines uplifting and healthy spaces with energy efficiency, all with attractive economics.
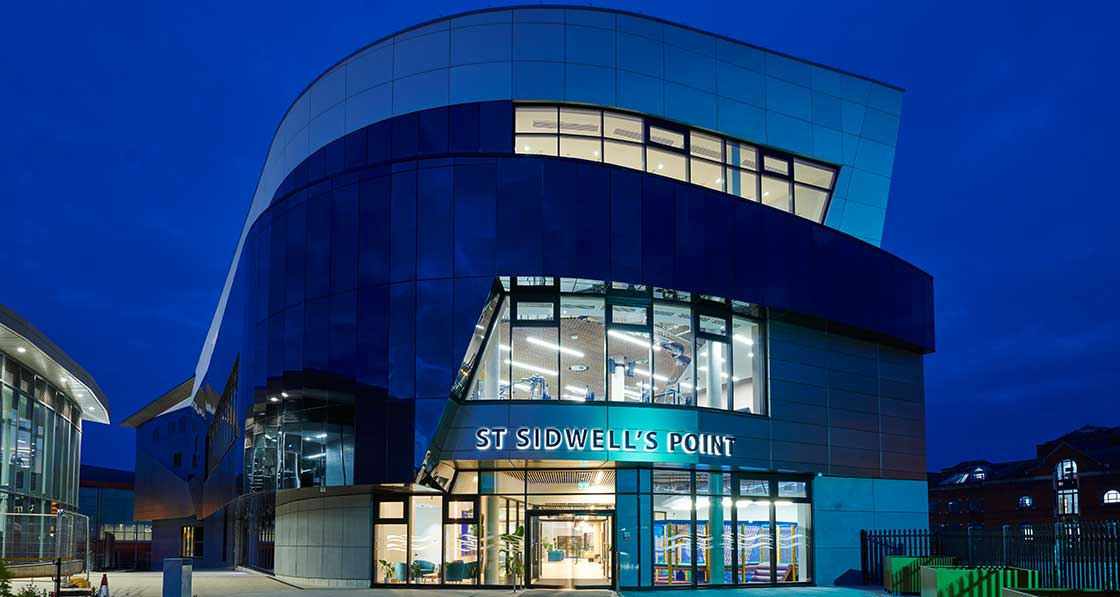
The building is resilient against predicted climate change until 2080.
As David Gale of Gale & Snowden puts it: “The building breaks new ground for the passive house standard and shows that it makes both financial and environmental sense when applied to complex buildings that traditionally use large amounts of energy – there is now no excuse not to adopt the passive house standard even for complex buildings.”
There are other large and complex passive standard buildings – for example The House at Cornell Tech, on Roosevelt Island in New York, by Handel Architects and Buro Happold, a 26-storey student residence that includes a laundry, a gym and a spin room. But St Sidwell’s Point, with its four pools and multiple zones, its healthy building biology and its resilience against climate change to 2080, shows how even the most challenging brief can result in a landmark building that combines certified passive house performance with a benchmark for sustainability. We can expect to see more passive house leisure centres in the future.
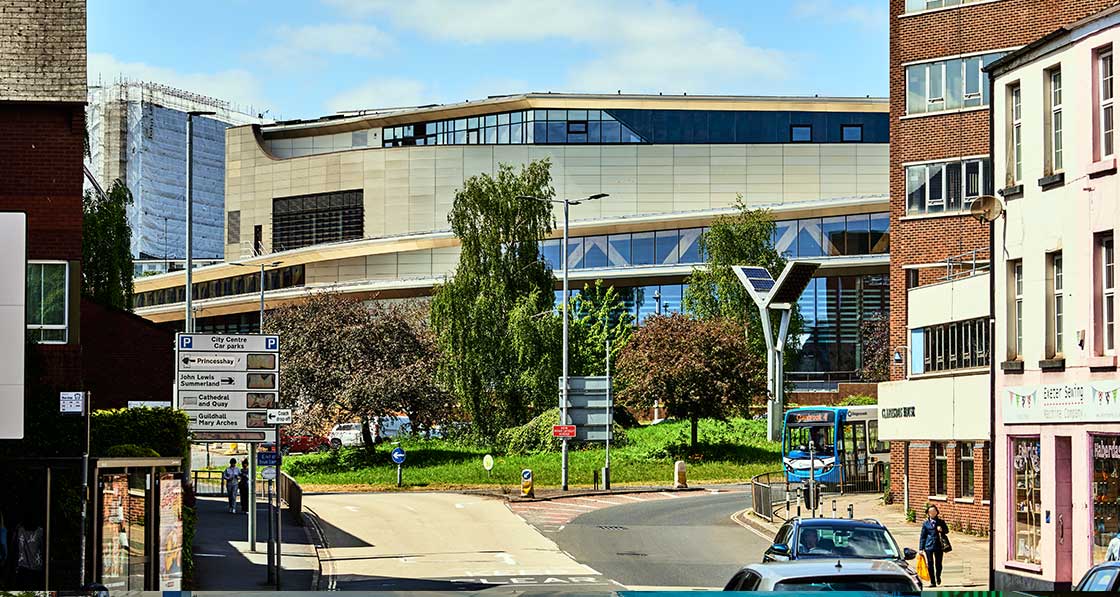
Selected project details
Client: Exeter City Council
Lead architect: Space & Place Architects
Passive house designer & building envelope architect: Gale & Snowden Architects
Future climate resilience consultant: Gale & Snowden Architects
Main contractor: Kier
Structural & MEP engineer: Arup
Cost consultant & employer’s agent: Randall Simmonds
Pool filtration specialist: FT Leisure
Mechanical & electrical contractor & services design: T Clarke
Building biology consultant: Gale & Snowden Architects
Passive house certifier: Passive House Institute
Airtightness consultant & testing: WARM / Paul Jennings
Airtightness membranes: A Proctor Group
Cladding: AKV
Roof system: Euroclad
Plasterboard: British Gypsum
Roof membrane: Triflex
Passive house doors: Raynaers
Windows, doors, curtain walling: Kawneer
Glazing systems: AB Glass
Ducted heat exchanger: Hoval
Miscellaneous fans: Nuaire
Air source heat pump: Mitsubishi
Water-to-water heat pump: Menerga
Pumps: Grundfos
Engineered timber: Hess Timber
Lifts: Kone
Moisture resistant doors: Lami Doors
Waterproofing: Walker Waterproofing
Access flooring: Carrino Access Flooring
Joinery: Blake Joinery
Air handling units: Menerga / Swegon
Structural framed steelwork: Metsec
Secondary steelwork: AnyWeld / Tata Steel / Hewas Water
Cladding sub-contractors: Massey Cladding Solutions / Dales
Groundworks and primary concrete framing: Stephenson
In detail
Building type: 6,700 m2 leisure centre
Location: Exeter City Centre
Completion date: April 2022
Budget: Total construction costs for the building contract (i.e., not including professional fees, legal fees and all other client costs) was £34.5M.
Passive house certification: Passive house classic certification pending
Passive house certification criteria: Heating demand for pool halls: 40 kWh/m2/yr
Heating demand for all other spaces: 20 kWh/m2/yr
Total heating demand: 60 kWh/m2/yr
Pool water heating: 73 kWh/m2/yr
Domestic water heating demand: 0.7 kWh/m2/yr
Cooling demand for gym spaces: 22 kWh/m2/yr
Total energy use: 375 kWh/m2/yr
Pool water circulation and treatment: 40 kWh/m2/yr
Ventilation: 20 kWh/m2/yr
Lighting: 20 kWh/m2/yr
Other appliances: 20 kWh/m2/yr
Total electricity demand*: 120 kWh/m2/yr
Airtightness (required Q50): < 0.4 m3/m2h
Airtightness (recommended Q50): < 0.2 m3/m2h
*All ventilation, lighting, appliances, pool water treatment and circulation
Heat loss form factor (PHPP): 2.00
Overheating: The 25C overheating limit set in the passive house standard was not an appropriate metric to use (some zones are assigned to be 30C). The client briefing criteria regarding overheating was as follows:
BS EN ISO 7730: Ergonomics of the thermal environment
BS EN 15251: Indoor environmental input parameters for design and assessment of energy performance of buildings addressing indoor air quality, thermal environment, lighting and acoustics.
Summer temperature criteria as follows, as defined in CIBSE Guide A: Offices 23 – 26C; swimming pool 30 – 34C; dry sports 14 –16C; hanging rooms 24 – 25C. The building was designed to be adaptable to meet predicted future weather without affecting the energy consumption of the building or compromising healthy building principles. Gale & Snowden Architects thermally modelled the building using Prometheus Project (Exeter University) weather files to 2030, 2050 and 2080 under an IPCC 50 percentile high emissions scenario (scenario a1fi).
Energy performance certificate (EPC): Pending Thermal bridging: Due to the complexity of a leisure centre design all thermal bridges were unique. Every junction is a bespoke design. Due to the scale of the building thermal bridges were numerous and there was a detailed exercise to design them out and calculate them. This involved working closely with the Passive House Institute who reviewed all calculations and approved them.
Utility bills: The design team conducted a detailed exercise to assess the likely utility costs (electricity, gas and water) for a passive standard leisure centre versus a conventional build. This exercise found that the predicted utility costs for a conventionally built leisure centre would be £57/m2 per year, compared to £20/m2 per year for a passive standard leisure centre.
Ground floor: In-situ concrete flight-augured pile foundations and pile caps, concrete blinding, followed above by 250 mm Jablite Jabfloor 150 XPS insulation, Sika Sikaproof A08 waterproofing membrane, 300 mm reinforced in-situ concrete slab. U-value: 0.14 W/m2K
Typical wall construction: 3 mm solid aluminium cladding panels externally, followed inside by aluminium vertical support rails, Proctor Fireshield breather membrane, 250 mm Knauf Earthwool RainScreen slab insulation, Systea Edelstahlhalter thermally-isolated stainless steel façade brackets, Proctor Wraptite self-adhesive vapour permeable membrane, 12 mm Euroform A2 Versapanel, 150 mm Metsec steel framing system, 2 x layers British Gypsum plasterboard. U-value: 0.14 W/m2K
Primary roof (above pool hall): Trussed glue-laminated beams, cross-laminated timber roof panels, followed above by Euroclad vapour control layer, Euroclad galvanised steel top hat and 25 mm thick Rockslab rigid insulation, 50 mm Rockslab rigid insulation, Euroclad 150 mm TR26 polyisocyanurate insulation, Euroclad Rocbar spacer profile, 80 mm Euroclad insulation quilt, 0.9 mm Euroclad aluminium standing seam roof sheets externally. U-value: 0.091 W/m2K
Roof 2: Mild steel primary structural frame internally, followed above by Tata D100 steel deck profile, 18 mm WBP plywood, vapour control layer, PIR insulation (250 mm to 783 mm depending on location), Triflex liquid-applied roof covering. U-value: Varies
Windows & external doors: Kawneer RT82 HI+ PHI-certified inward-opening window system, U-value: 0.80 W/m2K; Kawneer AA100HI+ PHI-certified thermally broken curtain wall system, U-value: 0.72 W/m2K; Raynaers Masterline 8 PHI-certified door system, U-value: 1.25 W/m2K
Roof windows: Lamilux CI FE rooflight, U-value 0.83 W/m2K; Lamilux CI FE manually operated access hatch, U-value 0.83 W/m2K.
Heating & cooling: Simultaneous heating and cooling plus domestic hot water services by 212 kW Climaventa air source heat pump. Menerga 37 kW combined heat recovery and water-towater heat pump system from backwash tank (combined COP 11.4). This tops up DHWS loads.
Ventilation: There were 13 air handling units in total, all are passive house certified Menerga or Swegon units, with the exception of the pool halls as there are no certified models in this range. The pool AHUs were reviewed in detail and signed off by the Passive House Institute.
Water: Compared to traditional sand filtration systems, the microfiltration system for the pool requires less backwashing and up to 50 per cent water can be saved. With higher efficiency filtration coupled with UV sterilisation, chlorine levels are minimised to those better than drinking water. A water source heat pump is used to recycle the waste heat from the backwash water to top up water heating. Once the heat is removed, the backwash water is also recycled to flush WCs, contributing to the estimated 50 per cent water savings.
Materials: Materials have been chosen to comply with building biology guidelines as much as possible.
Image gallery
https://passivehouseplus.ie/magazine/new-build/going-swimmingly#sigProId0fca5c51f3

