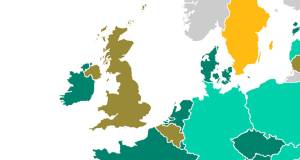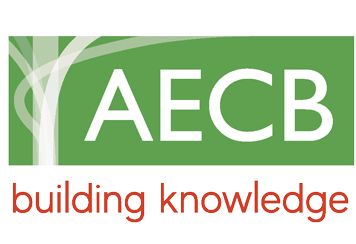- Blogs
- Posted
Bad retrofit is worse than no retrofit
This article was originally published in issue 42 of Passive House Plus magazine. Want immediate access to all back issues and exclusive extra content? Click here to subscribe for as little as €15, or click here to receive the next issue free of charge
Recently, I have been inspecting housing areas across the UK. Frequently, I have visited them in person, walking the streets with landlords, going into homes and talking to residents. I have toured other areas using Google Street View and landlords’ databases. My aim has been to understand how we might retrofit homes and bring them to zero carbon. This exercise has been dispiriting: it has revealed how challenging it is to scale up retrofit, both technically and financially.
The cost of improving the whole UK stock by 2050 is eye-watering – for social housing it is often tens or hundreds of millions of pounds beyond the resources at landlords’ disposal. And hanging over the problem is the current increase in fuel poverty, and the knowledge that fuel poor households are not interested in reducing emissions – they just want to be warm.
My travels have reminded me of a lesson learned long ago, and have provided two new lessons. The reminder is of what we learned from the failure at Fishwick, in Preston: bad retrofit is worse than no retrofit. At Fishwick, nine years on from their bungled external wall insulation (EWI) programme, most residents are still living in damp, mouldy, unsaleable homes, waiting for remediation and redress.
Similar cases have occurred in North Wales, South Wales, Hull and Middlesborough, and I suspect that there are more. These are cases that triggered the Each Home Counts review and drove the subsequent establishment of the BSI Retrofit Standards Framework and the development of the PAS 2035 specification for whole-house retrofit. They emphasise that we cannot afford to let our retrofit technical standards and good practice processes slip or be eroded.
On one large, city-centre estate in the north-east of England, about half of the early twentieth-century two-storey terraced houses were insulated with EWI ten years ago, by a previous and no doubt well-meaning landlord. The original houses are elegant, with bay windows, stone cills and lintels, and attractive brick details. The insulated houses are ugly and unpleasant – the elegant architecture has been covered up, poor detailing has resulted in water staining and mould on the render, and the interiors are damp and mouldy because of thermal bridging combined with under-heating and under-ventilation. There is even one street where the houses on one side have been insulated and exhibit all these problems, while the unimproved houses on the other side remain architecturally beautiful and dry, albeit cold. Residents must wonder why the EWI was installed, how it has come out so badly, and why we are even considering doing more of it.
The time for demonstration and pilot projects has passed.
The first new lesson is that the usual approaches to retrofit — external wall insulation, internal wall insulation (IWI), underfloor insulation (UFI), air source heat pumps (ASHPs) etc., are often impractical or inappropriate, or difficult to implement. My colleagues and I have catalogued the circumstances that make EWI difficult or impossible: the dwelling is listed or in a conservation area, or subject to an Article 4 prohibition; or the architectural quality is high; or the front elevation abuts the public pavement, leaving no space for EWI; or there are side alleys or passageways that are too narrow to insulate; or there are no eaves overhangs to protect the top of the EWI; or the walls are festooned with services whose relocation will be too costly and take too long; or there are simply too many leasehold properties the omission of which would be unsightly and inappropriate. Similarly, if we consider IWI, what do we do if the kitchens and bathrooms have just been replaced, or have ten years of remaining life? Sometimes the rooms are too small (especially bathrooms, kitchens, hallways and stairways) and vapour-permeable IWI would be too thick. UFI is rarely affordable when the home is occupied, unless we opt for spray foam insulation applied by robot. Serried ranks of ASHPs on high-density terraced housing or medium-rise blocks are unlikely to be acceptable visually, or because of the noise they make; often there is nowhere that isn’t intrusive to put them.
There are other examples, and we have workarounds, including hybrid insulation (EWI combined with IWI) and communal ground source heat pumps (GSHPs) serving streets and blocks, but they all add to the cost and complexity of the retrofit challenge. Some of them require integration with landlords’ asset management and investment strategies, so that retrofit is part of broader improvement plans and work can be properly programmed or proceed when properties are empty. Other options such as communal GSHPs require large capital investment, local disruption and serious engineering.
The second and equally important lesson is that the time for demonstration and pilot projects has passed. We have been piloting retrofit for twenty-five years. Now we have a climate emergency: to achieve zero carbon we have to deliver five retrofitted dwellings per minute, for the next twenty-eight years. We know how to do retrofit well, to manage risks and minimise unintended consequences: that knowledge is coded into the Retrofit for the Future report, the Enerphit standard, the AECB retrofit standards, PAS 2035, the LETI Climate Emergency Retrofit Guide, the Construction Leadership Council’s National Retrofit Strategy and other documents. With the exception of some largescale GSHP installations, we don’t need any more pilots — they are just an excuse for not rolling up our sleeves, getting our heads down and delivering domestic retrofit at scale.






