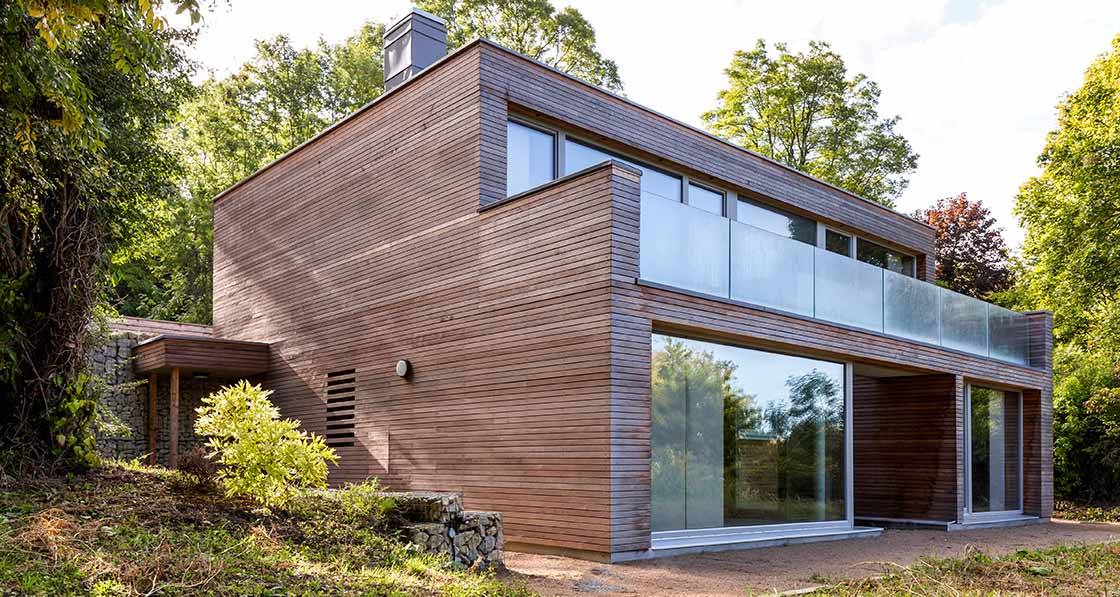
- Feature
- Posted
Up with the lark
Lark Rise is an elegant new passive house in rural Buckinghamshire designed by bere:architects, but it is more than ‘just’ a passive house. Because it produces and stores so much of its own energy through on-site solar power, it is a certified passive house ‘plus’, and in this article, its architect Justin Bere explains how dwellings like this can play a key role in decarbonising our economies and societies in the coming decades.
Click here for project specs and suppliers
Building: 175 m2 detached dwelling
Build method: Timber frame with concrete ground floor walls
Site & location: Rural site, Buckinghamshire
Standard: Passive House Plus certified
ENERGY BILLS £439 PER YEAR PROFIT
(estimated, see ‘In detail’ for more)
The powerhouse of the rich world’s economy, since the birth of the industrial revolution, has been the wealth of coal, oil, gas and bountiful minerals torn from the ground without self-constraint; effectively for free and in limitless quantities until it runs out.
This is the start of a process that goes on to convert these acquisitions into money-making industrial, domestic and agricultural products that add value, called capital growth. The making of products involves specialist collaborators; each one ‘creating wealth’ which, in the form of salaries and profit, drips off the branches of a ‘magic money tree’ that is politely described as gross domestic product (GDP).
Thirty years ago, Wolfgang Feist proved that there is another way to live, when he built three high-performance passive row-houses at Darmstadt Kranichstein. Fundamentally, his solution demonstrated how the fuel supply that maintains our lives can be turned right down to almost nothing, so we can find a niche within nature, using whatever energy is available from the sun and the wind each day.
Through this process, we have produced more than we need and achieved a result that was lamented by Sir David Attenborough in September 2020: “…human beings have overrun the world.” (Attenborough, 2020 ).
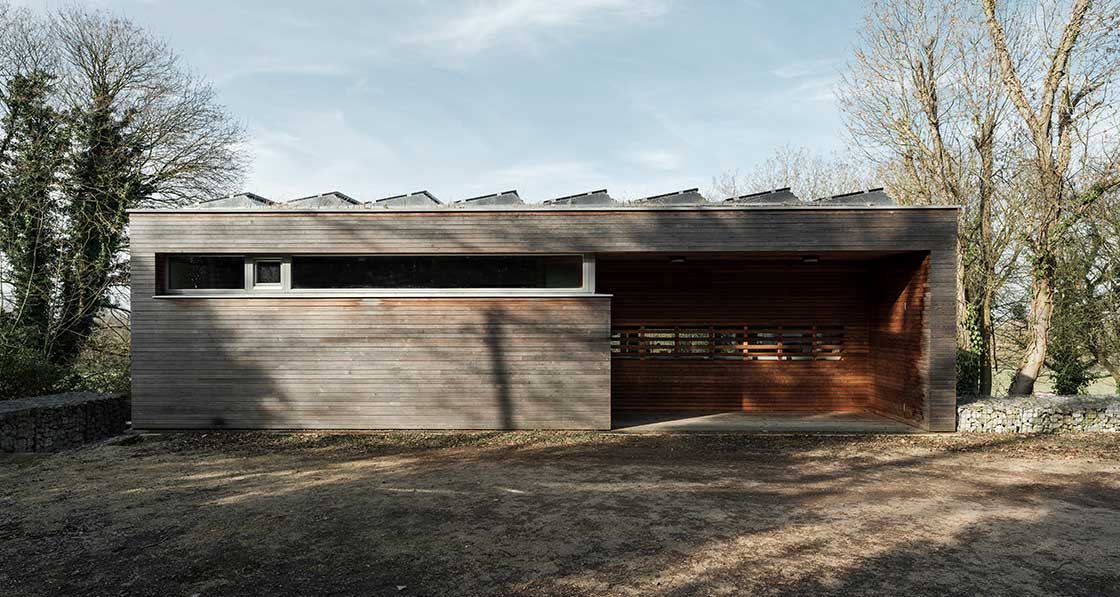
As the need to address climate change grows ever more urgent, you might think everyone would understand something as fundamentally sensible as the passive house standard to deeply reduce energy consumption.
However, for a politician, the idea of expanding off-shore energy infrastructure, “surely no more difficult than mass-producing a car”, would seem much easier to grasp and mandate than the roll-out of deep energy efficiency measures with all their nuances, complexity, sheer hard work and political risk.
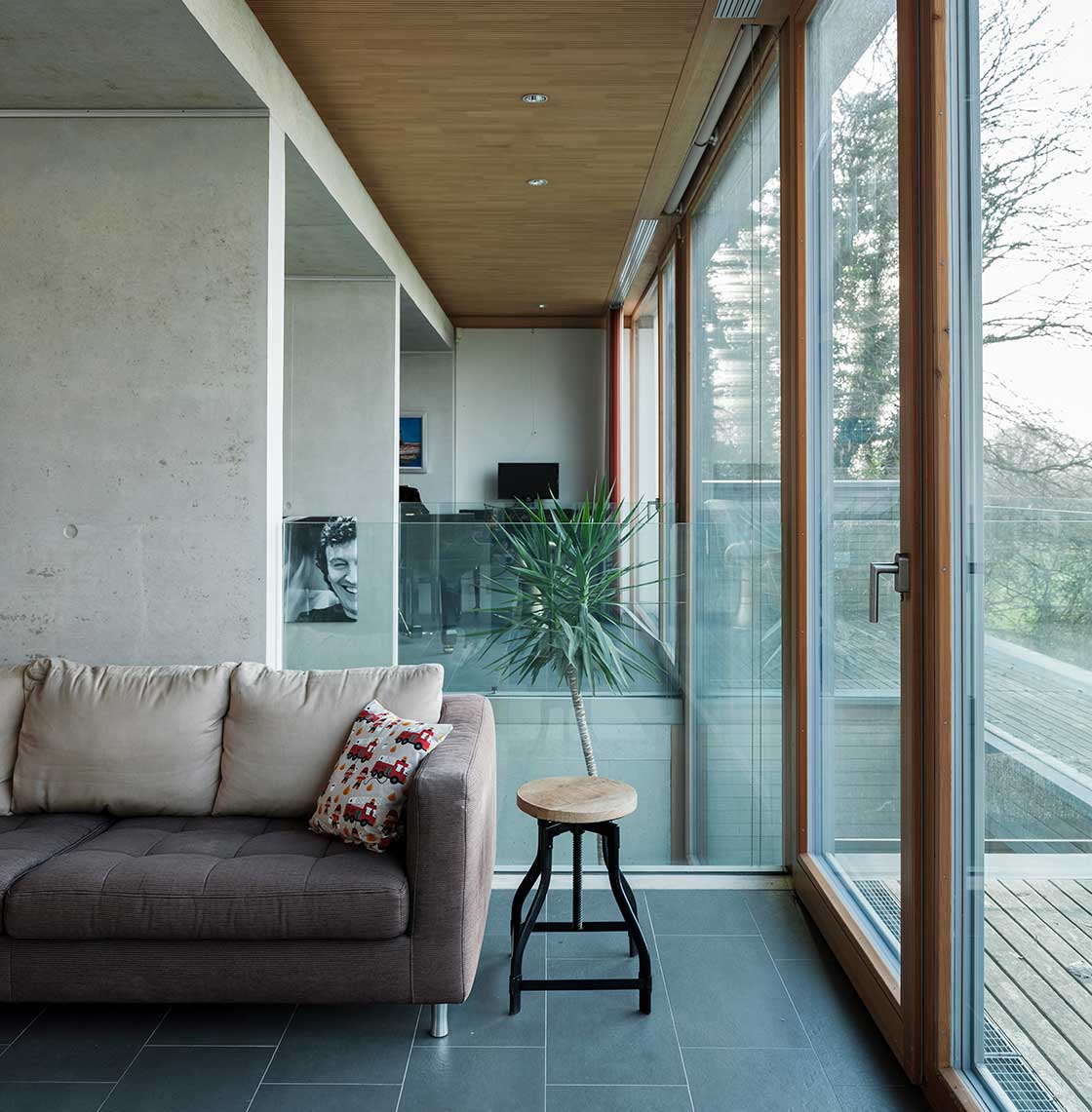
We can find a niche within nature, using whatever energy is available from the sun.
For the public, too, the cost, complexity and disruption of home-retrofit isn’t nearly as attractive as hearing that the problem will be solved by others in the form of renewable energy production, so life can go on as normal.
Indeed, ‘supply more energy’ is a much more exciting concept for most people than the concept of ‘use less energy’. ‘More’ means growth, expansion, opportunity, while we are hard-wired to think of less energy as being synonymous with decline.
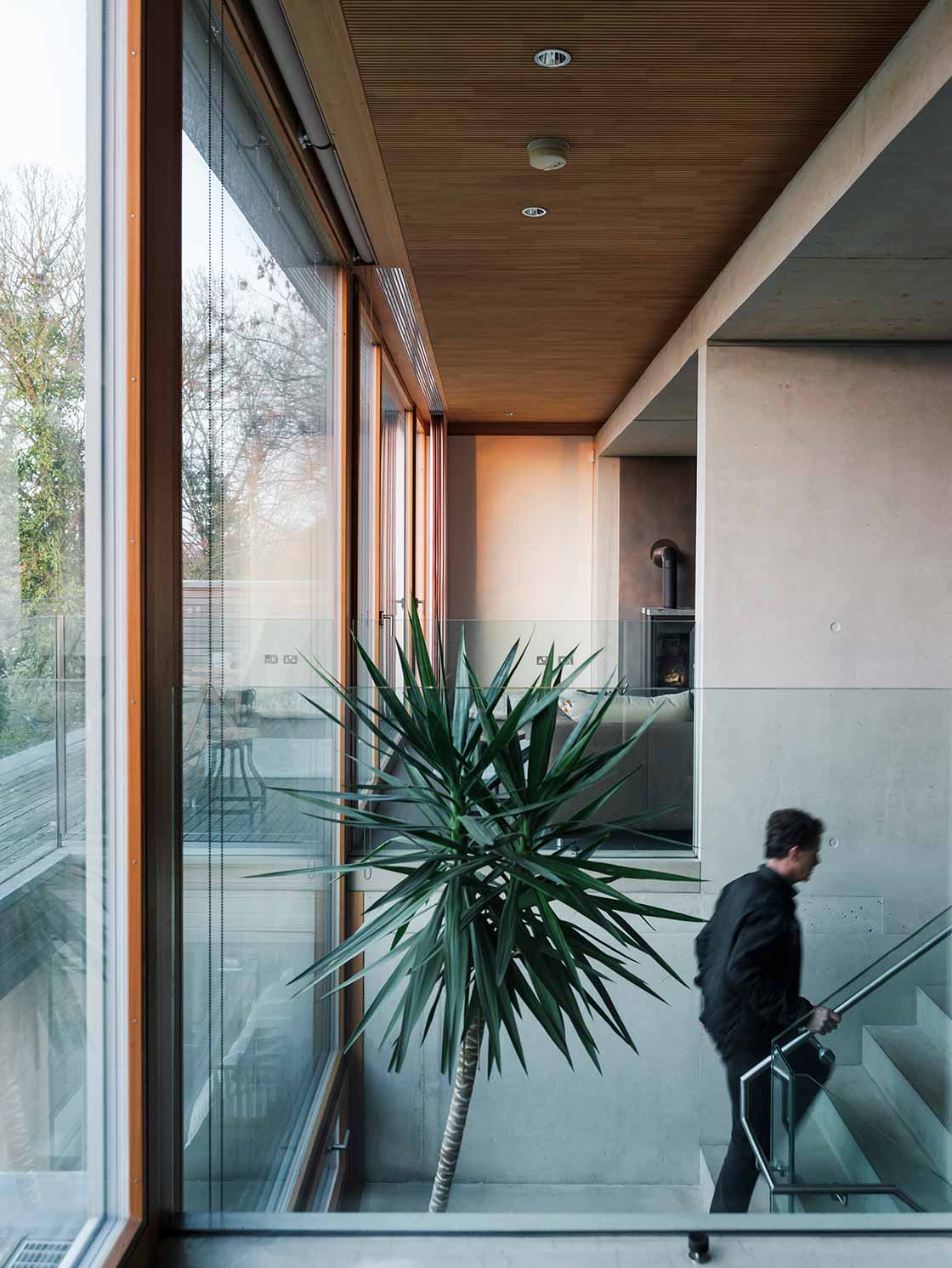
However, using simple calculations based on UK government ECUK data, it is possible to calculate that to decarbonise all of the UK’s energy consumption without a deep energy- saving transformation of the built environment (taking into account primary energy and the efficiency advantages of heat pumps to heat all our homes, but excluding electrification of transport) we would need to increase the UK’s offshore wind infrastructure by approximately 12 times its current generating capacity (Bere, 2020).
If we decarbonise all sectors and include the electrification of transport, then offshore electricity capacity needs to increase by 16.7 times, along with the electricity distribution network on land. This is surely an inept way to try to decarbonise our lives, yet it’s government policy and the current political discourse in the UK is almost all about the relatively easily-understood notion that we can scale up renewable electricity generation to heat our homes, power our transport and everything else, and if not renewable electricity, then nuclear will ride to the rescue.
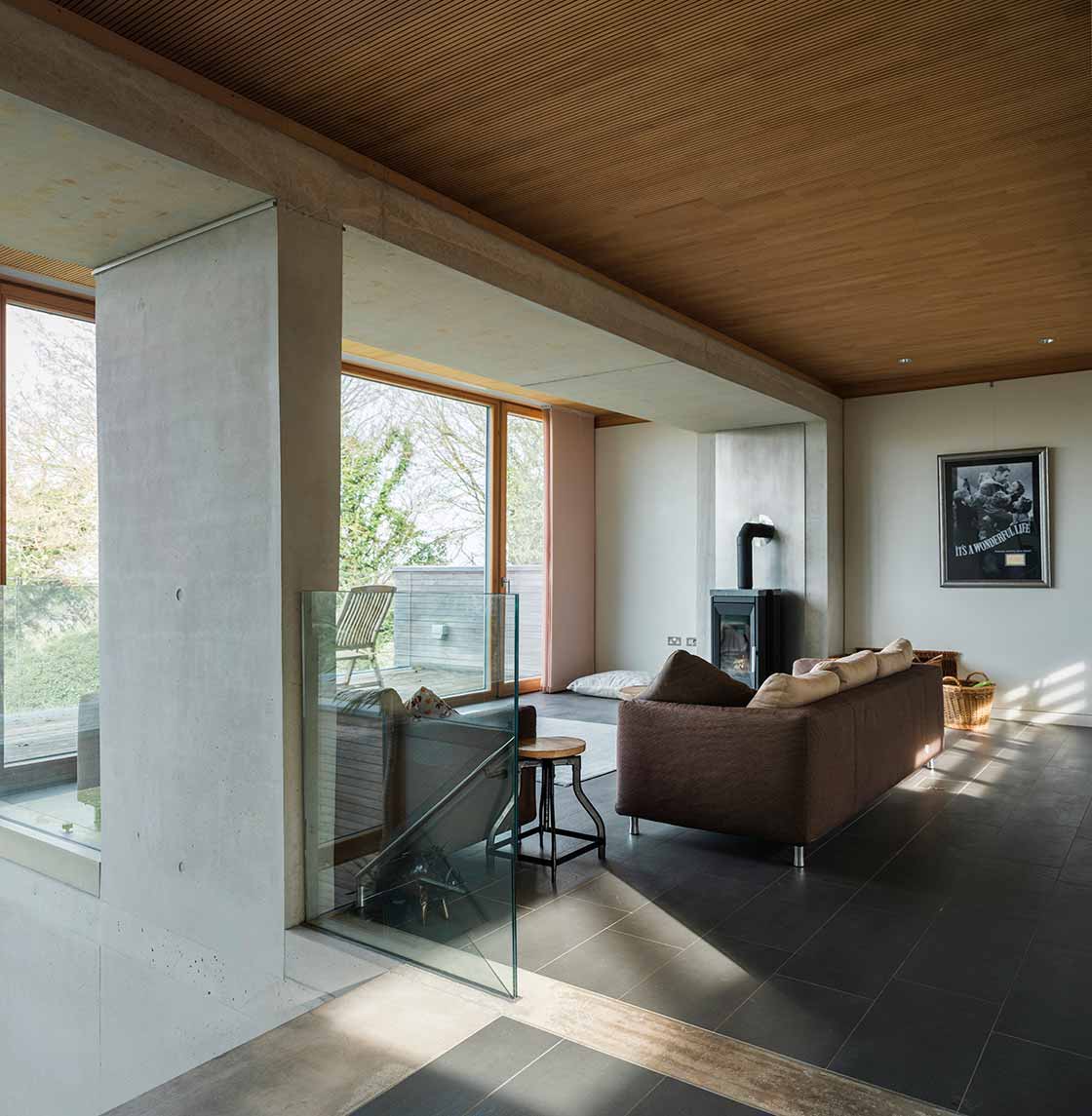
This, despite, in 2017, a World Bank report which stated that without deep energy efficiency measures, it’s unlikely that the world’s current need for energy can be decarbonised by wind and solar energy, let alone the trend in future energy demand.
The report explains that even if we only consider resource requirements, supplying the world’s current energy demand by renewable energy would require a staggering 34 million tonnes of copper, 40 million tonnes of lead, 50 million tonnes of zinc, 162 million tonnes of aluminium and 4.8 billion tonnes of iron. (World Bank, 2017)
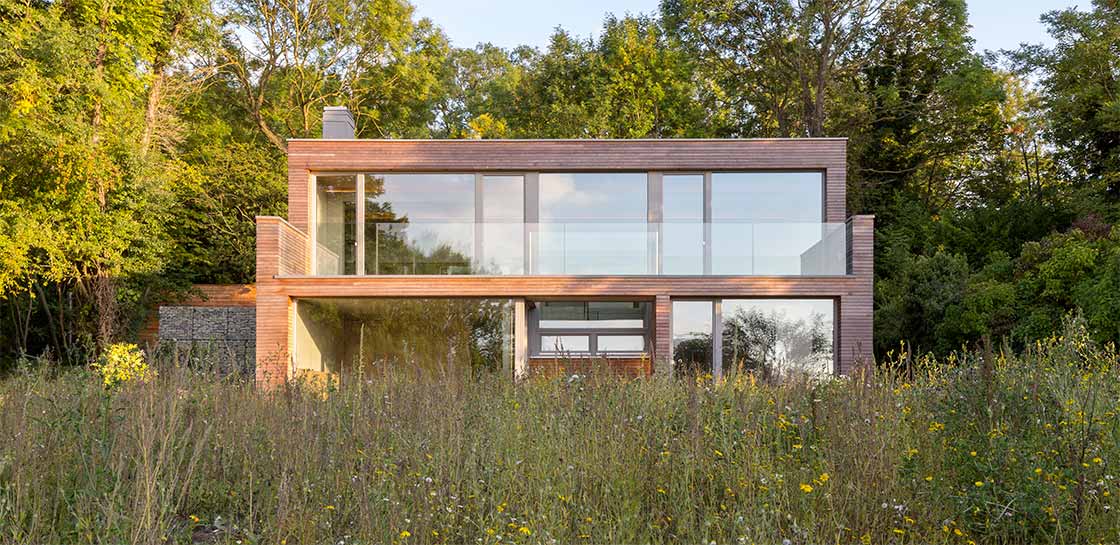
This article was originally published in issue 36 of Passive House Plus magazine. Want immediate access to all back issues and exclusive extra content? Click here to subscribe for as little as €15, or click here to receive the next issue free of charge
As the economist Dieter Helm recently wrote, “…our current economy is staggeringly inefficient. As with the expansion of many economies over the 20th century, our economy has been based on the extraction of non-renewable minerals (including but not limited to fossil fuels) and the devastation of renewable natural capital.” (Helm 2020)
But due to evolutionary pressures, our essentially prehistoric brains are hard-wired to want ‘more’, not ‘less’. This personality trait provided our ancestors with advantages for survival. They were living in a world of natural abundance. Only in the last one or two hundred years has greed become a serious threat to survival. The concept of ‘sufficiency’ doesn’t appeal naturally to us. But unless we recognise and learn how to manage what is now a genetic impediment, we seem likely to go extinct before evolution has a chance to phase out and replace this aspect of our brains with something more suited to the 21st century climate emergency.
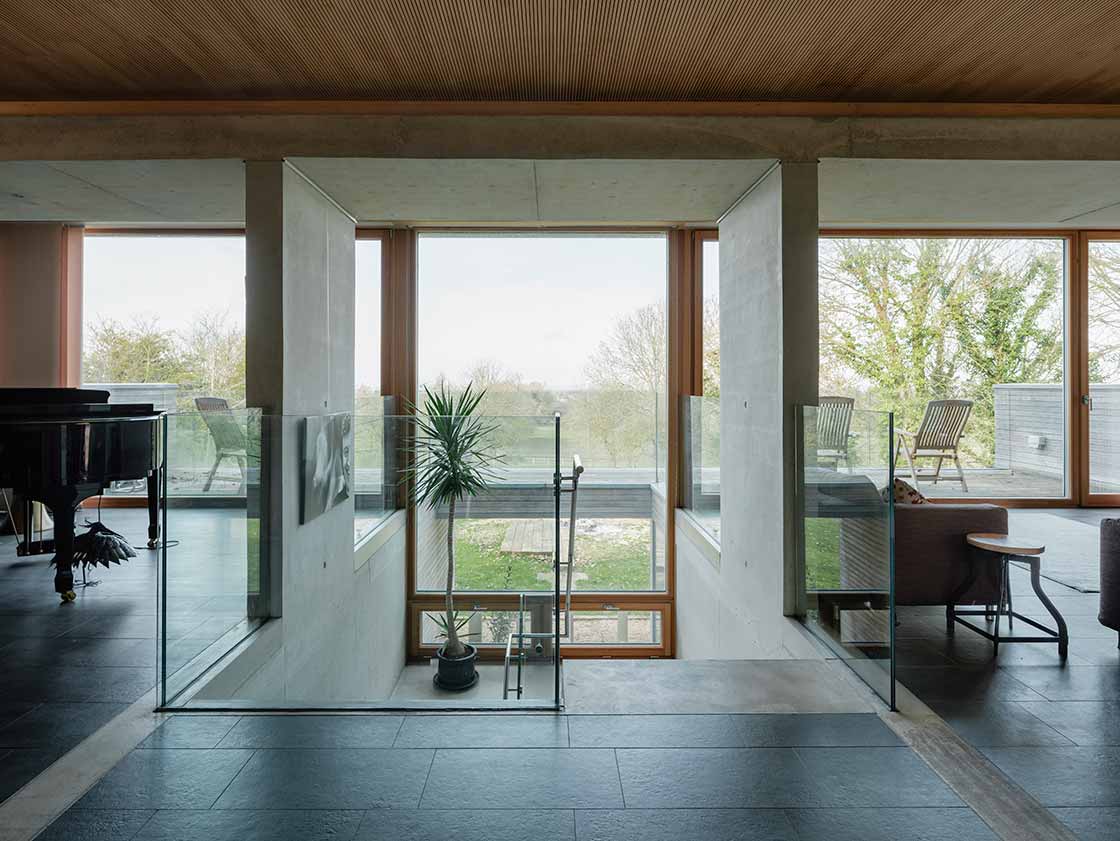
So, we now need to find a narrative to widely and easily capture people’s imagination, turning less into more; perhaps not so much about ‘less consumption’ in our homes as ‘more sharing’. Indeed, de-industrialised countries should arguably be carbon-negative anyway to pay for the consumption of carbon from the manufacture and transportation of imported products, as well as historic emissions.
-
 Work begins on foundations
Work begins on foundations
Work begins on foundations
Work begins on foundations
-
 Only a partwidth of the slab was installed first to retain access
Only a partwidth of the slab was installed first to retain access
Only a partwidth of the slab was installed first to retain access
Only a partwidth of the slab was installed first to retain access
-
 Reinforced concrete going up, still with only a part-width slab
Reinforced concrete going up, still with only a part-width slab
Reinforced concrete going up, still with only a part-width slab
Reinforced concrete going up, still with only a part-width slab
-
 The mixed-construction house features a 50 % GGBS concrete structure on the lower floor, with a prefabricated timber frame upper floor
The mixed-construction house features a 50 % GGBS concrete structure on the lower floor, with a prefabricated timber frame upper floor
The mixed-construction house features a 50 % GGBS concrete structure on the lower floor, with a prefabricated timber frame upper floor
The mixed-construction house features a 50 % GGBS concrete structure on the lower floor, with a prefabricated timber frame upper floor
-
 Lignotrend prefabricated acoustic roof beams
Lignotrend prefabricated acoustic roof beams
Lignotrend prefabricated acoustic roof beams
Lignotrend prefabricated acoustic roof beams
-
 Lignotrend prefabricated end panel
Lignotrend prefabricated end panel
Lignotrend prefabricated end panel
Lignotrend prefabricated end panel
-
 Installation of the Bayer triple glazed windows;
Installation of the Bayer triple glazed windows;
Installation of the Bayer triple glazed windows;
Installation of the Bayer triple glazed windows;
-
 Installing the Bauder bituminous membrane before the green roof goes in
Installing the Bauder bituminous membrane before the green roof goes in
Installing the Bauder bituminous membrane before the green roof goes in
Installing the Bauder bituminous membrane before the green roof goes in
-
 The timber frame features 22 mm Austrian larch cladding externally
The timber frame features 22 mm Austrian larch cladding externally
The timber frame features 22 mm Austrian larch cladding externally
The timber frame features 22 mm Austrian larch cladding externally
The story of the Bavarian village of Wildpoldsried, a German village that generates 500 per cent more energy than it needs, captured the imagination of people all around the world. This seemed to make the point that to succeed in decarbonising our society, the story of energy efficiency should be no more than the subtext of a grand story about energy generation. As such, the passive house plus standard — which requires buildings to meet the classic passive house standard plus generate a minimum of 60 kWh/m2/yr of renewable energy on site —can be described as nothing less than the birth of a whole new economic solution, replacing the extraction of non-renewable resources by the production and sharing of renewable resources.
If homes are mostly self-powered and even teamed up with electric transport, then people might get it. Le Corbusier captured the public’s imagination with the concept of ‘a machine for living’ and the passive house plus standard embodies this concept in the true sense that Le Corbusier might have dreamed about.
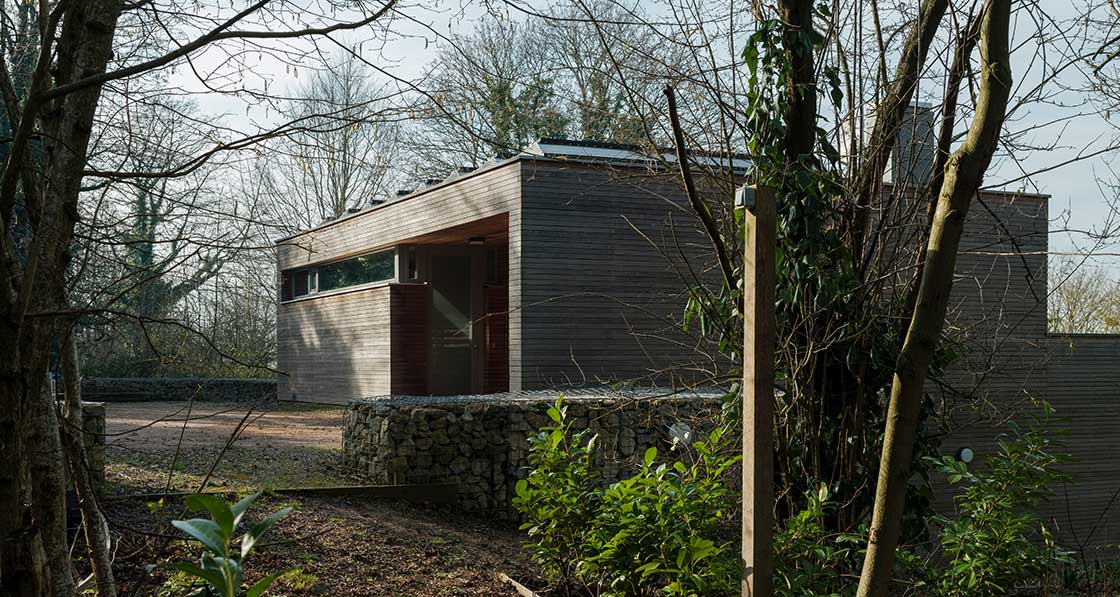
Monitoring the performance of Lark Rise
Lark Rise is a split-level dwelling in rural Buckinghamshire, designed by bere:architects and certified to the passive house plus standard. It is of timber frame construction resting on concrete ground floor walls, part of which serve as a retaining wall.
The house was built by the owner as a possible future retreat, but in the meantime, it is tenanted. There have been three tenants. The first tenant was a close friend of the owner and occupied the house for a short time. Subsequent tenants have had unusual user habits that have produced some unexpected results.
This includes a tenant who ran a hot jacuzzi and two bouncy castles twenty-four seven. They also held some extravagant parties with powerful lighting running the whole perimeter of the garden. Indoor lighting use is much higher than expected, with lights left on throughout the house, and power socket loads running into the early hours on most days. It has been a tough task trying to understand the underlying capability of Lark Rise in the event that occupancy patterns were closer to our expectations.
Further, the output of the solar panels at Lark Rise has been less than expected, which may be due to some overshadowing from adjacent woodland that rises to the south of the house. But our next passive house plus dwelling, The Brambles, was occupied in March 2020, and we are monitoring its performance in parallel with Lark Rise. The solar panels at The Brambles are performing as expected, and the owners are occupying the house in a much more sympathetic way.
The Brambles results are very much better than at Lark Rise. For example, while in September Lark Rise generated over 2.5 times as much energy as it imported from the grid, over the same time period The Brambles generated 70 times as much energy as it imported. We will have collected and processed a year’s worth of data for The Brambles by next April and look forward to publishing them in full next summer.
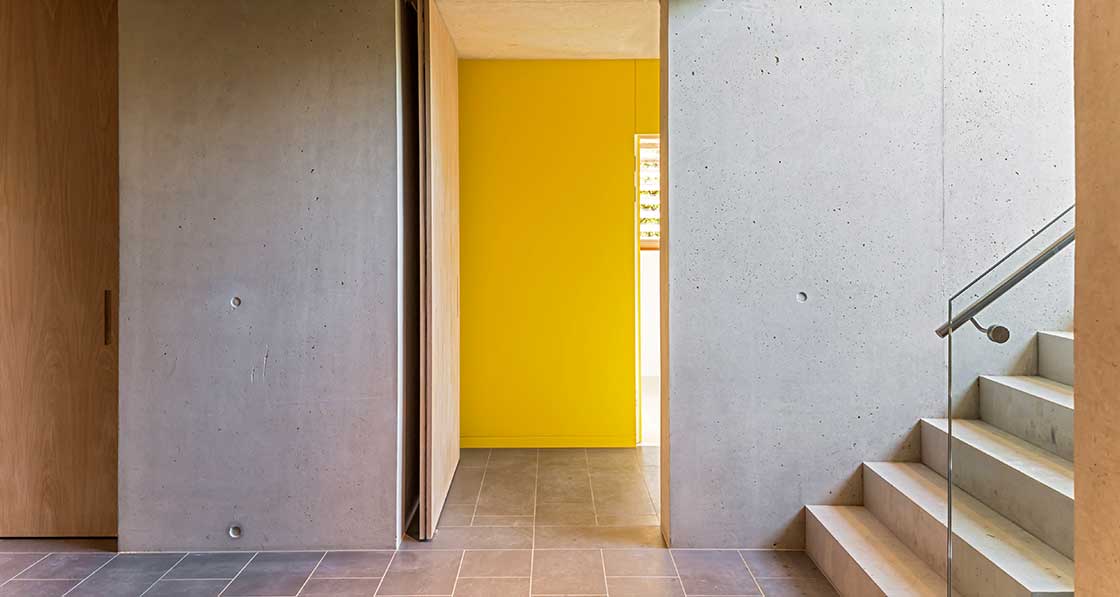
Passive house or passive house plus?
Let’s assume that the logic for energy efficiency is established. Why might we consider the passive house plus standard — which demands 60 kWh/m2/yr of onsite renewable energy generation — as a better solution than classic passive house?
We all like simple solutions. Who wouldn’t want to keep things simple if possible? Passive house is already hard enough, so why would we make life more complicated (and resource intensive) with passive house plus?
This question can be considered in two ways; one is physical and the other psychological.
1. Reduced grid-demand (overall quantity and peaks) and balancing supply-and-demand: Supply in a decarbonised renewable electricity grid is affected by variable meteorological factors, so there’s an inevitable mismatch between supply and demand.
Although delivery-side lithium batteries are being tested by the National Grid, there are clearly resource issues surrounding the adoption of this technology at such a scale. If as a society we insist that the problem of balancing a renewable energy grid is a service-provider’s responsibility, then we may force the grid to invest huge resources in large-scale battery storage, inefficient hydrogen-storage, methane production, or expensive short-life and dangerous nuclear power plants to provide ‘base-load’.
So, we either need the national grid to store renewable electricity for us, as a kind of public service, and then urgently supply it whenever our homes cry out for it, or else we can design our buildings to demand- shift. The fabric of a passive house enables demand shifting of heat, even in periods of prolonged cold weather, and domestic hot water thermal storage can also help (by increased storage capacity and increased tank temperature).
Despite this, a classic passive house does require a much more consistent supply of energy than a passive house plus, particularly if the platter has a battery. Furthermore, evidence is emerging that an all-electric passive house plus has lower peak electrical demand than an ordinary house (figure 1) or a classic passive house, and approximately 25 per cent of the annual grid-energy demand (figure 2).
-
 Figure 1 We can see here that compared to a classic house, the Lark Rise project with a 15kWh battery reduces its peak load demand by more than 80 per cent.
Figure 1 We can see here that compared to a classic house, the Lark Rise project with a 15kWh battery reduces its peak load demand by more than 80 per cent.
Figure 1 We can see here that compared to a classic house, the Lark Rise project with a 15kWh battery reduces its peak load demand by more than 80 per cent.
Figure 1 We can see here that compared to a classic house, the Lark Rise project with a 15kWh battery reduces its peak load demand by more than 80 per cent.
-
 Figure 2 Relative energy demand of typical and passive house dwellings
Figure 2 Relative energy demand of typical and passive house dwellings
Figure 2 Relative energy demand of typical and passive house dwellings
Figure 2 Relative energy demand of typical and passive house dwellings
To understand the significance of these emerging results, we need to first recognise that contrary to popular understanding, renewable electricity produced from offshore and onshore wind and solar is a tiny component of the UK’s current all-sector energy mix. It is a precious commodity that supplies 4 per cent of the UK’s current annual all-sector energy needs (and a lower percentage if we include, as we should, the massive impact of the off shoring of UK manufacturing).
If the national electricity grid is to be scaled up to provide 100 per cent renewable electric home-heating to buildings that are not retrofitted, offshore wind and solar will need to be increased by 12.6 times its current capacity, and if in addition the national grid is to supply 100 per cent renewable electricity for the electrification of UK’s current transport requirements, offshore wind and solar will need to be increased by 16.7 times. (Bere, 2020, see calculations at url.ie/1qx9k).
Crucially, initial monitoring results from passive house plus dwellings indicate that rolling out the passive house and passive house plus concepts at scale for retrofits and new-builds may have the potential to make decarbonisation of the grid achievable without the need for a gigantic increase in renewable energy infrastructure and associated storage, or such a massive renewal of national grid transmission network cables.
If we can more or less eliminate UK home-heating; and if the demand-shift characteristics of the passive house plus standard are shown to help absorb peak winter renewable electricity spikes, and if (crucially) passive house plus can help avoid peak electricity demand spikes (typically early evening in winter); then here is a way to make decarbonisation of the grid realistically achievable.
Once we have the results of 12 months of monitoring data for The Brambles, our second passive house plus, we hope to use this data in a recently-created dynamic model of the UK’s energy system that is currently being used to test renewable electricity grid scenarios for the UK Department of Business, Energy & Industrial Strategy.
If it is established by this means that the passive house plus standard offers the most resource-effective way to decarbonise a renewable energy grid, there would be an argument to provide grant aid to ensure that the benefits are available to everyone.
We agree with those who worry about a society where the privileged few have access to an advanced, beneficial technology, and we believe that the way to overcome this is to establish the national benefits of adopting an advanced retrofit and new-build system, integrated into all the UK’s homes. Such an approach might provide return-on-investment and economic advantages, health, safety, durability, reliability and long-life benefits. It might also be the only realistically achievable solution.
2. A captivating idea: We need a captivating vision for sustainable living that resonates deeply with human instincts. The community-wide advantages of using a particular breed of long-life, plus-energy, all-electric home to perform critical and transformative services, i.e. the passive house plus, could provide this vision.
Battery performance
The emerging evidence appears to suggest that there are two distinctive performance characteristics of a passive house plus, where it also has a battery rated at approximately 1 kWh per 1 kWp of PV array (this is considered the cost-optimal ratio for self-consumption).
A university research collaboration is planned to study the first year’s data from The Brambles, our second passive house plus dwelling, in order to test what should, strictly speaking, be considered just a hypothesis at this stage.
1. Potential for more than 80 per cent reduction in peak demand of electricity per home, compared to a conventional home or classic passive house. This is because peak electricity demand, usually early evening on a winter’s day, can be supplied by the battery to avoid contributing to a spike on the grid; this can be derived from a base level of retained electricity storage, or by pre-charging from a flood of excess renewable energy.
Reduced peak-demand is important because the peak demand of each home is aggregated with others to determine the required total national electricity generating capacity to meet peak demand ‘triads’ (the three half-hour periods annually during which electricity demand is highest), and the amount of energy storage that will be needed somewhere in the system for when renewable energy isn’t immediately available.
2. Potential 75 per cent reduction of annual electricity demand from the national electricity grid of an all-electric passive house plus with battery, compared to an all-electric classic passive house (and up to 94 per cent reduction in annual metered energy demand from gas and electricity when compared to a typical UK home, as derived from ECUK data). Potential to produce approximately ten times as much renewable energy in a year as the building imports from the grid, and the potential to export over twice as much renewable electricity to the national grid or a local microgrid in a year, compared to its own use. This performance has not been achieved at Lark Rise due to unusual user occupancy, but performance so far at The Brambles does support the results shown in the graph (figure 2).
Selected project details
Architect: bere:architects
M&E engineer (heating & ventilation): Alan Clarke
M&E engineer (solar, battery & self-consumption study): Energelio
Renewable energy consultant: Graham Taylor, Reduce Ltd
Civil & structural engineering: Techniker
Quantity surveyor: Andrew Turner & Company
Timber frame: Kaufmann Zimmerei und Tischlerei
Lighting designer: EQ2
Main contractor: Sandwood Design & Build
Airtightness testers: Paul Jennings & BRE
Groundworks: C Putnam & Sons Ltd
Wood fibre insulation: Steico
Foamed glass wallboard: Foamglas
PIR insulation: Bauder
Floor insulation: Kingspan
Airtightness products: Ecological Building Systems
Windows & doors: Bayer Schreinerei
Frameless internal doors: Contrax
Porcelain tiles: Domus
Green roof: Bauder
Air source heat pump: Viessmann
MVHR: Paul Novus, via Green Building Store
Solar PV array: Darke & Taylor Ltd
Wastewater treatment system: Anua International
Wastewater treatment consultant: Nick Grant
Passive-certified chimney: Schiedel
Passive-certified stove: Morsoe
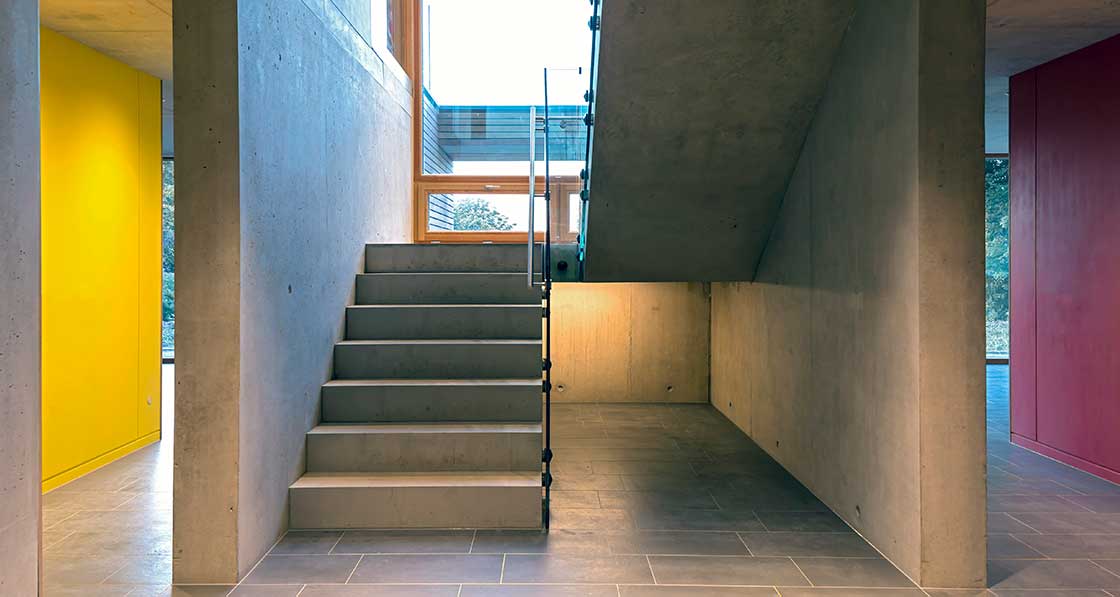
In detail
Building type: 175 m2 detached two-storey mixed-construction family dwelling Location: Buckinghamshire, UK Completion date: October 2015 (house completed) / May 2018 (solar PV installed) / August 2019 (battery installed)
Budget: Confidential
Passive house certification: Passive House Plus certified
Space heating demand (PHPP): 14.5 kWh/m²/yr
Heat load (PHPP): 11 W/m²
Primary energy demand (PHPP): 80 kWh/m²/yr
Primary energy renewable (PER demand): 37 kWh/m²/yr
Primary energy renewable (PER generation): 79 kWh/m²/yr
Heat loss form factor (PHPP): 2.1
Overheating (PHPP): 5 % of the year above 25C
Number of occupants: 2
Airtightness (at 50 Pascals): 0.40 air changes per hour
Energy performance certificate (EPC): A Measured energy consumption (Aug 2019 to Aug 2020, solar energy generation minus net grid consumption): - 32 kWh/m²/yr for all uses including domestic hot water, heating, lighting & all appliances.
Imports from grid: 21 kWh/m²/yr
Solar generation: 40 kWh/m²/yr
Exports to grid: 13 kWh/m²/yr
Net grid consumption: 8 kWh/m/yr
(Note: appliances include old Aga kettle inefficiently heated on induction hob instead of standard electric kettle & lighting is used during the night until the early hours of the morning on most days. User occupancy patterns have adversely affected results, but we are finding the performance of The Brambles passive house plus is significantly better than Lark Rise – see main text).
Energy bills (estimated): From August 2019 to August 2020, 3,801 kWh imported from grid. Using the cheapest available tariff suggested by Uswitch.com, at 15p per kWh, equals £570 plus standing charge of £58 (16p per day x 365) for a total of £628, plus 5 % VAT equals £659 per year. Over the same time period Lark Rise exported 3,801 kWh to the grid, at 4.92p per kWh makes for an estimated feed-in-tariff of £1,098, and an estimated net profit on energy bills of £439 per year.
Thermal bridging: The concrete retaining wall structure was externally wrapped in insulation to avoid thermal bridging and maximise the available thermal mass. Wall-wall ground (horizontal) externally insulated concrete retaining wall: -0.0614 W/mK; wall-wall ambient (horizontal) externally insulated concrete retaining wall: -0.0603 W/mK; wall-wall ambient (horizontal) timber frame wall: -0.0372 W/mK; wall-wall ambient (horizontal) timber frame wall: -0.0559 W/mK; wall-wall ambient (horizontal) timber frame wall: -0.0455 W/mK; wall-wall ambient (horizontal) timber frame wall: -0.0449 W/mK; wall-roof (vertical) timber frame wall & roof: -0.0195 W/mK; wall-roof (vertical) timber frame wall & roof: -0.0284 W/mK
Ground floor: 50 mm sand blinding at base followed above by 410 mm foamed glass insulation below-slab, waterproof membrane, 300 mm 50 per cent GGBS concrete slab, vapour barrier, 35 mm PUR insulation, 67 mm screed. U-value: 0.082 W/m2K
WALLS
Lower ground floor (exposed): Austrian larch cladding externally with 360 mm wood fibre insulation on 250 mm 50 per cent GGBS concrete structure. U-value: 0.118 W/m2K
Lower ground floor (buried retaining wall): 360 mm exterior foamed glass insulation on waterproof membrane, on 250 mm 50 per cent GGBS concrete basement retaining structure. U-value: 0.107 W/m2K
Upper ground floor: Prefabricated timber frame with 22 mm Austrian larch cladding externally, followed inside by 25 mm counter-battens, building paper, 16 mm vapour-permeable fibre board, 260 mm softwood posts with 260 mm Rockwool insulation, 15 mm OSB panels, vapour barrier, 40 mm service cavity filled with mineral wool and 12 mm plasterboard internally. U-value: 0.137 W/m2K.
Roof: 120 mm extensive green roof externally on a multi-ply, hot-melt bituminous membrane layer, followed underneath by 280 mm foil-faced PIR insulation, vapour barrier, prefabricated glulam box-beam ceiling (Lignotrend system). U-value: 0.074 W/m2K Windows & external doors: Bayer triple glazed windows with laminated larch-Puren frames, argon-filled units with U-value 0.6 W/ m2K, g-value 0.62 and whole-window U-value mostly of 0.7 – 0.8 W/m2K.
Heating system: Viessmann VITOCAL 242-S combined air-to-water heat pump and 12.4 kWp photovoltaic array supplying integral 220 litre domestic hot water tank and underfloor heating.
Ventilation: Paul Novus 300 heat recovery ventilation system. Passive House Institute certified to have heat recovery rate of 93per cent.
Water treatment: On site waste-water treatment using an Anua septic tank with Puraflow water-polishing
Electricity: 38 x Sunpower Panels + Fronius Primo 3.6 & 8.2 kW inverters with 12.4kWp output and export limiter (requirement of energy supplier). In 2019, the troublesome export limiter was removed and replaced by a newly released Fronius integral digital export limiting upgrade on each inverter and the newly released Tesla Gateway changeover switch.
Green materials: All timber is untreated and sustainably sourced. All interior finishes are non-toxic and VOC-free.
Image gallery





