Part L Revealed
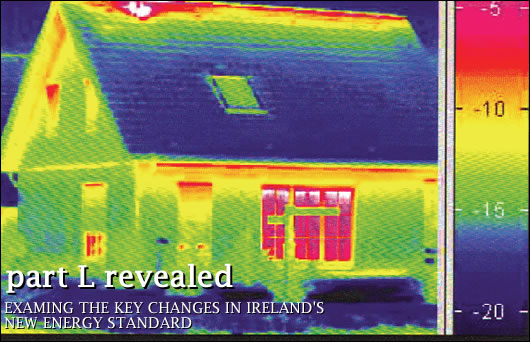
Since the announcement last September by the Minister for the Environment of substantial improvements to be made under Part L of the Building Regulations, speculation has been rife in the construction industry about what the details of the updated regulations would entail. Jeff Colley examines some of the key parts of a regulatory improvement that will help the Irish construction industry to modernise and meet the demands of a rapidly changing world.
While the announcement last September of substantial improvements to Part L of the Building Regulations was met with an outburst of objection from some of the more entrenched lobby groups in the construction industry, those vested interest groups can surely not claim surprise at the revisions. As regular readers of Construct Ireland will know, the greening of Part L has roots that can be traced back to 2005, when Fingal County Council had the remarkable foresight to bypass national building regulations and take matters into their own hands.
Fingal set the precedent, demanding mandatory 60% reductions in heat energy demand and associated carbon dioxide emissions, along with a substantial renewable energy requirement, and other local authorities picked up the ball and ran with it, leading to the introduction of similar requirements in Wicklow, Dun Laoghaire-Rathdown, Wexford, and Dublin City Council amongst others.
According to David Healy, Special Advisor to the Minister for the Environment, the role of the local authority initiatives in facilitating national change is obvious: “You could call them pilot schemes. They demonstrated what was possible. It’s one thing to bring in a requirement into a local area plan or a county development plan but it’s another thing bringing it in for every new house in the country.”
The new regulation will apply for all new homes and extensions to existing homes where planning is sought on or after July 1 2008. Additionally, even projects that already have planning approval but are not substantially complete – in other words, that do not have external walls fully erected – by July 1 2009 must meet the new requirements.
Such a swift transition from the announcement in September 2007 of the new regulations to their coming into effect in July 2008, is in itself remarkable in the context of previous changes to Part L. When the regulation was updated in 2002 to include relatively progressive improvements in building fabric insulation, it was stipulated that, where planning was applied for prior to the new regulation being introduced, builders would have up to three years to complete the building before the new requirements kicked in. Similarly, when Part L was updated again in 2005 – this time with little improvement – an 18 month period was afforded to the industry to build to the old requirements.
The principal requirement of the new Part L is for a 40% reduction in energy demand and carbon dioxide emissions associated with heating, domestic hot water and lighting. Designers will calculate compliance using DEAP, the Dwelling Energy Assessment Procedure software package created as a result of Ireland’s obligations under the Energy Performance of Buildings Directive.
U-values
As with current Part L, the technical guidance documents include a reference house setting out U-values for each main element of the building – roofs, walls, windows and floors. The elemental U-values and living area fraction of the reference house have been kept at the same level as current, although an additional U-value of 0.15w/m2K has been introduced for floors where underfloor heating is used.
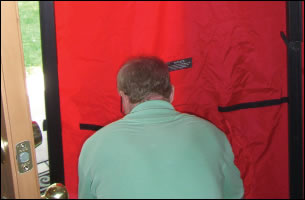
At first glance, it may seem difficult to envisage how the 40% reduction can be achieved when the elemental U-values are essentially unchanged. This is due to a change in how the reference house is used for measuring compliance. Under the new Part L, compliance cannot be met simply by copying the reference house values. Using DEAP, the primary energy consumption figure of the proposed building is calculated, and divided by that of the reference house, resulting in the energy performance coefficient (EPC). To demonstrate that an acceptable primary energy consumption rate has been achieved, the calculated EPC of the dwelling being assessed should be no greater than the maximum permitted energy performance coefficient (MPEPC). The MPEPC is 0.6.
Essentially, what this means is that, although the minimum requirements in terms of elemental U-values are unchanged, if a house is designed only to meet the minimum U-value requirements, substantial improvements must be found elsewhere in order to compensate and bring the total primary energy consumption figure in line. This might include choosing a highly efficient boiler, optimising orientation, installing a solar thermal array, using heat recovery ventilation and upping the air tightness detailing. In effect it gives the industry leverage to trade off by choosing which combination of energy efficient measures they’d rather prioritise to achieve compliance. Such an approach would be alarming if, for instance, the elemental U-value requirements had been set lower. In all likelihood, increasing the U-values of each element will become a key part of complying in many cases.
The new regulation also places a strong emphasis on the importance of reducing thermal bridging. According to David Healy a document called “Limiting thermal bridging and air infiltration – acceptable construction details” is being developed in consultation with relevant construction industry organisations, and will be in place by the time the regulation applies.


Air-tightness
Bringing Ireland in line with the UK Building Regulations, the new Part L introduces specific air-tightness requirements for the first time, with an air permeability rate of 10m3/(hr.m2) at worst to achieve compliance. Such a level should not prove taxing for builders or designers, and many in the industry felt that a superior rate of up to 4 or 5m3/(hr.m2) would have represented real progress. Nonetheless, increasing air-tightness levels above the bare minimum will make achieving the 40% reduction easier, and it is both significant and very positive that the Department of the Environment has introduced an air-tightness requirement of any description, in particular in light of how it will be measured.
Air-tightness will be measured by conducting air pressurisation tests on a proportion of the dwellings in every new development. The significance of this change cannot be overstated. Without air pressurization tests, Part L would have been only complied with in theory; with them, Ireland will be moving substantially closer to actual compliance. By introducing air-tightness testing Minister Gormley has ensured that the new Part L will not merely pay lip service to energy efficiency, but will instead give homebuyers real confidence that the house was built properly. If it is reasonable to expect that the mandatory air permeability rate will be improved when the regulations increase again in 2010, it would also be desirable that the air tightness testing requirement be extended for every new building under construction.
With air tightness on the agenda as never before, it’s logical that Part L should also make reference to mechanical ventilation with heat recovery. Put in the simplest terms, as buildings become more air tight, the need to ensure adequate ventilation becomes more and more important from an occupant health perspective. In truth though, ventilation requirements need to be addressed by revisions to the long neglected Part F of the Building Regulations, something leading sustainable design consultant Jay Stuart predicts to be on the cards:
“The government has made its first hints that it is next going to be looking at Part F. Part F is wholly inadequate and you shouldn't have air tightness without also having an energy efficient designed ventilation system”.
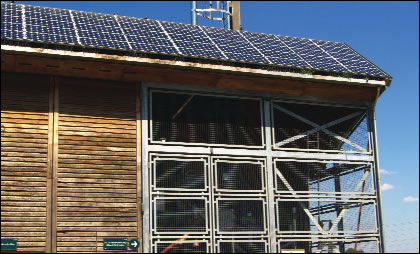
A long overdue measure introduced under the new Part L which will also contribute to reducing primary energy demand is the requirement that oil or gas boilers must meet a minimum efficiency of 86%. Since early 2005, high efficiency boilers have been mandatory in the UK under the SEDBUK scheme. The failure of the Irish Government to respond at the time has seen the Irish market, with its relatively lax regulatory environment, flooded with inefficient boilers which could no longer be sold in the UK. The Department of the Environment has thankfully taken the opportunity afforded by the Part L revision to apply the 86% efficiency rule not only to new build, but also to any replacement of boilers in existing homes after March 31.
Renewable energy
In addition to the 40% reduction in primary energy consumption, all new dwellings must provide a proportion of their heating or power from onsite renewable energy sources – a minimum of 10kWh/m2/a by utilizing solar thermal panels, heat pumps or either biomass boilers or stoves, or alternatively a minimum of 4kWh/m2/a from solar photovoltaic or wind turbines. It is reasonable to assume that the setting of a lower figure for renewable electricity is due, in part to the carbon intensity of grid electricity. One unit of delivered electricity from the grid requires roughly 2.7 units of electricity to be generated by Ireland’s grossly inefficient power stations. Therefore, roughly the same amount of carbon is displaced by 4kWh/m2/a of renewable electricity as would be the case with 10kWh/m2/a of thermal renewables.
There may be some concerns in the industry that solar thermal is counted towards reducing primary energy consumption, whilst the other thermal renewables are not. The reason for this distinction is two-fold. Firstly, it is consistent with DEAP. Secondly, it recognises the differences in terms of how the different renewables generate energy. Whilst heat pumps and biomass boilers and stoves rely substantially on the use of external energy sources – electricity in the case of heat pumps and biomass in the case of biomass boilers and stoves – solar panels require little in the way of external energy in order to operate. “Effectively the distinction is that solar is not imported energy” Healy states. “What we’re looking at is the requirement to import energy on to the site”.
As a result of the distinction between the various renewable energy options, there may be concerns that uptake of solar will start to greatly outstrip that of heat pumps and biomass systems. Such a notion starts to dissipate upon further consideration.
Solar undoubtedly has certain advantages. The cost of a solar thermal system can be relatively low. From a regulatory point of view, solar can both contribute to the 40% reduction and achieve the 10kWh/m2/a requirement. However solar thermal cannot alone meet the combined space heating and domestic hot water requirement, and compliance would therefore require investment in an additional heat source.
Heat pumps and biomass boilers may be at a disadvantage in that they won’t be counted towards reducing primary energy consumption, but they do possess their own advantages. Not only do they satisfy the 10kWh/m2/a requirement, they can exceed this to the point of delivering every kWh required by the household, thereby negating the need to invest in an additional thermal energy source.
It will however be possible to comply with Part L without specifying renewable energy systems at all, by using a combined heat and power (CHP) system. In high density developments, such as apartment developments, where the provision of 10 kWhr/m2/annum from renewable sources to each dwelling may be difficult to achieve, the provision of space and water heating utilising a small scale combined heat and power (CHP) system can be specified as an alternative.
Whilst oil and gas based CHP systems have the drawback of using carbon intensive fuels, they also have the advantage of using those fuels efficiently to produce both heat and electricity. As they can help to take substantial loads from the grid and Ireland’s overburdened, inefficient power stations, CHP systems are justified not only in reducing carbon dioxide emissions, but also in terms of taking pressure off the grid, and reducing the risk of power shortages at peak times.
All in all, the changes to Part L are an immensely positive step in improving the performance of Irish buildings. The options available to building designers are sufficiently broad to enable a variety of methods of fulfilling the new requirements. Given Minister Gormley’s pledge to further improve the energy performance requirements of Part L by 60% relative to current requirements by 2010, it’s very much in the industry’s interests to seek to exceed the minimum requirements to the greatest extent possible. The timeframe from planning to completion for bigger developments can be so lengthy that developers would be prudent to think ahead. “For large schemes still on the drawing board developers need to look at the overall programme and probably design to meet the 2010 regulations now.” concludes Jay Stuart.
- Articles
- Part L Building Regulations
- Part L Revealed
- Uvalues
- airtightness
- renewable energy
- gormley
- fingal
- solar
- heat pumps
- biomass
Related items
-
Air tightness training course to launch in Carlow this March
-
Grant integrated heating packages installed for 61 homes in Rathdrum
-
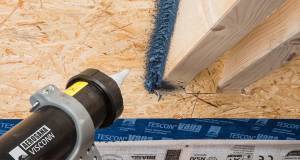 Why airtightness, moisture and ventilation matter for passive house
Why airtightness, moisture and ventilation matter for passive house -
 Airtight delight
Airtight delight -
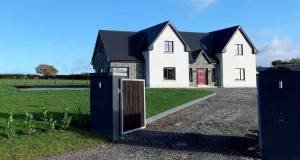 Offaly new build installs Grant integrated heating package
Offaly new build installs Grant integrated heating package -
Is it okay to retrofit heat pumps before building fabric?
-
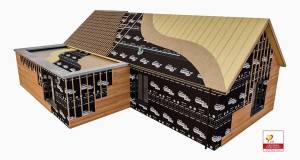 Partel’s airtight membranes now certified for passive house construction
Partel’s airtight membranes now certified for passive house construction -
 Mass timber masterwork
Mass timber masterwork -
 Hevac launches hot water heat pump with green refrigerant
Hevac launches hot water heat pump with green refrigerant -
 Viessmann launch two new compact heat pumps
Viessmann launch two new compact heat pumps -
 Partel obtains EPDs for airtight membranes
Partel obtains EPDs for airtight membranes -
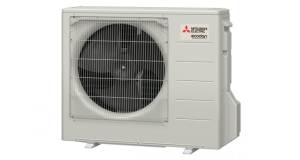 Mitsubishi heat pumps 6-7 times lower CO2 than condensing gas boilers
Mitsubishi heat pumps 6-7 times lower CO2 than condensing gas boilers

