- Design Approaches
- Posted
Squaring the Circle
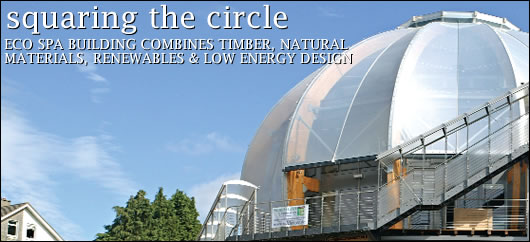
Atop a hill in New Ross, County Wexford, is a beacon for sustainability in large-scale developments, which draws extensively from across the palette of sustainable building options to achieve a building that is notable not just aesthetically, but also in health, energy and environmental impact terms. Jason Walsh visited the new Solar Croi spa, part of the Brandon House Hotel, Health Club and Spa, to find out more.Perched on a hill just outside the country town of New Ross, County Wexford is a most unusual building. Illuminated at night, the unmistakable exotic dome is home to the Solar Croi health and well-being spa, a building designed not only to be a remarkable structure in architectural form, but also to innovate in terms of sustainability.
The spa, opened in September 2007, is part of the Brandon House Hotel. Founded in 1856, the plush seventy-nine bedroom hotel has been in private ownership for the past twelve years, formerly having been part of the Clarion group. Despite the hotel's great longevity, its current owners want to see it at the forefront of environmentally sound technology.
"We're keen on being more than carbon neutral," says Brandon House manager Garth MacKenzie. Indeed, the hotel's long term objective is to generate its own electricity: "The plan is to go solar voltaic," says MacKenzie. "The problem is we need to invest e700,000 but ESB won't buy our electricity. In the rest of Europe the electricity companies will." This issue has been flagged-up numerous times in Construct Ireland but there is light at the end of the tunnel. Prior to the 2007 election, Taoiseach Bertie Ahern told reporters that it was his objective to see the selling back of electricity to the grid commence. Subsequently, in an interview with Construct Ireland, the new minister for energy, Eamon Ryan, indicated that grid connection for small-scale local electricity generation was a priority for the new government. For MacKenzie, clearly this can't come too soon.
MacKenzie is also keen to stress that renewable energy technology makes sense from a purely financial perspective: "From a business point of view, maybe other businesses will follow us. Hopefully the government will support business in doing so. We put in wood chip technology eighteen months ago and have made a saving of 42 per cent against oil."
The Brandon House Hotel's entire water and space heating needs are now met by a KWB wood chip boiler provided by Natural Power Supply. "It's a business decision on the one hand, but looking toward the future it's clear that energy is getting out of control," Mackenzie says. The hotel's oil heating has been kept in-place as a reserve system but is not used in the day-to-day running of the hotel.
Where the hotel's claims to sustainability are shining through, however, are in the recently opened spa.
Energising health
Ecological building is central to the practice of LiteHouseOne, the architects on the Solar Croi spa at the Brand House Hotel. Indeed, the practice is currently hoping to design the offices for the first carbon neutral city in the United Arab Emirates, a scheme led by architect Norman Foster.
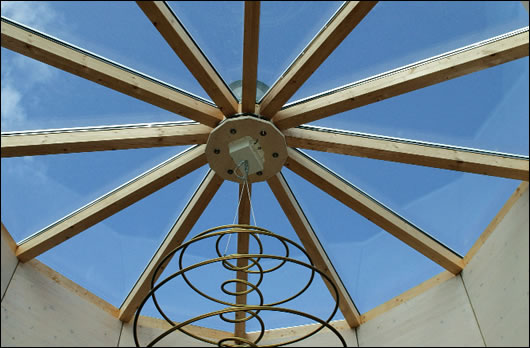
The membrane which sheathes the spa’s exterior is open at the top of the building for ventilation purposes, creating a permanent circulation of air
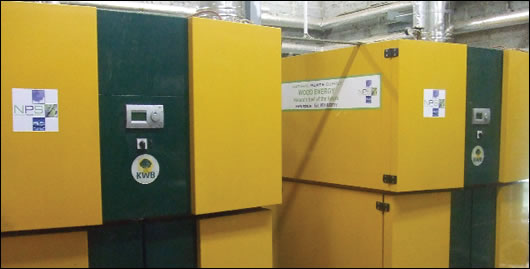
The Brandon House Hotel's entire water and space heating needs are now met by two KWB wood chip boilers provided by Natural Power Supply. The hotel's oil heating has been kept in-place as a reserve system but is not used in the day-to-day running of the hotel
Some of this approach can be seen in the e8.5 million Solar Croi spa: "It is not a normal building system here," says Horst Mallmann, principal of the Munich-based architects. "We invited special companies to create an extraordinary building for all countries in the world. It's an architectural product which we can sell." The end result? The Solar Croi spa is a prototype for Oasis, a multi-function building that can be deployed virtually anywhere.
As he says, Mallmann and company have assembled a range of fascinating companies and individuals to work on the spa. Ironically, the only word to describe Oasis1 is unique, but that's not quite LiteHouseOne's objective. In fact, the building is largely prefabricated and intended to be virtually infinitely reproducible, with appropriate design changes to take into account location, use and aesthetics.
"We can do this [anywhere] from the deserts of Abu Dhabi to Northern Sweden," says Mallmann.
In this way the spa is prototypal for LiteHouseOne's approach to building: "We [also] have developed a 'space unit' prefabricated building system for use in housing and hotels. It has a ground space unit [with] which we can build villas – with villas we can build towns. It's like Lego. It has a very high flexibility."
Explaining the spa building's dramatic dome form, Mallmann stresses the importance of theatricality: "We want to celebrate wellness like opera, inside and outside. It's very important when we make a spa hotel it becomes an identification point so that people can see wellness celebrated.
"Many hotels have wellness spaces in the basement, beside the oil tanks," he laughs.
Tudor Boros of Planungsbuero Becker-Boros, the architecture and interior design company which is the associated architectural office with LiteHouseOne for the development, design and supervision of the Oasis1 and other projects explains that the prefabrication approach is taken to improve the construction standards: "Our philosophy is to have the building site as an assembly site," he says. "It's more prefabricated than you'd expect [as it allows for] ease of construction and quality control."
The spa building is a total of 750 square metres over four storeys with an additional 170 square metre terrace wrapped around the exterior of the structure. As an effectively spherical building it is difficult to talk about the front elevation but the main seating area on the terrace faces west, offering striking views out the countryside across Ireland's second longest river, the Barrow.
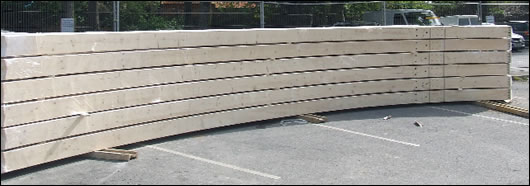
Six of the twelve curved composite timber beams that will form the structure of the building on site before construction
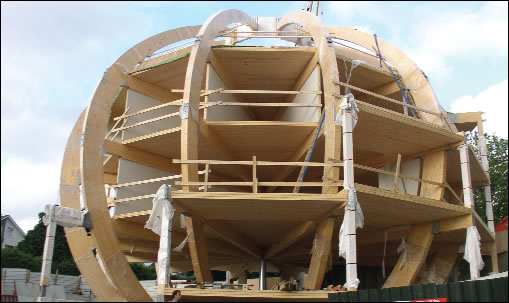
The rapidly erected structure of the Solar Croi takes shape
Attached to the building, giving it its spherical form, are large semi-circular timber beans running vertically, twelve in all bracing the structure. Made of glued composite timber, Boros explains that the beams have excellent structural properties: "They're laminated wood beams. They gives you a very steady structure, they won't twist or crack – they're as good as steel," he says.
The beams, supplied by Swiss firm Häring, are 600 to 800 millimetres thick and arrived on-site in two pieces, glued-together and were finished and in place in under a week. In fact, this rapid construction process exemplifies the entire project: ground-breaking was on 1 February 2007, the beams were in place by 24 March and the external structure was complete just two and half weeks later.
Moreover, LiteHouseOne prefers to use timber where possible rather than steel or concrete. Boros explains: "One of our basic ideas is to use wood because it's renewable [and] the embodied energy consumption in production is far less than with steel or concrete.
"We tried to use as little concrete as possible – only in the internal staircase for reasons of fire safety and the basement," he says. All timber use in the spa is FSC-certified.
Attached to the curved timber beams is an insulating membrane: "It's important that the façade is a high-insulation system. With the round beams we can use a teflon-based membrane," says Mallmann.
The membrane itself is a Hightex product composed of Ethylene Tetrafluoroethylene (ETFE), a fluorocarbon-based polymer. ETFE-based products have been used in several notable buildings internationally including the Beijing National Aquatics Centre and the Eden Project environmental complex in Britain.
With the Brandon House Hotel spa the main purpose of the membrane is to provide protection from the elements, particularly wind and rain, but it also contributes to saving energy in the building: "It gives you some indirect energy savings because you don't get wind and rain on the façade," says Tudor Boros.
Horst Mallmann explains: "It needs to be curved to keep it taut. The wind can blow at almost 200 kilometres per hour and it doesn't matter, so firstly you have the wonderful form and, secondly, you have a microclimate between it and the façade."
The membrane is open at the top of the building for ventilation purposes, creating a permanent circulation of air.
Provided by Austrian firm Gap Solar, the façade panels themselves take an interesting approach to insulation: "Outside is glass, then air and a cardboard honeycomb [later]. After that there is a plywood board and a [150 millimetre] vacuum and a metal reverse," says Mallmann. The claimed thermal conductivity k-value for the panels is 0.023.
"The chambers in the honeycomb insulate with light," he says.
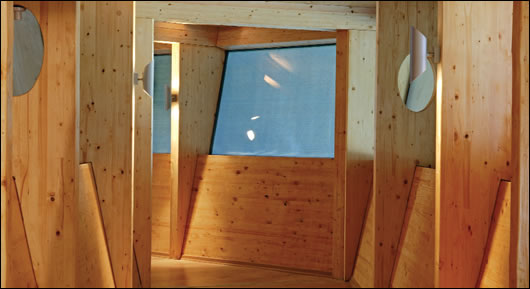
The gangway from the main Brandon House hotel building to the Solar Croi spa is constructed from FSC certified timber
The honeycomb layer is also found in many of the building's window panels as well as in the timber 'gangway' between the main hotel building and the Oasis1 spa: "The windows are triple glazed – [toward the exterior] there are two layers with the honeycomb in-between. Between that and the inside is argon-filled insulation glazing." According to the architects, the window U value is 1.0w/m2k, reduced to 0.5w/m2k through the use of the honeycomb and third layer of glazing. Approximately one third of the building façade is glazed.
According to Tudor Boros the building's total energy demand is 185 kWh per metre squared. This need is met largely by use of a bore-hole based geothermal heat pump, which can sustain a heat load of 100kW and a cooling load of 89.6kW.
"We use a geothermal heat pump for heating and cooling [but] the well is not sufficient for the [hot water need] so we use the hotel's wood chip boiler for that," he says. In fact, some of the spa's hot water – that used in the outdoor relaxation tub – is supplied by the heat pump, but the rest, used in the showers and treatment areas, is heated by the main hotel building's wood chip boiler.
The heat pump is a Daikin model supplied by AirCon Engineering in Enniscorthy.
"It has a COP of 5.2," says AirCon Engineering's Philip O'Leary. "In normal running mode it will be significantly higher than that," he says, touting the unit's efficiency. O'Leary indicates that annual running costs are estimated to be in the region of e3,000.
"This is the third project we've used the Daikin in," he says. "The others are Quarry Park in Enniscorthy and the Academy cinema in Dublin."
In the case of the Solar Croi spa, water is extracted and electrically heated to 60 degrees: "The water we take from the earth, we return it," says Boros. "It's a circulation system. There is a 90 to 100 metre deep well." The pump draws 1.8 litres of ground water per second.
Horst Mallmann explains the space heating and cooling process is handled by a heat recovery unit: "We take the fresh air, cool it in the summer and heat it in the winter.
"It's more important to cool a building [such as this] than to heat it," he adds. "We have an air-handling unit in the basement and a heat recovery ventilation system.
"[There have been] no tests [yet] but it's an air tight building," he says. The building apparently currently sees three air changes per hour: "We can regulate it between one and three," he says. "We need to keep the windows closed. The fresh air comes in through the air-handling unit and a [double helix] ventilator on the roof."
Material world
The building's interior is also designed to be as sustainable as possible, with particular regard given to the use of timber which, as noted above, is all FSC-certified.
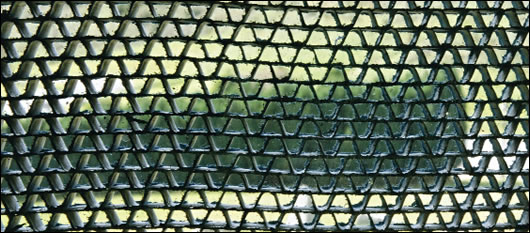
‘Honeycomb’ embedded in glass diffuses light and increases insulation levels
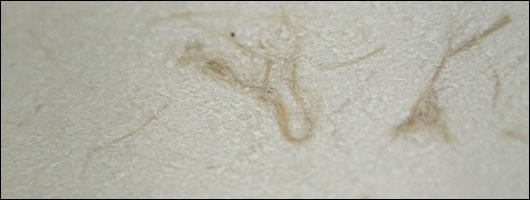
Cotton-based plaster used in the walls contains potato starch and exemplifies a commitment to use of natural materials
Detlev Schmidt of Rammingen, Germany-based firm Boxler explains his firm's role: "Many new solutions were created here," he says. "The showers in the changing rooms are made of wood – we have no tiles in the entire building." The shower units are constructed from teak.
"We have [also] created a special floor which is completely water-tight. We design for a lot of wellness areas," he says.
The floors of the shower units themselves are made from a compound cement system, but Boros expresses a desire to develop an actual wooden shower floor for use in future buildings, something that Boxler, as a company, is perhaps uniquely poised to do.
"Boxler helped us find solutions for everything in the interior design, floors, and features," says Horst Mallmann. "Without Mr. Schmidt the inside work would not have been possible," he says.
For Schmidt, to see so much timber used in a modern construction is very exciting: "It's the basis of the experience, combining the architectural design with construction experience. This is the first time in the world we've seen this combination of wood and architecture."
LightHouse One's own interior designer, Gunter Thurner, elaborated: "We started to build a building that was more like a ship in construction method than a building," he says. Thurner, who has a background in theatrical set and lighting design is clearly enthused by the possibilities afforded by creating what can only be described as a 'permanent theatre'.
Tudor Boros explains that the commitment to wood as a natural material runs right throughout the building: "Everything in the floor [for example] is wood, except the basement. The floors are cross-layered timber slabs built-up in layers, five to seven layers, 140 to 200 millimetres thick.
Other natural materials used in the interior include the plaster, a two to three millimetre thick application of cotton-based material. "It's between painting and plaster and has extremely good sound insulating properties," says Boros. "It's composed of cotton, paper, adhesive and water. There's 400 litres of water in the ceiling," he laughs.
In addition to the cotton-based plaster, a stucco Venetiano decorative plaster is used, a lime-based material that has a long history stretching back to European palaces where Venetian craftsmen utilised the material's baroque aesthetic qualities to imitate marble.
Detlev Schmidt explains that much of the floor-covering in the building is cork: "This is also new in buildings like this. We use it in Germany. It's a warm surface and has a nice design, it's nice to walk on barefoot. It's very good for people staying all day," he says.
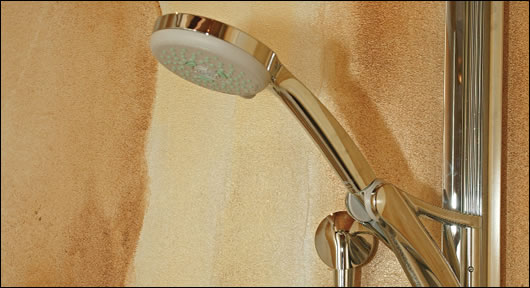
Lime-based plaster lines the walls of the showers
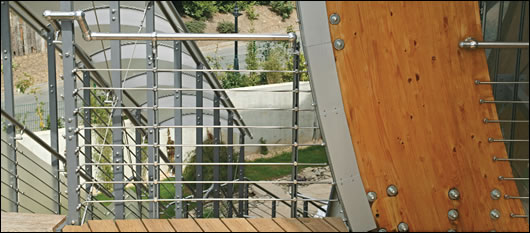
Composite timber struts brace the building while pine is used for decking
Sourced in Portugal, the cork is 2.5 millimetres thick: "You can refresh it easily," says Schmidt. "It's a click system. Underneath is a normal pine floor as you have everywhere in the building."
The timber decking areas are 'Thermawood' pine. "They're heat-treated to increase the resistance," says Schmidt. The external staircase which wraps around the building, linking the decking areas uses Bankerei, an African hardwood.
Interior designer Gunter Thurner explains that when it came to his work he wanted to create an experience as much as fill a space: "Our intention is to offer wellness as a child-like celebration with light effects and artistic forms and motion. What we want to do is to tell a story.
"This is my approach to interior design – I'm a film designer and bring that to interior design which can often otherwise be boring. I grew up in the theatre. I was working in Vienna and started doing a lot of opera work and then film. I found it is a world which tells stories, – everyone wants to have a story. We want to tell a story [here] of Celtic emotions," he says.
"There is another important aspect, a spiritual aspect. We don't just want people to feel well in body, we want them to feel emotionally and spiritually well and connected to the whole."
In line with his metaphysical musings Thurner has adapted the four storeys of the building to match four elements of the earth. The ground floor is crystal: "The perfect matter of the earth, expressed in glitter and light effects with crystals." Certainly it makes for a more interesting experience than the mud and rocks of which Ireland is largely composed.
The first floor represents water, symbolised by the colour scheme. Above this, the second floor is named the grove and, unsurprisingly, has an arboreal theme: "The grove is a connection to Druidic forests," he says. On this level tree forms have been cut from timber and the ceiling includes a layer of hanging wooden leaves.
The fourth and final floor is dedicated to light, "where everything dissolves and you're completely in the present," he says.
The themes may be somewhat numinous for some but Thurner's work is nevertheless striking – there's no other word for it. The only possible bugbear is that low-energy lighting could have been utilised to a much greater degree.
An organic landmark
Clearly in its design the Solar Croi spa is intended as a landmark. In its unusual construction methods, attention to detail in material use and strategies for energy use, however, it may yet double as a landmark for sustainability.
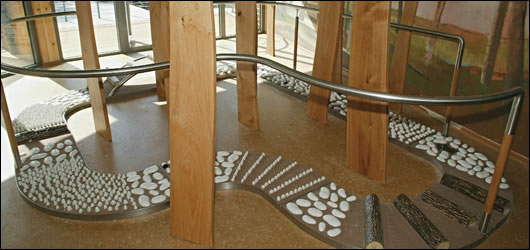
On the Grove, the second floor of the spa, tree forms have been cut from timber
Regular readers of Construct Ireland, whether their favoured approach to sustainability is high- or low-tech, will know that a sustainable building does not have to mean a dull design. Clearly in its marriage of the old and new, the natural and the man-made and sustainability and high-design, LiteHouseOne and their extensive team of collaborators have created both a monument and a marker in this County Wexford hotel.
The Brandon House Hotel's Garth Mackenzie says that realising a striking design was as essential to the project as the sustainability issues: "It was very important in a place like New Ross that's not a hub of activity that it was significant.
"There are so many spas being built and they are much of a muchness. We can call ourselves genuinely unique." He's not wrong.
- Articles
- Design Approaches
- Squaring the Circle
- Solar Croi
- Brandon House Hotel
- carbon neutral
- KWB wood chip boiler
- LiteHouseOne
- insulating membrane
Related items
-
 IG Masonry support claims 'carbon neutral' status
IG Masonry support claims 'carbon neutral' status -
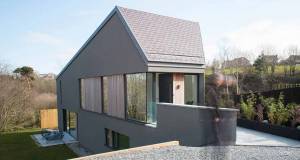 Steeply sustainable - Low carbon passive design wonder on impossible Cork site
Steeply sustainable - Low carbon passive design wonder on impossible Cork site -
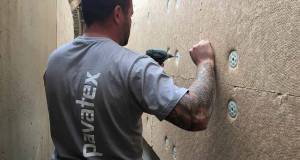 Focus on whole build systems, not products - NBT
Focus on whole build systems, not products - NBT -
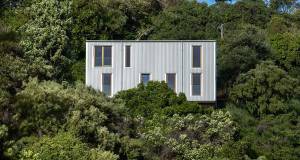 International - Issue 29
International - Issue 29 -
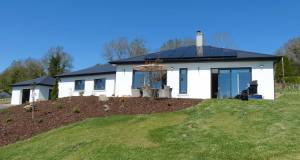 Passive Wexford bungalow with a hint of the exotic
Passive Wexford bungalow with a hint of the exotic -
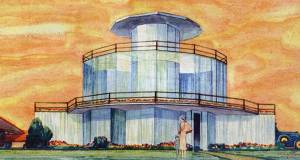 The House of Tomorrow, 1933
The House of Tomorrow, 1933 -
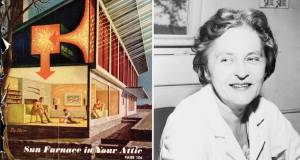 1948: The Dover Sun House
1948: The Dover Sun House -
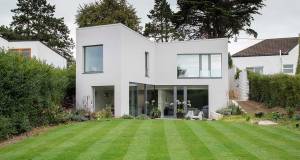 The dazzling Dalkey home with a hidden agenda
The dazzling Dalkey home with a hidden agenda -
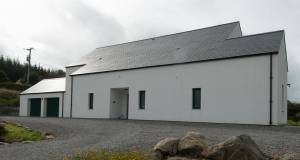 Mayo passive house makes you forget the weather
Mayo passive house makes you forget the weather -
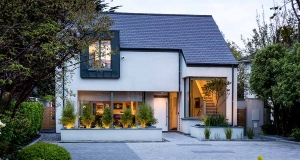 A1 passive house overcomes tight Cork City site
A1 passive house overcomes tight Cork City site -
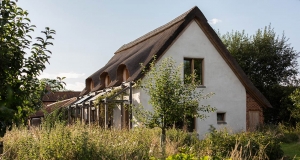 Norfolk straw-bale cottage aims for passive
Norfolk straw-bale cottage aims for passive -
 Time to move beyond the architecture of the oil age
Time to move beyond the architecture of the oil age


