- Design Approaches
- Posted
Ecology of Scale
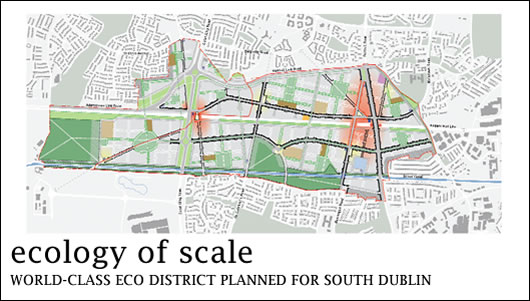
As reported in the previous edition of Construct Ireland, South Dublin County Council is planning the development of an eco-district at Clonburris, on a scale and standard to rival even the best international examples. Fionnuala Lennon, Senior executive planner with South Dublin County Council and project manager of the Clonburris project sheds light on the groundbreaking plans which may prove pivotal in the drive towards a sustainable Ireland.Taking its name from a local townland, the proposed new urban district of Clonburris covers 265 hectares (655 acres) located within the hinterlands of Clondalkin and Lucan in the northern part of the South Dublin County Council area. The area straddles the Grand Canal, the Dublin-Kildare rail line and strategic roads including the Outer Ring Road and Fonthill Road.
The area is zoned for development in the South Dublin County Development Plan 2004-2010 and is in multiple ownerships - both private and public. The lands have been the subject of planning applications and proposals for various forms of development over the years including a major distribution depot, football stadium and a new town centre, none of which have come to fruition.
South Dublin County Council is keen that a comprehensive and strategic approach be taken to the future development of the area. A key reason for this is that the area will benefit enormously from the government’s programme for delivering major public transport infrastructure in the Greater Dublin area. The specific projects that will benefit the Clonburris area are the upgrading of the Kildare rail line to four tracks with new rail stations at Fonthill Road and Kishoge by 2010, the provision of the orbital Metro West line linking Tallaght to Dublin Airport along the Fonthill Road with a Metro stop in Clonburris by 2014, and the proposed city centre interconnector tunnel which, when operational, will provide direct links from Clonburris into the heart of the city and beyond and facilitate better commuter train services with the electrification of the rail line. These projects will effectively make Clonburris one of the best connected sites outside Dublin City Centre in terms of public transport.
Building on South Dublin County Council’s experience of the Adamstown Strategic Development Zone (SDZ) as a model for delivering large scale developments in a comprehensive way, the council sought SDZ designation for the Clonburris area and approximately two-thirds was designated a SDZ by the government in July 2006. As development agency for the SDZ, the council is required to prepare a planning scheme which sets out a detailed development framework for the area. The council also undertook to prepare a Local Area Plan for the remainder of the Clonburris area not covered by the SDZ designation. Over the course of the past year, the council has worked with consultants on the preparation of a comprehensive and strategic draft plan that covers the whole of the Clonburris area. This draft Clonburris plan comprises both the SDZ planning scheme and Local Area Plan for the area.
Given the scale of the site, its potential for excellent public transport links and the presence of key environmental assets like the Grand Canal, the council took the view that the area presented an unrivalled opportunity in the Dublin area for the development of a new integrated and highly sustainable urban district. A significant scale of development is proposed for the area in the draft plan with up to 16,000 new homes along with supporting educational, community, civic and recreational facilities, a large district centre with substantial retail floorspace and up to 180,000m2 of employment and business floorspace. The development of the new district is phased to take place in tandem with delivery of major public transport projects - the Dublin-Kildare rail line improvements and new rail stations, Metro West and the city centre inter-connector, all of which will be underpinned by improved local bus services. This is a long term project, one that will potentially take 15-20 years to fully deliver.
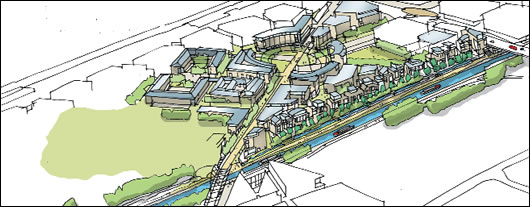
The master plan for the Clonburris and Liffey Valley Area; (above) a bird’s eye view illustration of Kishoge Grange
The vision for Clonburris
The council’s vision for the new urban district at Clonburris is one of a highly sustainable new community where residents and visitors can meet their needs in a sustainable way. Clonburris will be an exemplar of best practice in sustainable development, place-making and urban design, a place that has the potential to be an eco-district that will set new standards for environmental design and urban expansion.
Sustainable development is about providing for the needs of today, without compromising the ability to provide for the needs of tomorrow. In the Clonburris Plan, the council has taken a three-pronged approach to securing a highly sustainable new district. Firstly, the master plan for the new district is based on providing a good mix of homes, shops, offices, business opportunities, leisure, recreational and community facilities and organises the structure of the place so that residents and visitors are able to make sustainable choices about how they travel, live, work and recreate. Secondly, an infrastructure and phasing scheme will ensure that the facilities and infrastructure needed to support the new community in making sustainable choices in areas such as travel and recycling, are delivered in tandem with development. Thirdly, in terms of the individual components that make up the district, a sustainability toolkit will drive forward better and more efficient design of the buildings, streets and spaces resulting in improved quality in terms of cost, whole life performance, energy performance and waste management.
Master plan for a new urban district
What will this new district be like? Making full use of the area’s canal-side location, the master plan sets out a framework for an attractive urban district that people will want to live in, to work in and to visit. A medium to high density district centre will develop around the Fonthill Road rail station and Metro stop, underpinned by a new main street which will be at the heart of civic life in the new district with shopping, employment, civic and community uses all in close proximity. The southern end of the main street will be underpinned by a new canal basin which will form the focus for an entertainment and cultural quarter, as well as encouraging and facilitating boating and recreational activity along the canal itself. A smaller centre will develop around the Kishoge Rail Station area. Eight new residential neighbourhoods are planned for Clonburris, each with sufficient population to support a range of local facilities including schools, community centres and local shopping and employment facilities within easy walking distance of the new homes, thus reducing the use of the car to meet day-to-day needs. The canal will be enhanced as a green lung through the new district connecting three new large parks which, along with smaller parks in each of the eight neighbourhoods, will provide in excess of 40 hectares of open space to accommodate the main recreational needs of the new community
The scale and density of development across Clonburris is planned so that the highest density of development, key uses and tallest buildings are located close to the rail stations and Metro stop where there will be easy access to excellent public transport facilities, with corresponding lower densities of development around the fringes of the area. High quality walkable streets will connect through the new district providing safe and direct access for pedestrians and cyclists to public transport and other facilities. Bus priority measures such as quality bus corridors and bus gates are planned to link Clonburris to the wider Lucan and Clondalkin area, and new bridges are proposed across the canal and the railway to improve connections both within the area and to the neighbouring communities.
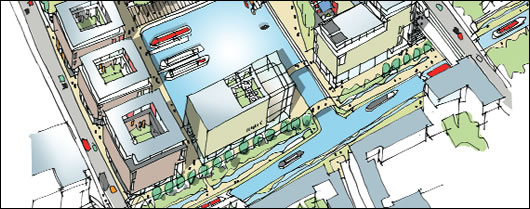
The southern end of the Clonburris main street will be underpinned by a new canal basin which will form the focus for an entertainment and cultural quarter, as well as encouraging and facilitating boating and recreational activity along the canal itself
Delivering infrastructure and facilities for a new community
Delivering the infrastructure and facilities needed to support the new community is critical to the sustainability of the new Clonburris urban district. Based on South Dublin County Council’s experience of preparing the Adamstown SDZ planning scheme, a detailed infrastructure and phasing plan is included as part of the Clonburris plan. This has a two-fold benefit. It ensures that the roll-out of development in Clonburris is clearly linked to the delivery of the major public transport projects ensuring that new residents and visitors to the area have access to excellent public transport facilities. Additionally, it sets out a timetable for the delivery of infrastructure and facilities such as key streets, sustainable drainage systems, schools, community facilities and recreational facilities that need to be delivered to support each phase of development, and ensures that development cannot proceed beyond an identified phase unless the infrastructure and facilities for that phase is in place.
This model of delivery has been used successfully in the Adamstown SDZ where to date infrastructure and facilities including a new rail station, two primary schools and various road and drainage improvement works needed to support the new community, have been delivered in accordance with the phasing and implementation plan set out in the Adamstown planning scheme.
Sustainability toolkit
Delivering sustainable development at Clonburris will require an integrated approach to sustainability and environmental performance as decisions taken at the outset for the design and management of each component of the urban system will give rise to the potential for individual and cumulative environmental effects.
The Clonburris sustainability toolkit has been developed as a user friendly resource to guide the sustainable design of the new district and address the key sustainability objectives of the Clonburris plan - to achieve high levels of environmental performance at the construction and occupation phases of development, to optimise the conditions for improving quality of life, and to reduce waste outputs and achieve a successful strategy for carbon reduction.
The toolkit has three main components. Firstly, it includes an environmental database containing environmental information on aspects of the existing site and strategic context. This will provide baseline information to inform the development of specific strategies and measures to ensure delivery of sustainable development at Clonburris and will also provide the baseline against which the future performance of Clonburris can be measured. Secondly, it includes sustainability indicators - a comprehensive list of targets to guide the environmental performance of development. Thirdly, it includes a sustainability management and appraisal process which sets out a system of management, review and monitoring of the environmental targets.
The sustainability indicators have been derived from a combination of best practice standards in Ireland and Europe, as well as a report commissioned by the South Dublin County Council and supported by the Department of the Environment, Heritage and Local Government, on setting sustainable energy targets for new buildings in the Irish context. There are a total of 14 indicators, each backed up by a set of measurable targets. Indicators address a range of potential impacts across the new development at design, construction and post-occupation stages. These include the areas of energy, drainage, ecology, transport, water, recycling, community resources and environmental management. The toolkit is not prescriptive on how the targets and indicators should be met. Rather, it recognises that there are various combinations of measures that could be put in place to meet the targets, and that given the long term nature of this project in combination with evolving improvements in technology, that the measures available to address the targets will change over time.
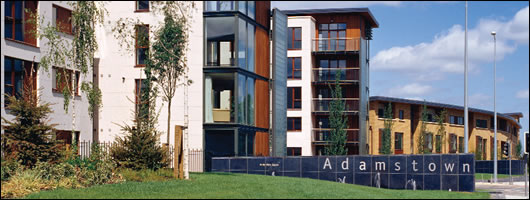
Adamstown Castle, in phase 1 of Adamstown. The experience of working on the innovative Adamstown project has given South Dublin County Council experience upon which to develop the Clonburris plan
In the area of energy, for example, indicators have been derived to reduce carbon emissions, support the use of renewable/low emission energy sources, and promote passive energy design. Specific targets include the requirement that renewable energy generation on site should cover a minimum of 30% of total space and water heating energy needs; that the design and construction of all residential units should achieve a minimum Building Energy Rating of A3, while non-residential buildings are required to achieve a 60% improvement over current building regulations. It also includes provision of integrated energy/heating systems at district, neighbourhood and/or block scale, reservation of space along key streets to facilitate the distribution network for district or neighbourhood energy systems, and establishment of a district-wide Energy Services Company (ESCo) to facilitate a district-wide approach to energy production and distribution.
In the area of materials and building fabric, indicators have been derived to encourage the use of materials that reduce the impact on the environment taking account of their full life cycle, and to promote the responsible sourcing of construction materials. Specific targets include achieving an ‘A’ rating from the BRE’s Green Guide for Housing Specification for 80% by area of residential units; 40% of timber and timber products to be from sustainable sources with a full chain of custody certification; the use of insulating materials that do not have a global warming potential (GWP) of 5 or more in either manufacture or composition; a minimum of 30% of materials used in construction to be recycled or reused in accordance with WRAP1 definitions; and the application of PassivHaus design principles to a minimum of 5% of all new buildings in each neighbourhood. The fit-out of buildings is also addressed with targets relating to the use of eco-labelled white goods and internal and external energy efficient light fittings, and the provision of drying space for clothes.
With regard to drainage and water use, targets include the implementation of measures to promote the collection and use of rain and grey water as a resource; and the design of new homes to incorporate measures to reduce maximum water use per dwelling to 43m3/bedspace/year.
A strategic approach to the implementation of the sustainability toolkit will be critical to the delivery of truly sustainable development at Clonburris. This will require landowners and developers to work in partnership with the council and in cooperation with each other. The council recognises that it is important that there is a robust framework for managing and monitoring the implementation of the sustainability toolkit and proposes to establish a Clonburris sustainability ,management and appraisal committee. This committee will monitor compliance with the sustainability indicators and work with landowners and developers to secure continuous improvement in design through a ‘check-and challenge’ process as part of the sustainability management and appraisal process.
A report on the draft plan will be presented to South Dublin County Councillors before the end of the year outlining submissions raised during the public consultation process and identifying potential changes to the plan to address issues raised. Following consideration of the report, councillors must then determine the plan. Potentially the SDZ planning scheme element of the plan may then be appealed to an Bord Pleanala. In any event, it is likely that the ultimate decision on the draft plan will be made next year.

40% of timber and timber products used in all homes in Clonburris will be from sustainable sources with a full chain of custody certification, such as Forest Stewardship Council certification
South Dublin County Council’s vision of a highly sustainable development at Clonburris is ambitious and will take significant commitment from all involved to deliver if the full potential of this area is to be realised. However, the council is convinced that this is the right approach to take to the development of this area at this time. The significant public transport infrastructure to be delivered at Clonburris coupled with the scale of the development area, the aim of the National Climate Change Strategy to effect a positive change in Ireland’s contribution to climate change through sustainable development, the uncertainty over future energy sources, and the demand from the public for places to live and work that are attractive, accessible by public transport, and have facilities to meet day-to-day needs, mean that the conditions are right to plan and deliver a highly sustainable new urban district at Clonburris.
The council is committed to setting in place a plan for the sustainable development of the lands at Clonburris and believes that when approved, the Clonburris plan will set a new benchmark for the development of highly sustainable urban districts in Ireland.
- Articles
- Design Approaches
- Ecology of Scale
- Clonburris
- South Dublin County Development Plan 2004-2010
- National Climate Change Strategy
- Adamstown Strategic Development Zone
Related items
-
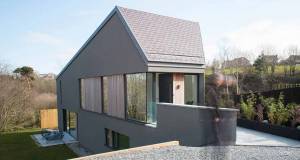 Steeply sustainable - Low carbon passive design wonder on impossible Cork site
Steeply sustainable - Low carbon passive design wonder on impossible Cork site -
 Focus on whole build systems, not products - NBT
Focus on whole build systems, not products - NBT -
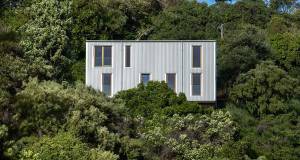 International - Issue 29
International - Issue 29 -
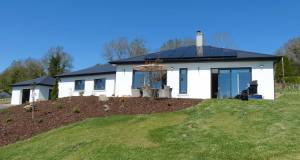 Passive Wexford bungalow with a hint of the exotic
Passive Wexford bungalow with a hint of the exotic -
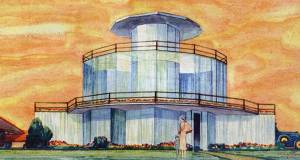 The House of Tomorrow, 1933
The House of Tomorrow, 1933 -
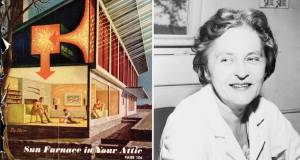 1948: The Dover Sun House
1948: The Dover Sun House -
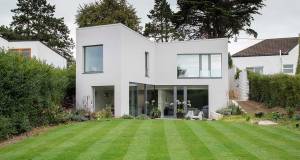 The dazzling Dalkey home with a hidden agenda
The dazzling Dalkey home with a hidden agenda -
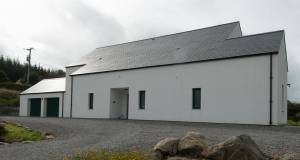 Mayo passive house makes you forget the weather
Mayo passive house makes you forget the weather -
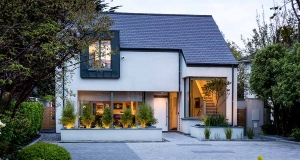 A1 passive house overcomes tight Cork City site
A1 passive house overcomes tight Cork City site -
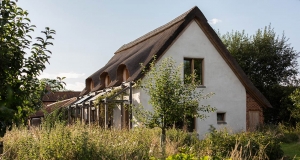 Norfolk straw-bale cottage aims for passive
Norfolk straw-bale cottage aims for passive -
 Time to move beyond the architecture of the oil age
Time to move beyond the architecture of the oil age -
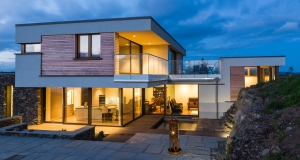 West Cork passive house raises design bar
West Cork passive house raises design bar

