- Design Approaches
- Posted
A Class Apart
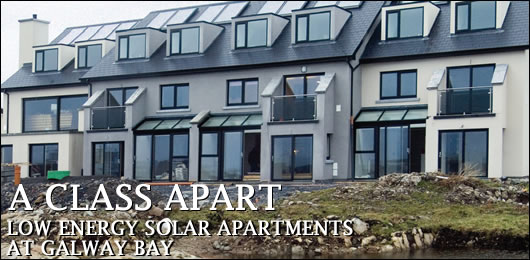
Until recently the concept of energy saving has had little baring on luxury apartment design, apart from the accidental formal advantage apartments have over less compact, more exposed building types. Kevin O’Flaherty’s development overlooking Galway Bay, however, combines impressive energy saving techniques with the sorts of features that buyers of high-spec homes have grown to expect, as John Hearne discovers.
Forget the energy spec. Glór na dTonn, Kevin O’Flaherty’s seven unit development in Furbo, Co. Galway commands one of the most stunning views you’ll see anywhere.
Standing at the southern edge of Galway Bay, the north coast of Clare and the Burren dominate the horizon, with the snub nose of Black Head carrying the eye out west to the Aran Islands. Inland, a clear day allows views as far south as the Slieve Aughty mountains. Designed to take maximum advantage of the panorama, the living areas of each of the apartments face the sea, which washes up onto a rocky limestone beach 100m down from the building. But it’s not all about aesthetics. That full-south orientation facilitates both passive and active solar gain, while a high-grade building spec incorporates a range of sustainable building technologies designed for low-energy living. Funded under Sustainable Energy Ireland’s (SEI) House of Tomorrow programme, the scheme for promoting greener practises within the building trade, grant aid of up to €8,000 per unit is dependent on the degree to which the house exceeds building regulations and incorporates innovative technologies. In total, O’Flaherty’s development has achieved an energy reduction on part L of the 2002 building regulations of 57.8% and an environmental reduction of over 50kg C02/M2/year, or 81.6%.
Having worked on building sites since he was fourteen, Kevin has a degree in property management and a diploma in auctioneering and real estate valuation. He explains why he decided to maximise the energy spec on this, his first full development. “You gather up all kinds of different ideas from different developments, now I can bring all of that together. Looking at the high end of the market, with oil getting more and more expensive, people want the best.” The best these days means getting more than simply the look of the place right. Of the seven units within the building, there are three three-bedroom apartments, three two-beds and one semi-detached house. The construction method throughout used is in-situ concrete. “It’s concrete all the way through. Solid; even the stairs. There are no joists. Every wall is block, the floors are all concrete and the floor’s built in. You put the conduit through the concrete and just pour it, all you have to do is just apply the bonding and skim. There’s no battens and there’s no plasterboard.” And there’s no room for mistakes when it comes to services. “You have to get the wiring right first.”
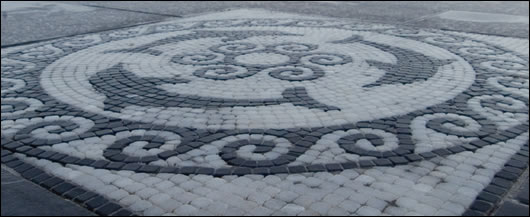
Designed to take maximum advantage of the panorama, the living areas of each of the apartments face the sea, which washes up onto a rocky limestone beach 100m down from the building
Basic insulation requirements have been beefed up to meet House of Tomorrow Standards. The cavity walls feature a combination of 60mm of Hytherm EPS SD in the cavity itself and 38mm of Xtratherm Polyiso XT Zero ODP underneath the plasterboard. Together, they deliver a U value of 0.25. Xtratherm also provide the pitched roof insulation. Again, 100mm of Xtratherm Polyiso XT Zero ODP between the rafters and 38mm of the same product directly beneath the plasterboard. This combination gives a U value of 0.20. A floor U value of 0.25 comes courtesy of 50mm of the same polyiso from Xtratherm. The final element of the specification is provided by Ecobead. 300mm of Warmcell between and over joists delivers a ceiling U value of 0.13. “It’s recycled paper.” Paul Gilmartin of Ecobead explains. “with boric acid added to it to give it a flame retardant. A lot of the paper is sourced here in Ireland and shipped over to Wales, they make it into insulation and we take it back then as insulation.” It’s a neat piece of green economics. Instead of sending over empty lorries to pick up the product, Ecobead established a partnership with the Welsh manufacturer. Newspaper overruns purchased here are transported to Wales and the same trucks bring home the insulation.

Developer Kevin O'Flaherty explains to John Hearne why he decided to maximise the energy spec on this, his first full development. "Looking at the high end of the market, with oil getting more and more expensive, people want the best."
Extensive glazing across the building’s southern façade maximises passive solar gains. But with Atlantic winds lashing the same façade, durability and air-tightness are also essential. Window and Roofing Concepts in Oranmore provide all external windows and doors. “It’s a 24mm high performance thermal unit providing a U value of 1.1 with a light transmission of 67%.” Says MD Declan Lally. “It’s a uPVC based product with no visible welded joints, a textured structure resembling that of a wooden window, available in over 2,000 colours with dual colour inside and out.” Although the uPVC—like the large amount of concrete used in the houses—count against the development in environmental terms, the absence of visible welded joints improves thermal performance and facilitates a fifteen year marine guarantee. “These windows,” says Lally, “require zero maintenance.”
The low maintenance imperative also informs much of the landscaping on the site. Natural washed stone from the shoreline set around external service areas and beneath entry staircases retards weed growth while much of the materials excavated onsite are reused in the landscaping. Boulders are incorporated into retaining walls and bog oak discovered during excavations is used decoratively at the entrance. An extensive area of naturally scalloped stone to the rear of the building will be developed into a communal pond. All of the units are provided with at least two car parking spaces each. Feeding onto the highly congested Spiddal-Barna road, this is an element of the development that lacks a sustainable dimension.
When it comes to energy consumption, the range of technologies employed by the development are all fully integrated. 63% of the hot water used will be come from the sun. Each apartment is equipped with two roof-mounted solar panels, while the semi-detached house has five. Each of these systems feed a 300L tank – or a 500L tank in the case of the house – in the utility room. The flat-plate panels, provided by Nivektron in Spiddal are Danish-made Arcon panels. On a dull February afternoon, with an icy wind beating at the windows, the panels themselves are registering a temperature of 18.9 degrees on the roof. In the highly insulated tanks meanwhile, a period of sunshine the previous day has left a store of water at 25 degrees. While most of the space heating is provided by condensing gas boilers, the integration of the two systems allows either to compensate depending on parameters set by the householder. “You’ve basically got your hot water cylinder,” Kevin Noone of Nivektron explains, “and any excess in the cylinder then is diverted into the space heating system at certain points to be dictated by the user interface.” But with most Irish sunshine happening at a time when there are very low space heating requirements, can solar provide an adequate back-up to the primary system? “Absolutely.” says Noone. “This time last year, in February we got three solid weeks of sunshine. You’re not always going to grab the benefit of that, but you’ll get every two out of five days that will bring up the temperature in the apartment, especially since they’ve got that great, southerly facing aspect as well.”
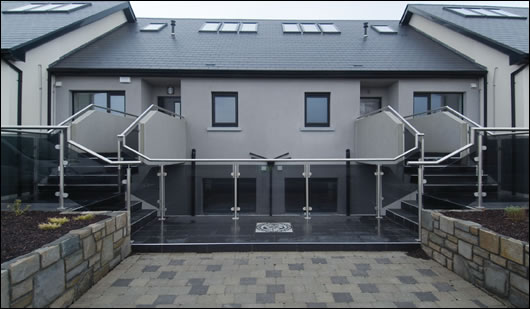
Although the uPVC element of low energy windows - like the large amount of concrete used in the houses - count against the development in environmental terms, the absence of visible welded joints improves thermal performance and facilitates a fifteen year marine guarantee
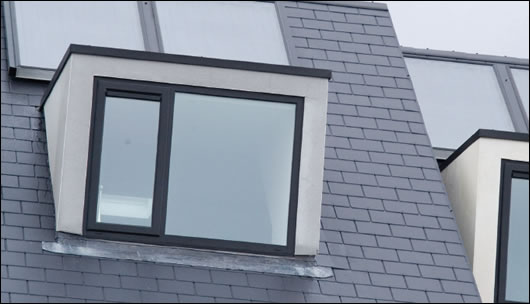
Each Apartment is equipped with two roof mounted flat plate solar panels while the semi-d house has five
The space heating system defers in the first instance to the solar panels. “We give it a period of a couple of hours, maybe 10am to 2pm in the winter time and if nothing’s happening then after that, the gas boiler will come on. Other than that, if the panel needs to dump any excess energy, it will do it automatically.” Conversely, if the panels aren’t delivering the required heat to the tanks in order to satisfy hot water needs, the gas boiler will automatically come into play. With the panels facing directly into those aforementioned Atlantic winds, is there any risk of damage or loss? “They’ve just got the worst test possible in the last couple of weeks with the high winds we’ve had. The frames we use bolt straight into the structure of the roof. There’s not a chance anything like that’s going to happen. There are smaller and cheaper brackets that you can get that go up under tiles, but no, we go straight into the roof itself. If you see a panel flying across the road, there’ll definitely be a roof attached to it,” laughs Noone.
The condensing gas boilers are provided by RVR in Kerry. Italian made Immergas Victrix 20 Plus units in the two-bedroom apartments with Immergas Victrix 27 plus units in the three-bed apartments. A condensing boiler works by recovering much of the waste heat which would normally be expelled into the atmosphere by a conventional, non-condensing boiler. Michael Hayes of RVR explains that these boilers are fitted with a hot-water priority feature. “If there’s a demand for both simultaneously, the boilers will prioritise the hot water, heat that quickly and then return to central heating mode.” In addition, the boiler also features weather compensation. Sensors mounted outside the building signal the boiler as the external temperature changes. “The benefit being that it changes the boiler flow temperature. This is the temperature that the boiler sends out to the radiators and the under-floor system. A condensing boiler’s efficiency is optimised by reducing that flow temperature. The lower it is the better. Once the temperature the boiler operates at drops below 55 degrees, the boiler is in full condensing mode all the time, so weather compensation is an important way of achieving that. If you don’t have it, the boiler isn’t a condensing boiler because there’s no way it can operate at those low temperatures.” With the weather compensation mode in operation, the hot water priority feature becomes essential. “That’s an important feature.” Says Michael Hayes. “If you’re using weather compensation, when you change over to heat hot water, you don’t have sufficient temperature coming off the boiler to heat the water so what the boiler does is, when it detects that hot water demand, it diverts all of its flow to the water heating and increases its water temperature to heat the water as efficiently as possible. Then when the hot water is satisfied, it stops and it just reverts to central heating mode.” Heat distribution comes via a combination of underfloor and thermostatic radiators. Different heating zones are specified to facilitate ease of temperature control. In addition, temperature sensors on individual radiators mean that the householder is able to further refine heat settings within each zone. Once the required temperature set on the rad is achieved, it will no longer call on the system for additional heat.
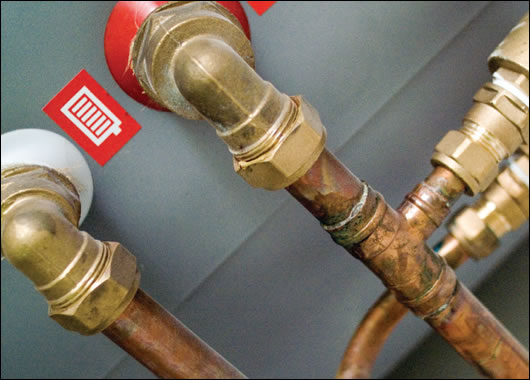
Each of the solar systems feed a hot water cylinder in the utility room, with any excess in the cylinder diverted into the space heating system
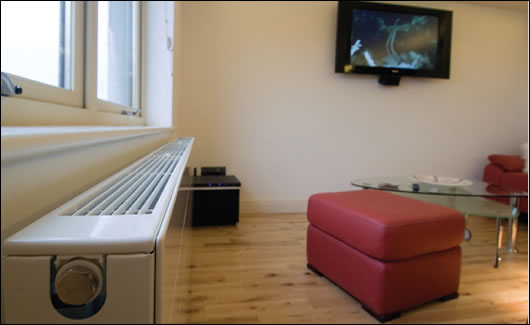
Heat distribution comes via a combination of underfloor and thermostatic radiators
Further efficiencies exist in how gas is delivered and contained at the site. A two ton tank is set into the ground at the back of the building, then carefully landscape so that it’s almost completely obscured. “All you’re going to see,” says Paul Bruton of Calor, “is an 800mm diameter circular manhole lid which is where we fill in the tank. From an aesthetic point of view there’s no obstruction onsite, and no unsightly gas storage. From that position then we run out a mains pipe to a meter cabinet bank where we have seven gas meters installed, one for each of the units, and then from the gas metre, we have a gas pipe going out again connected to each of the seven.” Via this metered central storage, householders have an uninterrupted supply, much as they would with either Bord Gáis or the ESB. “We come along once every two months, we read our metre and we send them a bill accordingly. They don’t have to remember to order in supplies or they don’t have to have, as they would heretofore, seven separate gas tanks outside, which took up a lot of space and didn’t look the prettiest in the world. And because we’re delivering into one common tank rather seven individual tanks, the gas delivered is our product until it’s sold through the metre. That means we can actually sell it to the end user for roughly 10% cheaper than if they had their own gas tanks in their back garden.” The tank is fitted with a telemetry system which allows the company to keep tabs on gas levels without coming onsite. “Every four days,” Bruton explains, “the system rings our filling station and gives them a content reading. If for any strange reason we ignore those readings, if it gets down to 30% of tank content, it will actually ring us in as an emergency alarm call. It means then that we’re not necessarily going to site just to top up the tank, we know when we’re going to the tank that we’re going to deliver X amount. That’s where we get the economies of scale.” No more toing and froing with separate deliveries of 100 Litres. The delivery man will only show up when 1000 Litres is required. It is, says Bruton, an increasingly popular system in construction projects and is available for developments as small as four units. Calor is currently installing a system on a three-hundred unit development in Sligo.

Left : Temperature sensors on individual radiators mean that the householder is able to refine heat settings within each zone.
Right: Advanced heating programmers offer three independently timed channels: hot water plus two heating zones
Glór na dTonn features top spec materials throughout; black nickel sockets, walnut doors, brushed steel and chrome ironmongery. All living and bedrooms have down-lights and speakers while sensor lights rather than manual switches in hall areas get round the perennial domestic energy bugbear of lights being left on unnecessarily. Moreover, all internal stairwells and hallways have access to natural light.
Selected project team members:
Client: O’Flaherty Developments
Architect: Heffernan & Associates Architects
Energy consultant: Galway Energy Agency
Insulation: Xtratherm & Gilmartin Group
Solar: Nivektron
Condensing boilers: RVR
Windows: Windows & Roofing Concepts
All photos by Dave Ruffles
- Articles
- Design Approaches
- energy saving
- luxury apartment
- sustainable design
- Galway
- furbo
- house of tomorrow
- condensing gas
- nivektron
- RVR
- Galway Energy Agency
Related items
-
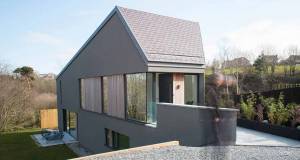 Steeply sustainable - Low carbon passive design wonder on impossible Cork site
Steeply sustainable - Low carbon passive design wonder on impossible Cork site -
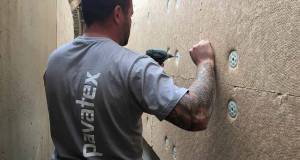 Focus on whole build systems, not products - NBT
Focus on whole build systems, not products - NBT -
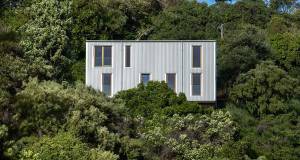 International - Issue 29
International - Issue 29 -
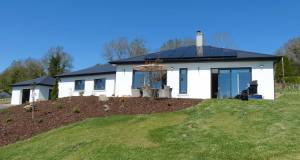 Passive Wexford bungalow with a hint of the exotic
Passive Wexford bungalow with a hint of the exotic -
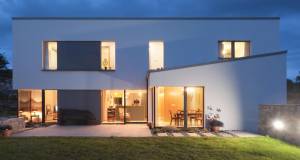 The Galway passive house inspired by a water tower
The Galway passive house inspired by a water tower -
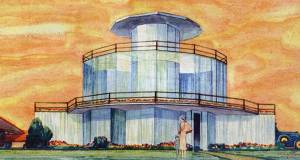 The House of Tomorrow, 1933
The House of Tomorrow, 1933 -
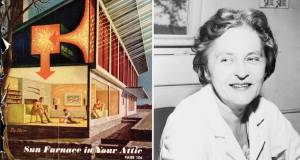 1948: The Dover Sun House
1948: The Dover Sun House -
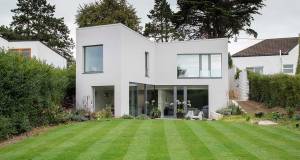 The dazzling Dalkey home with a hidden agenda
The dazzling Dalkey home with a hidden agenda -
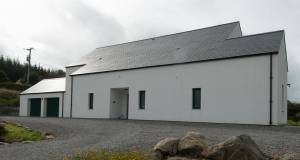 Mayo passive house makes you forget the weather
Mayo passive house makes you forget the weather -
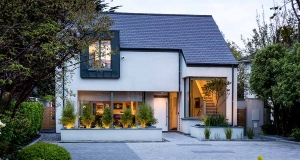 A1 passive house overcomes tight Cork City site
A1 passive house overcomes tight Cork City site -
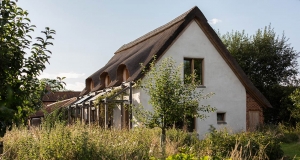 Norfolk straw-bale cottage aims for passive
Norfolk straw-bale cottage aims for passive -
 Time to move beyond the architecture of the oil age
Time to move beyond the architecture of the oil age

