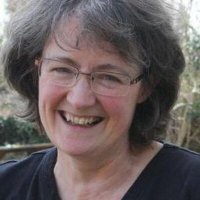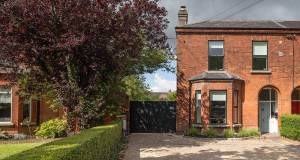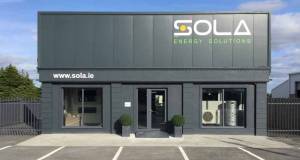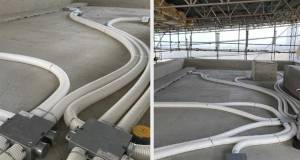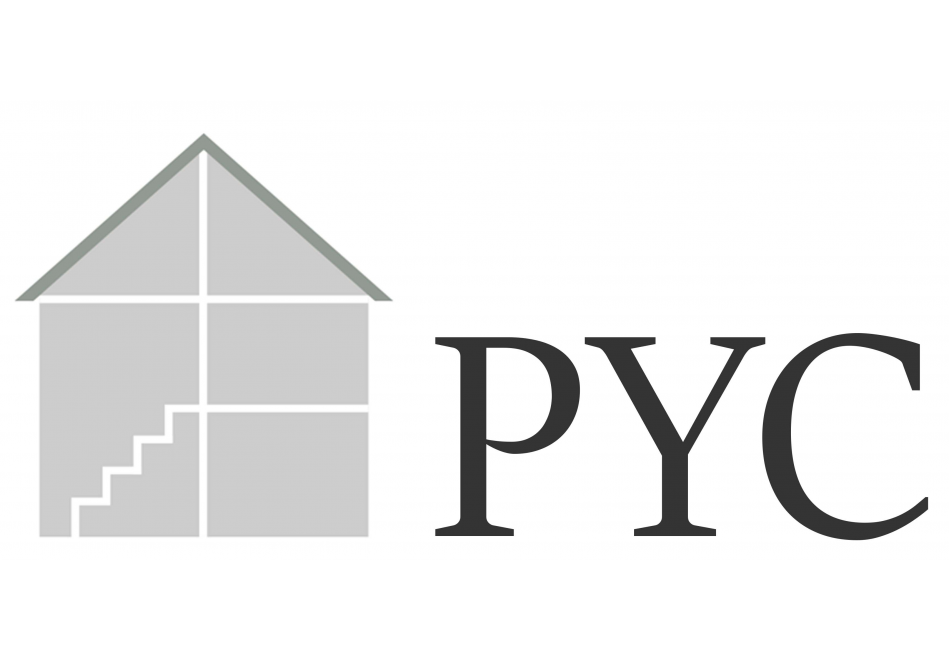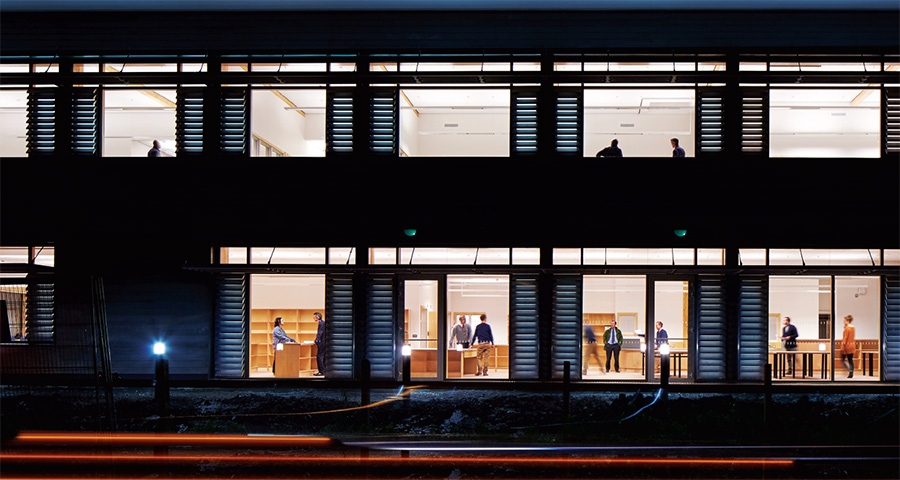
- New build
- Posted
Hereford archive chooses passive preservation
Safeguarding historic documents and other artefacts requires stable building conditions. Until now this was usually achieved with the expensive and energy-hogging use of heating and cooling equipment, but a new approach by Herefordshire Council used the passive house approach to conserve energy, money — and the county’s precious historical archives.
With its ancient black-and-white cottages, and medieval churches and barns, Herefordshire is a county packed with history – and to match that, extensive archives on paper, wood and cloth. Its collection includes medieval maps and manuscripts, paintings, sculptures, even Anglo-Saxon construction timbers, plus “an awful lot of newspapers”
A few years ago. Herefordshire Council realised it had a problem. Its archive accommodation was not up to the standards needed to preserve the contents safely. It would have to build a new repository that met the standard required, or the entire collection would go out of the county and be archived elsewhere.
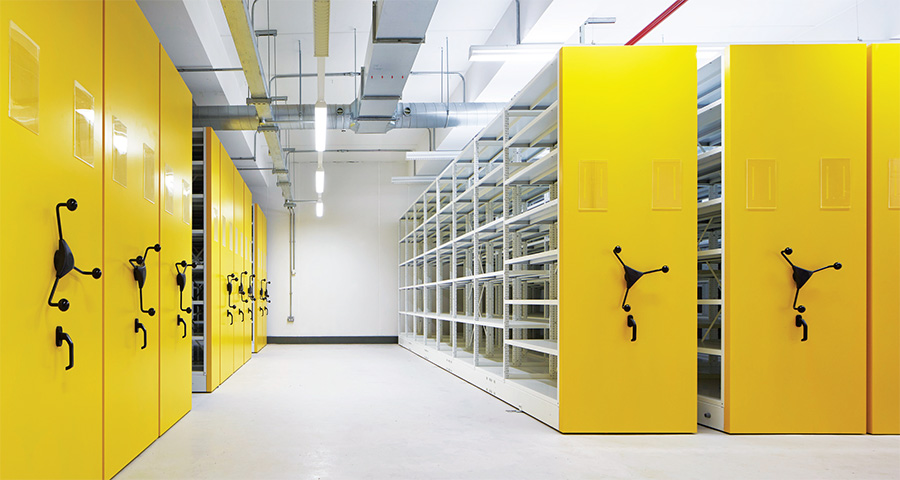
The contents of the archives should provide ample buffering to ensure there are not unwanted swings in humidity, but by adding the conditioning the air in the archive can be directly controlled as well
But an archive building does not come cheap. Arts Council England recently suggested the build cost of a public archive is around £3,600 per square metre. Nonetheless, Herefordshire set about procuring a building that would meet the required climate control standards, within the tightest budget possible.
Passive house design specialists Architype were approached to submit a design for the building, which would include a repository for the collection plus offices, labs and exhibition areas. The firm teamed up with passive house specialists Nick Grant and Alan Clarke and — along with Kier Construction and E3 engineers later in the process — they investigated what could be achieved.
The materials in an archive require stable conditions – not too warm, not too cold, not too dry and in particular, not too damp. Temperatures should be between 14C and 19C, and relative humidity close to 50%.
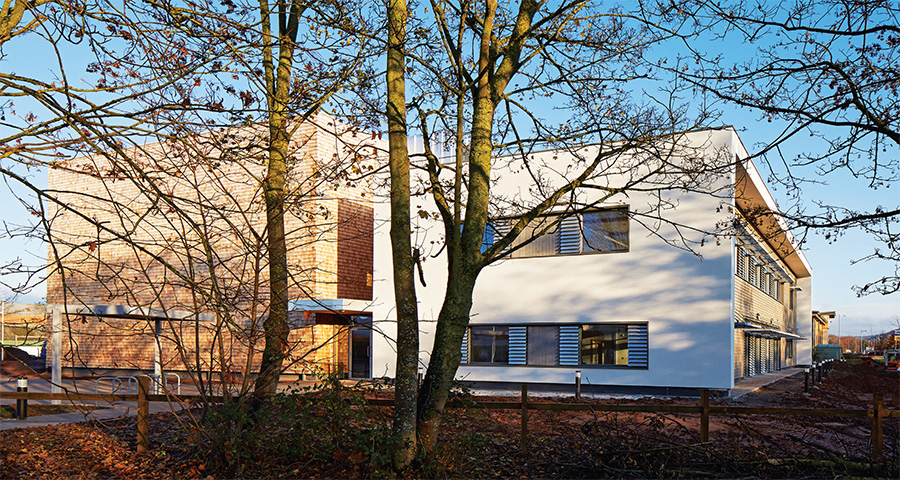
There are not many days of the year when these are the outdoor conditions, so modern archives tend to feature heating for the winter and cooling in summer, and both de- and re-humidification equipment, all controlled by a building management system.
However, there can be problems with this arrangement. As lead architect Mark Barry recalls: “We looked at some critically acclaimed archives, and we found out that not only had they been expensive to build, they also used a huge amount of energy and so were really expensive to run – some had bills in the order of £80,000 to £100,000 a year.
“Speaking to the facilities managers we found many had problems, such as plant running high too often. Sometimes repositories were even having to be emptied because they got too warm.”
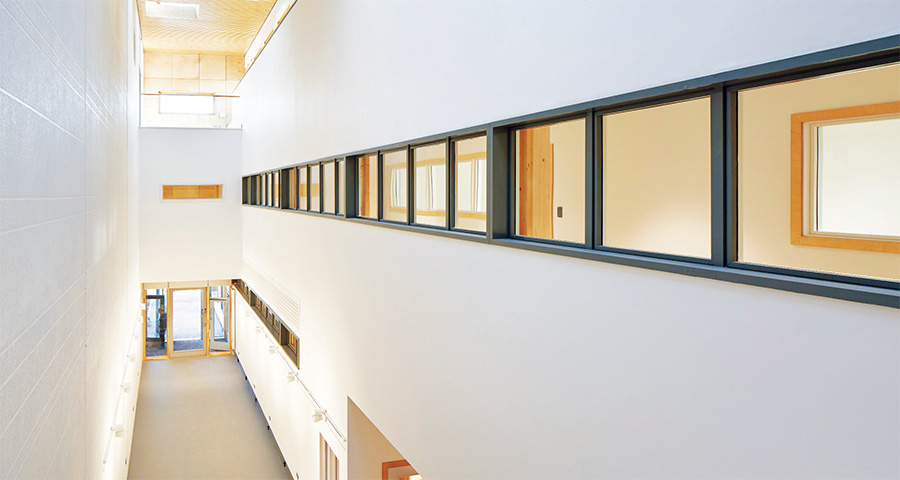
Nick Grant believes that problems like this are inherent in complex building services set-ups. “The more complexity you have, the more chance there is of unforeseen effects and gremlins. Weird stuff happens; even when a building appeared to be working perfectly when it was commissioned, the conditions change, and something unforeseen kicks in,” he says.
In the light of these problems, combined with the very constrained budget, Architype and their colleagues went back to first principles to rethink everything from scratch. By good fortune, at around the same time the British Standards Institution (BSI) published its new guidance on archive storage facilities. Although the basic temperature and humidity requirements were unaltered, there was a new acknowledgement of the need to save energy, and a fresh insight that it was not necessarily a fixed optimum point that was important, but protection from sudden changes in conditions.
And this is exactly what you see in a passive building: the airtight fabric and high levels of thermal insulation keep the inside isolated from the vagaries of outside conditions — just what is required in a repository.
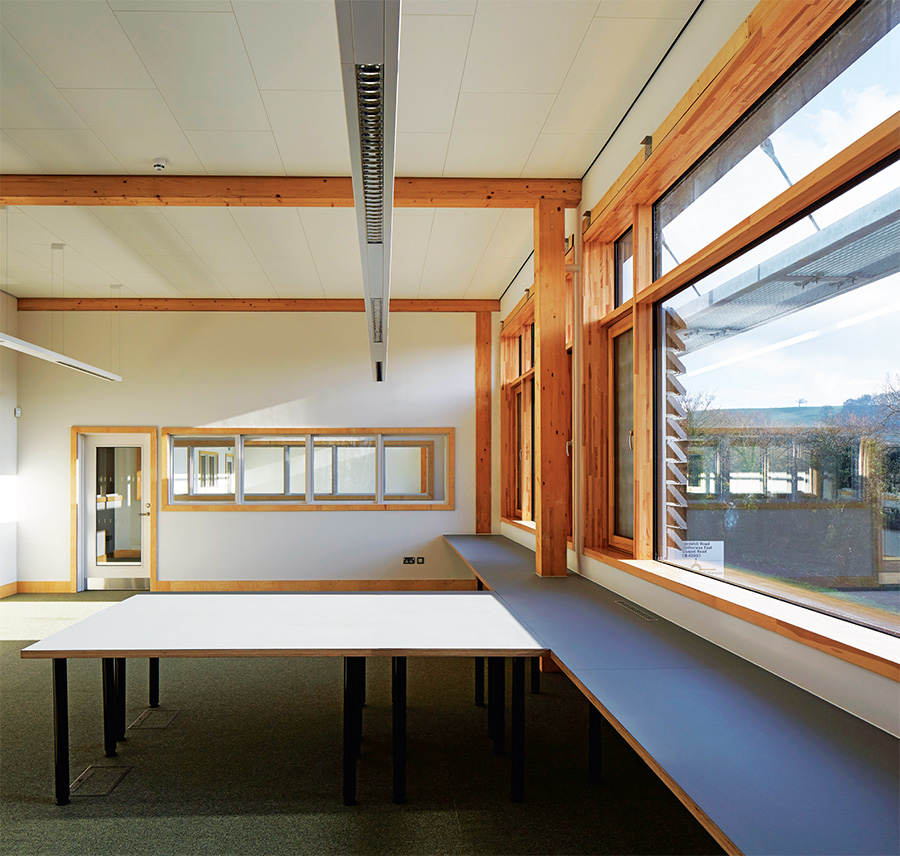
The timber building has a generous amount of glazing to make the most of the views outside, with shading above each run of glass to minimise summer overheating
Some initial calculations were done by Nick Grant, who modelled conditions in a notional repository: a reasonably large three-storey, highly insulated, highly airtight box. “Looking at weather data and assuming a small amount of heating to keep temperature above 14C, we found that on average, the conditions would even out to those that were required: the slightly more humid air in summer would be balanced by drier air in winter,” he says.
Nick also drew inspiration from another building physics expert. “Tim Padfield’s analysis suggests that because of the large buffering capacity of the building and even more so, the archive itself, and the storage boxes, the stored material would stay safely within the parameters required,” he says.
These initial calculations convinced the team that the passive house approach would be the right one for Herefordshire’s new archives, and a proposal began to take shape. Although archival records, like human occupants, enjoy the steady temperatures that passive house design can offer, there are important differences.
In a passive house occupied by people, there is a high ventilation rate – to remove the high quantities of moisture and pollutants generated by people doing people things. Hence the use of MVHR units that can pre-filter the air, recover the heat, and replace polluted air with filtered fresh air at a comfortable temperature. By contrast, an archive produces virtually no pollution, and is only visited occasionally to store and retrieve documents. So very little ventilation is needed, which means the influence of external conditions can be minimised too.
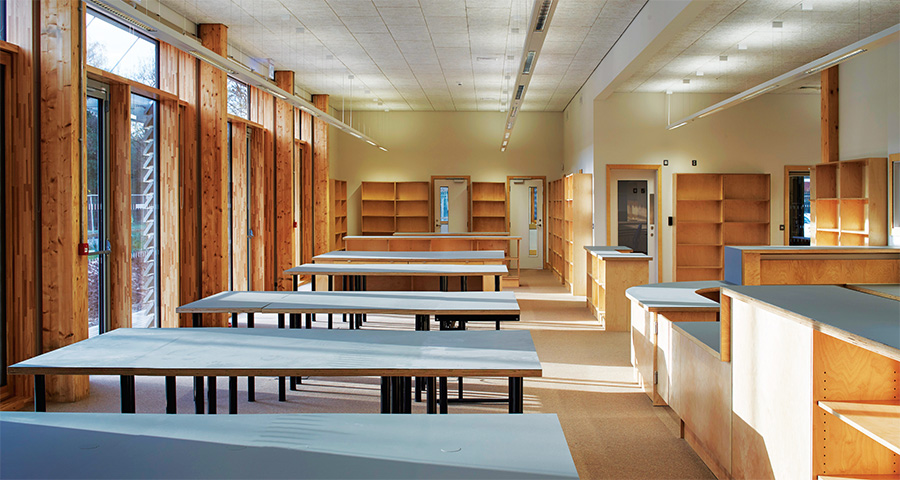
The team was confident that with their experience of designing to the passive house standard, they could build an extremely airtight building, and use the minimal fresh air requirement to slightly pressurise it with filtered air. This would virtually eliminate uncontrolled infiltration — and hence minimise the need to remove any heat, cold or moisture that outside air would bring in.
This approach is strongly endorsed in the new BSI guidance. As Architype’s Mark Barry explains, this advice grew out of the experience of the archives inspectorate, which monitors a lot of archive buildings and observed that more thermally massive and airtight buildings (often the older ones) are a lot more stable, and give a much longer safety margin if plant malfunctions. The guidance underlines the importance of airtightness, and as M&E lead Andy Jarvis of E3 explains: “Airtightness was a critical part of the strategy, and we achieved an airtightness of 0.35 ach at 50 Pascals over the whole building.”
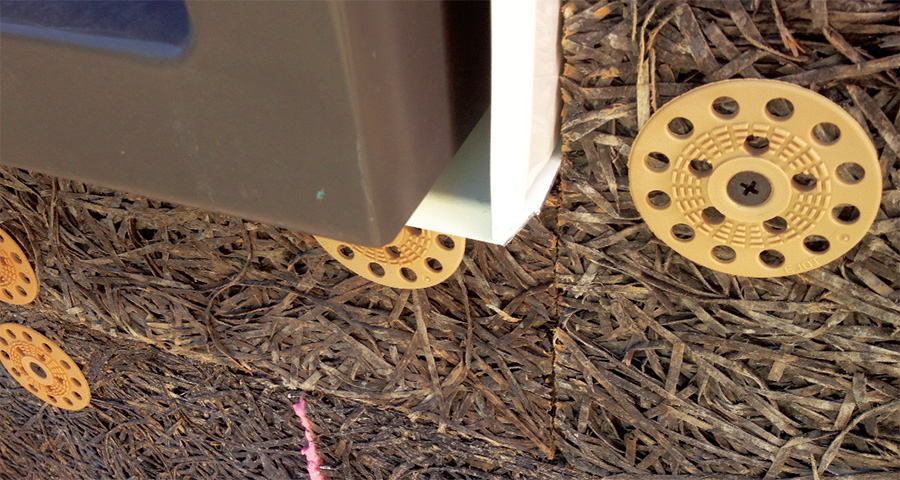
Part of the Limetec system that clads the timber frame building
Close teamwork between the design team and contractor Kier, to deliver such a tight building, was a pleasure, Nick Grant recalls: “This was a real two-way process that moved everyone’s knowledge forward. Project manager Jeremy Mann rose to the challenge and achieved an outstanding result, often rolling up his sleeves to do some of the more fiddly details himself.”
Alongside the complexity, another problem found in many archive buildings is heat leaking into the archive rooms from adjacent spaces occupied by staff and public visitors.
As Architype’s Mark Barry observes:“ You can get separate bits of conditioning plant in adjacent parts of the building basically fighting each other: if archives and office spaces are not thermally completely separated, you get the cooling system fighting to cool one part of the building, with the heating next door fighting to warm it up the other side of the wall, and this spirals until both plants are going flat out. No wonder the bills get so high.”
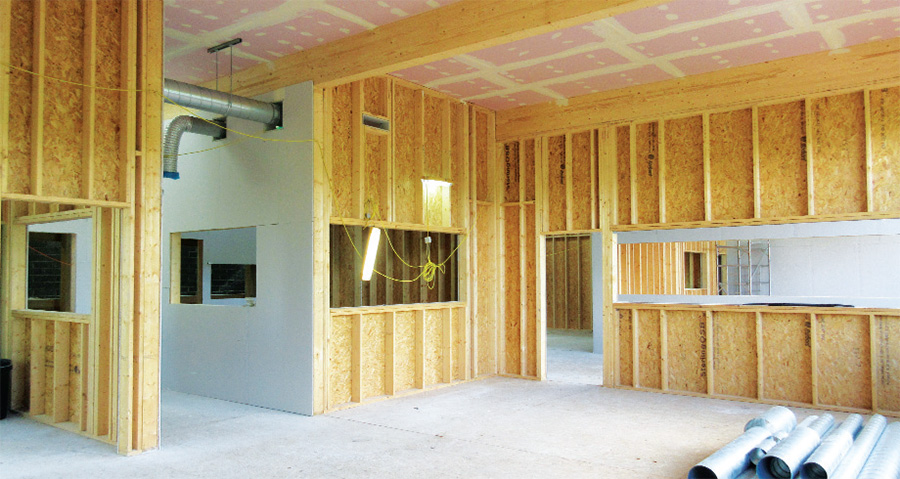
The timber frame structure from Cygnum was fully filled with Warmcel insulation
This situation can be exacerbated because it is common for archive buildings to devote an entire floor at street level to offices and public spaces. Isolating one storey of a building thermally from another – especially if there is a heavy structure higher up – is extremely difficult, because of the need for a strong structure to pass right up through the building. But in Hereford, the team proposed to tackle this very simply – by placing the two parts of the building side-by-side, with a fully insulated cavity between, allowing them to operate independently.
The temperature in a passive house does change noticeably in response to the sun: and this tends to be welcomed in winter, though sometimes solar gain is limited by shading in summer. However an archive is really a lot better off kept in the dark, so a windowless block was proposed for the repository, removing those fluctuations.
The team was convinced their approach would work well, would use spectacularly less energy than the norm, and would cost less to build as well. There was nevertheless pressure to cling to the ‘standard’ route: to design a heavily conditioned archive and then, because of the council’s ambitions for sustainability, to install renewables to ‘offset’ the energy use, in order to reach the Breeam Very Good standard. A crunch point came when the budget hit a wall, and it looked as though there would be no new archive, and the collection would be sent out of the county after all
But Architype and their colleagues were able to offer Herefordshire Council a way out. “We said to the client if you go for passive house instead of Breeam, we will be able to design a much more stable building with very low energy use, with very little to go wrong,” Mark Barry recalls. The passive house scheme was costed, and showed an estimated 4.5% saving on build costs, plus around £60,000 a year in running cost savings, compared to other facilities built to current standards.”
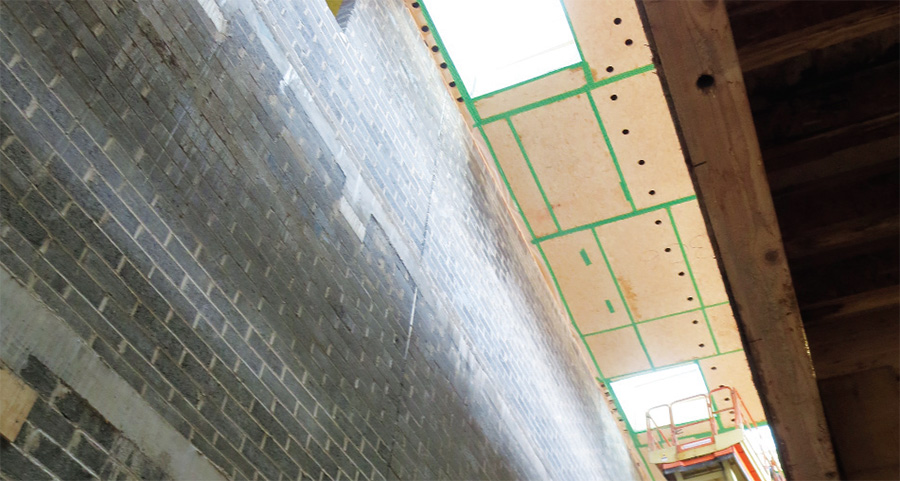
The two parts of the building, concrete and timber frame, sit side-by-side, but are thermally independent
The council said yes, and the Herefordshire Archive and Records Centre (Harc) got under way, with construction starting in August 2013, and a staged handover beginning in late 2014.
As Andy Jarvis of E3 explains, the quality of the fabric is what ended up saving the money: “In a ‘standard’ archive, control systems are needed to counter influences on the space from heat and cold, air, lights, and people — you then need the dehumidification, cooling etc of the spaces. We are keeping these influences out and avoiding all that expense. We were able to deliver this at a very low price, well below the benchmark for this kind of facility.”
Jarvis says there is a big difference between the new and old British standards for archives. “The upgrade [in standards] is a very good thing! It recognises that passive design is more advantageous and points to [thermal] mass, high insulation, and to controlling inputs — of air in particular via airtightness, also light and so forth.
“It also nods towards the ability for conditions to move alongside seasonal changes, allowing the conditions to float within a band. It’s a more flexible approach, and was a key element in allowing the client and the team to think how spaces would work seasonally, rather than seeking rigid all year round control.”
However as this building is — we believe — the first public archive to be designed and built to these new standards, the team also undertook extensive modelling: “We analysed the design under a huge range of parameters,” Andy Jarvis recalls, putting it though its virtual paces across all kinds of conditions. “The building is meant to last a very long time, so we modelled its behaviour against London climate data as well as Hereford’s, to simulate its behaviour in a changing climate.”
Although everyone was keen to understand the figures, the passive house approach also chimed with the archivists’ own experience. “It was great to have the archivists as part of the team; they gave valuable inputs from their experiences with other buildings,” Andy Jarvis says. “They appreciated the benefits of a more passive approach, having had experience with more complicated systems.”
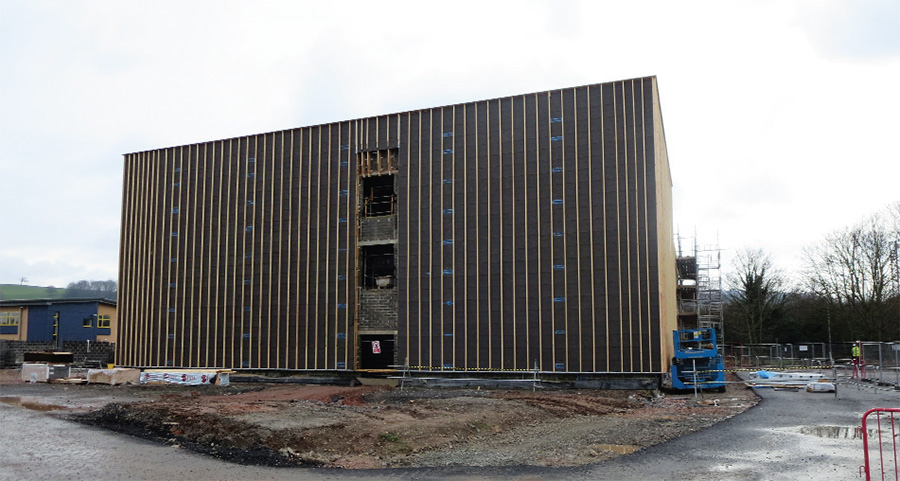
As a result of the modelling E3 added the capacity to cool and dehumidify the minimal amount of supply air, so that internal conditions would stay on target during a hot humid summer.
“We believe that the contents of the archives will provide ample buffering to ensure there are not unwanted swings in humidity, but by adding the conditioning we can directly control the air in the archive as well, to give additional reassurance to the client,” says Nick Grant.
The small amount of heat required in winter (around 1kW to each floor) is provided via air which is recirculated through small air handling units, keeping plumbing out of the archive storage rooms. Recirculation was used because the fresh air ventilation rate required is too small to deliver sufficient heat, and minimal ventilation is key to the stability of the interior.
At the front of the building, thermally separate from the archive, are the new offices, exhibition spaces and conservation labs. Built by Irish timber frame manufacturer Cygnum – whose work on Architype’s passive house projects includes the Oak Meadow & Wilkinson schools, and the forthcoming UEA Enterprise Centre – this part of the building is clad in lime render, and there is also generous glazing to make the most of the views outside, with shading above each run of glass to minimise summer overheating. Manually openable louvered lights with insect mesh allow for natural ventilation in hot weather, while a gas boiler also heats this space via radiators.
The repository itself is basically a big concrete box, but Architype wanted the occupied part of the building to look softer and more attractive. “We found that a vertical cedar shingle cladding was pretty much the cheapest of the options we looked at. It’s a beautiful material, and will be slowly weathering down to silver,” Mark Barry says.
The whole team is now enthusiastic about putting their experience in designing the archive into practice elsewhere, and perhaps making an even simpler building next time: “Our experience with passive house is each time we revisit a basic design type, things have got simpler and better,” Nick Grant says. “We were able to do this with the schools, so hopefully if we get the chance to design another archive, it will be even simpler.”
Andy Jarvis now wants to take this approach to archive design forward: “The new guidance and passive house have come together and led to a new way of doing this, it’s definitely the way to do it in the future.” Herefordshire has effectively led the way, he believes. “I think this is great for the client because they were in a difficult position, struggling financially, but they stuck with it, and now they have something they can show off.”
Selected project details
Client: Herefordshire Council
Architect: Architype
M&E engineer: E3 Consulting Engineers
Contractor: Kier Group
Civil & structural engineering: Eastwood & Partners
Energy consultant: Elemental Solutions
Energy consultant: Alan Clarke
Project manager: EC Harris
M&E contractor: Axiom Building Services
Airtightness tester: HRS Services
Timber frame: Cygnum
Cellulose insulation: Warmcel
Cellulose insulation installer: PYC Insulation
Floor insulation: Jabfloor
Airtightness products: ProClima & Siga
Windows, doors & curtain walling: Pacegrade
Roof windows: DVS Ltd
Cladding supplier: M Camilleri & Sons
Screeds: Avonline Flooring
Sheathing boards: Warren Insulation Ltd
Plasterboard: Gyproc
Ventilation: GEA Heat Exchangers Ltd.
Condensing boilers: Vaillant
Additional info
Building type: 3,350 sq m detached three storey public archives centre comprising timber frame offices and monolithic concrete building.
Location:Rotherwas, Hereford, Herefordshire, UK.
Completion date: Jan 2015
Budget: £8.1m (total) £6.35m (building only)
Passive house certification: pending
Space heating demand (PHPP): 12 kWh/m2/yr
Heat load (PHPP): 13 W/m2
Primary energy demand (PHPP): TBC
Airtightness (at 50 Pascals): 0.36 ACH
Energy performance certificate (EPC): B 31
Ground floor
Timber building: Floating raft, below raft 250mm of Jabfloor EPS insulation. U-value: 0.10
Concrete building: Strip footings with 150mm of Jabfloor EPS insulation. U-value: 0.11
Walls
Timber building: Limetec render externally on 50mm vent batons, on 18mm Bitroc, on 340mm prefabricated timber frame from Cygnum, fully filled with Warmcel insulation. U-value: 0.13
Concrete building: Cedar shingles externally, followed inside by 100mm vent baton, Bitroc board, 300mm larson truss fully filled with Warmcel, on 215mm concrete block with internal sand and cement parge / airtightness layer. U-value: 0.13
Roof
Timber building: Single ply roofing membrane, on 18mm plywood roof deck, on ventilation firrings, on breather board, on 400mm I-joists fully filled with Warmcel insulation, on 18mm OSB and Duraline, ceiling finishes to suit. U-value: 0.10
Concrete building: In situ reinforced concrete roof slab with tapered EPS insulation over, with single ply membrane covering. U-value: 0.11
Windows: Gutmann Mira Therm 08 triple glazed timber aluclad windows with Swisspacer. U-value: 0.8
Curtain walling: Raico Therm+ H-I alu-clad timber curtain walling system. Passive House Institute certified advanced component. U-value: 0.84 to 1.0
Roof lights: 10 LAMILUX UK Ltd FE Energysave roof lights. Passive House Institute certifiedadvanced component. U-value: 0.84
Heating system: The building is heated using a natural gas fired LPHW system, with two circuits, one serving a radiator heating system in the office building, the other serving
the repository ventilation system. Heat is generated by 2 x Vaillant Ecotec plus 624 boilers with a heat output range of 24.4 to 25.7 kW. The boilers have a NOx of 32.3 mg/kWh and are rated Sedbuk A, 89.4. Hot water is produced locally by low storage electric hot water heaters, close to the water outlets.
Ventilation: There are three types of ventilation system installed in the building. The main office building is ventilated using a GEA CL20 IVBV complete with heat wheel heat recovery class H1, 82% efficiency. Each of the repositories has a GEA recirculation air handling unit. The photo store has a more sophisticated unit, to cool and dehumidify the air to the photo store only, because of the cooler and drier conditions required there. The repositories also share a single GEA type IVBV fresh air handling unit, complete with heating, cooling and dehumidification to control conditions. All units are complete with variable speed fans and filters to suit. The systems are all controlled directly by the Trend BMS.
Electricity: While there are no renewable systems installed in the new building, the building has been designed to accept the installation of a substantial PV array at roof level should this be viable in future.
Image gallery
Passive House Plus digital subscribers can view an exclusive image gallery for this article. Click here to view

