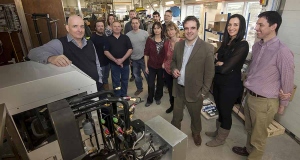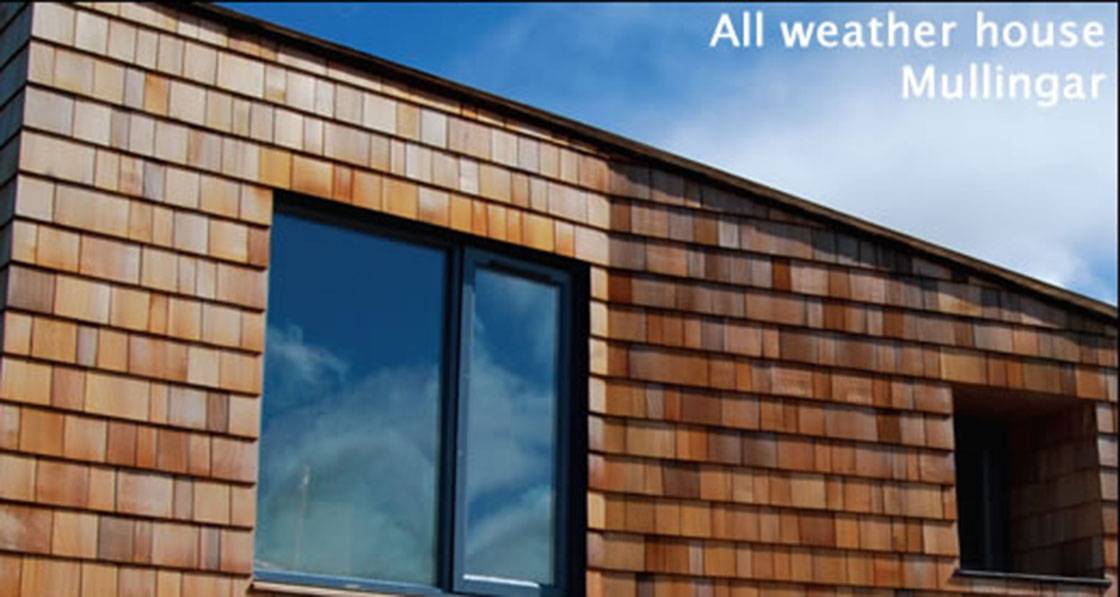
All weather house
Roewu Architecture’s All Weather House in Mullingar is designed to slot into the suburban landscape and provide the occupants with low energy, life-style appropriate living.
This is about more than just sustainability, Stephen Roe of the company explains. “We took a holistic approach. It’s not just about the technological aspects of sustainability, but also people’s connection with nature and climate. It’s a sense of not just manipulating nature to get the energy you need but also the understanding that nature is part of our lives. Climate is something we live with and you need to be able to live with it in a way that’s comfortable. I think that fits into the sustainability agenda but doesn’t necessarily relate solely to energy use or material use.”
Instead of treating the building as a defensive shelter, the design ‘embraces’ the weather. The building is clad almost entirely in cedar shingles, creating a paginated effect that Roe calls ‘digital organic’. He points out that in addition to the shingles’ sustainable credentials, they change colour all the time. “When they get wet, they turn a deep red colour and then they gradually dry out and turn greyer. When they were first put on, they were red, then they faded gradually over the year, and now they can change over the course of a day. It’s a dynamic kind of material.” The building is designed with a double gable, and in the valley between the two pitched roofs, Velux rooflights are used to design away the typical bugbear of u the traditional bungalow – the long dark corridor. A panelled, contoured ceiling in this space maintains that same design concept by bringing a sense of what’s happening outside inside. “It’s quite simple. Two sets of Velux rooflights, but those are screened then by the ceiling which filters the light coming in, so it’s a standard glazing solution, but the ceiling makes it more interesting by filtering the light and giving a more unique effect. It goes up and down gently and is based on the idea of cloud in the ceiling. You’re always aware of the sky changing outside; the clouds passing overhead, the rain and so on. That’s the all weather idea.”
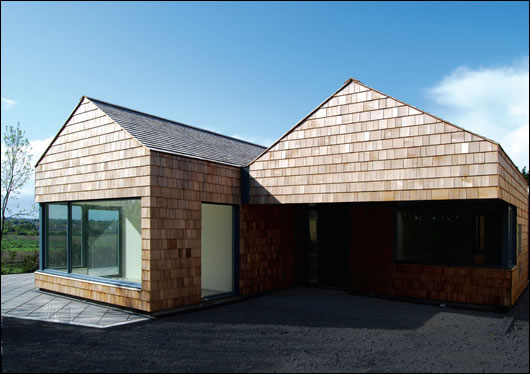
The building is orientated to maximise passive solar gains, further enhanced by a sunroom on the southern elevation
Because the aesthetic is informed by the environment, you don’t get the conflicts between sustainability and design that typically arise in Irish architecture. Roe began with what was already there and worked inwards. “I think that’s one of the advantages of thinking this way. If that idea is there from the beginning, it develops in tandem with the design and you don’t get those sorts of conflicts between overall design and sustainability issues. The light, the views, the greenery were all preserved…I think [sustainability] has become something that is tacked on at the end of the design process in Ireland. That can work, in terms of energy and materials but I think it’s quite important that people feel emotionally and philosophically connected to the climate as well. You can make a house sustainable but have no connection with the environment. To me that doesn’t seem right.”
Built with passive principals very much to the fore, the building is orientated to maximize passive solar gains, while also using surrounding land contours and existing greenery for shelter and shade. Glazing is minimised on north and east elevations, while a sunroom on the southern elevation further enhances passive gains. A tightly insulated envelope and a compact design help keep the house’s energy profile to a minimum.
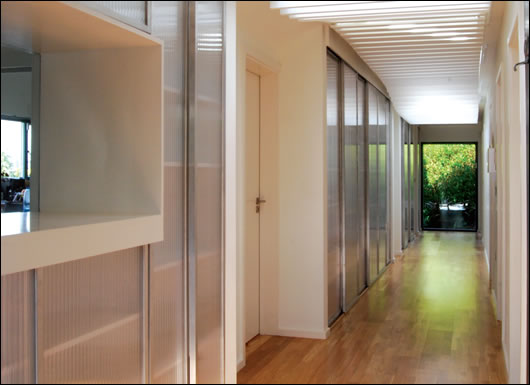
Two sets of Velux rooflights allow light tempered by timber louvers into the central corridor of the house
“The clients,” Roe explains, “had a large two storey house with a big back garden that sloped very steeply away from the house. They weren’t really using the garden, they were retired, the house was too big and the two storeys were becoming a problem. They wanted to move to a smaller house and had looked for a long time without finding anything satisfactory, so they decided to ask us to investigate building another house in the garden.” The design team cut into the slope and designed a house that sits into the hill, thereby keeping it screened from neighbours and adjacent roads. “They also had the advantage of being able to use existing services, and increasing the density of an existing suburban area.”
Given the client’s needs, a single storey with no split level was a guiding principal of the design. “But then the bungalow is a problematic plan, especially in Ireland where light levels are low, so we wanted to break that up and bring light into the centre of the house, have light throughout the house. This gives privacy and a sense of cosiness as well, so it’s a balance between those two.”
The total area of the house is 160m2. The 140mm timber frame was supplied by Tipperary’s MBC Timber Frame Ltd. Wall build-up is as follows: Two layers of western red cedar shingles, battens & counterbattens, Dupont Tyvek breather membrane, 9mm OSB board, 140mm timber frame fitted with 140mm Frametherm 40, vapour barrier, 9mm OSB board and 12.5mm gypsum wall board. The U-value is 0.20 W/m2K.
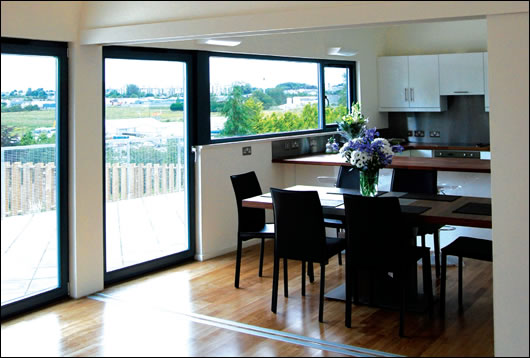
All windows are double-glazed and argon-filled, and are surrounded by a timber reveal
Roof build-up is very similar, but includes an additional layer of shingles. The 220mm rafters are fitted with Frametherm 40, delivering a total U-value of 0.18 W/m2K.
The floor is comprised of 14mm of engineered hardwood flooring, a 75mm concrete screed incorporating underfloor heating pipes, a poly separating layer, 60mm Xtratherm XT/UF phenolic foam insulation, 150mm concrete floor slab, the radon barrier, damp proof membrane, sand binding and hardcore. The U-value is 0.25 W/m2K.
The windows were the Albo model series supplied by Windeco in Kinnegad. This is a double glazed unit with soft metal coating and an Argon fill. All opening vents are tilt and turn and the U-value of the unit is 1.1 W/m2K. uu
“We were very careful about the detailing of the shingles,” says Roe. “It’s very important that the space behind them is ventilated. There, we went for very minimal detailing – all of the reveals around the windows are concealed behind the shingles and there’s an air gap with an insect mesh and a timber reveal round the windows, so there’s plenty of ventilation getting into the cavity behind the shingles, which will prevent moisture build-up and the possibility of rot over time.”
While no blower-door test was carried out, Roe is confident that the house is quite tightly sealed. “We specified that all interior surfaces had to be covered by a vapour barrier, lapped and so on.” He says. “All openings are sealed and service openings taped, so the frame itself is completely sealed. There’s sealant around any openings.” Ventilation is via trickle vents, opening windows and mechanical ventilation in kitchen and bathrooms. The client also insisted on installing an open fire.
Heating is supplied by a Daikin Altherma air-to-water heat pump installed by Ross Technical Services in Waterford. The client, a former engineer, determined that the air-to-water pump was only slightly less efficient than a ground source pump, and has the significant attraction of requiring no underground collector and its attendant costs. The unit, which takes care of all space heating, has a CoP of 3.7. The heat pump also offers a boost to the immersion heater, which takes care of the bulk of hot water needs.
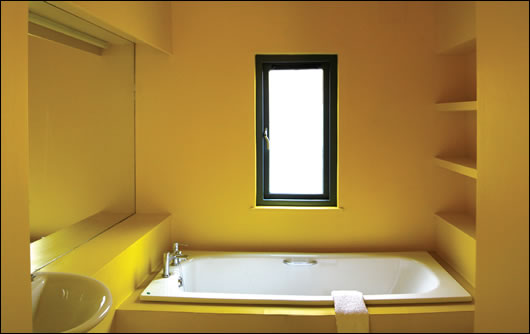
Dalsouple rubber floors are in the bathrooms while oak floors are specified throughout the rest of the house
In keeping with the design ethos, Roe specified materials with a low embodied energy: cedar shingles, oak floors, poplar ceiling screens, Dalsouple rubber floors in bathrooms. “We used a limited pallet and it’s pretty consistent throughout. There’s no huge variation in materials. When you have only a few shipments coming to site, that also reduces the energy used in construction.”
The ‘digital organic’ look of Roe’s All Weather house is the latest iteration of a theme Roewu Architecture is developing on a number of other projects, including a building in Taiwan which uses bamboo as an external cladding. “We’re interested in how the natural and the digital come together and how natural materials can be informed by the digital; rather than being totally plastic and detached from reality, they have more of a relationship to nature.”
Selected project details
Architect: Roewu Architecture
Structural engineers: FT Abbott Consulting Engineers
Main contractor: Ballinamill Construction
Ceiling installation: Tiernan Roe Fine Woodworking
Timber frame: MBC Timber Frame
Rubber floors: Dalsouple
Heating contractor: Ross Technical (now RTS Heating and Cooling)
Air-to-water heat pump: Daikin


