- Design Approaches
- Posted
Modern Age
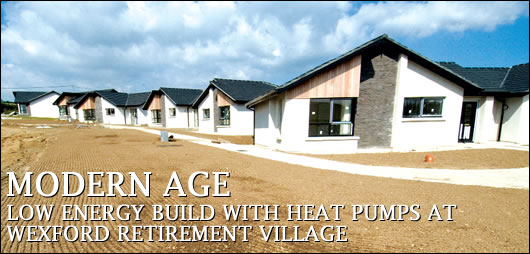
Creating the right comfort in buildings for elderly people involves ensuring a warm internal environment, which typically results in high energy consumption. John Hearne visited the new Castle Gardens Retirement Village as it approached completion and found a project that combines complimentary low energy technologies, materials and design to deliver high levels of comfort whilst also keeping running costs, energy consumption and carbon emissions low
The 54 self-contained, single-storey houses and 69 bed nursing home at Castle Gardens Retirement Village will combine a high level insulation spec with exhaust-air heat pumps, air to water heat pumps and condensing gas boilers. One of the last projects to be approved under the old House of Tomorrow specification which required a 40% reduction in energy demand for space heating and domestic hot water, planning permission for the development outside Enniscorthy, County Wexford was granted before the beginning of this year, so there is no requirement for any of the houses to carry a Building Energy Rating. External energy consultant to the development, Peter Keavney of Galway Energy Agency estimates however that the houses equate to an A3 rating: “By comparison with what was originally proposed, we’re taking about 69% reduction on energy consumption.” says Keavney. “Total CO2 savings for the project, excluding the nursing home, would be about 193,000Kg per year.” Under the terms of the House of Tomorrow programme, the developer received grant aid for 50 of the 54 units. Despite the fact that he will bear the additional capital outlay, he nonetheless opted to complete the additional four houses to the same energy-efficient specification.
“As the developer I’m responsible for putting the thing in place in the first place.” says Donie O’Sullivan. “My primary focus at the moment is retirement schemes… It’s not like a regular scheme where you build, make some money and move out. We’re here long term. I’m selling 54 houses to 54 individual investors, and through my property management company, we’ll be renting the units back from the investors and we will be letting them out to tenants.” O’Sullivan maintains that retaining a long-term interest in the development is the only way to make it work: “A few developers have tried to get in, get out and make a quick buck. That doesn’t work.” The fact that the developer is retaining an interest in the day to day running of the community provides the motivation for the selection of sustainable construction and energy reduction technologies. “We’ll be responsible for managing the scheme, the regular maintenance of the scheme and getting it live and occupied. We’ve been talking to the local hospitals, local authorities, the HSE, trying to get residents onsite and we’ve had a tremendous response in the area. Before we started on the project, we did the usual feasibility studies, and there is a need for this type of development in the catchment area…It’s important then not alone that we build and sell these things, but that we build them properly, so they’re manageable going forward…We need to know that we’re building a product that will be affordable to maintain and to heat.”
Situated a mile from Enniscorthy, the 54 bungalows are ranged about the nursing home on a greenfield site in the open countryside. There are three separate house types; terraced, semi-detached and detached, all of which, along with the nursing home itself, are of timber frame construction. There are one and two bedroom units available, while five of the houses are specifically designed for the mobility-impaired.
The timber frame was supplied by the Timber Frame Company in Wexford town. “We helped out at the design stage,” says general manager Ed Devereux. “We sat down with Mythens (the contractors) and went through schedules. By using timber frame, they were able to stick to all their timetables with respect to deliveries.” Crucially, involvement in the early stages allowed the company to profile the architect’s plans on their software and spot any design issues ahead of time. “We started putting timber frame in there in March and it was all done and complete by June. That tells the story on the speed.”
The insulation spec, common to both houses and the nursing home itself, features 140mm of Moy Acoustic Roll in the stud walls, two layers of 50mm Quintherm high density insulation in the floors and two cross-laid layers of 150mm Moy Plus in the attic. Both the wall and attic insulation was provided by Keating Insulation in Wexford. Double glazed windows and doors, provided by Deyna Consulting deliver a full-unit U-value of 1W/mk2. “One of the key features of the design,” says Daniel Deyna of the company, “is that the strips on the windows are inside and not outside as is usually the case in Ireland. The big advantage here is that they’re not as easy to break into.”
Each of the 54 houses is fitted with a Nilan VP18 Combi heat pump and heat recovery unit, supplied and fitted by Energy Master in Kerry. A fully self-contained, factory fitted unit, the Nilan also incorporates a 180L hot water tank and a phased 6kW electric back-up boiler. Diarmuid Jones of Energy Master explains that the VP18 produces hot water and heats the filtered fresh air entering the house. The heat energy in the exhaust air is recovered and using an air-to-water heat pump, this recovered heat is then used for the production of hot water and warming the fresh air entering the house. The system is also connected to underfloor heating which combines with the HRV to carry the entire heat load of the house. “There’s a secondary heat source connected to the underfloor heating, just as a back up really.” says Jones. “It’s a three stage 6kW boiler, which works like an immersion.” The heat pump carries a minimum coefficient of performance of 3.5 and should take care of 90% of each house’s hot water and space heating requirements. “Weather compensation controls ensure there is a constant controlled space heating temperature throughout the year including the option of cooling in the summer. The machine gives it an hour to reach the requested temperature and if it can’t reach it within that time, it will turn on the back-up and start the underfloor. It then gets another half an hour, and if it can’t see a graduation in temperature by then, it will go into 4kw mode.” Jones explains. The ducting which will carry both waste and fresh air, is installed out of sight in the attic. Manufactured by Lindab, it incorporates 50mm of insulation and a double lipped sealed gasket to provide greater security against leakage. “From what we can see Lindab ducting is one of the best in Europe. It’s better than your normal rivet and mastic, it’s a double rubber gasket again and the leakage tests are very impressive.” says Jones. In order for heat recovery ventilation to work properly, each unit must be properly sealed to achieve airtightness. In Castle Gardens, this comes from a 500 gauge vapour barrier. In addition, all vulnerable internal junctions are to be sealed using a mastic sealer, while a rubber seal on the access point into the loft completes the envelope. An airtightness test by Sustainable Energy Ireland is pending.
The underfloor heating network, also supplied by Energy Master, is fully zoned. Foul air is extracted from bathroom and kitchen while fresh, warmed air is injected into the living room and bedrooms. Simple temperature switches in each of the zones keep the controls uncomplicated, while the main temperature centre, which is wall mounted in the primary heating zone, also allows the end user to vary the fan speed on the HRV unit. Given the nature of the development, user friendly controls, combined with a high degree of monitoring and coaching is vital. “There will be a demonstration done for each of the clients when they move in,” says Jones, “and there’ll also be a booklet produced, but the main element will be that the first screen you see will show the temperature and the fan speed, so it’s really up and down on the temperature, change your fan speed as required, and that will be it. If they need anything else, they can contact us or the caretaker, who’ll be fully familiar with the technology.”
In the nursing home, most of the heat load is carried by underfloor heating, supplemented by a roof mounted air handling unit which supplies the kitchen areas only. “All the clients have their own temperature control in their room and in their bathroom. We have fifteen zone locations, and three main circulation zones, fed at high level down to each of the fifteen, all run from three 45kW heat pumps in the plant room, which look after the space heating and hot water requirements.” These air to water heat pumps are Czech made custom built TC Mach Chameleon units. Three two-storey collectors, or evaporator units, sited in a secluded area just outside the plant room operate along the same lines as a ground-source array. Each unit is equipped with three fans which draw the air into a grille composed of a series of pipes through which the refrigerant travels.
An added complication with air source heat pumps is the risk of frosting over due to the colder conditions that obtain above the ground. Typically, evaporators have a defrost mode to deal with this issue. Defrosting however usually means down-time for the heating operation but the TC Mach heat pumps are different and have a continuous heating operation even if the system is being defrosted. “The nature of the design of the evaporators allows for zero down time and zero heat loss from the refrigerant.” Diarmuid Jones explains. “This is due to the fact that the system uses residual heat in the liquid coolant in the refrigeration circuit flowing from the condenser. Each evaporator is dimensioned for 100% of the refrigerant capacity of the heat pump. Therefore as one evaporator is defrosting the other can satisfy the heat pump’s requirements and use its residual heat to defrost the second evaporator. It’s one of the big selling points on this one that it doesn’t have to shut down on defrosting.”
The three units operate in cascade, with the central, master unit calling for heat from each of the other two in succession. Hot water comes from an adjacent 2000L tank, and heat via the 1000L buffer tank. “The master heat pump controls these other two heat pumps.” says Jones. “It will operate first, it will call in the second when it needs it, and call the third one then. The master one would have a three port diverting valve, so it will either be going into the buffer tank but it gives priority to the domestic hot water and heats it up to 50 degrees Celsius. Now if the unit needs assistance, it will tell the building management system (BMS) in the corner that we require a boost to the heating and the condensing gas boilers will supplement heat to achieve the building’s heating requirements.” In addition to providing back-up for extreme conditions, these boilers also run the air handling unit for the kitchen area. “It’ll also help with the heat pump. We have it pre-programmed on the BMS system, to bring the temperature up to 65 degrees in the hot water tank every couple of weeks just as an antibacterial measure. The heat pump will give up to 55 degrees, maybe a little bit more, then the efficiency drops way off, so it works brilliantly with the underfloor design temperature of 40 degrees.”
The TC Mach units are custom built for each job and fully factory fitted before arriving onsite. “You just plug into the hot water circuit on the back, into the buffer vessel and onto the main heating manifold. We have our three circuits heading out then at high level, and branching off into the different underfloor heating manifolds. There are variable speed drive pumps fitted, so as the underfloor solenoids shut down, the pump will slow down as well. There won’t be a build up of pressure and there won’t be a banging of pipes, plus it’s energy saving as well.” Carrying a COP of 3.8:1, it’s envisaged that the units will do most of their operation at night rate electricity.
The three condensing gas boilers, provided by RVR in Kerry and fitted by Dick Kelly & Sons, are Man Procon 75H boilers. Paul Byrne of Kellys explains that, like the heat pumps, the gas boilers are run in cascade: “So if there’s not enough heat there, the boilers will come on and bump up the heat. They’re condensing boilers. They’re run on a cascade system so that they’re sharing the load.” These compact 75kW are high efficiency, fully condensing and fitted with a weather compensation mode to allow the heat output to be automatically adjusted according to air conditions.
To complement the range of sustainable technologies used in Castle Gardens, the developers are currently in talks with an energy supplier to secure the provision of green electricity onsite. In combination with the heat-pump technology, wind driven electricity allows for the attainment of a much smaller carbon footprint than would otherwise be the case.
Selected project team members:
Client: Donie O’ Sullivan
Architect: Raymond Kelly Architects
Quantity Surveyors: Richard Walshe & Associates
Building services consultant: Jerry Geaney
External energy consultant: Peter Keavney
Main contractor: Mythen Construction
Heating contractor: Energy Master
Electrical contractor: Slaney Electrical
Plumbing contractor: Dick Kelly and Sons
Windows: Deyna Consulting
Insulation: Keating Insulation Ltd
- Articles
- Design Approaches
- Modern Age
- heat pumps
- low energy
- energy consumption
- quintherm
- high density insulation
- condensing gas boilers
- evaporators
Related items
-
Grant integrated heating packages installed for 61 homes in Rathdrum
-
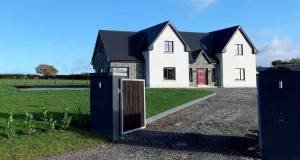 Offaly new build installs Grant integrated heating package
Offaly new build installs Grant integrated heating package -
Is it okay to retrofit heat pumps before building fabric?
-
 Hevac launches hot water heat pump with green refrigerant
Hevac launches hot water heat pump with green refrigerant -
 Viessmann launch two new compact heat pumps
Viessmann launch two new compact heat pumps -
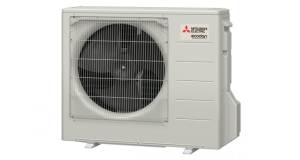 Mitsubishi heat pumps 6-7 times lower CO2 than condensing gas boilers
Mitsubishi heat pumps 6-7 times lower CO2 than condensing gas boilers -
 Major new grants for retrofit & insulation announced
Major new grants for retrofit & insulation announced -
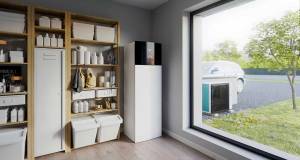 Daikin launches new Altherma 3 R heat pumps
Daikin launches new Altherma 3 R heat pumps -
 Waterford Stanley launch monobloc heat pumps
Waterford Stanley launch monobloc heat pumps -
 Daikin launches new hot water heat pump
Daikin launches new hot water heat pump -
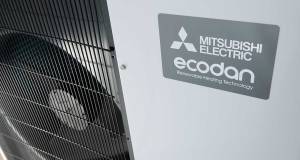 Heat pumps still best way to cut heating emissions – Mitsubishi
Heat pumps still best way to cut heating emissions – Mitsubishi -
 New app for remote control of Nilan Compact P
New app for remote control of Nilan Compact P

