- Design Approaches
- Posted
Early Developer
In September, Sustainable Energy Ireland launched a major energy efficient housing development in Tuam, Co Galway. Consisting of 140 steel framed houses, a crèche and shopping units, the development is being built by Coffey Construction Ltd. The project involves the application of a number of energy efficient building technologies. Houses in the development are over 70% more energy efficient than houses built to standard Building Regulations requirements. Construct Ireland’s John Hearne describes.
Coffey Construction’s development at Carrigweir is testament to the growing awareness in the construction industry of the need to produce low energy buildings. Funded under Sustainable Energy Ireland’s House of Tomorrow scheme, all houses are of steel-frame construction and incorporate high grade insulation together with heat recovery ventilation and individual exhaust air heat-pumps. Cathal Coleman of Coffey Construction says that there’s a substantial element of education involved in showing people around the show house. “They’re looking at the heat-pump and they’re half afraid of it. Other people come in and they don’t know anything about insulation or air tightness and they’re scratching their heads. But the minute you mention the cost savings to them, they come back and start talking to you. They’re worried about money at the end of the day, and in another few years, with the price of oil, they’ll do more worrying about it.”
The central innovation in the construction itself is the steel-frame, provided by Dryform in Portumna. “It’s the same as timber frame,” says Gerry McCarthy of the company, “but in steel frame, our biggest advantage is our strength to weight ratio over timber or traditional build…We like to say we probably have the best energy efficient house available on the market. Our U value is second to none.” He describes the structure as a ‘total warm frame’. 50mm polyisocyanurate (polyiso) panels are fitted to the outside of the frame in the factory, thereby eliminating the risk of cold-bridging. Moreover, because you’re not relying on site labour to insulate the structure, the risk of poor workmanship at that stage of the build is also eliminated. In addition to the factory-fitted panels, Insulation Distributors in Dublin supplied 75mm of Rocksilk DriTherm cavity slab for use inside the polyiso. Rocksilk is a semi-rigid slab of non-combustible rock mineral wool with a water-repellent additive. “Our basic U value starts at 0.21 in the walls,” says McCarthy. “The overall thickness of the frame is 140mm, that’s including the frame and the insulation, and that’s 10mm less than the standard timber frame which has a U value of 0.27.” Similar to timber frame, steel has the advantage of facilitating fast, clean construction. “We need a raft foundation or a concrete transfer slab. That’s number one. Unlike timber frame we don’t build on top of block work. We have to have a solid structure to come off…Everything we do has a concrete floor. We supply a concrete floor to the first floor, second floor and third floor if needs be.”
Pitched roof and floor insulation were supplied by Ballytherm in Cavan. 80mm of polyiso in the floors lies just beneath underfloor heating pipes, while in the roof, 100mm of the same substance is fitted between rafters. The roofs were then dry lined using a 50mm slab also provided by Ballytherm, the slab created by bonding 38mm PI board onto the conventional 12.5mm gypsum slab. The windows, from Munster Joinery, also claim a high thermal performance: 24mm doubled glazed units with an argon fill delivering a U value of 1.9. “All the doors are double rebated and double sealed,” says Tim Quinlivan of Munster Joinery. “And the windows have an adjustable locking system.” For added security, the double glazed unit is bedded into a double sided tape, making it very difficult for an intruder to penetrate.
Insulation Distributors also supplied the DuPont Tyvek Supro breathable membrane for the roof. The central advantage of this technology is that it removes the need for attic ventilation with its attendant risks of heat loss, while at the same time allowing fresh air into the roofspace. Seamus Coleman of Insulation Distributors elaborates: “Tyvek Supro is designed to allow the water vapour, in a molecular gas state, to pass freely through the fabric of the building from inside to out and at the same time protect the building by not allowing the larger grouping molecules of liquid water to enter into the building. In other words Tyvek Supro is a watertight membrane that is also vapour open. As soon as the building is functional – people have moved in and the heating system is operational – the change in temperature and pressure will force the moisture through the membrane without the assistance of ventilation. The reason for installing roof ventilation is to allow air circulation in the roof space in order to remove moisture generated in the home.” Coleman points out that in many newly insulated cold roof spaces, the insulation is kept back from the wall plate to ensure it doesn’t block the ventilation path. This means your insulation is compromised just to ensure cold air movement in the space. “With Tyvek Supro installed on the roof, the insulation can be installed correctly and any concerns regarding moisture build up and condensation are gone.” Once installed to manufacturer’s instructions, the membrane carries a thirty year guarantee.
Air-tightness is becoming an ever more popular feature of low energy houses. In Tuam, the developers opted for the Pro Clima system, provided by Ecological Building Systems in Athboy. “It’s a German system,” says Niall Crosson of the company, “which combines a high performance vapour check with proprietary air tight sealing tapes, adhesives and rubber gaskets for sealing services.” The INTELLO vapour check, he explains, is a high quality membrane supplied in 1.5m by 50m rolls. Installed, the total system is all about the elimination of all undesigned openings within the fabric of the building. Crosson explains why. “The building is more or less weather tight on the outside due to the cladding and the outer build-up of the wall but there still are inevitably going to be leakages in the fabric of the building, and it’s essential to seal the warm side of the insulation against any wind-driven rain or wind pressure getting through the structure on the windward side of the building. This creates a positive pressure and then that causes a negative pressure on the leeward side of the building and heat can be lost in these areas due to the pressure difference”, Crosson explains. “Also, it’s very important to control the heat loss from the living space through the fabric of the building out to the cold side of the construction. Without a vapour control layer, completely air-tightly sealed, the warm heated air can drive through the structure quite rapidly due to convection. The warm air can meet the cold side of the structure and condense, so you’ve a combined issue there of heat loss, moisture and condensation. For durability, comfort and energy performance, the air-tightness is an essential part of this construction.”
An air-tightness layer isn’t simply an add-on at the building stage. It’s got to be planned for. “The first junction that air tightness should be considered is at design.” It’s important, says Crosson, to keep service penetrations away from the external envelope. “If every light fitting was installed on external walls, then there’d be a lot more cables coming through the air tightness layer. Remember the layer is installed on the external wall alone, on the inner face. So any service penetration that can be moved from the external wall to the internal structure of the building will greatly reduce the possibility of any leakage occurring.” Alternatively, the installation of a service cavity is a very effective means of protecting the layer. “You have your steel frame, your insulation, then you’d have your air-tightness layer on the inside. Next you put a cross batten in front of that horizontally – about 50mm – and in this area, you can run cables or pipes. Therefore you move the services from penetrating the air- tightness layer to the inside. This is very useful, not just on the day of the test but down the line, if somebody wished to add an additional plug socket, the only penetration is to the plasterboard as opposed to the air tightness layer.” During the build stage, a successful install is dependent on a high level of conscientiousness from everyone onsite. “There has to be a degree of communication between trades people to ensure that for instance after a perfectly air-tight seal is installed around external walls, a plumber doesn’t come around afterwards with a stanley knife and just slice it up and not tell anybody. At the very least, there should be some communication: ok I tore this membrane, just to let you know that, so you can seal it.” Measurement is the final element of a successful install. “The Pro Clima system, it’s a complete system. It isn’t just a vapour barrier and a few tapes. It takes into account design details like Velux windows or dormer windows or masonry block connections to windows, services, cables, rough surfaces or smooth surfaces. There’s a whole range of tapes and glues for every conceivable area, so it’s a total solution for air-tightness. It simplifies the installer’s job and it improves the quality and the system also has a diagnostic tool which comes as part of the system. It’s called Wincon, and this is used by builders and developers to test the quality of the air tightness.” Air-tightness testing methods involve the installation of a blower door fan on an external door or window before the final application of the plasterboard. All doors and windows are closed and when the fan is switched on, it sucks the air out of the building, thereby facilitating the detection of any leaks in the layer.
With an air-tight house, ventilation takes on a particular importance. In Tuam, Coffey Construction decided to combine ventilation with heat generation by fitting Nibe exhaust air heat-pumps in all houses. The systems were installed by HSB Ltd. Mike Teahan of HSB explains how it works. “Instead of taking heat from the ground with a conventional heat-pump or heat from the outside air, your ventilation is the heat source for the heat-pump. So you mechanically ventilate the house, it comes back to one point and the energy recovered is used for the compressor to give you hot-water for heating.” It’s a three in one unit, providing hot water (heated to about 60 degrees), space heating and heat-recovery ventilation. “It takes care of the heat for about 80% of the year and, in the middle of January when it’s very cold outside, -2 or –3 and the heat pump is pushing its limits of supply, it calls then for electric boiler backup which is also built into the unit. It’s a 4kW, two step electric boiler with an electric immersion, basically a standby duty system.”
The heat-pump itself, specified for the 1,500 square foot houses, is considerably smaller. “It’s a 550 watt compressor, just over half a kilowatt, and that has an output of 2.5kW, so that’s a 5 to 1 ratio, which is quite good,” Teahan states. Ducting installed in the internal walls conveys exhaust air from ‘foul’ rooms – kitchen, bathrooms, ensuites – to the pump. Standing 600mm square and 2.1m high, the unit is typically sited next to the clothes dryer in order to benefit from vented hot air. “The system is always on,” says Teahan. “It’s always running but the compressor (in the heat-pump) is only on and off on demand. The house is always constantly being ventilated and constantly being heated. It maintains a fixed temperature because it has outside sensors and inside sensors so that it can monitor both the weather and the heat-loss in the building. If outside temperature gets colder, it increases the temperature in the radiators and underfloor. If it’s warmer, the radiators get cooler.” The unit, comprising heat-pump, hot water cylinder and ventilation kit is completely factory fitted. Onsite, the plumber is required to make just four connections. In terms of electricity usage, Teahan estimates 2,500 hours a year, with two thirds at night-rate and one third at daytime. “These specific exhaust heat-pumps have to be fitted in low energy houses, houses that have a good U value and are air tight. They’re not designed for your standard, traditional houses. It has to be air tight because you’re sucking out of wet rooms and bringing air through fresh vents. If you have a leaky bathroom, you’re going to short-cycle the air movement…You only have 2.5kW of energy, so you’re looking at about 25 to 30 watts per square metre. For a traditional block house it’s 50 or 60 watts a square metre. It’s less than half the heating load for a standard house which means looking at around 0.2 u value in the walls, 0.13 in the roof and 0.2 in the floors. It has to be pretty good."
Cathal Coleman of Coffey Construction estimates that, drawing from the know-how accrued in this project, the total additional spend as a result of choosing these low energy innovations would come in at around €10,000 per unit, which is €2,000 over the maximum per unit grant available under SEI’s House of Tomorrow program. As yet, it’s uncertain whether the fact that they will be cheaper to run will attract any premium in the marketplace. The company will continue to examine all the low energy options in future projects. “Steel frame is very fast, and it’s clean,” says Coleman. “We have a few sites coming up and we’re thinking of going the same route with them.”
Selected project team members/suppliers:
Developer/architect/contractor: Coffey Construction
Steelframe/insulated wall panels: Dryform
Floor, roof & attic insulation: Ballytherm
Rock mineral wool insulation slab & roofing membranes: Insulation Distributors
Vapour checks, seals and glues: Ecological Building Systems
Exhaust air heat pumps: NIBE/HSB
Related items
-
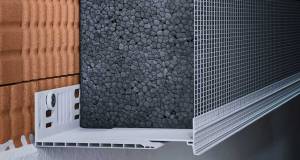 New Ejot profile cuts thermal bridging losses by 25mm insulation equivalent
New Ejot profile cuts thermal bridging losses by 25mm insulation equivalent -
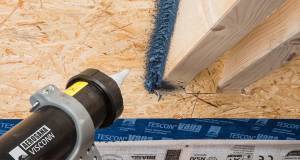 Why airtightness, moisture and ventilation matter for passive house
Why airtightness, moisture and ventilation matter for passive house -
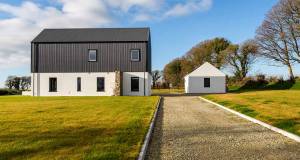 Airtight delight
Airtight delight -
 Ireland’s first 3D printed homes insulated with clay foam
Ireland’s first 3D printed homes insulated with clay foam -
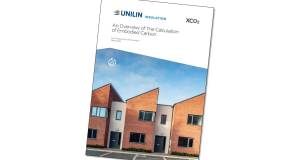 Unilin Ireland launches embodied carbon report
Unilin Ireland launches embodied carbon report -
 Property industry faces ‘triple threat’ from climate crisis
Property industry faces ‘triple threat’ from climate crisis -
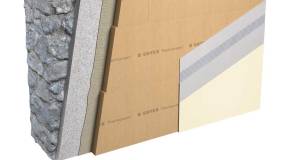 Ecological launches Retro EcoWall for internal wall insulation
Ecological launches Retro EcoWall for internal wall insulation -
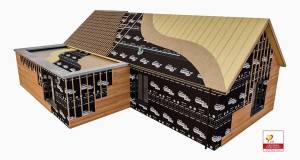 Partel’s airtight membranes now certified for passive house construction
Partel’s airtight membranes now certified for passive house construction -
 Xtratherm name changes to Unilin
Xtratherm name changes to Unilin -
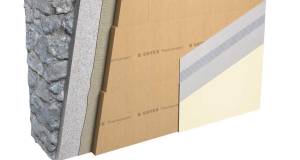 Ecological Building Systems launch Retro EcoWall for internal wall insulation
Ecological Building Systems launch Retro EcoWall for internal wall insulation -
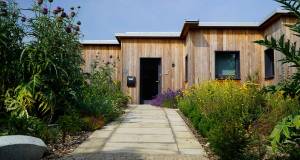 Mass timber masterwork
Mass timber masterwork -
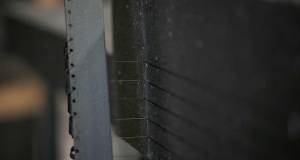 Kore launches low carbon EPS
Kore launches low carbon EPS


