- Case Studies
- Posted
Work of DART

The groundbreaking Gaelscoil an Eiscir Riada, Tullamore, Co. Offaly was the first project to comprehensively draw from the Department of Education & Science’s DART (Design Awareness Research and Technology) programme, delivering a sustainable research project on school design. The finished building exceeded all expectations, with energy usage in the first year amounting to less than 30kWhr/m2. In the first of two articles in Construct Ireland on the Department’s sustainable design approach, John Dolan, Senior Engineer with the Department and Energy Project Manager on DART explains the principles behind this considered, holistic method; a lesson in practical sustainable design.
For the past eight years the Planning and Building Unit within the Department of Education & Science has been using an approach known as DART to develop sustainable and efficient energy usage in educational buildings. This acronym focuses on four key areas, namely; Design, Awareness, Research, and Technology.
Schools, by their nature, present particular limitations from the point of view of energy conservation. They have short operational hours and a lack of building management specialists on site. Energy conservation is simply not a core function. This means that systems must be robust, reliable and relatively simple and automated. The Planning & Building Unit have taken a holistic approach and have developed their technical guidance on energy efficiency in school designs as an integral part of their suite of Technical Guidance Documents, which can be seen at www.education.ie
These guidelines are developed not just for the building services engineers but also the other members of the design team. A complete design team approach from project conception is encouraged. There is particular emphasis on the elimination of over-design, improved thermal envelopes and improved passive solar design, natural ventilation and day lighting. The elimination of over-design and specification is important in terms of energy efficiency; there is no point developing sustainable strategies when the project has been over-designed in the first place. Any additional over-design costs can be utilised to promote energy efficient elements.
The design teams are encouraged to let their designs take into account microclimate, the building form and orientation of spaces, the thermal performance characteristics of the building, the occupancy trends and restrictions on pollutant emissions. They should also be aware that energy efficiency strategies can support each other or can conflict and thus individual measures should not be considered in isolation.
The incorporation of low energy design has been done on a hybrid basis by maximising natural resources and utilising technologies. Maximising natural resources involves focusing on areas such as natural ventilation, passive solar design, day lighting and reducing infiltration. The involvement of the building services consulting engineer from the outset is critical in developing issues such as site usage, plan form, orientation, passive ventilation and passive solar strategies and day lighting.
A good passive solar strategy which obviously depends on site issues can produce up to a 25% saving on early morning heat up demand by maximising the use of early morning sun for passive heating.
Ventilation is provided by natural means with the design teams encouraged to make certain that the window design ensures adequate natural ventilation at high and low level is provided without any draughts.
Good natural daylight in a learning environment is valuable. Studies have shown that daylight can positively affect health and productivity in a work and learning environment and classrooms are both a working environment for teachers and a learning environment for children. All teaching spaces and habitable rooms must have natural daylight as their principal source of light. The geometry and distribution of glazed areas should be carefully designed to provide a high level of natural light while avoiding glare and ensuring a good quality day lighting distribution in the room. The average day lighting factor should be in the range of 3.5 to 5.5 %. The use of solid panes in the window geometry is discouraged unless the above standards are achieved. All teaching areas and habitable rooms must have a horizontal vista and view of the outside environment. To maximise efficient use of glazing, and to provide for services distribution on external walls, window sill heights should be a minimum of 800mm above the finished floor level. The window head height should be a minimum of 2100mm above finished floor level for the primary windows in a teaching space. The use of sun tubes is also promoted given their appropriateness for use in schools based on their lighting capabilities, good thermal and security characteristics.
Infiltration is effectively unwanted ventilation that causes heat loss from a building, particularly at night. It has been the focus of attention on a number of recent projects. Infiltration levels were reduced by utilising enhanced fabric design and detailing and construction methodologies. A number of projects have had air tightness tests carried out on them and the Department is currently evaluating the wider introduction of air tightness testing on new projects.
As mentioned earlier the incorporation of low energy design has been done on a hybrid basis by maximising natural resources and utilising technologies. In the area of utilising technologies a number of areas have been focused on including enhanced insulation, lighting and heating controls and water efficiency. Enhanced insulation values have been included in a number of school projects in the recent past and all projects currently entering the planning permission phase now must comply with the forthcoming revised part L of the Building Regulations.
To maximise efficiency careful boiler selection is encouraged in the Technical Guidance Documents, and in addition to this more energy efficient heating controls are promoted. Traditionally, schools were effectively split into two or three heating zones. This sometimes resulted in under and over heating, depending on what areas were zoned together and where averaging temperature stats were located. Now individual room controls comprising wall stats and two port-motorised valves will generate significant energy savings and better comfort conditions as the teachers will be able to trim local temperature control within a temperature band. In addition all heating pumps shall, where appropriate, operate through electronic speed controllers.
The Irish weather of overcast mornings in autumn and winter months typically means that lighting in schools is switched on at start of day and traditionally the lighting remained turned on for the day due to the reliance on the users to turn off lights whenever they are not required. The Technical Guidance Documents provide for high frequency lighting with automatic dimming/off controls and this has the potential for providing significant environmental savings in addition to improving the quality of environment provided in schools and acclimatising students to the use of natural light in the working environment.

An Aerial shot of the Sedum roofed school
Monitoring of hot water usage in schools has highlighted that apart from shower areas there is a very small demand for hot water. The new Technical Guidance Documents promote the use of minimum storage hot water cylinders with integral high recovery multi coil heat exchangers and direct fired gas units where applicable. The hot water system capacity is based on hourly generation rather than daily storage usage.
In the area of awareness the Department, alongside a number of external agencies, has developed energy efficient competitions, an energy awareness week and green flag schools. The Technical Guidance Documents have also raised the profile of energy efficiency with design teams. The Department conducted the first awareness training day for consultants based on the new Technical Guidance Documents and energy efficiency in school design earlier this year. A greater focus on training and demonstration of new schools to management and staff is also being developed.
Research and technologies are areas with ongoing activity by the technical staff in the Planning and Building Unit in conjunction with external consultants and national and international agencies. A number of projects have been completed with more currently underway through cross border partnering with the Southern and Educational Library Board and the Western Education and Library Board in Northern Ireland under InterReg funding programmes. A number of projects have been completed with more ongoing under joint funding by the Department and Sustainable Energy Ireland.
The first project to feature the comprehensive DART process is Gaelscoil an Eiscir Riada. This school, developed by the Planning & Building Unit’s professional staff, is located on a green field site on the Portarlington road in Tullamore, County Offaly.
The objectives for this eight-classroom school building were to provide a quality educational facility appropriate to its users’ requirements and to encompass low energy design. Feedback had to be provided to the Planning & Building Unit technical staff on the operation of the school and its systems. The building needed to be a life-learning tool, enabling it to become an active learning resource for energy conservation and sustainability for the pupils and teachers.

The building management system installed gathers information on the building performance and allows the occupants to adjust the controls to ensure minimum energy wastage. The information that is gathered by the monitoring system continues to provide a vital source of information for the Planning and Building Unit to further develop energy saving methodologies. The controls system contains a simple user interface, which provides the user with advanced information on the building’s performance, allows them to view energy targets and make adjustments to time controls.
One of the main design aims was to create a building with energy consumption approaching 20% of the energy used by a similar school built to current good practice standards, which would generate zero CO2 in the operation of its services. Initial indications are that this has not just been achieved but surpassed as indicated in the following comparative table. The energy used during the past year was 29kWhr/m2/year.
The Gaelscoil project has received international and national awards including the CIBSE Environmental Initiative of the Year Award 2004, Excellence in Design or Specification, Sustainable Energy Ireland Awards 2004, Inside Government Merit Award 2004 for Best Project within an Organisation for Innovation through Technology.
The Planning and Building Unit is currently developing a primary school design for new 8, 12 and 16 classroom schools which is generic in nature and can be repeated on various sites and in different locations. This is called the Generic Repeat Design (GRD) project and the first of these schools was completed in September 2005. Many of the technologies and design innovations developed in the Gaelscoil an Eiscir Riada project are incorporated in the GRD project knowing that they have been tested in the school environment.

As the generic schools program represents a new generation of school buildings, the Department considered it appropriate to review the generic school design using the proposed BREEAM for schools method to determine if there are any potential areas for environmental improvement that have not been fully realised by the design team. This review is presently ongoing.
One scheme that the Department of Education & Science Planning & Building Unit have developed and are presently piloting is using the school building to act as a life-learning tool that enables the building to be an active learning resource for energy conservation and sustainability for the pupils and teachers. This system will allow the children to learn about energy awareness and usage using real data that relates directly to their own environment and where, by their own actions, they will be able to see how they influence the energy data and usage.
An advanced building management system is installed to gather information on the building performance and to assist the occupants in adjusting the controls to ensure minimum energy wastage. The controls system contains a simple user interface, which provides the user with advanced information on the building’s performance, allows them to view energy targets and make adjustments to time controls. The systems can also be interfaced with the schools I.T network which allows the teachers to use it within the classrooms as a real time learning tool.
A touch screen display is linked to the Building Energy Management system. This provides the children and visitors to the building with energy and environmental information relating to the structure. A cartoon character called Eddie the Grasshopper is used on the screen to encourage the children to learn about the school construction and its day-to-day energy use.
On the basis that the children of today are the decision makers of tomorrow, emphasis should be placed on teaching school children about the environment and energy efficiency. These children are also uniquely placed to influence the adults of today.
- Articles
- Case Studies
- Work of DART
- sustainable
- school
- department of education
- gaelscoil an eiscir riada
- design awareness research technology
- john dolan
Related items
-
 It's a lovely house to live in now
It's a lovely house to live in now -
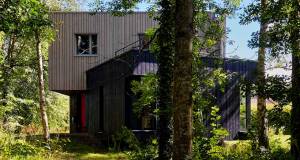 Woodland wonder
Woodland wonder -
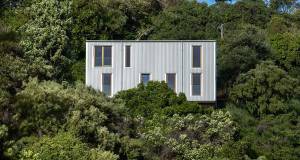 International - Issue 29
International - Issue 29 -
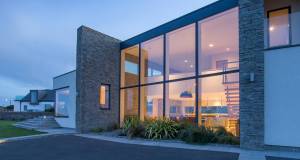 The stunning low energy seaside home that's built from clay
The stunning low energy seaside home that's built from clay -
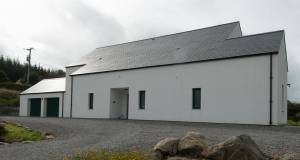 Mayo passive house makes you forget the weather
Mayo passive house makes you forget the weather -
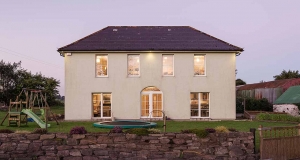 Life in an air-heated passive house - Five years on
Life in an air-heated passive house - Five years on -
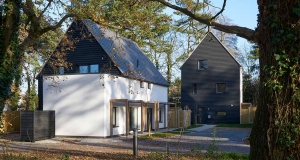 Affordable homes scheme reflects rise of Norwich as a passive hub
Affordable homes scheme reflects rise of Norwich as a passive hub -
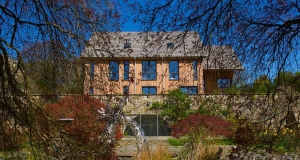 Larch-clad passive house inspired by a venn diagram.
Larch-clad passive house inspired by a venn diagram. -
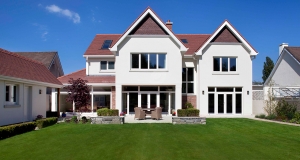 389 sqm home, €200 measured annual heating
389 sqm home, €200 measured annual heating -
 World's first passive house office tower certified
World's first passive house office tower certified -
 Circulation & readership: our approach explained
Circulation & readership: our approach explained -
 Cygnum innovation cuts costs on closed panel cellulose
Cygnum innovation cuts costs on closed panel cellulose

