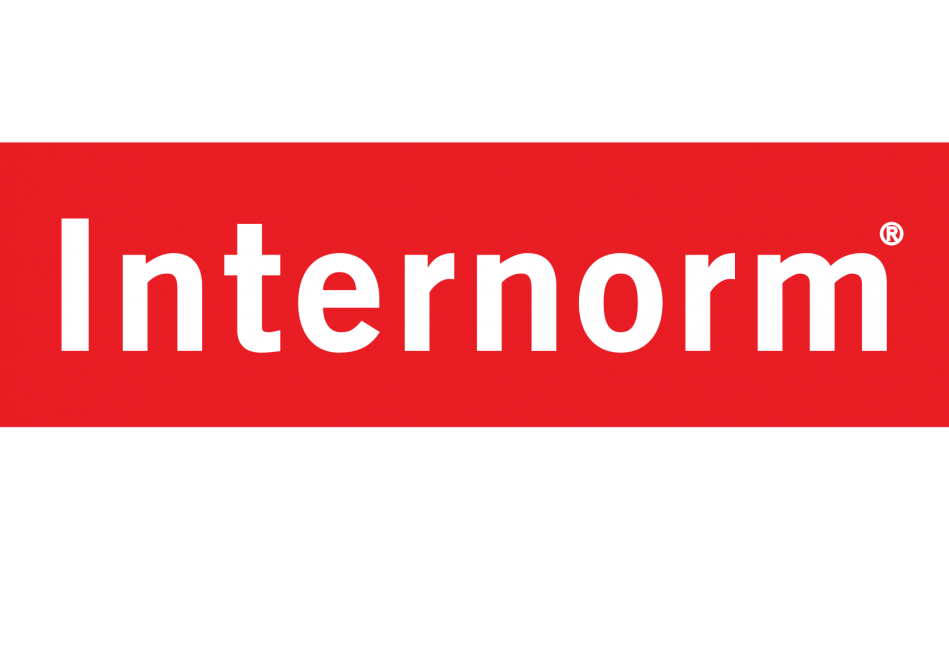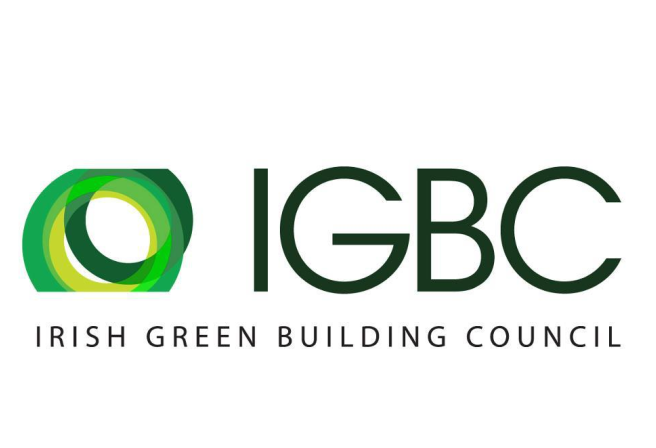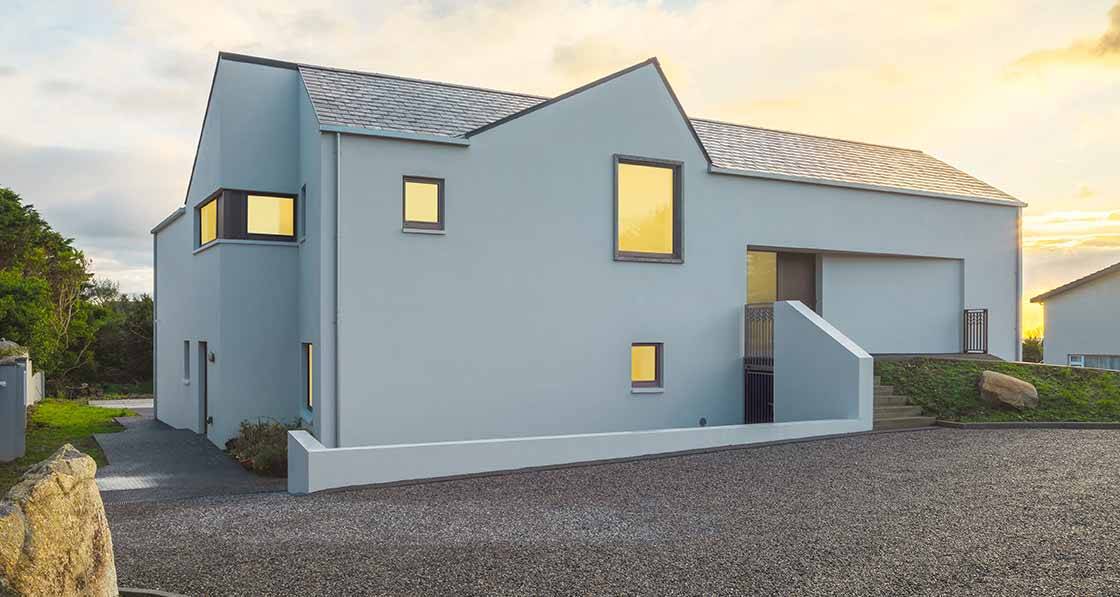
- New build
- Posted
Spectacular Vernacular
A new passive house on Galway Bay beautifully blends vernacular design with touches of Arts & Crafts while still appearing thoroughly contemporary, but under its neat exterior is the thinking of an architectural practice striving to reduce the environmental impact of its buildings, inspired by the Architects Declare pledge.
Click here for project specs and suppliers
Building: 246 m2 detached passive house
Build method: Cavity wall
Site & location: Barna village, Co Galway
Standard: Passive house classic certified, A1 & NZEB
ENERGY BILLS €18 PER MONTH FOR SPACE HEATING & COOLING ONLY
(Estimated, see ‘In detail’ for more)
With clients influenced by the Arts & Crafts movement and a demand to meet passive house standards, a new dwelling in the village of Barna, just west of Galway city, combines the contemporary with a west of Ireland vernacular.
Designed by Helena McElmeel Architects, Carraig Breac (meaning ‘speckled stone’) was motivated both by the clients’ desire to have a home that crossed the boundary from modern to finely-detailed traditional while making no compromises on energy effciency.
A detached, two-storey house, completed in November 2019, the roughly L-shaped dwelling addresses the road with a strong angular facade. The north-facing elevation here means the relative absence of glazing on the front acts as much as a sound barrier as an energy-conservation measure.
‘It’s quite a busy road so the front elevation has to be sensitive to that, acting almost as a buffer,” says principal architect Helena McElmeel, who is also a certified passive house designer. However, as a result, the building’s real focus is to the sides with large windows on other elevations flooding the beautifully detailed interior with light.
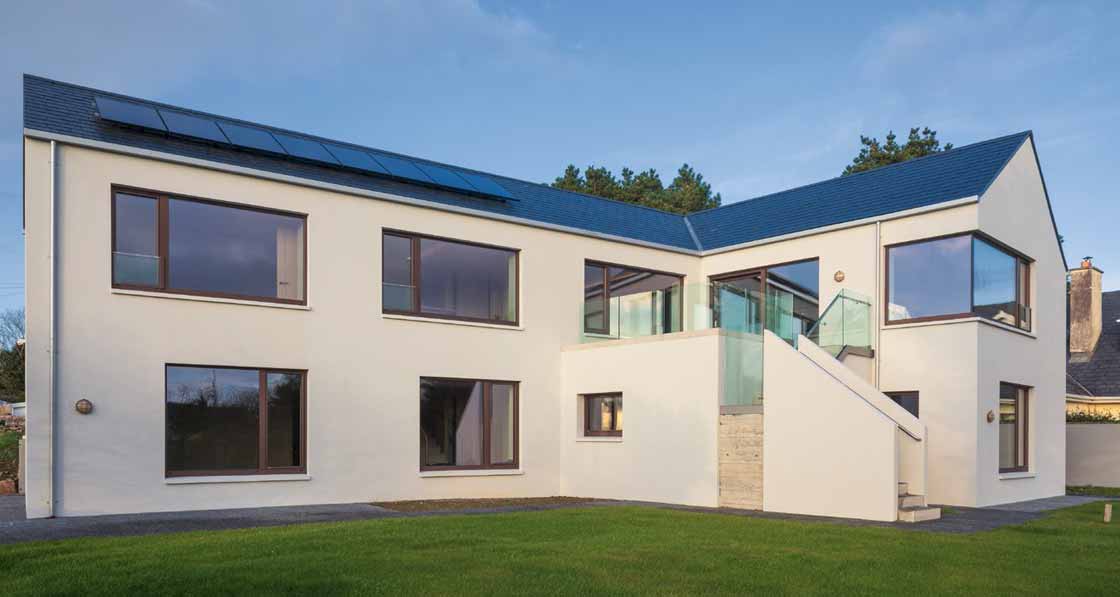
This article was originally published in issue 37 of Passive House Plus magazine. Want immediate access to all back issues and exclusive extra content? Click here to subscribe for as little as €10, or click here to receive the next issue free of charge
The aesthetics, both inside and out, had speci fic points of reference: one international and one global.
“The main driver in this was to look at Arts & Crafts, particularly in the UK with things like the gable,” said McElmeel. “We had some freedom so that we could play with that gable. There’s also a celebration of the porch in the Arts & Crafts movements in both the UK and US, and we reflected that.”
Arts & Crafts was a design movement that developed in the late nineteenth and early twentieth centuries, and which advocated for traditional craftmanship and emphasised romantic or folk styles of decoration.
However, acknowledging the local vernacular was of course also a consideration from the planning stages, meaning that this architect-designed house pays homage to the forms and materials commonly used in the region.
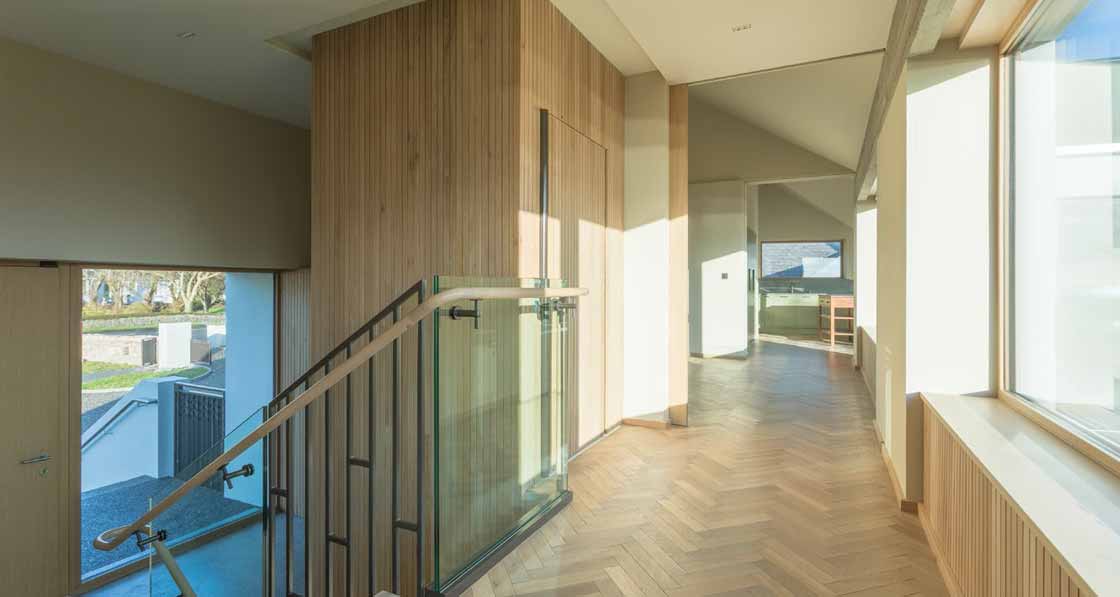
“On the road from Galway west there are not that many new houses, newer pieces of architecture or architect-designed houses there, so there was an opportunity to do something that was contemporary but acknowledged the vernacular, like pitched roofs,” says McElmeel.
The end result is a house that, depending on how you look at it, or indeed from which angle, could be described as either striking or understated.
This respect for local forms also dictated the material choices.
“We’re not going to put bricks on a house in Barna. We do try to work with a lot of render in this area, as a closer reference to the vernacular, [and] it has a natural slate roof.”
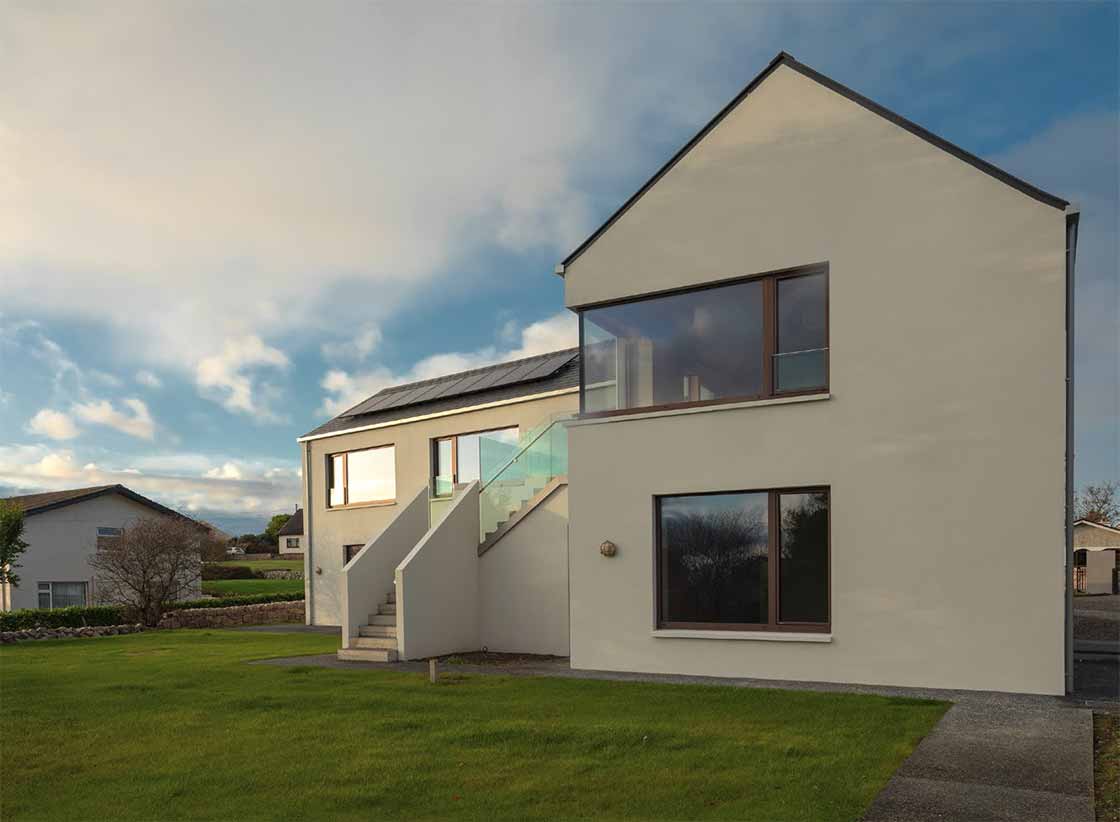
There was a lot of detailing and, in order to get passive house certification, there was a lot of work.
McElmeel said that even items that may not strike the viewer on first sight were subject to similar considerations. For example, the discreet downpipes were a reference to styles common in Galway and Connemara.
Inside, timber and herringbone also hark back to Arts & Crafts, with regular rhythms and a staggered arrangement of markings also hinting at Frank Lloyd-Wright.
Niall Dolan, founder and director of contractor GreenTec, said the biggest challenge was meeting the demands of the passive house standard with a cavity wall design. “This one was very testing. There was a lot of detailing and, in order to get passive house certification, there was a lot of work,” he says.
As its name implies, GreenTec has a history of low energy construction, and Dolan says that given the popularity of blockwork with Irish buyers the key is good designing and planning.
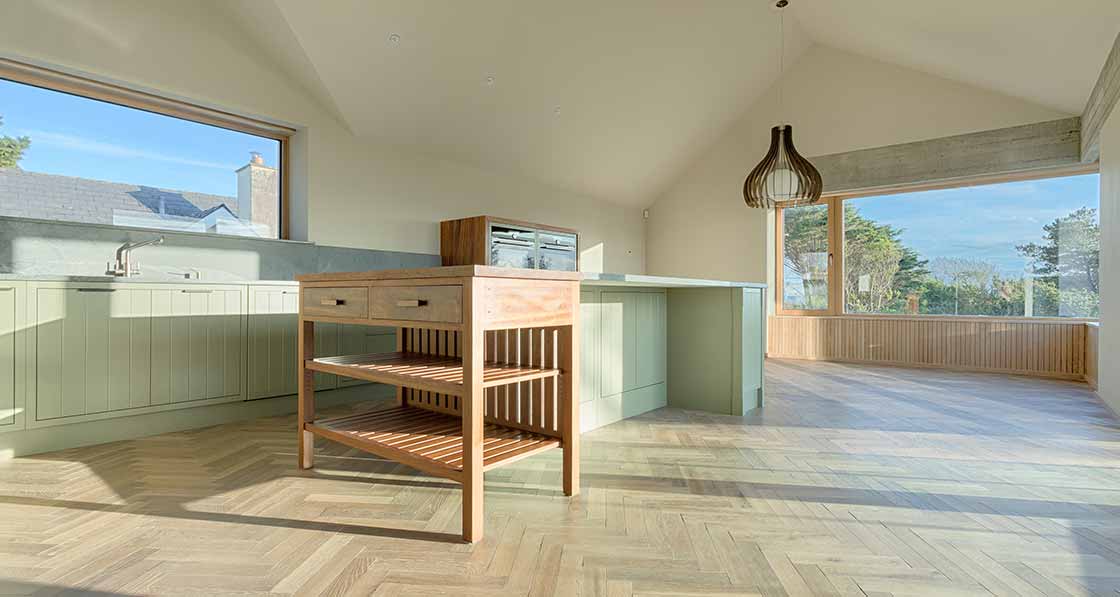
The end result is a house that could be described as either striking or understated.
“A lot of Irish people just like blockwork [but] the drawings were good, Helena had very good detail, as did the engineer, so while it was a difficult build that made it easier.”
Site conditions also posed issues for the construction process.
“We had to pile the foundations just to get going,” he said. “It was a difficult site: rainwater was coming in from the road and there was water coming down from the hills.”
Nonetheless, as his tenth passive house, Dolan said GreenTec was ready for the challenge. Indeed, as GreenTec now moves into deep retrofits he expects to encounter new challenges. Dolan began to focus on low energy construction following the 2008 economic crash.
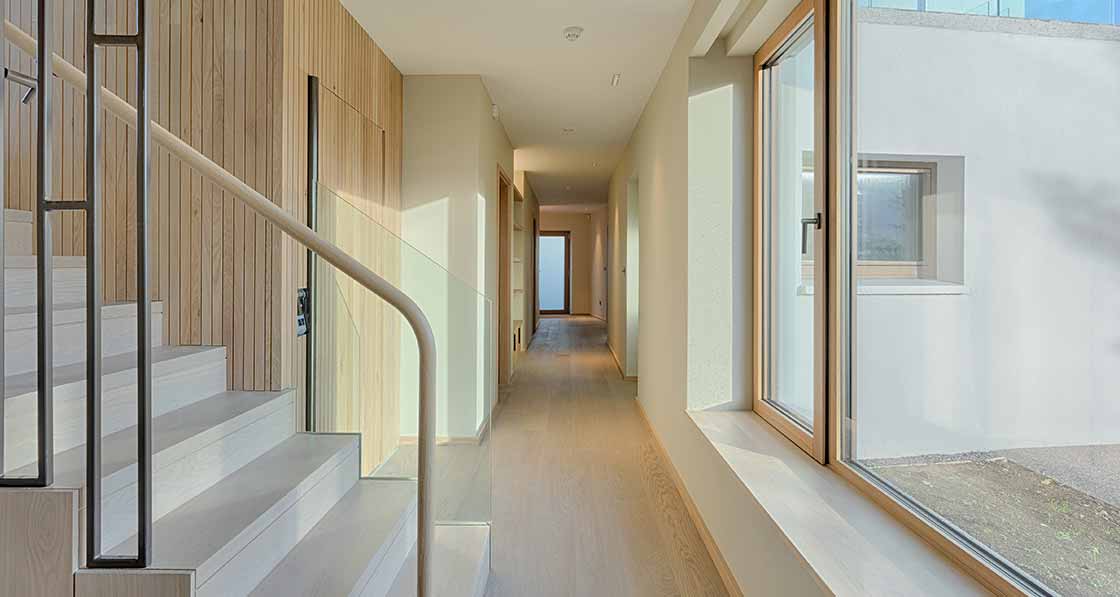
This is our challenge — to better address embodied and whole life carbon.
“In the last recession, I just got interested in training myself up; the company is 20 years old, and was rebranded about twelve years ago. I was building my own house and went to a HomeBond course and they were talking about airtightness. I ended up going to Germany to look at construction methods.”
Since then Dolan has seen enormous changes in the Irish construction sector, both in terms of regulation and customer demand.
“Everyone now kind of has passive standard in their heads, but price is a factor. One in every four would come in with an architect and say they want passive and stick to it [whereas] two or three would scale back.”
On the whole the self-build market, he said, still largely avoids blockwork when it comes to passive house standard.
“A lot of self-builds go timber frame. They like the fully airtight package being handed over. The issue at the minute is that blocklayers are expensive and hard to get.”
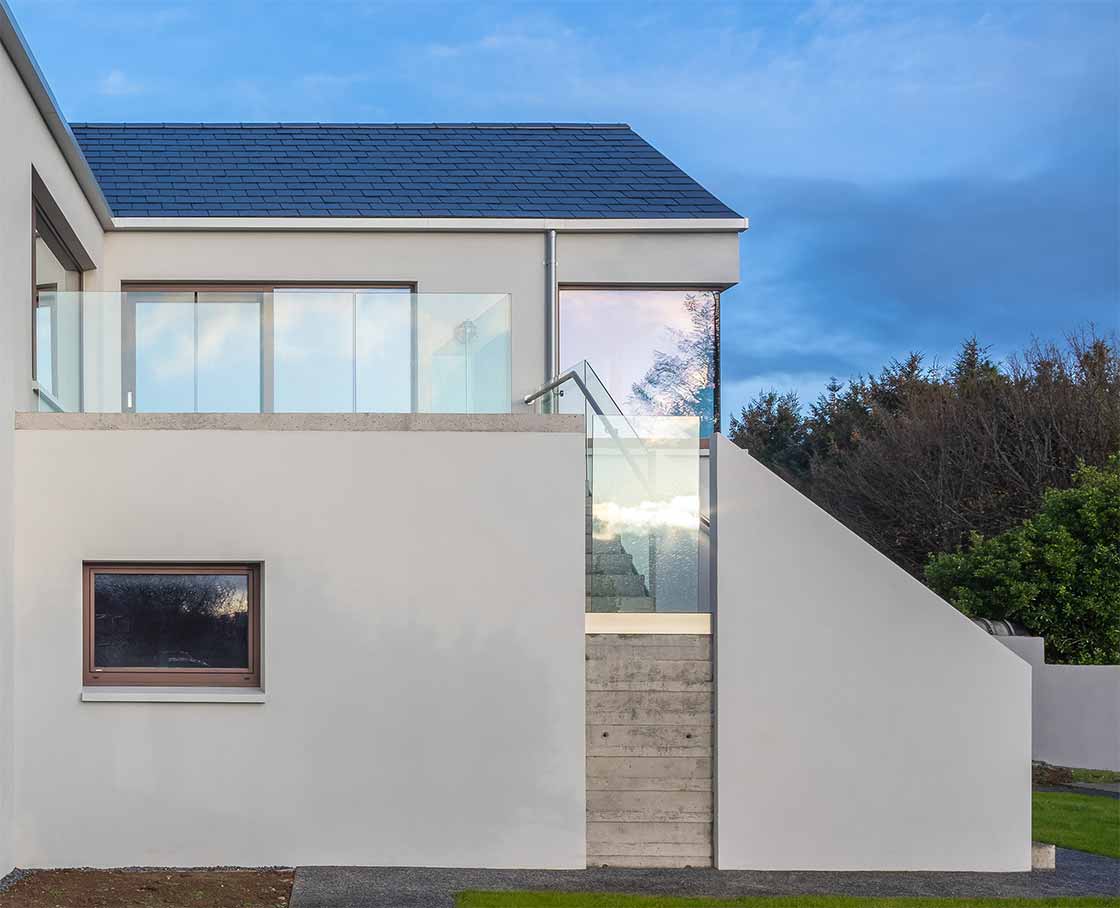
For Helena McElmeel, the job is not over simply because the house has been completed. A period of monitoring indoor air quality, temperature and energy use is now underway.
McElmeel has also signed-up to the global Architects Declare pledge, which states that the “twin crises of climate breakdown and biodiversity loss are the most serious issue of our time”, and that “for everyone working in the construction industry, meeting the needs of our society without breaching the earth’s ecological boundaries will demand a paradigm shift in our behaviour”. Architects who sign the pledge commit to a series of actions aimed at mitigating climate breakdown and biodiversity loss.
“Currently our team is working on a signifi- cant number of both residential and non-residential projects designed to the passive house standard, as we believe it is a robust methodology to ensure low carbon buildings from an operational perspective and quality assurance,” McElmeel says.
She has also found the performance metrics in the 2030 Climate Challenge from RIBA, the Royal Institute of British Architects, particularly useful for evaluating the environmental impact of her buildings.
“It would be excellent if the RIAI [Royal Institute of the Architects of Ireland] could produce a similar standard, defining ambitious, yet achievable carbon, health and wellbeing standards to ensure better building in Ireland over the next ten years,” she says.
Carraig Breac has been occupied for over a year now. McElmeel says the data so far shows the dwelling performing within the health metrics of the RIBA 2030 Climate Challenge, which advises indoor carbon dioxide levels of less than 900 parts per million, and indoor temperatures rising above 25 C for just one per cent of occupied hours.
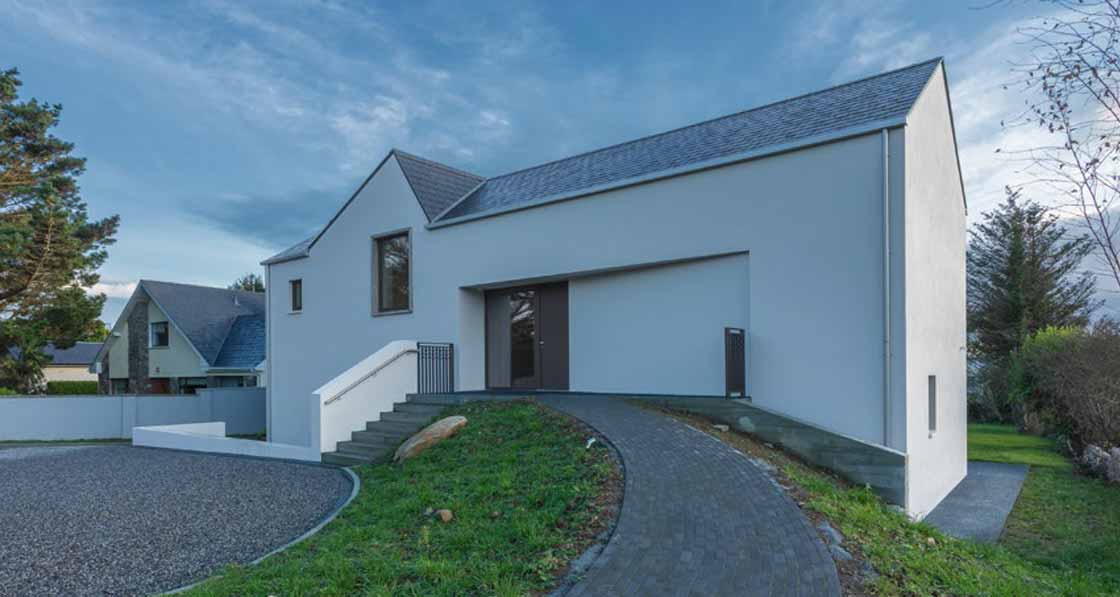
McElmeel’s firm is also a partner practice for the BUS (building use studies) methodology. BUS is a standardised way of evaluating how satisfied occupants are with a building.
The occupants at Carraig Breac, who wished to remain private for the purpose of this article, indicated that they were highly satisfied with comfort levels in the house. They were also very satisfied with its perceived effect on their health, and with the building design overall.
In their survey comments, they described the house as very comfortable, hassle free and economical, with no draughts. They stated that all dwellings should ideally be passive. They did, however, question the extent of petrochemical- based insulation used in their new home.
“This is our present challenge as a practice, to better address the embodied and whole life carbon impact of our buildings,” McElmeel says. “To date, many of our low energy and passive buildings have relied too heavily on higher environmental impact, unsustainable buildings materials and processes. In keeping with our Architects Declare commitment, we are investing a lot of resource in training and educating ourselves in this area.”
Indeed, the firm has signed up to an Irish Green Building Council pledge to request environmental product declarations (EPDs) from suppliers, and to specify more materials with EPDs. EPDs are an independent way of declaring the environmental impact of construction materials across a range of parameters, including global warming potential, natural resource depletion, acidification and ozone depletion.
McElmeel says: “After we manage to reduce the whole life carbon of our buildings, the next challenge will be to go much further — to adopt more regenerative design principles to deliver spaces and buildings that go beyond net zero carbon, buildings that actually help to repair ecosystems and our environment.”
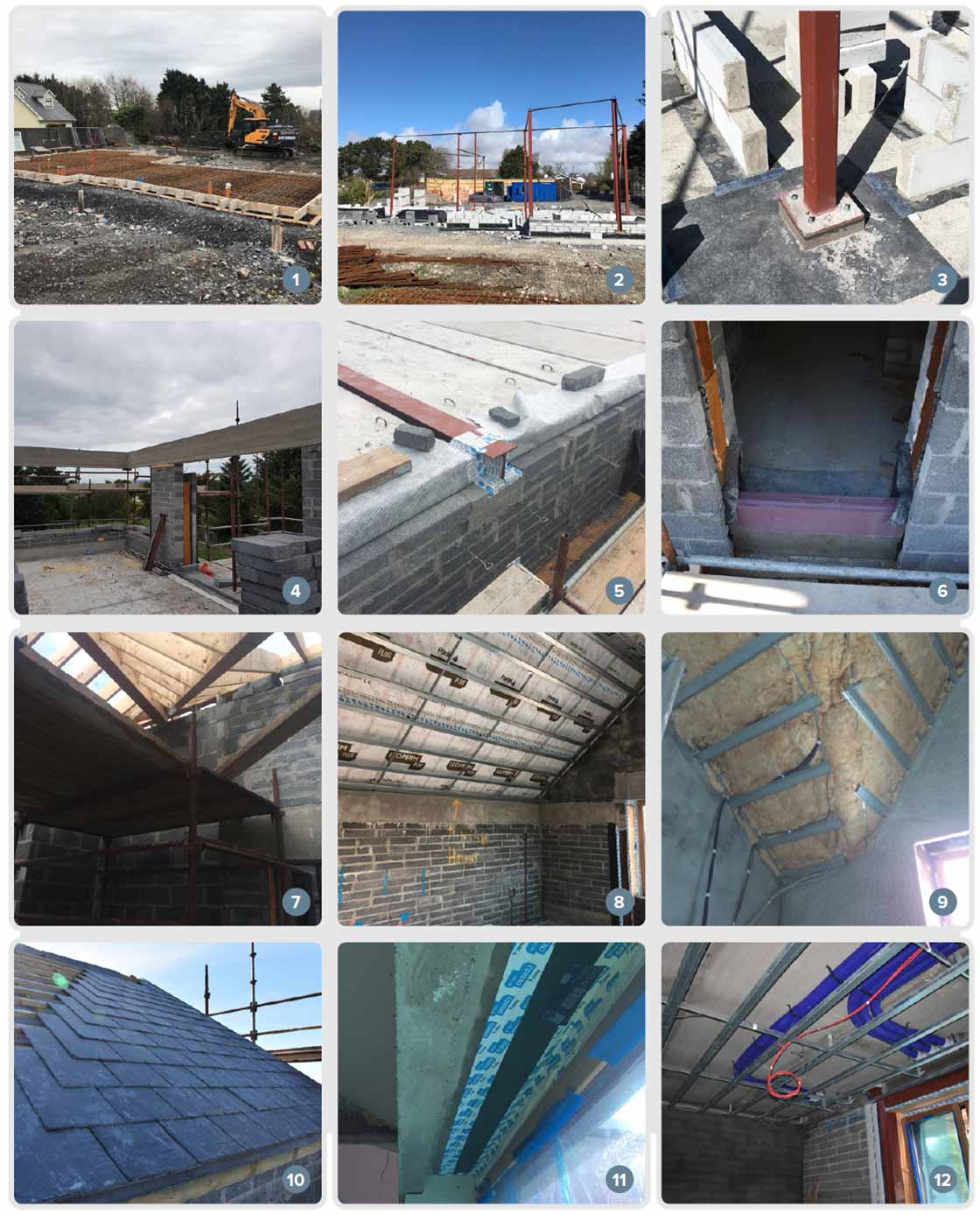
1 The ground floor features reinforced concrete slab and ground beams on piled foundation; 2 Mannok Aircrete were used blocks on the first three courses of each cavity inner leaf to form a thermal break; 3 Armatherm thermal pads under steel columns to eliminate thermal bridging; 4 cantilvered ring beams for the corner window; 5 wraparound airtight detailing around the hollowcore concrete floor for the first floor, with taping around the end of steel beams; 6 Alma-T thermally broken door threshold; 7 construction of the roof underway; 8 Partel Izoperm Plus airtightness & vapour control membrane lapped & taped behind internal render at eaves; 9 Isover Metac insulation in ceiling void; 10 Tegral Torres natural slate & clips to pitched roof; 11 airtightness taping at windows; 12 ductwork for the Nilan Compact P ventilation and heating system, encased in the Gyproc CasoLine MF ceiling system.
Selected project details
Client: Private
Architect: Helena McElmeel Architects
Contractor: GreenTec Building
Civil & structural engineer: S Hanniffy & Associates
BER: 2eva.ie
Passive house certification: Earth Cycle Technologies
Building services contractor: Western Energy Systems
Electrical contractor: F&H Electrical
Wall & roof insulation: Kingspan
Additional roof insulation: Isover
Airtightness products: Partel
Windows & doors: Internorm
GGBS: Cannon Concrete
Fit-out: Geraghty Joinery
Flooring: Barefoot Flooring
Heating & ventilation: Nilan Ireland
Solar PV: Caldor Energy Solutions
Lighting: Wink Lighting
In detail
Building type: Detached two-storey 246 m2 cavity wall house.
Location: Lacklea, Barna, Galway
Completion date: November 2019
Budget: Private
Passive house certification: Certified
Space heating demand (PHPP): 14 kWh/m2/yr
Heat load (state calculation tool, e.g., PHPP): 11 W/m2
Primary energy demand, non-renewable (PHPP): 69 kWh/m2/yr
Primary energy renewable (PHPP): 38 kWh/m2/yr
Heat loss form factor (PHPP): 3.58
Overheating (PHPP): 9 per cent of year above 25 C
Number of occupants: 3
Energy performance coefficient (EPC): 0.154 (< 0.30 = NZEB)
Carbon performance coefficient (CPC): 0.145 (< 0.35 = NZEB)
BER: A1 (23.11 kWh/m2/yr)
Environmental assessment method: n/a
Measured energy consumption: not available
Airtightness: 0.6 ACH at 50 Pa
Thermal bridging: Thermal bridges calculated to the specific construction details used in the house. First three courses of Mannok Aircrete blocks, thermally broken windows & doors, insulated window reveals, Armatherm thermal pads under steel columns, and Alma-T thermally broken thresholds. Y-value 0.01 W/mK (passive house calculation method / boundary conditions).
Energy bills (estimate): Taking the cheapest per kWh tariff suggested by Bonkers. ie (12.97c), this property would have an estimated bill for space heating & cooling of €217 annually or €18 per month, inclusive of VAT, but exclusive of standing charges and Ireland’s PSO levy. These figures are based on final energy demand (delivered energy) figures from the PER sheet in PHPP. However, this cheaper per kWh price would also come with a standing charge of approximately €203 for the year, plus a PSO levy of €78, both exclusive of VAT.
Ground floor: Selected floor finish on 75 mm thick liquid floor screed with underfloor heating pipes, followed beneath by polythene sheet, 170 mm Kingspan Thermafloor Insulation with 50 mm thick strip of the same insulation vertically around perimeter of external walls, radon barrier/DPM over reinforced concrete slab and ground beams on piled foundation to engineer’s specification. U-Value: 0.125 W/m²K
Walls: 100 mm blockwork outer leaf with sand cement render to smooth float finish, followed inside by 200 mm cavity and 215 mm blockwork inner leaf. Proprietary cavity closers to window and door openings. 150 mm Kingspan Kooltherm K8 cavity wall insulation (0.020 W/mK) to cavity. 15 mm internal plaster render with gypsum hardwall finish. Mannok Aircrete Seven thermal block to engineer’s specification to first three courses (two courses laid on edge) of each cavity inner leaf to form thermal break. U-Value: 0.124 W/m²K
Roof: Tegral Torres natural slate & clips to pitched roof, on treated battens and counter battens, on Tyvek Supro breathable membrane fully sealed and taped with eaves strip protection, followed underneath by 225 x 75 mm rafters to engineer’s specification fully filled with 220 mm Kingspan K7 Insulation (0.020 W/ mK), Partel Izoperm Plus airtightness & vapour control membrane lapped & taped behind internal render at eaves, 150 mm void fully filled with Isover Metac insulation (0.034 W/mK). 12.5mm Gyproc CasoLine MF ceiling system & Gyproc skim coat finish. U Value: 0.081 W/m²K
Windows: Internorm aluminium clad Studio HF410 passive house certified windows. Triple glazed with argon filling. Overall U-Value: 0.80 W/m²K.
Heating system & ventilation: Nilan Compact P XL (430 m3/hr) unit which combines heat recovery ventilation along with air heating & summer air cooling through balanced ventilation ductwork. Passive House Institute certified. Effective heat recovery efficiency: 80% (PHI). The Compact P is backed up with a Nilan air-to-water heat pump (Air9) which provides weather compensated hot water to zoned underfloor heating circuits. Seasonal coefficient of performance for Compact P and Air9 (variable speed compressor output power) 511%, Ecodesign A+++.
Electricity: 8 x solar PV panels (260 W each with an estimated yearly contribution of 1,787.14 kWh/yr) with inverter and battery. Green materials: 50 per cent GGBS cement.
Image gallery
https://passivehouseplus.ie/magazine/new-build/spectacular-vernacular-connemara-home-fuses-modern-local-design-with-low-energy-excellence#sigProIdad75842a19






