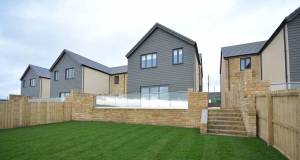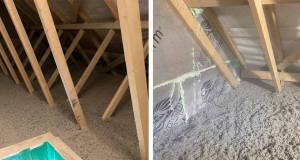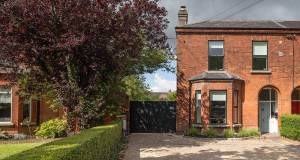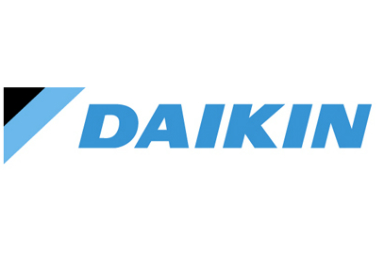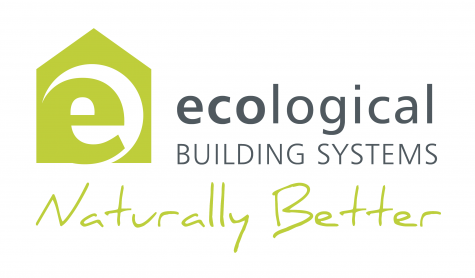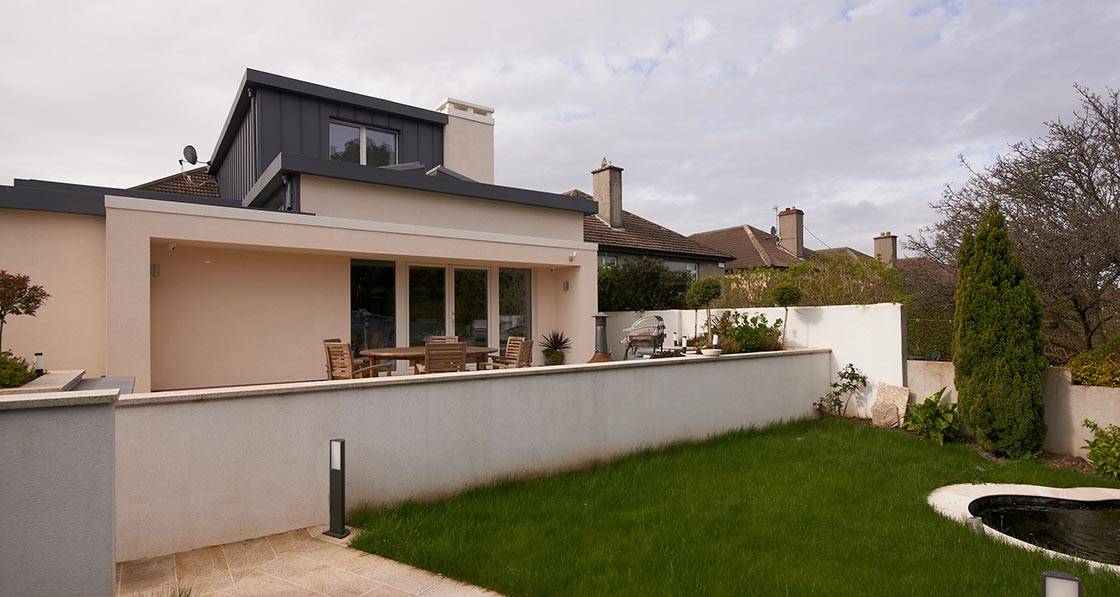
- New build
- Posted
Smart Dublin passive house shows tiny heating bills
Building this stylish south Dublin passive house, which recently picked up a Made in Germany energy efficiency award, demanded a steep learning curve, not least when it came to airtightness — but despite the struggles, it ultimately gave its owners their dream low energy home.
Words: Des Crabbe, architectural technologist, OA Studios
Click here for project specs and suppliers
I had the fortune of meeting my clients Niall and Monica Walsh through another low energy house that I was working on. They had a sketch floor plan produced by an architect and asked me to build their passive-certified dream home.
The motivation to build to the passive standard came from the clients. It was based not just on environmental responsibility and the desire for an excellent indoor climate, but a wish to implement the highest standards of workmanship and detail.
The passive house standard was a completely new concept to me, so it was my responsibility to get trained up on the theory as fast as possible. My steep learning curve continued through the construction stage as I project managed the build using direct labour.

The planning authority, Dún Laoghaire-Rathdown County Council, has a large emphasis on energy efficiency in buildings and minimising carbon emissions, and preferred existing building stock to be renovated rather than demolished and redeveloped. But we were able to demonstrate that the proposed new build would be vastly superior in terms of primary energy use and carbon dioxide emissions when compared to a renovation of the existing property.
This article was originally published in issue 10 of Passive House Plus magazine. Want immediate access to all back issues and exclusive extra content? Click here to subscribe for as little as €15, or click here to receive the next issue free of charge
We calculated the life cycle carbon dioxide emissions for the proposed new build and compared it with a theoretical low energy retrofit, taking into account both embodied and operational energy. While the embodied emissions of the retrofit were naturally lower than the new build, when we added CO2 emissions from energy consumption over a thirty-year period our analysis showed the retrofitted home producing 225 tonnes of CO2 in total, and the new build 130 tonnes. In the end, we built the new house to an even higher energy spec than in this analysis
The other challenge we faced with planning was trying to build a modern contemporary house but keep within the form and style of the adjacent dwellings on Wilson Road. To this end, we decided to reuse the existing roof tiles from the demolished house, which would help the new property integrate into its surroundings. I recycled a lot of the old house, and my clients were committed to using sustainable and natural materials.

We decided to build with timber frame, and appointed Advanced Timbercraft to fabricate the structure. This was their first passive house too, so we all learned together, from the initial architectural construction details on the drawings that I produced right through to the erection of the frame onsite. The wall configuration is quite unique, with an open diffusion wall.
We placed 80mm of Gutex woodfibre board directly onto a 240mm vertical I-beam structure externally and pumped the cavity with cellulose. We rendered externally using a breathable Stucco finish installed by specialists DB Plaster.
Meanwhile, I had passive house consultancy Passivate help me through the performance calculations in PHPP to establish exactly what we needed to achieve in the walls and roof in terms of U-values. The passive house community in Ireland is still small but growing rapidly. I was able to bring the best tradesmen and consultants onto the project to help deliver this unique home, and I would have not achieved it without them.

This house, being of a unique design and construction, introduced a lot of challenges. My groundworks contractor Halton Construction bravely took on the task of fitting the Swedish-designed Supergrund foundation system. This insulated raft system with external wall ring beam support structure was like no system we had ever worked on before.
I had to keep emphasising the need for the set out of the system to be absolutely perfect on level and position of ring beams, as the timber frame was being fabricated to suit while we were installing the Supergrund. I also did not want a reduction in the treated floor area, which would affect my overall energy performance. In the end, Halton delivered a perfect job and the timber frame fitted the foundations down to the millimetre.

The Supergrund insulated raft foundation system
The most difficult challenge I faced on the project was airtightness. We placed a Pro Clima Intello airtight membrane on the inside of the roof structure throughout, and decided not to use a floor screed as there would be no underfloor heating. We achieved 0.9 ACH on our first blower door test and found it incredibly difficult to get better results. We found that the OSB3 was leaking and decided to cover it with a Pro Clima DA membrane, which brought us down into 0.7 territory.
We realised that maybe more care should have been taken in protecting the Intello membrane during construction as there were tiny nail holes all over it at eaves level, and these were difficult to reach. In the end we ran a blower door fan continuously and used a thermographic camera and smoke guns to identify the leaks.
My entire team — including the supplier Ecological Building Systems, Passivate, DB Plaster and Advanced Timbercraft — worked together to help me solve all the airtightness problems and I was delighted when our airtightness tester, Gavin O Sé of Greenbuild, told us we had met our goal and achieved 0.53 air changes per hour at 50 Pascals. In credit to my clients, they were willing to allow the project to go on hold for three to four weeks until we resolved the underlining problems. This allowed us to move on quickly then and complete the project.

Thermo-Hemp insulation installed in the pitched roof
I have learned so much from this first passive house project. Building a passive house has not only developed my business rapidly, it has taught me how to design and deliver buildings to the absolute highest standard. I have had the pleasure of staying in this house recently, and the indoor environment was like nothing I have ever experienced.
My clients said after moving into and living in a passive house, they would never build to a lower standard again. In my experience a lot of clients will base their decision about whether to build passive solely on money, which is understandable in the current economic climate. But achieving passive house is getting cheaper every day as innovative professionals find smarter and better construction methods. I have built three more passive houses now, and I explain to all my clients that the benefits are not in just the tiny heating costs, but in the comfort, and in creating a healthy environment for your children.
It’s likely the largest capital expenditure of your life will be your home. If you build a certified passive house, at least you know the house has been built right and rigorously checked, giving you the best value for money. I hope to build my own house soon and I would not consider any lower standard.

Rear of the house showing the Gutex Thermowall external insulation
‘Passive house is the only way to live’
Words: Monica Walsh, homeowner
Living in a passive house has to be experienced to be understood. It is hard to comprehend that the whole house — and I mean every part, item and surface — is warm. On recent open days I gave a simple demonstration to show how every surface in the house is at 20 to 22 C. I took out a plate from the press and gave it to some visitors to touch — they were amazed, it was warm. I gave a jar of sauce to someone else, same response. I invited people to touch our travertine floors and again they were warm.

Installation of the Fakro rooflights with Intello membrane
The mechanical heat recovery ventilation is another big factor in the overall atmosphere in the house — we have fresh warm air even when it’s 2C outside. And as for costs of utilities, using the KNX intelligent home automation and energy management system in the house, I know that we are spending less than €200 a year on hot water and supplementary heating.
So far this winter we have had the backup heating on for about eight hours in December and ten to twelve hours in January.
The KNX system also controls all the lights and the rainwater harvesting system. The majority of the lights are LED and when switched on, they only come on at 30% daylighting, though we can also adjust the brightness with the wall switches or a smartphone.
In conclusion, I have become very passionate about passive housing and I actually get angry when I see new builds that aren’t to the passive house standard. I just wonder if the client or architect or builder has heard of passive houses and understands the benefits to their pocket, health and the environment.

The environment in our house is fantastic. It’s warm but not stuffy in the winter, and cool and fresh in the summer. The air is fresh, there are no drafts, no cold spots, no damp patches, no condensation on the windows, no gas bills, no oil bills, no noise due to the insulation.
It’s the only way to live.

Heating, lighting, ventilation and rainwater harvesting are all monitored and managed through the KNX intelligent building home automation system
Selected project details
Clients: Niall & Monica Walsh
Architectural & project management: OA Studios
Timber frame: Advanced Timbercraft
Main contractor: Halton Construction
Civil & structural engineering: Fahy Fitzpatrick Consulting Engineers
Airtightness & insulation products: Ecological Building Systems
Airtightness tester: Greenbuild
Windows & doors: Internorm
Mechanical contractor: Ollie McPhillips Ltd
Heat pump & solar: Daikin, via Pure Renewable Energy
MVHR: Paul, via Pure Renewable Energy
Insulated foundations: Kingspan Aerobord
Energy consultant: Passivate
Lighting: Lights4Living
Heating & lighting controls: IDAS
Rainwater harvesting: Graf, via Watersource
Roof lights: Tradecraft Building Products
Electrical contractor: JR Healy Electrical
Additional info
Building type: 256 sq m single-storey bungalow styled dwelling to the front south elevation with pitched A-roof. Two-storey contemporary styled dwelling to the rear north elevation with flat roof sections.
Location: Mount Merrion, Co Dublin
Completion date: November 2011
Passive house certification: Certified
Space heating demand (PHPP):11 kWh/m2/year
Heat load (PHPP): 7 W/m2
Airtightness (at 50 Pascals): 0.53 ACH
BER: Not available
Utility bills: Total utility bill for 2013 was circa €2000. Of this approximately €170 was for the heat pump (space heating + hot water) and the rest was for electrical appliances.
Ground floor: 500mm high Kingspan Aerobord Supergrund ‘F’ external wall profile (ringbeam). Internal retaining walls formed with Q7 Quinnlite blocks. Build-up: 100mm slab with reinforcing mesh, on 400mm EPS100 insulation, on 50mm stone blinding (3-8mm stone), on Monarflex Radon DPM barrier c/w sump and vent pipes by Neoflex, on 250mm compacted hardcore. U-value: 0.075
Walls: 80mm Gutex Thermowall external insulation with Stucco render, on 241mm lightweight I-beam Advanced Timbercraft timber frame structure with Daemstatt cellulose insulation, 18mm OSB sheeting, Pro Clima DA Membrane taped and sealed with Pro Clima airtightness tapes glues, and accessories, 89mm service cavity with hemp insulation and 12.5mm Gypsum plasterboard internally. U-value: 0.093
Pitched roofs: Re-used existing tiles externally on 50x25mm soft wood treated timber battens at 250c/c, on counter battens, on Solitex breathable high performance felt, on 70mm foil backed PUR insulation, fixed to 175x44mm rafters at 400c/c with pumped cellulose insulation, on Pro Clima Intello membrane, on 89mm service void with hemp insulation between, on 12.5mm Gypsum plasterboard. U-value: 0.122
Flat roofs: Standing seam Alkor membrane externally, on 18mm WBP plywood, on firring pieces all to achieve 1:80 fall to gutter valley, on battens, on Solitex breathable membrane, on 70mm foil backed PUR insulation, on 175x44mm rafters at 400c/c with pumped cellulose insulation, on Pro Clima Intello membrane, on 50mm battens to form service void with hemp insulation, on 12.5mm Gypsum plasterboard. U-value of 0.128
Windows: Passive House Institute certified Internorm triple-glazed alu-clad windows with a thermally broken painted spruce timber frame. Argon-filled cavities with low emissivity glass. Overall U-value: 0.71
Rooflights: 7 triple-glazed Fakro FTT U6 Thermo rooflights with class four airtightness level, warm TGI spacers, Krypton-filled cavities. Overall U-value: 0.81
Heating system:Daikin Altherma 11kW air-to-water split heat pump & two Daikin solar collectors each with 300L hot water storage tank & 3kW back-up immersion element. Heat distribution: four 1kW towel radiators in bathroom & en-suites plus radiator at north on each floor. All integrated & programmable via KNX energy management system.
Ventilation: Paul Novus 300 Passive House Institute certified heat recovery ventilation system of minimum 90% efficiency, interfaced through KNX control LCD panels.
Green credentials: woodfibre, cellulose and hemp insulation. 4800L Graf Carat rainwater harvesting tank with multiple filter packages allowing rainwater to be used throughout the house including for drinking and showers. KNX intelligent building home automation and energy management system delivering energy savings of 60% throughout the home with light, ventilation, shading and heating. Low voltage LED lights throughout house with dimmer control and motion sensors integrated into the KNX control / interface.
Image gallery



