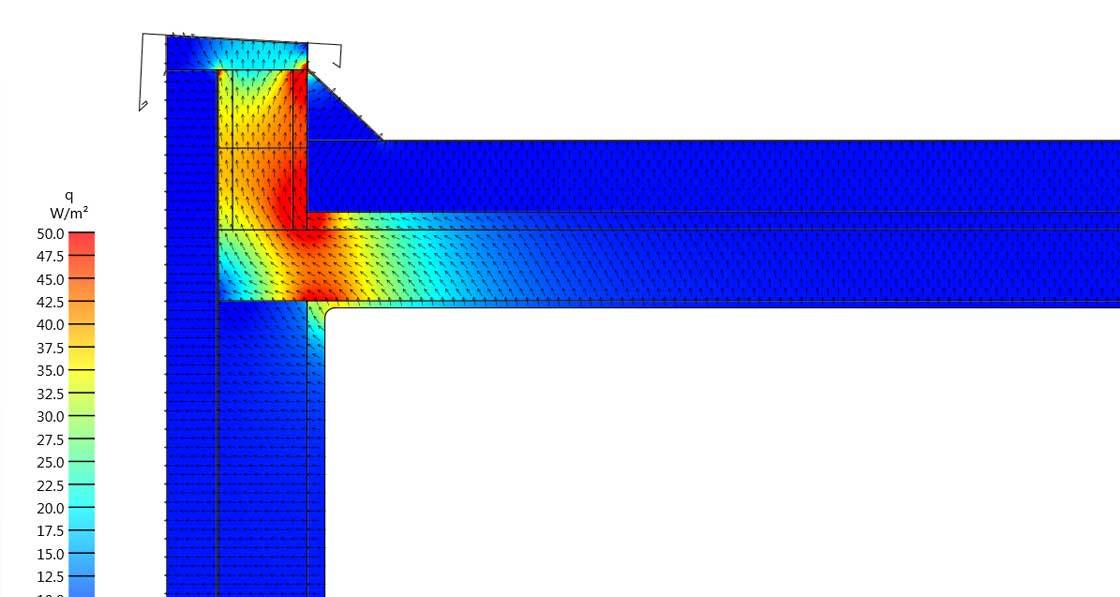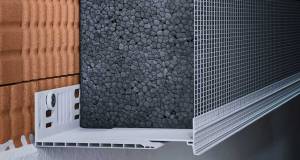
- Blogs
- Posted
The emergence of thermal bridging & thermal bypass
This article was originally published in issue 38 of Passive House Plus magazine. Want immediate access to all back issues and exclusive extra content? Click here to subscribe for as little as €10, or click here to receive the next issue free of charge
As I prepared for a roundtable talk on thermal bridging hosted by Passive House Plus, it got me thinking about the origins of thermal bridging, so I did a little digging. Like so much research in low energy buildings, the discovery of thermal bridging would come from Scandinavia in the mid-1950s and be developed further in the northerly latitudes of Canada in the 1960s, whilst thermal bypass would be defined by the ‘Princeton House Doctors’ in their ground-breaking retrofits of the late 1970s in the leafy suburbs of New York State.
Research indicates that a working knowledge of cold bridging was part of Scandinavian construction prior to the 1950s. However, linear and point thermal bridging is first reported by Danish engineers Egeskjold and Korsgaard (who would later design the first zero energy house in Copenhagen in 1974) when examining moisture transfer in building envelopes. They had identified the risk of condensation particularly with continuous concrete intermediate floor slabs, and advised on using an internal cork insulation below the slab, and timber board above, to mitigate risk of damage or discoloration. They also identified that modern tighter concrete constructions were aggravating the risk of condensation at cold bridges.
In 1963 Brown and Wilson, writing in Canadian Building Digest, warned that linear thermal bridges could cause condensation and structural damage in freeze thaw conditions, which can be “readily overcome where insulation is placed over the entire exterior”. They highlighted the impact of lateral heat movement in a non-continuous construction, such as a timber frame detail commonly found in the US and Canada at the time. There seemed to be a standard construction detail placing cork on the interior of timber studs or structural members to increase surface temperatures, which resulted in lateral heat movement from structural members toward the intermediate construction materials.
The post-war brutalist movement saw an increase in concrete constructions in Europe, the UK and Ireland, with thermal bridging between internal partitions and slabs, and external walls, causing issues in most standard industrialised constructions well into the 1970s, before insulation was widely used.
In a retrofit context, the oil crisis of 1973/74 saw the introduction of weatherisation and insulation grants, and a general interest in energy conservation. A group of academics in Princeton in 1977 would become the pioneers of building energy retrofit, and would establish the basis for internal thermal bypass as distinct from thermal bridging.
The Centre for Environmental Studies at Princeton University retrofitted recently built houses in nearby Twin Rivers with a focus on space heating, water heating and air conditioning. “House Doctor” inspections analysed air infiltration, heat loss to insulated attics and non-insulated basements, conductive heat loss through heating pipes, heating controls, setpoints, passive solar and appliance heat gains, and payback periods. They used infrared cameras, thermal modelling, wind tunnel smoke tests, and one time air pressurisation with tracer gas (sulphur hexafluoride) to establish the rate of air change, which was ground-breaking in 1977.
What was critical about the study was its examination of the performance of the inner building links to the unheated attic and basements. The team had modelled the expected temperature of the cold attic spaces, but their on-site inspection found them to be a far higher temperature, resulting in 35 per cent overall heat loss in winter. They discovered that the cavity in the party walls between houses was creating a thermal bypass. What they were highlighting was not a conductive heat loss (thermal bridge) but a convective heat loss as warm air travelled behind the stud and bypassed the attic insulation.
The team went to great lengths to seal the attic from living area and party wall. They simulated the mean temperature reduction in the attic after sealing, but soon discovered a discrepancy in the actual temperature reduction. Having resolved the convective heat transfer the researchers were left scratching their heads and looking for a parallel thermal transfer route.
Eventually they rounded on the 200 mm hollow cinder blocks in the party wall that linked basements to inhabited floors to the attic. They discovered that the additional heat transfer was carried both convectively in the block cavity and conductively in the continuous block mass: thermal bypass and thermal bridging.
In the next issue we will move to another Canadian project. The Conservation House in Saskatchewan was built in 1977 and is really the first time we see passive type principles beginning to emerge and coalesce in one project.
References Brown, W. and Wilson, A., 1963. Thermal bridges in buildings. Canadian Building Digest, 08.1957. Work of the Rationalisation Committee for Building Assemblies. Copenhagen: The Institution of Danish Civil Engineers.
Birkeland, O., 1979. Energy losses through thermal bridges. Batiment International, Building Research and Practice, 7(5), pp.284-284.
Socolow, R., 1978. The Twin Rivers program on energy conservation in housing: highlights and conclusions. Energy and Buildings, 1(3), pp.207-242.




