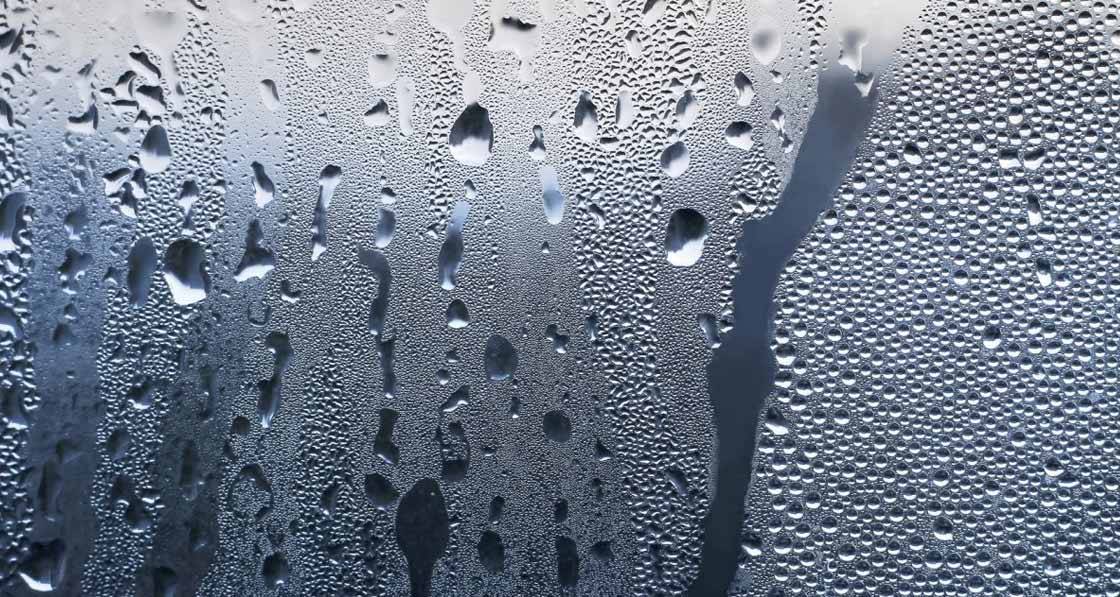
- Blogs
- Posted
On the need for (moisture) balance
Dr Peter Rickaby writes on the varied and complex challenges of retrofitting older buildings.
This article was originally published in issue 36 of Passive House Plus magazine. Want immediate access to all back issues and exclusive extra content? Click here to subscribe for as little as €10, or click here to receive the next issue free of charge
Working on technical risks in retrofit has convinced me that most of those risks are related to moisture in some way, so it is perhaps not surprising that I find myself at the UK Centre for Moisture in Buildings (UKCMB), where our objective is to understand and promote moisture safe construction and retrofit.
When he founded UKCMB, Neil May emphasised that we don’t yet know enough about how moisture behaves in buildings. That is a research challenge that many colleagues at UKCMB and elsewhere are addressing, but Neil taught us that in the meantime, while we investigate, the watchword is caution.
Moisture safe retrofit is cautious retrofit, and caution is one of the ‘four Cs’ promoted by Neil May’s BSI paper (written with Chris Sanders) ‘Moisture in Buildings: an integrated approach to risk assessment and guidance’, and by the forthcoming new edition of British Standard 5250 on the control of condensation in buildings.
Caution is important where a traditionally constructed or protected building is concerned, where the moisture balance of the building often depends on vapour-balanced construction embodying vapour permeable materials. Throughout my work on the Each Home Counts review, and on the UK’s new publicly available specifications (PASs) for retrofit, there has been a strident background chorus of voices from groups interested in traditional buildings, encouraging us to give those buildings special treatment because of their vulnerable, vapour-balanced construction.
They are correct, of course, but sometimes I think the messages have been exaggerated. There are two areas in which I think a more nuanced approach might be more appropriate and helpful.
In many older buildings every element may have its own moisture balance.
My first area of concern is the number of buildings that are claimed to need special treatment. Traditionally constructed buildings, usually defined as those built before 1919, are estimated to account for between a fifth and a third of the UK building stock. They originally had solid masonry (brick or stone) walls or timber-framed construction with some form of infill, and they often featured porous brickwork, lime mortar, lime plaster and lime render.
Many of those that have been protected by listing or conservation areas are little changed since they were built, and their construction often remains vapour balanced despite changes in the way we use them. These are buildings that require cautious, special treatment.
However, when we examine other pre-1919 buildings we find that over the century since they were built many of them have been extensively modified: they have been re-pointed with cement mortar, some walls may have been rendered with cement render, many walls will have been replastered internally with gypsum plaster, and most rooms will have a couple of coats of acrylic paint.
There will also have been modern extensions, added insulation, new heating systems and perhaps even added ventilation. To what extent do these buildings still retain vapour permeable construction, and in what sense do we still use them in the way intended when they were originally built? They have been adapted to twenty-first century life, and they have assimilated new materials and technologies.
The other area of concern is how we talk about vapour permeability. There is a strong tendency to treat materials and products in a binary way – they are either vapour permeable (or ‘vapour open’ = good) or they are not (‘vapour closed’ = bad). This black and white distinction is nonsense. Vapour permeability is an attribute that has a value on a scale from almost vapour open to vapour closed (e.g. from tissue paper to polythene), so every material is a different shade of grey. When we look at traditionally constructed buildings, this is what we find: lots of materials and constructions that are to some degree vapour permeable.
How can we turn these observations into actions that help us deliver moisture-safe retrofit? Most buildings are moisture balanced, of course, irrespective of their age or type of construction, unless they are showing symptoms of imbalance such as condensation and mould, rising damp or water penetration.
Where a building is imbalanced, we might rebalance it by moving it in either direction – towards vapour closed construction or towards more vapour permeable construction, or we might just ventilate it better. We might seek to restore the original balance or to establish a new balance appropriate to a new use or new circumstances.
This approach applies not just to the whole building, but also to its various elements, particularly external walls but also exposed floors and to some extent roofs. In many older buildings every element may have its own level of vapour permeability and its own moisture balance (or not), and a sensitive, perceptive retrofitter will recognise those attributes and seek to preserve or adjust them accordingly.
Recently I was struck by my Retrofit Academy colleague Lisa Pasquale’s detailed retrofit interaction with every tiny element of her own Glasgow tenement flat – always seeking enhancements that will improve energy performance while maintaining or improving moisture balance. Lisa cites the work of Harry Paticas, of Arboreal Architecture in London, whose projects also involve detailed, cautious interactions with even small parts of single elements of buildings.
I once referred to Harry Paticas’s work as “precious”, but I have learned that we need that very detailed and cautious interaction with older buildings, if we are to maintain and promote moisture balance as we work through our building stock, improving its performance while preserving our architectural heritage.
Related items
-
 Do your walls behave like a Jaffa Cake?
Do your walls behave like a Jaffa Cake? -
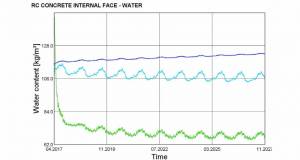 Basements in low energy buildings - key issues to avoid moisture and heating problems
Basements in low energy buildings - key issues to avoid moisture and heating problems -
 Breathing room - why it's time to get serious about ventilation
Breathing room - why it's time to get serious about ventilation -
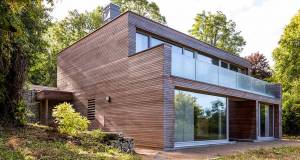 Up with the lark
Up with the lark -
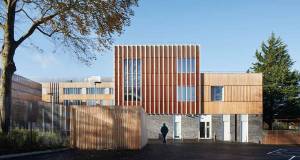 Inside the UK’s largest passive school
Inside the UK’s largest passive school -
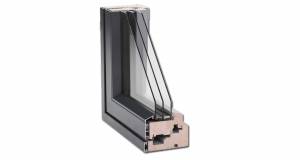 Prestige Aluclad supplying passive Viking windows nationwide
Prestige Aluclad supplying passive Viking windows nationwide

