- Local Authorities
- Posted
Local Hero

In many ways local authorities have become some of Ireland’s most progressive developers. Jason Walsh visited Ardee, County Louth to look at the latest in a long line of new civic offices that are redefining local government in sustainable terms.
In the last number of years, Construct Ireland has reported on numerous innovative public sector buildings including civic offices in Kildare, Cork, Clare, Offaly and Wicklow Following in this tradition of greening their operations, Louth County Council has recently opened its new mid-Louth offices, Ardee Area Office.
Designed by Dundalk-based Van Dijk Architects, the new building in Ardee is home to Louth County Council, Ardee Town Council (a nine person elected body), the Office of Public Works and the local circuit court.
As is often the case, need is the driving force behind the regeneration of many of these public buildings: “The facilities that were here beforehand were pretty atrocious,” said project architect Michael Martin.”
Nevertheless, forward-looking local authorities and, in this case working together, Louth County Council, Ardee Town Council and the Office of Public Works have taken the opportunity to rationalise their operations and locate them on a single site.
Naturally, in many smaller towns in Ireland a major public building can be a focal point for the community and Ardee, with its population of 4,300, is no exception.
The new three-volume building faces due south, with the main elevation addressing a public park. Along this elevation, moving from east to west, are the court entrance and lobby taking up one volume, the Dermot O’Brien Room – Ardee Town Council’s chamber – two communal offices and two private cellular offices belonging to Louth County Council, a common canteen area and, finally, four cellular offices occupied by the Office of Public Works. This volume features an impressive low pitch green roof. A common corridor area runs throughout this volume, behind which is located a third volume consisting of workshop areas for both the Office of Public Works and Louth County Council as well as shared toilets. A red brick wall provides linkage and continuity between the three volumes of the building.
Modus viridis
Many of the sustainable features of the Ardee offices are low-key in nature and driven by clever design. For example, an interesting natural brise soleil has been created for the main elevation. This elevation is fully glazed, taking advantage of passive solar energy. However, strong sunlight in the summer months would result in both glare and overheating. Martin’s approach was to have trees planted between the glazed area and the park. These trees form a brise soleil during the summer months with leaf cover blocking sunlight, before shedding their leaves in the winter months to allow more natural light in.
“It’s a very simple common sense approach,” said Martin.
Additionally, an extensive overhang of the green roof offers solar protection during summer. This kind of designed sustainability is an alternative to installing high-tech systems that mitigate high energy use.

The main elevation, which faces due south and looks out upon a public park, is fully glazed, taking advantage of passive solar energy
“I’ve always been interested [in sustainability],” said Martin, who graduated from the University of Dundee in 2003. “I’ve never been an activist or a tree hugger but I think we need to respect the earth.
“I come from a rural background in Offaly and have great respect for nature. I thought, why not take the approach that avoids the damage? A green building with lots of timber, a green roof and lots of natural materials seemed like an obvious solution.”
Additionally, the simple act of locating four government services on one site was hit upon as an anti-sprawl measure. Louth County Council’s Paddy Donnelly explains: “The nature of the project was that we at Louth County Council were looking to improve services in the mid-Louth area. From out point of view it’s about better utilisation of brown-field sites. Ardee is the third biggest centre of population in the county. We’ve consolidated all of our services, except the library which remains in the town centre, into the building.”
The combination of three separate buildings in one not only resulted in reduced construction, mechanical and electrical services and reduced overall costs but, crucially, it reduced the potential environmental impact of having multiple discrete and disparate buildings.
According to Donnelly, staff and services were already in the area but not in one place: “We already had an office in another location and we also had some technical staff on the site, as had the Office of Public Works.”
While Louth County Council was looking into the issue it began to consider how to best utilise the site and noted that the Court Service had sub-par accommodation in Ardee: “The Court Service was using the castle in the centre of Ardee.”

One of the most striking features of the building is its green roof, which has good insulating properties and is aesthetically in keeping with the adjoining park
Donnelly said that this was a problem on three fronts: “It didn’t lend itself to easy access for the public, the facilities for the staff were non-existent and bringing prisoners in and out was a problem for the Gardaí.”
This coming together of needs pointed to an all-in-one solution: “On that basis Louth County Council took the lead and procured the architects and designers.”
Donnelly said that although the project was led by Louth County Council, “it’s important to give recognition to the members of Ardee Town Council, on whose property the building was built. The members were keen that the building should enhance the public park it abuts, not take from it.
“There was an old Office of Public Works asbestos-clad building on the site before – it was certainly not conducive to the environment,” he said.
One of the most striking features of the building is its green roof, located above the office area directly facing the public park. Interestingly, Van Dijk Architects insist that the use of a green roof was not a, “gratuitous fashion statement but a logical and practical solution to the requirements of the building and its context.”

Trees were planted between the glazed area and the park to acts as a natural brise soleil and prevent glare and overheating from the summer sun
In fact, the green roof, though sustainable, was primarily hit upon for architectural reasons – allowing the building to sit comfortably in the context of the adjoining park: “The pitch of the roof means there is an almost seamless line [of green] with the public park,” said Martin. “It’s an insulation issue as well as an aesthetic issue. It’s as functional as it is attractive.”
The roof is sedum rather than grass: “It’s a lot less maintenance intensive,” he said. “Sedum is almost like a cactus type plant rather than a true grass. It’s drought-hardy by nature, not requiring much moisture.”
Nevertheless, the roof does have sustainable properties. Firstly, its attenuation allows for the slow release and absorption of rain water run-off. Secondly, it has insulating properties – something that was a key issue in the building’s design.
“The building is super-insulated and the U-values are a testament to that,” said Martin.

Low energy lighting illuminates the red brick wall which provides linkage and continuity between the three volumes of the building
The building’s insulation is as follows: three layers of 80 millimetre sheep wool insulation in the court roof with a U-value of 0.16. 100 millimetres of Bauder PIR insulation under the green roof – U-values cannot be exactly calculated for green roofs due to their changeable properties. 100 millimetres of Bauder PIR insulation on the flat roofed areas, achieving a U-value of 0.22.
The building’s walls are also insulated beyond regulatory requirements in order to improve performance. The brick walls, with a 140 millimetre cavity and 215 millimetre block inner leaf, contain 100 millimetres of Xtratherm insulation, claiming a U-value of 0.17. The zinc-clad walls on eastern elevation of the main volume contain the same 100 millimetres of Xtratherm, at a U-value of 0.20.
“We wanted metal but we did also look at timber,” said Martin. “Zinc is definitely one of the more sustainable metal claddings, plus it’s malleable and workable.”
The floors are insulated with 80 millimetres of Kingspan Kooltherm K3 insulation, with a U-value of 0.17.
The windows used throughout the building uses high-performance double glazed, argon filled, low-e glazing. The main volumes feature timber windows, while the court uses aluminium. All windows and glazing were supplied by Rationel Vinduer Ltd.
The measures used to enhance the building’s sustainability do not begin and end with insulation, of course. Ventilation, air-tightness, materials specified, energy use in the building and more were all taken into consideration. Wherever possible, natural materials were used in preference to synthetic equivalents. The timber structure of the office areas is Glulam and all of the moveable furniture was sourced locally from Farrell Brothers and manufactured from recyclable materials.
Although air-tightness testing was not carried out, the building was very carefully detailed and monitored during construction to ensure that the building envelope was as air-tight as possible.
The only room featuring mechanical ventilation is the court room. This was considered unavoidable because of its changeable and sporadic occupancy loading. All other spaces are naturally ventilated.
Additionally, all concrete used in the build was Ecocem and interior lighting makes use of motion sensors to turn off lights when rooms are unoccupied. All lighting throughout the building is low energy, the heating controls feature weather compensation and local thermostatic control valves while all WCs are dual-flush.

Timber is abundantly used throughout the building, such as in the council offices
Spun around
On-site renewable energy generation is also a component of the building’s design with a 25 kilowatt Westwind wind turbine, supplied by JA Graham of Crumlin, County Antrim.
JA Graham explained: “The turbines are designed with strength, simplicity, and low maintenance as the major design criteria.”
Westwind wind turbines consist of three blades, up-wind of the tower on a horizontal axis and attached directly to a sealed permanent magnet generator. Rotor over speed protection is achieved via auto furling. The turbine can also be manually furled at the base of the tower. Furling describes the action of the tailboom pivoting around to be at right angles to the axis of rotation. This action turns the blades out of the wind and thereby reduces power output.
A spokesperson for mechanical and electrical engineers Semple & McKillop wrote: “With this project, from concept Semple & McKillop worked closely together with Van Dijk architects in conceiving a sustainable solution for the Ardee project to create a higher-performance building. Our goal of sustainable design was a comprehensive and integrated approach to ensure conservation of energy, water and natural resources. This promotes a healthier environment.
“Our climate-responsive design involved the careful configuration of building and internal mechanical and electrical building systems to allow as much natural light and ventilation as possible into the building while also minimising solar gain and the adverse effects of direct sunlight as well as reducing the overall running costs. Local daylight lighting controls and presence detection were introduced together with the low energy lighting throughout. Electrical water heaters and showers installed eliminated the standing and generating energy losses required by heating and storing of water for these applications. The installation of a 25 kilowatt wind turbine offset all these running costs.
“Other mechanical and electrical systems deployed, including modulating condensing boilers, weather compensation and room temperature heating control, local thermostatic control valves, dual-flush WCs and local ventilation control take greatest advantage of the energy savings and environmental quality on site.”
Louth County Council’s Paddy Donnelly explained that further use of renewable energy has not been ruled out: “It uses conventional heating at the moment due to budget constraints but there are options to look at that in the future.”
Micheal Martin explained that the heating is condensing gas: “Condensing gas is pretty efficient but it’s still a carbon-producing fuel.”

The Court Room
In fact the use of the modulating condensing gas boiler is in some ways emblematic of the project: every attempt was made to reduce the building’s impact on the environment and where a sustainable material or technology was not employed it was simply a matter of practicality or budget constraints.
For example, the building does not harvest rainwater: “We looked into rainwater harvesting but there wasn’t a need for that much water,” said Martin.
Ultimately, the building ticks a lot of boxes: on-site renewable, good insulation, natural materials, air-tightness, natural ventilation but to reduce it to a list of statistics would be to do a grave disservice to the building, its designers and its occupants. Ardee Area Office is an example of how design and engineering can be married to create a sustainable building that is not only fit for purpose, but pleasant to work in and in keeping with its rural surroundings.
“There are a wide range of factors in a building – access, aesthetics, structural engineering, electrical engineering and so on,” said Martin. “The best buildings implement them all seamlessly.”
For Martin, the Ardee Area Office project provided an opportunity work toward making sustainability a central tenet of architectural design: “A lot of people feel that sustainable design is a chore but if you embrace it, it’s very straightforward.”
Project details
Client: Louth County Council
Architect: Van Dijk Architects
M & E Engineer: Semple & McKillop
Main contractor: John Sisk & Son
Wind turbine: JA Graham
Insulation:
Xtratherm , Bauder , Kingspan & Sheepwool Insulation
Green roof: Bauder
GGBS: Ecocem
- Articles
- local authorities
- Local Hero
- Xtratherm
- Bauder
- Kingspan
- Van Dijk
- Sheepwool Insulation
- ecocem
- ardee
- brise soleil
- kooltherm
Related items
-
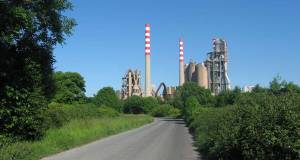 Most polluting cements ruled out in Irish public procurement
Most polluting cements ruled out in Irish public procurement -
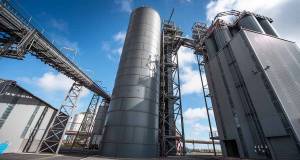 Ecocem gets €22m investment from Bill Gates's climate fund
Ecocem gets €22m investment from Bill Gates's climate fund -
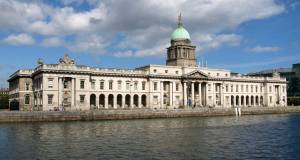 Government announces €45m for social housing retrofit
Government announces €45m for social housing retrofit -
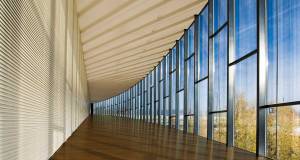 Why shading is a major issue in our hospitals
Why shading is a major issue in our hospitals -
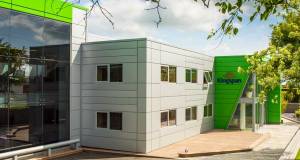 Kingspan up for green manufacturing award
Kingspan up for green manufacturing award -
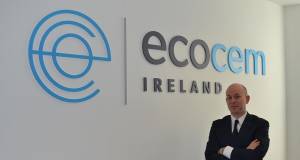 Ecocem rebrand with new logo and slogan
Ecocem rebrand with new logo and slogan -
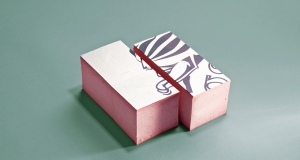 Kingspan launches new lower lambda Kooltherm range
Kingspan launches new lower lambda Kooltherm range -
 PHAI welcomes four new patron members
PHAI welcomes four new patron members -
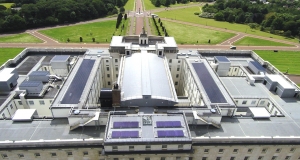 Kingspan’s Stormont solar array meets unique challenges
Kingspan’s Stormont solar array meets unique challenges -
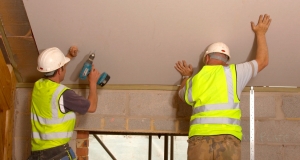 Kingspan Insulation becomes patron member of PHAI
Kingspan Insulation becomes patron member of PHAI -
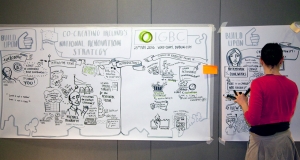 Government, industry and NGOs meet to develop Irish retrofit strategy
Government, industry and NGOs meet to develop Irish retrofit strategy -
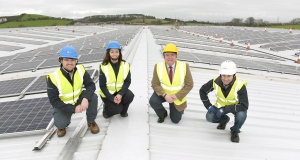 Kingspan installs Ireland's largest solar PV array
Kingspan installs Ireland's largest solar PV array

