- Case Studies
- Posted
Cutting Edge
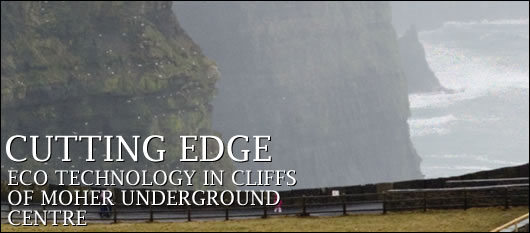
Building a visitor centre at such an evocative site as the Cliffs of Moher, one of Ireland’s greatest tourist attractions must have been something of a challenge. By attempting to cater for visitors, the centre could so easily have ruined the rugged, barren landscape which makes people visit in the first place. John Hearne visited the new interpretive centre to discover a building which addresses this problem by becoming part of the landscape, whilst using eco technologies to reduce the building’s strain on the broader environment.
An interpretive centre without controversy is a like an Irish summer without rain. At the Cliffs of Moher, it took fifteen years and €31m for Clare County Council to get the project from design to grand opening.
One thing everyone agreed on is that what was there before was not working. “Sustainability,” says architect Michael Regan of Reddy O’Riordan Staehli, “was a key plank of what we were trying to do. You only have to have a knowledge of what the site looked like before. It was a couple of tumbledown stone stable buildings with ad hoc Portakabins added on for toilets. There was a septic tank that wasn’t functioning and was spewing out all over the place and it was surrounded by surface carpark. Basically, when you came up from Liscannor, it was scarring the landscape.” More importantly, the site itself had become hazardous. Eroded walkways, subsidence and inadequate safety measures had made it very difficult to police effectively. “What has been going on over recent years was absolutely crazy.” Says project leader Ger Dollard of Clare County Council. “It was frightening what was happening.”
There are eight kilometres of cliffs, but every year, in excess of 900,000 people choose to visit one 200m stretch. The dangerous mess that this situation engendered has been replaced with 500m of widened walkways, viewing platforms and low impact safety measures. The visitor centre itself is a non-building. The tumbledown stone buildings were pulled down, the hill against which they had sheltered taken out, a visitor centre inserted and the hill replaced. Bearing in mind that regardless of what is erected, almost a million people will turn up here every year, it is difficult to conceive of a more low-impact means of containing them. Moreover, the site boasts a range of energy saving innovations. Solar panels take care of most of the hot water needs. A geothermal system looks after both heating and cooling. An onsite wastewater treatment plant facilitates large-scale grey water recycling while a high-spec building management system allows energy requirements to be closely monitored and managed.
The building itself is a subterranean, self-supporting concrete structure set into the hill so that the external envelope closely mirrors the contours of the surrounding topography. The entrance foyer, with its low ceilings, dim lighting and spare interior evokes a cave-like atmosphere. Liscannor stone underfoot bears the familiar worm-trails, a motif that pervades the entire design. Supporting columns, suggestive of stalactites, are imprinted with this signature, as is the textured ceiling both here in the foyer and in the central dome. “We sourced and approved the creation of a mould on the basis of a 2.5m by 2.5m Liscannor slab that we sourced in one of the local quarries.” Michael Regan explains. “That then became a template for the imprint. Because the building is non symmetrical, we wanted a non geometric pattern, so the worm-trails of Liscannor slab did that for us. It’s very forgiving because you can lay it in different directions…Where there were imperfections in it, we left them there because that’s part of the quality, and it does give a cave-like effect.” Shopping, rest and restaurant areas, in open plan, filter from the foyer, while a narrow understated passage brings you towards the central exhibition space in the dome. That understatement is central to the dramatic impact of the dome as you enter. The formwork was built in polystyrene and arrived in individually numbered sections onsite, Michael Regan explains. “It was basically propped up on platforms, then it was put in place and tied together, then the liner with the imprint of the Liscannor had to be dressed over the top if it in a series of overlapped sheets. The concrete was then poured in over that.”
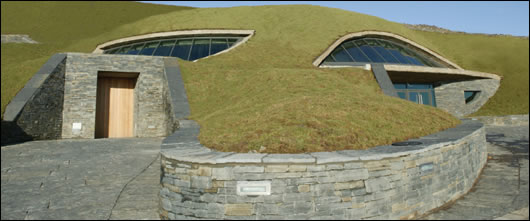
The centre was built into the hills, with a grass roof constructed using seeds from the land
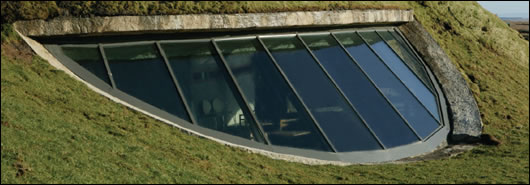
“We wanted to keep it to a pallet of three or four materials, which would be either indigenous to Ireland or locally based, so the Liscannor slab became a key material. As did the oak, which was used for all the doors and some of the shop-fitting works. The other material was the plaster on the walls which we used to accentuate the difference between the structural envelope, which was imprecise, and everything inboard of that, which had to be highly finished to get the contrast.”
From an environmental point of view, the real genius of the building lies not in the aesthetics but in all you can’t actually see. “As a design team,” says Regan, “we were mindful of sustainability issues in this job in particular…The building doesn’t have a façade as such. We didn’t have a device, an elevation or a roof to hide things on. If we went the full-blooded, ventilate everything and air-con everything and extract everything, the whole purpose of subsuming a building into the landscape, of minimising its impact would have been lost because you would have had all this plant up on the roof, so our default mode was how can we design out this requirement in its entirety?” While there were no manmade structures behind which flues might be concealed, the site itself was similarly uncompromising. Harsh conditions mean that no vegetation other than grass exists in the landscape. No trees, no bushes. Pre-existing sections of stone wall have been co-opted for concealment purposes, but the primary imperative has centred on burying and minimising. Maintaining this design consistency issued a series of challenges to the project team that had to be met in a variety of ways.
Declan Leonard of service engineers PM Group says there were two reasons for opting for a geothermal system. “One was from an energy perspective and two was quite a simple one. Aesthetics. We had no location for an air cool chiller or an external condenser.” One of the largest geothermal arrays in the country has been installed in one of the extensive green areas to the front of building. The system will take care of all of the building’s heating and cooling needs.
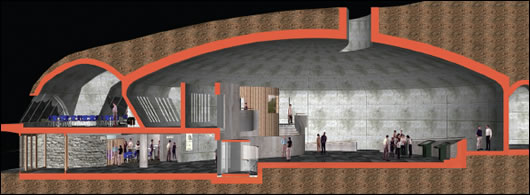
A diagram revealing how deep in the hill the centre sits
Designing and installing the geocollector required a considerable amount of engineering, Paul Sikora of system designers Dunstar explains. Impermeable clay lying a metre below the surface of the ground mitigated against the suitability of the site for a horizontal array. “If the ground had been level it would simply waterlog but because it was on a slope, that gave us a chance to do something about it. What we’ve arranged is that the builder has actually created a custom French drain along the topmost side of the geocollector which lets the moisture go down to the level of the pipes. Then we have bedded the pipes in a permeable mix of sand and turf and at the lower end we have another French drain and land drainpipes, so that the water, having gone the length of the collector, can get out and into surface drain.” For the uninitiated, a French drain is an old technique for keeping water away from foundations. It’s basically a hole filled with crushed rock or cobbles to facilitate water percolation.
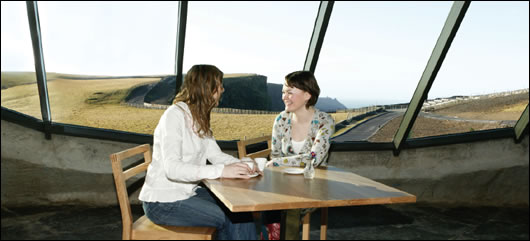
The spectacular view from the centre's restaurant
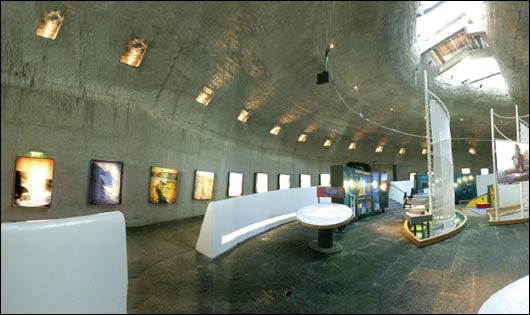
An interior view of the centre showing roof lighting to help reduce the electrical lighting load
In full operational mode, the centre has simultaneous requirements for heating and cooling, something which this technology can uniquely provide, and do so with a fraction of the hardware required by a conventional cooling system, as Sikora explains. “There’s an arrangement of pumps and valves in the plant room which will decide whether we are dumping heat into the ground, which will happen during the summer, or whether we are on net fashion extracting heat from the ground and delivering some of the cooling to the building.” Six independent air handling units look after the distribution of this heated and cooled air. Voids beneath the ramps in the central dome convey the treated air, which is dispatched into the space via slot grilles running horizontally at floor level. Paul Sikora explains the logistics of serving both heating and cooling loads. “If you have a lot of occupancy and you have to deal with odours or C02 build-up, that’s all picked up by sensors that look at the quality of the air coming back from your conditioned spaces. Then, as the air goes through the box, it first goes through a filter, then it will hit a coil which is served by cold water. If you need cooling or moisture removal, there will be chilled water going through that coil, and the temperature of the air is dropped going through it. After going through that radiator, it hits the second one, which will be served by the warmed water from the machine. If the air does need heating before it’s sent back into the room, warm water will be pumped into that coil, and so the valves and the fans and the mixing of the air is all controlled by instrumentation right at the air handling unit. What our equipment does is it provides a large reservoir full of chilled water and another one full of heated water and the system mixes and matches according to whatever requirements it has to satisfy.”
There’s one further element of this system which satisfies both energy and aesthetic imperatives in an ingeniously serendipitous way. Declan Leonard explains. “The air supply ducts to the building, we couldn’t just have big louvers on the side of a building to take in air, we had to take the air intakes back away from the building and the only way we could do that at the time was underground. We had to use concrete drainage pipes, the large 1500mm diameter ones you’d see on the side of the road. We used maybe 30m or 40m of those, back up along the hill, where we hid basically the intake point. The beauty of that was – and we modelled this on the software first –that during peak winter temperatures, we take in the air at say -3c up the hill. By the time it reaches the building, it has gained maybe five degrees of heat.” The concrete pipe in the ground remains at a more or less constant temperature throughout the year, so the process of taking in warm air for cooling in summer or cool air for warming in winter changes the temperature in the desired direction. The phenomenon, because it was pre-modelled on the software, allowed the engineering team to downsize the heatpump in proportion. “I don’t think that got much headlines but I think it’s the most energy efficient thing in the building because there’s absolutely no energy input into it at all.”
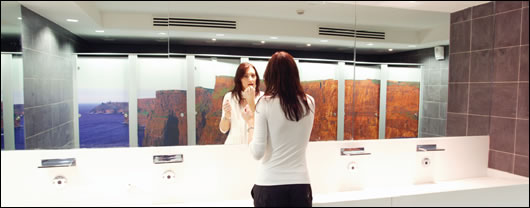
The bathrooms in the centre, where treated waste water is recycled for flushing toilets and urinals
All energy consumption requirements were plotted using thermal dynamic simulation software in order to optimise the energy spec. Here again, the project team found aesthetics and energy minimisation working in harmony. When it came to insulation however, the subterranean structure didn’t provide quite the performance that the engineers had expected. Declan Leonard explains. “Parts of that building are under a lot of soil, which one would assume would give you huge insulation properties but the reality is it gives you very very little. At 15m you get quite a bit but at 4m or 5m, the thermal conductivity of soil, especially when it’s wet, is of no use at all. Day one when we looked at it, we talked about not providing any insulation bar the soil itself, but we ended up putting 75mm of insulation over the majority of the building – except the back which was covered with 16m of soil. At that depth, it gave us the same effect as three inches of high performance polyurethane.” The key issue with the insulation was its compressive strength. With so much soil pressing it to the external shell of the structure, conventional insulation materials would have disintegrated. There was however a pre-existing solution available. A highly compressed material had already been developed for the heavily trafficked floors of industrial cold-rooms. “Basically the civil structure consultants gave us the load, which is quite a simple calculation, the weight per metre cubed of soil by the height, so the vendors of the insulation have a compressive strength. Once we found what we were after it was a reasonably simple exercise.” If the soil overhead lacked thermal properties, the concrete structure itself offered thermal properties that the engineers were able to draw on in order to optimise the building’s energy requirements. “Parts of the concrete structure are 800mm thick.” Declan Leonard explains. “In sustainable design, the more thermal mass you have, the more stable your environment will be. It will take a lot more heat to heat up that wall but once that’s heated, it’ll store the heat and release it at a slower rate than a lightweight building.” Factoring in these properties, together with a series of external weather files and internal temperature trends, an optimiser within the building management system manipulates heating and cooling in order to maintain that thermal stability.
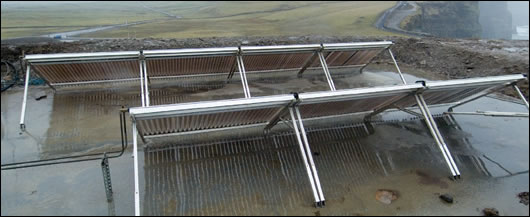
Free standing evacuated solar arrays (below), seen here with the cliffs in the background (above) take care of most of the building'd hot water needs
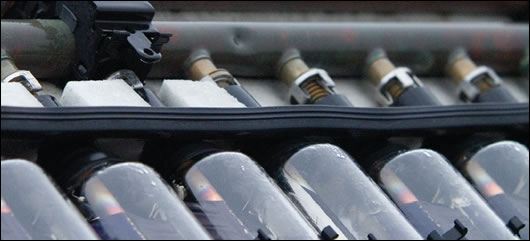
That high level of control is also in evidence in the management of the building’s lighting requirements. Highly automated and fully centralised, a Philips lighting control system provides the flexibility the management team require. “From our point of view,” says David Gardiner of the PM Group, “the main aspect of the lighting control was the fact that we needed to tie into the audio visual system, but the benefits from an energy point of view are, in the office areas, we have presence detection and the light fittings that we chose for the project are the high quality optics. You get more light so you need less energy.” He points out too the cave-like atmosphere sought by the designer team mitigates in favour of energy reduction. Most of the illumination required in the main exhibition space is low level ambient lighting, and the need for task lighting is obviated by the fact that all of the audio visual screens are self-lit. In addition, all external lighting is linked to photocells and is triggered by rising and falling daylight levels.
30m2 of solar panels set into a slight recess at the top of the hill are almost completely hidden from view at most vantage points through the site. Provided, along with the backup LPG boiler by Precision Heating in Dublin, they are Viessman evacuated tube panels. The system feeds directly into two 1,500L tanks in the plant room which together will supply 75% of the site’s hot water needs. Declan Leonard points out that this technology works particularly well with a heavily touristed site. “That’s the beauty of it. They’re expecting huge numbers in the summer, over 100,000 people a day. That would obviously coincide with the most available energy, so it should work very well from that perspective.”
All water used in the centre, including sink run-off and effluent is treated in an onsite waste-water treatment facility. Supervising Engineer Nick O’Mahony of RPS Environmental Engineering in Cork says that as with everything else in the development, low impact was the name of the game. “It’s built within a steel structure below ground. Because it’s a more environmentally sensitive site, we have noise attenuation, that sort of stuff. It’s not even visible, only the vents. It was designed to suit the conditions there, to blend into the surrounding environment.” Originally, the plan was simply to treat the water and dump it into the County Council system on the adjoining road. Instead, all of that treated water is pumped back into a 6,000 Litre tank buried in the hill, then used for flushing in WCs and urinals and for irrigating the living roof of the building. “We’ve a pump with a level transmitter and a switch at the tank.” Says Declan Leonard. “As the tank goes down, the pump goes on and fills it up with more grey water. Treated to a very high level using state of the art filtration technology, it’s envisaged that the system will provide 100% of the facility’s grey-water needs.
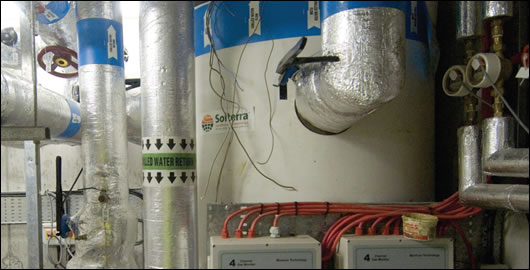
Horizontal ground loop collectors feed into a large heat pump which provides most of the building's heating and cooling requirements
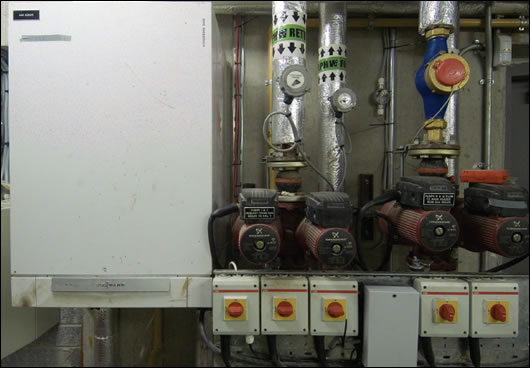
Any additional heating requirements are provided by an LPG boiler
While visual factors played a crucial role in the external design, so too did safety. John Nelson of landscape architects Brady Shipman Martin says that consultation with the project team prompted the decision to move all public access back 5m to allow for the ongoing erosion of cliff edges. “Part of the brief would be to enjoy the cliffs, so while we had to make it safe, we had to retain as much of a view as possible and it had to be in keeping with the local environment.” Once again, the Liscannor slab used pervasively in the internal structure, was re-invoked here. 1.2m barriers, fronted in the stone run along all boundaries. To get near the edge, you have to climb something. This measure is then backed-up by a team of six rangers continually patrolling the site. To compensate for keeping people back from the edge, two raised and cantilevered viewing platforms were constructed at either end of the site. “When you’re up there,” says Michael Regan, “they just look like simple viewing platforms but they’ve been designed in such a way that the ground that the viewing platforms are sitting on and the cliffs could shear away and they would still be supported. They’re actually driven back 15m into the ground, but people wouldn’t appreciate that. There’s a lot of ingenuity in that scheme that people just coming at face value wouldn’t appreciate.”

A close up of the controls for the centre's sophisticated heating and cooling systems
Walkways were widened from 3m to 5m to take account of increased visitor numbers, drainage problems were rectified and steps redesigned to deal more effectively with high winds. The universal wheelchair access achieved within the building was also maintained in the external works, says project leader, Ger Dollard. “Out at the cliffs we have improved accessibility. You can’t make it all accessible because of the natural slope of the terrain but we have improved it very substantially.”
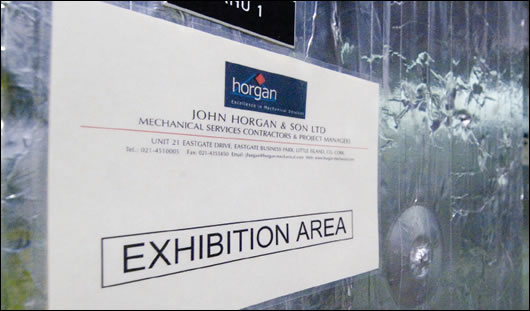
One of the six independent air handling units which look after the distribution of this heated and cooled air
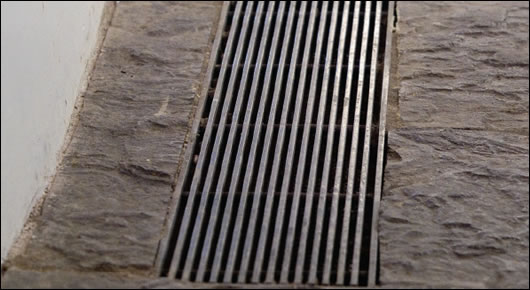
The treated air is dispatched into the main space via slot grilles running horizontally at floor level
Nothing in the project has been left to chance. Before building works began two years ago, grass seed from the site and surrounding fields was harvested, dried and stored, for use in re-seeding once all construction work had finished. A portion of the seed was packaged and sent to a specialist plant in the UK where it was bedded into specially designed geotextiles. Once the steeply-sloped areas around the windows and roof were ready to be re-seeded, these geotextiles were cut, rolled and returned to the site where the turf was stitched back into place. Screening and concealment was of course a central part of all the external works. “There had to be some busses retained onsite,” Michael Regan explains, “just to allow for drop-off and pick-up.” The solution was to use excavated material to build up berming around the coach-park and thereby conceal it from most vantage points. “When you come up from the south now, with the berming on that perimeter, the visibility of the coaches is minimised. We did a similar type of landscaping with the excavated material around the waste water treatment area. Also, all of the trafficked areas are grass block, not tarmaced. When you’re on the elevated part of the cliffs looking back, it just appears green.”

Ger Dollard, project leader with Clare County Council
“Ultimately,” says Regan, “the success of the building will be dictated by the public. The public that have visited so far have been awestruck really and we’re very reassured by that. The building is everything that anyone who worked in it imagined it would be.”
Selected project team members:
Client: Clare County Council
Architects: Reddy O’Riardon Staehli Architects
Contractor: Rohcon Building service engineers: PM Group
Landscape architects: Brady Shipman Martin
Structural engineers: Arup
Wastewater engineers: RPS
Heat pump: Dunstar
Solar & LPG boiler: Precision Heating
All photos by Dave Ruffles and Aidan Sweeney Photography
- Articles
- Case Studies
- CUTTING EDGE
- cliffs
- moher
- visitor
- interpretive
- wastewater
- Geothermal
- condenser
- geocollector
- LPG boiler
- centre
- cente
Related items
-
 It's a lovely house to live in now
It's a lovely house to live in now -
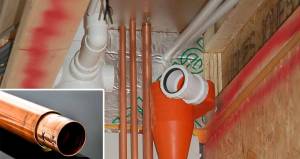 Learn about wastewater heat recovery remotely
Learn about wastewater heat recovery remotely -
 Built Environment completes ‘mammoth’ MVHR installation
Built Environment completes ‘mammoth’ MVHR installation -
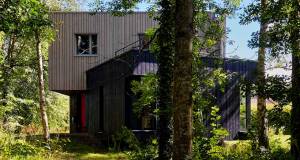 Woodland wonder
Woodland wonder -
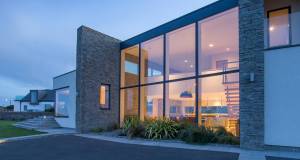 The stunning low energy seaside home that's built from clay
The stunning low energy seaside home that's built from clay -
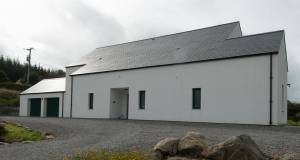 Mayo passive house makes you forget the weather
Mayo passive house makes you forget the weather -
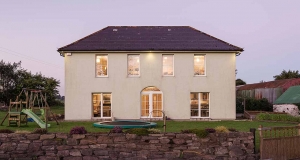 Life in an air-heated passive house - Five years on
Life in an air-heated passive house - Five years on -
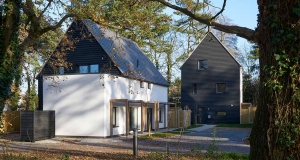 Affordable homes scheme reflects rise of Norwich as a passive hub
Affordable homes scheme reflects rise of Norwich as a passive hub -
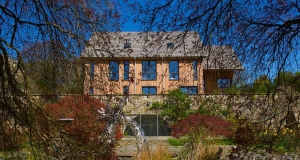 Larch-clad passive house inspired by a venn diagram.
Larch-clad passive house inspired by a venn diagram. -
 389 sqm home, €200 measured annual heating
389 sqm home, €200 measured annual heating -
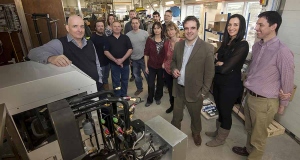 Lord Taylor to chair award winning Kensa Heat Pumps
Lord Taylor to chair award winning Kensa Heat Pumps -
 Passive house asserts itself at Frankfurt trade fair
Passive house asserts itself at Frankfurt trade fair

