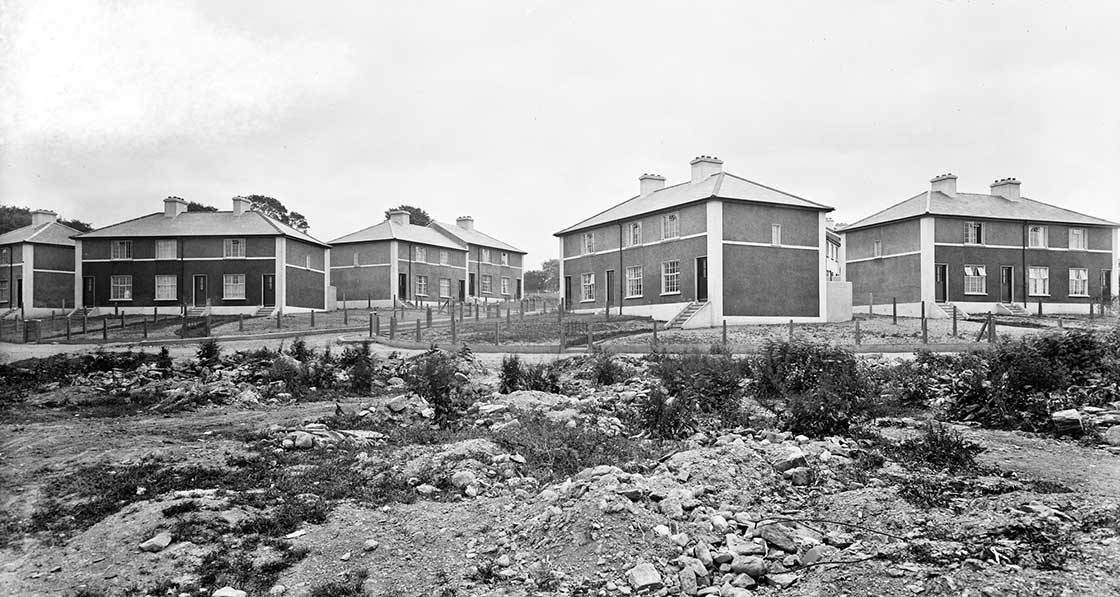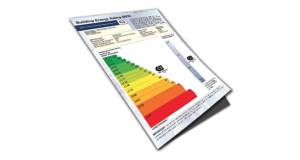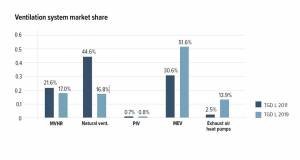
- Government
- Posted
Concerns raised about ventilation in proposed Part F & L change
Concerns have been raised that proposed changes to Irish building regulations — designed to bring Ireland in line with EU requirements that new homes be ‘nearly zero energy buildings’ (nZEBs) from the end of 2020 — could encourage sub-standard approaches to ventilation and airtightness.
Draft versions of new technical guidance documents (TGDs) for Parts L (conservation of fuel and energy) and F (ventilation) of the regulations were expected to be published imminently for public consultation as Passive House Plus went to print.
Several industry sources briefed on the new TGDs confirmed the details of the proposed changes. The main change to TGD L will see the maximum energy performance co-efficient (MEPC) drop from 0.4 to 0.3, as the department has previously revealed.
The energy performance co-efficient (EPC) measures the energy efficiency of a dwelling relative to the 2005 version of Part L. This means that a dwelling with an EPC of 0.3 should consume, in theory, 30% of the energy of one built to the 2005 standards.
The changes are also expected to see the maximum permitted airtightness for new homes cut from 7 m3/hr/m2 to 5 m3/hr/m2 at 50 Pascals of pressure, while under Part F, the department has indicated that natural ventilation — including ‘hole in the wall’ vents — will continue to be allowed where the airtightness of a dwelling is between 3 m3/hr/m2 and 5 m3/hr/m2, with mechanical ventilation required for homes with an airtightness better than 3 m3/hr/m2.
Several industry sources raised serious concerns about this approach. “Many of us are worried about the impact of the new regulations on indoor air quality and build quality,” one source said. “There is no real evidence that a home with between 3 and 5 m3/hr/m2 at 50pa achieves sufficient indoor air quality without a properly designed ventilation system.”
The proposed changes also raise the question of how a developer who has specified natural ventilation at design stage can ensure their project then falls into the narrow airtightness margin between 3 m3/hr/m2 and 5 m3/ hr/m2 once on site.
One source raised the prospect that this approach could encourage developers to first beat the target of 3 m3/hr/m2 and then subsequently damage the airtightness layer to worsen the result — something which could potentially lead to localised air infiltration and condensation within the building structure.
“Any home buyer would be best advised to run a mile from a new home with a ventilation strategy designed by random Stanley knife slashes,” the source said. As it stands, under the current version of Part F, dwellings with an airtightness of 5 m3/hr/m2 or better must have 40% or more equivalent area of natural background ventilation than those with a worse airtightness figure.
But anecdotal evidence suggests few builders are actually applying this rule on site, so while 56.8% of homes constructed in 2017 employed natural ventilation, the average airtightness of those was well under 5.0, and a number of sources in the ventilation industry Passive House Plus has spoken to suggested that the requirement to increase equivalent area of natural ventilators by 40% is being routinely ignored.
The proposed new changes to TGD L are also expected to tighten the ‘backstop’ window U-value from 1.6 to 1.4, to allow credit to be included for hot water flow restrictors, and to change the renewable energy target from a kWh/m2/yr figure to a percentage – 20% of the building’s primary energy use, excluding unregulated energy.
At the time of going to print, the Department of Housing declined to confirm or deny the detail of the proposed changes to Parts L and F prior to their official publication.





