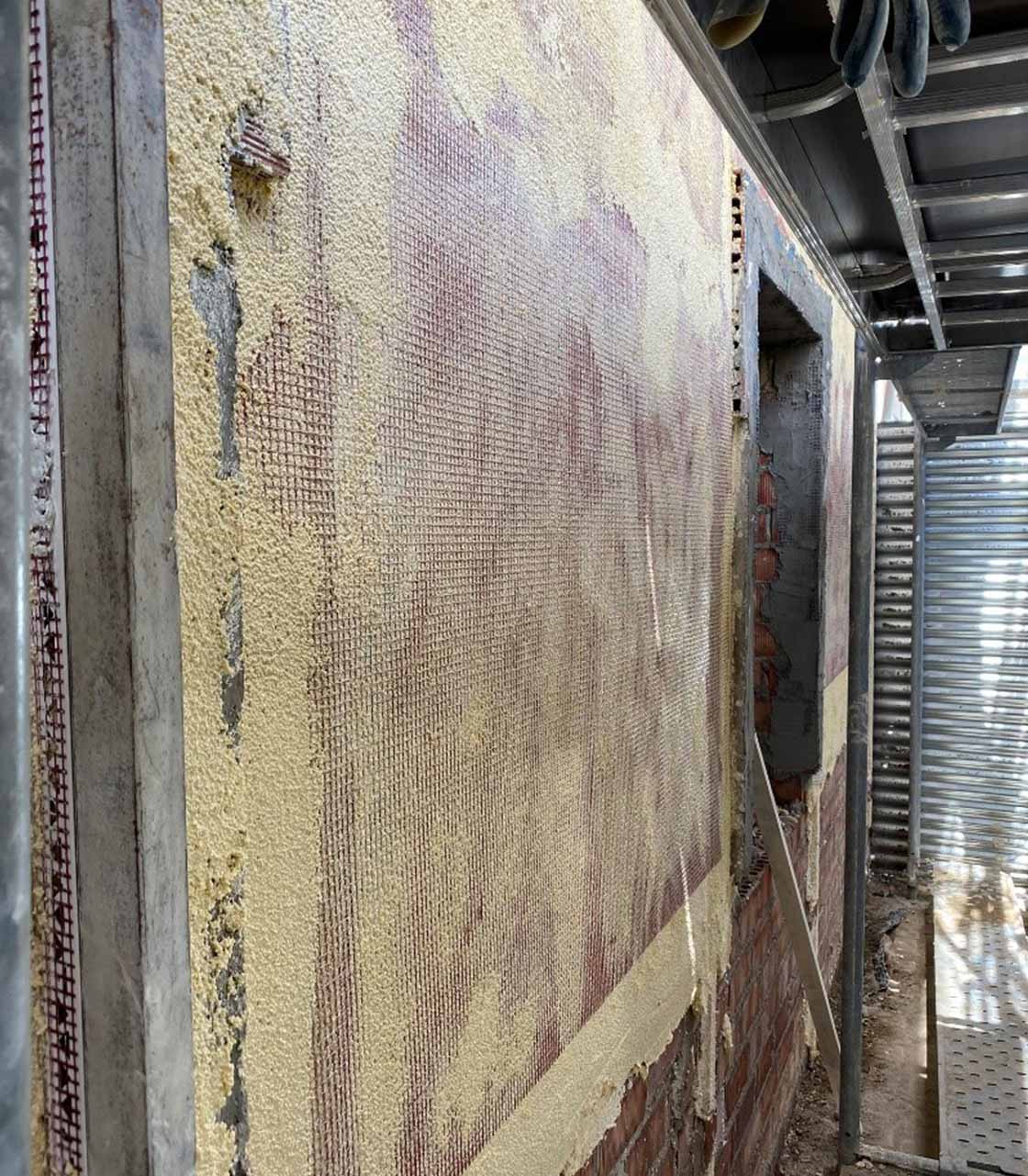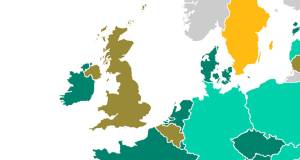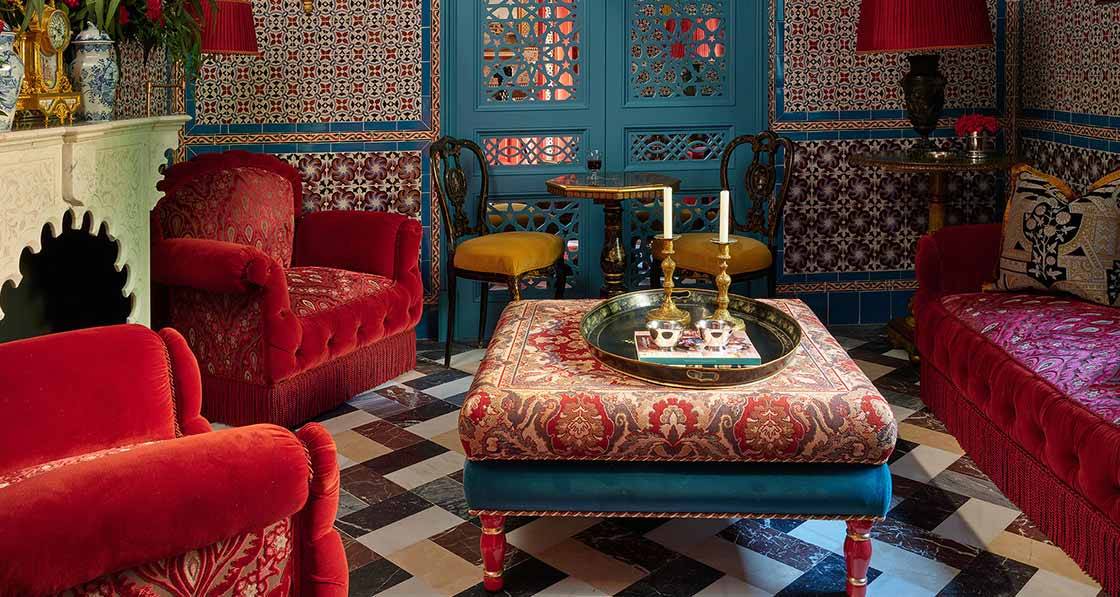
- International
- Posted
Big picture - Triana House boutique hotel
The first passive house certified hotel in Seville’s historic centre defies the challenges posed by its hot climate, small size, and preservation requirements, showcasing innovative strategies to mitigate heat and maximize energy efficiency.
by Juan Manuel Castaño and María Vico, Castaño & Asociados Passivhaus
1. A passive house icon in Andalusia
The first passive house certified hotel in Seville’s historic centre defies the challenges posed by its hot climate, small size, and preservation requirements, showcasing innovative strategies to mitigate heat and maximize energy efficiency. Through meticulous design considerations, including strategies to minimize cooling demands, Triana House boutique hotel achieves the passive house standard while preserving its traditional Andalusian style.
Triana House proudly claims the title of being a trailblazing pioneer – the very first passive certified hotel in all of southern Spain.
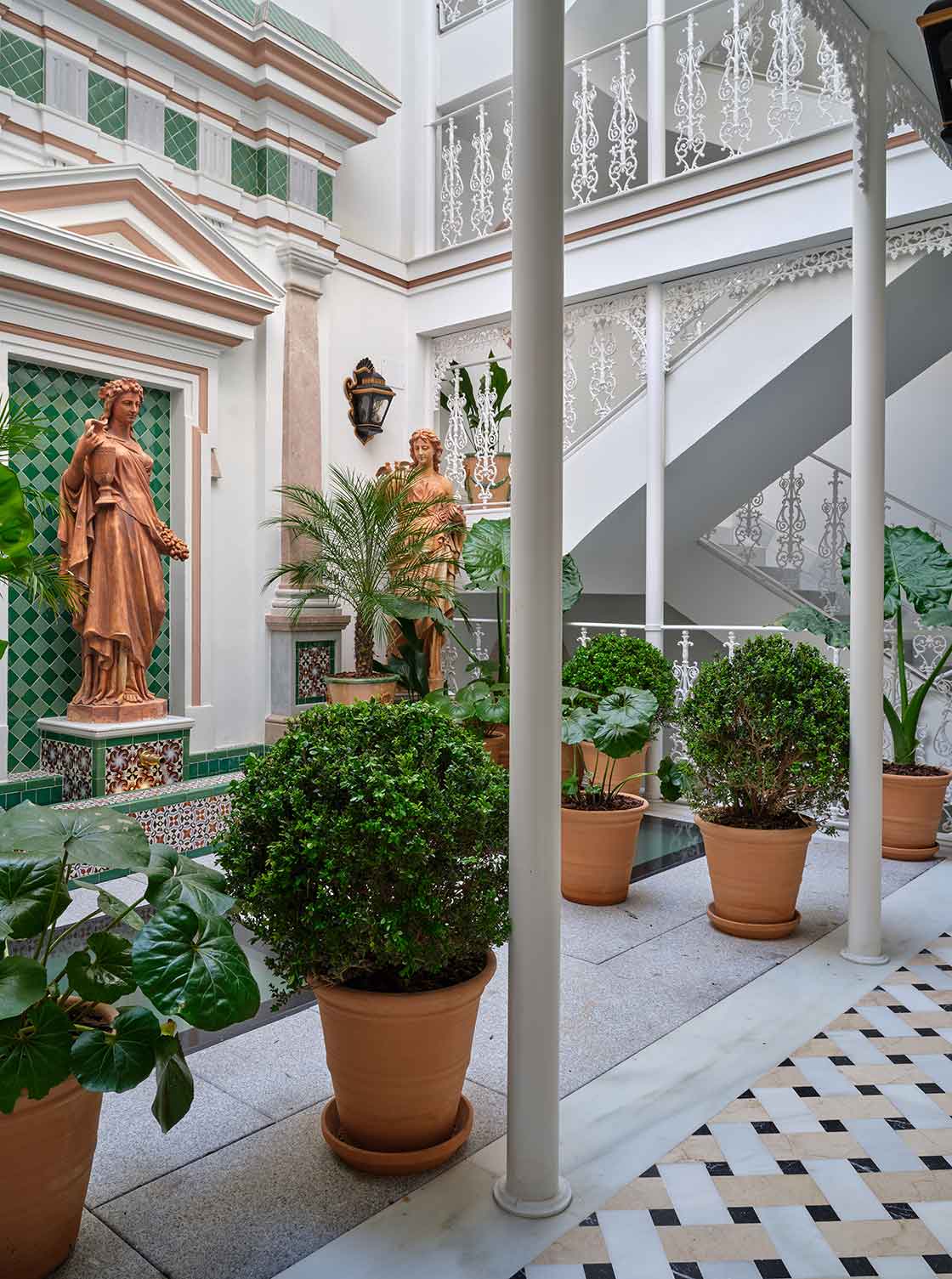
2. The original idea
Isabel, the driving force behind Triana House, already had another hotel in the same area and harboured an incredibly ambitious goal: to refurbish a newly acquired building in the Triana neighborhood, creating a hotel that would not only set industry standards but also deliver utmost comfort to its guests, coupled with unparalleled energy efficiency. It was a sustainable endeavor where, beyond the use of natural materials, minimizing pollutant emissions and energy consumption was paramount. It represented an ecological commitment that artfully melded sustainable features with luxury and tradition. The true allure of Triana House lies not just in what it is, but in how it operates, how it feels, and how it appears.
It’s a story of dedication to eco-conscious principles while weaving an intricate tapestry of opulence and heritage. The essence of Triana House transcends its physical form; it’s a visual symphony, a testament to sustainable hospitality, and an embodiment of beauty that extends far beyond what the eye can see.
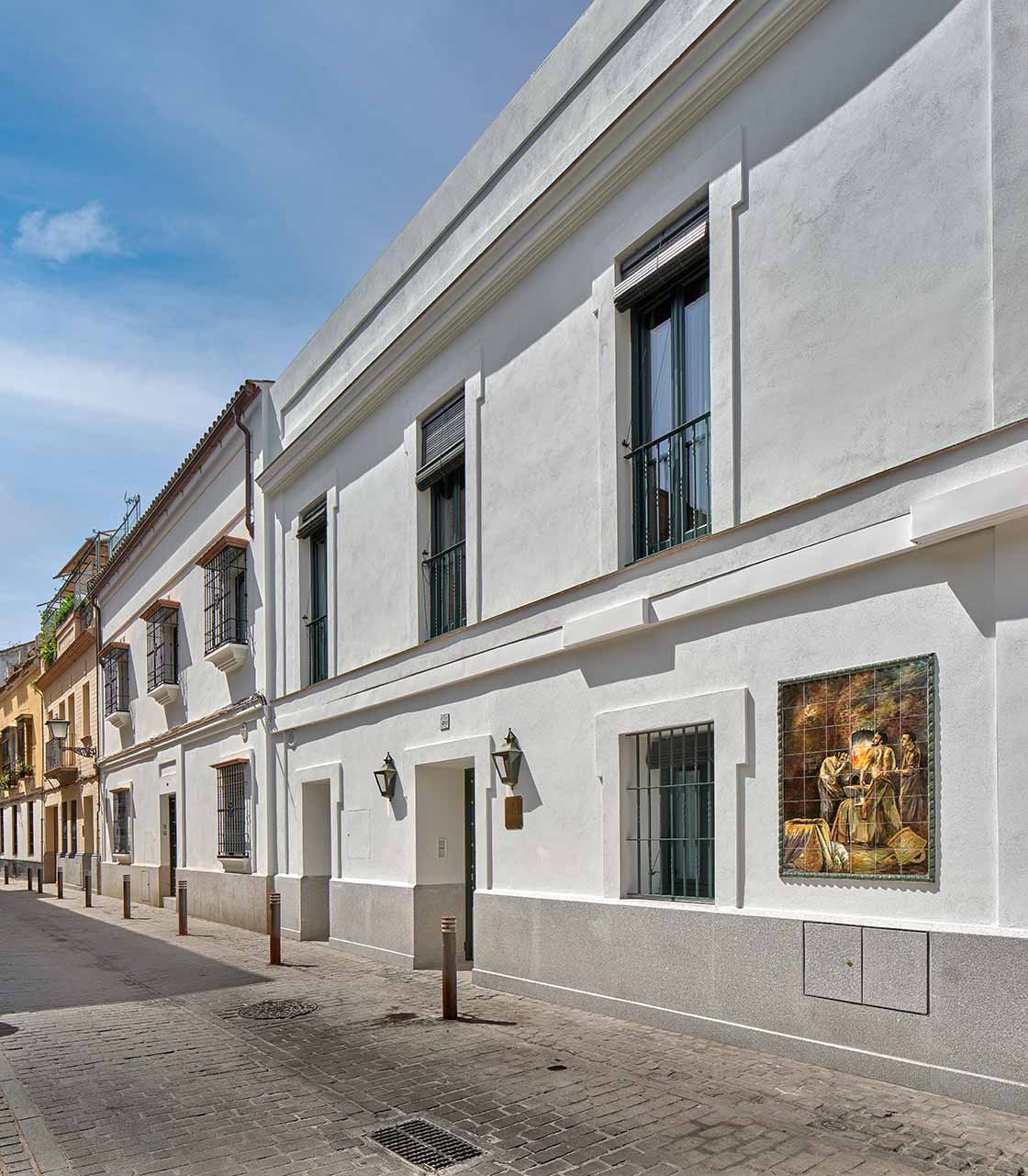
3. Hotel layout overview
At 291 m2 in surface area, the hotel encompasses a basement, ground floor, two additional floors, and a total of seven guest rooms. Notably, the hotel only has a single facade facing the street, which lies to the east, complemented by a traditional Andalusian interior patio. The layout includes a kitchen and plant room situated in the basement, with the reception area and two guest rooms on the ground floor, three rooms on the first floor, and two penthouses on the second floor.
From the outset, this ambitious architectural undertaking had a formidable team of multidisciplinary experts: architect, passive house designer, engineer, interior designers, and a construction team with passive house tradesperson qualifications all came together to make this fantastic result possible.
4. Enhancing thermal envelope efficiency
This article was originally published in issue 46 of Passive House Plus magazine. Want immediate access to all back issues and exclusive extra content? Click here to subscribe for as little as €15, or click here to receive the next issue free of charge
The street-facing facade, protected by heritage regulations, posed a unique challenge. External insulation, commonly used for retrofits, couldn’t be installed. As a result, insulation was primarily applied to the interior.
Furthermore, in conjunction with interior insulation, the decision was made to implement a 2 cm insulating mortar layer on the exterior.
The U-values and composition varied to address thermal bridging, a necessary concession due to the traditional typology and design of the building.
Some of the envelope enclosure’s U-values on the facade are lower than typical for this climate: the average U-values are 0.29 for the facades and 0.173 for the roof. This adjustment compensates for the building’s shaded location and the thermal bridges that had to be accepted due to the inability to install external insulation.
Certified passive house wooden windows designed for warm climates (with a frame U-value of 1.20) were installed. The glazing features tripleglazing with a U-value of 0.84 and a solar factor (g) of 0.31. The decision to use triple glazing was driven by the shading of the building’s openings, restrictions on enlarging window openings due to heritage considerations, and the need to maintain a low solar factor to reduce cooling demand.
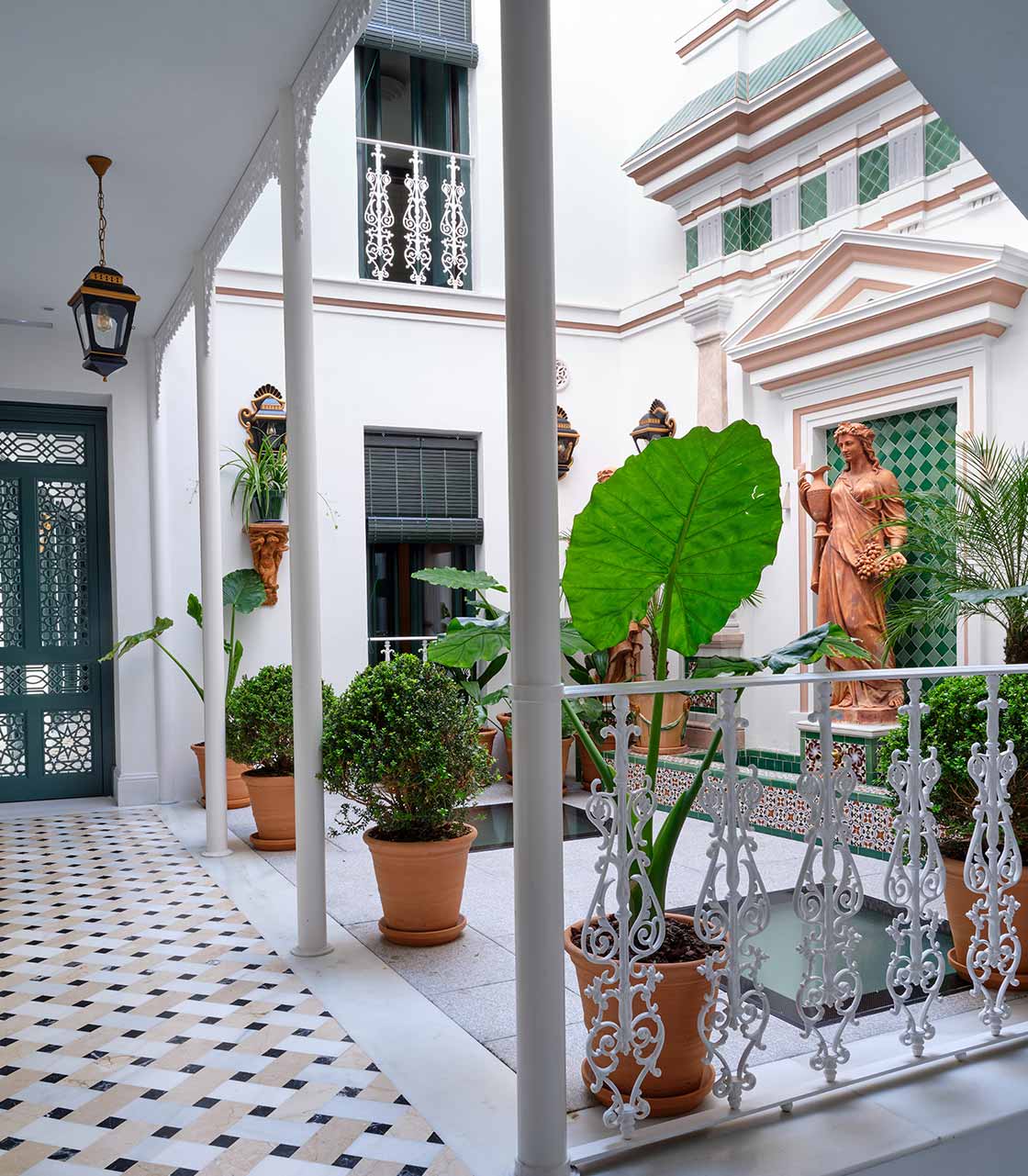
5. Hot climate, cool solutions
Triana House, though small with substantial internal heat loads, efficiently meets cooling demands (15 kWh/m2yr) using strategic passive design techniques.
The central patio provides natural shade to every window, aided by a permanent awning during hot summers.
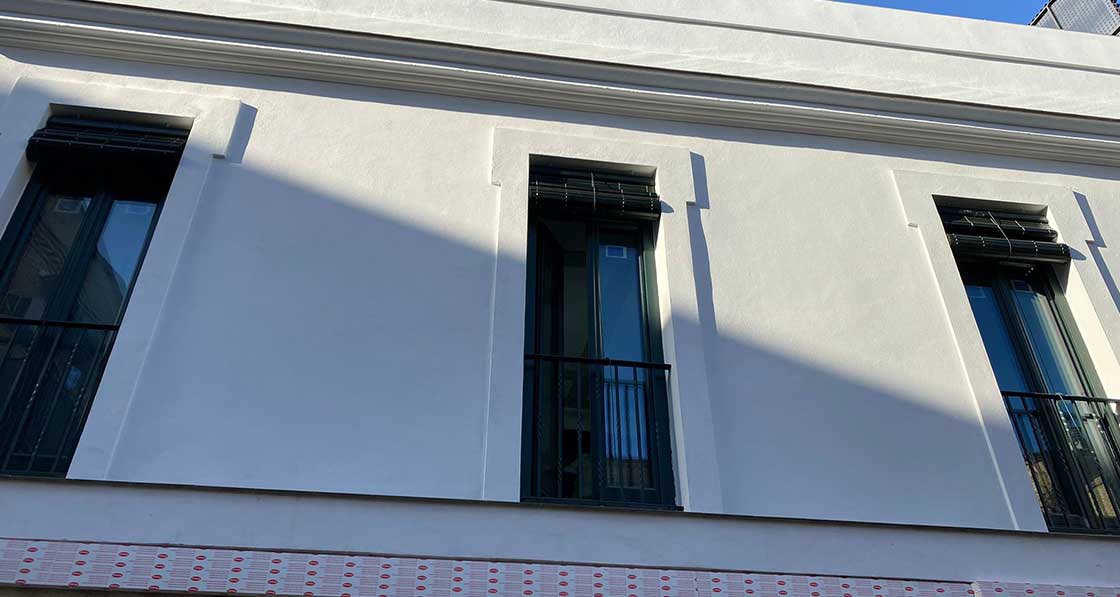
Managing solar radiation is key. Various exterior blinds, from traditional to modern roller blinds in insulated boxes, were used. The aforementioned glass g-factor of 0.31 helps balance cooling without increasing heating demand too much.
To reduce internal heat gains, the mechanical room is placed outside the thermal envelope.
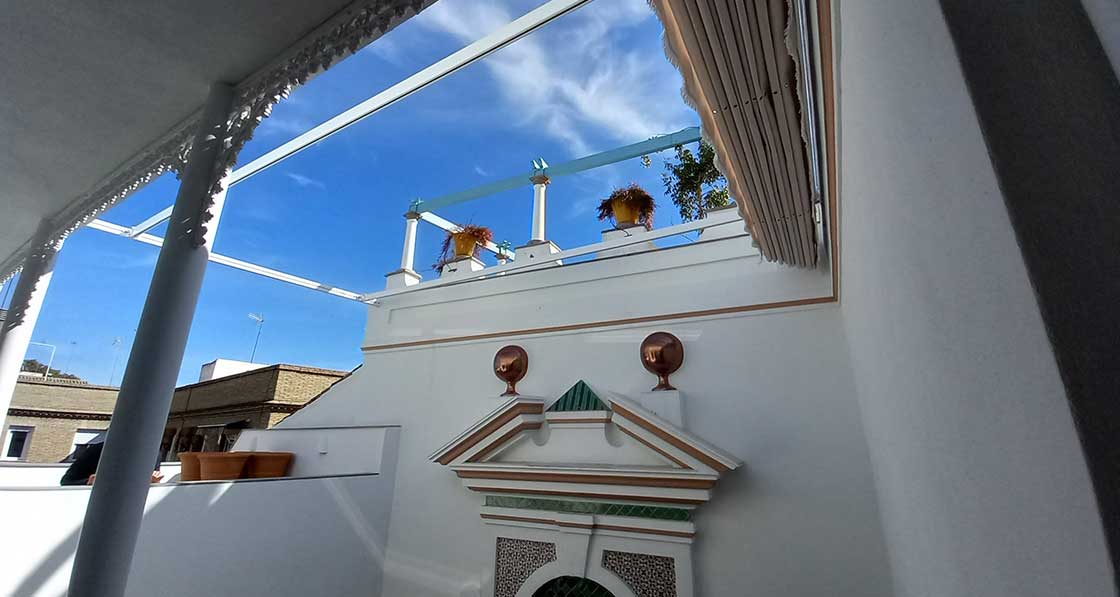
The hotel has a fully automated installation, with smart building technology including automatic external mobile shading in the attic room, optimized time automation on hot water recirculation, and occupancy-based HVAC and ventilation modes.
The building’s three heat recovery units have three modes, considering an average of 0.7 air changes per hour in the building in summer mechanical ventilation. In addition to dissipating heat, it reduces the indoor humidity.
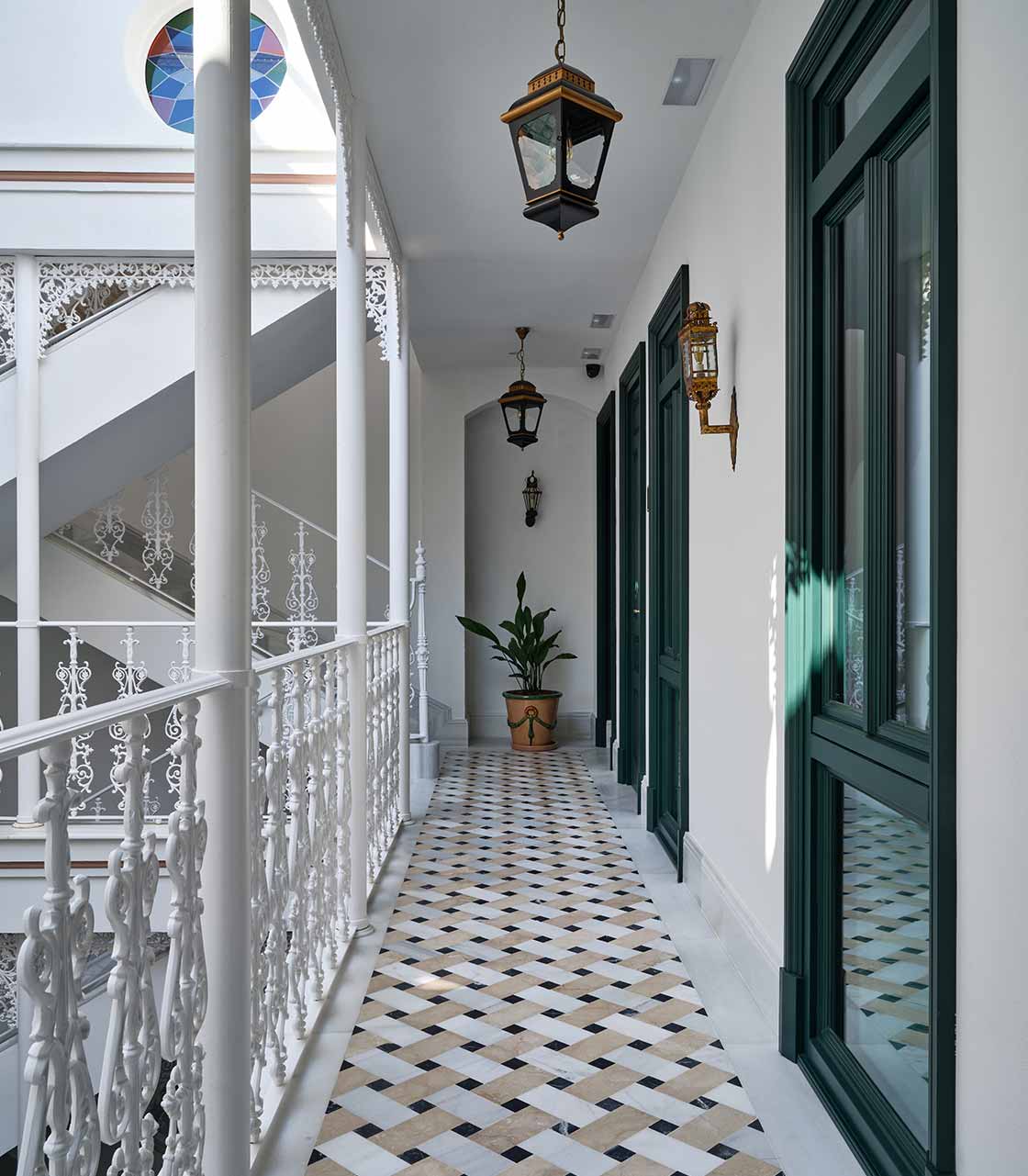
6. Airtightness challenges
The building’s airtightness posed a formidable challenge, given its compact size and the intricate web of installations, including mechanical ventilation with heat recovery, domestic hot water, and a cooling floor, all penetrating the envelope. The structure was divided into two airtight sections: the basement and the combined ground floor, first floor, and attic.
With access to all spaces from the exterior patio and a complex network of utilities crisscrossing the envelope, achieving airtightness was no small feat.
Throughout construction, seven blower door tests were conducted to assess various elements of the airtight envelope. These tests encompassed the two independent sectors, installation shafts, twelve exterior doors, windows, and more. To facilitate these tests, one-square metre openings were strategically left between rooms within the sector, extending above ground level until project completion. As the rooms were not interconnected, access was provided through the gallery, a necessity for conducting the airtightness test.
In the end, the n50 result stood at an impressive 0.60 air changes per hour at 50 Pa, marking the triumphant resolution of airtightness challenges in a structure that presented a unique amalgamation of characteristics: open design to a patio, modest proportions comparable to a family house, and the complexities inherent to a hotel’s utility demands. Triana House’s achievement in airtightness underscores its commitment to both energy efficiency and guest comfort.
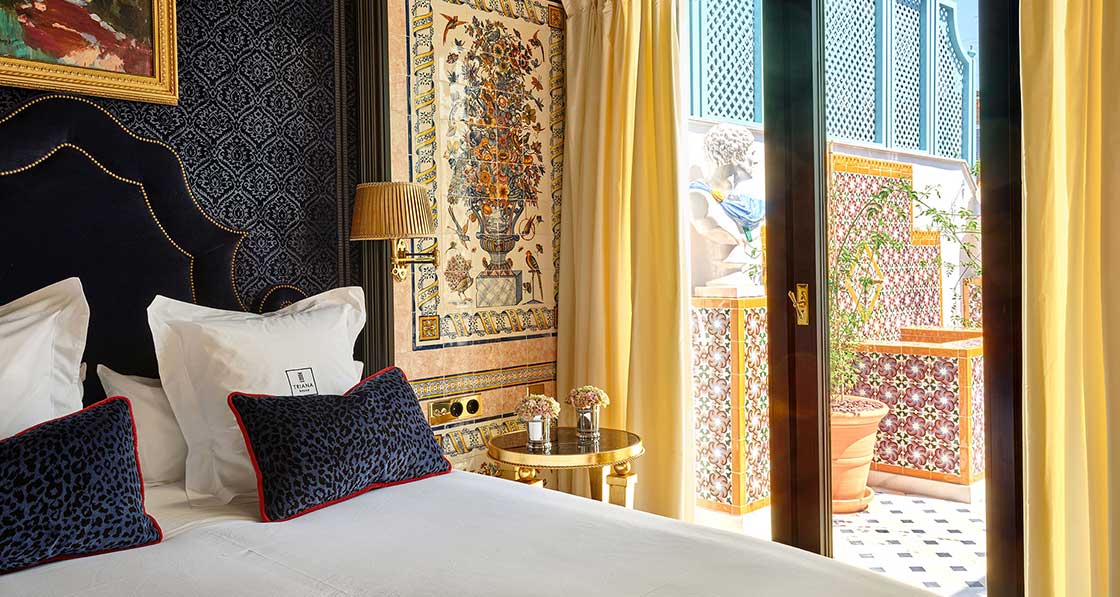
7. Mechanical ventilation: blending novelty with tradition
The hotel features three passive house-certified mechanical ventilation with heat recovery (MVHR) units that provide filtered, clean, and conditioned air to: 1) the hotel rooms, 2) the basement, and 3) the ground floor’s entrance hall, reception area, and office.
The decision to install three units stemmed from the hotel’s compact size, allowing for a distributed ventilation system throughout the building. The passive house certification required a balancing protocol for all heat recovery units, encompassing three usage modes: minimum, standard, and maximum.
The MVHR system ensures excellent indoor air quality while operating quietly. A significant challenge was harmonizing the novelty of such a system with the hotel’s traditional design. For example, custom-designed air supply vents in the ventilation system blend seamlessly into the room decor, featuring a traditional plaster finish that complements the overall ambiance of the hotel’s rooms and spaces. These vents can be seen on the ceiling in this room’s photograph (above).
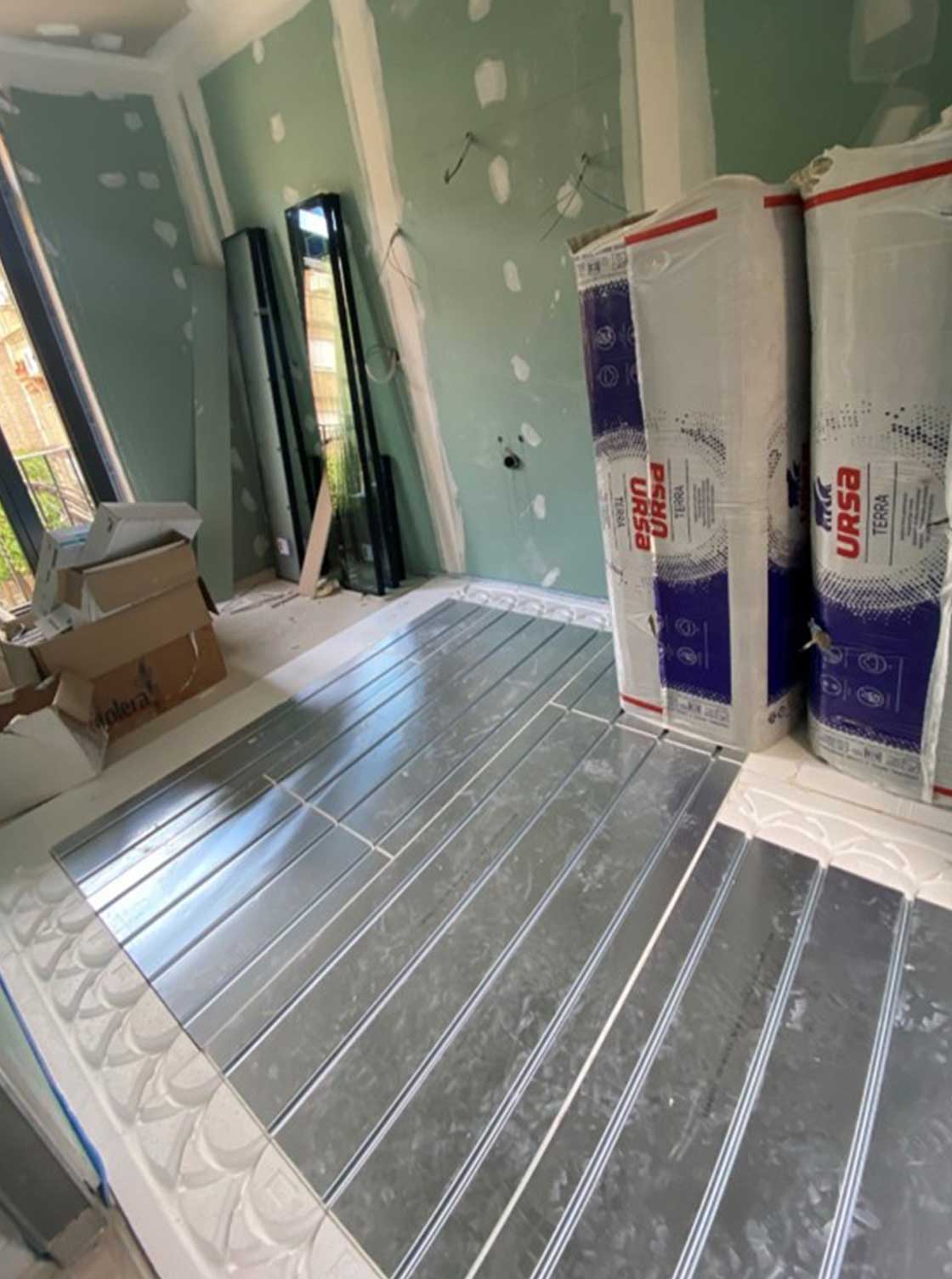
8. Climate control: heating and cooling
The hotel includes a combined heating and cooling system composed of air ventilation post-heating / cooling batteries, one for each heat recovery unit and a radiant floor heating / cooling system.
This innovative solution ensures a comfortable year-round interior environment with fully automated operation. Seville experiences exceptionally hot summers (with maximum temperatures reaching 46 C and mild winters, with minimum temperatures occasionally dropping to -5.5 C (averaging 10.9 C).
The cooling strategy includes a low thermal inertia radiant floor system to capitalise on Seville’s relatively arid summer climate. This underfloor system functions for both heating and cooling, and not only eliminates the need for in-room machinery like fan coils or splits, addressing issues of ceiling height and noise, but also offers guests rapid temperature control. Operating at a refreshing 16 C, the cooling floor yields an impressive 41 W/m2 (with a total cooling floor power of 9 kW) and boasts an EER of 3.6.
In tandem with this, three support water coils for post-treatment of ventilation air contribute approximately 2 kW each (totaling 6 kW) with an EER of 2.9. Initially, the cooling floor system takes charge, only engaging the water coils in the ventilation system when the desired temperature is yet to be reached. These three units, all passive house certified with an 84 per cent efficiency rating, work seamlessly to cool or heat the ventilation air as required.
Room climate control goes the extra mile, with automated adjustments in place for vacant rooms or instances of doors or windows left ajar for extended periods (monitored through contact sensors).
And for guests, the power to fine-tune the room’s temperature within a 3 C margin rests at their fingertips, all masterfully orchestrated from the reception desk.
According to PHPP calculations, heating and cooling loads are 11 W/m2, but this is predicated on the occupant using the building as intended. But because the hotel may face extremely high temperatures, and may need to quickly adapt to a wide variety of situations and occupancy levels on different days – with guests who may leave windows open and not be conscious of how to manage the rooms, the loads were oversized to 68 W/ m2 to cover all eventualities. The air-towater heat pump installed has a robust 17 kW capacity.
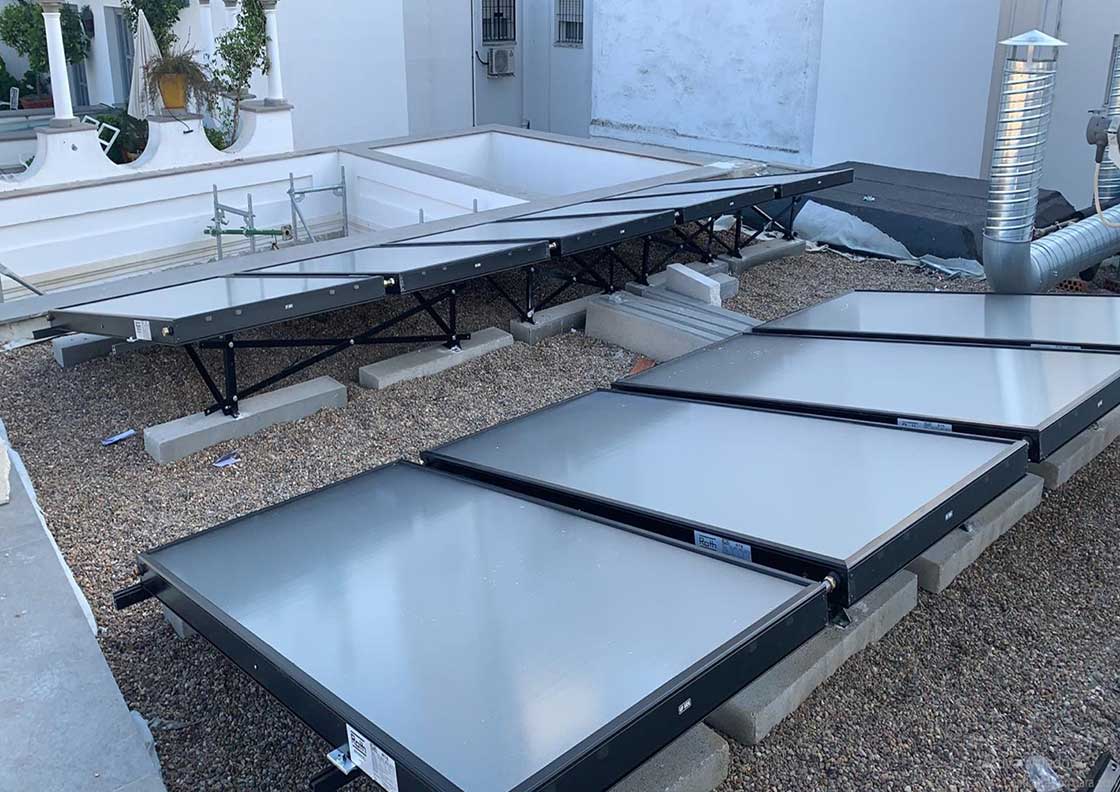
9. Renewable energy solutions in action
The hotel relies on a 17 kW air-to-water heat pump for heating, cooling, and domestic hot water (DHW). Additionally, nine solar panels on the rooftop harness solar thermal energy to warm the water used for both heating and DHW. In case of heightened demand, the heat pump seamlessly kicks into action. Moreover, the system features controlled hot water recirculation. A pump circulates hot water through highly insulated pipes a few times a day to minimise the time it takes for hot water to reach appliances and thereby reduce water wastage.
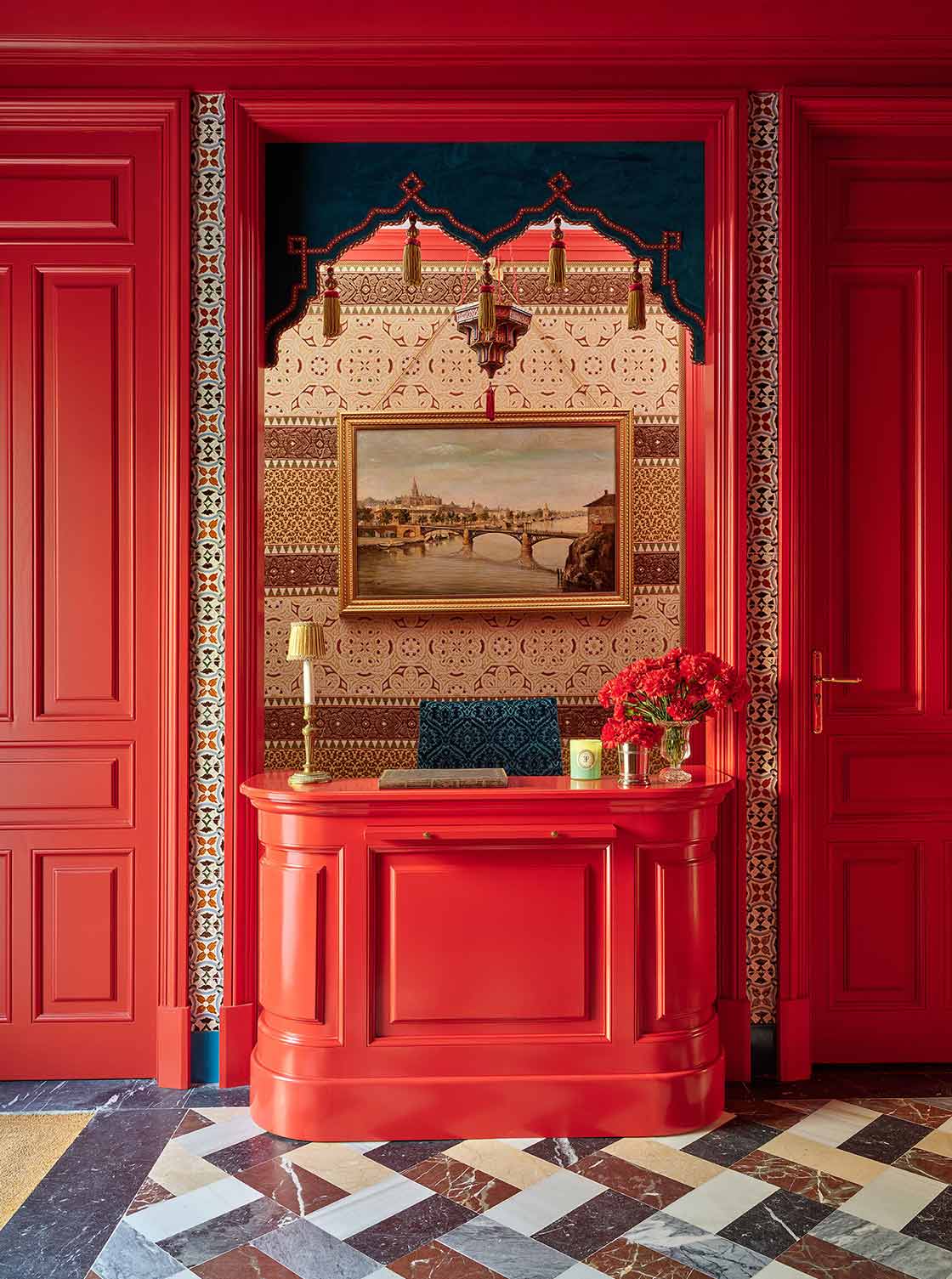
10. Elevating comfort and sustainability
Staying at Triana House Boutique Hotel offers an unparalleled experience in terms of indoor air quality and comfort. It is an eco-conscious establishment that prioritizes the well-being of their guests by meticulously controlling and filtering ventilation to ensure a constant supply of fresh and healthy air. The exceptional airtightness and sound insulation of passive house structures create a tranquil and temperature-stable environment, guaranteeing a peaceful night’s sleep and a comfortable stay.
What sets this passive hotel apart is the owner’s commitment to sustainability in every aspect. From the materials used in construction to the furnishings and amenities, Triana House prioritizes eco-friendly options. You’ll find bed linens and towels made from sustainable materials, locally sourced products, and high energy efficiency throughout the hotel in all its uses.
This dedication to environmental responsibility not only enhances the guest experience but also contributes to a greener future for the planet. Staying at this hotel means enjoying the highest standards of comfort and well-being while minimizing your ecological footprint.
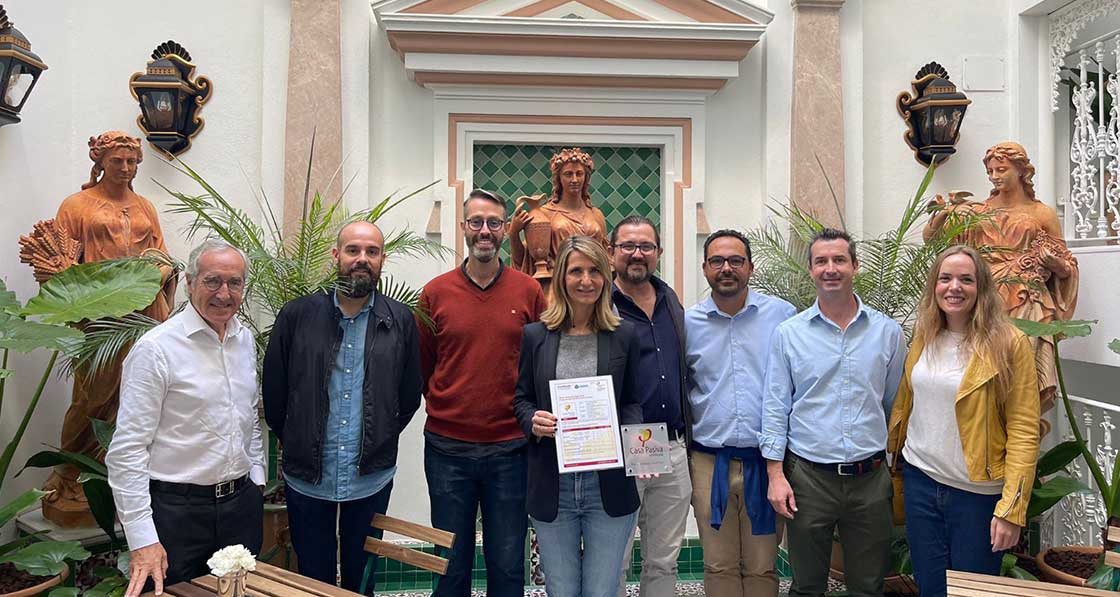
11. Passive house certification
The official passive house classic certification of this hotel is a triumphant step towards sustainability and energy conservation. It proudly champions reduced energy consumption, slashing operational costs and carbon emissions. It champions unmatched indoor comfort, ensuring guests experience a space of pure serenity. Sustainability lies at its core.
This commitment translates into substantial, long-term savings, amplifying the hotel’s environmental responsibility and attracting eco-conscious guests. It stands as a beacon of change, a testament to a future where energy conservation is not a choice but a necessity, and where the comfort of guests and the planet coexist harmoniously.
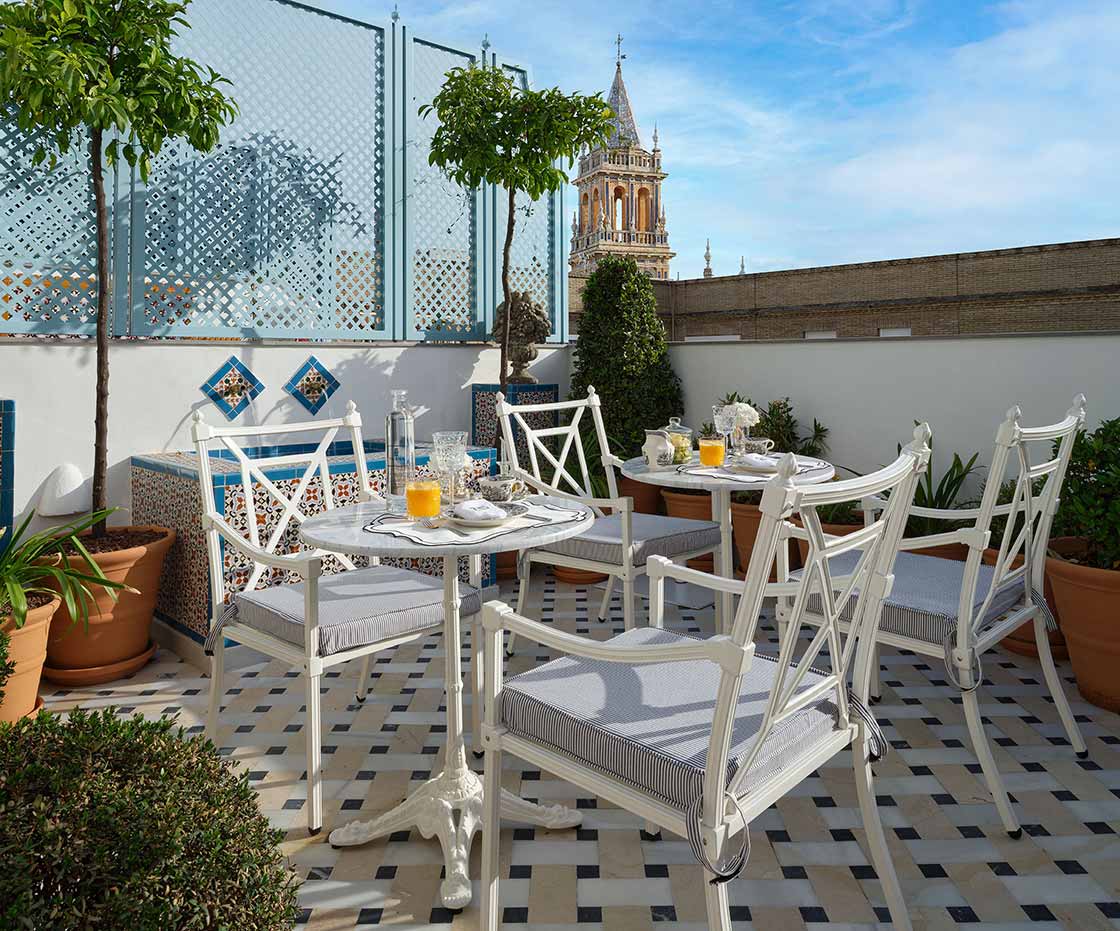
12. Sustainable hotel and satisfied customers
Triana House Boutique Hotel seamlessly blends sustainability with luxury, redefining the concept of hospitality in a historic city. With a meticulous focus on energy efficiency and environmental consciousness, this architectural gem effortlessly combats Seville’s sweltering summers and ensures a cozy winter refuge. Harnessing clean energy via air source heat pumps and solar panels for hot water and heating generation, it’s a beacon of sustainability.
This hotel is efficient, comfortable, healthy, and environmentally committed, reducing 30 tons of CO2 emissions annually, equivalent to planting 3,000 trees each year. Triana House Boutique Hotel invites guests to indulge in sustainable opulence, ultimately leaving guests with a memorable and environmentally responsible experience.
Discover more about this remarkable oasis in the Passive House Database, ID: 7174.
Selected project details
Passive house assessment: Juan Manuel Castaño / María Vico - Castaño & Asociados Passivhaus. www.castanoyasociados.com
Architects: Imago Arquitectura
Builder: Construalia
Hotel website: www.trianahouse.com


