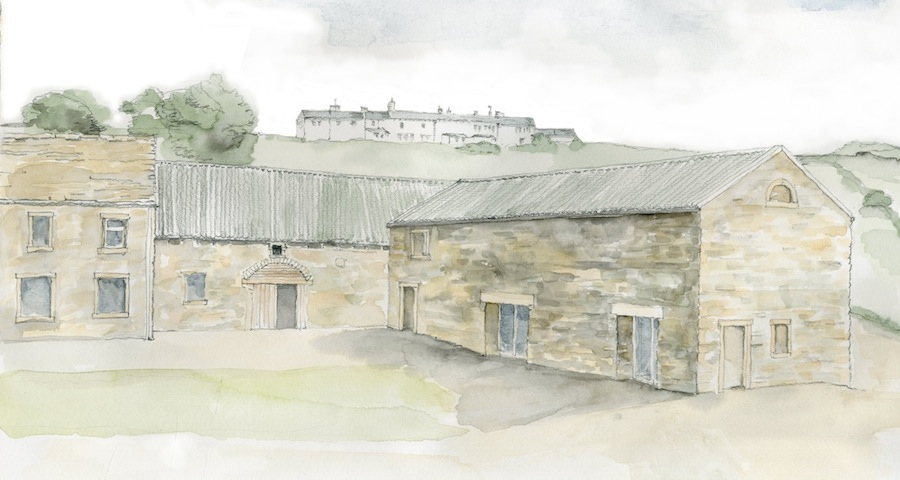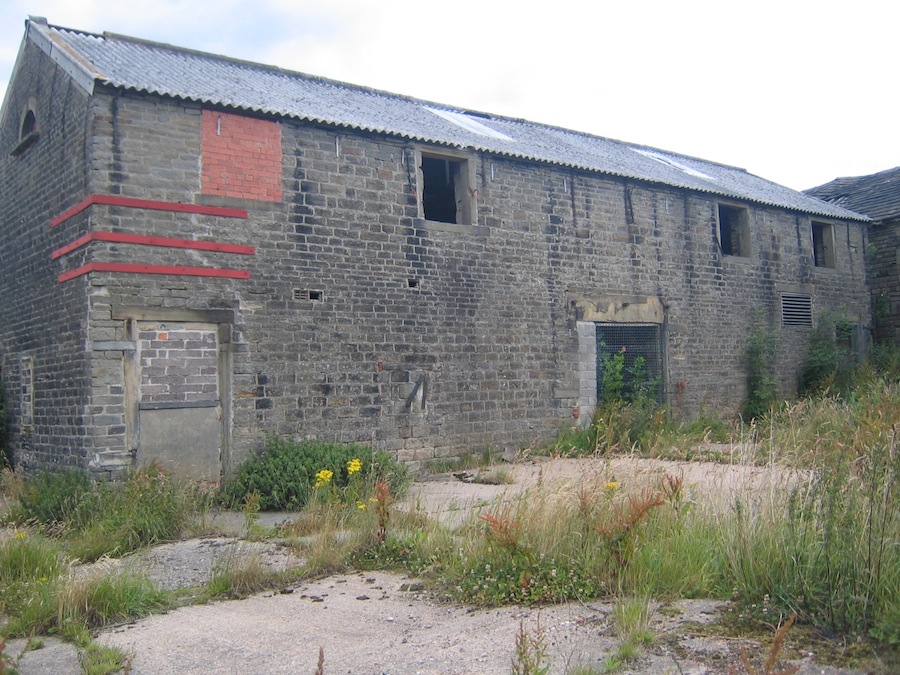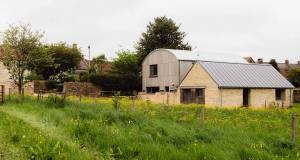
- Blogs
- Posted
Passive house barn retrofit nears completion in Yorkshire
Work is nearing completion at Stirley Farm, Green Building Store's design and build project to turn a derelict barn into an Enerphit-certified education centre for the Yorkshire Wildlife Trust. Enerphit is the Passive House Institute's slightly less onerous standard for retrofit projects.
Green Building Store director Bill Butcher has blogged about the project each step of the way, and you can find the entire collection of posts here. Flick through the posts and you'll see that he describes each element of the build in detail, from describing the basics of the retrofit:
The project will involve the transformation of a derelict cow byre into an eco exemplar education centre. We will be building a super-insulated timber frame structure inside the existing stone building, preserving the outward appearance of the barn, while working to EnerPHit levels of performance.
To explaining why he's aiming for the EnerPHit standard...
We’ve gone for the EnerPHit rather than the Passivhaus standard for the project, mainly because of the orientation of the barn itself, which is north facing and on a very exposed position on a hill above Huddersfield.

To discussing strategies for dealing with moisture...
There are a number of measures that are standard good practice which help reduce the impact of driving rain in the first place, such as good drainage (e.g. French drains), keeping rainwater guttering in good order and ensuring lime pointing is to a good standard etc.
In our case, at Stirley Farm we are going to ensure that the cavity between the masonry wall and internal structure is well ventilated. We are very grateful to Niall Crosson ofEcological Building Systems who has given us some expert WUFI analysis on our Stirley Farm project. His analysis shows that moisture levels would rise rapidly if the cavity between the old structure and new timber cavity was unventilated. However, with the ventilated cavity that we are planning, the WUFI graphs show that moisture levels are within acceptable parameters.
To the choice of windows...
For this project we’re specifiying one of our Passivhaus certified ranges – Optiwin Alu2wood, which is – as it sounds - timber and aluminium composite range and has slim frame and sightlines. One of the reasons we’ve decided to go with Alu2wood is that we’ are going down the ‘elemental’ route to EnerPHit certification. This elemental method of getting to EnerPHit has been developed for buildings where there tends to be a higher ratio of external envelope to floor area than is ideal. If the barn was of normal ceiling height it would easily meet the normal route to EnerPHit certification levels but .because we’ve got such a high ceiling, we’re going for the elemental approach – where each element – and psi value – of the building is treated separately in its own right.
Keep an eye on future print editions of Passive House Plus for more details on the project.





