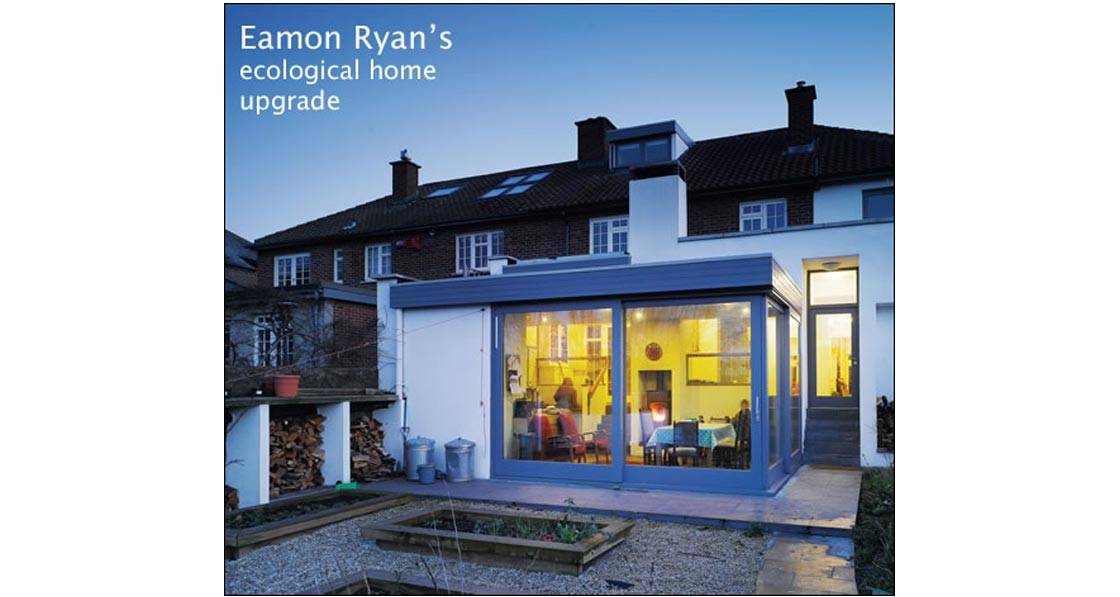
- Retrofit
- Posted
When it came to retrofitting his 1950s red brick house in Clonskeagh, south Dublin, Green Party leader and former energy minister Eamon Ryan walked the talk, giving the dwelling an extensive and ecological energy upgrade. As part of the renovation — designed by Solearth Ecological Architecture — the house was insulated and received a new ecological extension and a variety of new green energy systems, including solar thermal and photovoltaic panels.
"I didn't take as much of a hands-on approach," says Ryan, who was minister at the time of the renovation. "But I suppose we were looking at making the house as energy efficient as possible, and I enjoyed that aspect of it."
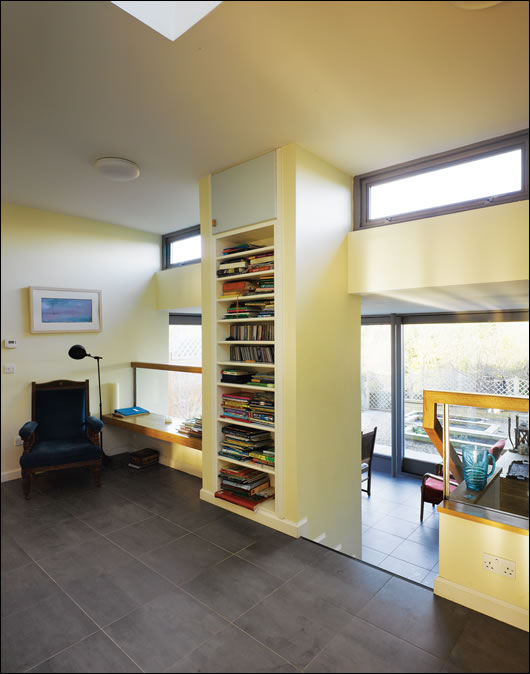
Extensive glazing allows abundant natural light into the extension, which Victoria says is "quite energy efficient even though it's north facing".
His wife, the writer and journalist Victoria White, was intimately involved with the project. She knew she wanted a period home when the couple were house-hunting. "I love mid twentieth century style," she says, adding that though the house was built in the 1950s, its design is more reflective of the 1930s.
Because they weren't going to buy a modern energy efficient house, the couple wanted a period dwelling that had little renovation done, so they could start refurbishing from scratch. "The house was just perfect for me," Victoria says. "It was pretty much untouched apart from a couple of very flimsy 1970s extensions."
Victoria says the estate the house is in has an "arts and crafts" design style, and maintaining the look of the house was essential for her — this ruled out external insulation, and meant the front of the house got period-look double- glazed windows – ponderosa pine casement windows from Marvin Architectural – rather than triple-glazing. "It was going to be impossible to get a period look with a triple-glazed window," she says. "The windows are the eyes of the house. They're more important than anything in terms of the look of it."
But the poroton (fired clay) block extension at the back got triple glazing, and Eamon's impressed with its performance. "It's quite energy efficient even though it's north-facing," he says of the extension. "You don't need to heat it unless it's really cold. So it's been a real pleasure to see something just work."
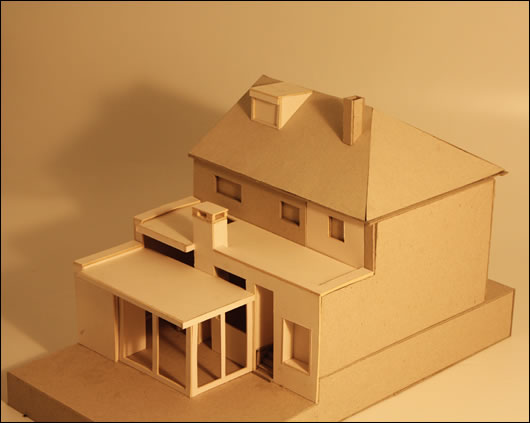
A model showing the design of the upgraded house, with the extension configured as a kitchen/family room and utility space
Victoria paints an unappealing picture of the house before the renovation. "It was absolutely freezing. I had to wear a coat all winter."
It's far more comfortable following the renovation. "There's so little need for a heating system," she says. The house's main heat source is a gasifying log boiler. But Victoria says the smaller wood stove in the kitchen is enough to provide much of the house's heat.
"The stove heats the house, it's absolutely incredible. The insulation is incredible in the house, it's just so warm."
But despite their energy inefficiency, Victoria was insistent on keeping the house's open fireplaces. "They're an intrinsic period feature and I wouldn't get rid of them on aesthetic grounds."
She was also excited about having an outdoor studio — well away from the main house — where she could work. The green-roofed outbuilding is at the very bottom of the garden, close to the River Dodder.
She's particularly impressed by the performance of the solar thermal collectors. "The solar panels are just absolutely amazing. You just think everybody should have solar panels. You have piping hot water the whole time." A keen gardener, she's also happy to have an abundant supply of harvested rainwater.
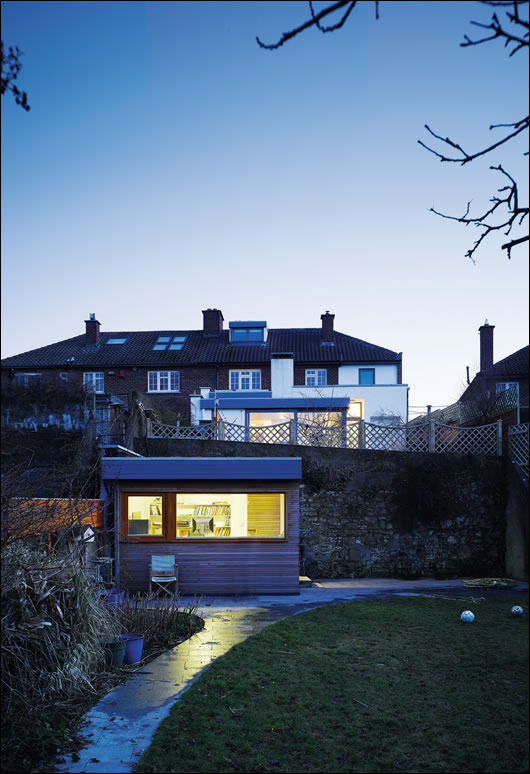
Set down near the banks of the River Dodder, the timber frame studio is sufficiently detached and secluded from the main house, located at the bottom of the garden. A sedum roof further helps it to blend in with its green surroundings
Eamon recognizes that such an extensive upgrade can mean an expensive initial outlay, but he says that when you plan to live in a house for the next 20 years, the economics makes sense in the long run.
"We've got a smart meter and one of the things I've noticed is how that changes your behaviour," he adds. "You start to be conscious of how you're using energy."
"You also become aware that there's the underlying use of electricity in the house. You start thinking: 'How can I really switch everything off?'”
He's delighted to see projects like his becoming more and more common. "I saw a house the other day getting external insulation on it," he says. "That's becoming commonplace in a way it wasn't five years ago."
He believes word of mouth between neighbours is at least partially fuelling the growth in energy upgrades. "I think it's close to reaching a critical mass where it continues to evolve and take off," he says. "People see the experience other people have in terms of warmer, more comfortable, more attractive houses."
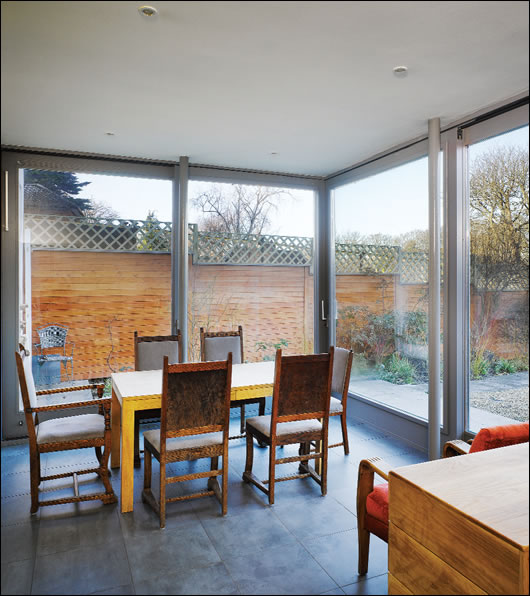
"You don't need to heat it unless it's really cold," Ryan says the of the extension
Architectural statement
Mike Haslam, Solearth Ecological Architecture
On our first site visit to the Ryan-White house we were greeted by an array of bicycles spread across the drive, a garage that was by no means the shelter of a car and, in the rear garden, we came across the hencoop and its four fox-defying inhabitants. The garden, which steps down towards the river Dodder in two terraces, has a semi-secluded orchard in the lower area. This was urban living, but clearly touching the greener good life.
The existing semi-detached brick 1950s house has an understated intact interior to the front rooms and staircase but the intervening years have not been kind to the rear of the house, with poorly built extensions and inappropriate sun rooms. Eamon and Victoria asked us to help create a family house using the best of the existing building, removing the poorer additions and strengthening the relationship to the rear garden. They wanted the house to be flexible – allowing for changing family dynamics over time and including a work place that was sufficiently detached from the house, but with ease of access. Beyond the architecture of this was a brief for a carbon neutral energy strategy, to close energy and water cycles where achievable and to utilise a pallet of low embodied energy materials. Self-sufficiency was not the aim – rather it was the minimisation of reliance on external inputs where feasible in an urban scenario.
We enlarged the three-bedroom house in a number of ways. We converted the existing garage into a playroom/student flat with access to the front – what is now a new playroom is designed to adapt to be either a self-contained granny flat or a teenager studio. We createdan extra bedroom over the old garage and converted the attic space into a bedroom, with acoustic insulation in the attic floor provided by a sand filled cardboard insulation product. The new attic stair respectfully follows the existing house in terms of space and detail, and doors were reused from demolished extensions to achieve a sense of continuity in the body of the existing house. Low VOC Farrow and Ball paints helped to maintain something of the colour quality and warmth of the existing interior.
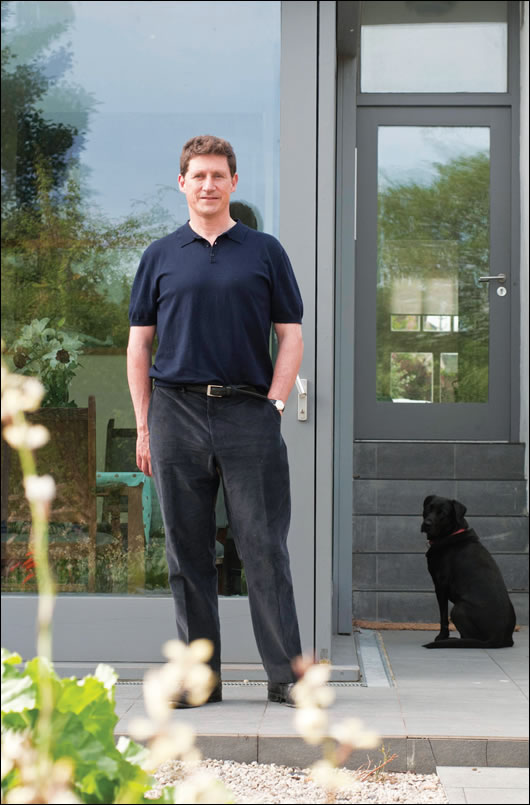
Eamon Ryan, standing outside his renovated home, is delighted to see projects like this become more and more common. He believes people are becoming convinced of the merits of retrofitting as they see the "experience other people have in terms of warmer, more comfortable, more attractive houses."
Architecturally, whilst the street façade is extended to match the existing brick and balance the neighbour’s extension, the rear of the house differentiates old and new with rendered masonry, a sedum roof and large triple-glazed openings relating to both the garden and the wider view. The reconfiguration of the house at the rear was to provide a kitchen/family room and utility space. The internal design of this mediates between the different levels of the site using this step between house and garden to create a fireplace, seating and a log store. The new family room was designed to take advantage of the view to the garden and spatially to open out to it. This created the issue of large areas of glazing to the north and west elevations which we could only justify through the use of triple glazing. The extension’s walls are 425mm thick honeycomb terracotta blocks beneath a timber roof insulated with 250mm of thermo-hemp insulation, giving the extension a feeling of solidity that contrasts with the glazed openings.
Victoria chose the lower section of the garden as the site for the workspace – it’s sufficiently detached and invisible from the house but is nevertheless a flight of steps away. Access to this lower section of garden was fairly restricted for construction purposes and it was decided to form the studio largely from timber frame, again with a sedum roof, as this fifth elevation was clearly visible from the upper garden. The ability to work from home was complemented by bike stands erected on the front drive to formalize and secure the main mode of transport in this house.
Aside from the live-work scenario and bike parking facilities, it is the energy strategy that is most innovative in this project. Initial discussions with Eamon helped establish the parameters, which we fine-tuned with the help of Colm Byrne of Glas Energy and Michael Meehan of Ecosave. Energy demand reduction was achieved firstly in the existing house through blown mineral fibre cavity insulation, insulating in the pitch of the roof for the new attic space and upgrading through replacement of all the existing windows and draft sealing. The extension, as noted, utilises insulating terracotta block work and triple glazing as well as high levels of insulation in the roof. A gasifying log boiler provides space heating and hot water back-up, whilst 60% of hot water demand is met from a solar thermal roof top installation. The fuel for the boiler is sourced from forest thinnings in County Wicklow, while the storage of these logs is integrated into the architecture of the house. An additional smaller wood log stove for localised heating of the family room is provided when heating of the entire house is not required.
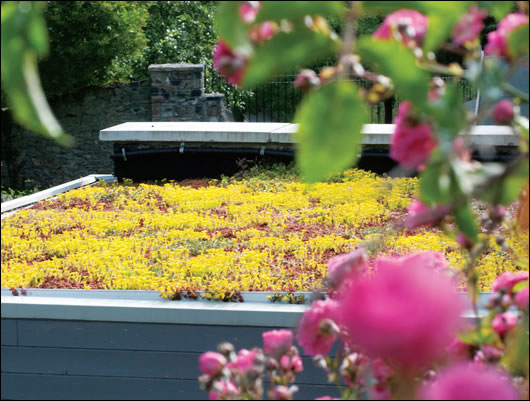
Both the extension and studio have sedum roofs that soak up rainwater, helping to reduce drainage requirements
We took further advantage of the southerly aspect of the roof to place 8.7m2 of photovoltaic array that provides a substantial part of the household’s electricity demands – particularly as this household is not burdened with electricity swallowing appliances and utilises a triple A-rated fridge. Excess is exported to the grid and under-production supplemented back from the grid.
In further terms of harvesting the site’s flows – and with an eye on water metering – rainwater is collected from all north-facing roofs and stored in an above-ground insulated Tricel GRP cistern from Killarney Plastics. A Tricel Eco flow header tank gravity feeds the garden taps, toilet cisterns and supplies the re-conditioned washing machine. This reduces electrical consumption and also gives the extra comfort of having sufficient water storage during a power outage. Low flush toilets are utilised and low flow sanitary ware installed throughout.
This well-built 1950s Cosgrove house has now successfully entered its second phase of existence, catering significantly better for its energy requirements and with the new design enhancing the usefulness of the building as a home and workplace.
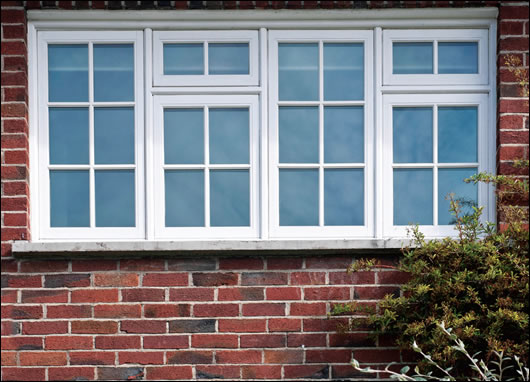
Period-look double-glazed windows were installed at the front of the dwelling to preserve the original design of the house
Selected project details
Client: Eamon Ryan and Victoria White
Architect: Solearth Ecological Architecture
Quantity surveyor: Andrew Nugent & Associates
Structural engineer consultant: Casey O’Rourke
Mechanical and electrical consultant: Glas Energy and Ecosave
Main contractor: Errigal New Homes (ceased trading)
Sedum roof: PHI Ireland
Replacement windows: Marvin Architectural
Triple-glazed windows: Nine Yards Construction
Poroton blocks: Porotherm Ireland
Natural insulation: Ecological Building Systems /Acara Concepts Ltd
Solar thermal: Kingspan Renewables
Solar PV: Cell Energy Ireland
Cavity insulation: Rockwool
Rainwater harvesting: Killarney Plastics
Low VOC paints: Farrow & Ball
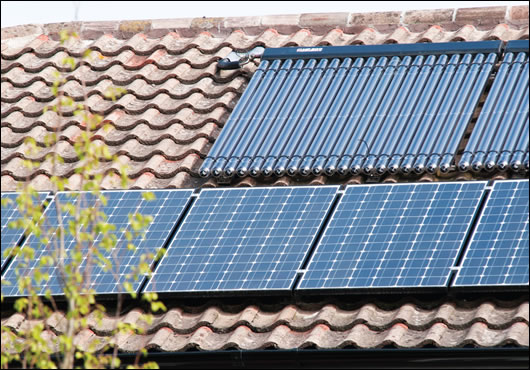
Kingpsan Thermomax solar evacuated tubes provide "piping hot water", Victoria says, while a solar photovoltaic array contributes to the house's electricity requirements
Project overview:
Location: Clonskeagh, Dublin
Project type: House extension & refurbishment
Size: 189m2
Cost: € 300,000
Completion: 2010
Embodied energy of building materials used:
Poroton (terracotta) block
Embodied energy (EE): 3.4 MJ/Kg; Embodied Carbon (EC): 0.22 Kg CO2/Kg
Timber frame
EE: 7.4MJ/Kg; EC: 0.46Kg CO2/Kg
Lime render
EE: 5.3MJ/Kg; EC: 0.74Kg CO2/Kg
Mineral wool insulation
EE: 16.8 MJ/Kg; EC: 1.05 Kg CO2/Kg
Energy performance: BER: B1 – 99.66kWh/m2/a, for the house as a whole including the refurbishment and new build. Monitoring of the heating requirements over winter showed that the gasifying log boiler required firing up once a day for circa three hours to meet the space heating and hot water requirement.
Renewable energy sources: 4m2 of Kingspan Solar Thermomax HP 200 vacuum tube solar thermal system provide an estimated 60% of domestic hot water.
A HDG Bavaria gasifying wood log boiler provides space heating with a gross efficiency of 85.5%+.
A 1.472 KW photovoltaic solar system, including seven roof mounted hybrid solar panels generates electricity. The peak power of the total surface area of 8.7m2 PV installed is 1470 W.
Insulation levels: The existing cavity brick-block walls have been retrofitted with Rockwool Energy Saver blown cavity insulation. The filling of the 100mm wide cavity improves the U-value to 0.34 W/m2K.
The single leaf existing walls to the former garage have been dry lined with 100mm of Thermo-hemp insulation. This improves the U-value of these walls to 0.37 W/m2K.
The roof has been retrofitted with insulation improving the U-value to 0.20 W/m2K.
The new extension is built from 425mm honeycomb terracotta (poroton) blocks with a U-value of 0.22 W/m2K.
The new build roofs – with 250mm of natural insulation – have a U-value of 0.15 W/m2K.
Windows in the extension are triple glazed, with an overall U Value of 0.8 W/m2K.
In the original house windows were replaced with Marvin Architectural double glazed casement windows, with dual pane soft coat low e glass, achieving a centre pane U-value of 1.1 W/m2K.
Reuse of materials: Doors, ironmongery and joinery items from the old house were reused as much as possible in the new build in order to reduce waste and to keep characteristic features. All site works used local or reused stone and gravel, softwood timber was Irish sourced, and all joinery was made locally. Segregation of construction waste and its reuse was written into the contract. Prefabrication of the timber build elements of the project entailed minimal waste at the factory where sawdust and chips were used as a local fuel source.
Rainwater harvesting: A Tricel rainwater harvesting system was installed collecting water from all roof areas. This system was designed and manufactured by Killarney Plastics to suit the specific requirements of the project. All toilets, the washing machine and the outdoor taps are fed with filtered rainwater.
Sedum roof: A PHI sedum green roof was installed on the extension and studio. The roof stores rainwater, helping to reduce drainage requirements. The held water is then released into the atmosphere through evapo-transpiration, in turn creating humidity that cools the surrounding air temperature. The use of plants helps to reduce the release of carbon dioxide emissions, and the vegetation layer traps airborne dust particles and air pollutants, providing a safe new wildlife habitat for birds and insects.
Water conservation: Low flow sanitary ware has been installed throughout, including Geberit low flush toilets.
Related items
-
Huge demand for new deep retrofit grants
-
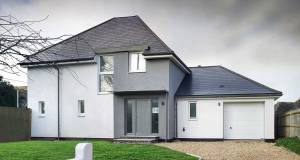 Witness the Phitness
Witness the Phitness -
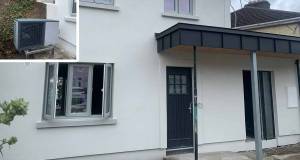 Deep retrofit & heat pump transforms Inchicore home
Deep retrofit & heat pump transforms Inchicore home -
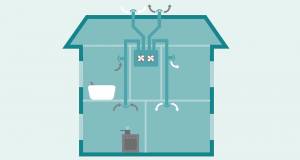 New retrofit plans to ensure no more ‘downtime’ for industry
New retrofit plans to ensure no more ‘downtime’ for industry -
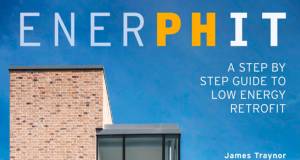 RIBA launches enerphit guide
RIBA launches enerphit guide -
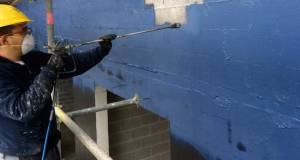 Paint-on airtightness layer can revolutionise retrofit - Ecomerchant
Paint-on airtightness layer can revolutionise retrofit - Ecomerchant -
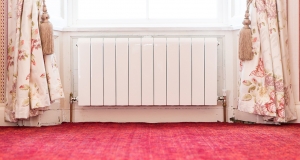 SuperHomes scheme: a blueprint for cost-effective deep retrofit?
SuperHomes scheme: a blueprint for cost-effective deep retrofit? -
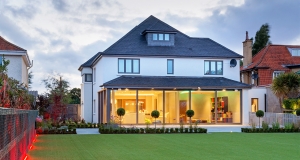 Pat Doran Construction picks up two awards for Rathgar Enerphit
Pat Doran Construction picks up two awards for Rathgar Enerphit -
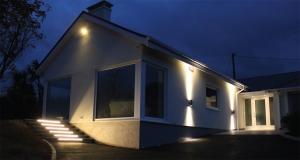 How to stimulate deep retrofit
How to stimulate deep retrofit -
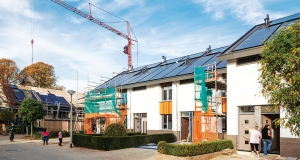 Energiesprong
Energiesprong -
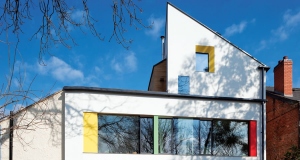 The UK's greenest ever retrofit - 6 years on
The UK's greenest ever retrofit - 6 years on -
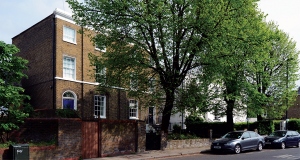 London upgrade future proofs historic building
London upgrade future proofs historic building


