- Case Studies
- Posted
Eco Schools

With energy use in Buildings responsible for approximately 55% of the CO2 released into the atmosphere, and CO2 a major contributor to global warming, the Department of Education and Science (DES), out of a commitment to the development of low energy educational buildings, have designed and constructed two low energy schools, in Tullamore, county Offaly, and Raheen, county Laois, to research the latest construction techniques and systems that have a potential to meet these aims.
It is hoped that the lessons learned from the construction and monitoring of these buildings will assist in reducing the energy usage of future school designs.
Sustainable Energy Ireland has provided part funding of the buildings’ additional energy saving features and the costs of monitoring the buildings. A third school is at the planning stage.
The environmental impact of the Gaelscoil and Raheen school buildings throughout their life will be a fraction of a traditional building’s construction and the occupants will have the knowledge that they are working within a building that is responsive to the environment. Working in a low energy building has additional benefits such as improved comfort associated with the increased daylight levels and availability of user controllable natural ventilation. These schools will also provide an ideal opportunity for the students to learn about the responsible building technologies that will shape their future.
The Department of Education and Science’s Planning and Building Unit team including Senior Architect Frank Lewis and Senior Engineer John Dolan were keen that the objectives for the completed schools were to provide quality educational facilities appropriate to their users’ requirements. The project not only encompasses low energy design, but also involves providing feedback to the Department on the schools and their systems’ operation, and creating the schools as life learning tools, that enable the buildings to be active learning resources for energy conservation and sustainability for the pupils and teachers.
Through the use of advanced energy and daylight simulation software, the design team were able to gain a better understanding of how the buildings would react with their environments, and understand how these reactions can be used to improve the internal environment while minimising energy consumption
GAELSCOIL AN EISCIR RIADA, TULLAMORE, CO. OFFALY

Project Brief The brief for this building was to provide an eight-classroom primary school using considerably less energy in its operation than a traditional school, and showing an appreciation of sustainability in its construction. The school is provided with a detailed monitoring system that will provide information vital to the understanding of energy and water use in school buildings.
Program
The project is complete and in use. The building and its systems will be monitored in detail over the following years.
Meeting the Brief
The design aimed to use less than 20% of the energy used by a similar school built to current good practice standards, and to generate zero CO2 in the operation of its services. When low energy buildings are considered, it is normal to look to improved thermal insulation levels, but there are many other factors that effect energy usage—and in some cases, even more dramatically than insulation levels.
For instance, heat loss due to unwanted air leakage from a building (known as infiltration) is typically a major source of energy wastage, particularly when unoccupied overnight. Heat slowly leaks out and more energy is needed to bring the building back up to temperature the following day. In addition to heating the school during winter, energy is also used for water heating and lighting the school.
While consideration of energy use during the school’s operation was vital, some consideration was also given, both to the energy used during the building’s construction and to selecting materials that are responsive to the environment.
Passive Solar Architecture
The building plan was arranged with most of the windows facing the sun early in the morning to allow maximum benefit to be taken from the free heat provided by the sun.
Improved Insulation Levels
The thermal insulation levels specified were double those required by the Building Regulations, to reduce the energy escaping from the building fabric.
Reduced Infiltration Levels
Most buildings are constructed with insufficient consideration given to stopping air leakage through the structure. This building has had its air tightness tested by forcing air into the school under pressure and measuring the leakage. Leakage routes were also tracked using smoke tests.
Attention to Materials Selection A lightweight timber frame structure was specified with attention paid to the selection of materials to minimise the environmental impact of construction.Natural Ventilation
Particular attention was paid to ensuring that adequate natural ventilation was available and Building Design Partnership Consulting Engineers carried out detailed simulations to optimise distribution of ventilation air within the classrooms.Natural Day Light
If natural daylight is provided to all classrooms, then the energy consuming lights can be turned off for most of the year. Careful design of the windows, using advanced computer calculation methods has insured that the correct daylight levels are achieved.Artificial lighting should not be required in classrooms for at least 80% of the year during daylight hours. Advanced lighting controls have also been used to make sure that lights will not be left on when they are not required.
Rain Water Recovery System
>Rainwater is collected from the roof of the building and used for flushing toilets.Monitoring
An advanced building management system has been installed to gather information on the building performance and to assist the occupants in adjusting the controls to ensure minimum energy wastage.Advanced Heating System
A ground source heat pump was selected as the heating system for the building in order to minimize CO2 emissions. There are a number of pipe loops laid beneath the ground outside the building and water is passed through the pipes to a heat pump. The heat pump moves heat from the ground into the building and the ground effectively acts like a huge solar collector for the building’s heating system.An under floor heating system is combined with the heat pump as it allows a low flow temperature from the heat pump. The under floor heating system acts like a storage heater and allows the heat pump to be operated during the night on night rate electricity. In this case, the electricity to run the heat pump and the rest of the building will be taken from a group wind scheme, therefore generating no CO2 in the buildings operation. The performance of the heating system will also be carefully monitored.
Educational Life Learning tool
The project incorporates a touch screen display positioned near the schools entrance that is linked to the BEMS and will provide the children and visitors to the building with energy and environmental information relating to the building. This commission includes the development of a cartoon character that is used on the screen to encourage the children to learn about the building construction and its day-to-day energy use. The touch screen system is also connected to the ICT system and can provide BEMS information to any computer in the school for classroom based project work.
Gaelscoil Project Team Members
Technical Manager
Martin Heffernan
Department of Education and Science.
Architects and Design Team Leader:
Frank Lewis
Pat Kelly
Department of Education and Science.
Senior Engineer and Energy Project Manager:
John Dolan
Department of Education and Science.
Mechanical and Electrical and Energy Consulting Engineers:
John Doyle and Chris Croly
Building Design Partnership
Quantity Surveyor Engineers:
Stephen J Ahern
Structural Engineers:
Ken McGauran
Nicholas O’Dwyer + Partners
Main Contractor
Portcastle Builders
Mechanical Sub Contractor
Glow Heating Ltd
Electrical Sub Contractor
John Fletcher Ltd
Timber Frame Sub contractor
ITEC Timber Frame
RAHEEN NATIONAL SCHOOL, RAHEEN, COUNTY LAOIS.

Raheen National School is a new three-classroom school near Portlaoise designed with sustainability in mind. The building promotes low energy use and good daylighting levels. The three classrooms all face south, with all support spaces facing other orientations. The building is taller to the south, with mono-pitched roofs and ceilings to give high spaces and more standard ceiling heights in support areas. The tilted ceilings face clerestory and other south facing windows. Circulation spaces are also principally lit by daylight from above.
The school is of timber frame construction, which made it possible for thicker insulation to be used than in conventional cavity wall constructions. The wall insulation is of cellulose (recycled newspapers), which were sprayed into place once the building was water-tight. Analysis examined the advantages of a heavy structure against a light one, and the lightweight structure was found to be more beneficial, mainly due to the shorter usage hours and days of the school compared with other institutional buildings. It was found to be better to allow the school to heat up quickly, and benefit from solar gain quickly, rather than have a heavy inner wall leaf which would only help store the solar gain up until after the students had left for the day. The lightweight structure also meant that the school would be quick to respond to its heating system.
The walls have a U-value of 0.23 W/m2/K, well below the Regulations Elemental Method figure of 0.45 W/m2/K. Likewise the roof U-value is 0.15 W/m2/K, compared with 0.25 in the Regulations. Glazing is double glazed, with a low emissivity coating.
Overy and Associates noted that in well-insulated buildings, a large part of the heating energy will be used to heat air entering the building due to infiltration. As part of the projects’s architectural specifications, they recommended that an air leakage rate be specified and a test performed to verify the school’s air-tightness. An “air leakage index” of 5 m3/hr/m2 at 50 Pascals pressure was specified.
Pressure testing was executed, using specialist equipment provided by Overy and Associates. The first test showed leakage rates above the specified value. During the smoke test, the building was filled with artificial smoke using a smoke generator, and pressurised. The locations where smoke emanated from the building demonstrated where the predominate air leakage paths occurred. The subsequent pressure test met the intent of the specifications.
Some feel a dichotomy exists in pressure testing schools. On the one hand, a leaky school will waste energy. On the other hand, a school requires permanent background ventilation to reduce the risk of condensation. Overy and Associates argue that no dichotomy exists. The permanent background ventilation openings are provided in known amounts. The purpose of the pressure test is to find unknown leakage paths and seal them.
Rainwater is collected from the roof for sanitation and filtered before being stored in a purpose built storage tank. In dry weather, the tank is allowed to become almost empty at which point automatic controls maintain a minimum level of water by topping up with mains water. The quantity of water delivered to the toilets and the quantity of mains make-up water is recorded hourly by a building management system linked to the Department of Education and Science’s engineers in Tullamore, Co Offaly. The results can ascertain the efficiency of the collection system, and obtain insight into the quantity of water used in toilets in national schools. The logic for using rainwater in toilets is strong. By using it in toilets the burden on both the local mains water delivery system and storm sewage disposal system is reduced. A detailed simulation of the rainwater collection system was carried out and a computer model was developed for the project, which estimates hourly demand and available rainwater through the school day. Simulations were carried out for various tank sizes, and an optimum size chosen.
Energy
A sophisticated dynamic thermal model of the school was created using a computer program from Simulation Research Group of Lawrence Berkeley National Laboratory in Berkeley, California. Over 150 different permutations and combinations of building and systems configurations were simulated, and capital and running cost differences compared. From these, recommendations were made. Many related to the architecture, with a view to reducing the need for energy by passive solar heating, natural lighting, and so on. Numerous constructions with different insulation types were studied, including the impact of floor carpeting. Building orientation was studied.
Heating Before choosing a system, comparisons were carried out of the different mechanical and electrical systems such as:
• oil fired space heating with radiators, versus ground source heat pumps coupled with underfloor heating
• modular boilers using between 1 and 4 boilers
• heat pump water heating, versus centralised oil fired domestic water heating, versus decentralised electric domestic hot water heating
• studies on weather compensating controls
The studies concluded that in the absence of natural gas, conventional oil fired boilers with radiators would offer the lowest CO2 emissions. One boiler is used and it also heats the domestic hot water.
Lighting High fluorescent lighting is used throughout the school. All linear lamps are equipped with electronic ballasts with dimmable versions used where required. For exterior lighting, compact fluorescent and high pressure sodium lamps are used.
Lighting controls
In order to reduce the level of artificial light when there is sufficient natural light, automatic photocell-controlled dimming and switching of luminaires has been installed. The fittings near windows are fitted with dimmable electronic ballasts whose output is controlled by a photocell mounted on the ceiling. Separate light switches are provided for the normal lights and the dimmed lights. Manual switching of lighting in response to daylight was chosen, after several schemes involving automatic variable dimming in response to daylight were considered.
In the corridor and lobby, photocells are used to automatically switch the lights on when the natural lighting level drops below 150lux. The corridors are so well lit with skylights that the lights will only come on during the very dullest of days. Neon indicators are provided on the switches to serve as a reminder to switch the circuits off at night.
In storerooms lights with integral infra-red presence detectors are installed. No wall switch is provided for these lights, making it impossible for them to be left on when the room is unoccupied.
Exterior lights for safe entry and egress are switched on by a photocell and off by a timer. This ensures that they only come on when required at dusk but that they do not remain on all night. Security lighting is provided by floodlights with PIR sensors.
Roofing Selection of materials was considered in relation to achieving a balance between the ecological, energy efficiency and practical function of a roofing material. The roof system, which was also selected for the Gaelscoil, offered a lightweight green roof option which enhanced the insulation performance of the build-up, has a low embodied energy, contributes continuously to the processing of CO2 gases through photosynthesis and is used as a specific learning tool for the pupils through supporting micro-ecosystems. The seddum blanket also offers further facilities of contributing to rainwater attenuation and providing external noise absorption.
Raheen Project Team Members
Technical Manager
Martin Heffernan Department of Education and Science.
Architects and Design Team Leader:
Frank Lewis
Pat Kelly
Department of Education and Science.
Senior Engineer
John Dolan
Department of Education and Science
Main Contractor:
Frank Murray & Sons Ltd
Consulting Engineers:
Muir Associates
Quantity Surveyor:
Michael J Turley
Mechanical and Electrical Engineers:
Paul Overy
Overy + Associates
Mechanical Subcontractor:
Anthony Brady Plumbing Ltd
Electrical Subcontractor:
Clancy Contracts Ltd
Cedarland Ltd Cor
- Department of Education and Science
- low energy
- Gaelscoil
- Raheen
- school buildings
- eco school
- low energy design
- sustainable
- rainwater
- timber frame
- heat pumps
Related items
-
 Peaky blinder
Peaky blinder -
Grant integrated heating packages installed for 61 homes in Rathdrum
-
 Up to 11
Up to 11 -
 It's a lovely house to live in now
It's a lovely house to live in now -
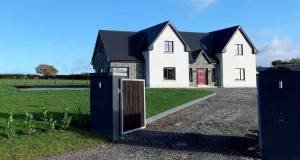 Offaly new build installs Grant integrated heating package
Offaly new build installs Grant integrated heating package -
Is it okay to retrofit heat pumps before building fabric?
-
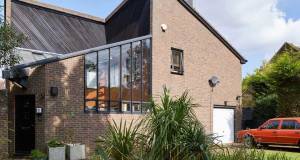 HomeWorld 1981: car engine-driven houses & low energy ideas that stuck
HomeWorld 1981: car engine-driven houses & low energy ideas that stuck -
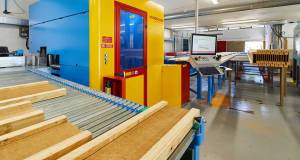 We Build Eco flat pack timber frame partnership gathers pace
We Build Eco flat pack timber frame partnership gathers pace -
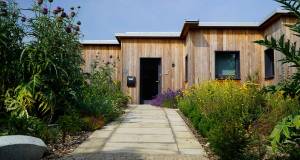 Mass timber masterwork
Mass timber masterwork -
 Hevac launches hot water heat pump with green refrigerant
Hevac launches hot water heat pump with green refrigerant -
 Viessmann launch two new compact heat pumps
Viessmann launch two new compact heat pumps -
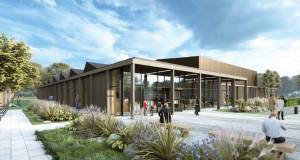 AECB conference to showcase timber innovation
AECB conference to showcase timber innovation

