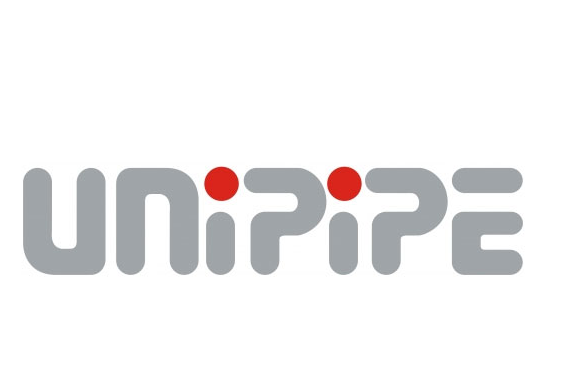- Case Studies
- Posted
Ballymurrin House
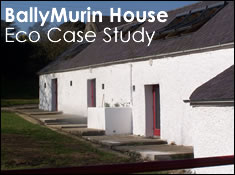
If achieving eco buildings is challenging for new build, it is doubly so for renovation projects. While the energy and CO2 embodied in the materials may be substantially reduced by retaining as much of the original building as possible, it can prove difficult to make the resultant building energy efficient and comfortable, whilst preserving the original building’s heritage worth. Philip & Delphine Geoghegan of iCon Architecture & Uban Design describe a low impact renovation that balances these apparent tensions with great success.
From architects who have been preaching, teaching and practising urban design for the past thirty years it may seem surprising that life on the urban edge should be the chosen lifestyle for the Geoghegan family. So many factors enter into a decision to live in the countryside. Certainly, the realities of dealing with rural issues have gradually pushed the rural sustainability question to the top of the agenda.
We moved from Sandycove in 1994, returning from a five–year spell in Jersey, having advised a small government on big issues – those of architecture, conservation and urban design, and having helped to shape an integrated environmental policy for this small, overpopulated island. Jersey then was threatening to become a ubiquitous extended urban environment, replacing the fragile, delicate and beautiful Norman agricultural landscape with the kind of development which could be found anywhere in the United Kingdom. Returning to Ireland and County Wicklow in 1994 was a refreshing experience by comparison, where much of the county was still outside the commuter belt, its rural landscape yet to be seriously compromised by the widening arc of suburbanisation around Dublin, even though the trend was quite clear.
Ballymurrin House, the core buildings of a Quaker farm settlement dating from the 1670s, seemed a very good exchange for our Victorian terrace house on Albert Road at the time. Its acquisition generated for the family a prolonged and ongoing love affair with a remarkable historic building –‘an extremely rare example of a pre-1700s dwelling of the middling sort’ according to the National Inventory of Architectural Heritage of the OPW. The main living area was in good condition, however the outbuildings had been unused and neglected for many years; beautiful stone and slate farmyard structures awaiting a new use as their only passport to sustainability.
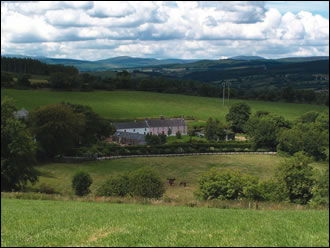
Long view of Ballymurrin House, a Quaker farm settlement dating from 1670, with Wicklow mountains behind. The main house is in the centre of the picture, the Old Dairy/studio is left of centre and the old milking parlour, shown during restoration is the outbuilding, is to the left. The old Stables are right of centre
The Old Dairy
The first target for restoration was the old dairy, a building which in its time had been far more than that, comprising a carriage house, a living room and large kitchen on the ground floor, and a bedroom beside the loft on the upper floor. Its earlier connection with the main house was reestablished and the loft became the architecture, conservation and urban design practice base. At this stage the real gain was to put a roof on a part of the building which had deteriorated sharply through rain ingress over decades, but despite this the structure and floors were reasonably intact and the extraordinary wattle and clay beehive chimney and bread oven could be saved. This first project was a major step towards the future sustainability of the place, but without the overriding concern for energy conservation which impacts upon us now, although the studio sits warm under its tea-cosy wrap of insulation in the roof.
The Old Milking Parlour
It was a few years before the restoration of the milking parlour could be entertained, even though the state of dereliction of this building was advanced and every winter saw real damage happening to the old structure. Despite being identified as of national importance by the National Inventory of Architectural Heritage, the County Council has been slow in defining the building as a Protected Structure. Any thoughts of grant assistance and tax incentives seemed optimistic, but in 2002, it was decided to bite the bullet and attempt to create a viable future for the Old Milking Parlour, which meant that, whatever else, it would have to pay its mortgage in its future use.
The building was twenty eight metres long and four metres wide, with tiny windows at the north facing front onto the courtyard and four cow-sized doors at the rear facing south; giving onto a haggard, a perfect private garden in the making. There was plenty of time to think about options for the building – its presence a daily reproach as we watched the roof gradually disintegrating.
The planning process was lengthy, but successful in the end, and we were able to approach the Wicklow Rural Partnership(WRP) for grant-aid towards restoration and use as tourism development – a self-catering cottage. We had made a submission to the partnership based on a sustainabilty brief with their active support and proposed a building which would be an exemplary conservation on the one hand, with clear energy conservation measures and a concern to ensure that all products and materials should be as far as possible chosen for their green characteristics. The making of a substantial grant by the WRP, who saw the scheme as an exemplary model for sustainable energy as well as for building conservation of buildings at risk of being lost, allowed us to restore, convert and equip the building without compromise.
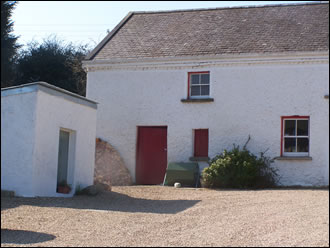
The studio, formerly the dairy and before that a carriage house and loft with living accommodation
The space available could have generated two units of accommodation, but we realised that such a high intensity use would all-but conceal the original building form. We opted for a gentler approach, using the four stepped zones, each with its wide, low door, to keep the rhythm and identity of the original and where the stall divisions were in stone, to maintain them in place. The roof was beyond repair and we reluctantly replaced it with a substitute which was a replica of the original. We used Actis, a very thin multi-reflective insulation solution, above timber tongue & groove boarding, to ensure that the original roof line was maintained as closely as possible. The walls, 600mm thick stone, built from the ground without foundations and with a dry clay mortar, were lime-painted inside, with an original clay based plaster in some places and a relatively recent hard cement lining up to just above the height of a cow’s backside to facilitate washing down after milking. We decided not to insulate the walls internally as this would have removed the diverse evidence of earlier use and the lovely textures of unplastered stone and plain cement. This was a necessary compromise between building conservation and energy conservation issues, but the only one from which we consciously exempted ourselves.
The floor was cement, with drainage troughs through the building. Our decision was to install underfloor heating throughout the building; for architectural reasons, because the walls would be free of radiators; for technical reasons, because the walls would benefit from a gentle, but continuous heat source; for comfort reasons because of the high levels of comfort in the rooms, all of which have high ceilings under the roof; and for energy reasons, as the low temperature requirement would be ideal for a heat pump.
There were two lean-tos attached to the building, one which was in stone and ideal for a plant room, and the other in 100mm blockwork with a corrugated iron roof which had been built as a pump-house for the milking parlour – this one became an en-suite (with a lot of insulation!) for the main bedroom.
The accommodation in the main building included two bedrooms, both en-suite, a dining and kitchen area and a large lofty living room. In fact, in earlier days this space had been lofted, but not at a height sufficient to make a habitable room below. The stepped plan defined the different zones, and the roof height varying from end to end helped each area to have its own character. The floors from end to end including the bathrooms were tiled with Italian porcelain tiles. We would remind you to make sure your floor is absolutely level before you try this at home.
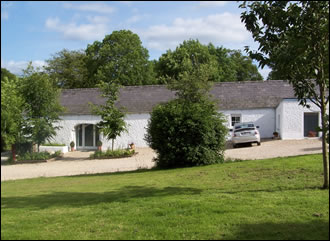 The Old Milking Parlour after restoration. The arched opening had been concealed until just before works started. The roof ridge slopes about one metre over the length of the building
The Old Milking Parlour after restoration. The arched opening had been concealed until just before works started. The roof ridge slopes about one metre over the length of the building
The original windows and doors produced very limited quantities of light and ventilation. We installed eleven rooflights on the south side, to allow light to pour into the building, to encourage solar gain onto the stone walls and the floor internally, and to give efficient and adaptable ventilation for the whole building.
We chose Swedex timber windows, manufactured to high standards and at a very competitive price. The heating system was effected by a Nibe air source heat pump, combined with a Thermomax vacuum tube solar panel, which is producing all of the hot water requirements during the spring to summer peak periods. There is a default boiler for cold snaps which is oil-fired. It is our intention to use wind power to minimise electricity costs incurred in working the heat pump. The heat-pump also heats our studio, where we had recently installed radiators. These now work from the relatively low temperatures generated by the heat pump and are just warm to the touch. However, over the winter period, we keep the studio warm and dry and only occasionally have to call on supplementary heating when there is a cold snap.
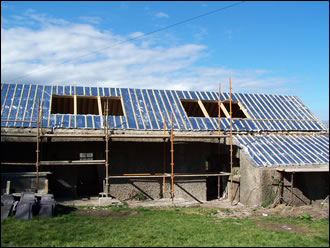 Actis multi-reflective over-rafter insulation was chosen in this situation to minimise thickness and retain the simple roof details without raising the roof
Actis multi-reflective over-rafter insulation was chosen in this situation to minimise thickness and retain the simple roof details without raising the roof
There is a Mozart multifuel stove in the living room with considerable capacity to add to the heating demand by using wood or turf briquettes. Our intention was to maintain a moderate background heat of, say 18 to 20 degrees in the whole building and to encourage use of the stove for supplementary heating for example in the evening. In practice we have been heating in the winter to an average temperature of 22 to 23 degrees with the heat pump and our guests only occasionally bother to use the closed stove. We would like to charge separately for heating, but with short term guests and delayed warm-up for the low temperature underfloor heating this may prove difficult. Some of our guests, for example from the US, like their houses very warm and the Irish visitors are more hardy, so we have to judge in advance their comfort expectations and control the boiler output accordingly. Nobody has complained of the cold as yet!
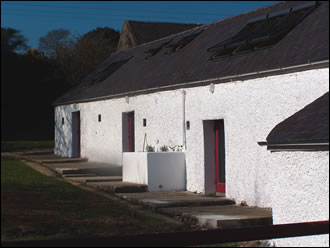
Restored building, with new rooflights, cow-sized doors and concrete apron retained. The old water tank is the new herb garden; plant room is in the lean-to, right of picture
En-suites have showers; wcs have twin flush. There is a new on-site borehole water supply and filtration now, and a sewage treatment plant with capacity to cope with all the buildings. The Old Milking Parlour is now registered as a four star Fáilte Ireland property and over the first year of operation we have been able to just about cover the mortgage cost of the conversion from visitors, mainly overseas in the summer and domestic in the wintertime.
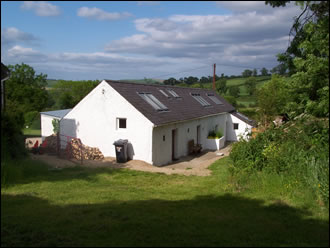 West-facing gable and south facing roof with solar collector on the lean-to plant room
West-facing gable and south facing roof with solar collector on the lean-to plant room
One year on, we are delighted that without exception our visitors think of it as a really special place; unusual, very modern, yet retaining a lot of the features of the old building. They think it is good value, and they comment on the high comfort level and the enjoyment of the excellent wood-burning fuel stove as supplementary heating, more for the appearance perhaps than the heat. There is considerable interest about the green measures taken, and we make them separate their waste and feed our compost heap and the recycling centre in Wicklow.
We were aware that the very high interior roof profile which we retained was containing a large space, with each room having almost twice the normal room volume., and that our walls did not meet new expectations for insulation, with the result that the heating demand in the wintertime is significant. However we have no hesitation in recommending the energy consuming solutions we chose as ideal for application in the conservation of an existing building, representing exceptional value for money and creating optimum comfort conditions in the building. As architects, we saw the conservation of the Old Milking Parlour as an opportunity to test these solutions on site, with a very demanding week-by-week clientele, as well as an effective way of improving the viability of our lovely piece of Quaker heritage.
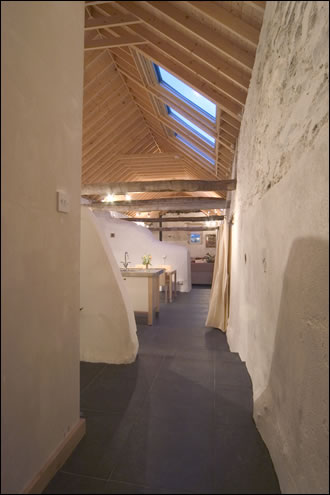
Whitewashed walls and Italian porcelain tiles, with IKEA kitchen furniture. The old cow stall divisions which were in stone and blockwork and the wall tie beams were retained This view shows the route from the bedrooms down and through the kitchen and dining area and down again into the living area. South-facing rooflights give solar gain and flood light into the whole building
The next building crying out for attention is the old stables and bothy on the courtyard side opposite the Old Milking Parlour. This represents a renewed challenge. It has some of the oldest stonework on site, and unfortunately some substantial movement has happened over the years. We shall endeavour to strengthen the walls in-situ without un-building and rebuilding and hope to find a magic formula from our engineer, John Donnelly. We intend to leave the two large rooms intact without squeezing in new uses and to create a services/circulation wall to link the two spaces and provide an en-suite shower room and a bathroom for disabled visitors.
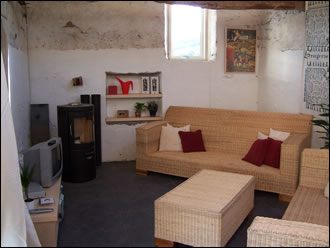
Living area with solid fuel stove (in this image the stove pipe flue had not been fitted), and high level window, originally loft door, which draws morning light from the east
We have to consider the heating arrangements, and on this occasion we will investigate the possibility of linking the heating of the main house with the stables building to create further efficiencies. We are loath to go down the ground source heat pump road as there may not be enough room left for the underground pipes, so we may be looking at air source heat pumps and solar collectors again, although we didn’t like the thought of continuous noise in the countryside, or pellet and /or woodchip stoves which currently provides an attractive alternative. This building also has roof problems, with areas of slate stripped by the action of wind, rain and ivy, but we are confident that the essential structure can be rescued. When this has been nursed through planning, building and completion, then we will turn our attention to the pressing issues of the studio reception, the old kitchen, the long awaited vegetable garden, the orchard-to-be, the old, derelict cottage behind the house, re-making a Quaker garden…
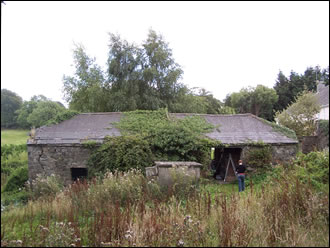
North facing onto private garden area, with a large opening to the former stables area and a small door to the former living area, ’the bothy’. There is a massive stone lintel over the small door and very old stonework. The large movement crack is visible on the left. The roof is half-hipped and slated with clay ridge tiles
About the Authors
Philip and Delphine Geoghegan are the partners of iCON Architecture and Urban Design. Philip initiated the postgraduate programmes in urban and building conservation and urban design in UCD Architecture, and is vice-president of the Awards jury of Europa Nostra. They work with local authorities and communities on urban regeneration projects, and act as consultants on sustainable building in the countryside. They advise on urban scale projects where sustainable urban design frameworks are needed and undertake conservation design projects.
More images of Ballymurrin House are available at www.ballymurrin.ie
Project Team & Key Suppliers
ARCHITECTS
iCon Architecture and Urban Design
CONTRACTOR
Rulu Construction
STOVE
Hearth and Home
STOVE FLUE & ACCESSORIES
Powermatic (Ireland)
LIMEWASH PAINTING
Restoration Painting
LIME PAINTS
Traditional Lime Co.
GLASS BLOCKS
Roadstone Dublin
COMPOSTING DIGESTER
Grow Green Solutions
SANITARY FITTINGS
Ocean Bathroom and Tiles
TILES
Surface Ceramics
HEAT PUMP & UNDERFLOOR HEATING
Unipipe
WINDOWS AND DOORS
Swedex
EFFLUENT TREATMENT SYSTEM
Enviropak
STUD WALL INSULATION
Ecological Building Systems
ACTIS ROOF INSULATION
U-value Insulation
WALL INSULATION (made to order)
Energy Saver Insulations
ROOFLIGHTS
Velux
THERMOMAX SOLAR PANEL
Glas
HEATING & GEOTHERMAL INSTALLATION
Ww Heating Services
INTERNAL PAINTS
Keim Mineral Paints
- Articles
- Case Studies
- Ballymurrin House
- ballymurin
- heritage
- renovation
- energy efficient
- wicklow rural partnership
- icon
- thermomax
- swedex
Related items
-
 History repeating
History repeating -
 It's a lovely house to live in now
It's a lovely house to live in now -
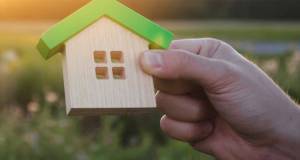 How to scale up energy renovation
How to scale up energy renovation -
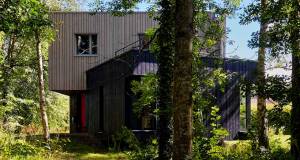 Woodland wonder
Woodland wonder -
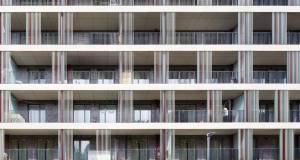 Phase one complete at UK’s largest passive scheme
Phase one complete at UK’s largest passive scheme -
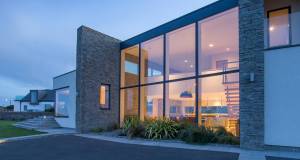 The stunning low energy seaside home that's built from clay
The stunning low energy seaside home that's built from clay -
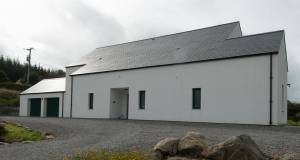 Mayo passive house makes you forget the weather
Mayo passive house makes you forget the weather -
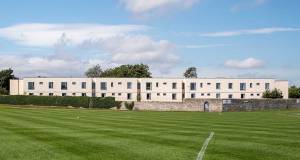 World class passive social housing
World class passive social housing -
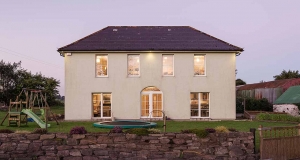 Life in an air-heated passive house - Five years on
Life in an air-heated passive house - Five years on -
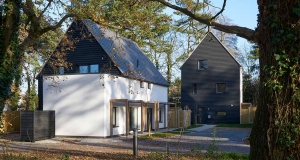 Affordable homes scheme reflects rise of Norwich as a passive hub
Affordable homes scheme reflects rise of Norwich as a passive hub -
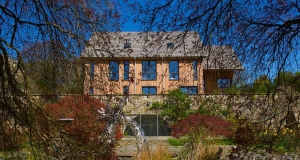 Larch-clad passive house inspired by a venn diagram.
Larch-clad passive house inspired by a venn diagram. -
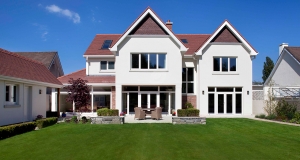 389 sqm home, €200 measured annual heating
389 sqm home, €200 measured annual heating



