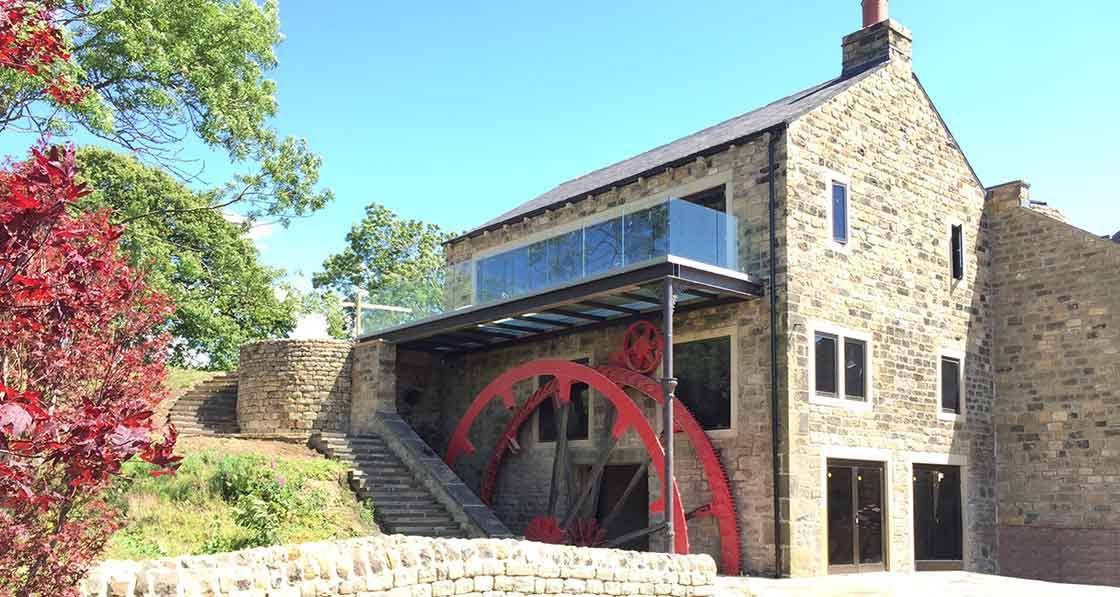
- Marketplace
- Posted
Landmark West Yorkshire mill rebuilt with Nudura ICF
This article was originally published in issue 26 of Passive House Plus magazine. Want immediate access to all back issues and exclusive extra content? Click here to subscribe for as little as €10, or click here to receive the next issue free of charge
Following the renovation, Corn Mill Farm has become one of the elite luxury properties in West Yorkshire, enjoying outstanding views of the surrounding countryside. The refurbishment of the 300-year-old water-powered mill also retained the original water wheel and mill pond.
Prior to the extensive renovation, the mill pond on a higher level was seeping and had destabilised the buildings’ structure. The mill had been seriously damaged by the constant flow of water through the structure, and the top two floors had to be carefully demolished and rebuilt.
The 1,068 square metre (floor area) project required extensive demolition and rebuilding using reclaimed stone from the site. Total construction time was 78 weeks by ICF contractor and Nudura distributor Landmarks UK, with some 80 days spent on Nudura ICF installation time (covering 803 square metres). Nudura ICF was specified for the rebuild because it could allow for continuous construction throughout the harsh winter and meet numerous waterproofing challenges.
A concrete ring beam was cast onto the partially demolished external walls, and Nudura 96-6 ICF panels used to rebuild the internal skin. Reclaimed stone from the barn was used to clad the Nudura, so that it is impossible to distinguish between the old and new parts of the build.
The building was rebuilt in stages to meet imposing standards required by BS8102 2009 on waterproofing. Th e vertical joints in the Nudura wall were protected against damp penetration with vertical water bars, and the concrete stitched together with steel pins.
Self-healing waterproof TT Admix was mixed in by the batching plant, and all concrete pokered to eliminate air bubbles.
Th e wine cellar sits on an even lower level than the mill. The water pressure here was high and the existing walls in perilous condition.
The floor above the cellar was removed and the cellar pumped dry. A new water-proof slab was cast, Nudura 96-8 panels were used to line the existing cellar structure and filled with waterproof concrete.
The cellar is now dry, and the wine kept at a constant temperature. The renovation, by architects Studio Map Ltd, recently won the 2018 specialty project best in class award at the international ICF Builder Awards. The project was also runner up at the West Yorkshire LABC Building Excellence Awards in the ‘restoration and conversion — small projects’ category.
Jean-Marc Bouvier, Nudura’s director of sales and business development, told Passive House Plus that the company’s ICF system can achieve U-values down to 0.21, 0.18, 0.16, 0.14, 0.11 – even as low as 0.05 — using its Nudura Plus and insert products.
He also said that independent testing by RDH Building Engineering Ltd has shown that when a Nudura wall alone is assessed, it can achieve airtightness as low as 0.01 m3/hr/m2.

