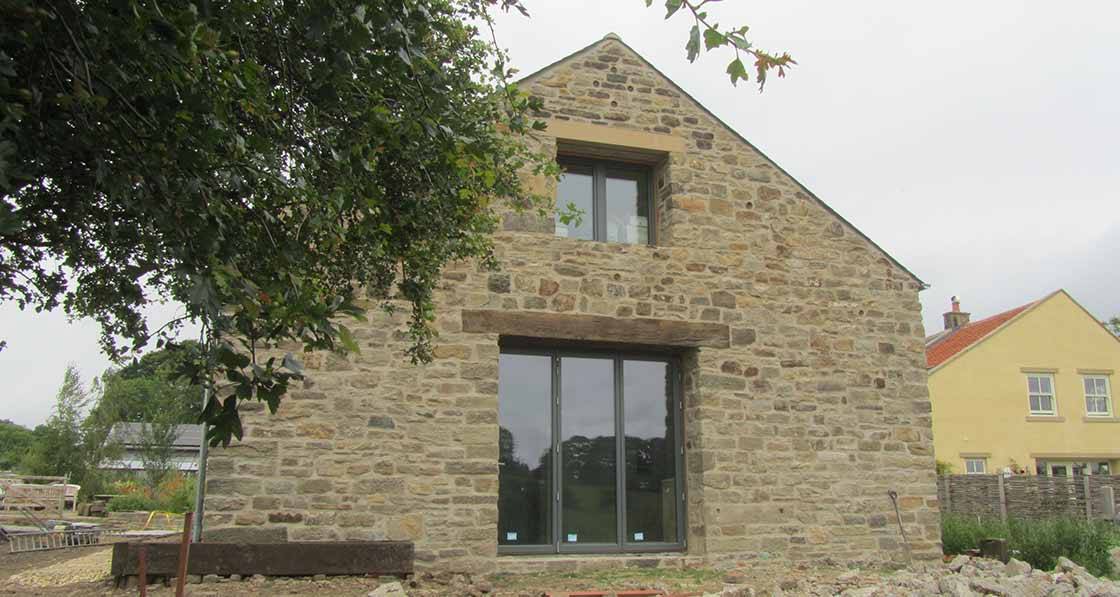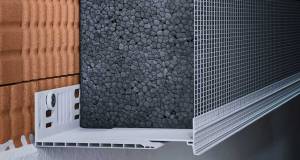
- Marketplace
- Posted
Barn retrofit achieves 0.18 ACH with bi-fold doors
A deep retrofit project in Lancaster has achieved possibly the best ever airtightness result in the UK for a retrofit project. Designed by leading passive house architect Mark Siddall, Shepherd’s Barn is a super insulated, low energy barn conversion which incorporates high standards of airtightness and an MVHR system.
This article was originally published in issue 32 of Passive House Plus magazine. Want immediate access to all back issues and exclusive extra content? Click here to subscribe for as little as €10, or click here to receive the next issue free of charge
Due to the wide span of this particular barn, a cellulose insulated timber frame structure has been inserted inside its original walls. To address moisture risks, cavities are well ventilated and microporous additives have been added to the lime-based mortar where walls have been re-pointed or replaced.
The clients were keen to install sliding folding doors, and so Lacuna bi-fold doors were specified on the project, supplied and installed by Green Building Store. Bi-fold doors are often regarded as a difficult element of the building element to make airtight, but the Shepherd’s Barn retrofit still went on to achieve a superb airtightness result of 0.18 air changes per hour, well inside even the new build passive house standard of 0.6 air changes per hour, and the best airtightness result for a UK retrofit project this magazine has heard of to date.
Speaking to Passive House Plus, Morten Wendt of Lacuna UK & Ireland, explained that its doors have a triple-seal between the door elements, and a double seal around the edges. They can reach an overall U-value as low as 0.85 W/m2K, and they achieve class four airtightness (EN 12207).
“At Lacuna we focus exclusively on bi-fold doors in order to make them perfect. That means all research goes into this single product,” Wendt said. “The aim of our Danish design is that the door should be looked upon as a piece of furniture: narrow frames, painted in complete smooth high or low gloss, complemented with marine-grade handles and hinges. We supply a durable, dimensionally stable door with unrivalled U-values and airtightness. It is very easy to install and doesn’t require continuous adjustment visits.”
Lacuna’s frames are constructed from heat-treated timber, which the company says gives them a durability equal to teak. They should not require repainting for between 25 and 50 years in normal conditions, and they offer the slimmest profile available of any timber folding door, according to the company. All ironmongery is in Danish designed marine grade materials. For more information on Lacuna bi-fold doors see www.lacuna-bifold.co.uk.






