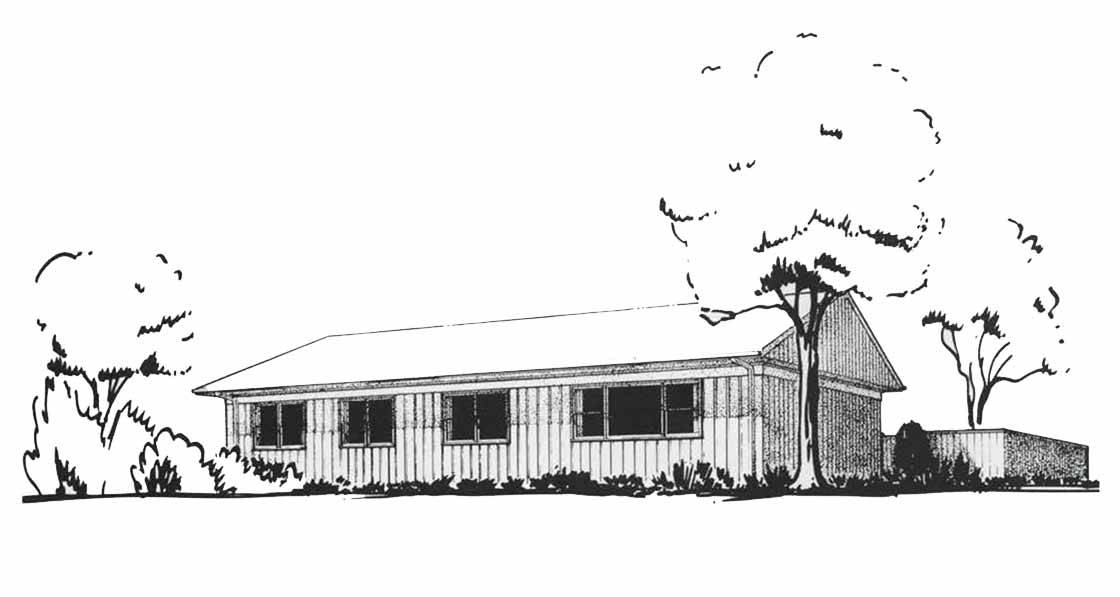
- Blogs
- Posted
1970s Arkansas & Illinois prototypes: progress towards passive house
In his latest column, Dr Marc O’Riain looks back at two American prototypes for the passive house standard that embraced heat pump technology as well as principles of superinsulation and airtightness.
This article was originally published in issue 37 of Passive House Plus magazine. Want immediate access to all back issues and exclusive extra content? Click here to subscribe for as little as €10, or click here to receive the next issue free of charge
As Europe demonstrated its response to the first oil crisis with research projects at the Copenhagen Zero Energy House (1974-75) and Philips Experimental House in Germany (1974-76), the US, also excited by the potential for a new space heating technology in the heat pump, was actually building low energy houses for sale and occupation.
The Arkansas Project (1974) by Tschumi, Blades and Holzclaw (for the US Department of Housing) became the first of such residential projects to improve housing energy conservation and underpin a market for heat pumps. This testbed involved the construction of dozens of insulated houses with walls insulated with six inches of fibre glass batts to achieve an R-value of R-19 on raised heel trusses that came to be known as Arkansas trusses.
The project focused on airtightness and insulated envelopes, to reduce demand enough to make the limited capacity heat pumps viable. Richard Bentley patented the timber frame ‘double wall’ house (1974), allowing Wayne Shick to advance the design solution of the Arkansas Project and create the first ‘Lo-Cal’ or low#calorie houses in Illinois.
The Lo-Cal house would be the first to coin the phrase superinsulation, which was used in conjunction with optimal solar orientation — supplemented by passive shading — and good airtightness using limited air-to-air heat exchange. The team even managed to minimise thermal bypass before thermal bridging would be ‘discovered’ in 1977 by a group of researchers known as the ‘Princeton house doctors’. The overall design of this timber frame structure is remarkably close to passive house detailing, which was not to be introduced until 1988.
The Lo-Cal structure’s design had incorporated Bentley’s insulated double wall construction, with a minimum number of connecting elements between interior and exterior wall surfaces, minimising thermal bridging, with an assumed 0.25 to 0.5 air changes per hour provided via infiltration, although this cannot be compared against modern airtightness test results. As the project predated the use of blower door tests, an experimental method was employed using tracer gasses to estimate leakage rates in normal weather conditions.
The house also adopted triple glazed windows on south (85 per cent of glazing) and west (15 per cent of glazing) facades with no windows on the north and east walls.
Windows were 1270 mm high (50”) set below a 760 mm (30”) overhang sitting 400 mm (16”) over the window head. The south windows are exposed to sunlight in the winter and are shaded in the summer to reduce overheating, a strategy well-established by Frank Lloyd Wright and Fred Keck up to 1933.
The very good window energy conservation performance was complimented with a 0.82 shading factor, maximising solar radiation gain in winter. Shicks’ team also remarkably carried out computer modelling for shading using deciduous trees to the east, south and west of the house.
The design included ambitious U-values and used a polyethylene vapour barrier on all exposed surfaces, with ventilation dependent on manually opening windows. The design also included one fixed forced-ventilation point for supply and return with 85 per cent per cent efficient heat recovery, including switch operated forced-ventilation of kitchen and bathrooms.
These passive measures resulted in a 53 per cent reduction in space heating demand while the active measures contributed to a further 13 per cent reduction, resulting in a house that could be heated for two-thirds less than a standard house in 1976 and a third less than the 1974 Arkansas houses.
The designers and researchers did admit that electric heaters with thermal controls located under the windows would have been more cost effective than a heat pump. Also, the very low air changes resulted in high humidity requiring the constant use of a dehumidifier, leading to additional plug loads. The houses suffered from increased solar heat gain (33 per cent) from the south windows despite the large eave overhangs. This seems to echo contemporary issues with some passive houses today (Finegan et al 2019).
The design of the Lo-Cal house is very close to passive house principles and detailing, without the use of augmented whole house mechanical assisted ventilation, which Shick later admitted to being a shortcoming of the design. However, researchers were starting to establish the key criteria for building zero energy housing in the mid-1970s and consumers were buying them.
But what about retrofitting existing buildings which would represent 99 per cent of the building stock every year? In the next article we will review retrofit energy conservation in the late 1970s and the discovery of thermal bypass or thermal bridging.



