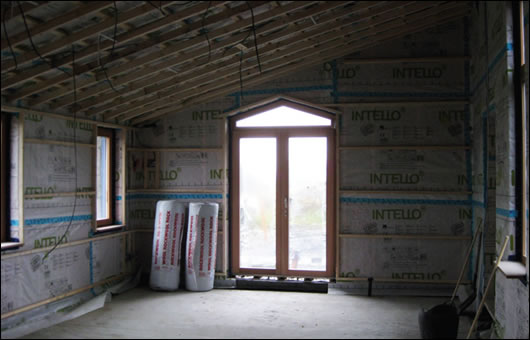- Insulation
- Posted
Living without heating
The advent of central heating improved the comfort of life for countless Irish people over the past century, but as energy efficient building grows, some pioneering homeowners think they can live without it. What’s life like for them?
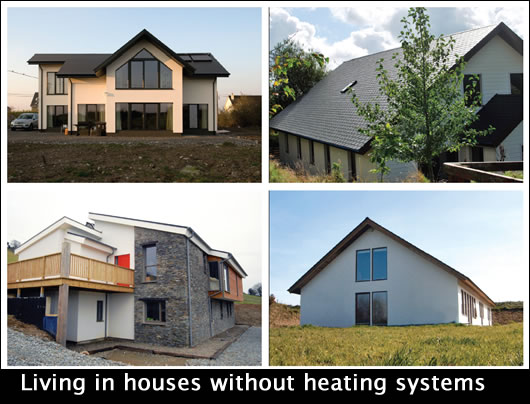
In 2009, work neared completion on Michelle and Simon Gethings’ new Mayo home when the couple ran out of money for the build. They had spent over their budget and requested a top-up to their mortgage. “We did go over budget and maybe we didn’t think and plan as well as we should have done,” Michelle says.
But the banking crisis had hit and their application was refused. Much remained unfinished in the house — concrete floors were still exposed and they were left without internal doors, a proper kitchen or most internal fittings.
By that stage the couple had installed underfloor heating and a borehole for a ground source heat pump. But they had yet to buy the heat pump, and so were left without central heating.
Work on the house had begun in 2007, when Michelle was excited about having her own patch of land. “I personally wanted to get back to my old roots which were horses, land, animals — outdoor life,” she says.
When their funds ran out, the Gethings found themselves in a race to make the house habitable and move in. They’re still living without central heating today.
Some might see the house as a sort of monument to the rise and crash of the Irish property market: a 360m2 one-off rural home with its own gym but no kitchen or central heating. But Michelle has no regrets, and says the saga changed her outlook on life.
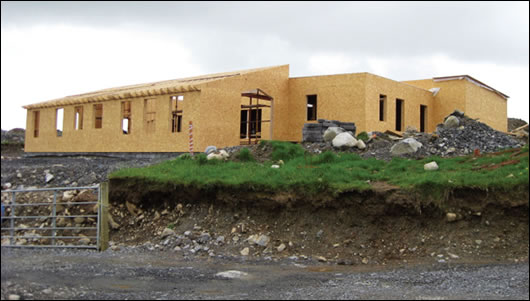
Oak Barn Construction erected the timber frame system at Michelle and Simon Gethings’ Mayo home
The family recently got their first two internal doors. “I was like, ‘Oh my god! Look at those doors, they’re fantastic,’” she laughs. “Little things like that I appreciate a lot more.”
“I overspent but I’m happy I overspent,” she says. “Maybe if I had planned I would have skimped on things like insulation.”
Two electric radiators and three gas heaters — all small and portable — keep the whole house warm. The family are comfortable despite the lack of central heating. “I’ve never been in a house this efficient. We had a brand new house before and we could have the central heating on, and it went in any crevice and disappeared. For me the [central] heating is irrelevant. We’re coping very well without it.”
That the Gethings are happy is a testament to the house’s design and construction. Local firm Oak Barn Construction stick-built the timber frame house on site, working to a design by Mayo-based architect Georg Peterseil. The walls feature 140mm of Holzflex woodfibre insulation and 50mm of Rockwool. Most of the roof is insulated with 160mm of high density Bauder insulation, but the kitchen has 90mm of Holzflex (in two sections) and 200mm of Thermohemp insulation. Two other sections feature Bauder green roofs and have 140mm of high density insulation.
The U-value of the main roof is 0.13 W/m2K; the kitchen 0.19 W/m2K; the walls 0.25 W/m2K. But Oak Barn’s Willie McDonough believes the house’s airtightness — a blower door test produced a result of 0.7 air changes per hour — is what’s really key. “I think that nearly more than the insulation, the airtightness is what keeps the heat that’s generated in, and keeps the cold breeze out,” he says.
“The only way to get to 0.7 is with time. You absolutely have to put the time and effort into every single opening, every single joint,” he says.
Central heating essentially means having a main heating device — such as a boiler or heat pump — that distributes heat throughout the house, usually via radiators or underfloor pipes. The Gethings didn’t intend to live in a house without central heating, but others choose to.
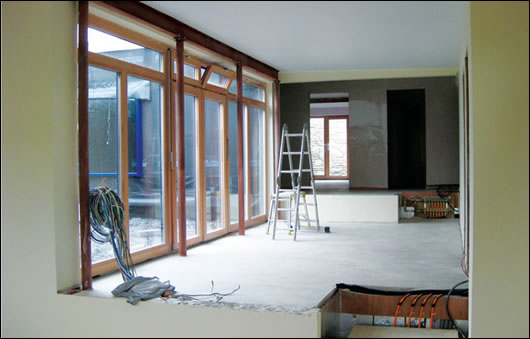
Underfloor heating was installed at the house, but remains unconnected
The principle behind the passive house standard is that if a building is extremely well insulated, airtight and naturally effective at capturing the sun’s heat, it doesn’t need conventional central heating. The passive house standard requires that buildings have heat recovery ventilation systems — which take heat from outgoing stale air and use it to warm incoming fresh air — and are designed to capture solar radiation by having most of their glazing on their south side. Technically only buildings that meet the Passive House Institute's strict requirements get the passive house label, but as is common we use the term generally in this article to describe buildings designed to the passive house principles.
Of course many passive house owners do put in central heating as a back-up — but some don’t. In 2005, Scandinavian Homes built one of their passive timber frame houses in Brittas Bay, Co Wicklow for Eddie Brennan and his wife Fran, who installed 16m2 of solar thermal panels and some underfloor heating pipes. He also buried a 5,000 gallon concrete tank under the back garden, and planned to store solar-heated water in it to use for space heating. But he never needed too.
“The house is so well insulated,” he says. Now the solar panels just heat water for washing and cleaning with the help of an immersion. Heat recovery ventilation runs constantly in the house, and Brennan has two small electric heaters. He reckons he spent just €200 for space heating in 2010. “You get used to the fact you don’t have to bother about heating,” he says. “Neither of us would go back to a conventional house.”
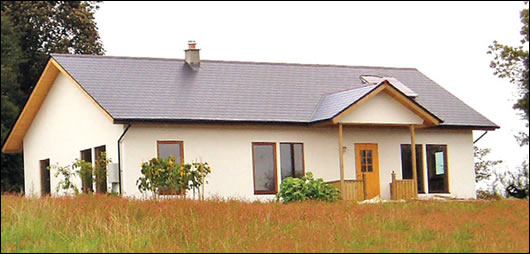
Heather Prutton’s passive house is heated by a small wood burning stove
Heather Prutton moved into her Scandinavian Homes passive house in Sligo in 2009. A small wood-burning stove and heat recovery ventilation heat the 100m2 Sligo bungalow. “On a very sunny day it’s perfectly warm enough even if it’s minus four or minus five outside,” she says. “The amount of sun makes a big difference.” Her house has some underfloor heating — just in case it’s ever needed — but it’s not hooked up to any heat source.
Prutton is just finishing a master’s degree in renewable energy at the Centre for Alternative Technology in Wales. Her thesis examines whether a wood-burning stove alone can heat a low energy or passive house. She studied her own house, and found that overheating was the bigger risk. She noted that keeping internal doors open helps warm air to spread, and that firing the stove twice a day maintains more consistent indoor temperatures. But she says that except in the very coldest weather, she only needs one firing a day in winter to stay comfortable. She stresses, however, that in a bigger house a stove alone might not be enough without considering systems to distribute its heat.
One man shunning central heating in a far bigger house is Jer Rynhart. Construct Ireland profiled Rynhart’s 350m2, two-storey Wicklow house in our November/December issue last year — Rynhart had overseen the build himself, with immaculate attention to detail. The house boasts a ground-breaking airtightness of 0.15 air changes per hour (ACH), with U-values of 0.11 W/m2K for the walls and 0.13 W/m2k for the roof. Rynhart installed heat recovery ventilation, but no central heating.
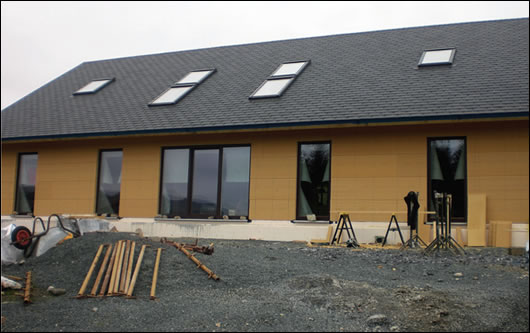
Rynhart’s walls are wrapped with Gutex woodfibre insulation
Construct Ireland spoke to him again in mid-December, a month after his family moved in. The heat recovery ventilation had yet to be installed, and despite the freezing winter temperatures he was leaving windows open to let fresh air in.
“During the time it was really snowy, [the house] was really grand,” he says. “We had one little electric heater on all the time at the lowest setting.” The coldest it’s been inside is 17C — and that’s with windows open in the middle of winter, and some insulation still to be installed. Rynhart says that when the sun is out the house heats up quickly even if it’s freezing outside. But he won’t know for certain if he’ll need another heat source until the HRV goes in. “The jury’s out for me, we’ll see if we need to use auxiliary heating.”
The other house competing with Jer Rynhart’s for the title of Ireland’s most airtight building – as Construct Ireland readers will be familiar – is Tim O’Donovan’s house in Timoleague near Clonakilty, which was featured in the July/August 2010 issue. O’Donovan’s family finally moved into the house on 23 December – in the middle of Ireland’s recent cold snap. “On Christmas day it was -5 outside in the morning and 18C inside. As soon as we started cooking, the temperature went up to 25C – we had to start opening windows.” The stick build timber frame house – which used the Siga airtightness system to deliver an astonishing permeability of just 0.11m3/hr/m2 at 50 Pa – is heated for the moment by three 2kW electric radiators. “We’ll be putting a wood-burning stove in eventually to replace those.”
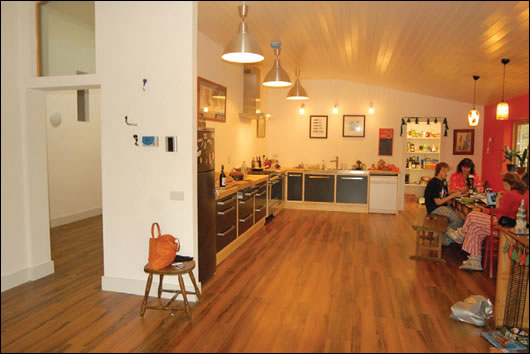
Tim O’Donovan’s stick-build timber frame home in Cork
Due to the size of the house, the design includes for separate MVHR systems for the upstairs and downstairs spaces. Neither was installed at the time O’Donovan moved in. “The house is 4000ft2 and it has high vaulted ceilings so it shouldn’t be the easiest house in the world to heat,” O’Donovan says. “But it is, due to the building envelope, which is airtight, windtight and heavily insulated with cellulose.”
Construct Ireland also profiled Scott and Ann Cook’s passive house in Athenry, Co Galway last year. Designed and built by Passive House Builders using Eco Timber Frame’s system, the house features a log stove, a heat recovery ventilation system installed by ProAir Systems and solar panels to heat water — but no central heating. When the house was built the couple told Construct Ireland they intentionally wanted a house without a boiler or conventional heating.
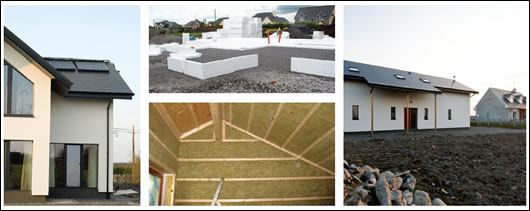
Scott and Ann Cook’s passive house in Athenry in Galway has no conventional heating system – features such as solar evacuated tubes, a Viking House polystyrene foundation system, a well insulated wall (50mm of Rockwool in the service cavity seen here) and an optimised orientation (with extensive glazing on the south facade and little the north) help to keep it comfortable
So how have they found it? “It’s performed really well,” says Scott. On the January day Construct Ireland spoke to him the stove hadn’t been lit, the house had been empty and come evening it was 18.9C inside. The Cooks have underfloor heating pipes downstairs, but they’re not connected to anything. Scott has no regrets about building passive and shunning central heating. “I’d recommend it to anyone,” he says.
Lars Pettersson of Scandinavian Homes certainly recommends it — installing conventional central heating shouldn’t be necessary when building passive, he says. “We don’t want to build anything that has more than 10 watts per square metre peak usage. When you reach that everything else falls into place and you don’t have to argue about all these other complicated measures.” But Scandinavian Homes do typically install some pipes and electric cables for underfloor heating in their houses — doing so is cheap, Pettersson says, and will allow occupants to change how they heat their home in future if they wish.
Sustainable energy consultant Xavier Dubuisson says more research is needed to establish just how comfortable life in Irish passive houses is. He says that while the passive house standard is established in central Europe, it’s relatively new to Ireland and our temperate climate. This can leave self-builders and specifiers reluctant to ditch conventional heating systems even in ultra low energy buildings — if it were established knowledge that our passive house occupants were comfortable, that might change.
“In my view if the house is being installed with...a generally expensive central heating system, you can start questioning the rationale of building to the passive house standard,” Dubuisson says. He reckons that if you’re going to put in a conventional heating system regardless, it could make more sense to invest your extra money in renewables like solar thermal or PV rather than in reaching the passive standard — while still building an energy efficient house, of course.
But he points out some people — the elderly for example — need the extra heat that central heating provides. Even if they’re young and fit now, some homeowners building to stringent energy standards see putting in central heating as future-proofing, even if they won’t use it now.
And self builders might now have another good reason to play it safe —uncertainty about the climatic data used when designing Irish passive houses. When designing a passive house in Cork recently, architect John Morehead started delving into the Irish climate data in the Passive House Planning Package, the software used to design passive houses. The programme offers two default Irish data sets, Dublin and Birr.
Morehead found flaws in the Dublin data. “There was too much solar radiation and temperatures were too high in January,” he says. “It was effectively indicating that it was much milder and sunnier than it is.” Someone designing a house with this data could underestimate how much energy is needed to keep it comfortable and under-specify the heating system.
And because Ireland is a small island with a big coastline and varied topography, our climate varies a lot more from place to place — Morehead says this makes it important to rely on site-specific climate data rather than default information that only really applies to specific parts of the country. Morehead’s firm now produces location-specific climate data for buildings that uses data from local weather stations and satellites, and that considers local topography too.
It’s clear why self-builders and designers might play it safe when building low energy homes. That might not mean installing a boiler or heat pump, but it might extend to putting in a few radiators or a little underfloor piping — just in case they’re needed in future. Most of the houses that Construct Ireland has encountered without active central heating systems at least have some underfloor heating pipes as a back-up. That said, there will always be pioneering self-builders like Jer Rynhart who want to push their house’s performance to the limit, and shun central heating regardless.


