- Home Energy Saving Scheme
- Posted
Home and dry

Homeowners thinking of applying for Home Energy Saving scheme grants should pay close attention to a renovation project in Stillorgan, south Dublin. The refurbishment boasts every upgrade measure grant-aided under the scheme, including three types of wall insulation, a high efficiency boiler and sophisticated heating controls. Lenny Antonelli visited the house to find out more.
"This is a pretty good example of a standard house in the greater Dublin area," says architect Jay Stuart of the semi-detached hollow block house in Stillorgan that he's in the process of upgrading. Stuart – managing director of DW EcoCo has been advising Durkan Ecofix on the technical execution of their work, and is the new company’s technical director. Stuart specified external, internal and cavity wall insulation for different parts of the house along with an efficient gas boiler, heating controls and heat recovery ventilation.
So typical is the house and so well judged its renovation that energy minister Eamon Ryan launched the Home Energy Saving scheme there earlier in the year, and householder Danielle Grant is pleased with the end result. "I'm absolutely happy with it, and I'd certainly recommend it to people," she says.
Unsurprisingly insulation was central to the upgrade, and Ecofix installed 120mm of external insulation to the house's gable end. "Like 95 per cent of Dublin housing this is hollow block construction, so to achieve the U-value of 0.27w/m2K, which is Sustainable Energy Ireland's target [under the Home Energy Saving scheme] and the minimum for new build in the current regulations, you need 120mm," Stuart says. "Ecofix are offering Rockwool external insulation as standard because it's breathable."

The various layers of the breathable render system that Ecofix installed over the external insulation
Stuart points to the benefits of external insulation. "You avoid all sorts of problems with cold bridging, and you get the benefit of the thermal mass of the dreaded hollow block. At least the hollow block can finally contribute something to the house by virtue of the fact that there's a lot of concrete there."
Most houses in Dublin are of hollow block construction - essentially a single leaf of concrete blocks, with the two holes in the middle of each block resembling a figure eight. Without the continuous wall cavity between the inner and outer leafs of the wall – typical of houses outside Dublin – the entire wall becomes a massive bridge for cold to transfer from the outside in. External insulation prevents this, but it doesn't solve other problems. "There's still the issue of convection currents within the block, which distorts the whole of the building physics of what's happening through the wall depending on if it's sealed into the roof or not with a roof plate," Stuart explains.
On the front facade, Grant and her husband opted against external insulation to avoid altering the house's appearance. Ecofix internally insulated the front wall with 85mm of rigid urethane insulation. In one bedroom upstairs, the internal insulation was extended down the party wall adjoining the neighbour's house to reduce cold bridging.

120mm of external insulation was added to the house's gable end. "Like 95 per cent of Dublin housing this is hollow block construction, so to achieve the U-value of 0.27W/m2K you need 120mm," Jay Stuart says
Stuart says extra care is needed when insulating internally. "By putting insulation in internally you effectively cool down the [original] wall, so you're going to get condensation unless you manage it properly. The way to manage it properly is to put an air-tight, vapour control membrane [Stuart chose the Intello membrane from Ecological Building Systems] on the warm side of the insulation and seal it back to the air-tight plastered blockwork. So we're going to make the whole wall air-tight and improve the overall air-tightness of the house, as well as stopping humidity from getting to the cold wall."
He continues: "Most people who do internal dry lining will whack on insulated plasterboard and that'll be cheap and fast, but they won't be dealing with air-tightness or condensation, and the people living there won't know about the situation." While external insulation is generally regarded as more expensive than internal dry lining, Stuart believes the opposite can be true when you factor in the need for extra tradespeople and the depreciation in house value that results from losing floor area with internal insulation.
On the ground floor, a cavity between the hollow block and external brick on the front of the house lent itself to what must be the most cost-effective solution: pump filling the cavity. This space will be injected with the Gilmartin Group's EcoPearl bonded bead insulation. The sitting rooms will be insulated internally too, and Stuart explains why he's opted to both insulate the cavity and internal wall of the sitting room. "The cavity is variable and we don't know how big it is. Even if it's 75mm it doesn't get you very far, but filling it is still the right thing to do." Insulating the front facade internally brings the U-value up to 0.27W/m2K, though by full-filling the cavity, the downstairs wall will reach an even better U-value. But while the sitting room will benefit from lower heating demand, Stuart says the unusually large sitting room window will hamper the room's energy performance. "It's way too big, more than you'd need, and it's north facing."

Jay Stuart demonstrates the Comeragh Controls Radmaster heating control system to Construct Ireland
Grant and her husband are planning a rear extension to the house, so no insulation was added to the back. The attic was insulated to a U-value of 0.13W/m2K. Immediately surrounding the attic hatch, tongue-and-groove chipboard flooring lies over 150 mm of EPS insulation, with Rockwool-insulated timber joists beneath. "It means when you climb up there you've got somewhere to stand. This detail can be extended to however many square metres the customer wants," Stuart says.
Ecofix insulated the rest of the attic with Rockwool to a depth of 300mm. "We've also insulated the attic hatch. And we're going to put an air-tight seal around the attic hatch." Stuart has also devised a detail for insulating around attic cold water tanks - to prevent the water from freezing in winter - with 100mm of foil-faced rigid insulation. However, the design wasn't ready in time for this project. "We can construct a simple but neat rectangular box around the water tank. We build that up off the access flooring. It has a very neat appearance, and we tape the junctions so it's an air-tight box. What is typically done using soft quilted insulation and loosely wrapping it around the tank looks bad, and it isn't durable. We want customers to look at our system and think it's nice, neat and well done."
Downstairs, Ecofix overhauled the sitting room floor. "It's a timber joisted ground floor," Stuart says. "It had 50 year old floorboards which all shrunk, so the gaps between them are probably a quarter of an inch or 5mm, and then carpet on it. And carpet's not insulation."

The Radmaster system features simple controls in each room that enable the householder to turn the temperature up or down
He continues: "We took up all the floorboards and put Solitex [vapour control membrane from Ecological Building Systems] across the joists, stapled at the bottom. That supports 200mm of Rockwool. Then on top of that we put Intello, and then taped it to the plaster behind the skirting board, and then put the floorboards and the carpet back on." Ecofix will tackle the floors of other downstairs rooms in a similar fashion.
Stuart recommended heat recovery ventilation for the house, and Galway-based HRV manufacturer ProAir supplied and installed their ProAir Systems 300 system. The unit is listed on SAP Appendix Q and boasts a heat recovery efficiency of up to 85 per cent. "You could immediately feel the difference in the quality of the air just a day after getting it in, and getting the dust out," Grant says. "The air was a lot cleaner. Now you don't really notice that, because it's always clean." Grant's husband - an asthma sufferer - has noticed a significant improvement in health too since the ProAir 300 was installed.
However, buildings need to be reasonably air-tight for HRV to be effective at recovering heat, so with the rear wall of this 1950s house unsealed, how efficient will HRV be here? "The HRV is still effective for reducing relative humidity, though it's not an ideal situaton," Stuart acknowledges. "We're doing this house incrementally. When we finish making all the floors air-tight, then we can make all the windows air-tight, and then they'll do the rear extension. Then it will be air-tight, but not yet. But they're already benefiting from the HRV system."

Stuart explains to Construct Ireland journalist Lenny Antonelli that dry-lining in the bedroom was placed on a section of party wall closest to the outside to compensate for cold bridging
Stuart stresses the importance of thinking about ventilation when insulating and sealing homes. "Unless you address the issue of ventilation you could head for real problems - condensation, mould, ill health, more asthma."
EcoFix will offer other ventilation systems, including wall vent systems that are designed to provide a constant supply of fresh air while preventing draughts from infiltrating. "HRV is the ultimate, but not everybody's going to want it because of the disruption to the house and the cost. We have extremely crude through-the-wall permanent vents here. The problem with permanent vents is that people feel cold draughts, so they block them off, and then they don't have any ventilation."
Ecofix installed chimney balloons in the house's four open fireplaces to prevent cold air infiltrating and warm air escaping. The balloons are inserted into the chimney and inflated to fill the space, preventing air from passing up or down. "I put my hand up to one fireplace before and it was just pulling air up," Stuart says.

Radiators in the house can be centrally controlled by to the Radmaster system via discreet wiring
A new Immergas 92 per cent efficient condensing gas combi boiler provides space heating and hot water. Unlike conventional boilers, combi boilers heat water on demand, meaning they don’t need storage tanks and consume less energy, though they sometimes have a lower flow rate. With no need for a tank, the house now has an extra storage closet.
Ecofix also specified Comeragh Control's Radmaster heating controls system. Using Radmaster, the householder creates a standard schedule indicating what temperature it should be in each room throughout the day. Simple controls in each room can override the schedule, while each controller is also equipped with a sensor that lets users know exactly what temperature it is in the room.
"The principle reason that it saves so much energy is the idea of scheduling," says Martin Carey of Comeragh controls. "If you consider a standard system with TRVs [thermostatic radiator valves] - say a house with TRVs everywhere - you're possibly going to get a 12 per cent saving. Everytime you turn on the heating the whole house will turn on, and after a period of time individual rooms will start to turn off."

Before the renovation, radiators were controlled separately in each room, as in most Irish houses
"With the Radmaster when you want one zone to come on, you're only turning on one radiator. That's a huge thing in terms of energy savings." Carey's claims aren't just an exaggerated sales pitch - they're backed up by independent research from the Tipperary Energy Agency, who found that the RadMaster system can reduce heating energy demand in a standard, pre-1980s semi-detached house by a massive 47 per cent.
Grant is impressed with the Radmaster system. "It's like a remote control. Once you figure out how to use it, it's fine. It's not difficult and it's very useful. Each room is controlled and it's much more user friendly. You can set it to your lifestyle."
The Stillorgan renovation is Durkan Ecofix's first project. The company - a subsidiary of developers Durkan Residential - was launched earlier this year to service the growing demand for home energy upgrades. "This was effectively our R&D job, it's being used as a sort of test case," says company director Patrick Durkan, adding that the company put considerable effort into researching different building materials. "Effectively research took us four months of work."

Galway HRV manufacturer Pro Air supplied and installed their Pro Air 300 system. The unit is listed on SAP Appendix Q and boasts a heat recovery efficiency of 85 per cent
The company aims to offer a one-stop-shop service for householders applying for Home Energy Saving scheme grants - including free initial assessments, application processing, upgrade works and after-sales service. Patrick Durkan says Ecofix avoids petroleum-based products when possible, and pays close attention to the environmental impact of manufacturing processes. The company says it’s giving preference to Irish building systems, companies and products.
Home renovation is a different ballgame to new build, Durkan says. "For example, we have a 25 minute training video for contractors regarding conduct, attire, shoes, everything, because you're going to work in someone else's home. We had to re-train contractors who would have been new home builders. They have a code of conduct, ID cards, a uniform."
Grant says that there has been minimal disruption to her home during the renovation. She and her husband are tackling the upgrade on a phased basis rather than all at once, and Jay Stuart is a fan of this approach. "I think that's a valid approach for the whole of this refurb business," he says. "I think we're going to come across a lot of people who, maybe because they don't have the money right now, won't do everything at once. If you did nothing else but two rooms in each house, I think that's valid."

Fresh pre-heated air is delivered throughout the house by the Pro Air system. "You could immediately feel the difference in the quality of the air just a day after getting it [the HRV] in," Danielle Grant says
Grant says her first gas bill since the renovation was 50 per cent lower than the previous one. Though she acknowledges a direct comparison isn't accurate, she points out that her latest bill covered the cold snap in February and March. Providing quality double glazing is installed and a well insulated rear extension built, Stuart has calculated the BER should jump from an F to a B.
Considering this is an example of a typical Dublin house, it is perhaps a sign that insulating many homes may not just be a matter of choosing between external, internal and cavity wall insulation. Combinations of two or three measures may become common. Nonetheless, Jay Stuart thinks that big reductions in heating demand are still very achievable: "If you insulate it, make it air-tight and ventilate it, a 70 per cent reduction is a walk in the park."

A new Immergas 92 per cent efficient condensing gas combi boiler that meets space heating and hot water needs
Selected project details
Main contractors: Durkan Ecofix
Heating controls: Comeragh Controls
Heat recovery ventilation: Proair
Insulation: Rockwool
Air-tightness products: Ecological Building Systems
- Articles
- home energy saving scheme
- Home and dry
- grants
- stillorgan
- insulation
- boiler
- ecofix
- intello membrane
- Ecological Building Systems
Related items
-
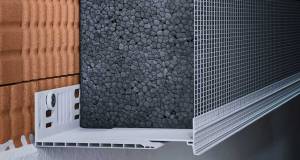 New Ejot profile cuts thermal bridging losses by 25mm insulation equivalent
New Ejot profile cuts thermal bridging losses by 25mm insulation equivalent -
 Ireland’s first 3D printed homes insulated with clay foam
Ireland’s first 3D printed homes insulated with clay foam -
New scheme offers up to €75,000 retrofit loans at low cost
-
 Unilin Ireland launches embodied carbon report
Unilin Ireland launches embodied carbon report -
Government supported almost 27,200 home energy upgrades through SEAI in 2022
-
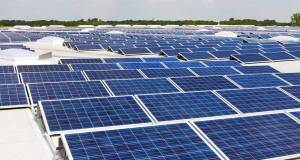 Solar panels to receive VAT drop in aim to boost uptake
Solar panels to receive VAT drop in aim to boost uptake -
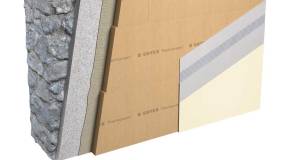 Ecological launches Retro EcoWall for internal wall insulation
Ecological launches Retro EcoWall for internal wall insulation -
 Xtratherm name changes to Unilin
Xtratherm name changes to Unilin -
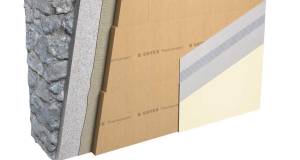 Ecological Building Systems launch Retro EcoWall for internal wall insulation
Ecological Building Systems launch Retro EcoWall for internal wall insulation -
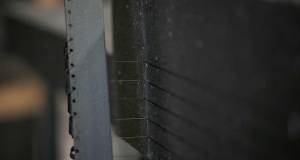 Kore launches low carbon EPS
Kore launches low carbon EPS -
 Kilsaran gets NSAI cert for EWI to steel frame
Kilsaran gets NSAI cert for EWI to steel frame -
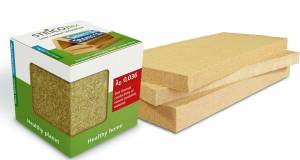 Steico offering free wood fibre insulation samples
Steico offering free wood fibre insulation samples


