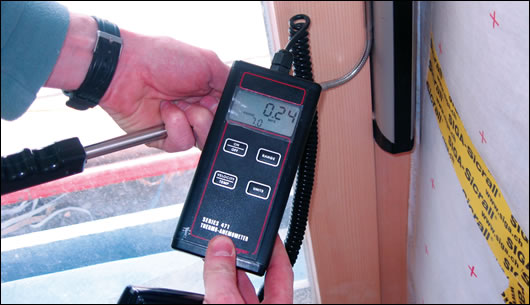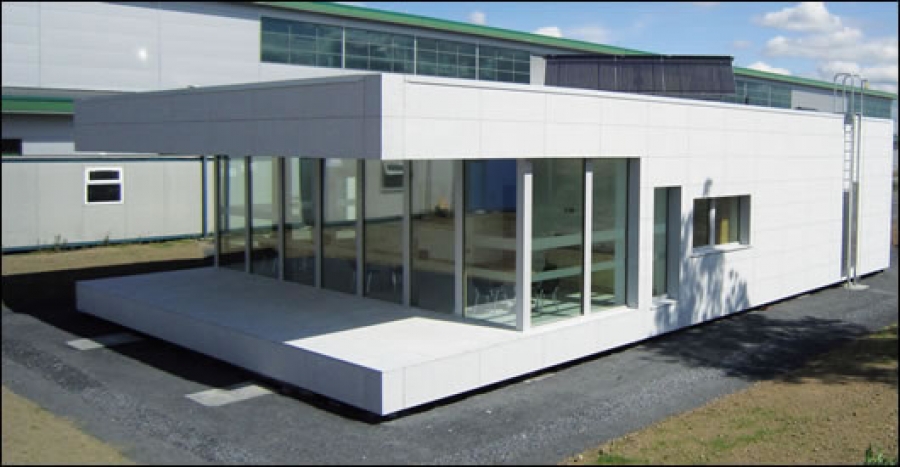
- Design Approaches
- Posted
Train drivers building gets sustainability on track
Built on stilts, entirely encased in recycled newspaper insulation on all sides, and designed to be easily taken apart so that its constituent elements can be reused once it reaches its end of life, Portlaoise Locomotive Drivers Building could hardly be more green. But it is – it’s a certified passive house. Iarnród Éireann senior architect David Hughes explains how such a sustainable exemplar came to be.
Train travel is the most sustainable form of vehicular transport. When a project came up to provide new accommodation for the very drivers of the greenest form of transport, it seemed a natural choice to design the building to the highest standards of energy efficiency and sustainability.
The passive house standard was chosen as the low energy approach, making this the first passive house building for any railway company in the world.
In achieving this, Iarnród Éireann is showing leadership and commitment to up-skilling all who contribute to the procurement of cutting edge low energy and sustainable buildings, ensuring that these skills find a place in the Irish construction industry as a whole.
The design was produced by Iarnród Éireann’s own architecture and structures section. Designing in house ensures that the experience gained in completing this building can be leveraged into other projects in the future, thus building on each experience from one project to the next.
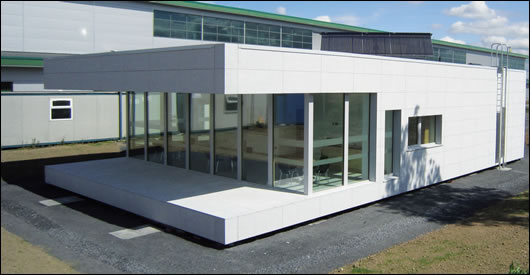
The architectural design of the building was deliberately minimal,” writes architect David Hughes. “Just as the passive house concept emphasises passive (in other words hidden) principles first, so this building does not wear its green credentials on its sleeve.”
Building programme
The building’s programme and 24 hour use pattern suited the passive house concept particularly well. The building is 200 square metres and consists of changing rooms with showers, toilets, a manager’s office, an administrative office and a large open plan driver’s rest area.
It was felt that a passive house building would provide a high degree of comfort and a very healthy environment for the drivers.
Sustainability
Iarnród Éireann have been looking at a number of ultra low energy designs since 2006. In exploring the issues of sustainable design it was clear that targets like zero energy and zero carbon in terms of the building’s operation was becoming more achievable. But truly sustainable design encompasses more than just the energy used by the finished building, taking in the energy and carbon embodied in the materials themselves, and ideally designing for deconstruction, so that when the building reaches its end of life its constituent parts can be salvaged and resold, replacing a disposal cost with a saleable asset.
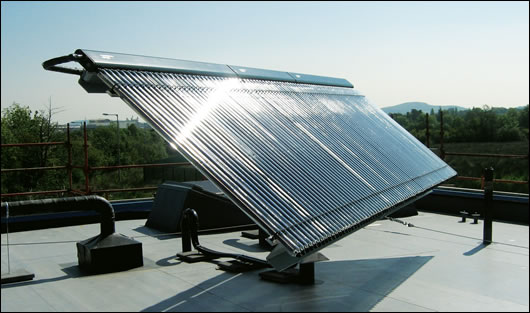
The building’s largest energy demand is for hot water for the changing room showers, and this is met largely by a 11 square metre Kingspan Thermomax evacuated tube solar array that’s hooked up to a 500 litre tank
Design for Deconstruction (DfD)
DfD was actively considered in the detailing of this building. For instance the granite is treated as an open jointed rainscreen hung off an independent demountable support system bolted to the steel structural frame, the steel frame itself uses bolted connections for the majority of connections, secondary and tertiary timbers are bolted or screwed instead of glued. DfD, apart from ensuring that at the end of its life most of the materials will be recoverable, will also allow the building to be easily extended should the number of drivers increase.
Architectural design
The architectural design for this building was deliberately minimal. Just as the passive house concept emphasises passive (in other words hidden) principles first, so this building does not wear its green credentials on its sleeve. Instead the building’s architecture combines all of these ideas into its design and particularly its detailed construction which had to go back to first principles to draw these different strands together.
Learning curve
The architects section led by the author and technologist David Abbey embarked upon a concerted effort to acquire all of the skills necessary to holistically understand low energy design and detailing. This included the passive house training (from the SEAI with MosArt), airtightness design (Siga), thermal bridge analysis using Therm (University of Strathclyde) and hygrothermal analysis using Wufi (The Building Life Consultancy).
A thorough understanding of building physics principles is needed by architects as it has been consistently shown that most energy savings are made by getting the principle right at sketch design stage.
If architects don’t feel well versed in these areas then key design decisions will be missed until it is too late. Crucially, the Passive House Planning Package (PHPP) software provided very early indicators of the designs performance at sketch design stage, which allowed for all of the iteration to occur during this process – and not at a more advanced and hence costly stage following planning or even tender.
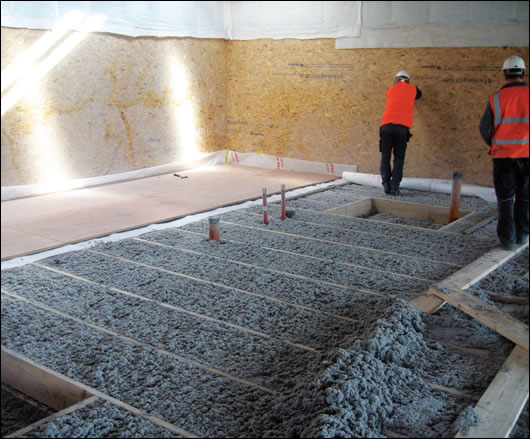
“Although the building is steel-framed…it is essentially timber by volume,” Hughes writes. Timber was chosen because of its low embodied energy, good thermal properties, and the ease of working with the material
In practice for this particular building, it meant most of the key decisions were made and validated before IN2, the project’s M&E engineers, were in place. This was IN2’s first passive house building but as there were no significant changes from sketch to detailed design, they were free to concentrate on the detailed design of M&E services without the need for abortive reworking of the design itself.
Materials and construction
The materials used for the building were deliberately sourced from sustainable sources including waste streams such as discarded newspapers.
In the early stages of the design the building was assessed against the USGBC LEED (Leadership in Energy and Environmental Design) new build standard. This was a useful checklist and highlighted some unusual facts such as the relatively good rating of steel as a material.
While intuitively steel may not be thought of as a sustainable material, LEED points out that steel typically includes high percentages of recycled steel and, as is the case here where all of the main connections are bolted, it can be successfully recycled and reused at the end of its life.
For this reason steel was used for the main structural frame of the building. Although the building is steel-framed and clad with a natural granite rain screen, it is essentially a timber building by volume. Timber was chosen because of the ease of working the material on site and because of its low embodied energy and carbon characteristics, as well as good thermal properties.
All timber products used are FSC certified. Sheet timber and structural timber sections for roof joists, floor joists and wall studs are used to form a closed carcass. The fact that the building is on stilts allowed the detailing to be very similar for the roof, walls and suspended floor. In concept this build-up acts as a sort of permanent formwork for containing the cellulose insulation – which is up to 585 mm deep to achieve the low U-values necessary.
Sustainable and renewable and recycled resources
As stated at the outset, this building sought to go beyond passive house design by looking at renewable and sustainable technologies and materials to achieve the finished building.
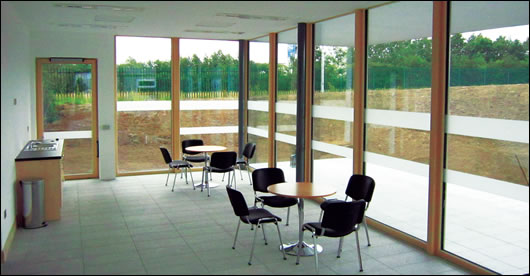
For instance cellulose insulation was chosen as a way of creating a use for discarded newspapers so often seen lying on trains. In addition the properties of the material could be used to ensure that every nook and cranny was filled with insulation – something which would be much more tedious and difficult to do with other forms of insulation.
The largest demand of energy for the building is hot water for the changing room showers. This high thermal energy demand was met by providing a Kingspan Thermomax evacuated tube solar thermal array. The remaining energy demands are all electrical for lighting, small power and motive power, including running the Drexel & Weiss Aerosmart L compact unit which heats the building via the ventilation system.
Toilet flushing is the building’s largest demand for water. The building employs a rainwater harvesting system to ensure that another finite resource is used appropriately with the added benefits of reduced water rates for consumption and disposal via the local authority infrastructure.
Selected project details
Client/architects/civil engineers: Iarnród Éireann
M & E engineers: IN2 Engineering Design Partnership
Main contractor: Conneely Builders
Mechanical contractor: Ballinasloe Gas
Electrical contractor: Colin Burke Electrical
Airtightness testers: GreenBuild
Airtightness products: Siga
Insulation: Warmcel installed by McHugh Insulation
Windows & doors: OptiWin
Heat recovery ventilation: Drexel und Weiss
Solar thermal: Kingspan Renewables / Kingspan Solar
Rainwater harvesting: FM Environmental
Natural paints: Auro
Granite cladding: Feelystone
GGBS (eco cement): Cemex
Project overview:
Building type: 228 square metre single-storey accommodation building for Iarnród Éireann locomotive drivers
Location: Iarnród Éireann Train Car Depot, Portlaoise, Co Laois
Completion date: August 2011
Passive house certification: certified
Space heating demand (PHPP): 12 kWh/m2/year
Heat load (PHPP): 12 W/m2
Airtightness: 0.31 air changes per hour at 50 pascals pressure
BER: pending
Ground floor: (suspended timber floor construction - build-up internal to external) 600x300x30mm Blanco silver flame textured Granamore granite tiles or dove grey marmoleum on 10mm structural marine plywood screw fixed @300mm C/C maximum intervals to 15mm structural marine plywood fixed @300mm C/C maximum intervals to 225x50mm floorjoists @300mm C/C notched to match the levels of the different floor finishes. Majpell vapour control layer with all joints and penetrations taped and sealed with Sicrall, Rissan or Wigluv by Siga. 225x50mm floor joists @300mm C/C to granite tiles and @600mm C/C elsewhere bolted/strapped to the primary steel structure at 600mm C/C. 100x50mm @600mm C/C floor joists strapped to the steel structure and joists @600mm C/C. Majvest breather membrane with all joints and penetrations taped and sealed with Wigluv. 25mm thick structural marine plywood screw fixed to 100x50mm timber studs @600mm C/C taped and sealed with Wigluv. Warmcel cellulose insulation to fill the 588mm cavity and all spaces in the floor structure.
U-value: 0.070 W/m2K
Walls: rainscreen cladding to consist of 30mm thick Blanco silver flame textured Granamore granite stone on a steel support frame fixed @1500mm C/C to the primary steel structure. Majvest breather membrane with all joints and penetrations taped and sealed with SIGA Wigluv. 25mm thick structural marine plywood nailed/screwed to 100x50mm timber studs @600mm C/C all joints and fixing points sealed with Sicrall tape. 100x50mm timber studs @600mm C/C with double studs to form the head and sole are to be bolted / strapped to the primary steel structure at @600mm C/C. Nogging pieces between studs @1200mm C/C at the outer and inner leaf. OSB wall sheeting 18mm thick nailed/screwed to 100x50mm timber studs @600mm C/C all joints and fixing points sealed with Sicrall tape.'Magpell vapour control layer, all joints and penetrations taped and sealed with Sicrall, Rissan or Wigluv. 15mm thick Gyproc Fireline plasterboard with skim coat plaster and white Auro Airfresh paint finish. Warmcel cellulose insulation to fill the 485mm cavity and all spaces in the external wall structure.
U-value: 0.084 W/m2K
Roof: Monarplan FM single ply PVC waterproofing system complete with preformed internal and external corners, rainwater outlets, finishes to soil vent pipes and penetrations with GlideVale vents to the internal perimeter of the parapet for ventilation. 25mm thick structural marine plywood screw fixed @150mm C/C with three coats of linseed oil. 200x50mm @600mm C/C timber rafters bolted/strapped to the primary steel structure at @600mm C/C. 100x50mm @600mm C/C ceiling joists strapped to the steel structure and rafters @600mm C/C. OSB wall sheeting 18mm thick nailed/screwed to 100x50mm timber studs @600mm C/C. Magpell vapour control layer with all joints and penetrations taped and sealed with Sicrall, Rissan or Wigluv. 200mm minimum services void completed with a Gyproc suspended ceiling metal framing system with 15mm thick Gyproc Fireline plasterboard with skim coat plaster and white Auro Airfresh paint finish. Warmcel cellulose insulation to fill the 555mm cavity and all spaces in the roof structure.
U-value: 0.072 W/m2K
Windows & doors: OptiWin Alu2Wood triple-glazed, argon-filled, aluminium-clad timber windows with a glass U-Value of 0.6 W/m2K and an installed U-value of 0.77 W/m2K. OptiWin Frostkorken triple-glazed, argon-filled, aluminium-clad timber doors with a door U-value of 0.72 W/m2K. The OptiWin windows are certified by the Passive House Institute.
Heating system: The building is heated by delivered heated air from the heat recovery ventilation system, which is supplemented by radiant heating panels during significantly colder weather. Hot water is provided by a complete Kingspan Thermomax HP 200 evacuated tube collector system with a collector surface area of 11.3732 and an absorber surface area of 8.01m2 and a 500L storage tank.
Ventilation: Passive House Institute certified Drexel und Weiss AeroSmart L compact heat pump unit with an effective heat recovery efficiency of 78% and an electric efficiency of 0.29 W/(m3h).
Green materials: Cemex GGBS in concrete, Warmcel cellulose insulation (using recycled newspapers), FSC certified timber, Linseed oil to treat timber, Auro Airfresh paint to the internal walls, marmoleum flooring.


