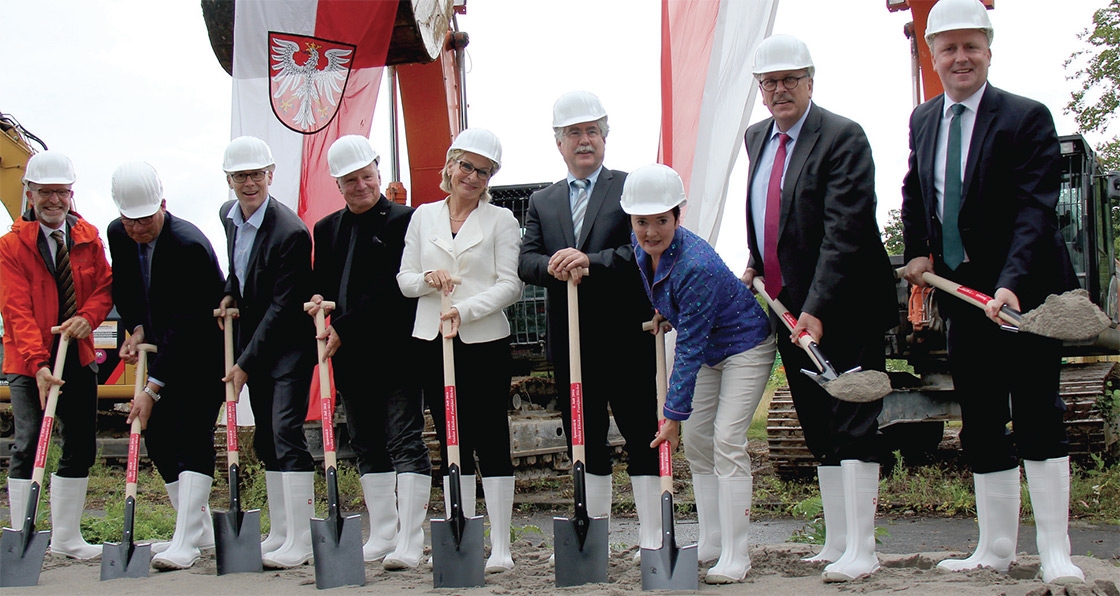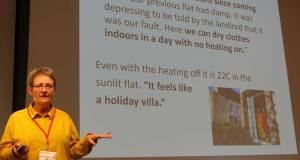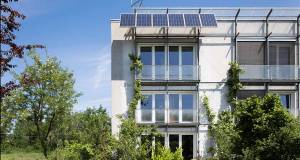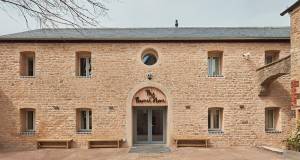
- Projects
- Posted
Frankfurt to build world’s first passive hospital
Work is underway on the first hospital in the world to be built to the passive house standard, in the Höchst district of Frankfurt. The previous clinic on the site will be replaced by a new passive building with 666 beds and ten operating theatres planned over six floors. The Passive House Institute provided comprehensive support throughout the planning phase and will continue to do so during the building’s construction.
This article was originally published in issue 17 of Passive House Plus magazine. Want immediate access to all back issues and exclusive extra content? Click here to subscribe for as little as €10, or click here to receive the next issue free of charge
In a statement, the institute said that the energy demands of hospital buildings are significantly higher than other building types due to their 24-hour operation. “The basic intention of the passive house concept, to significantly reduce the energy demand while providing improved comfort, is particularly worthwhile in the case of a hospital building. But special requirements must also be met,” said Oliver Kah of the Passive House Institute.
For example, special hygiene requirements will apply to operating theatres and other sensitive areas, while room temperatures will be kept at 23C. A study by Kah and his colleagues demonstrated that medical equipment will have a major influence on the building’s energy demand, and therefore must be taken into account alongside heating, cooling, hot water and lighting.
“If the building facilities are not considered, then planners will have neglected about half of the total energy demand of the clinic. Efficient devices cut down on energy and reduce the cooling demand at the same time,” Kah said.
The institute has also issued a call for papers ahead of the 21st International Passive House Conference, which will take place next year at Austria’s Messe Wien Congress Centre on 28 and 29 April. The theme for the conference will be ‘passive house for all’.
Vienna is now increasingly turning to passive house construction — 2013 saw the opening of the 20-storey RHW.2 office tower, at the time the world’s tallest passive house building. The city is also home to Eurogate, a residential passive house estate consisting of 800 apartments.
New PHPP version enables stepped retrofit Meanwhile the institute has released a new version of PHPP, 9.6a, which includes a new Enerphit retrofit plan feature that allows designers to co-ordinate step-by-step Enerphit retrofit projects, and to apply for ‘precertification’ of such buildings.
The institute has also issued a call for projects to participate in the International Passive House Days event, which takes place from 11 to 13 November this year, and allows members of the public to visit passive house buildings around the world. For more information see www.passivehouse-international.org.







