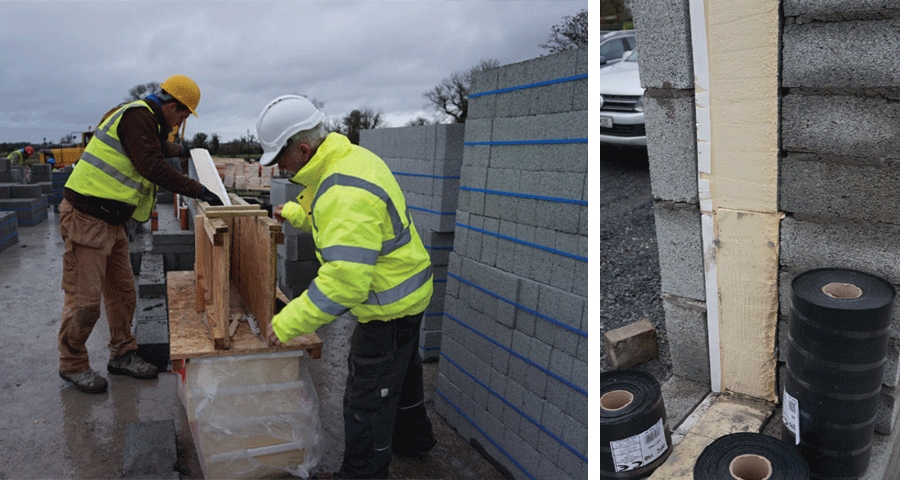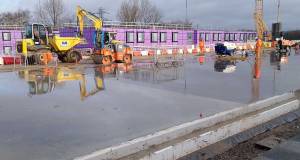
- Projects
- Posted
Detail & workmanship key to cavity wall passive houses — Pat Doran
Leading low energy builders Pat Doran Construction Ltd have advised anyone aiming to build a passive house using traditional cavity wall construction that correct detailing and installation is crucial.
Continuity and depth of the insulation layer is essential for any low energy or passive house, says the company’s Paul Doran. “Both of these requirements are relatively straightforward with an external wall insulation system, and more difficult to achieve with a traditional cavity wall construction.”
Doran told Passive House Plus that cavity wall building creates particular challenges for achieving the passive house standard. “When you’re doing a cavity wall, you’re essentially doubling all your problems in terms of airtightness and cold bridging,” he said.
“With cavity wall insulation, you are often limited to an insulation depth of 150mm where the client, architect or engineer is unwilling to consider a 200mm to 300mm wide pumped cavity. There are also far more cold bridging issues with cavity walls than with external insulation due to window cills, concrete lintels, steel lintels, and steel beams.”
He told Passive House Plus that the company has used Xtratherm’s CavityTherm PIR board on a few projects recently, and it is capable of delivering a U-value of 0.13 for 150mm of thickness. However he pointed out that proper fitting and supervision is crucial for installing rigid boards in the cavity, and added that choosing fair-faced blocks makes achieving a proper fit easier. The boards are tongue-and-grooved, slotting into each other to ensure continuity of insulation.
“A lot still depends on the skill of the tradesperson responsible for fitting the boards. Unless they fit them right, the whole thing falls down,” he said. Paul added that his father Pat Doran, a carpenter by trade, has also constructed a special timber saw bench to allow blocklayers to accurately cut the insulation to the nearest millimetre when required on site.







