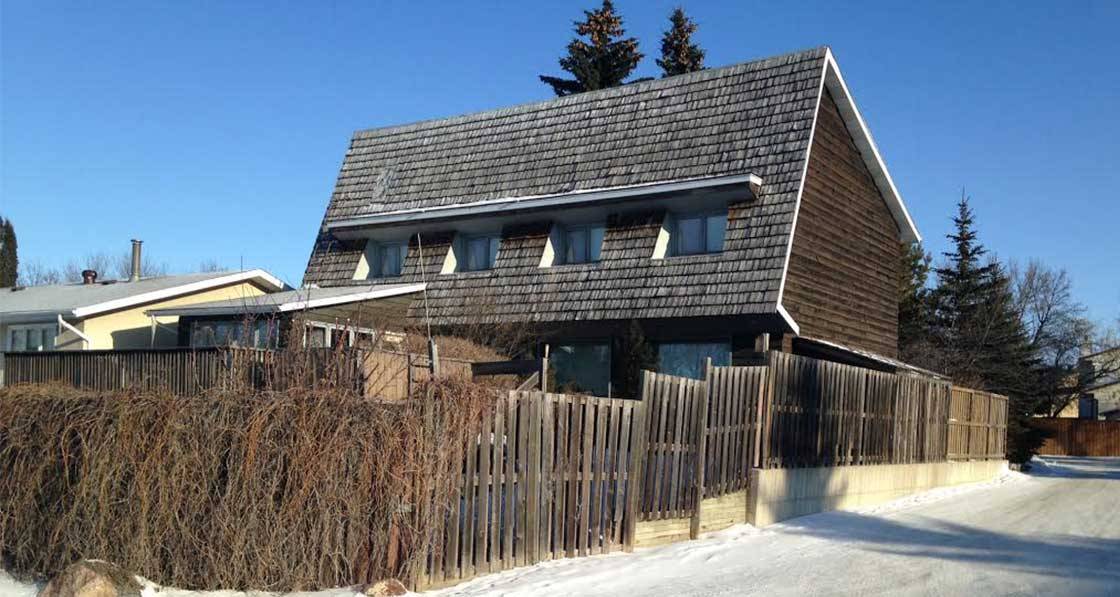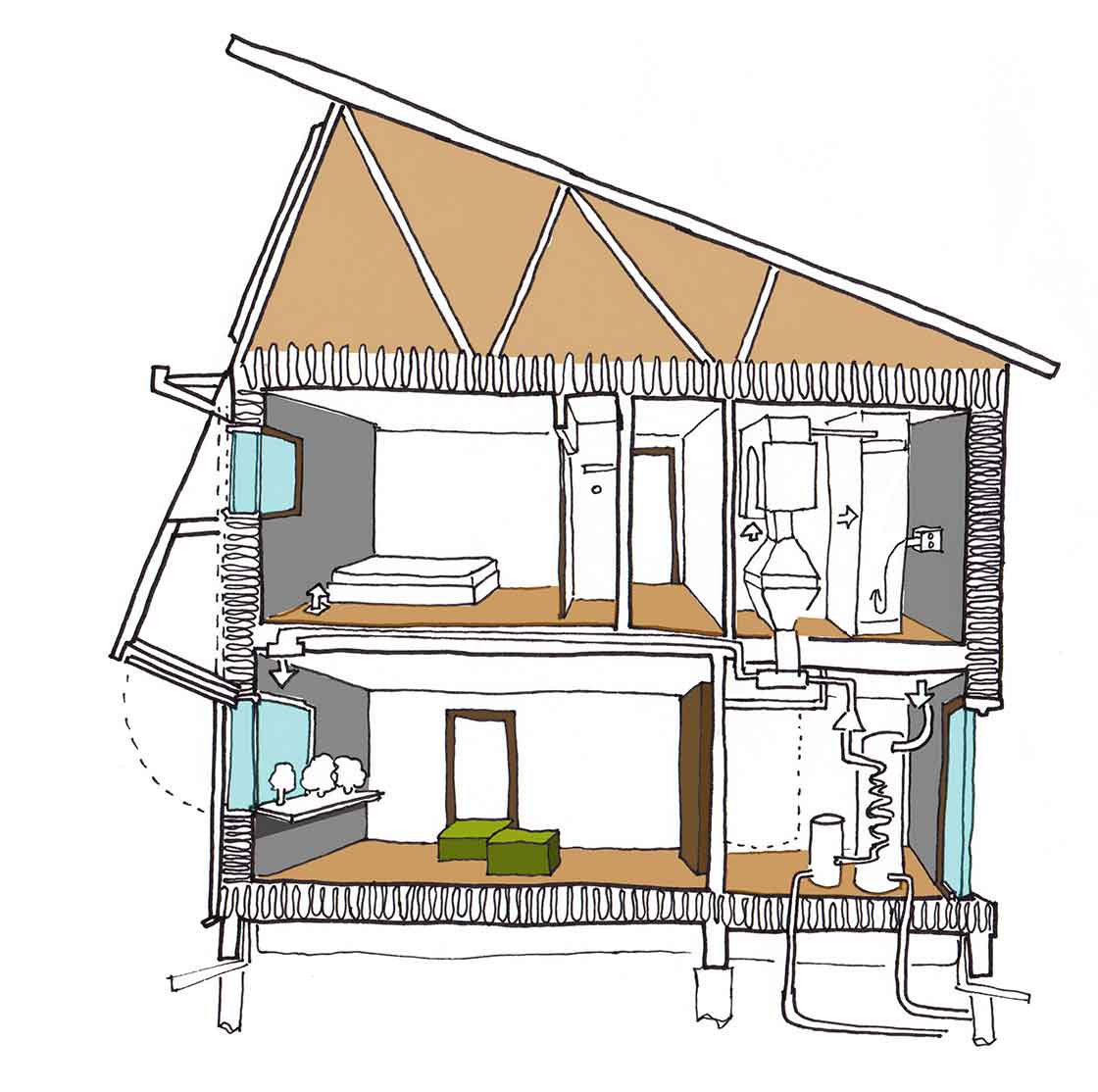
- Blogs
- Posted
The Saskatchewan House, 1977
This article was originally published in issue 39 of Passive House Plus magazine. Want immediate access to all back issues and exclusive extra content? Click here to subscribe for as little as €10, or click here to receive the next issue free of charge
We have all probably heard the saying that a dollar spent on energy conservation is equivalent to ten dollars spent on energy generation, in terms of real energy saved. It is the basis for the principle of ‘passive first’, supplemented by active technologies. As low energy building technology developed in the late 1970s and early 1980s, this was a finding that was starting to dawn on many researchers, and nowhere more so than at Saskatchewan House in Canada in 1977.
The Philips House (Aachen 1974), the first Zero Energy House (Copenhagen 1975) and Lo-Cal House (Illinois 1975) were all driven initially by interest in active systems like heat pumps or seasonal thermal storage tanks. The insulation of these buildings would have been to improve the efficiency and performance of the active equipment within a test building. Designers attempted to reduce fabric heat loss by passive means to make the heat pumps and other technologies viable.
Harold Orr and a team of researchers, which included William Shurcliff, Dave Eyre, Bob Besant and Rob Dumont, were interested in heat exchange technology and solar thermal collectors in their 1977 Saskatchewan project. By focusing on energy conservation or passive aspects first, Orr and the team realised that “conservation is much less expensive than solar. For every dollar we spent on reducing heat loss from the house, with a better air barrier and more insulation, we saved at least $10 on the size of solar collectors and equipment needed to achieve the same thing” (Orr 2013).
Using this principle, they super insulated their house against winter night temperatures of -24 C. The climate of Saskatchewan had very small solar gains in the winter months and the researchers decided to optimise the angle of the 17.9 m2 array of solar collectors on the facade, creating a skewed and unique form. This form and building typology developed from first principles rather than aesthetics, a low energy house from the ground up, form following function!
It was a low energy solar-heated residential structure, which acted as an exemplar, with thousands of people visiting it monthly. It was designed with wall insulation specified at six times the concurrent standard, triple glazed windows, no basement and a very tight air envelope supported by an active heat exchanger.
Unlike the Copenhagen House, the researchers rejected seasonal heat storage tanks due to the potential for heat loss. By removing the basement and suspending the ground floor above the soil they could effectively mitigate 80 per cent of downwards heat loss. Orr believed that greater demand-side space heating savings could be made by "reducing air leakage by 80%; we would have a 64% reduction in heat loss without touching the windows and doors, walls, and ceiling. If we use 6 times as much insulation in the walls and ceiling and use much better windows and doors, we would be down to a total heat loss that is about 20% of the heat loss of a conventional house”, and the remaining demand could be met with renewable solar and heat exchangers.

He also found that building a double wall was cheaper than cross-battening the interior of the external wall, and that blown mineral fibre was much cheaper than rigid insulation, having identified the potential to locate the vapour barrier on the outside of the internal wall, and thus avoid potential services clashes.
It acted as an exemplar, with thousands of people visiting monthly.
The construction achieved 0.8 air changes per hour at 50 Pascals. The house layout, with the living accommodations and most windows facing south, and utility accommodations to the north, plus shading devices, heat exchanger and super-insulation, would influence Wolfgang Feist’s principles of passive house in 1988. Feist said: “At the time we knew about other similar buildings —buildings made by William Shurcliff and Harold Orr —and we relied on these ideas” (Holladay 2015).
Although these early documented exemplars of low energy housing and retrofit were all residential applications, they established energy conservation and demand reduction as the first principles of low energy design.



