 John Purcell/Aidan Malone
John Purcell/Aidan Malone
- Case Studies
- Posted
Well Read - Galway Mayo Institute of Technology

The striking Galway Mayo Institute of Technology(GMIT) Learning Resource Centre was recently recognized with the 2005 President’s Award for Innovation in Design presented by the Association of Consulting Engineers of Ireland (ACEI) to Varming Mulcahy Reilly Associates Consulting Engineers. The Centre was judged to be outstanding in terms of innovation for the effective combination of the dynamic thermal modelling to simulate the performance of the building in use, the deployment of sophisticated information gathering devices to monitor changes in the internal and external climates and the application of simple design solutions to use the information gathered to create comfortable environmental conditions within the naturally ventilated library spaces. John Purcell of Varming and Aidan Malone of Murray O’Laoire Architects describe how these goals were achieved.
With the move towards the introduction of legislation to address the long-term environmental damage being caused by buildings, the building industry has responded with a trend to at least consider the approach to design. A holistic approach through the orientation, amount of glazing, amount of openings, sun shading, building materials, and use of natural resources is now considered during the design phases of most building work.
The starting point for this revised design approach is to look to the indigenous buildings of the past; in other words, prior to the widespread availability of mechanical air conditioning. Taking account of what is good from these buildings and by adapting the design to take account of the benefit of modern controls, the objective is to produce once again buildings which respond without mechanical assistance to the environmental needs of the occupancy.
Using this philosophy, the GMIT and the Design Team set out to produce a building that would incorporate the natural ventilation and design successes of historical buildings and would leverage off technological advances to enhance and improve the internal environment.
Galway/Mayo Institute of Technology (GMIT) is located on the approach road to Galway City , along the Dublin Road . The site is due south and overlooks Galway Bay . The campus dates back to the 1970’s and reflects the standard regional technical college built throughout Ireland at that time, with pre-cast concrete cladding panels combined with ribbon windows, which lack a sense of identity.
The objective of the client, GMIT, in commissioning the design of the Learning Resource Centre was to create a new landmark frontage, by designing an innovative building, responding to the environmental conditions and referring to and utilising local materials. The palette of materials used includes painted render, native limestone, and patinated copper. Copper was chosen for its vibrant colour, and malleable qualities most suitable for the organic forms in contrast to the orthogonal building elements.
The clients brief could be clearly divided into two rectangular volumes: lecture block and library/IT block. The lecture block consists of 16 lecture theatres and auditoria of varying capacities stacked above each other over three levels with the Administration Department set back at roof level on one side. In the adjacent block, the I.T Department is located with two levels of library stacked above connected by a glulam central staircase. The main entrance occurs where these two volumes overlap, demarcating the new axial route through the existing college.
The centre fits within a contoured landscape with ground levels rising and falling around its perimeter, mirroring the footprint of the building. Addressing the difference in level between the new and existing buildings a triangular wedge of land rises towards the learning resource building with a cantilevered bridge connecting to the main entrance. A free form purple fabric canopy stretches across the bridge providing shelter from the southwesterly winds.
A cast-insitu mass concrete wall links the two rectangular forms denoting the primary line of movement through the building. At the library end of this wall a series of three-pin steel portal frames push out a layer of the library / I.T enclosure which recedes into the landscape, creating a more organic edge. This edge segments into three copper clad forms shielding the library areas from solar gain, and act as acoustic baffles and light reflectors. Framed views of Galway Bay are strategically gained at the sail junctions where stainless steel strip windows are inserted.

The free form compositions reflect the shape of trapezoidal sails and takes cognisance of Galway ’s location on the shores of the Atlantic Ocean and it’s maritime past.
The three sculptured copper sails though dramatic in scale have another dimension. They act as large air dispensers, ventilating a volume of 33,000 cubic meters naturally. Form and Function are intertwined and dictated the final modelling of the sails cross section.
The library interior reflects the organic external forms. Racked columns push ‘islands’ of floor plane towards the sails. The floor plane fractures and trapezoidal voids are formed. Light filters through these voids to the lower library floor where the majority of the book stacks are located. The concept is developed further at roof level with glazed elements peeling off the roof plane as if suspended in thin air.

Scope and Design Brief
The new facility is a building of 10,000 sq metres comprising the following accommodation :
- Complete new Library and Information Technology Department for the entire campus.
- A total of 16 Auditoria / Lecture Theatres over 3 levels of different capacities, capable of seating 40 / 60 / 90 / 150 and 300 students.
- A senior administration tier constructed at roof level with commanding views of Galway Bay .
The brief for the learning resource centre was that it must accommodate 600 reader spaces together with all required support systems, book storage / racking, study spaces and state of the art information technology facilities. The centre, as designed, has a total volume of 30,000 cubic meters. The library is occupied from Monday to Saturday from 8am to 10pm and can accommodate 600 people at peak times, which normally would be the month of May when students are preparing for exams.
The design concept was that this area would be naturally ventilated and be constructed to maximise the use of natural daylight, taking into account that the main façade of the library would be facing south. This challenge to the design team and in particular to Varming Consulting Engineers was to develop an energy efficient design, which would create conditions within the space in compliance with BRE Guidelines.
Innovation In Design
Design features worthy of mention include:
- The use of dynamic thermal modelling to test various design schemes for the introduction of air through the façade to naturally ventilate such a large volume .
The performance of the constructed building in use, achieving comfort conditions within the library space, reflects the results of the dynamic thermal modelling.
- Sophisticated control strategies, which included the use of information gathered from sensors measuring room temperature and CO2 levels and external weather conditions to control the internal environment. These were developed to minimise energy consumption and to maximise comfort for users of the internal spaces.
The construction and profile of the sails, to allow for the occupied space to be shaded from solar gains from southerly sun, while still permitting daylight to penetrate through easterly glazing and through carefully oriented skylighting.
- The visual impact, achieved in the internal spaces, which reflects the considerable attention devoted to the design, co-ordination and detailing of the m&e installations.
The fact that design opportunities to bring the latest modelling technology into the construction of prestigious buildings are rare and the unquestionable success of this building and its services embody a spirit of innovation that was tangibly present throughout the design and construction phases.
Dynamic Thermal Modelling:
More than ever before, occupancy comfort and building energy consumption are being seen by building users as critical design parameters. As a tool, computer modelling allows the building designer to test solutions of meeting these criteria by demonstrating the impact of changes to the design of the building, its façade and its ventilation systems.
Conventional building design methods use peak and steady state design parameters. However, dynamic thermal modelling allows for the performance of the building to be assessed under conditions of different external environments, building usage, façade design and ventilation systems to investigate the resultant effect on the internal environment and building energy consumption
One of the key design criteria for the new library at GMIT was to ensure occupancy comfort for 600 students in a naturally ventilated space. Building forms, glazing types, orientation and internal gains were extensively modelled by VMRA using thermal simulation software. Using a dynamic model, data of a “typical year of weather” (taking account of variations in wind speed and direction, solar gains and external temperatures) was fed into the model.
Combining this information with the building data and details of internal gains, a full picture of the internal environment that would be created was obtained. In order to comply with the design requirement to satisfy BRE criteria for peak temperatures, it was established that 35 sq metres of air intake would have to be provided at low level and a similar amount at high level.
To provide this substantial extent of intake area presented an interesting architectural and engineering challenge. To do so made it a prerequisite that the building design be co-ordinated within the design team from the earliest concept stages.

Special Aspects of the Ventilation Design Worthy of Mention
The library is a two storey building with three atria centrally located creating a “stack-effect” and introducing daylight into the deep open plan space. Natural air flow throughout the entire space was confirmed using dynamic thermal modelling. Despite the roof structure being of lightweight construction, the simulations proved that heat gains through the roof, while significant, could be controlled and exhausted through the high level louvres / dampers.
The detailed computer modelling / simulations proved that the library building could be naturally ventilated to comply with BRE guidelines for naturally ventilated buildings. These results dictated the shape of the building in respect to stack-height and air flow patterns. From the simulation results it was confirmed that these conditions would be achieved.
The innovative natural ventilation design concept adopted for the library can be summarised as follows:
Outside fresh air for occupancy levels is introduced through a series of low level automatically controlled high performance dampers located in the external sails façade. The incoming fresh air passes over temperature controlled finned tube heaters, which pre-heat the fresh air in winter, thereby eliminating cold draughts
Exhaust air exits the library through high performance dampers built into the structure at roof level on the northern side, which assists with the stack effect.
Sensors measuring room temperature, room CO 2 levels and velocity, located across the dampers, are connected to the Campus Building Management System to control the internal environment conditions. The temperature and CO 2 sensors ensure only minimum fresh air is introduced in winter, reducing heating energy and building running costs.
It was decided to provide velocity sensors to operate with the weather stations to cater for fluctuations in wind velocities and to control air inlet flow rates.
In addition to the winter air inlet / exhaust dampers, automatically controlled dampers were installed to provide maximum airflow through the building to ensure internal temperatures in summer do not exceed BRE Guidelines.
Controlled ampers are located in the southerly sails façade at low level and the northerly façade. The profile of the north façade steps back to allow air inlets into the library through passive ducts and grilles in the false ceiling above the study spaces. Again, the temperature sensors and CO 2 sensors modulate the dampers to maintain temperatures within the occupied space to comfortable conditions.
- All dampers selected and installed were specified as "high-performance" type complete with insulation, rubber seals, and so on, to eliminate condensation and draughts to ensure maximum energy efficiency and reduced heating costs.
Ventilation of the Lecture Theatres
Lecture theatres without access to natural ventilation through fenestration require mechanical ventilation with fresh air for occupants. In GMIT energy efficient displacement ventilation systems complete with variable speed drives fan/motors, controlled by temperature and CO 2 sensors have been provided for maximum diversity and economy of operation .
Design of the Façade
A facade is a barrier which filters and regulates the impact of the external environment on the internal space. Any building façade is the integration of the elements that make up the structural envelope. In the case of GMIT the façade includes special glazing to reduce solar gain, motorised louvres to control air infiltration and exhaust rates and a well insulated timber carcass.
The front façade consists of three sculpted copper sails, which incorporate the low level air inlets for the natural ventilation system. The sails are supported by a steel frame with external patinated copper. The internal skin is constructed of acoustic timber lining with insulation. The construction and profile of the sails allows for the occupied space to be shaded from the southerly sun but also allows daylight to penetrate through easterly glazing
Use of Controls
Controls play a critical role in the success of such a large naturally ventilated building. The controls’ functional description and programming for this building are more complex and consequently the controls package was more costly than would be the case for a mechanically ventilated building of similar size. Where a controls system would normally monitor external and internal temperature only, in this case a weather station was provided on the roof of the building.
Banks of louvres and windows open and close in sequence in accordance with various step changes in internal temperature, CO 2 concentration, external temperature, rain, wind speed and wind direction.
To obtain most benefit from the use of the sophisticated control systems, considerable emphasis was placed on training those responsible for operating the system to ensure a clear understanding of the design intent, supported by a basic familiarity with the functioning of building management control systems.
Positive Reaction
The feedback to date from academic staff and students as well as from the engineering staff within the college has been very positive regarding the quality of environment being created in the building. The proof of the performance is that the building has been in use throughout the past two summers without any adverse comment on the lack of comfort conditions in the library space due to the absence of air conditioning.
Significant benefits have been achieved in the running costs of this building when compared to a traditional design principally due to the lower electrical running costs for the air-handling units. There are also additional cost benefits arising from the elimination of plant room spaces and associated servicing and a reduction in electrical lighting costs due to the extent of natural day-lighting.
Conclusion
The recent Association of Consulting Engineers of Ireland Award to Varming for Innovation in Design highlights the success of the building in achieving the philosophy as set out by the client and design team to produce a naturally ventilated building that developed from lessons of the past and incorporated today’s modern technology to improve the internal environmental conditions and energy efficiency of the building.
Design and Construction Team
Architects Murray O Laoire Architects
Project Architect Hugh Kelly
Mech & Elec Consultants Varming
Consulting Engineers Martin Jones
Civil & Struct Consultants O’Connor Sutton Cronin
Quantity Surveyors O’Reilly Hyland Tierney
Main Contractor J.J. Rhatigan & Co.
Mechanical Contractor L. Lynch & Co. Olly Canning
Electrical Contractor Tim Kelly Electrical Fintan Kearney
- sustainable design
- Galway
- mayo
- GMIT
- institute of technology
- innovation
- library
- thermal modelling
- engineers
- varming
- learning resource centre
Related items
-
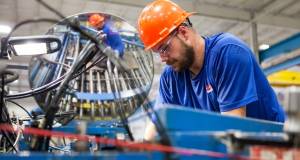 EPA announces €600,000 circular economy innovation fund
EPA announces €600,000 circular economy innovation fund -
 Ecological announce thermal modelling service
Ecological announce thermal modelling service -
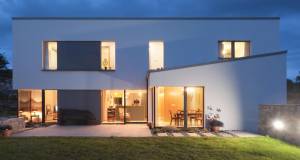 The Galway passive house inspired by a water tower
The Galway passive house inspired by a water tower -
 Brady Energy Consultants now offering passive house guidance
Brady Energy Consultants now offering passive house guidance -
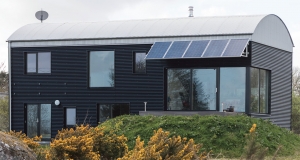 Passive ‘barn’ house makes an elegant addition to the Connemara coast
Passive ‘barn’ house makes an elegant addition to the Connemara coast -
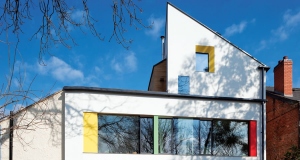 The UK's greenest ever retrofit - 6 years on
The UK's greenest ever retrofit - 6 years on -
Irish business leaders back green procurement
-
Green business leaders to sign open letter to government
-
180 green jobs at new Mayo bio-processing facility
-
Judge criticises wind farm project
-
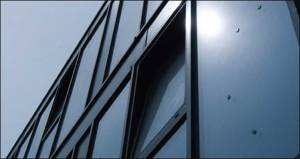 Mixed Signals
Mixed Signals -
Gridlock
