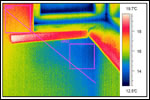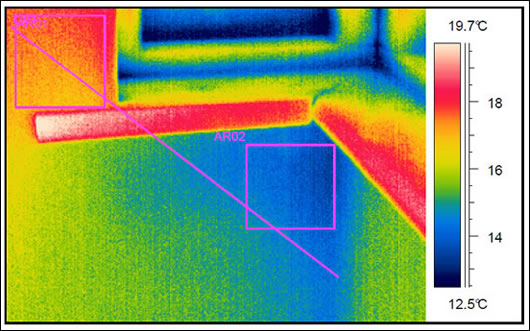- Government
- Posted
Unpublished SEAI report showed systemic building control failure

An unpublished 2005 Sustainable Energy Authority of Ireland report found that new homes were failing to meet minimum energy efficiency, ventilation and fire safety regulations during the boom.

Missing insulation was found in 70% of the homes surveyed using thermal imaging in the draft report, with two thirds showing significant cold bridges
An unpublished 2005 Sustainable Energy Authority of Ireland report found that new homes were failing to meet minimum energy efficiency, ventilation and fire safety regulations during the boom, as Construct Ireland has revealed in today's Irish Times.
The report, obtained by Construct Ireland editor Jeff Colley, also showed worrying evidence that the trend in energy consumption levels – which had been gradually falling in homes built between 1981 and 1996 – shifted to dramatic increases in energy use for houses built from 1997 to 2002.
SEAI commissioned The Energy Performance Survey of Irish housing in 2004, which was carried out by City of Dublin Energy Management Agency, DIT and three regional energy agencies between January and May 2005.
The report analysed the energy performance of a representative sample of 150 houses and apartments to establish a profile of the national housing stock, with a smaller sample of 52 homes built between 1997 & 2002 checked for compliance with Part L, F and J - the building regulations that deal with conservation of fuel and power, ventilation, and requirements for boilers respectively. The homes were also checked for compliance with SI 260 of 1994, which sets requirements for boiler efficiency.
Of the 52 homes inspected, none complied with all three of the building regulations selected, while only one complied in full with energy efficiency standards under Part L of the building regulations.
The report found that 87% of homes were “properly” insulated, based on visual inspections. Surveyors could only check wall insulation through vents (where present) and ESB boxes. As floor insulation could not be seen, the report assumes 100% of floors complied.
20 of the 52 homes underwent infrared thermal imaging tests – the building equivalent of an X- ray. This data – which was not counted in the building regulations compliance check – found that:
- 70% had insulation missing from walls and roofs (55% has “some” and 15% had “extensive” missing insulation). This strongly undermines the conclusion that 87% were “properly insulated”;
- “about half” are potential condensation risks;
- two thirds had significant cold bridges at windows, sills and wall closures;
- there was a significant difference in the purchased heat energy for the different buildings linked to amounts of missing insulation identified by thermal imaging. The six houses which had “good” levels of insulation and eleven houses which had “fair” levels purchased 17 and 13% less energy than the calculated energy rating estimate, but the 3 “poor” houses purchased 25% more than calculated.
The compliance check on the sample of 52 houses also found the following litany of issues:
- 93% of homes with oil boilers did not meet requirements for oil storage tanks, due to a lack of barriers to prevent fire spread and inadequate bases;
- 42% failed to meet general ventilation standards required to prevent condensation, damp, and threats to indoor air quality;
- 29% failed to meet ventilation standards for boilers, increasing the potential for carbon monoxide poisoning;
- 56% of boilers complied with energy efficiency requirements. Although 72% of standard gas boilers complied, just 30% of standard oil boilers complied;
- 92% failed to meet minimum insulation levels for water cylinders, pipes and ducts;
- in some cases, no background ventilation (wall or window vents) was included;
- 63% failed to comply with the requirements for heating controls;
- 87% failed to meet prescribed air infiltration measures;
- The report notes that significant energy efficiency losses are occurring due to internal dry-lining and dormer roofs. This may raise questions about SEAI’s inclusion of substantial grants for retrofitting dry-lining;
Aside from analysing building regulations compliance of recently built homes, the report analysed a representative sample of 150 houses, selected to represent the entire Irish housing stock in terms of age, house type, construction method, geographic spread and tenure of occupancy.
Dividing the sample into four groups based on age of construction, the report noted a gradual reduction in actual energy bills up until 1996, with houses built from 1991 to 1996 and 1981 to 1990 respectively using 17% and 3% less energy than pre 1981 houses. In spite of improvements to energy standards in 1997, the trend reversed with houses built between 1997 and 2002, which consumed 16% more energy than houses from 1991 to 1996, in spite an expected "decrease arising from improvements in the energy related Building Regulations in 1997".
The report notes that one of the reasons for this may be that “higher thermal specification in post 1997 dwellings may not be fully matched by a correspondingly higher standard of detailing on-site, particularly in respect of the insulation detail.”
Implications
SEAI has confirmed to Construct Ireland that it first received the interim report in May 2005. Since then 322,211 new dwellings have been built (CSO data on new house completions, June 2005 – September 2011).
Commenting on the report, Construct Ireland editor Jeff Colley said: “It’s a crying shame this analysis wasn’t published in 2005, bearing mind the impact it could have had. Forewarned is forearmed, and many people may have thought twice before buying or building new homes as the peak of the boom approached if they’d realised they were being sold a pup.
“Efforts to introduce rigorous building control could have been made in time for the tail end of the boom. This could have prevented the continuing decline in quality of workmanship that has occurred in recent years,” he said.
“SEAI have had this report since mid-2005, when Priory Hall – which was constructed between 2004 and 2006 – was still on site. Had it been published, this report could have been the catalyst for the introduction of sufficiently rigorous building control to make sure all new housing was fit for purpose.”
Referring to
the draft report as a “research study”, an SEAI spokesperson said: “SEAI has
never placed any constraint on the publication or presentation in the public
domain by the authors of any of the findings in the study” and added that “A
number of useful studies, not necessarily for publication but often shared with
stakeholders, have been commissioned to inform SEAI’s approaches to delivering
on its assigned responsibilities”.
Detailed analysis will be published in the next issue of Construct Ireland.

