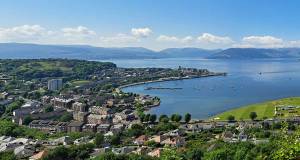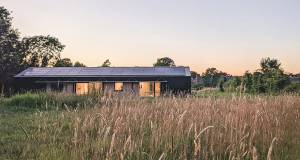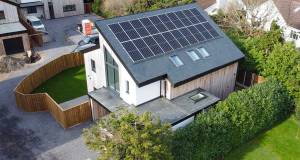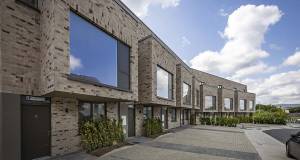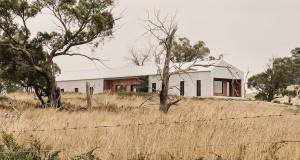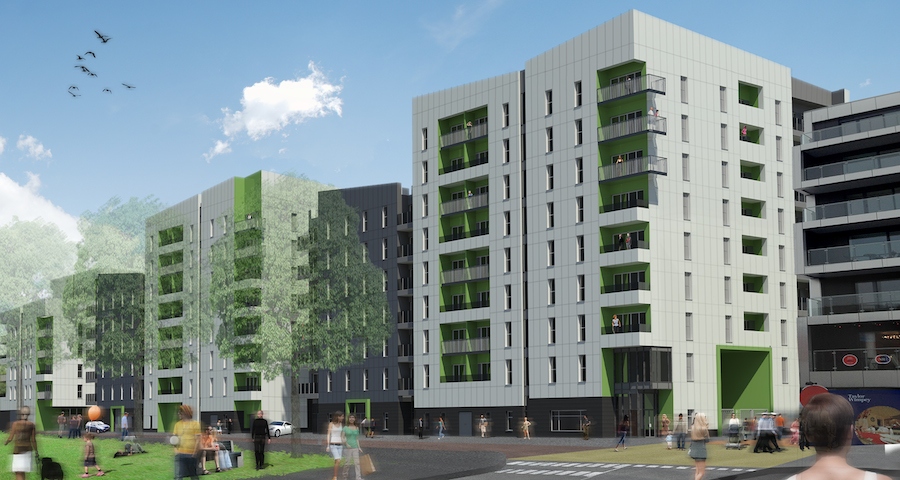
- Projects
- Posted
UK's largest passive house scheme gets go ahead
The UK's largest passive house scheme, developed by the Broadland Housing Group and designed by Ingleton Wood architects, has been approved for a brownfield site in Norwich.
Here's the announcement from Ingleton Wood:
Norwich based architects Ingleton Wood has achieved reserved matters planning approval for 250 riverfront apartments at Carrow Quay in Norwich, believed to be the largest scheme in the UK designed to passive house principles.
Whilst Ingleton Wood’s planning consultants have negotiated some flexibility in the planning approval as to how a fabric first approach can be achieved through construction, Carrow Quay will potentially be the first high density development in the UK built to the passive house standard.
The scheme, designed on behalf of local housing association Broadland Housing Group, marks the culmination of three years of research by Broadland and its consultant team.
As an organisation responsible for 5,000 homes across East Anglia, Broadland Housing Group has made a commitment to target building fabric performance in an attempt to minimise fuel poverty for its tenants, having recently completed its first rural passive house scheme in North Norfolk.
The Carrow Quay development is situated at the heart of Carrow Quarter, a growing residential district of regenerated brown-field land on the outskirts of Norwich city centre. It sits along the north bank of the River Wensum, adjacent to Carrow Road football stadium.
The scheme comprises three individual apartment blocks, ranging in height from 5-9 storeys, linked at ground level by a podium deck housing a mix of offices, community space, car parking, and residential entrances.
Architecturally the proposals exhibit a restrained contemporary language on its perimeter elevations, acknowledging the architecture of the few leviathan industrial buildings that remain in the area. The three blocks have been designed to give the appearance of five discrete residential addresses by introducing intermittent ‘shadow’ buildings bookended between larger blocks to visually break down the scale of the street elevation.
This is further tempered by the sculpting of apertures and the playful introduction of colour, slipped plane facades, and angular roof profiles.
Along the southern aspect, the scheme exhibits a deliberately more engaging architectural language. Courtyards open up to address the river frontage, with buildings framing communal residential gardens offering the majority of residents a river view.
The site location, close to the nearby Norfolk Broads, has heavily influenced the landscape design, with a focus on creating a compelling place for families to live by providing a range of amenity spaces. The emphasis is on firmly rooting the buildings in their setting, blurring the landscape from formal residential gardens to the naturalistic Broads environment that encroaches along the river corridor.
Cycle and pedestrian routes will extend along the riverside walk through a sinuously landscaped river bank, connecting into the wider city centre network.
Ingleton Wood’s architects, specialists in sustainable residential design, have worked closely with German Passivhaus experts Herz & Lang GmbH to develop the principles of the building’s thermal envelope.
Project Architect Chris Stammers commented, “Carrow Quay is a project driven by a client that’s extremely passionate about creating great environments for its tenants. It’s potentially a new building typology to the UK and as such a very exciting collaboration to be part of.”

